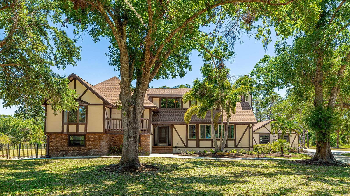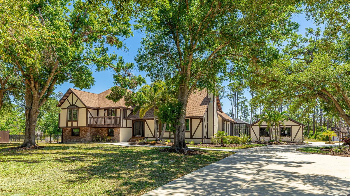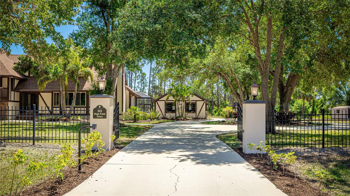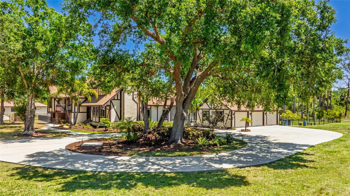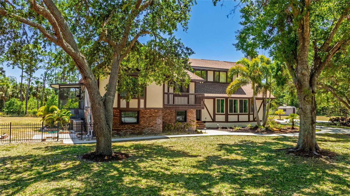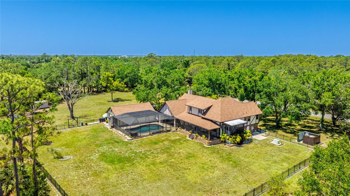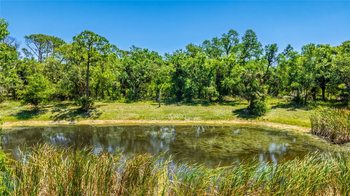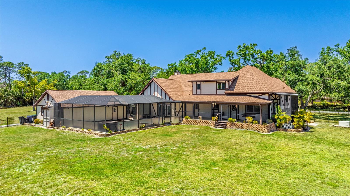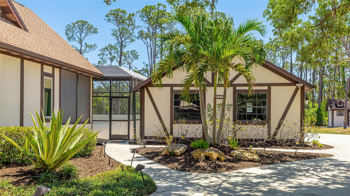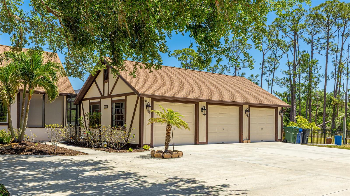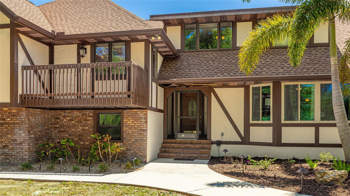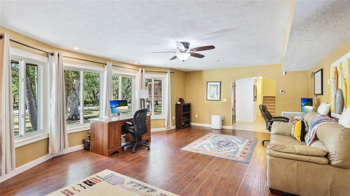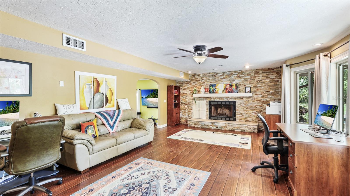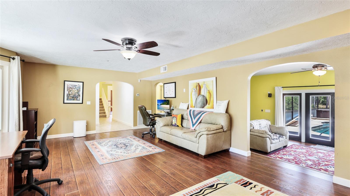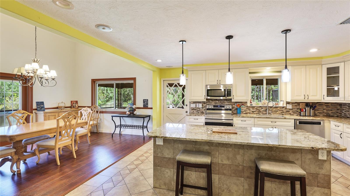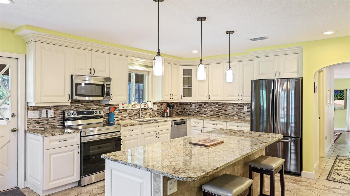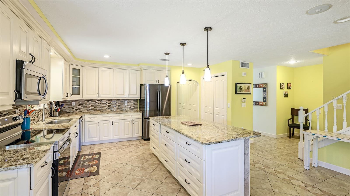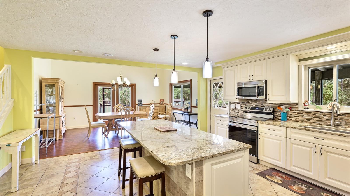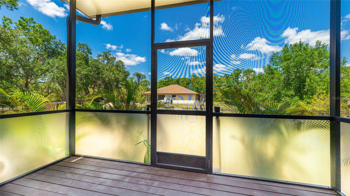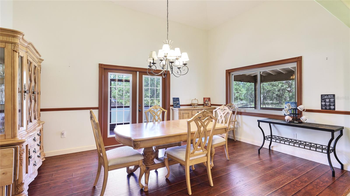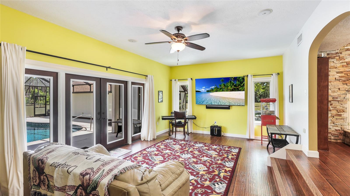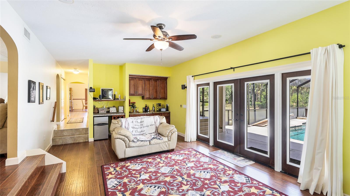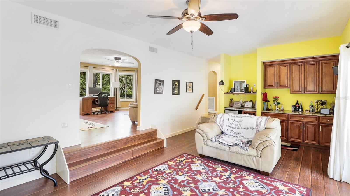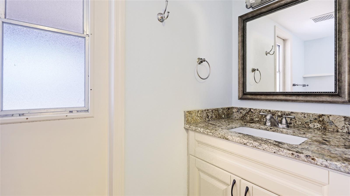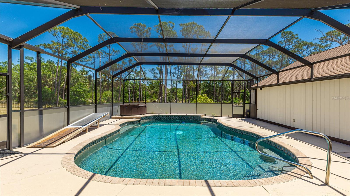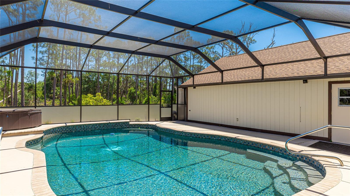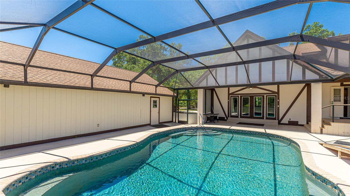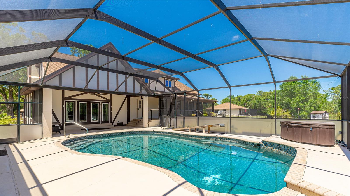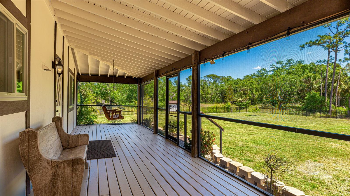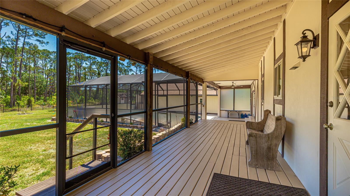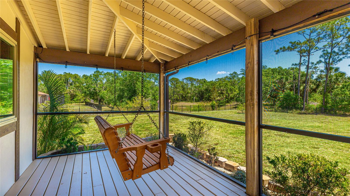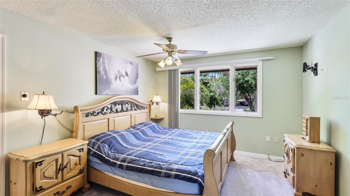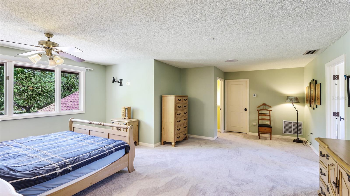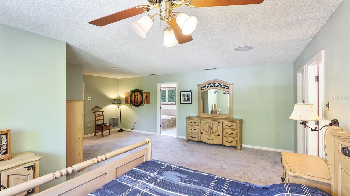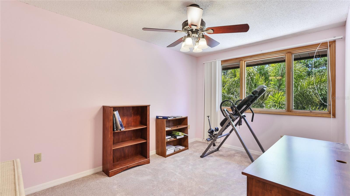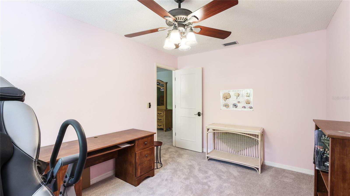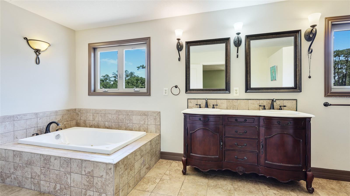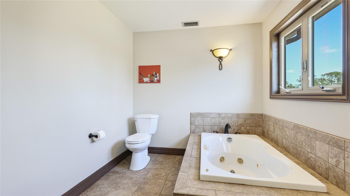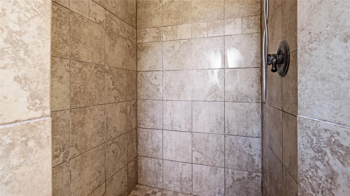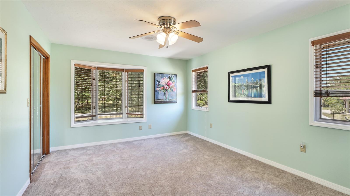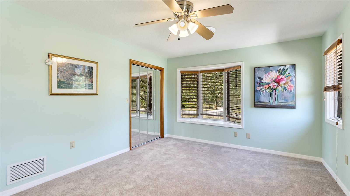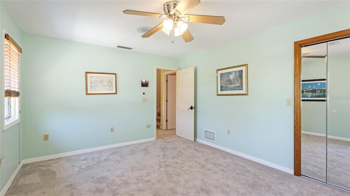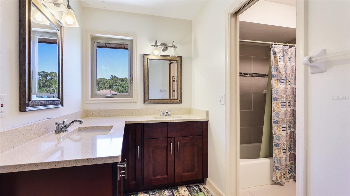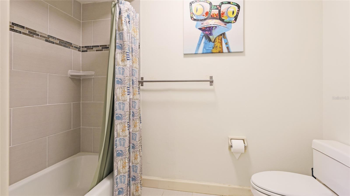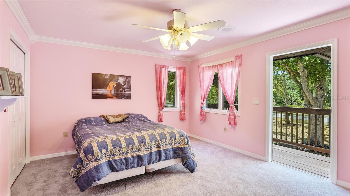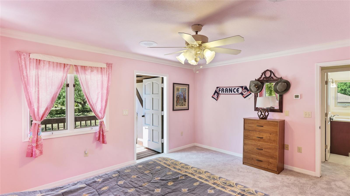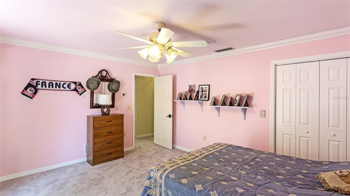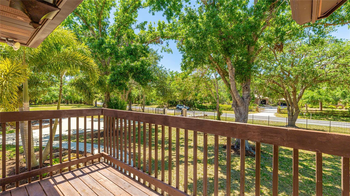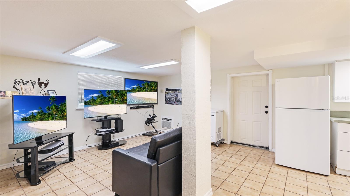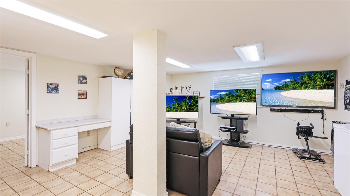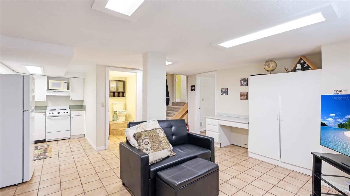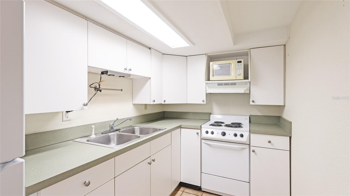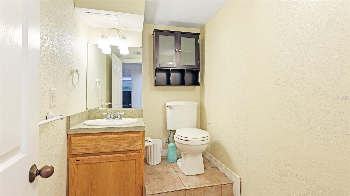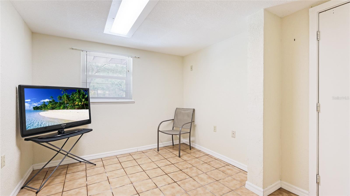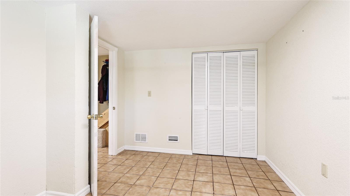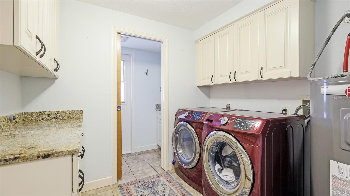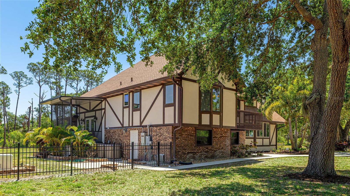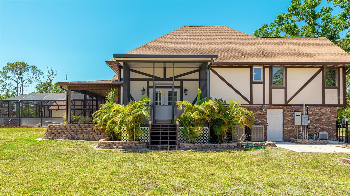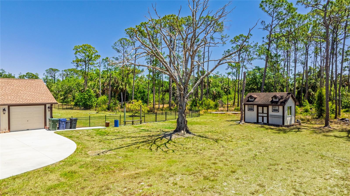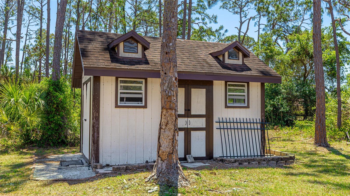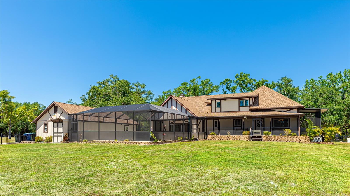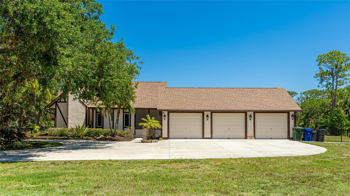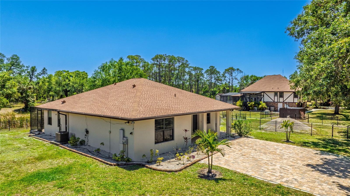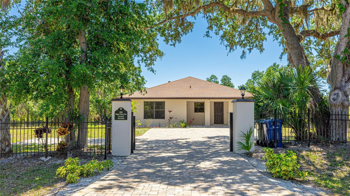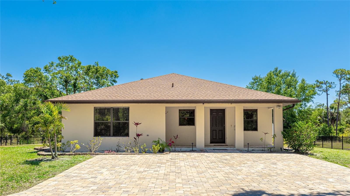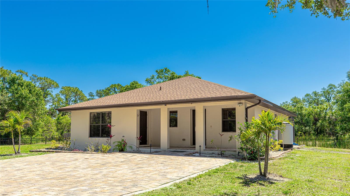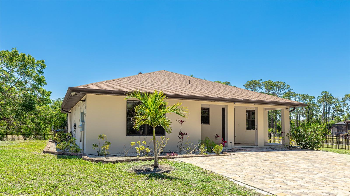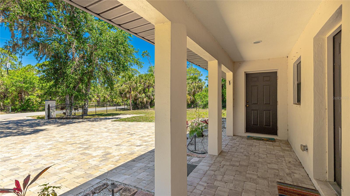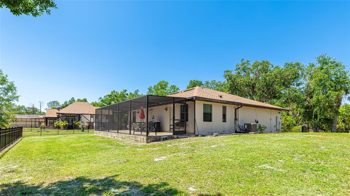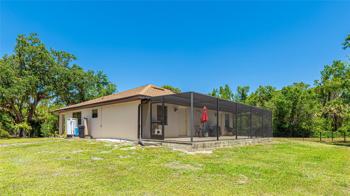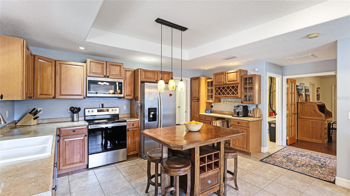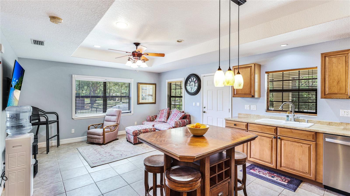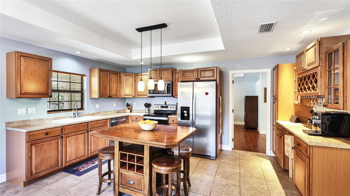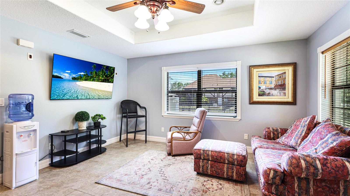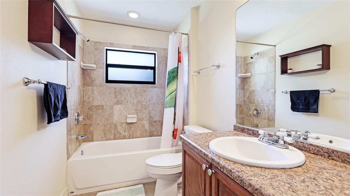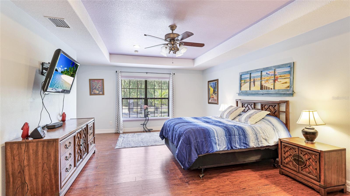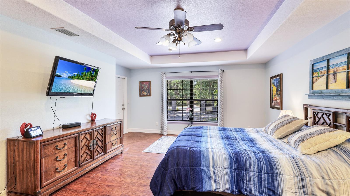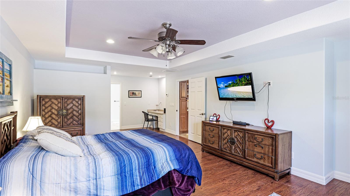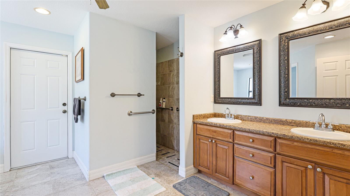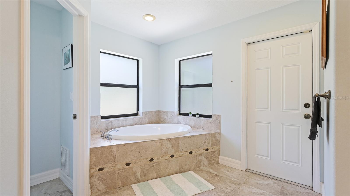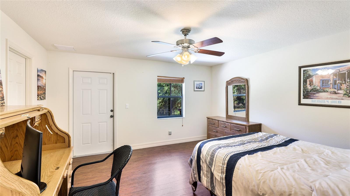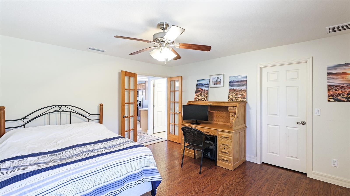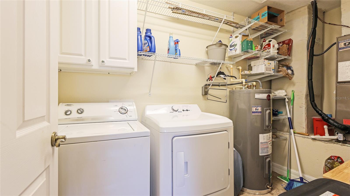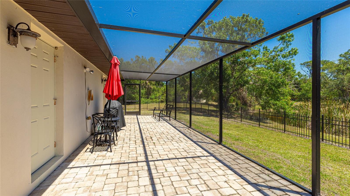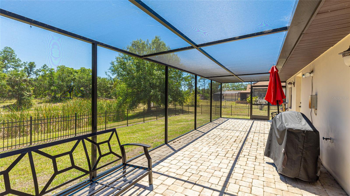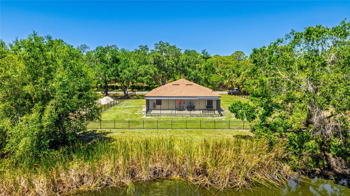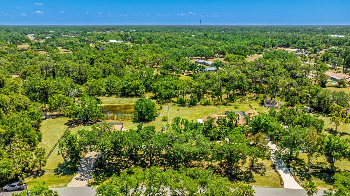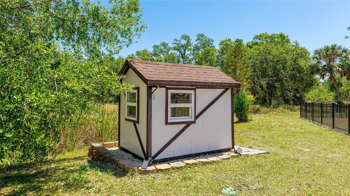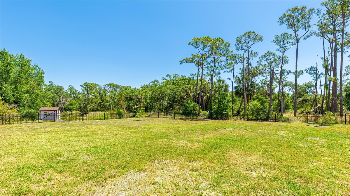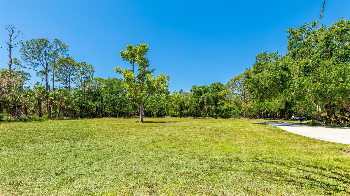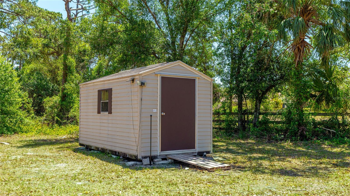PRICED AT ONLY: $1,345,000
Address: 222 High Point Drive, VENICE, FL 34292
Description
Welcome to a Truly One of a Kind Estate in the Sought After Everglade Estates Where Space, Style, and Serenity Meet.
NEW: Beautiful shell walkway was just installed between the two properties along with beautiful landscaping to create a tranquil garden area. Driveway was just sealed and leveled.
From the moment you arrive at this remarkable property, youre greeted by a grand gated entry, a circular driveway, and lush, manicured landscapingall thoughtfully maintained with an irrigation system. Situated on a sprawling, fenced piece of paradise dotted with majestic oak trees, this property is a nature lover's retreat, complete with a private pond, abundant wildlife, and plenty of space to roam.
Step inside the main home, offering over 3,320 square feet under air, and experience a residence that blends timeless charm with modern updates. This 4 bedroom, 2 full bath, 2 half bath home boasts a spacious layout that includes a sunken living room with rich wood floors and a built in wet bar, perfect for entertaining. The family room is warm and inviting, with a stunning stone wood burning fireplace and tranquil views.
The kitchen is a chef's dreamcompletely updated with wood cabinetry, granite countertops, new range, and stainless steel appliances. Adjacent is a vaulted ceiling dining area, filled with natural light and plenty of room for large gatherings.
Step outside to your massive screened in porch, complete with a porch swing overlooking your lush backyard landscape and pond. A few steps away, the expansive caged pool area invites you to unwind and enjoy the Florida lifestyle in total privacy.
The lower level suite offers a rare and versatile bonus: with a separate entrance, bedroom, half bath, and kitchenette, it was thoughtfully designed as a storm shelterequipped with storm doors, impact windows, and a Generac generator, providing peace of mind and excellent multi generational living potential.
The second level hosts two spacious guest bedrooms, one with its own private balcony, and a beautifully updated full bathroom featuring a double vanity & walk in shower. On the third level, the entire floor is dedicated to the luxurious primary suite, complete with two walk in closets, a bonus den/office, and a spa inspired bathroom with an oversized jetted soaking tub, dual vanities, and a walk in shower. Rest assured you have new carpet and fresh paint.
And if the main home werent enough, the guest house is a showstopper in its own righta completely private, fully equipped residence that rivals most standalone homes. With its own gated entrance, this impressive space features a large primary suite with a walk in closet, a luxurious en suite bath complete with soaking tub, separate shower, and direct access to the screened lanai. The full kitchen boasts beautiful wood cabinetry, stainless steel appliances & room to entertain. Whether you use this as a multi generational living space or private retreat, the design allows for two independent suites w/ shared kitchen, simply by closing a door. It's a perfect setup for guests or extended family.
Additional features include a detached 3 car garage, multiple storage sheds, ample parking, & thoughtfully designed fencing for pets, animals, or even horses! Roofs on both houses replaced in 2025!
Located in desirable Everglade Estates, this property offers the rare combination of space, versatility, & natural beauty w/deeded access to Curry Creek for kayaking. Home Warranty Included!
Property Location and Similar Properties
Payment Calculator
- Principal & Interest -
- Property Tax $
- Home Insurance $
- HOA Fees $
- Monthly -
For a Fast & FREE Mortgage Pre-Approval Apply Now
Apply Now
 Apply Now
Apply Now- MLS#: A4649772 ( Residential )
- Street Address: 222 High Point Drive
- Viewed: 165
- Price: $1,345,000
- Price sqft: $228
- Waterfront: Yes
- Wateraccess: Yes
- Waterfront Type: Pond
- Year Built: 1985
- Bldg sqft: 5888
- Bedrooms: 6
- Total Baths: 6
- Full Baths: 4
- 1/2 Baths: 2
- Garage / Parking Spaces: 3
- Days On Market: 181
- Acreage: 5.00 acres
- Additional Information
- Geolocation: 27.1174 / -82.3689
- County: SARASOTA
- City: VENICE
- Zipcode: 34292
- Subdivision: Everglade Estates
- Elementary School: Taylor Ranch Elementary
- Middle School: Venice Area Middle
- High School: Venice Senior High
- Provided by: PREFERRED SHORE LLC
- Contact: Travis Matthews
- 941-999-1179

- DMCA Notice
Features
Building and Construction
- Covered Spaces: 0.00
- Exterior Features: Balcony, French Doors, Rain Gutters, Sidewalk, Storage
- Fencing: Fenced
- Flooring: Carpet, Tile, Wood
- Living Area: 4792.00
- Other Structures: Guest House, Shed(s), Storage
- Roof: Shingle
Property Information
- Property Condition: Completed
Land Information
- Lot Features: Flood Insurance Required, FloodZone, Landscaped, Private, Paved, Zoned for Horses
School Information
- High School: Venice Senior High
- Middle School: Venice Area Middle
- School Elementary: Taylor Ranch Elementary
Garage and Parking
- Garage Spaces: 3.00
- Open Parking Spaces: 0.00
- Parking Features: Boat, Circular Driveway, Driveway, Garage Faces Side, Guest, Off Street, Parking Pad
Eco-Communities
- Pool Features: Gunite, In Ground, Outside Bath Access, Screen Enclosure
- Water Source: Well
Utilities
- Carport Spaces: 0.00
- Cooling: Central Air
- Heating: Central
- Pets Allowed: Yes
- Sewer: Septic Tank
- Utilities: Electricity Connected
Finance and Tax Information
- Home Owners Association Fee: 0.00
- Insurance Expense: 0.00
- Net Operating Income: 0.00
- Other Expense: 0.00
- Tax Year: 2024
Other Features
- Appliances: Bar Fridge, Dishwasher, Dryer, Microwave, Range, Refrigerator, Washer, Water Softener
- Country: US
- Furnished: Unfurnished
- Interior Features: Built-in Features, Ceiling Fans(s), Central Vaccum, Eat-in Kitchen, High Ceilings, PrimaryBedroom Upstairs, Solid Wood Cabinets, Stone Counters, Thermostat, Tray Ceiling(s), Walk-In Closet(s), Wet Bar, Window Treatments
- Legal Description: LOT 11 BLK A & 1/47 INT IN THE W 140 FT OF LOT 15 BLK A EVERGLADE ESTATES UNIT 1
- Levels: Three Or More
- Area Major: 34292 - Venice
- Occupant Type: Owner
- Parcel Number: 0397021110
- Style: Tudor
- View: Pool, Trees/Woods, Water
- Views: 165
- Zoning Code: OUE
Nearby Subdivisions
2388 Isles Of Chestnut Creek
2388 - Isles Of Chestnut Creek
Auburn Hammocks
Auburn Woods
Berkshire Place
Berkshire Place Ph 2
Blue Heron Pond
Bridle Oaks
Brighton
Brighton Jacaranda
Caribbean Village
Cassata Place
Chestnut Creek Estates
Chestnut Creek Patio Homes
Chestnut Creek Villas
Cottages Of Venice
Devonshire North Ph 3
Everglade Estates
Fairways Of Capri Ph 2
Grand Oaks
Hidden Lakes Club Ph 1
Hidden Lakes Club Ph 2
Ironwood Villas
Kent Acres
L Pavia
North Venice Farms
Not Applicable
Palencia
Pelican Pointe Golf Country C
River Palms
Sawgrass
Stoneybrook At Venice
Stoneybrook Lndg
The Villas At Venice
Turnberry Place
Venetian Falls
Venetian Falls Ph 1
Venetian Falls Ph 2
Venetian Falls Ph 3
Venice Acres
Venice Golf Country Club
Venice Golf & Country Club
Venice Golf & Country Club Uni
Venice Palms Ph 1
Venice Palms Ph 2
Verona Reserve
Verona Reserve Rep
Watercrest Un 1
Watercrest Un 2
Waterford
Waterford Ph 1-a
Waterford Ph 1a
Waterford Tr J Ph 1
Waterford/colony Place
Waterfordashley Place
Waterfordcolony Place
Contact Info
- The Real Estate Professional You Deserve
- Mobile: 904.248.9848
- phoenixwade@gmail.com
