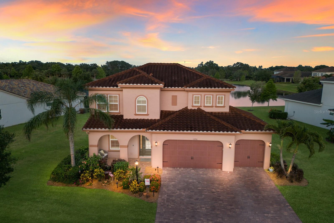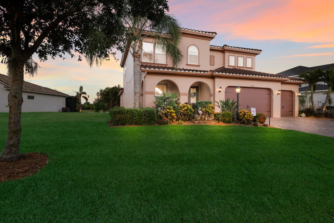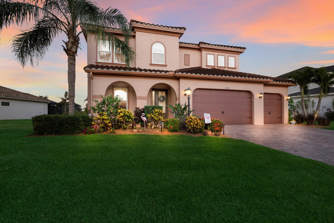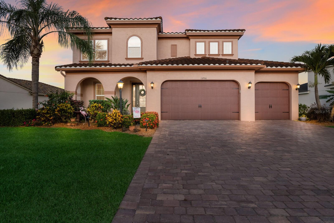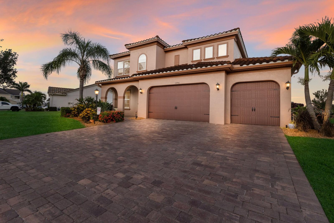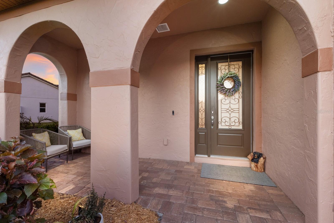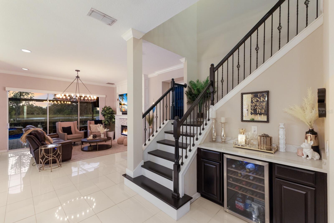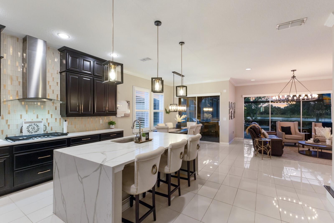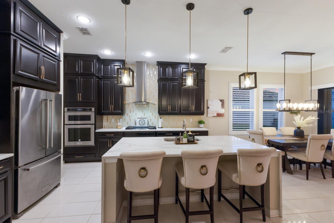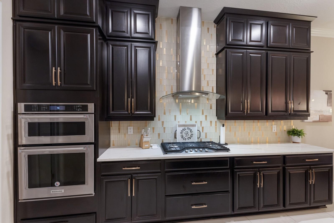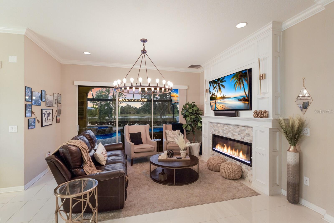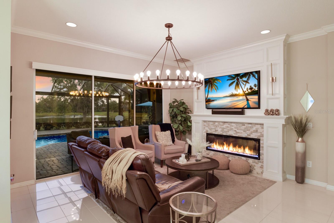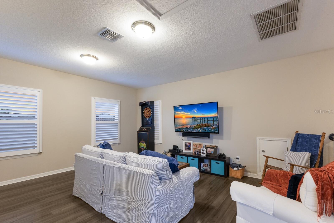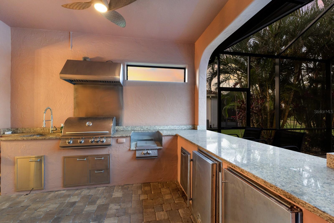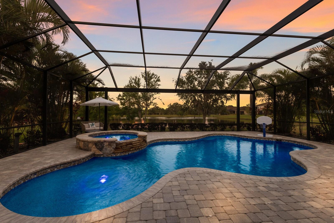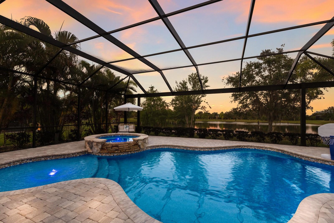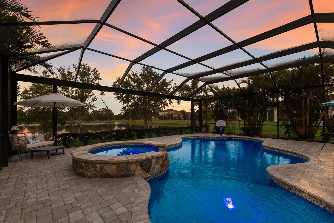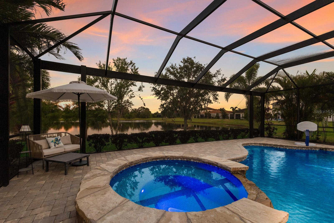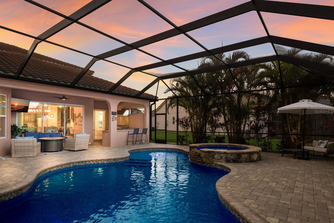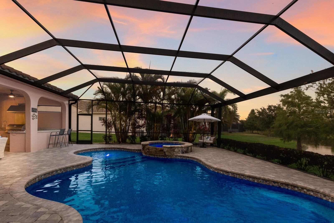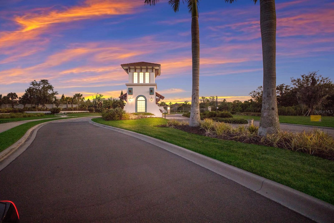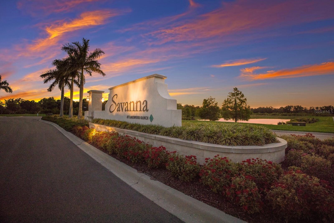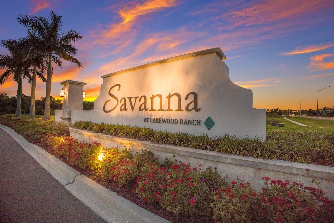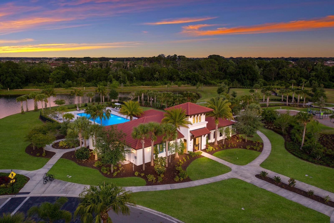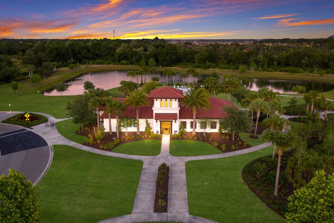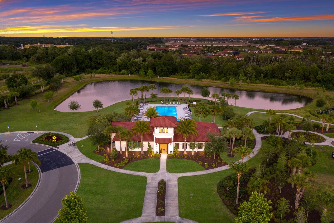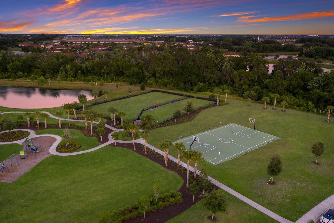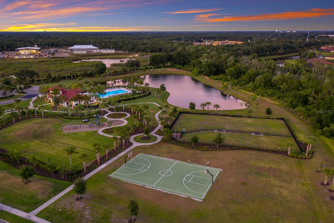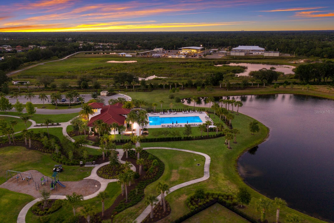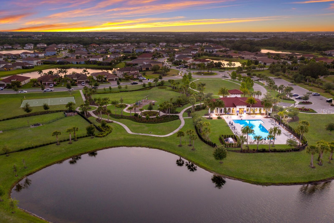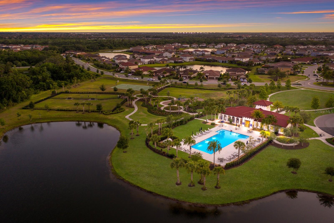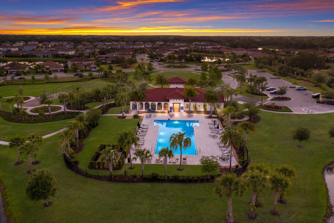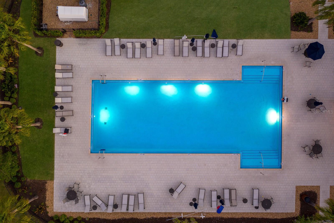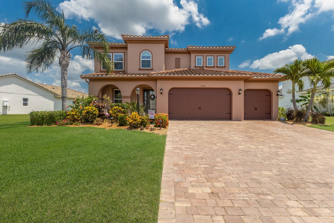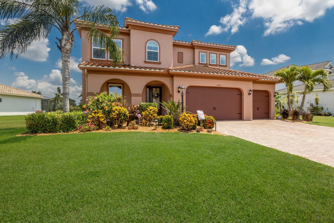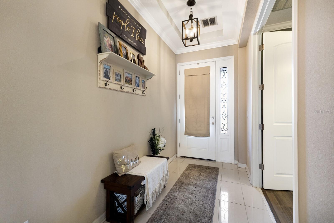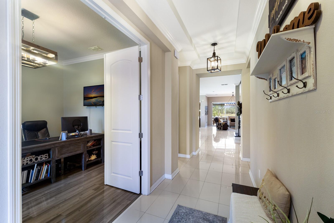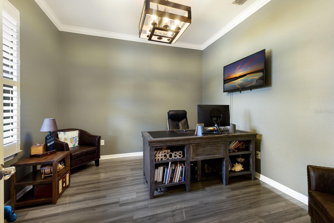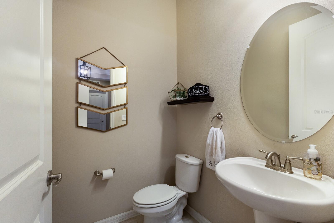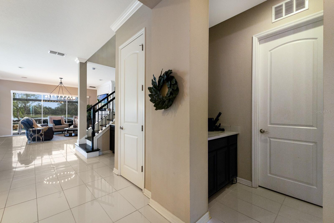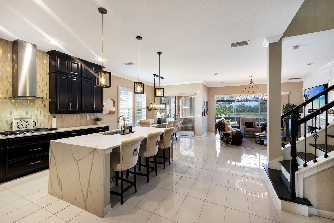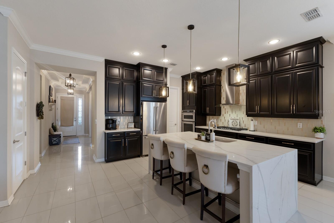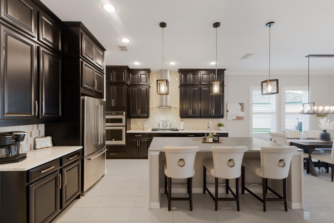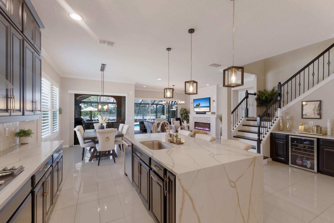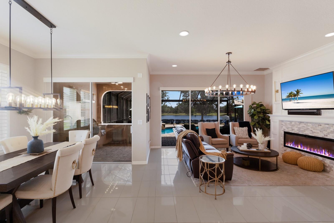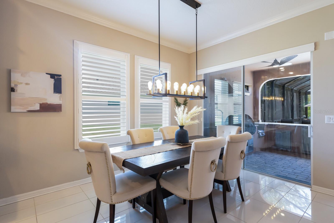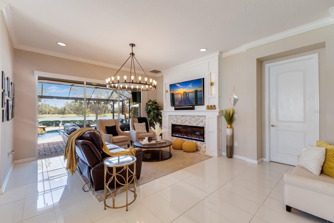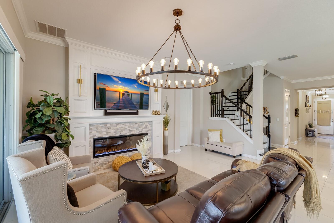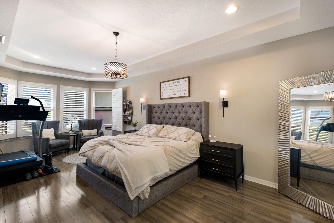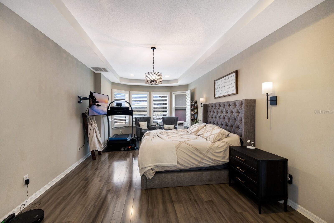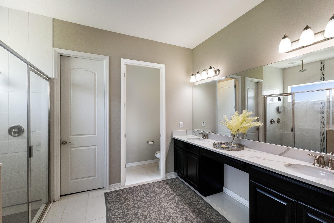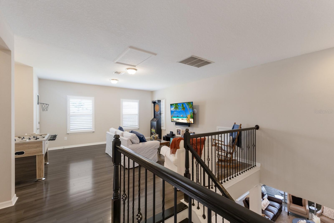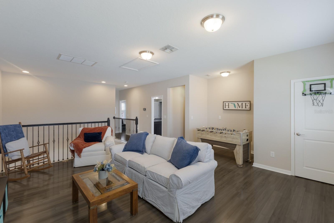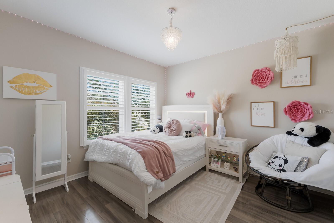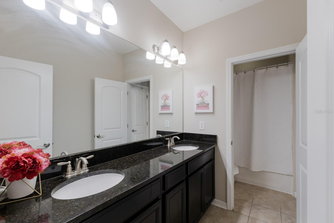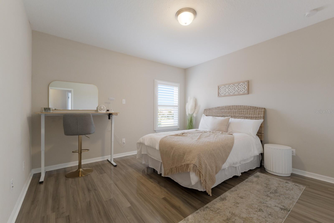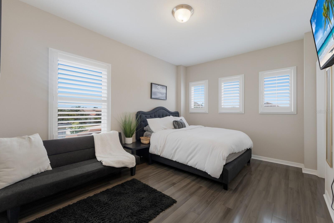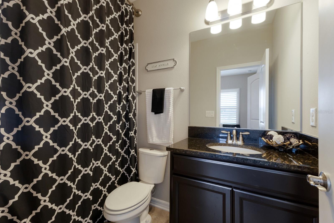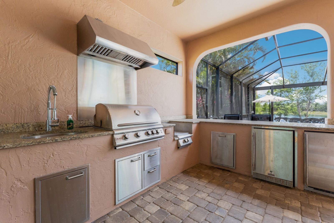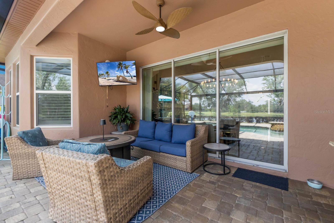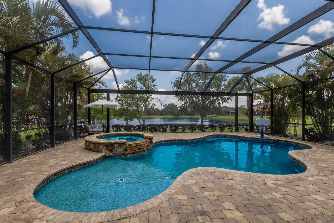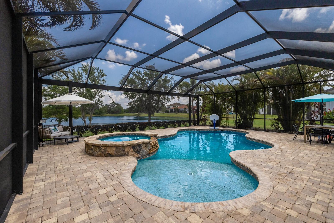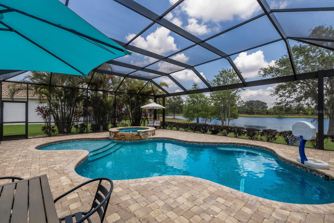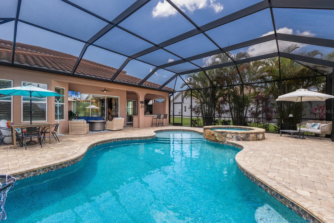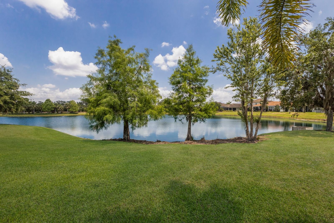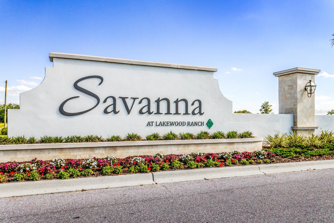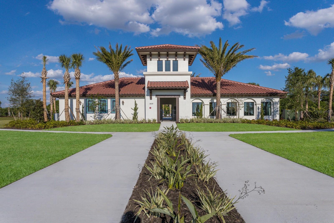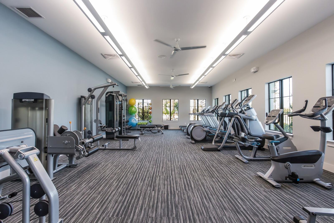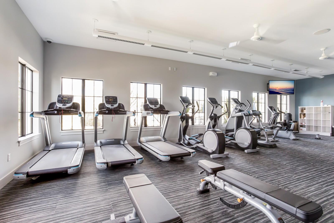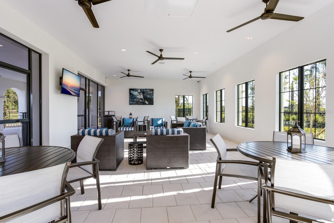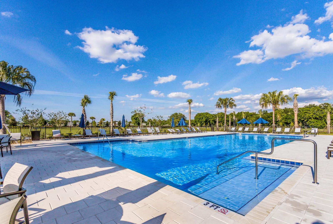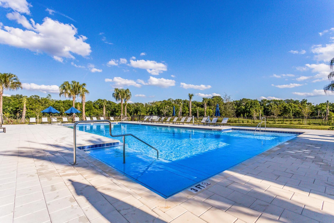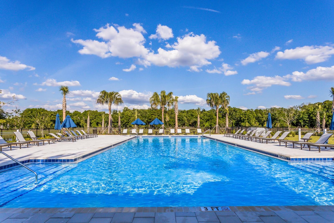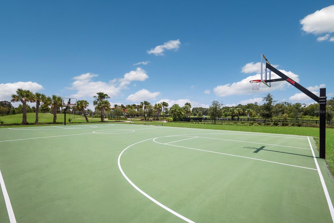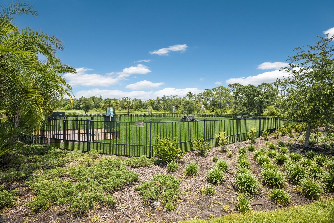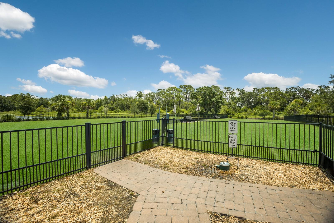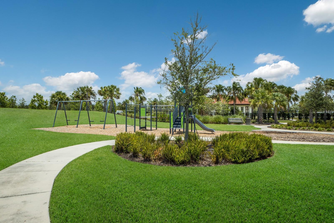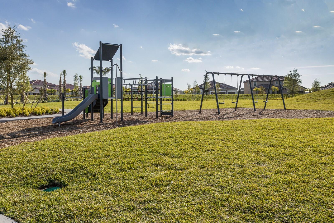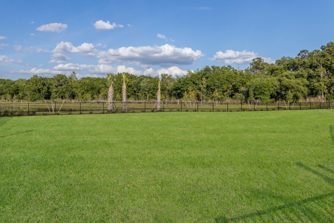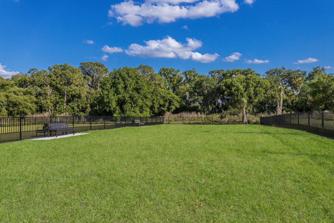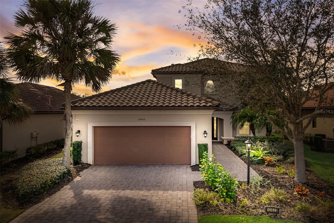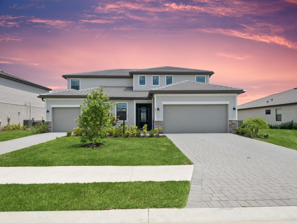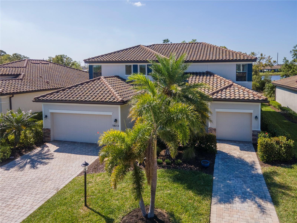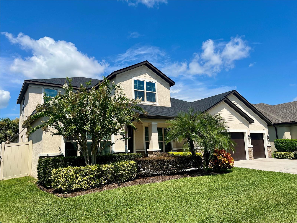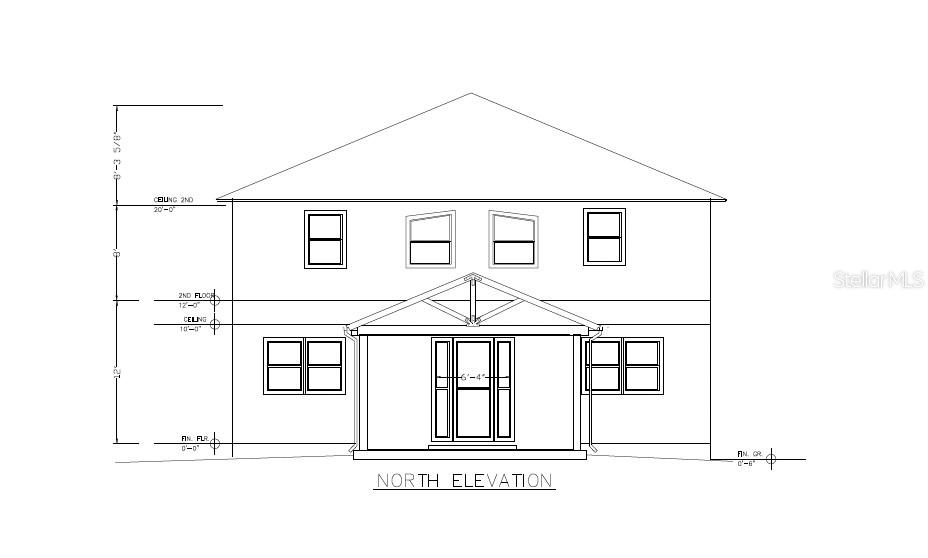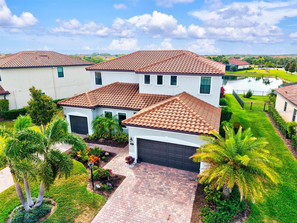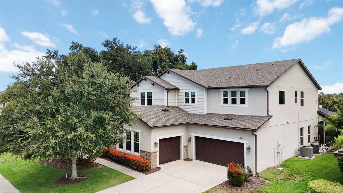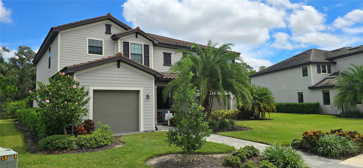PRICED AT ONLY: $849,900
Address: 13706 American Prairie Place, LAKEWOOD RANCH, FL 34211
Description
Step into LUXURY with this beautifully upgraded Meritage model featuring 4 bedrooms, 3.5 bathrooms, a spacious 3 car garage, and over 3,100 sq. ft. of thoughtfully designed living space in the sought after community of Savanna in Lakewood Ranch. From the moment you enter, youre greeted by a flex room with double doors making it ideal for a home office or formal dining room. The heart of the home is the BEAUTIFUL kitchen, featuring dark wood cabinetry extended to the ceiling, a modern tiled backsplash, built in microwave and oven, gas cooktop with stainless steel hood, and a STUNNING waterfall edge island with a built in sink and breakfast bar seating. Stainless steel appliances complete the kitchen, including a stylish coffee/mini bar for your morning routine. Just off the kitchen is an eat in area with sliding glass doors that overlook the serene backyard and pool. The spacious living room offers a cozy BUILT IN electric fireplace and an additional set of sliding doors leading out to the lanai. Downstairs, the luxurious primary suite is a private retreat with TRAY ceilings, large windows framing views of the pool, an ensuite bathroom with dual sinks, a makeup vanity, a tiled walk in shower, and a generous walk in closet. Upstairs, beautiful wood stairs with metal railings lead to an open LOFT perfect for a media room, game area, or playroom. Three additional spacious bedrooms and two full bathrooms with tubs provide plenty of room for family or guests. Step outside to your Florida dream lanai, featuring a saltwater heated POOL and spa, all under a screened PANORAMIC enclosure overlooking a peaceful lake with BREATHTAKING sunset views. Entertain with ease in the full outdoor kitchen equipped with a grill, sink, and refrigerator. Additional features include, tile flooring throughout the main level, luxury vinyl plank flooring in all bedrooms and upstairs, plantation shutters throughout, a whole house generator for peace of mind, and lush professional landscaping. This home offers the perfect blend of luxury, function, and outdoor living. Savanna is a fabulous community with LOW HOA resort style amenities such as a clubhouse, swimming pool, state of the art fitness center, basketball courts, playground, dog park and numerous walking paths. Lakewood Ranch is known for their A+ rated school system and is perfectly located just a short ride to downtown Sarasota, St. Pete, world class shopping, fine dining and the FAMOUS Gulf beaches! Don't wait to make this your home and begin your FLORIDA Lifestyle!
Property Location and Similar Properties
Payment Calculator
- Principal & Interest -
- Property Tax $
- Home Insurance $
- HOA Fees $
- Monthly -
For a Fast & FREE Mortgage Pre-Approval Apply Now
Apply Now
 Apply Now
Apply Now- MLS#: A4651887 ( Residential )
- Street Address: 13706 American Prairie Place
- Viewed: 57
- Price: $849,900
- Price sqft: $205
- Waterfront: No
- Year Built: 2017
- Bldg sqft: 4152
- Bedrooms: 4
- Total Baths: 4
- Full Baths: 3
- 1/2 Baths: 1
- Garage / Parking Spaces: 3
- Days On Market: 135
- Additional Information
- Geolocation: 27.4746 / -82.4057
- County: MANATEE
- City: LAKEWOOD RANCH
- Zipcode: 34211
- Elementary School: Gullett Elementary
- Middle School: Dr Mona Jain Middle
- High School: Lakewood Ranch High
- Provided by: SERHANT
- Contact: Christy Peterson
- 646-480-7665

- DMCA Notice
Features
Building and Construction
- Builder Name: Meritage
- Covered Spaces: 0.00
- Exterior Features: Hurricane Shutters, Outdoor Kitchen, Sidewalk
- Flooring: Luxury Vinyl, Tile
- Living Area: 3101.00
- Other Structures: Outdoor Kitchen
- Roof: Tile
Land Information
- Lot Features: City Limits, Landscaped, Sidewalk, Paved
School Information
- High School: Lakewood Ranch High
- Middle School: Dr Mona Jain Middle
- School Elementary: Gullett Elementary
Garage and Parking
- Garage Spaces: 3.00
- Open Parking Spaces: 0.00
- Parking Features: Driveway, Garage Door Opener
Eco-Communities
- Pool Features: Gunite, Heated, In Ground, Salt Water, Screen Enclosure, Tile
- Water Source: Public
Utilities
- Carport Spaces: 0.00
- Cooling: Central Air
- Heating: Central
- Pets Allowed: Yes
- Sewer: Public Sewer
- Utilities: BB/HS Internet Available, Cable Available, Electricity Connected, Public, Sewer Connected, Water Connected
Amenities
- Association Amenities: Basketball Court, Clubhouse, Fitness Center, Gated, Maintenance, Park, Playground, Pool
Finance and Tax Information
- Home Owners Association Fee Includes: Pool, Escrow Reserves Fund, Maintenance Grounds, Management
- Home Owners Association Fee: 818.00
- Insurance Expense: 0.00
- Net Operating Income: 0.00
- Other Expense: 0.00
- Tax Year: 2024
Other Features
- Appliances: Bar Fridge, Built-In Oven, Cooktop, Dishwasher, Dryer, Microwave, Range Hood, Refrigerator, Tankless Water Heater, Washer
- Association Name: Rocco DiNapoli
- Association Phone: 941-359-1134
- Country: US
- Interior Features: Built-in Features, Ceiling Fans(s), Crown Molding, Eat-in Kitchen, Kitchen/Family Room Combo, Solid Surface Counters, Tray Ceiling(s), Walk-In Closet(s)
- Legal Description: LOT 57 SAVANNA AT LAKEWOOD RANCH PH I PI#5799.8285/9
- Levels: One
- Area Major: 34211 - Bradenton/Lakewood Ranch Area
- Occupant Type: Owner
- Parcel Number: 579982859
- Style: Mediterranean
- View: Water
- Views: 57
- Zoning Code: PDR
Nearby Subdivisions
4632; Del Webb Catalina At Lak
Arbor Grande
Avalon Woods
Azario Esplanade Ph Ii Subph C
Bridgewater Ph Ii At Lakewood
Calusa Country Club
Central Park
Central Park Subphase A2a
Central Park Subphase G2a G2b
Cresswind Lakewood Ranch
Cresswind Ph I Subph A B
Cresswind Ph I Subph A & B
Cresswind Ph Ii Subph A B C
Cresswind Ph Ii Subph A, B & C
Esplanade Golf And Country Clu
Harmony At Lakewood Ranch Ph I
Lakewood Ranch Solera Ph Ic I
Lakewood Ranch Solera Ph Ic &
Lorraine Lakes
Lorraine Lakes Ph I
Lorraine Lakes Ph Iib3 Iic
Lot 243 Polo Run Ph Iia Iib
Mallory Park At Lakewood Ranch
Mallory Park Ph I A C E
Palisades
Park East At Azario
Polo Run Ph Ia Ib
Polo Run Ph Iic Iid Iie
Polo Run Ph Iic Iid & Iie
Rosedale Highlands Subphase D
Sapphire Point At Lakewood Ran
Sapphire Point Ph I Ii Subph
Sapphire Point Ph I & Ii Subph
Sapphire Point Ph Iiia
Savanna At Lakewood Ranch Ph I
Solera At Lakewood Ranch
Solera At Lakewood Ranch Ph Ii
Star Farms
Star Farms At Lakewood Ranch
Star Farms Ph Iiv
Star Farms Ph Iv Subph Jk
Sweetwater At Lakewood Ranch
Sweetwater At Lakewood Ranch P
Sweetwater Villas At Lakewood
Similar Properties
Contact Info
- The Real Estate Professional You Deserve
- Mobile: 904.248.9848
- phoenixwade@gmail.com
