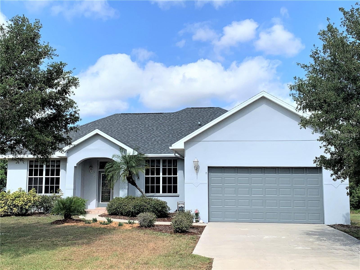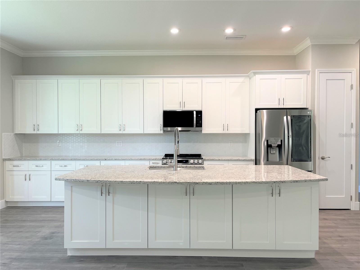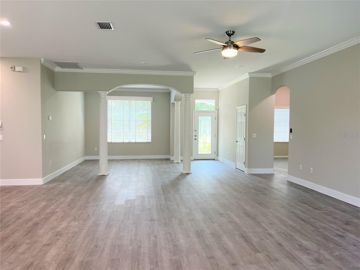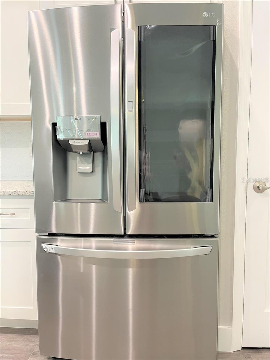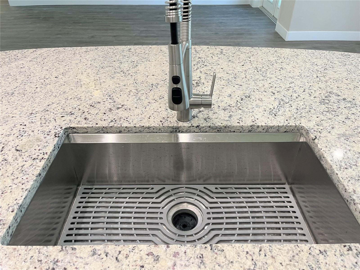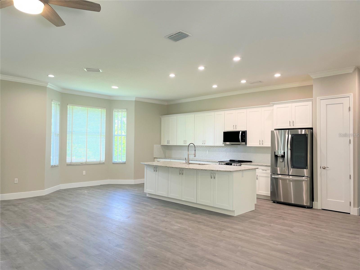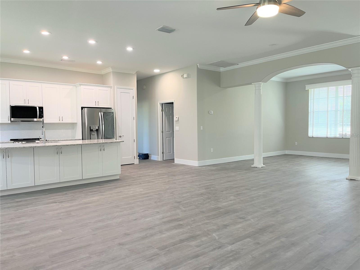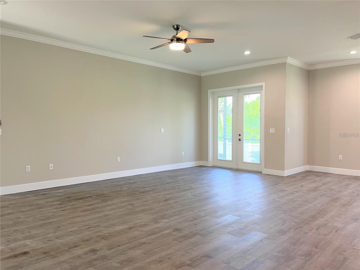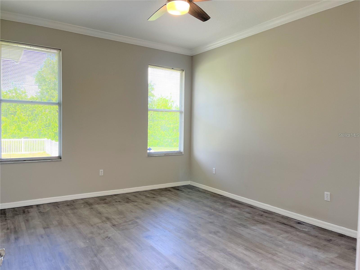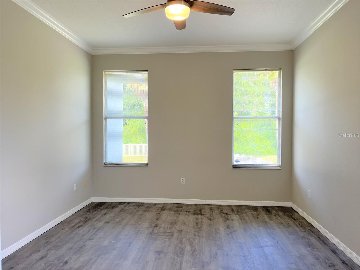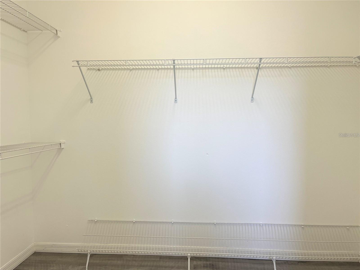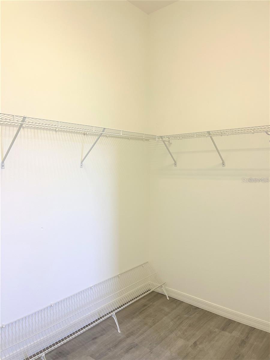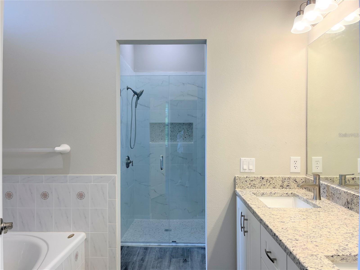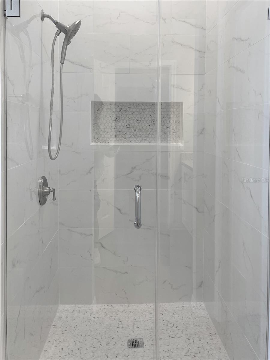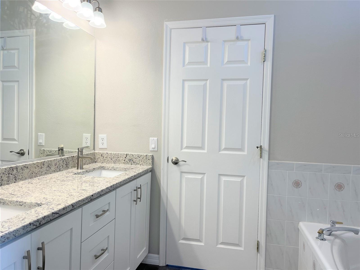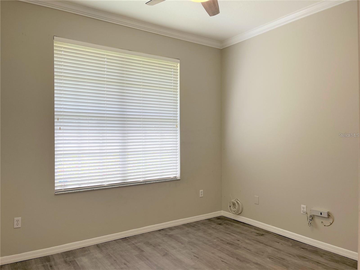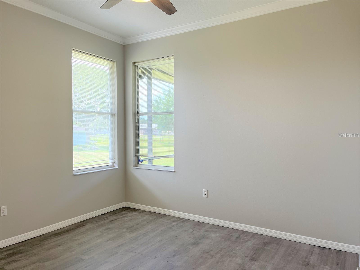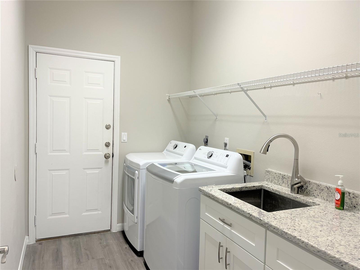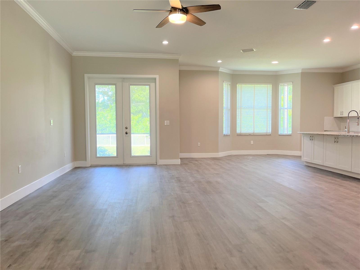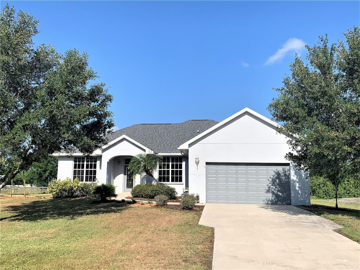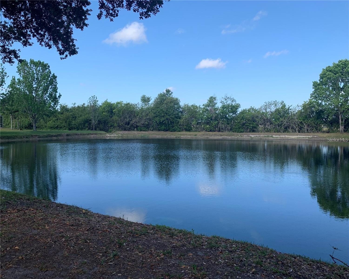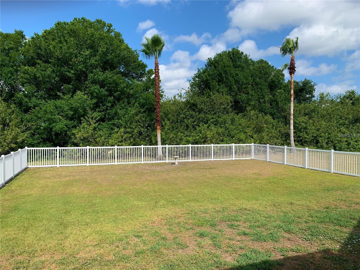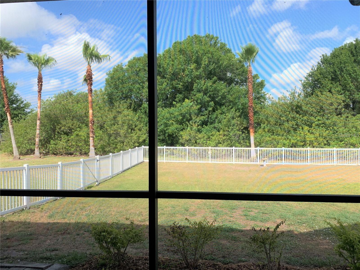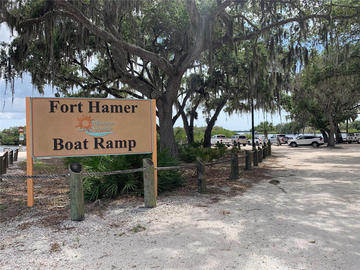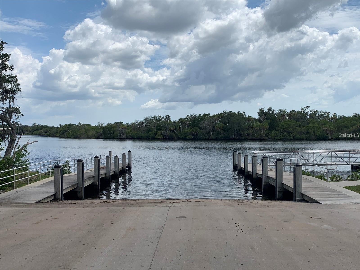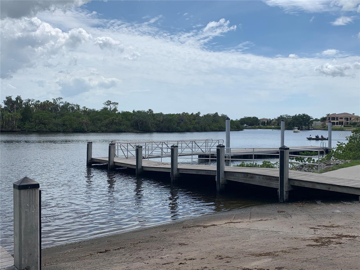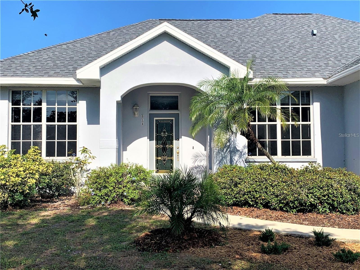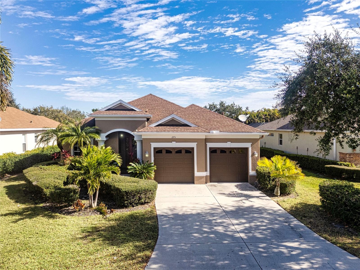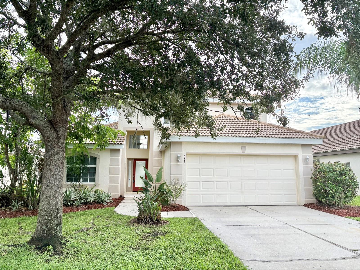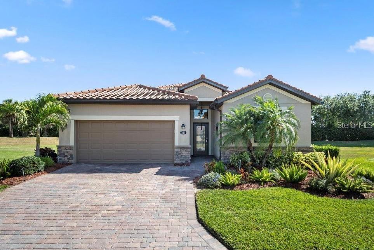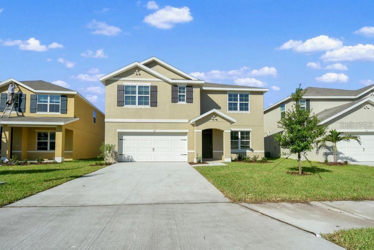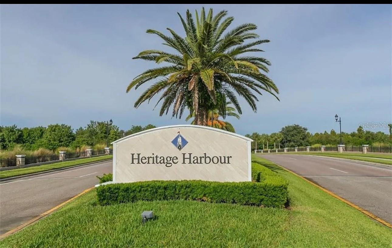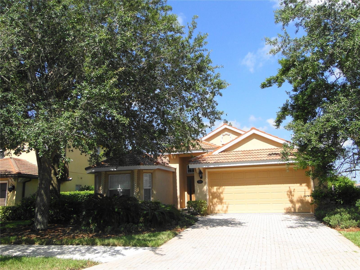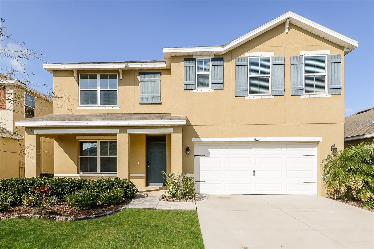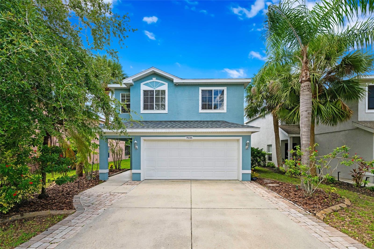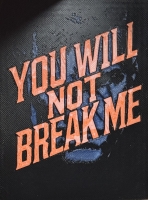PRICED AT ONLY: $3,000
Address: 814 128th Street Ne, BRADENTON, FL 34212
Description
Price reduced! Completely updated charming home that situated on a spacious 0.6 acre + lot ! This 3 bed/2 bath home is located in the desirable Hidden Oaks Community in Bradenton, near Lakewood Ranch and Route 64. A gorgeous updated kitchen outfitted with BRAND NEW stainless steel appliances, wood cabinets, and a large kitchen island with granite countertops. Bay window in the kitchen with plenty of natural light let you appreciate the lush backyard. An open concept and 10 foot ceilings plus luxury Vinyl Plunk flooring ensures seamless flow between the kitchen, dining area, and living room this creates an inviting atmosphere for entertaining and creating lasting memories. The master suite has a large walk in closet, a tub, and completely remodeled step in shower and vanity. The split bedroom floor plan offers an optimal layout for functional and comfortable living. The laundry room has a built in sink and brand new washer and dryer. Step into the backyard oasis and discover the spacious covered and paved patio looking out into the fenced backyard. With its serene surroundings, this home provides an ideal retreat from the hustle and bustle of everyday life. Hidden Oaks community is 10 minutes from Lakewood Ranch, has easy access to I 75 and is close to St. Petersburg, Tampa, and Sarasota with all the amenities you desire. Live in this model like home and enjoy all that upscale living. Don't miss the opportunity to make this home to your own piece of paradise in the heart of town!
Property Location and Similar Properties
Payment Calculator
- Principal & Interest -
- Property Tax $
- Home Insurance $
- HOA Fees $
- Monthly -
For a Fast & FREE Mortgage Pre-Approval Apply Now
Apply Now
 Apply Now
Apply NowReduced
- MLS#: A4653044 ( Residential Lease )
- Street Address: 814 128th Street Ne
- Viewed: 48
- Price: $3,000
- Price sqft: $1
- Waterfront: No
- Year Built: 1997
- Bldg sqft: 2586
- Bedrooms: 3
- Total Baths: 2
- Full Baths: 2
- Garage / Parking Spaces: 2
- Days On Market: 104
- Additional Information
- Geolocation: 27.5124 / -82.4145
- County: MANATEE
- City: BRADENTON
- Zipcode: 34212
- Subdivision: Hidden Oaks
- Provided by: WHITE SANDS REALTY GROUP FL
- Contact: Wei Xu
- 941-923-5835

- DMCA Notice
Features
Building and Construction
- Covered Spaces: 0.00
- Exterior Features: Hurricane Shutters, Sliding Doors
- Fencing: Fenced
- Flooring: Carpet, Ceramic Tile
- Living Area: 2012.00
Property Information
- Property Condition: Completed
Land Information
- Lot Features: In County
Garage and Parking
- Garage Spaces: 2.00
- Open Parking Spaces: 0.00
- Parking Features: Garage Door Opener
Eco-Communities
- Water Source: Public
Utilities
- Carport Spaces: 0.00
- Cooling: Central Air
- Heating: Central, Electric
- Pets Allowed: Size Limit
- Sewer: Septic Tank
- Utilities: Electricity Connected, Water Connected
Finance and Tax Information
- Home Owners Association Fee: 0.00
- Insurance Expense: 0.00
- Net Operating Income: 0.00
- Other Expense: 0.00
Rental Information
- Tenant Pays: Cleaning Fee
Other Features
- Appliances: Dishwasher, Disposal, Dryer, Microwave, Range, Refrigerator, Washer
- Association Name: Argus Management- Charmae Billingham
- Association Phone: 941-927-6464
- Country: US
- Furnished: Unfurnished
- Interior Features: Crown Molding, High Ceilings, Living Room/Dining Room Combo, Primary Bedroom Main Floor, Split Bedroom, Thermostat, Walk-In Closet(s)
- Levels: One
- Area Major: 34212 - Bradenton
- Occupant Type: Tenant
- Parcel Number: 555119056
- Views: 48
Owner Information
- Owner Pays: Grounds Care
Nearby Subdivisions
Brookside Estates
Coach Homes I At River Strand
Coach Homes Iv At River Strand
Coach Homes Vi At River Strand
Coddington Ph I
Copperlefe
Del Tierra
Del Tierra Ph I
Del Tierra Ph Iii
Del Tierra Ph Ivb Ivc
Gates Creek
Grand Estuary I At River Stran
Grand Estuary I At Rvr Strnd O
Grand Estuary Ii At River Stra
Grand Estuary Ii At Rvr Strd O
Grand Estuary Iv At River Stra
Grand Estuary V At River Stran
Grand Estuary V Rvr Std Ph1 Or
Grand Estuary V Rvr Std Phii O
Grand Estuary Vi At River Stra
Grand Estuary Vi River Strand
Greyhawk Landing Ph 3
Hagle Park 1st Add
Heritage Harbour Ph I Sp E
Heritage Harbour Subphase F
Heritage Harbour Subphase J
Hidden Oaks
Hillwood Ph I Ii Iii
Lighthouse Cove At Heritage Ha
Lorraine Lakes Ph I
Mill Creek Ph Iii
Mill Creek Ph Viib
Old Grove At Greenfield Ph Iii
River Strand
River Strand Golf And Country
River Strand Grand Estuary Vi
River Strand Heritage Harbour
River Strand Ph 1
River Strand Ph 4 Coach Home
River Strand Ph I Veranda Ii
River Strand Sanctuary
River Strand Terrace Iv At Riv
Riverside Preserve Ph Ii
Stone Harbour Ii
Stone Harbour Ii Condo
Stone Harbour Iii
Stoneybrook At Heritage H Spa
Stoneybrook At Heritage Harbou
Terrace I At River Strand Ph I
Terrace Ii At River Strand Ph
Terrace Iii At River Strand Ph
Terrace Iv At River Strand Ph
The Twnhms At Lighthouse Cove
The Watch At Waterlefe Condo
Townhomes At Lighthouse Cove I
Townhomes At Regatta Landing
Veranda Ii At River Strand Ph
Watercolor Place I
Waterlefe Golf River Club
Waterlefe Golf River Club Th
Similar Properties
Contact Info
- The Real Estate Professional You Deserve
- Mobile: 904.248.9848
- phoenixwade@gmail.com
