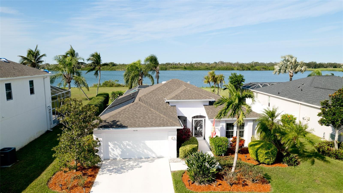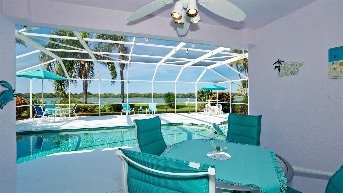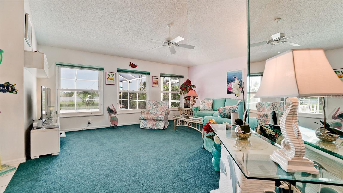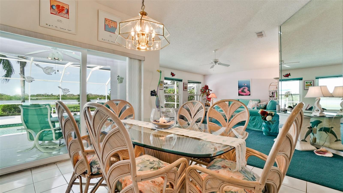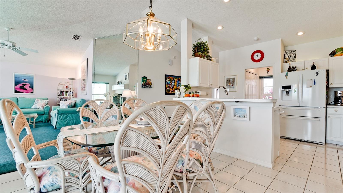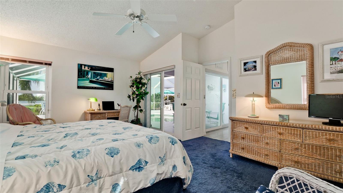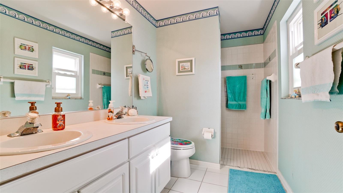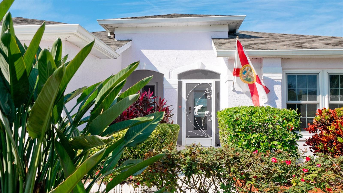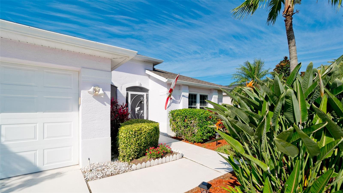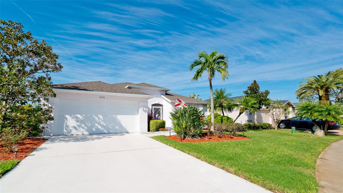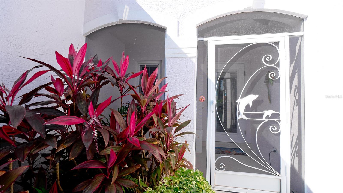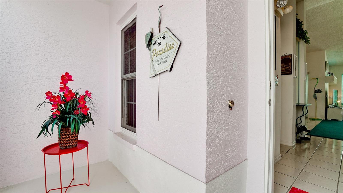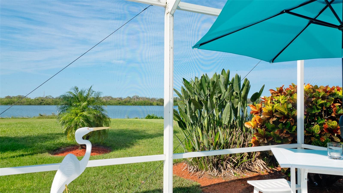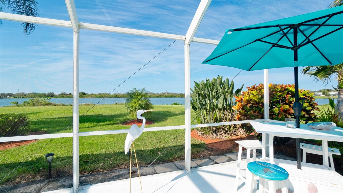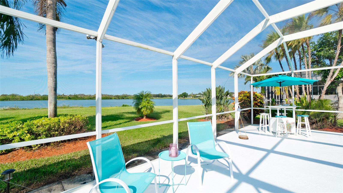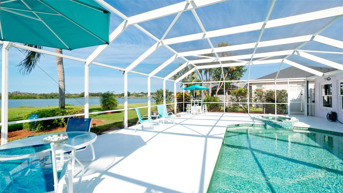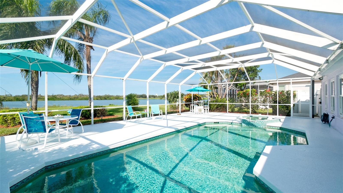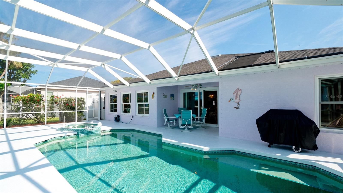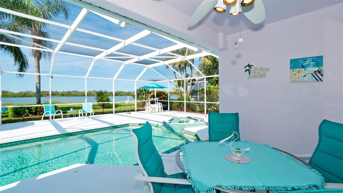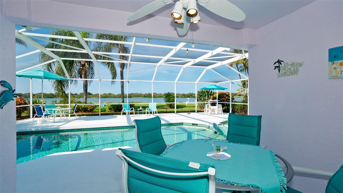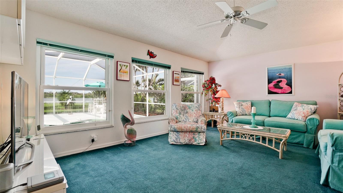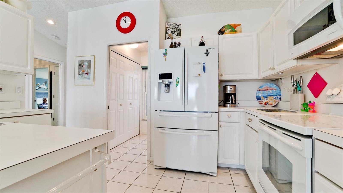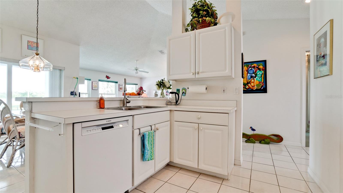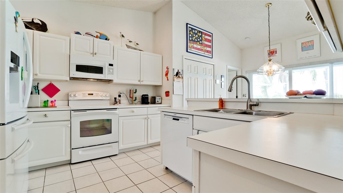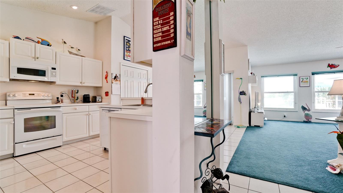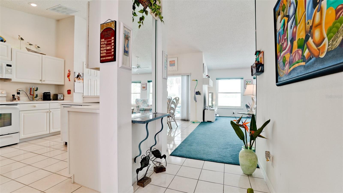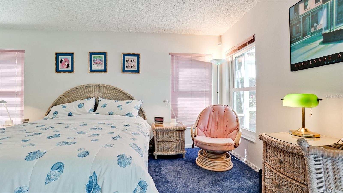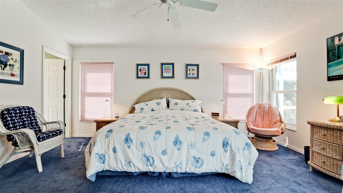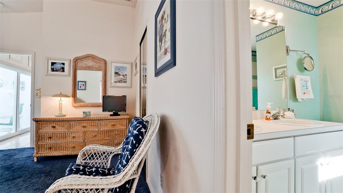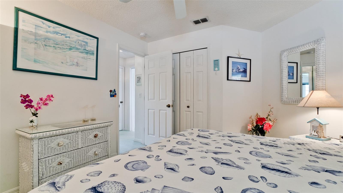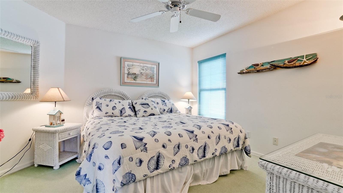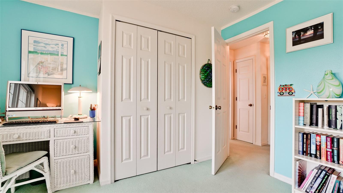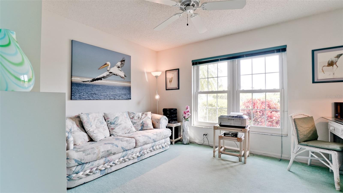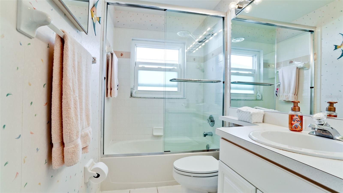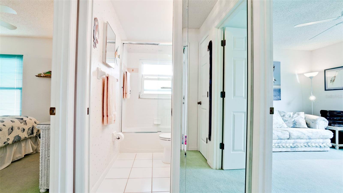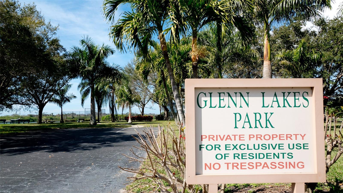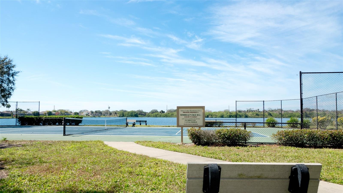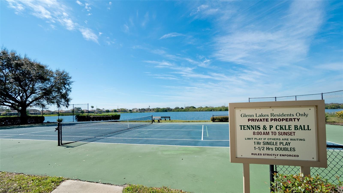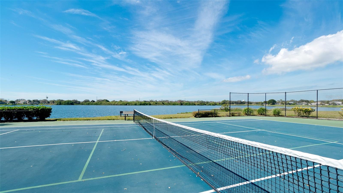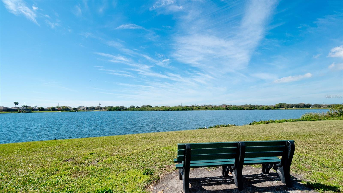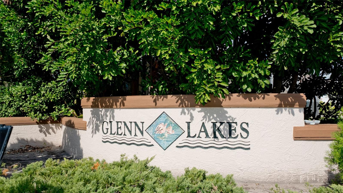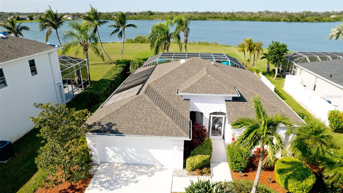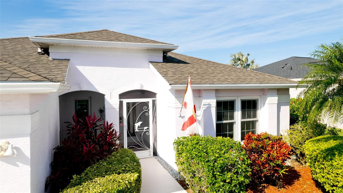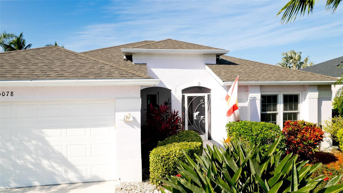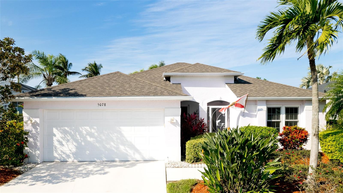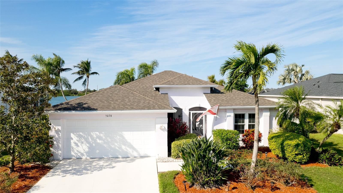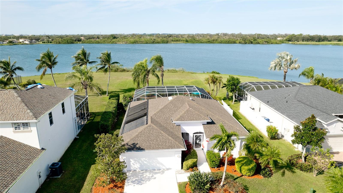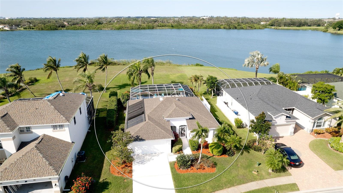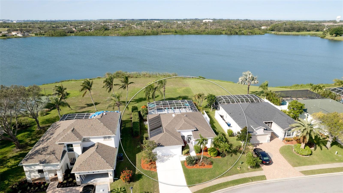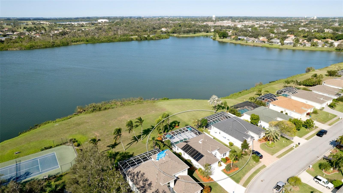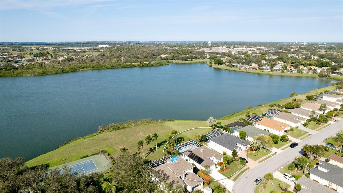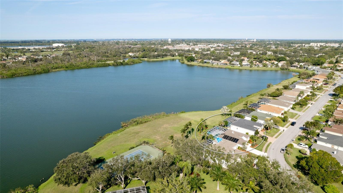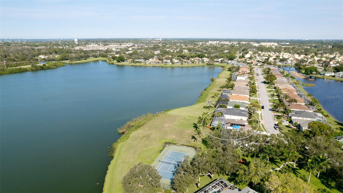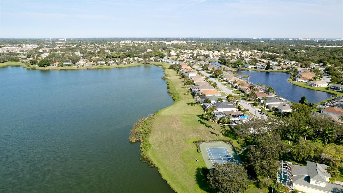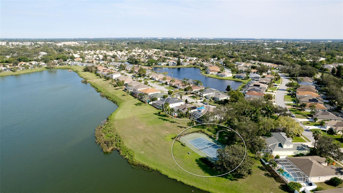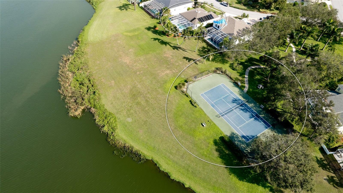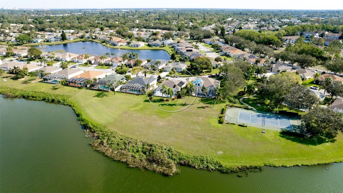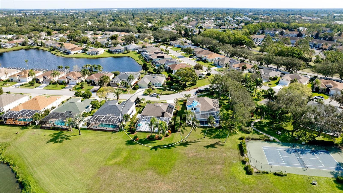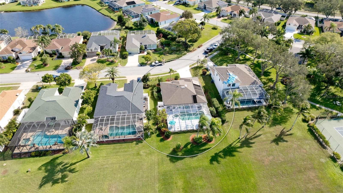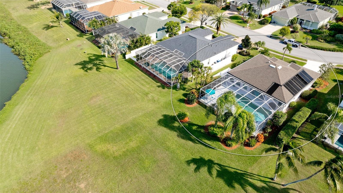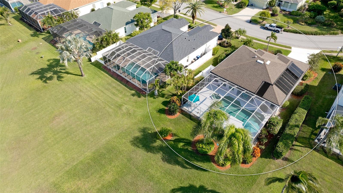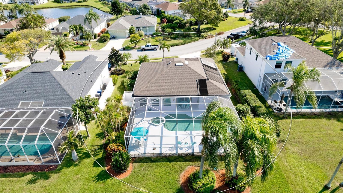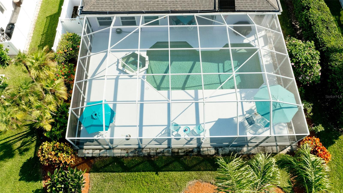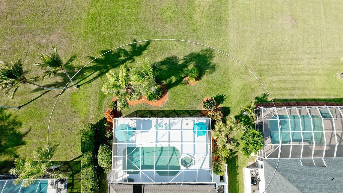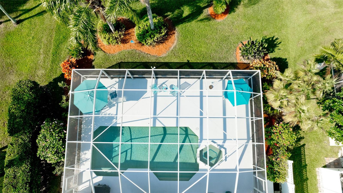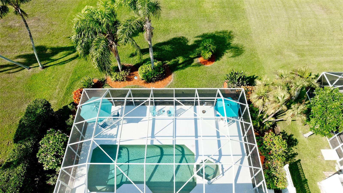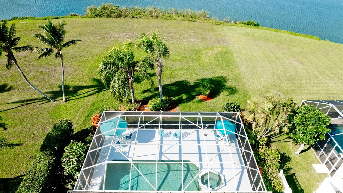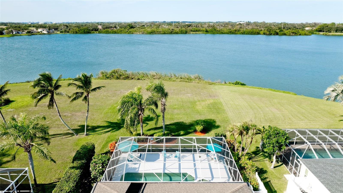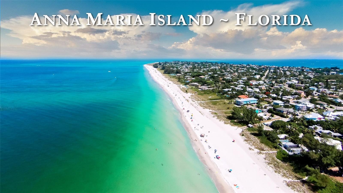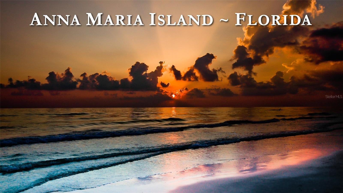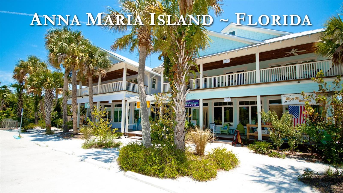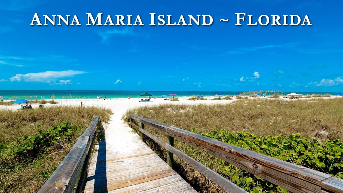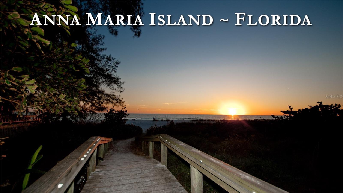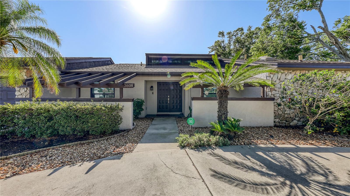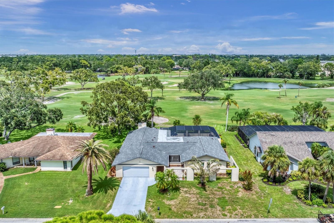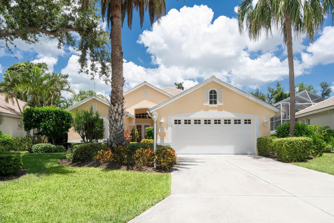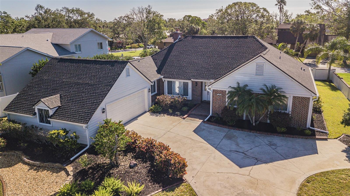PRICED AT ONLY: $648,000
Address: 5078 47th Street W, BRADENTON, FL 34210
Description
Are you looking for a "little piece of paradise"? This lovingly maintained and updated one owner pool home on the "Big Lake" may be the perfect choice! When you step into this 3 bedroom/2 bath home, you'll be welcomed by a breathtaking pool and wide lake view thru oversized living room windows and dining room sliding glass doors. The open floor plan of kitchen, dining and living rooms helps this home live larger than its actual square footage and is ideal for entertaining. There is a split bedroom plan, with the guest bedroom wing on one side of the house and the primary bedroom on the other. The primary bedroom has a deep walk in closet and ensuite bathroom with dual sinks and walk in shower. The bedroom also has direct access to the exterior pool area. Whether you sip a cup of coffee on the cozy front screened porch, watching the sunrise, or watch the Florida sun sink in the West from the spacious pool area, you will have glorious skies and water reflections as your everchanging landscape. The caged and resurfaced pool and spa can be heated by gas or solar. There is a child safety fence for pets and loved ones. The pool deck has been enlarged for entertaining and offers sweeping lake views. The property has been improved through the years and includes an 8 year old roof, newer quieter pool pump, hurricane proof windows, sliding glass doors, and lanai storm screen, 2023 air conditioner and newer appliances. The attractive, luxury vinyl laminate floors in the guest wing are new this year! Glenn Lakes is a popular subdivision in the heart of West Bradenton. It is near IMG Sports Complex, the new Detweiler's Farm Market, great restaurants, movies, bowling, mini golf and shopping. The Sarasota Bradenton International Airport and University Town Center Mall are an easy drive away, as are the amazing Performing Arts Centers of both Bradenton and Sarasota. And... the sugar sand Gulf Beaches, restaurants, shopping, spectacular sunsets and water activities on quaint Anna Maria Island? Just a handy drive away! This is your rare opportunity to own a beautifully landscaped, West facing Glenn Lakes home on the Big Lake. Visit it soon before it's gone!
Property Location and Similar Properties
Payment Calculator
- Principal & Interest -
- Property Tax $
- Home Insurance $
- HOA Fees $
- Monthly -
For a Fast & FREE Mortgage Pre-Approval Apply Now
Apply Now
 Apply Now
Apply Now- MLS#: A4657289 ( Residential )
- Street Address: 5078 47th Street W
- Viewed: 3
- Price: $648,000
- Price sqft: $323
- Waterfront: Yes
- Wateraccess: Yes
- Waterfront Type: Lake Front
- Year Built: 1995
- Bldg sqft: 2005
- Bedrooms: 3
- Total Baths: 2
- Full Baths: 2
- Garage / Parking Spaces: 2
- Days On Market: 18
- Additional Information
- Geolocation: 27.4507 / -82.608
- County: MANATEE
- City: BRADENTON
- Zipcode: 34210
- Subdivision: Glenn Lakes Ph 1a
- Elementary School: Sea Breeze Elementary
- Middle School: W.D. Sugg Middle
- High School: Bayshore High
- Provided by: WAGNER REALTY
- Contact: Ann Wolpers
- 941-727-2800

- DMCA Notice
Features
Building and Construction
- Covered Spaces: 0.00
- Exterior Features: Hurricane Shutters, Lighting, Sliding Doors, Sprinkler Metered
- Fencing: Fenced, Vinyl
- Flooring: Carpet, Ceramic Tile, Laminate, Luxury Vinyl
- Living Area: 1453.00
- Roof: Shingle
Land Information
- Lot Features: In County, Landscaped, Level, Near Golf Course, Paved, Private, Unincorporated
School Information
- High School: Bayshore High
- Middle School: W.D. Sugg Middle
- School Elementary: Sea Breeze Elementary
Garage and Parking
- Garage Spaces: 2.00
- Open Parking Spaces: 0.00
- Parking Features: Driveway, Garage Door Opener, Guest
Eco-Communities
- Green Energy Efficient: Windows
- Pool Features: Child Safety Fence, Deck, Gunite, Heated, In Ground, Lighting, Screen Enclosure, Solar Cover, Solar Heat, Tile
- Water Source: Public
Utilities
- Carport Spaces: 0.00
- Cooling: Central Air
- Heating: Central, Electric
- Pets Allowed: Breed Restrictions, Dogs OK
- Sewer: Public Sewer
- Utilities: Cable Available, Electricity Connected, Propane, Public, Sewer Connected, Sprinkler Meter, Underground Utilities, Water Connected
Amenities
- Association Amenities: Pickleball Court(s), Tennis Court(s)
Finance and Tax Information
- Home Owners Association Fee Includes: Private Road
- Home Owners Association Fee: 267.00
- Insurance Expense: 0.00
- Net Operating Income: 0.00
- Other Expense: 0.00
- Tax Year: 2024
Other Features
- Accessibility Features: Accessible Bedroom, Accessible Closets, Accessible Entrance, Accessible Full Bath, Accessible Hallway(s), Accessible Kitchen, Accessible Central Living Area, Central Living Area
- Appliances: Dishwasher, Disposal, Dryer, Electric Water Heater, Exhaust Fan, Microwave, Range, Refrigerator, Washer, Wine Refrigerator
- Association Name: Dellcor Mgmnt/Coleen Fletcher/Dan Dell'Armi Jr.
- Association Phone: 941-358-3366
- Country: US
- Furnished: Turnkey
- Interior Features: Cathedral Ceiling(s), Ceiling Fans(s), Open Floorplan, Primary Bedroom Main Floor, Solid Wood Cabinets, Split Bedroom, Vaulted Ceiling(s), Walk-In Closet(s), Window Treatments
- Legal Description: LOT 2 BLK C GLENN LAKES, PHASE 1A PI#51885.5250/8
- Levels: One
- Area Major: 34210 - Bradenton
- Occupant Type: Owner
- Parcel Number: 5188552508
- Possession: Close Of Escrow
- Style: Ranch
- View: Pool, Water
- Zoning Code: PDR
Nearby Subdivisions
Academy Resort Lodge
Aqua Lagoon
Battersby
Bay Beach
Bay Lake Estates Ph I
Bay Lake Estates Ph Ii
Conquistador Bayside
Coral Shores
Coral Shores East
Coral Shores East Unit Iv
Fairways At Conquistador
Garden Villas At Wild Oak Bay
Glenn Lakes Ph 1a
Glenn Lakes Ph 1b
Glenn Lakes Ph 3
Glenn Lakes Ph 4
Highland Lakes
Lakebridge
Lakebridge Ph Ii Iii
Lakebridge South Ph A B
Legends Bay
Mount Vernon Ph 1-b
Mount Vernon Ph 1b
Palma Sola Harbour Sec 1
Palma Sola Harbour Sec 2
Palma Sola Harbour Sec 3
Racquet Club Villas Amd
Sagamore Estates
San Remo Shores
San Remo Shores Unit 2
Seaflower
Seaflower Ph I Subph Ia And Ib
Shorewalk
Shorewalk Bath Tennis Club 14
Shorewalk Bath Tennis Club 17
Shorewalk Bath Tennis Club 20
Shorewalk Bath Tennis Club 21
Shorewalk Bath Tennis Club 27
Shorewalk Bath Tennis Club 3
Shorewalk Bath Tennis Club 5
Shorewalk Bath Tennis Club 6
Shorewalk Bath & Tennis Club 2
The Greens At El Conquistador
The Villas At Wild Oak Bay I I
The Villas At Wild Oak Bay I,
The Villas At Wild Oak Bay Iv
Timber Creek One
Turnberry Woods At Conquistado
West Glenn Ph Iii
Woods At Conquistador
Similar Properties
Contact Info
- The Real Estate Professional You Deserve
- Mobile: 904.248.9848
- phoenixwade@gmail.com
