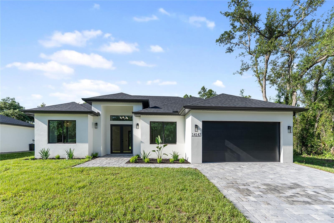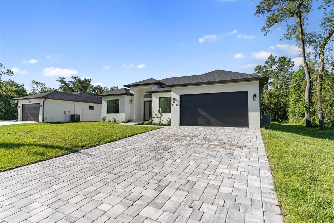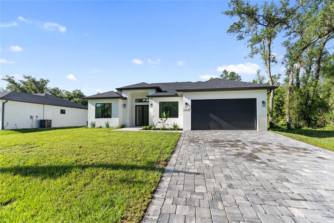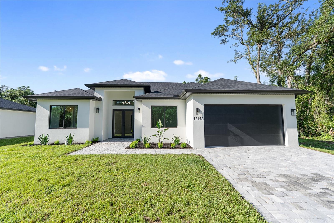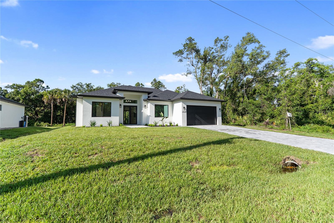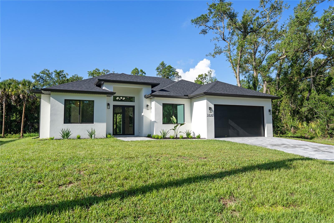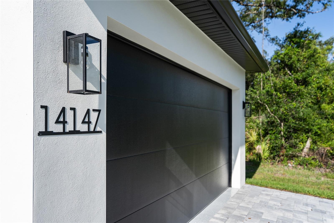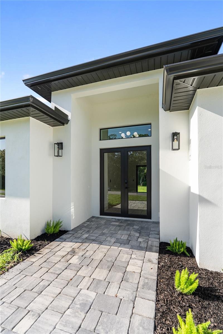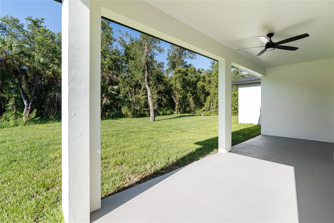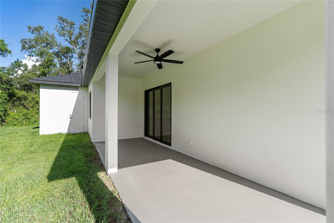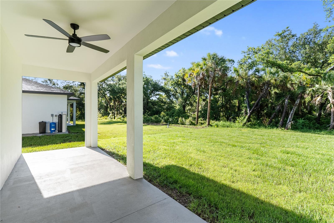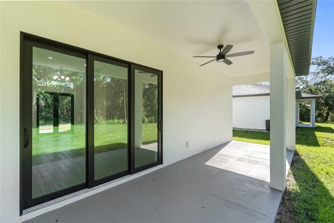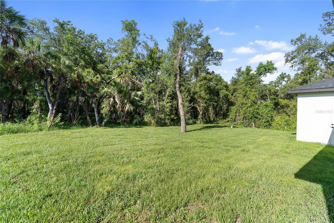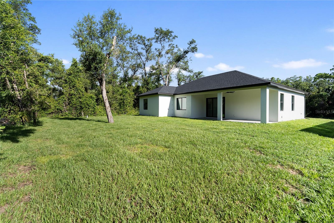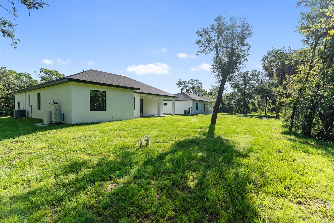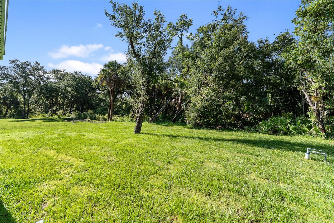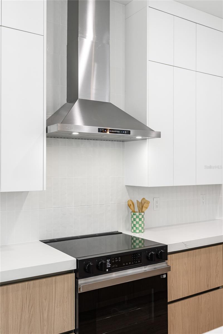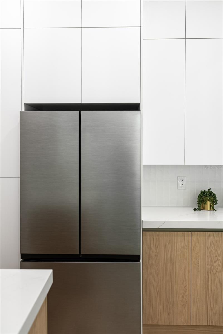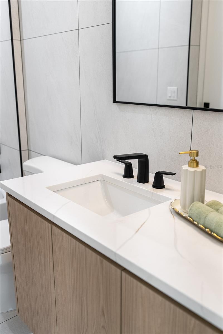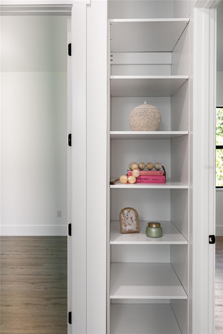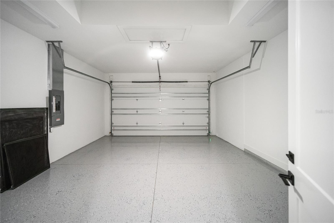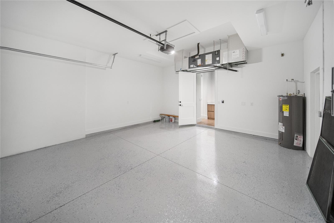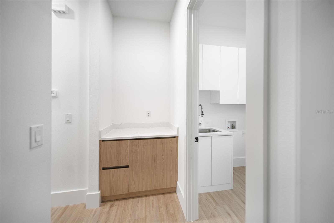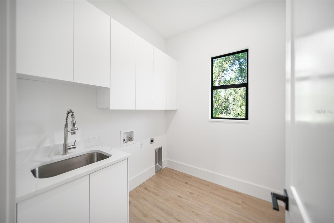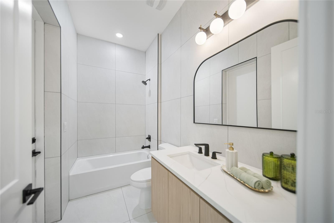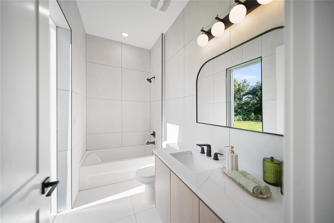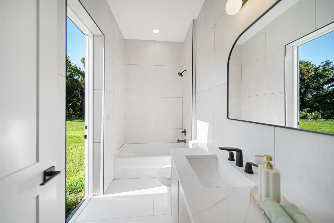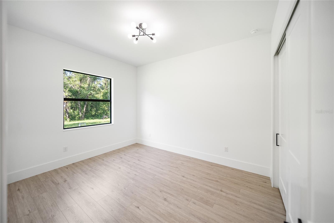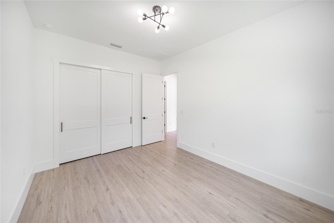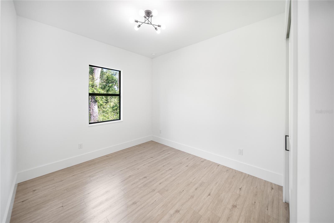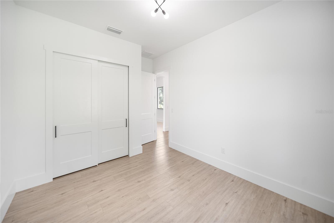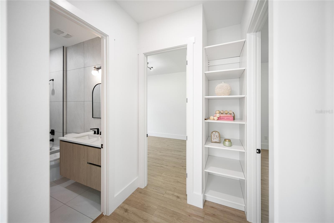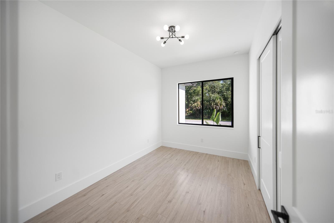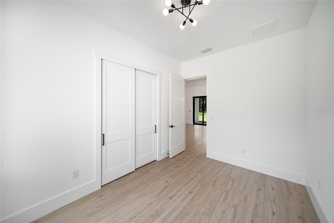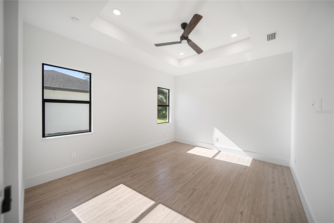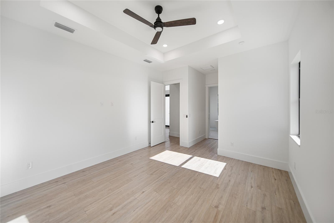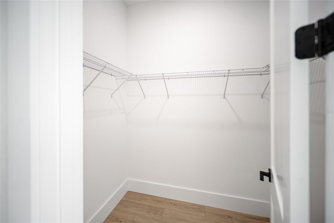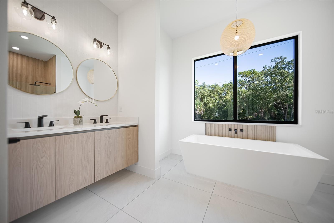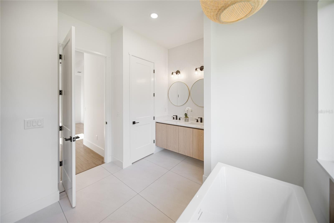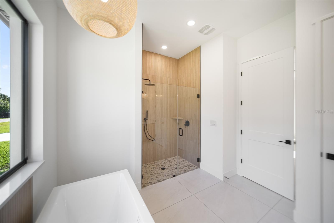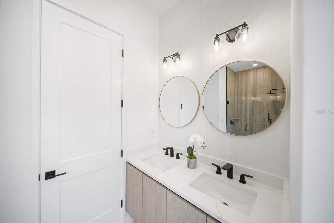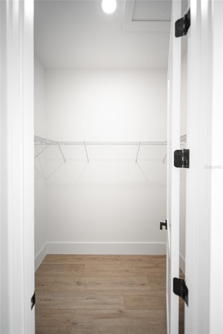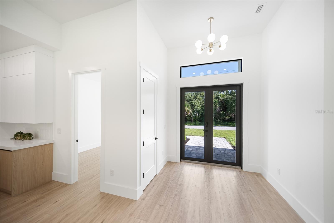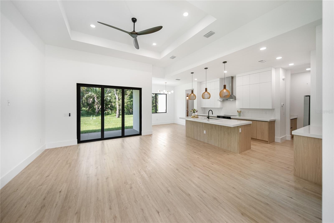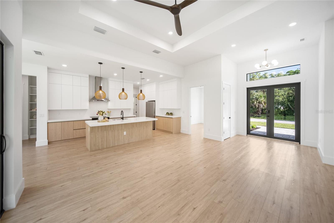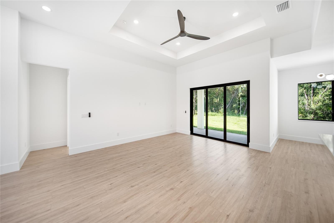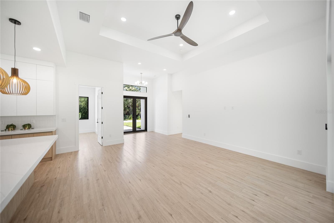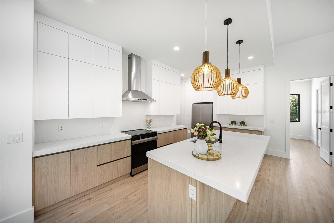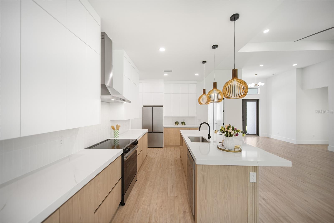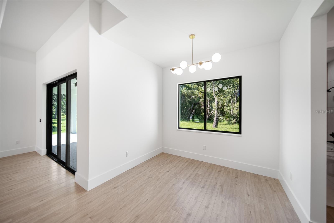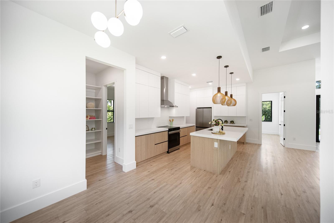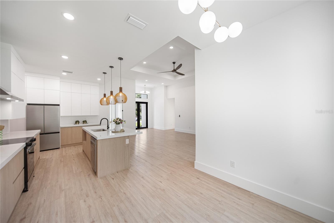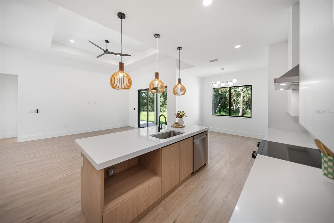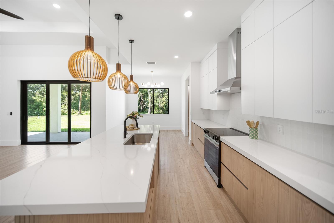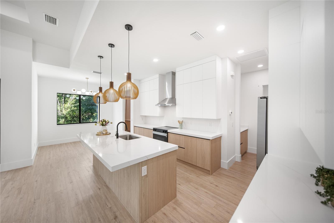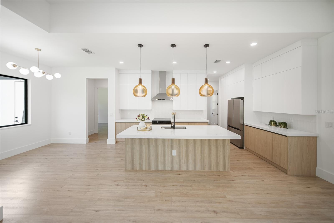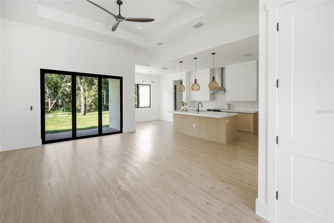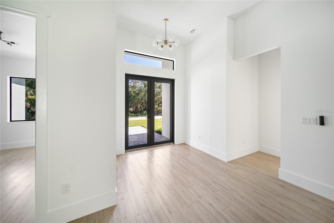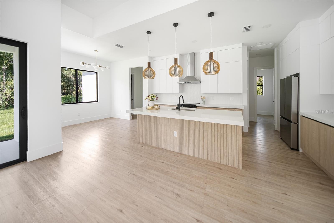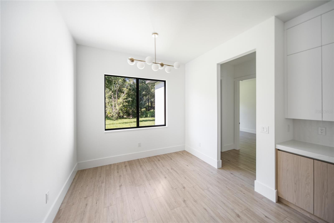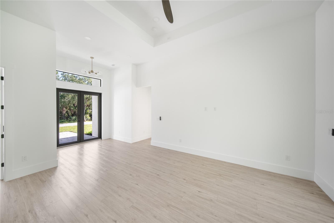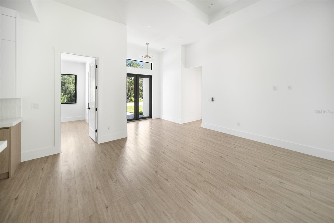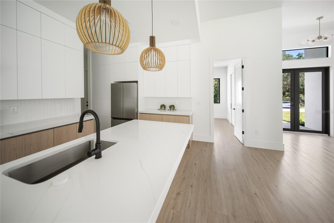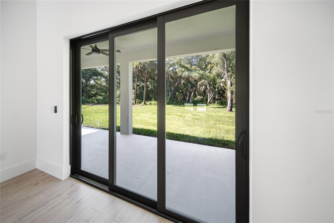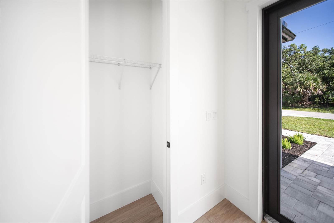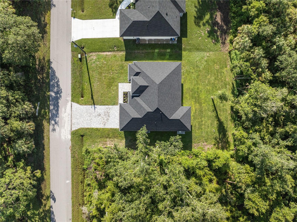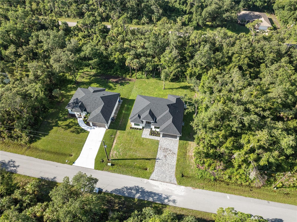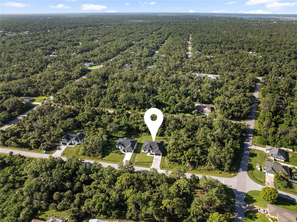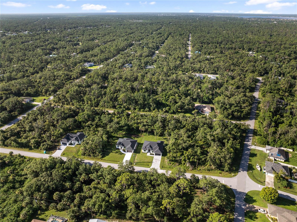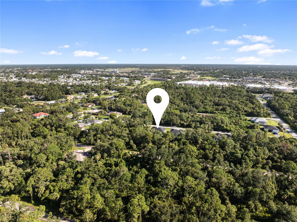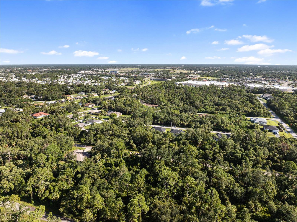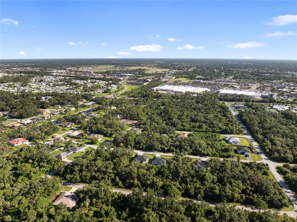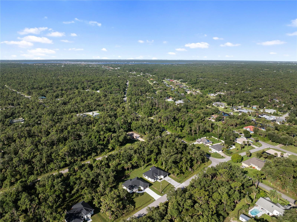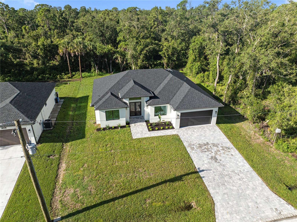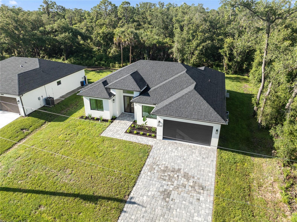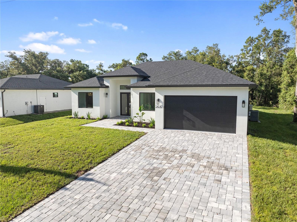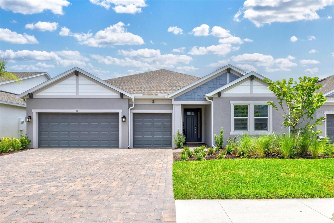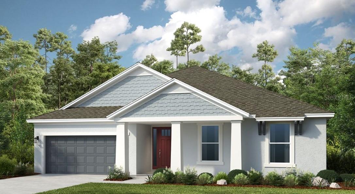PRICED AT ONLY: $459,000
Address: 14147 Marlin Avenue, PORT CHARLOTTE, FL 33953
Description
Your Dream Home Awaits!
Step inside and feel instantly at home in the open concept floor plan featuring a desirable split bedroom layout, where modern design effortlessly blends with ultimate comfort and functionality. Every detail has been meticulously crafted to provide you with the lifestyle you've always dreamed of. This thoughtful design ensures enhanced privacy, with the luxurious primary suite thoughtfully separated from the additional spacious bedrooms, creating distinct havens for relaxation. You'll find four spacious bedrooms, each offering ample privacy, alongside two luxurious bathrooms that provide a serene sanctuary for unwinding after a long day. Prepare to unleash your inner chef in the gourmet kitchen, equipped with brand new, top of the line Samsung appliances, including a fridge, dishwasher, and electric stove. Culinary creations are not just possible, they're guaranteed to be a delight!
Nestled in a tranquil and peaceful neighborhood, you'll enjoy the quiet serenity you deserve. But that's not all! This remarkable home offers incredible convenience. It's just a short 10 minute drive to the vibrant and ever growing Wellen Park, providing endless opportunities for entertainment, education, and recreation. Grocery runs are a breeze with a brand new Costco just a stone's throw away! Plus, you'll enjoy easy access to a plethora of shopping, dining, and medical facilities all within convenient reach. And the absolute best part? NO HOA fees to worry about! That's right, freedom and flexibility are yours!
Imagine coming home to your expansive backyard, a blank canvas just waiting for your personal touch. P
Don't let this incredible opportunity slip away! This beautiful custom home is more than just a house; it's a lifestyle upgrade. Contact us now to schedule your private showing and make this dream home yours!
Property Location and Similar Properties
Payment Calculator
- Principal & Interest -
- Property Tax $
- Home Insurance $
- HOA Fees $
- Monthly -
For a Fast & FREE Mortgage Pre-Approval Apply Now
Apply Now
 Apply Now
Apply Now- MLS#: A4659269 ( Residential )
- Street Address: 14147 Marlin Avenue
- Viewed: 14
- Price: $459,000
- Price sqft: $182
- Waterfront: No
- Year Built: 2025
- Bldg sqft: 2525
- Bedrooms: 4
- Total Baths: 2
- Full Baths: 2
- Garage / Parking Spaces: 2
- Days On Market: 100
- Additional Information
- Geolocation: 27.0293 / -82.2172
- County: CHARLOTTE
- City: PORT CHARLOTTE
- Zipcode: 33953
- Subdivision: Port Charlotte Sec 024
- Provided by: PREFERRED SHORE LLC
- Contact: Nastassia Chasnyk
- 941-999-1179

- DMCA Notice
Features
Building and Construction
- Covered Spaces: 0.00
- Exterior Features: Sliding Doors
- Flooring: Laminate
- Living Area: 1834.00
- Roof: Shingle
Property Information
- Property Condition: Completed
Garage and Parking
- Garage Spaces: 2.00
- Open Parking Spaces: 0.00
Eco-Communities
- Water Source: Well
Utilities
- Carport Spaces: 0.00
- Cooling: Central Air
- Heating: Central
- Pets Allowed: Yes
- Sewer: Septic Tank
- Utilities: Electricity Connected
Finance and Tax Information
- Home Owners Association Fee: 0.00
- Insurance Expense: 0.00
- Net Operating Income: 0.00
- Other Expense: 0.00
- Tax Year: 2024
Other Features
- Appliances: Dishwasher, Range, Refrigerator
- Country: US
- Interior Features: Ceiling Fans(s), High Ceilings, Tray Ceiling(s)
- Legal Description: PCH 024 2019 0014 PORT CHARLOTTE SEC24 BLK2019 LT 14 223/392 DC1468/253 1450/477 TD3056/1842 3301700 3427916
- Levels: One
- Area Major: 33953 - Port Charlotte
- Occupant Type: Vacant
- Parcel Number: 402104176003
- Views: 14
- Zoning Code: RSF3.5
Nearby Subdivisions
Allapatchee Manor
Bimini Bay
Biscayne
Biscayne Landing
Biscayne Lndg
Biscayne Lndg Ii
Biscayne Lndg North
Cove At West Port
Covewest Port Ph 2 3
El Jobean
El Jobean Ward 01
El Jobean Ward 01 Resub Resv
Fairway Lake At Riverwood
Fairway Lakes At Riverwood
Hammocks At West Port
Hammocks At West Port Phase Ii
Hammocks/west Port Ph Ii
Hammockswest Port Ph 1
Hammockswest Port Ph 3 4
Hammockswest Port Ph I
Hammockswest Port Ph Ii
Hammockswest Port Ph Iiib
Harbour Village Condo
Isles/west Port Ph I
Isles/west Port Ph Ii
Isleswest Port Ph I
Isleswest Port Ph Ii
Lakeshore Village At Riverwood
Not Applicable
Not On List
Osprey Landing
Palmswest Port
Palmswest Port 1a
Port Charlotte
Port Charlotte Add Sec 29
Port Charlotte Sec 024
Port Charlotte Sec 029
Port Charlotte Sec 032
Port Charlotte Sec 038
Port Charlotte Sec 03e
Port Charlotte Sec 047
Port Charlotte Sec 048
Port Charlotte Sec 049
Port Charlotte Sec 057
Port Charlotte Sec 059
Port Charlotte Sec 061
Port Charlotte Sec 29
Port Charlotte Sec 47
Port Charlotte Sec55
Port Charlotte Section 26
Port Charlotte Sub
Reserve At Riverwood
Riverside
Riverwood
Sawgrass Pointeriverwood Un 02
Sawgrass Pointeriverwood Un 03
The Cove
The Cove At West Port
The Palms At West Port
The Waterways Phase I
Tree Tops At Ranger Point
Villa Milano Ph 3
Villa Milano Ph 4
Villa Milano Ph 4 5 6
Villa Milano Ph 46
Waterfront Port Charlotte
Waterways Ph 01
Similar Properties
Contact Info
- The Real Estate Professional You Deserve
- Mobile: 904.248.9848
- phoenixwade@gmail.com
