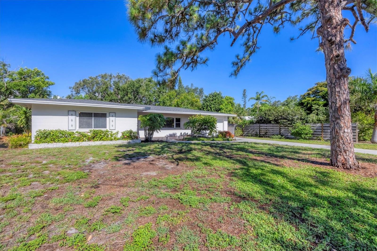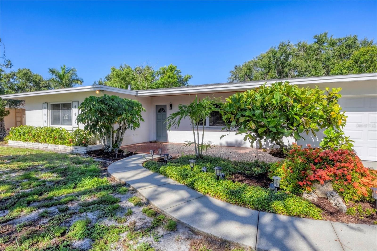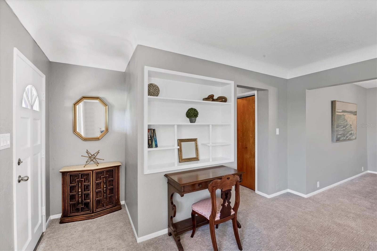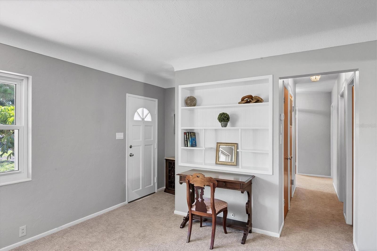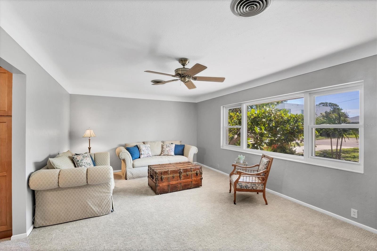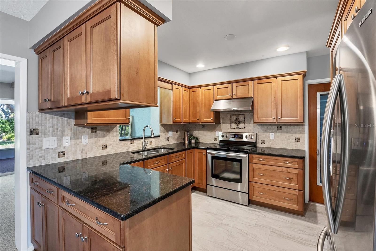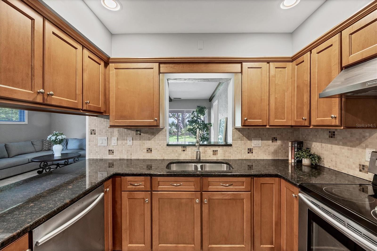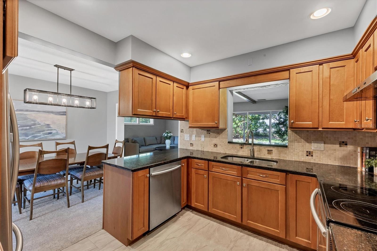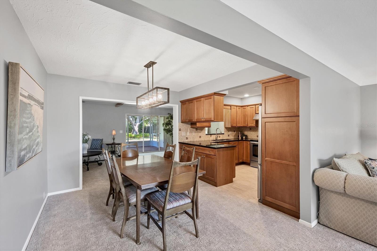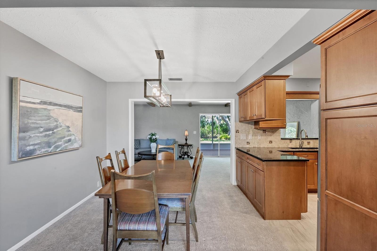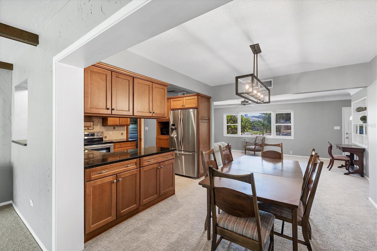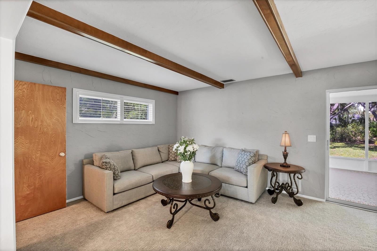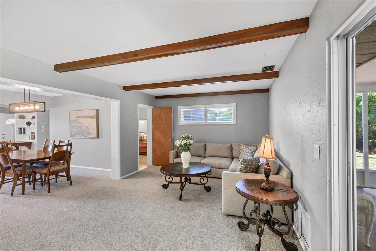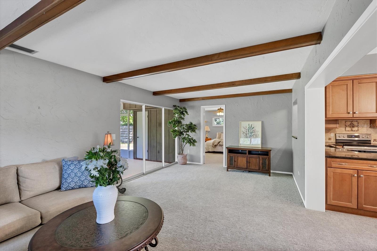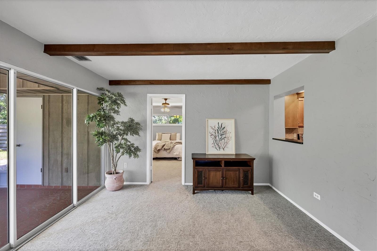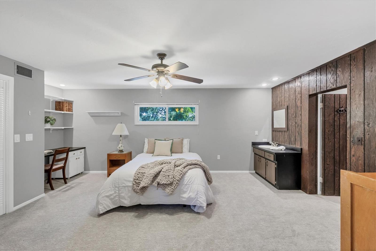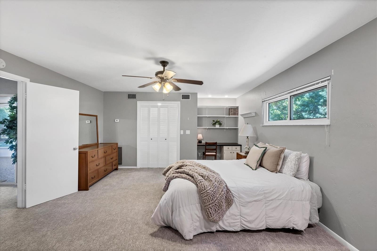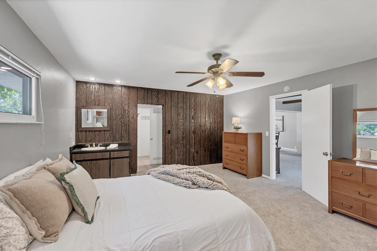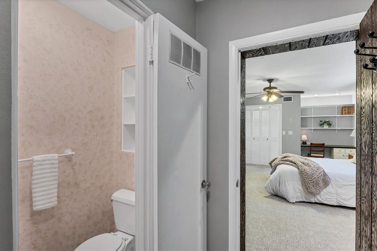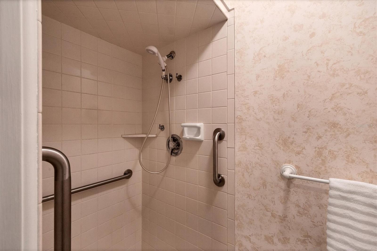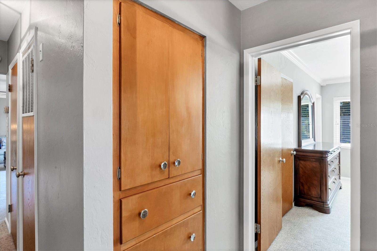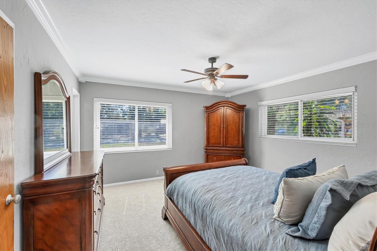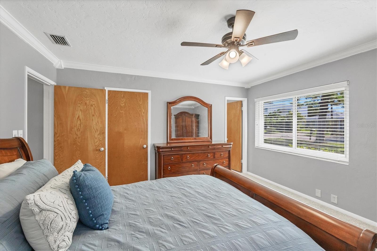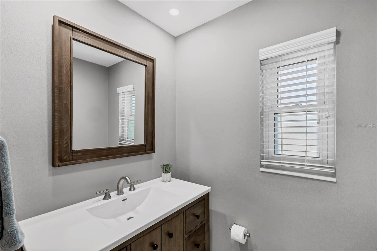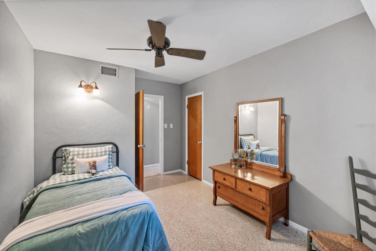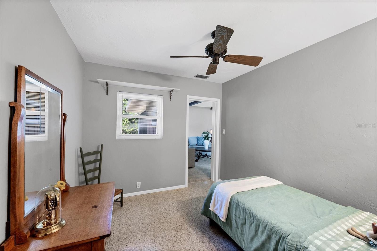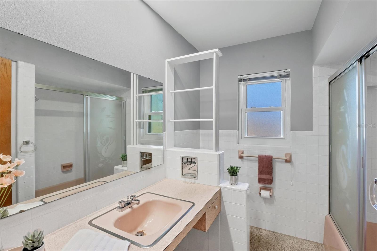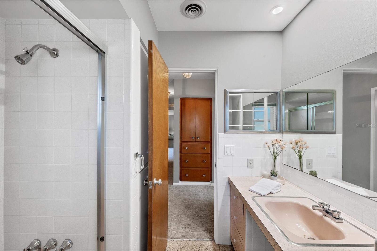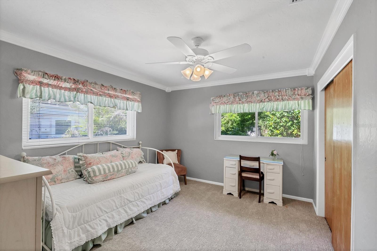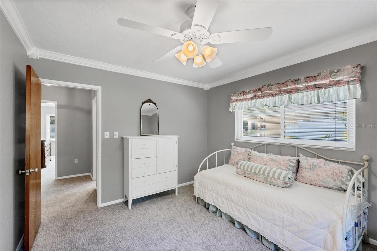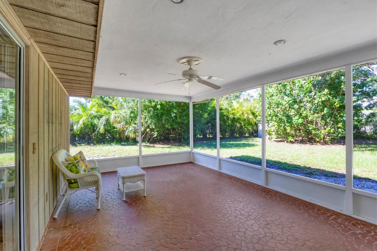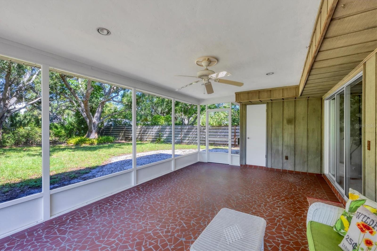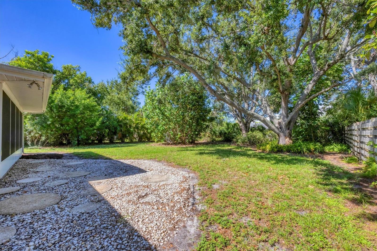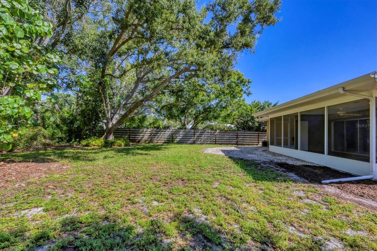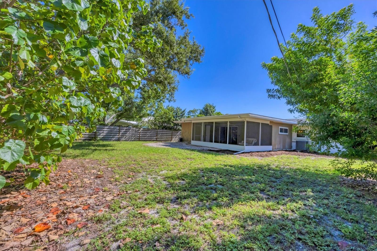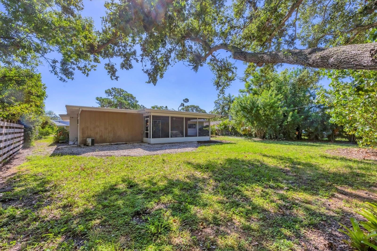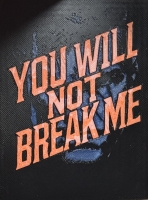PRICED AT ONLY: $650,000
Address: 5201 Stevens Drive, SARASOTA, FL 34234
Description
This charming Mid Century home is located in the highly sought after Indian Beach/Sapphire Shores neighborhood. This is not just a house it is a piece of Sarasota history custom built by V & A builders, who not only have deep roots in the community, but were also recognized in the 1963 Parade of Homes! Featuring 4 bedrooms, 3 bathrooms and 2016 square feet of living space this property is situated on a quiet, tree lined street and offers a spacious layout ideal for both full time residents and seasonal enjoyment. As you enter the home, you will be greeted by a spacious open floor plan filled with natural light. The updated kitchen includes granite countertops, stainless steel appliances, and solid wood cabinets. It is open to a family room and formal dining area. What is currently the primary suite has a full bathroom, closet and built in desk with its generous size this could also be used as an in law suite, as it has a separate entry through the 1 car garage. The original primary bedroom offers a large cedar closet and an en suite powder room. Two additional bedrooms share the full hall bathroom. Step outside to enjoy the screened lanai and large backyard with mature landscaping; ideal for entertaining, gardening, or relaxing in a private setting with plenty of room for a pool if desired. The curved ceilings, crown molding, terrazzo flooring and other original details are sure to impress. The recent upgrades include new carpet, new interior paint, new roof (2024), remodeled primary powder bath (2025) and impact windows (2000). This desirable neighborhood, in the museum district, offers two fido friendly parks on the water with kayaking, fishing and breathtaking sunsets all a short stroll away. Just minutes from downtown Sarasota, The Ringling Museum, Sarasota Bay, and SRQ Airport, this location provides easy access to some of the area's best cultural venues, dining, shopping and Gulf beaches.
Property Location and Similar Properties
Payment Calculator
- Principal & Interest -
- Property Tax $
- Home Insurance $
- HOA Fees $
- Monthly -
For a Fast & FREE Mortgage Pre-Approval Apply Now
Apply Now
 Apply Now
Apply Now- MLS#: A4660167 ( Residential )
- Street Address: 5201 Stevens Drive
- Viewed: 143
- Price: $650,000
- Price sqft: $239
- Waterfront: No
- Year Built: 1958
- Bldg sqft: 2715
- Bedrooms: 4
- Total Baths: 3
- Full Baths: 2
- 1/2 Baths: 1
- Garage / Parking Spaces: 1
- Days On Market: 129
- Additional Information
- Geolocation: 27.3792 / -82.5572
- County: SARASOTA
- City: SARASOTA
- Zipcode: 34234
- Subdivision: Indian Beach Estates
- Elementary School: Emma E. Booker Elementary
- Middle School: Booker Middle
- High School: Booker High
- Provided by: MICHAEL SAUNDERS & COMPANY
- Contact: Angela Adams
- 941-951-6660

- DMCA Notice
Features
Building and Construction
- Builder Name: V & A Builders
- Covered Spaces: 0.00
- Exterior Features: Private Mailbox, Rain Gutters, Sliding Doors
- Flooring: Carpet, Terrazzo, Tile
- Living Area: 2016.00
- Other Structures: Shed(s)
- Roof: Shingle
Property Information
- Property Condition: Completed
Land Information
- Lot Features: Cleared, City Limits, Paved
School Information
- High School: Booker High
- Middle School: Booker Middle
- School Elementary: Emma E. Booker Elementary
Garage and Parking
- Garage Spaces: 1.00
- Open Parking Spaces: 0.00
- Parking Features: Garage Door Opener
Eco-Communities
- Water Source: Public
Utilities
- Carport Spaces: 0.00
- Cooling: Central Air
- Heating: Central
- Pets Allowed: Yes
- Sewer: Public Sewer
- Utilities: Electricity Available, Public, Water Connected
Finance and Tax Information
- Home Owners Association Fee: 0.00
- Insurance Expense: 0.00
- Net Operating Income: 0.00
- Other Expense: 0.00
- Tax Year: 2024
Other Features
- Appliances: Dishwasher, Disposal, Dryer, Electric Water Heater, Range, Refrigerator, Washer
- Country: US
- Furnished: Unfurnished
- Interior Features: Built-in Features, Ceiling Fans(s), Crown Molding, Eat-in Kitchen, Solid Wood Cabinets, Stone Counters, Thermostat, Walk-In Closet(s)
- Legal Description: BEG AT NW COR OF LOT 17 BLK B TH S-12-55-E ALG W LINE OF LOTS 15 16 & 17 A DISTANCE OF 158.7FT FOR POB TH CONT S-12-55-E 70 FT TO A PT SAID PT BEING 8.7 FT SLY OF NW COR OF LOT 13 BLK B TH N-78-18-E
- Levels: One
- Area Major: 34234 - Sarasota
- Occupant Type: Vacant
- Parcel Number: 2001060032
- Possession: Close Of Escrow
- Style: Florida
- Views: 143
- Zoning Code: RSF2
Nearby Subdivisions
Amaryllis Park
Barrington Woods
Bay Haven
Beg 457 Ft S Of Nw Cor Of Sw 1
Beverly Terrace
Booker Park
Braeburn
Desoto Acres
Desoto Terrace
Edgewater
Epsteins Add To Newtown
Ford Sub
Gracewater
Gracewater At Sarasota
Hillcrest 3rd Add To
Hillcrest Park
Indian Beach
Indian Beach Sapphire Shores
Indian Beach Court Rev 03
Indian Beach Estates
Indian Beach Highlands
Indian Beach Map Of
Indian Beach Sapphire Shores
Indian Beach Sub Of Blk 87
Irvington Heights
Lenray Heights
Lenray Heights Resub
Lockwood Meadows
Lorraine Park
Newtown Heights First Add To
North Riverside Park
Not On The List
Palm Grove
Palmyra
Paul Josiah S Lands Of
Phillips Joseph H Sub Of
Purdons Sub
Ravenwood
Royal Palm Villas
Sapphire Heights
Sapphire Shores
Sapphire Shores Resub Blk M
Sarasota Bay Park
Seminole Park
Siplins Add
Spring Oaks
Summer Wind
Sunnybrook
Sylvan Shores
Valencia Terrace Rev
Village Gardens
Village Gardens Ph 2
Village Gardens Ph 3
West Shore
Whitakers W H Prop
Contact Info
- The Real Estate Professional You Deserve
- Mobile: 904.248.9848
- phoenixwade@gmail.com
