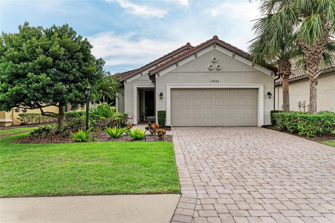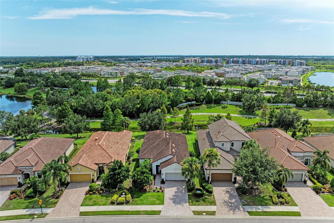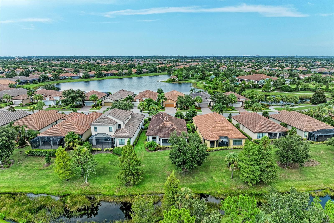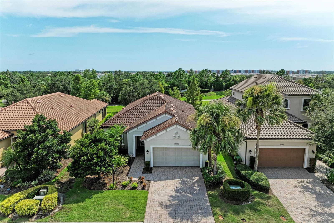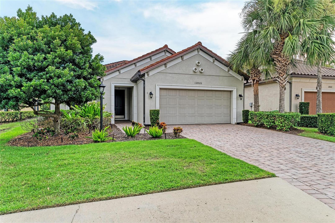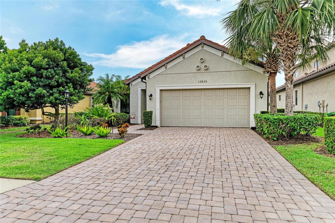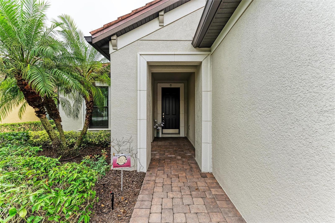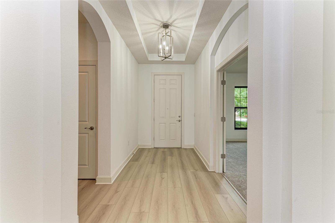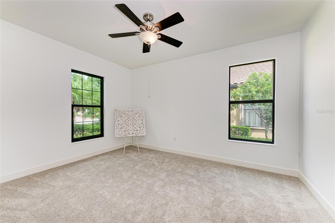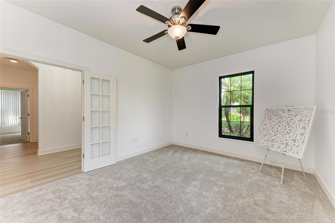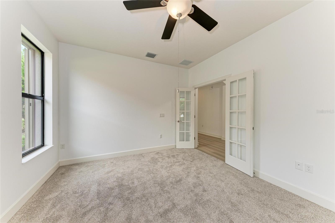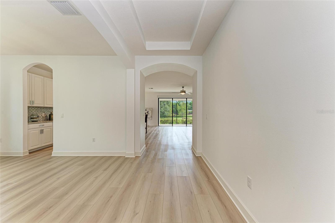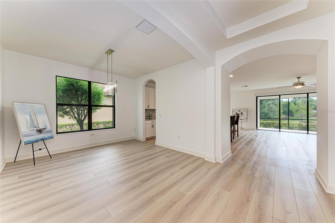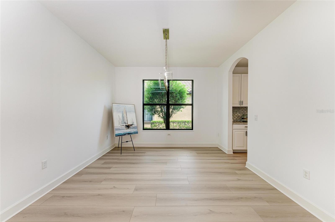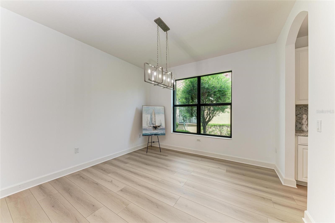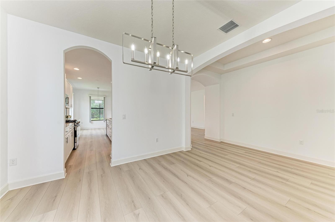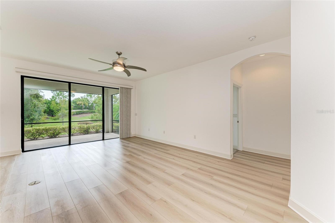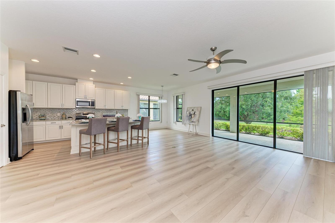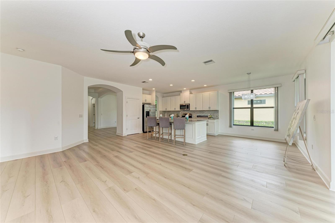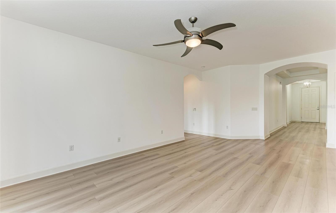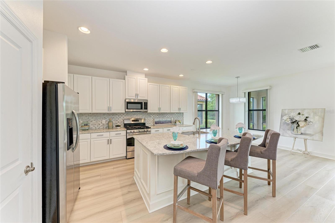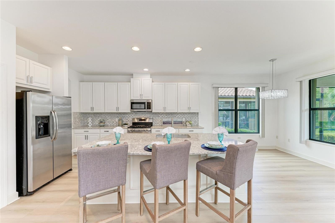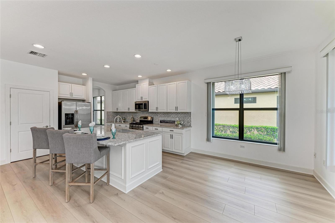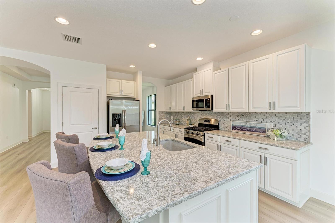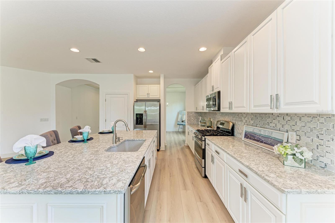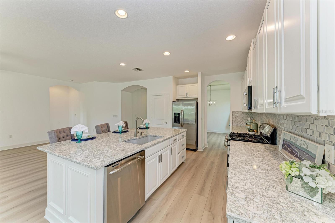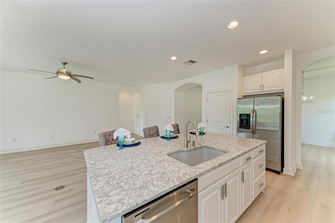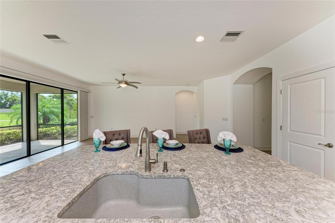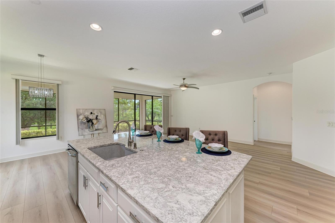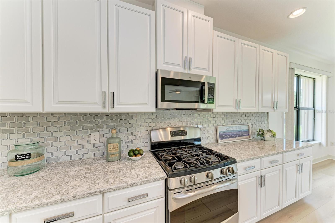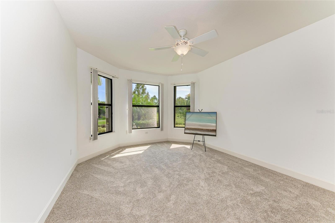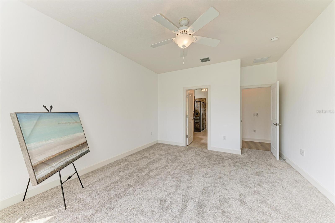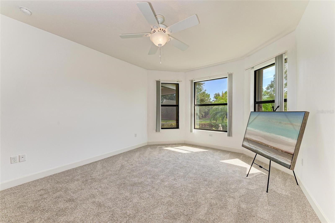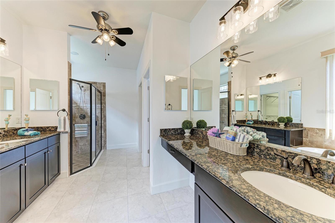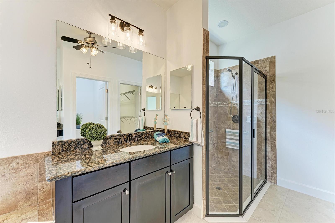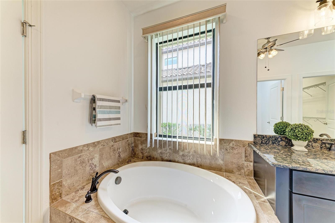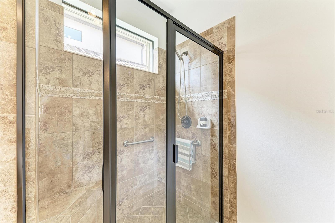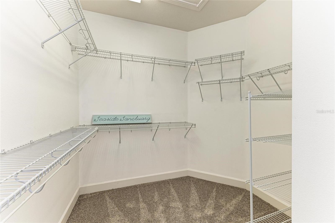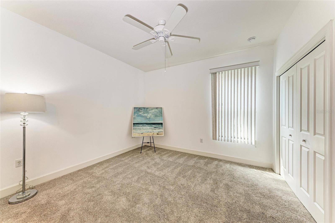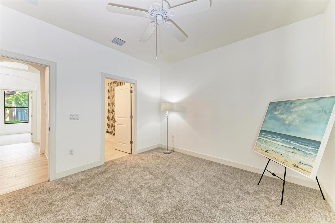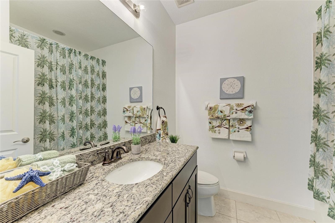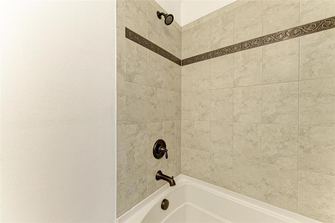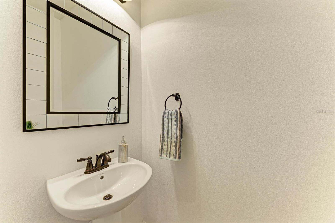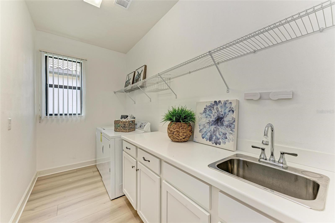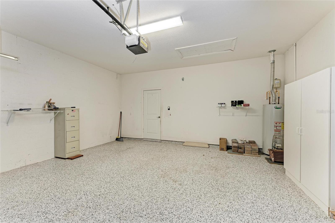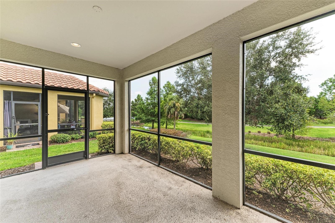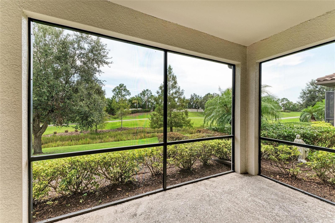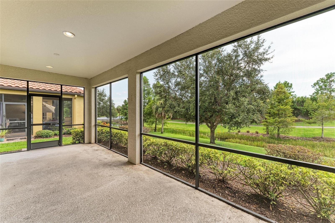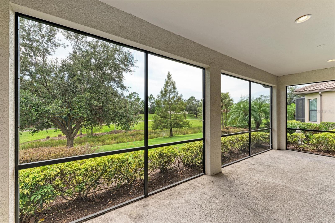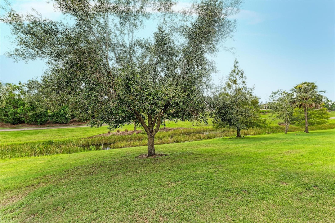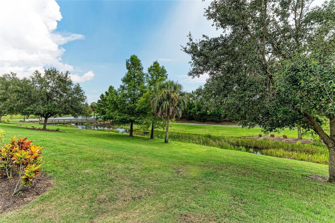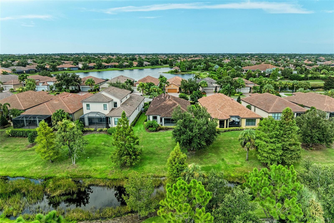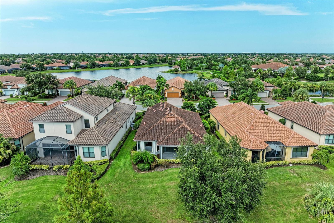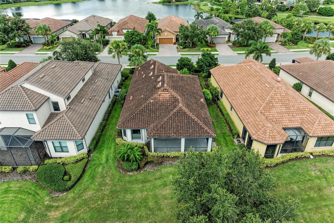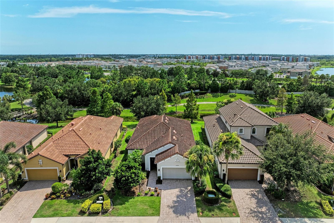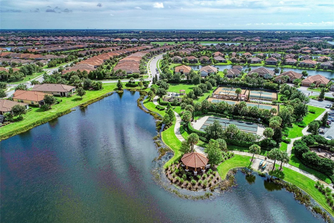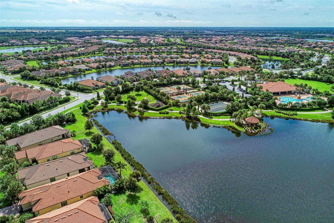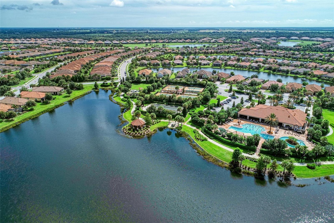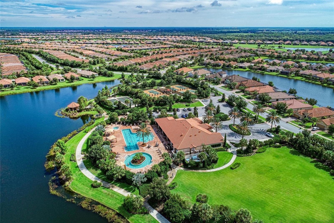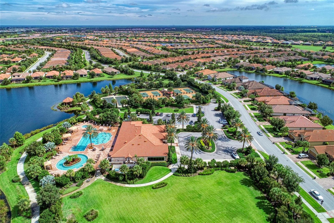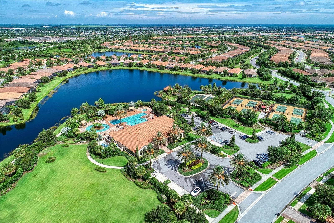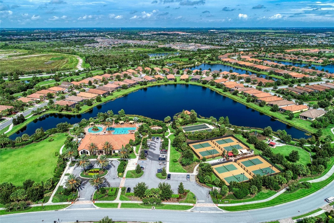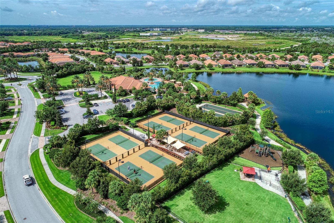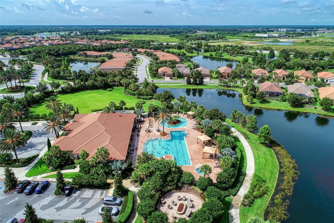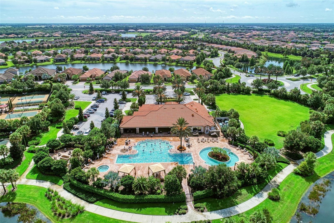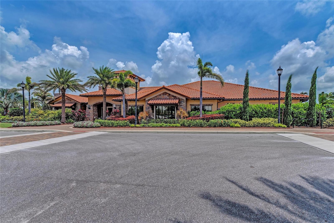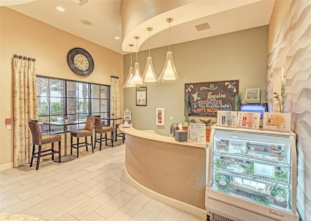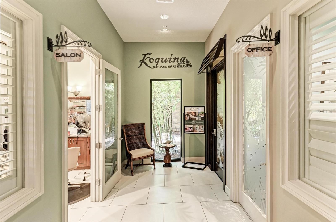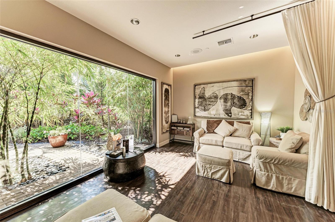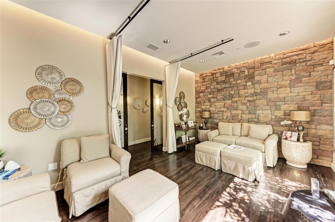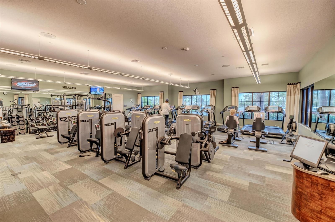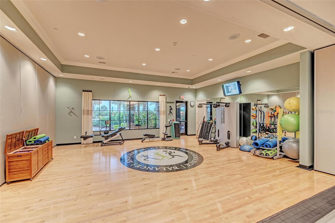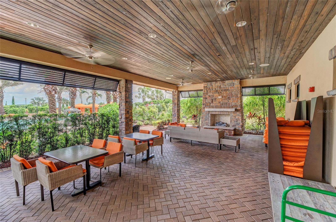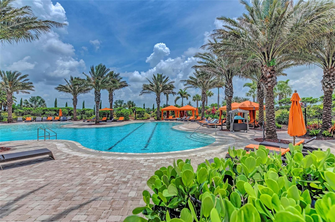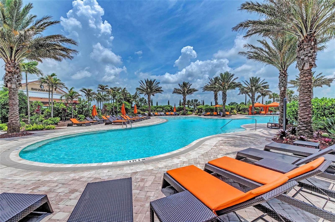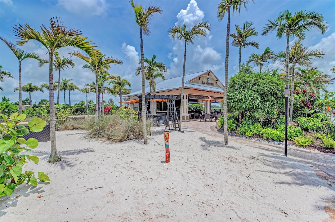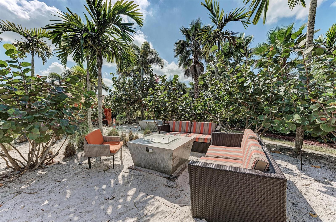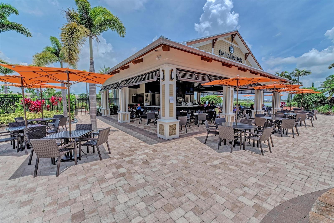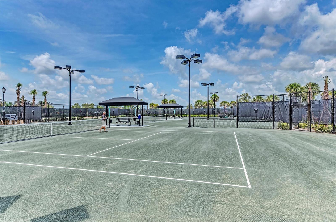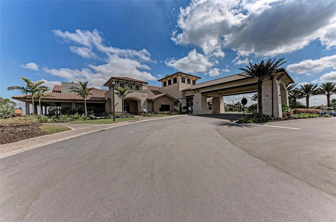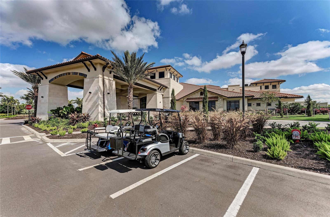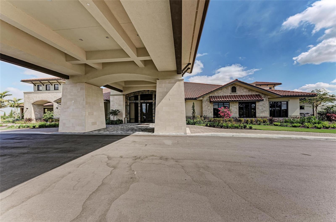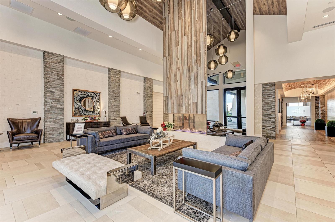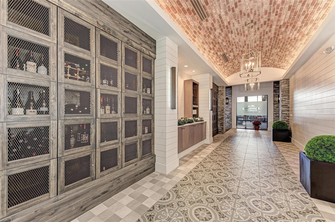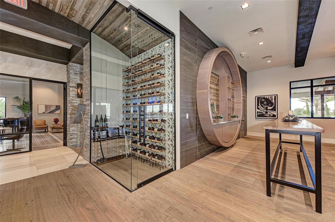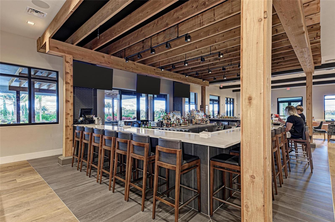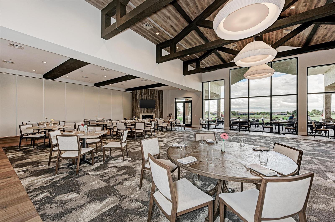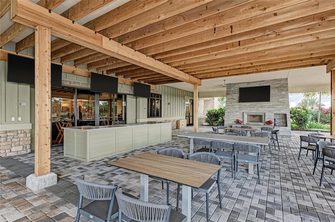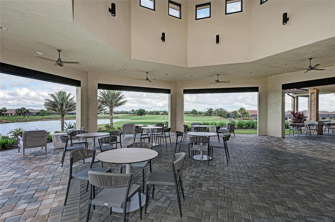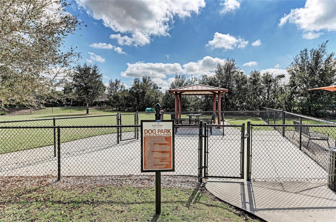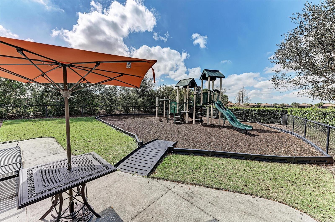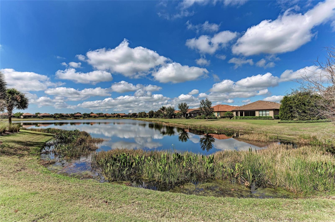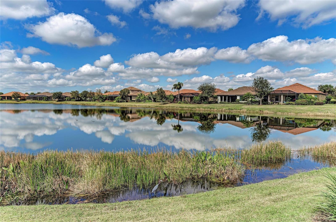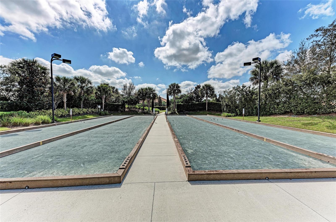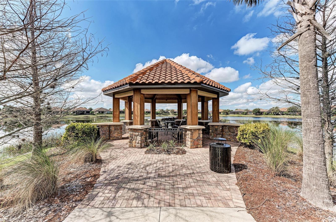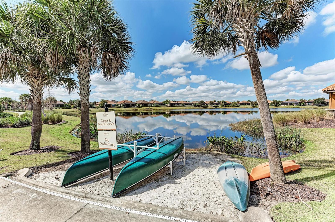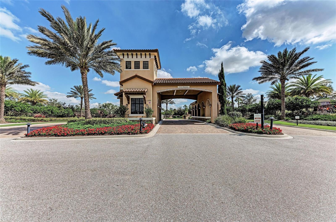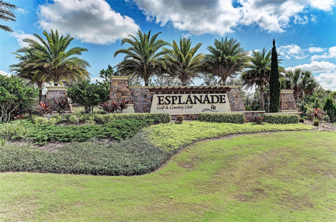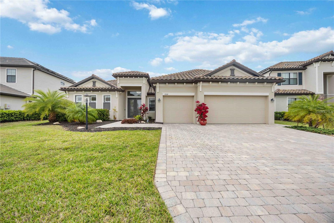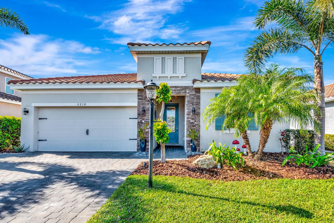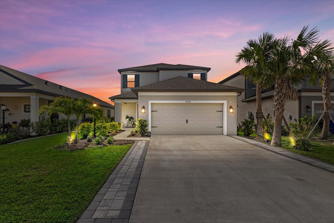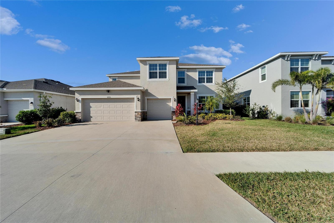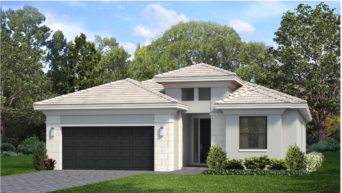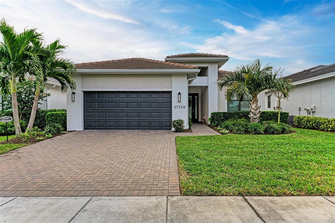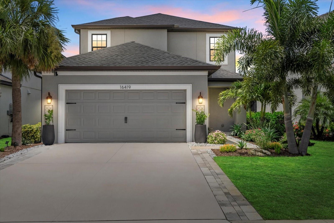PRICED AT ONLY: $649,000
Address: 12826 Del Corso Loop, LAKEWOOD RANCH, FL 34211
Description
Live the Florida lifestyle youve been dreaming of in this beautifully upgraded 2 bedroom, 2.5 bath home with a dedicated study/office and an attached 2 car garage. Tucked inside the exclusive, gated Esplanade at Lakewood Ranch, this home offers all the perks of resort style livingluxurious amenities, upscale dining, and private community eventswith no golf membership required. No detail has been overlookedwith over $32,000 of upgrades and additions, this home showcases a gourmet kitchen with a center island, Cambria quartz countertops, custom tiled backsplash, refaced cabinetry with designer hardware, stainless steel appliances, a stylish new sink, upgraded lighting, fresh interior paint, and new Luxury Vinyl Plank flooring that flows throughout the main living spaces and office. The open concept floorplan highlights a serene Owners suite with bay windows framing tranquil preserve views, an en suite bath featuring dual vanities, a walk in shower, private water closet, and large walk in closet. A private guest suite is located on the opposite side of the home and includes a full bath with granite vanity and designer tile tub/shower combo. Additional highlights include Hurricane Accordion Shutters, (attached and just easy to slide), a large laundry room with ample counter space and storage, a chic guest powder room, and an attached garage with epoxy flooring. Step outside to your private, screened lanai and enjoy peaceful sunset views and the beauty of surrounding nature. Living in Esplanade of Lakewood Ranch means access to this maintenance free, premier gated, resort style community packed with top tier amenities including: Tennis and pickleball courts, Resort pool and spa, Second pool area, State of the art fitness center with personal training, Fine and casual dining options, including a formal restaurant and Tiki bar, Full service spa and salon, Social activities, walking trails, and more. Just minutes from top rated schools including Lakewood Ranch Preparatory Academy, world class golf courses, dining, shopping, University Town Center, & a short drive to the white sand beaches, downtown Sarasota, & I 75 for quick access to Tampa, St. Petersburg, & beyond. This gated, maintenance free, amenity rich community offers a rare opportunity to enjoy luxury living in the nations #1 top master planned community. Whether youre seeking refined design, modern upgrades, or the perfect Florida lifestyle, 12826 Del Corso Loop truly has it all.
Property Location and Similar Properties
Payment Calculator
- Principal & Interest -
- Property Tax $
- Home Insurance $
- HOA Fees $
- Monthly -
For a Fast & FREE Mortgage Pre-Approval Apply Now
Apply Now
 Apply Now
Apply Now- MLS#: A4660446 ( Residential )
- Street Address: 12826 Del Corso Loop
- Viewed: 3
- Price: $649,000
- Price sqft: $225
- Waterfront: No
- Year Built: 2012
- Bldg sqft: 2884
- Bedrooms: 2
- Total Baths: 3
- Full Baths: 2
- 1/2 Baths: 1
- Garage / Parking Spaces: 2
- Days On Market: 7
- Additional Information
- Geolocation: 27.4463 / -82.4141
- County: MANATEE
- City: LAKEWOOD RANCH
- Zipcode: 34211
- Elementary School: Gullett Elementary
- Middle School: Dr Mona Jain Middle
- High School: Lakewood Ranch High
- Provided by: MICHAEL SAUNDERS & COMPANY
- Contact: Christopher Van Vliet
- 941-907-9595

- DMCA Notice
Features
Building and Construction
- Builder Name: Taylor Morrison
- Covered Spaces: 0.00
- Exterior Features: Rain Gutters, Sidewalk, Sliding Doors
- Flooring: Carpet, Luxury Vinyl
- Living Area: 2087.00
- Roof: Tile
Property Information
- Property Condition: Completed
School Information
- High School: Lakewood Ranch High
- Middle School: Dr Mona Jain Middle
- School Elementary: Gullett Elementary
Garage and Parking
- Garage Spaces: 2.00
- Open Parking Spaces: 0.00
Eco-Communities
- Water Source: Public
Utilities
- Carport Spaces: 0.00
- Cooling: Central Air
- Heating: Heat Pump
- Pets Allowed: Yes
- Sewer: Public Sewer
- Utilities: Cable Connected, Electricity Connected, Fire Hydrant, Natural Gas Connected, Public, Sewer Connected, Sprinkler Recycled, Underground Utilities, Water Connected
Finance and Tax Information
- Home Owners Association Fee Includes: Guard - 24 Hour, Pool, Maintenance Grounds, Management, Recreational Facilities
- Home Owners Association Fee: 1849.00
- Insurance Expense: 0.00
- Net Operating Income: 0.00
- Other Expense: 0.00
- Tax Year: 2024
Other Features
- Appliances: Dishwasher, Disposal, Dryer, Exhaust Fan, Gas Water Heater, Microwave, Range, Refrigerator, Washer
- Association Name: Amira Saad
- Association Phone: 941-306-3500
- Country: US
- Furnished: Unfurnished
- Interior Features: Ceiling Fans(s), Primary Bedroom Main Floor, Stone Counters, Thermostat, Tray Ceiling(s), Walk-In Closet(s), Window Treatments
- Legal Description: LOT 111, ESPLANADE, PHASE I PI#5799.0745/9
- Levels: One
- Area Major: 34211 - Bradenton/Lakewood Ranch Area
- Occupant Type: Vacant
- Parcel Number: 579907459
- Zoning Code: PDMU/A
Nearby Subdivisions
Arbor Grande
Avalon Woods
Avaunce
Bridgewater Ph I At Lakewood R
Bridgewater Ph Ii At Lakewood
Calusa Country Club
Central Park
Central Park Subphase G1c
Central Park Subphase G2a G2b
Cresswind Lakewood Ranch
Cresswind Ph Ii Subph A B C
Cresswind Ph Iii
Esplanade Ph Iii Rev Por
Harmony At Lakewood Ranch Ph I
Indigo Ph Iv V
Indigo Ph Iv & V
Lakewood Ranch Solera Ph Ic I
Lorraine Lakes
Lorraine Lakes Ph I
Lorraine Lakes Ph Iib3 Iic
Lot 243 Polo Run Ph Iia Iib
Mallory Park At Lakewood Ranch
Mallory Park Ph I A C E
Mallory Park Ph I D Ph Ii A
Palisades
Park East At Azario
Polo Run Ph Ia Ib
Polo Run Ph Iic Iid Iie
Sapphire Point At Lakewood Ran
Sapphire Point Ph I Ii Subph
Sapphire Point Ph Iiia
Solera
Solera At Lakewood Ranch
Solera At Lakewood Ranch Ph Ii
Star Farms
Star Farms At Lakewood Ranch
Star Farms Ph Iiv
Star Farms Ph Iv Subph Jk
Sweetwater At Lakewood Ranch
Sweetwater At Lakewood Ranch P
Sweetwater Villas At Lakewood
Similar Properties
Contact Info
- The Real Estate Professional You Deserve
- Mobile: 904.248.9848
- phoenixwade@gmail.com
