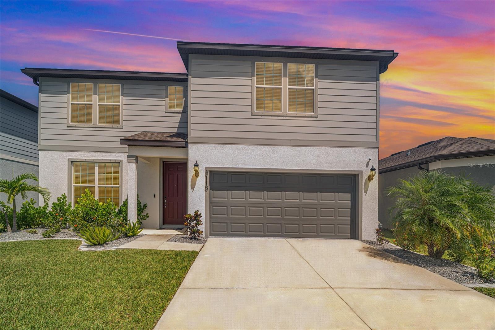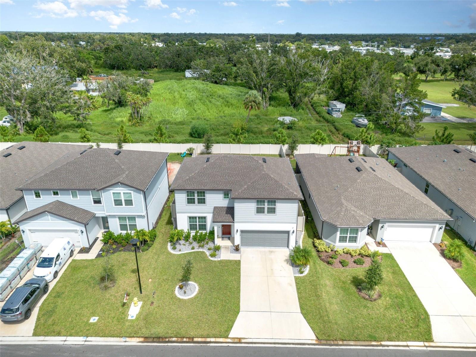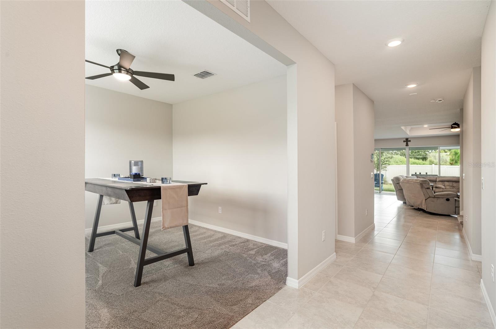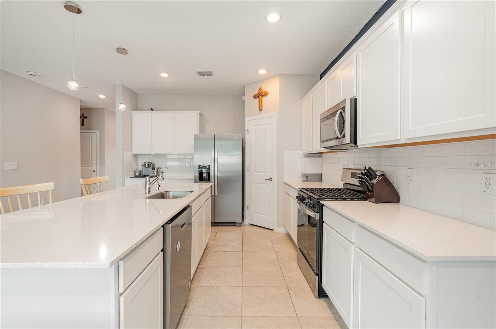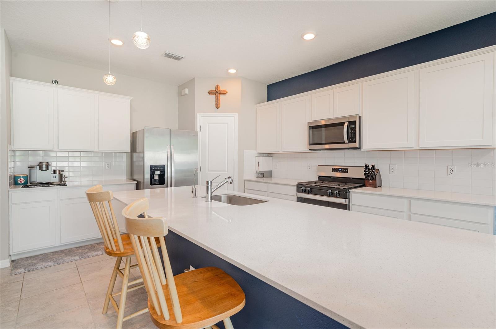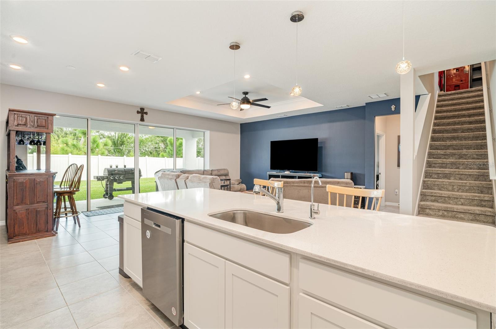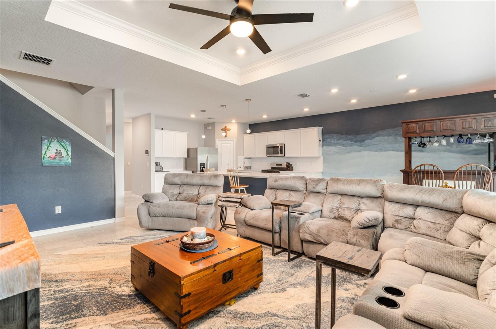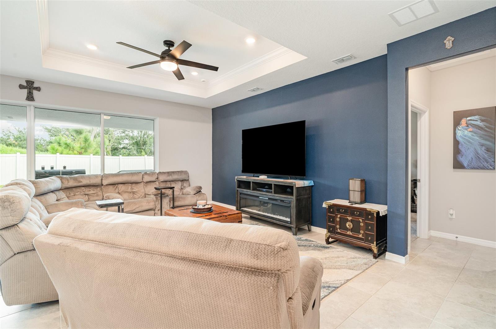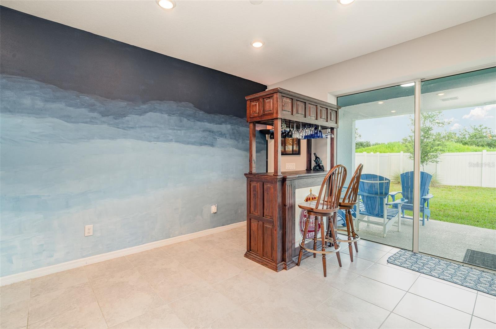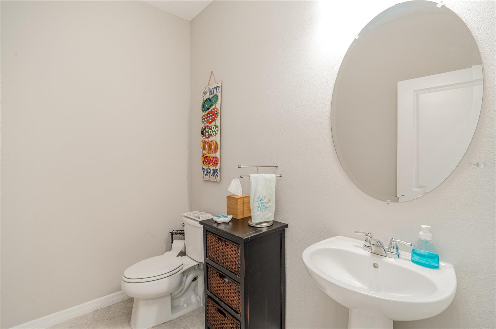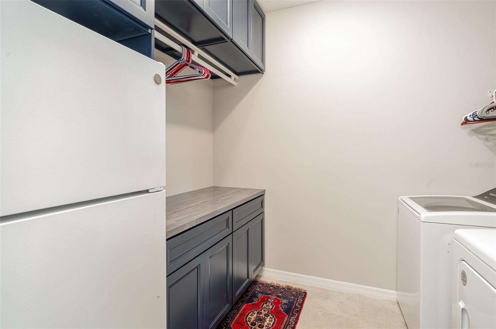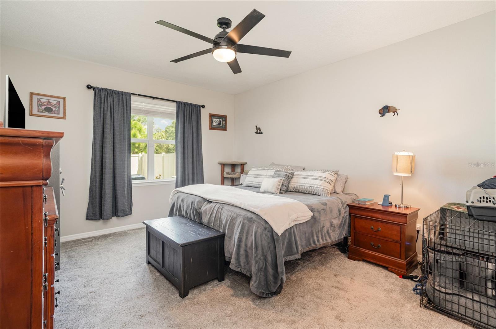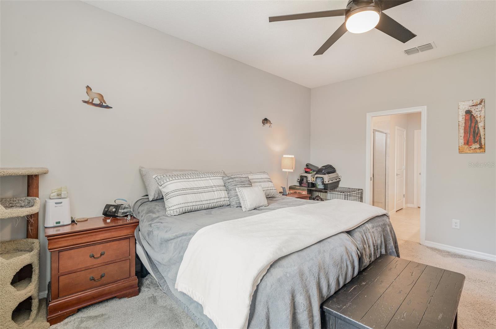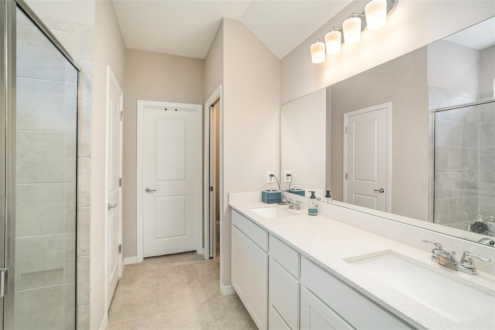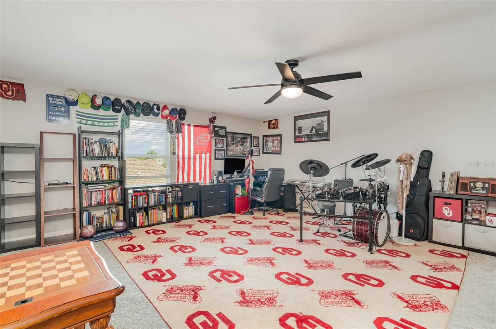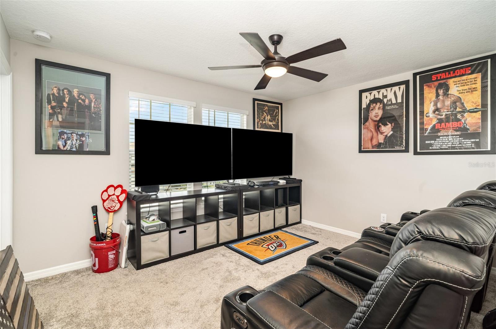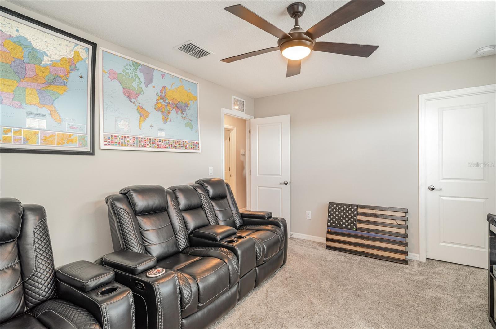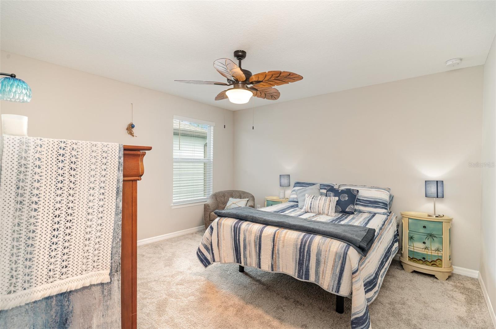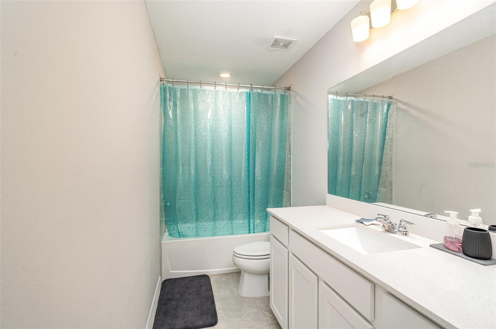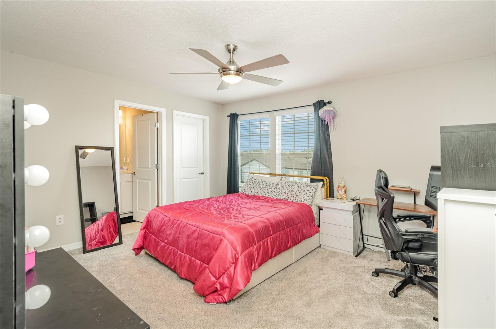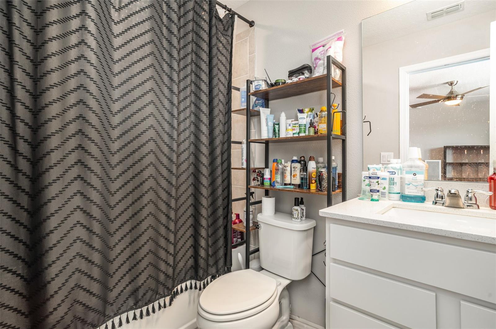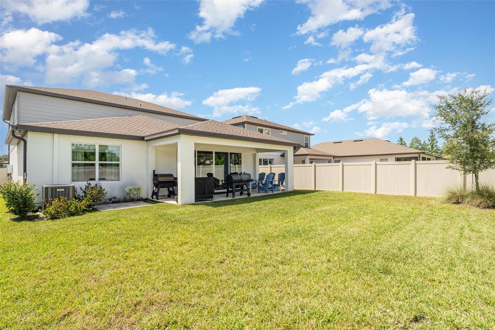PRICED AT ONLY: $499,999
Address: 3110 61st Drive E, ELLENTON, FL 34222
Description
Offers 1% lender credit at closing. Welcome to your dream home! This stunning 4 bedroom, 3.5 bath residence seamlessly combines modern elegance with functional design. The beautifully upgraded kitchen features Ellis white cabinets, quartz countertops, Arctic White backsplash, stainless steel appliances, a spacious center island, and a walk in pantryperfect for the home chef. The first floor offers a private owners suite, an enclosed flex room, a fully updated laundry room with washer and dryer, and an oversized covered lanai ideal for outdoor entertaining. Upstairs, enjoy a versatile loft area that can serve as a game room, home office, or media space. Additional highlights include an epoxied garage floor, a reverse osmosis water system, updated front landscaping, window blinds throughout, and so much more!
Property Location and Similar Properties
Payment Calculator
- Principal & Interest -
- Property Tax $
- Home Insurance $
- HOA Fees $
- Monthly -
For a Fast & FREE Mortgage Pre-Approval Apply Now
Apply Now
 Apply Now
Apply NowReduced
- MLS#: A4662066 ( Residential )
- Street Address: 3110 61st Drive E
- Viewed: 155
- Price: $499,999
- Price sqft: $138
- Waterfront: No
- Year Built: 2023
- Bldg sqft: 3615
- Bedrooms: 4
- Total Baths: 4
- Full Baths: 3
- 1/2 Baths: 1
- Garage / Parking Spaces: 2
- Days On Market: 110
- Additional Information
- Geolocation: 27.5421 / -82.5015
- County: MANATEE
- City: ELLENTON
- Zipcode: 34222
- Subdivision: Marwood
- Elementary School: Blackburn Elementary
- Middle School: Buffalo Creek Middle
- High School: Palmetto High
- Provided by: EXP REALTY, LLC
- Contact: Jennifer Kenna
- 941-462-3321

- DMCA Notice
Features
Building and Construction
- Builder Model: WINTHROP
- Builder Name: PULTE HOME COMPANY, LLC
- Covered Spaces: 0.00
- Exterior Features: Hurricane Shutters, Rain Gutters, Sidewalk, Sliding Doors
- Flooring: Carpet, Tile
- Living Area: 2900.00
- Roof: Shingle
School Information
- High School: Palmetto High
- Middle School: Buffalo Creek Middle
- School Elementary: Blackburn Elementary
Garage and Parking
- Garage Spaces: 2.00
- Open Parking Spaces: 0.00
Eco-Communities
- Water Source: Public
Utilities
- Carport Spaces: 0.00
- Cooling: Central Air
- Heating: Central, Heat Pump
- Pets Allowed: Breed Restrictions, Number Limit, Yes
- Sewer: Public Sewer
- Utilities: Cable Available, Electricity Available, Electricity Connected, Sprinkler Meter, Water Connected
Finance and Tax Information
- Home Owners Association Fee Includes: Internet
- Home Owners Association Fee: 130.00
- Insurance Expense: 0.00
- Net Operating Income: 0.00
- Other Expense: 0.00
- Tax Year: 2024
Other Features
- Appliances: Dishwasher, Disposal, Dryer, Microwave, Range, Refrigerator, Washer
- Association Name: Ivelisse Diaz
- Association Phone: 813-607-2220
- Country: US
- Interior Features: In Wall Pest System, Kitchen/Family Room Combo, Open Floorplan, Thermostat, Walk-In Closet(s)
- Legal Description: LOT 15, BREAKWATER PI #8121.5080/9
- Levels: Two
- Area Major: 34222 - Ellenton
- Model: Florida Mediterranean
- Occupant Type: Vacant
- Parcel Number: 812150809
- Style: Florida
- Views: 155
- Zoning Code: PD-R
Nearby Subdivisions
1003 Ellenton Off River E Of G
Alford Vowells
Alford Heights
Bougainvillea Place
Covered Bridge Estates Ph 2
Covered Bridge Estates Ph 4a 4
Covered Bridge Estates Ph 4a4b
Covered Bridge Estates Ph 6c 6
Covered Bridge Estates Ph 6c6d
Covered Bridge Estates Ph 7a7e
Highland Shores
Highland Shores Second
Highland Shores Third
Ibis Isle
J B Leffingwell
Lot 45 Oakleaf Hammock Phase I
Marwood
Oakleaf Hammock
Oakleaf Hammock Ph I Rep
Oakleaf Hammock Ph Ii
Oakleaf Hammock Ph Iii
Oakleaf Hammock Ph Iv
Oakleaf Hammock Ph V
Oakley
Oakley Place
Riverview
Riverview J R Etters
Tropical Harbor
Tropical Harbor Sec 1
Tropical Harbor Sec 2
Winterland Estates
Contact Info
- The Real Estate Professional You Deserve
- Mobile: 904.248.9848
- phoenixwade@gmail.com
