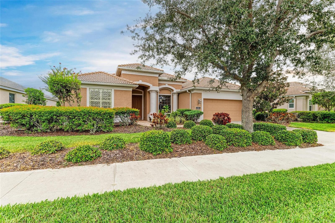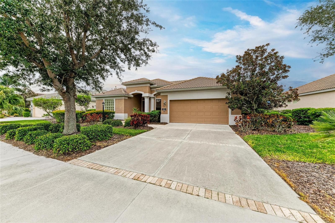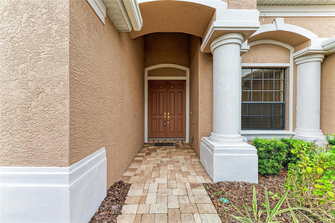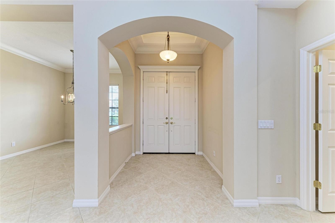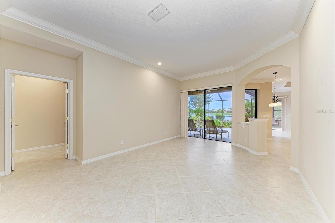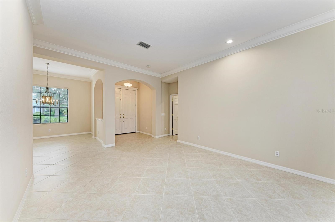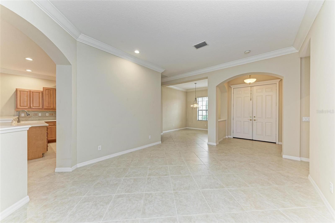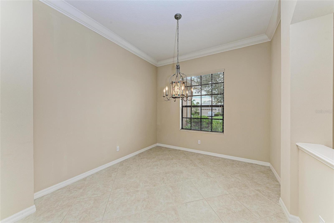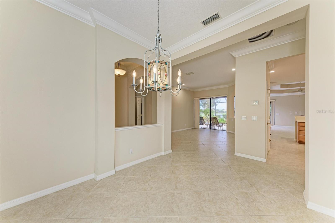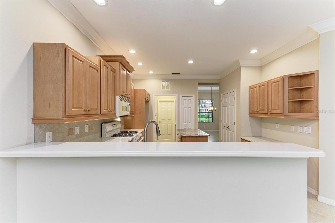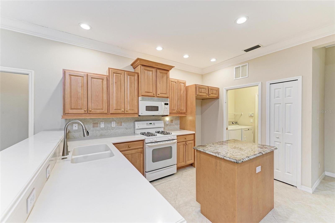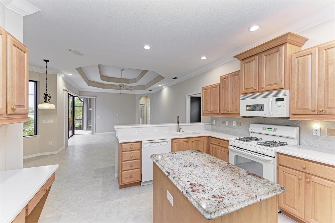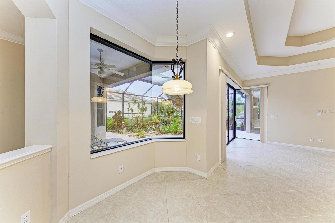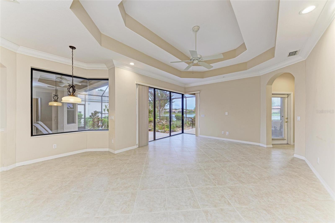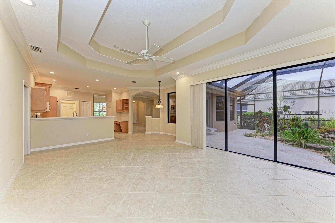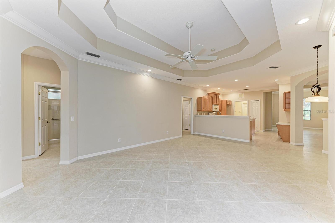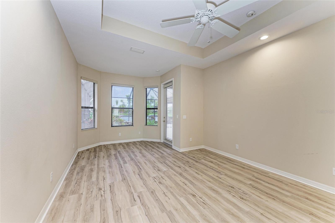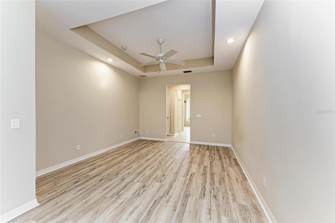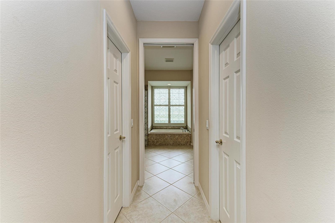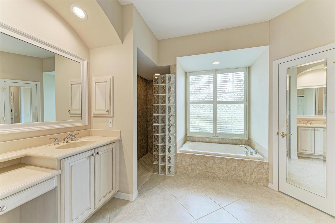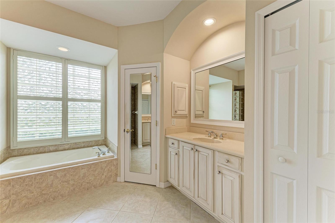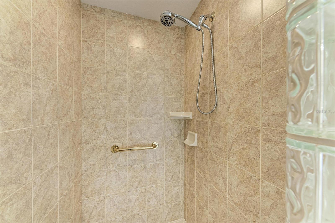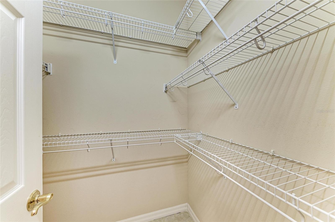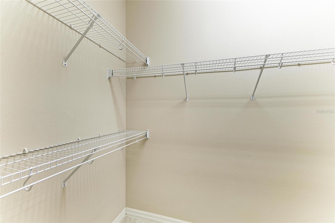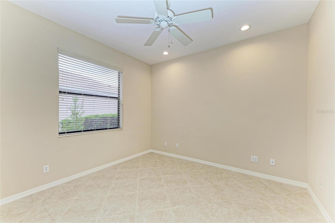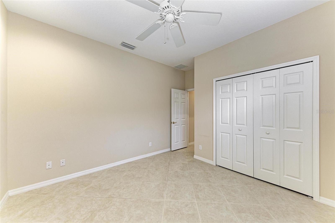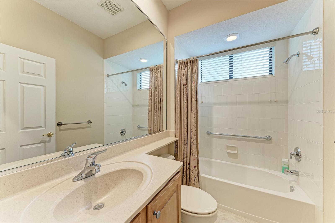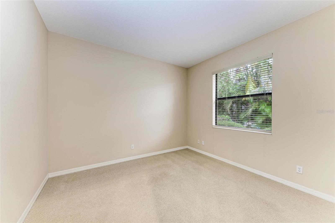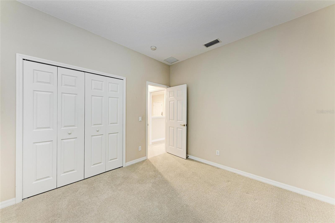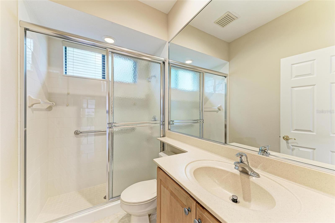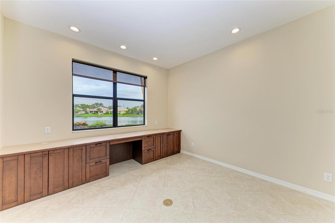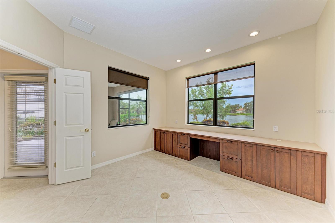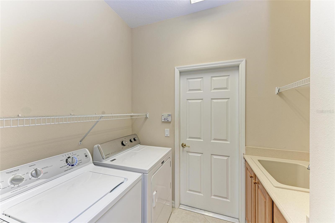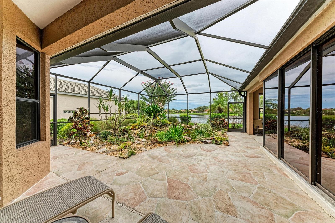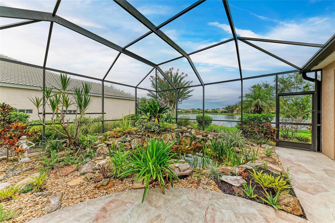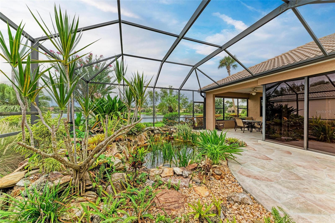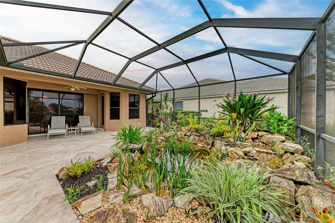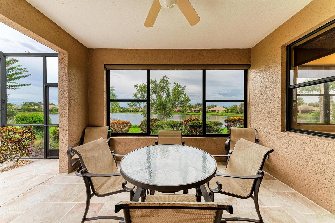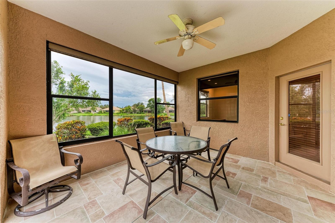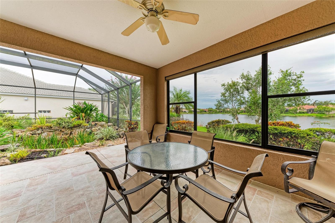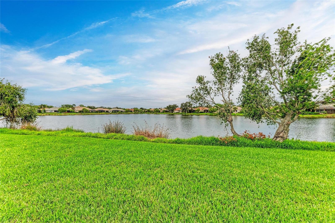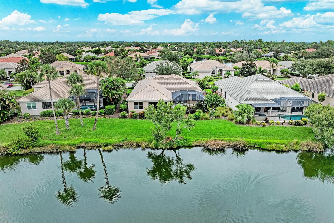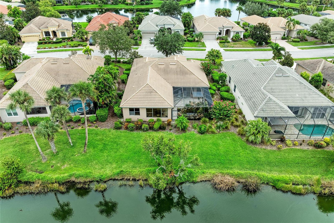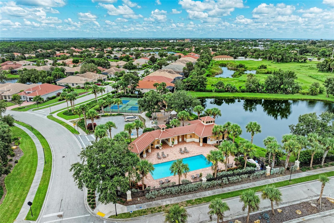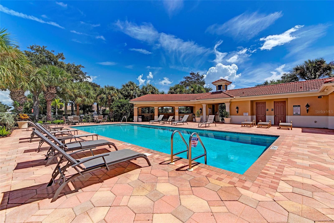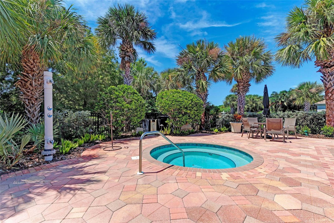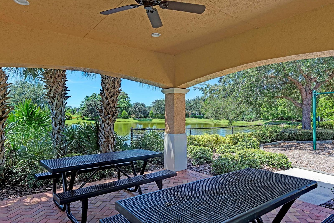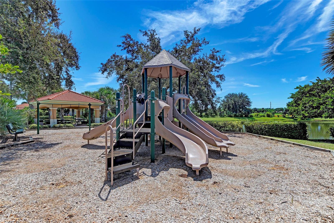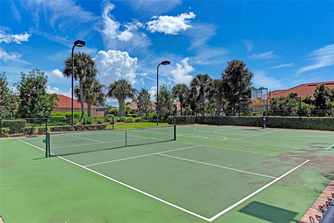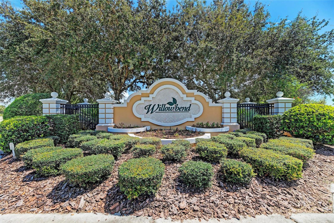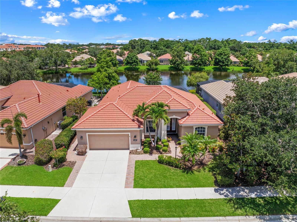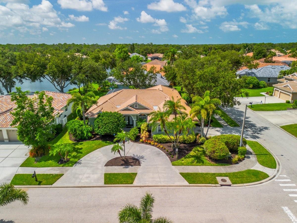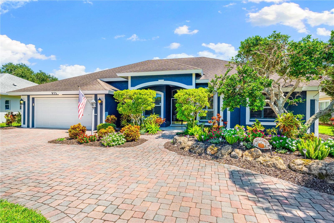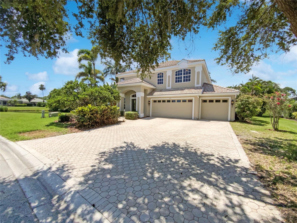PRICED AT ONLY: $659,000
Address: 522 Luminary Boulevard, OSPREY, FL 34229
Description
This highly sought after Ashley II model is situated with rear yard southern exposure on the community lake within the beautiful Willowbend neighborhood. The residence encompasses 2,320 square feet of open living space, including three bedrooms, three bathrooms, formal living and dining rooms, and an additional office or den. The kitchen is equipped with a full island, generous cabinetry, breakfast bar, built in desk, and abundant storage, seamlessly connecting to the great room that includes both a family area and dinette. Sliding glass doors provide access to the screened rear lanai. The split floor plan ensures privacy, positioning the master suite separately from secondary bedrooms. The master suite features two walk in closets, a spacious bath with dual sinks, walk in shower, soaker tub, and a dedicated toilet room. A sitting area affords direct access to the lanai and koi pond, with views across the backyard lake and local wildlife. The office, located at the rear of the home, offers an ideal work environment overlooking the lake. Interior details include high tray ceilings and crown molding. The screened lanai provides full views of the lake, while the laundry room offers a utility sink and ample storage. The monthly maintenance fee of $410 entitles residents to amenities such as a heated pool and spa, clubhouse, fitness center, pickleball courts, and a playground. Services include cable, internet, lawn care, mowing, trimming, sprinklers, and irrigation. Willowbend is ideally positioned between Sarasota and Venice, granting convenient access to renowned beaches like Siesta Key and Venice Beach, the Legacy Trail, diverse dining options from fine dining to tiki bars on the water, and extensive shopping opportunities. This home's location features Pine View School and lies in desirable Flood Zone X. Schedule your showing today!
Property Location and Similar Properties
Payment Calculator
- Principal & Interest -
- Property Tax $
- Home Insurance $
- HOA Fees $
- Monthly -
For a Fast & FREE Mortgage Pre-Approval Apply Now
Apply Now
 Apply Now
Apply Now- MLS#: A4664402 ( Residential )
- Street Address: 522 Luminary Boulevard
- Viewed: 45
- Price: $659,000
- Price sqft: $212
- Waterfront: Yes
- Wateraccess: Yes
- Waterfront Type: Lake Front
- Year Built: 2005
- Bldg sqft: 3107
- Bedrooms: 3
- Total Baths: 3
- Full Baths: 3
- Garage / Parking Spaces: 2
- Days On Market: 55
- Additional Information
- Geolocation: 27.1743 / -82.4773
- County: SARASOTA
- City: OSPREY
- Zipcode: 34229
- Subdivision: Willowbend Phase 3
- Provided by: REALTY MARK ASSOCIATES
- Contact: Raymond Nesci
- 561-245-5400

- DMCA Notice
Features
Building and Construction
- Covered Spaces: 0.00
- Exterior Features: Sliding Doors
- Flooring: Carpet, Ceramic Tile, Laminate
- Living Area: 2320.00
- Roof: Tile
Land Information
- Lot Features: Landscaped, Sidewalk
Garage and Parking
- Garage Spaces: 2.00
- Open Parking Spaces: 0.00
- Parking Features: Driveway, Garage Door Opener
Eco-Communities
- Water Source: Public
Utilities
- Carport Spaces: 0.00
- Cooling: Central Air
- Heating: Central
- Pets Allowed: Yes
- Sewer: Public Sewer
- Utilities: Cable Connected, Electricity Connected, Fire Hydrant, Natural Gas Connected, Phone Available, Public, Sewer Connected, Underground Utilities, Water Connected
Amenities
- Association Amenities: Fitness Center, Pickleball Court(s), Playground, Pool
Finance and Tax Information
- Home Owners Association Fee Includes: Cable TV, Pool, Escrow Reserves Fund, Internet, Maintenance Grounds, Recreational Facilities
- Home Owners Association Fee: 410.00
- Insurance Expense: 0.00
- Net Operating Income: 0.00
- Other Expense: 0.00
- Tax Year: 2024
Other Features
- Appliances: Dishwasher, Disposal, Dryer, Gas Water Heater, Microwave, Range, Washer
- Association Name: Lisa Tombaugh
- Association Phone: 941 361-1222
- Country: US
- Interior Features: Built-in Features, Ceiling Fans(s), Crown Molding, High Ceilings, Kitchen/Family Room Combo, Primary Bedroom Main Floor, Solid Wood Cabinets, Split Bedroom, Tray Ceiling(s), Walk-In Closet(s)
- Legal Description: LOT 75, WILLOWBEND PHASE 3
- Levels: One
- Area Major: 34229 - Osprey
- Occupant Type: Vacant
- Parcel Number: 0156030021
- Possession: Close Of Escrow
- View: Water
- Views: 45
- Zoning Code: RSF1
Nearby Subdivisions
Bay Acres Resub
Bay Oaks Estates
Bishops Court At Oaks Preserve
Bishopscourt At The Oaks Prese
Blackburn Harbor Waterfront Vi
Blackburn Point Woods
Casey Key
Dry Slips At Bellagio Village
Harms Sub
Heron Bay Club Sec I
North Creek Estates
Oaks
Oaks 2 Ph 1
Oaks 2 Ph 2
Oaks 2 Ph 4a
Oaks 2 Phase 2
Oaks 3 Ph 1
Osprey Harbor Village
Palmscasey Key
Park Trace Estates
Pine Ranch
Pine Ranch East
Rivendell
Rivendell The Woodlands
Rivendell Woodlands
Saunders V A Resub
Siesta Rev Resub Of Pt
Sorrento Shores
Sorrento Villas 1
Southbay Yacht Racquet Club
The Oaks
The Oaks Bayside
Willowbend Ph 1
Willowbend Ph 2
Willowbend Ph 2a
Willowbend Ph 3
Willowbend Ph 4
Willowbend Phase 3
Similar Properties
Contact Info
- The Real Estate Professional You Deserve
- Mobile: 904.248.9848
- phoenixwade@gmail.com
