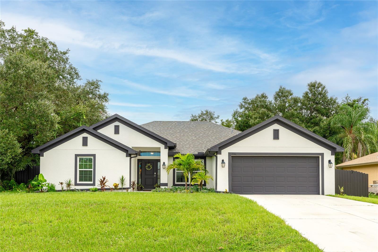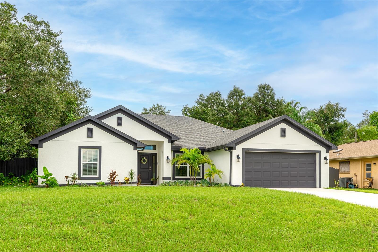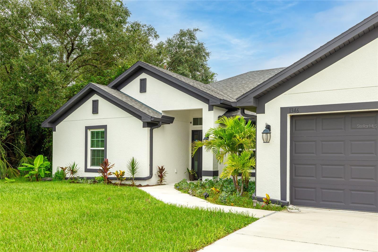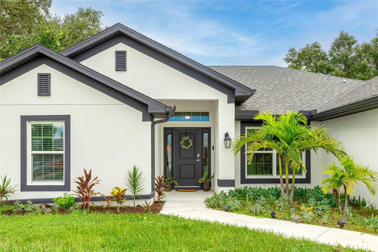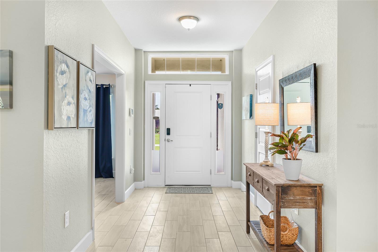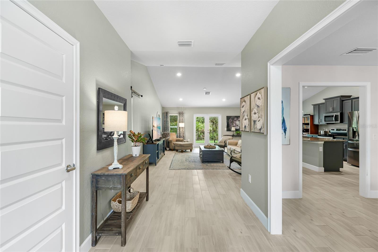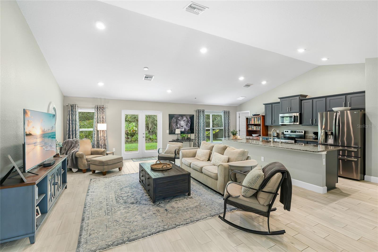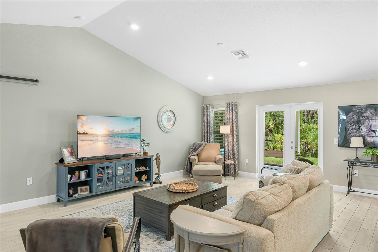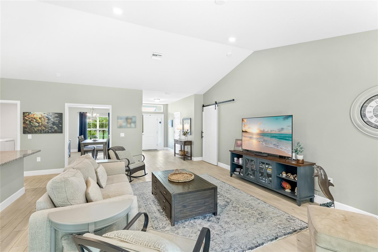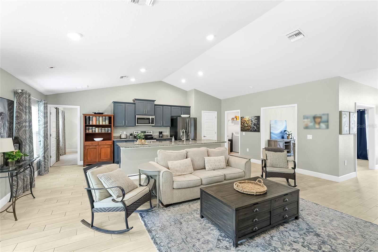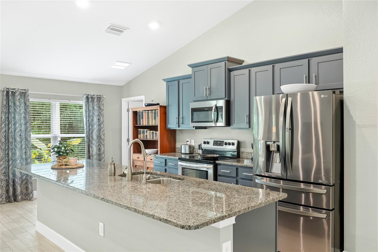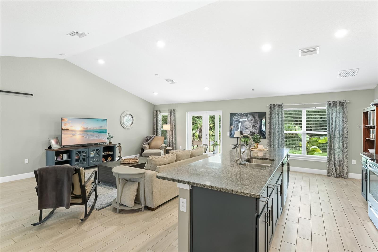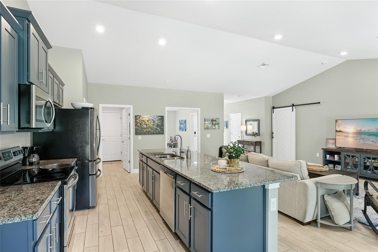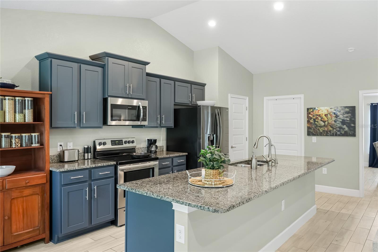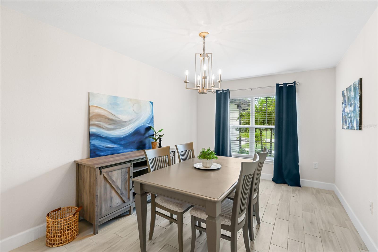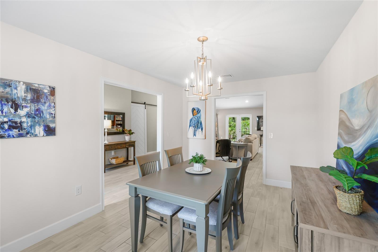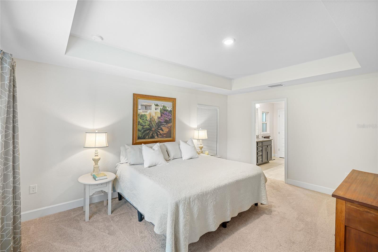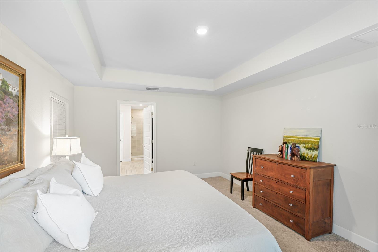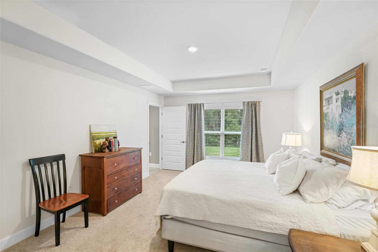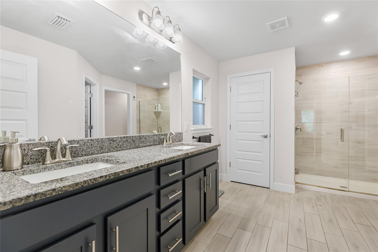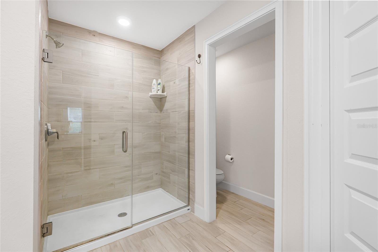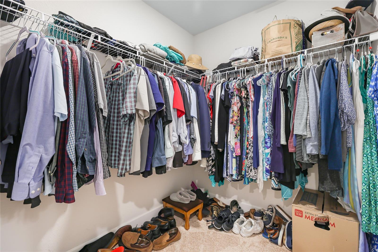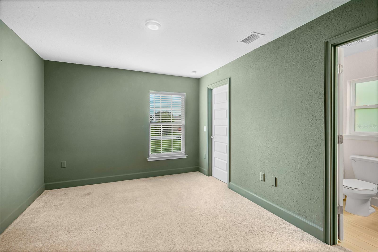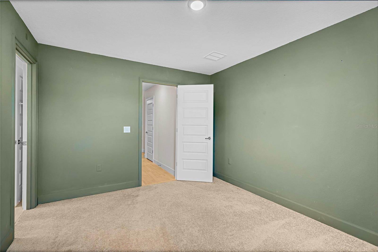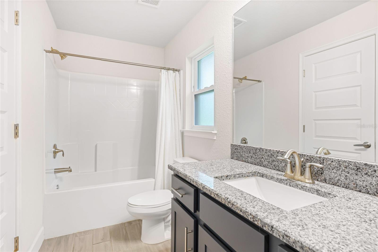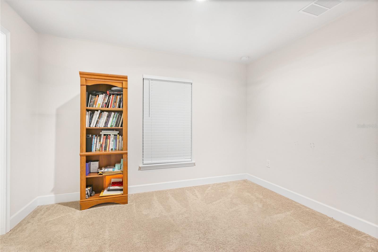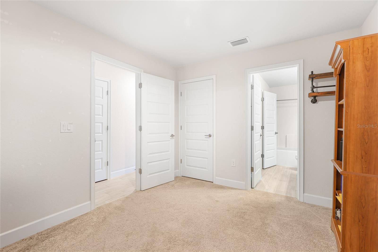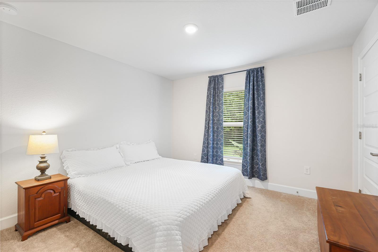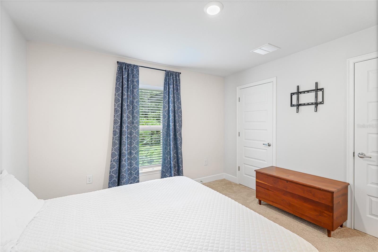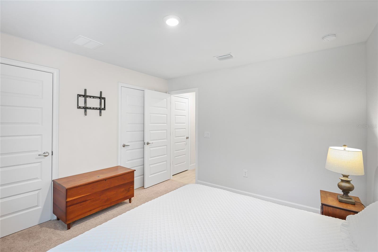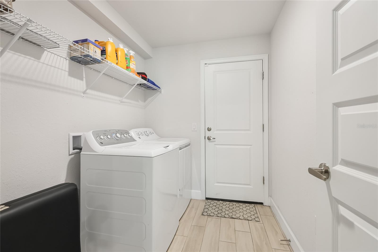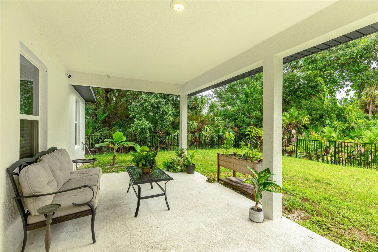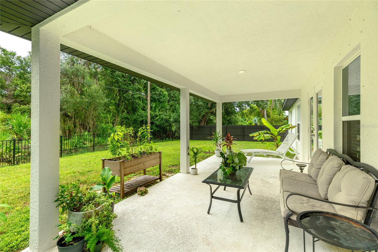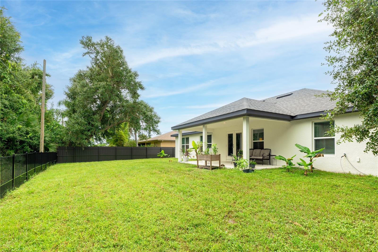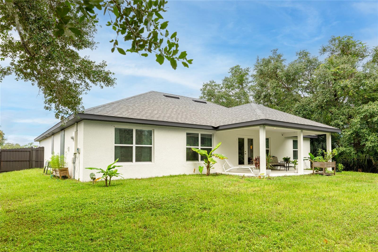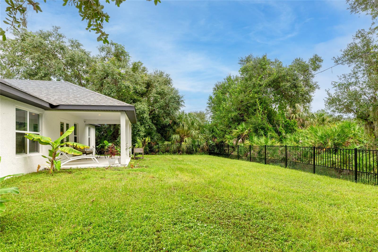PRICED AT ONLY: $379,000
Address: 1346 Guild Street, PORT CHARLOTTE, FL 33952
Description
Discover a home that blends comfort, style, and the beauty of nature. With four bedrooms, three bathrooms, and over 2,100 square feet of living space, this residence is designed for both relaxation and entertaining.
The open floor plan and vaulted ceilings create a bright, airy atmosphere, while the chefs kitchen steals the show with blue cabinetry, granite countertops, and stainless steel appliances. Whether youre hosting friends or enjoying a quiet evening in, this space makes every moment feel special.
The spacious primary suite is a true retreat, featuring an en suite bath with a double vanity, large walk in shower, and walk in closetperfect for comfort and convenience. A split bedroom layout further enhances privacy, complemented by a Jack and Jill bathroom, interior laundry room, and ample closet space throughout.
Elegant wood look tile floors bring sophistication to the main living areas, while plush carpet in the bedrooms adds warmth.
Step outside through French doors to your own slice of paradise. The 21' x 10' covered lanai overlooks a peaceful backyard framed by Floridas natural beautya perfect setting for morning coffee, evening sunsets, or year round outdoor living.
Here, every day feels like a getaway. Experience the best of Port Charlotte living and schedule your private tour today.
Property Location and Similar Properties
Payment Calculator
- Principal & Interest -
- Property Tax $
- Home Insurance $
- HOA Fees $
- Monthly -
For a Fast & FREE Mortgage Pre-Approval Apply Now
Apply Now
 Apply Now
Apply Now- MLS#: A4664486 ( Residential )
- Street Address: 1346 Guild Street
- Viewed: 11
- Price: $379,000
- Price sqft: $135
- Waterfront: No
- Year Built: 2022
- Bldg sqft: 2816
- Bedrooms: 4
- Total Baths: 3
- Full Baths: 3
- Garage / Parking Spaces: 2
- Days On Market: 13
- Additional Information
- Geolocation: 27.0081 / -82.0893
- County: CHARLOTTE
- City: PORT CHARLOTTE
- Zipcode: 33952
- Subdivision: Port Charlotte Sec 051
- Elementary School: Neil Armstrong Elementary
- Middle School: Port Charlotte Middle
- High School: Port Charlotte High
- Provided by: PREFERRED SHORE LLC
- Contact: Travis Matthews
- 941-999-1179

- DMCA Notice
Features
Building and Construction
- Covered Spaces: 0.00
- Exterior Features: French Doors, Hurricane Shutters, Lighting, Rain Gutters
- Flooring: Carpet, Ceramic Tile
- Living Area: 2117.00
- Roof: Shingle
Land Information
- Lot Features: In County, Landscaped, Paved
School Information
- High School: Port Charlotte High
- Middle School: Port Charlotte Middle
- School Elementary: Neil Armstrong Elementary
Garage and Parking
- Garage Spaces: 2.00
- Open Parking Spaces: 0.00
Eco-Communities
- Water Source: Public
Utilities
- Carport Spaces: 0.00
- Cooling: Central Air
- Heating: Electric
- Pets Allowed: Yes
- Sewer: Septic Tank
- Utilities: Cable Connected, Electricity Connected, Phone Available, Sewer Connected, Water Connected
Finance and Tax Information
- Home Owners Association Fee: 0.00
- Insurance Expense: 0.00
- Net Operating Income: 0.00
- Other Expense: 0.00
- Tax Year: 2024
Other Features
- Appliances: Dishwasher, Disposal, Electric Water Heater, Microwave, Range, Refrigerator
- Country: US
- Furnished: Unfurnished
- Interior Features: Cathedral Ceiling(s), High Ceilings, In Wall Pest System, Kitchen/Family Room Combo, Open Floorplan, Primary Bedroom Main Floor, Split Bedroom, Stone Counters, Tray Ceiling(s)
- Legal Description: PCH 051 3238 0009 PORT CHARLOTTE SEC51 BLK3238 LT 9 291/414 1092/640 1104/789 2508/1144 2567/66 2752/931 4591/46 4600/679 4600/1185
- Levels: One
- Area Major: 33952 - Port Charlotte
- Occupant Type: Owner
- Parcel Number: 402211302009
- Possession: Close Of Escrow
- Style: Ranch
- View: Garden
- Views: 11
- Zoning Code: RSF3.5
Nearby Subdivisions
Edgewater
Grassy Point Estates
Grassy Point Ests
Not Applicable
Not In Subdivision
Oak Forest Villas
Oak Hollow Subdivision
Parkway Plaza
Peachland
Pompano Lake Estates
Port Challotte Sec 11
Port Charles Sec 10
Port Charlotte
Port Charlotte Golf Crse Sec
Port Charlotte Golf Crse Sec A
Port Charlotte Golf Crse Sec R
Port Charlotte Phase 26
Port Charlotte Sec 001
Port Charlotte Sec 002
Port Charlotte Sec 003
Port Charlotte Sec 004
Port Charlotte Sec 005
Port Charlotte Sec 006
Port Charlotte Sec 007
Port Charlotte Sec 009
Port Charlotte Sec 010
Port Charlotte Sec 011
Port Charlotte Sec 012
Port Charlotte Sec 013
Port Charlotte Sec 018
Port Charlotte Sec 020
Port Charlotte Sec 025
Port Charlotte Sec 026
Port Charlotte Sec 027
Port Charlotte Sec 028
Port Charlotte Sec 033
Port Charlotte Sec 036
Port Charlotte Sec 039
Port Charlotte Sec 040
Port Charlotte Sec 043
Port Charlotte Sec 045
Port Charlotte Sec 051
Port Charlotte Sec 070
Port Charlotte Sec 076
Port Charlotte Sec 11 Rev
Port Charlotte Sec 114
Port Charlotte Sec 18
Port Charlotte Sec 26
Port Charlotte Sec 27
Port Charlotte Sec 36 02
Port Charlotte Sec 4
Port Charlotte Sec 43 02
Port Charlotte Sec 45 Rev
Port Charlotte Sec 5
Port Charlotte Sec 51
Port Charlotte Sec 51 01
Port Charlotte Sec 83
Port Charlotte Sec009
Port Charlotte Sec13
Port Charlotte Sec18
Port Charlotte Sec27
Port Charlotte Sec51
Port Charlotte Section 26
Port Charlotte Section 51
Port Charlotte Section 87
Port Charlotte Sub Sec 26
Port Charlotte Sub Sec 27
Punta Gorda
Sunshine Villas
Sunshine Villas Bldg O
Contact Info
- The Real Estate Professional You Deserve
- Mobile: 904.248.9848
- phoenixwade@gmail.com
