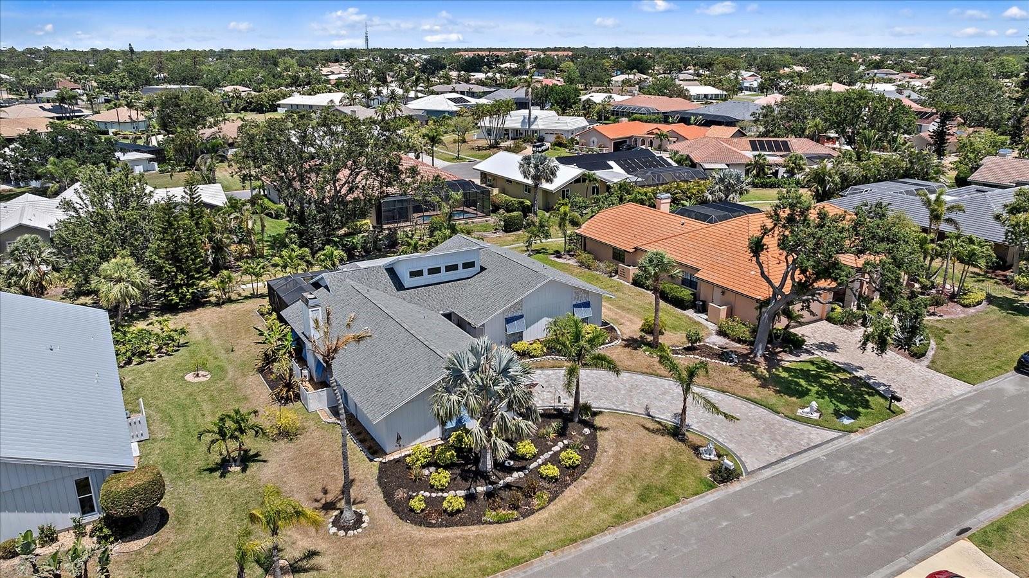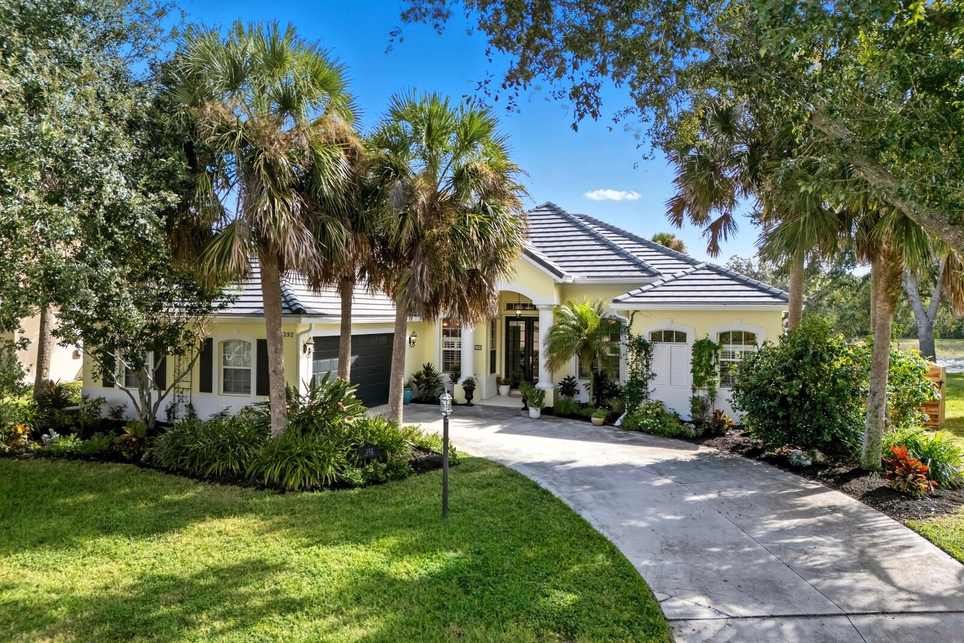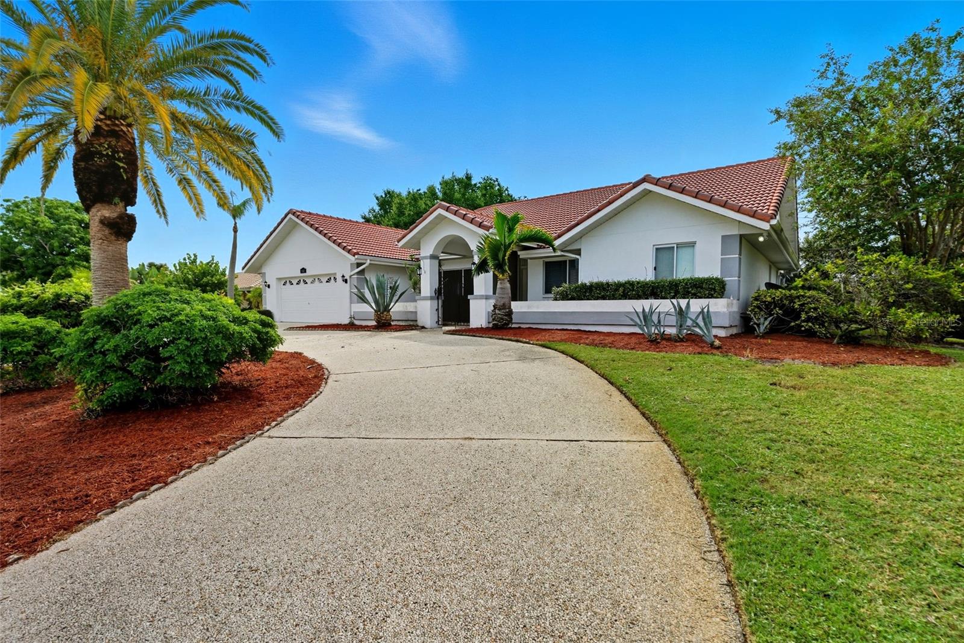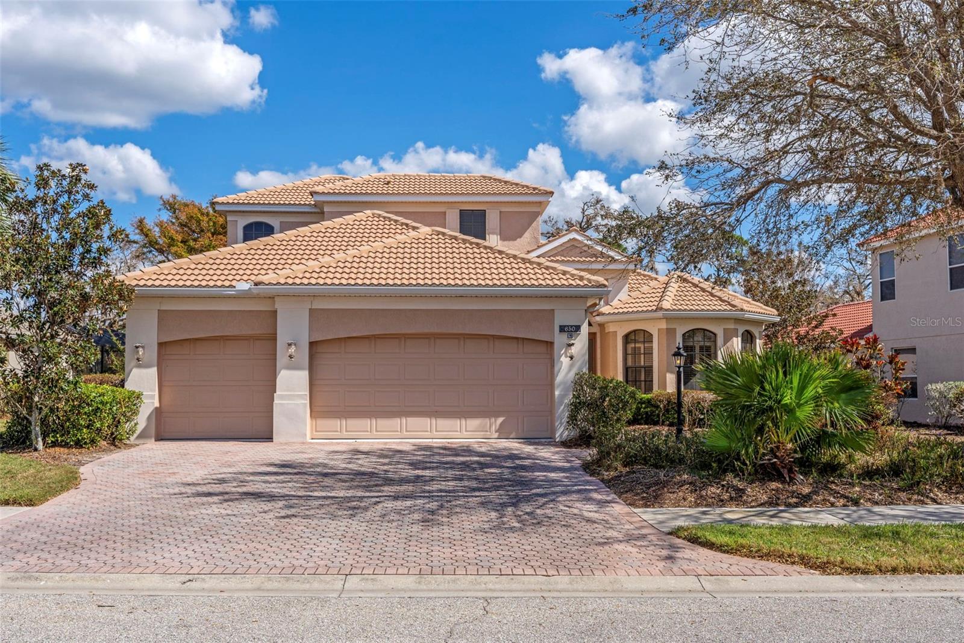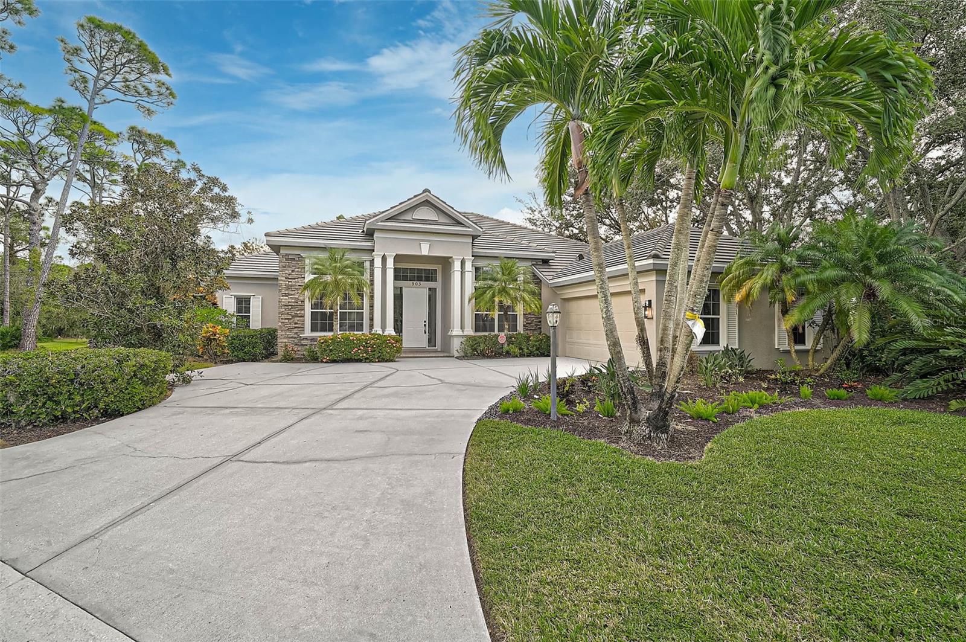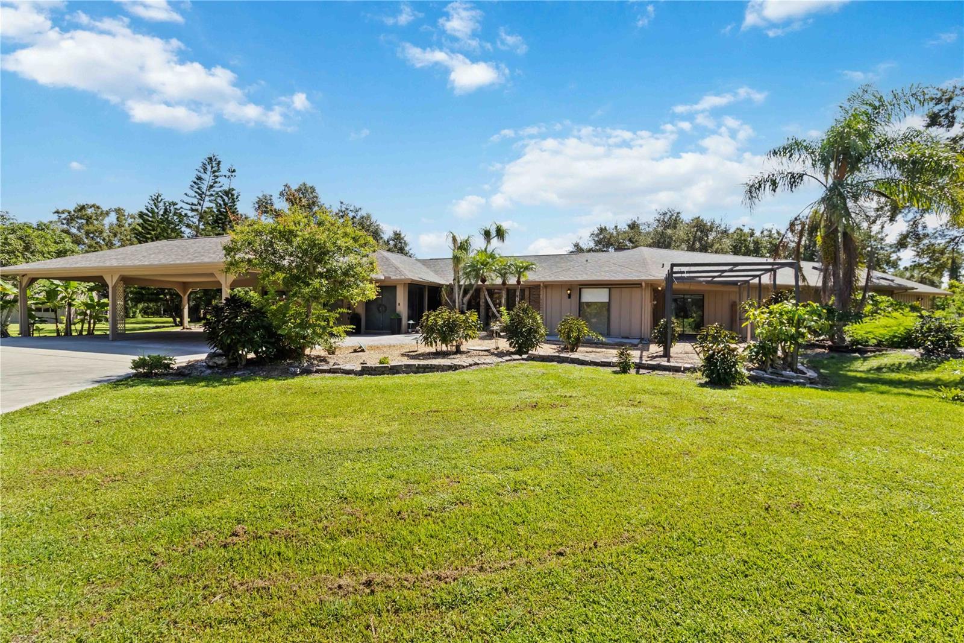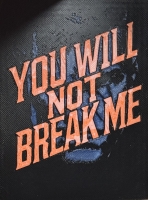PRICED AT ONLY: $925,000
Address: 3957 Waypoint Avenue, OSPREY, FL 34229
Description
A beautiful story book home of Coastal living with mainland conveniences is ready for your discovery. Come see Bayside on Little Sarasota Bay a peaceful and friendly gated Intracoastal community of 49 landscape maintenance free residences. Bayside residents enjoy access to a private waterfront park overlooking the intracoastal waterway view of Casey Key...oh the sunsets we have for you. Under rebuild is its day dock, kayak launch, fire pit, and event lawn with Adirondack chairs. Your new home is in model condition, and meticulously maintained by one homeowner. Built new in 2018 by Taylor Morrison homes, this Lazio floor plan is professionally decorated in a lighter Florida Coastal theme and has all the luxury features and conveniences you expect. Private preserve view over a heated south facing pool and spacious covered lanai for outdoor dining and living on a travertine deck (outdoor kitchen pre plumbed). The split plan design has three ensuite bedrooms, and a large den with French doors. Three stepped ceilings with crown molding, smartly placed recessed lighting, and wide plank laminate floors in all the active living areas. Your show kitchen has quartz countertops with designer accented backsplash, premium raised panel cabinetry, a 117x 60 island kitchen with prep sink, GE Caf series stainless steel appliances, natural gas 5 burner cooktop, professional exhaust hood, wall microwave and convection oven. Owners suite has a large bay window, spa like bath with walk in shower, twin vanity sinks, well organized cabinet drawers and large 10 x 11 walk in closet. Guest bedrooms 2 & 3 have their own wings and have ensuite baths. Convenient to shopping, great schools, and the gifted Pine View School, we are minutes to Siesta Key, Nokomis, and Venice beaches, the Legacy Bike Trail junction at Bay Street, Historic Spanish Point, the charming Venice Island Downtown District of quaint shops & restaurants, waterfront dining, Blackburn Pt. Park, and many restaurants. Two tours for you to explore this home: 3 D and a narrated tour.
Property Location and Similar Properties
Payment Calculator
- Principal & Interest -
- Property Tax $
- Home Insurance $
- HOA Fees $
- Monthly -
For a Fast & FREE Mortgage Pre-Approval Apply Now
Apply Now
 Apply Now
Apply Now- MLS#: A4666325 ( Residential )
- Street Address: 3957 Waypoint Avenue
- Viewed: 20
- Price: $925,000
- Price sqft: $269
- Waterfront: No
- Year Built: 2018
- Bldg sqft: 3433
- Bedrooms: 3
- Total Baths: 3
- Full Baths: 3
- Garage / Parking Spaces: 2
- Days On Market: 25
- Additional Information
- Geolocation: 27.1831 / -82.4883
- County: SARASOTA
- City: OSPREY
- Zipcode: 34229
- Subdivision: Bayside
- Elementary School: Laurel Nokomis Elementary
- Middle School: Sarasota Middle
- High School: Venice Senior High
- Provided by: RE/MAX ALLIANCE GROUP
- Contact: Leonard Giarrano
- 941-954-5454

- DMCA Notice
Features
Building and Construction
- Builder Model: Lazio
- Builder Name: Taylor Morrison Homes
- Covered Spaces: 0.00
- Exterior Features: Hurricane Shutters, Rain Gutters, Sliding Doors
- Fencing: Fenced
- Flooring: Carpet, Ceramic Tile, Laminate
- Living Area: 2328.00
- Roof: Tile
Land Information
- Lot Features: Conservation Area, Greenbelt, In County, Sidewalk, Paved, Private
School Information
- High School: Venice Senior High
- Middle School: Sarasota Middle
- School Elementary: Laurel Nokomis Elementary
Garage and Parking
- Garage Spaces: 2.00
- Open Parking Spaces: 0.00
- Parking Features: Garage Door Opener
Eco-Communities
- Pool Features: Gunite, Heated, In Ground
- Water Source: Public
Utilities
- Carport Spaces: 0.00
- Cooling: Central Air
- Heating: Central, Electric
- Pets Allowed: Yes
- Sewer: Public Sewer
- Utilities: Cable Connected, Electricity Connected, Fiber Optics, Natural Gas Connected, Sewer Connected, Sprinkler Recycled, Underground Utilities, Water Connected
Amenities
- Association Amenities: Gated, Park
Finance and Tax Information
- Home Owners Association Fee Includes: Maintenance, Private Road
- Home Owners Association Fee: 1343.00
- Insurance Expense: 0.00
- Net Operating Income: 0.00
- Other Expense: 0.00
- Tax Year: 2024
Other Features
- Accessibility Features: Grip-Accessible Features
- Appliances: Built-In Oven, Cooktop, Dishwasher, Disposal, Dryer, Exhaust Fan, Gas Water Heater, Microwave, Refrigerator, Tankless Water Heater
- Association Name: John Bartolome
- Association Phone: 941.444.7090
- Country: US
- Furnished: Unfurnished
- Interior Features: Ceiling Fans(s), Eat-in Kitchen, High Ceilings, Open Floorplan, Primary Bedroom Main Floor, Solid Wood Cabinets, Split Bedroom, Stone Counters, Walk-In Closet(s), Window Treatments
- Legal Description: LOT 17, BAYSIDE, PB 49 PG 41
- Levels: One
- Area Major: 34229 - Osprey
- Occupant Type: Owner
- Parcel Number: 0148150027
- Possession: Close Of Escrow
- Style: Mediterranean
- View: Park/Greenbelt
- Views: 20
- Zoning Code: RSF2
Nearby Subdivisions
Bay Acres Resub
Bay Oaks Estates
Bayside
Bishops Court At Oaks Preserve
Bishopscourt At The Oaks Prese
Blackburn Harbor Waterfront Vi
Blackburn Point Woods
Casey Key
Dry Slips At Bellagio Village
Harms Sub
Heron Bay Club Sec I
North Creek Estates
Oaks
Oaks 2 Ph 1
Oaks 2 Ph 2
Oaks 2 Phase 2
Oaks 3 Ph 1
Osprey Harbor Village
Palmscasey Key
Park Trace Estates
Pine Ranch
Pine Ranch East
Rivendell
Rivendell The Woodlands
Rivendell Woodlands
Saunders V A Resub
Siesta Rev Resub Of Pt
Sorrento Shores
Southbay Yacht Racquet Club
Southbay Yacht & Racquet Club
The Oaks
The Oaks Bayside
Willowbend Ph 1
Willowbend Ph 2a
Willowbend Ph 3
Willowbend Ph 4
Willowbend Phase 3
Similar Properties
Contact Info
- The Real Estate Professional You Deserve
- Mobile: 904.248.9848
- phoenixwade@gmail.com




























