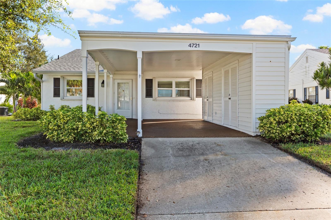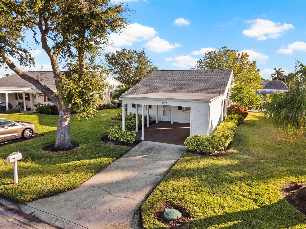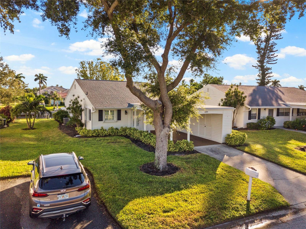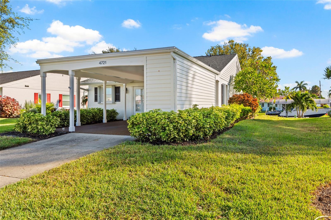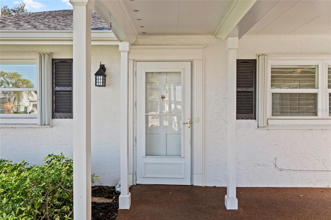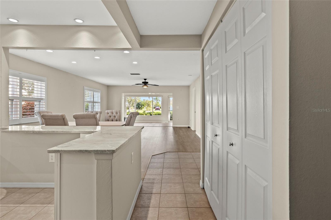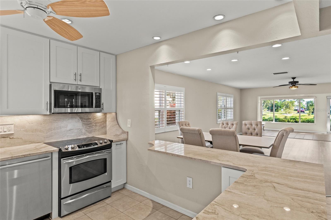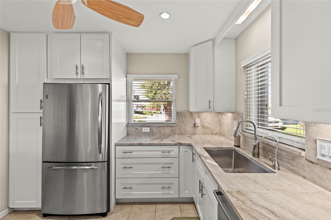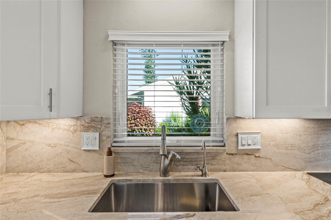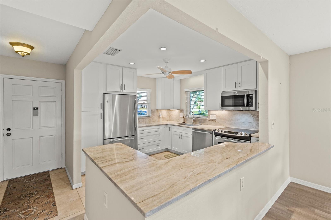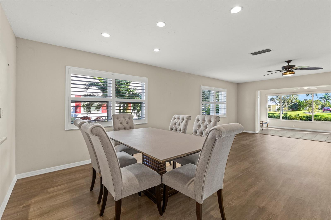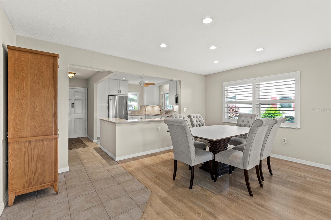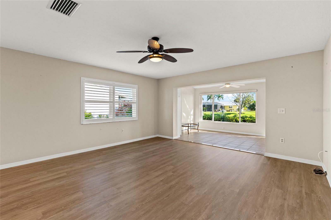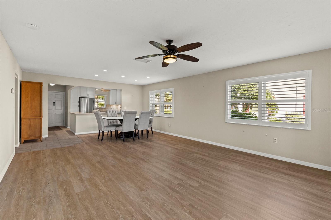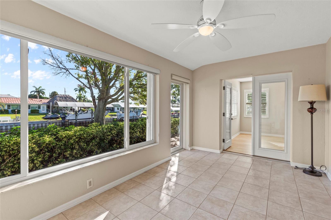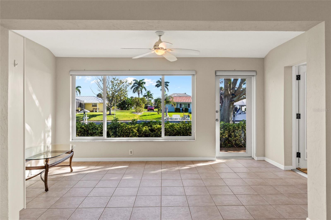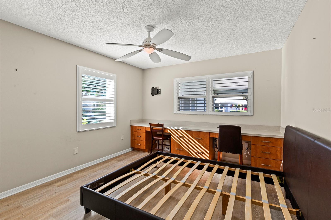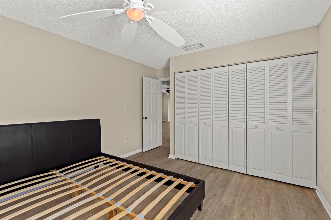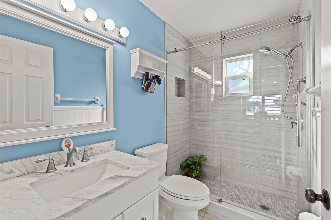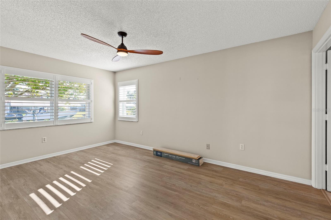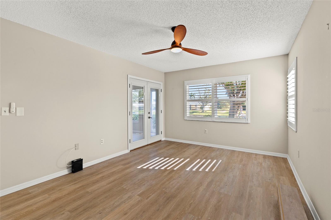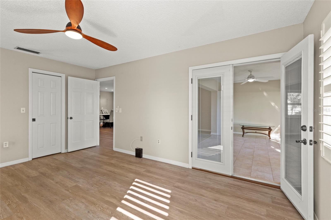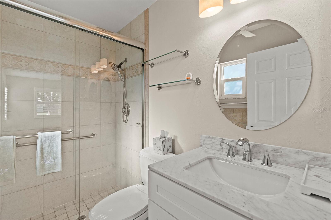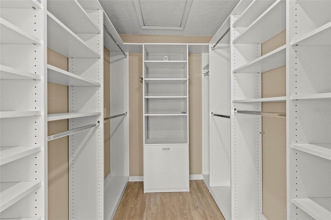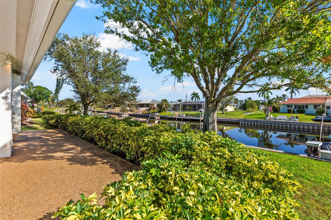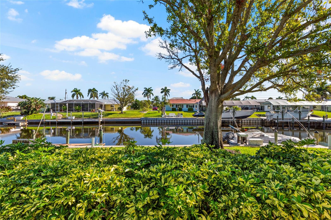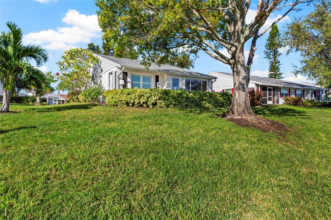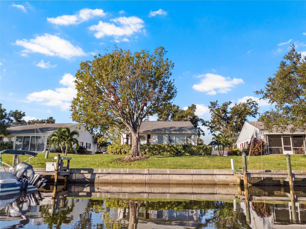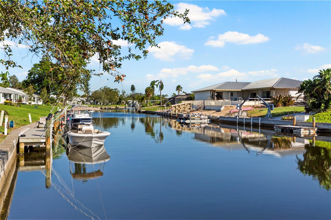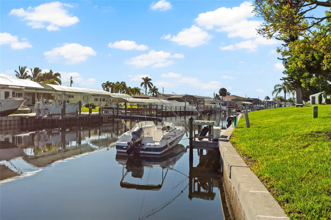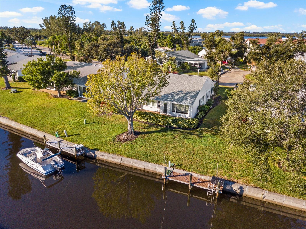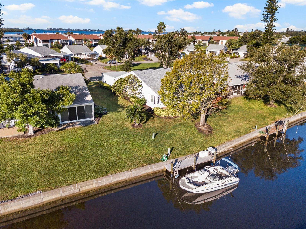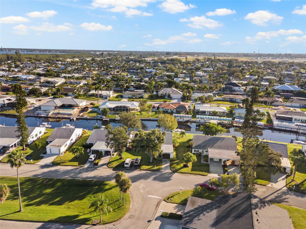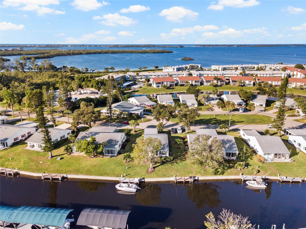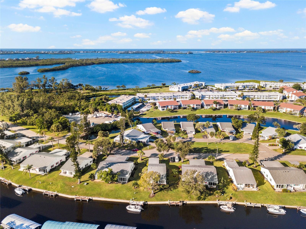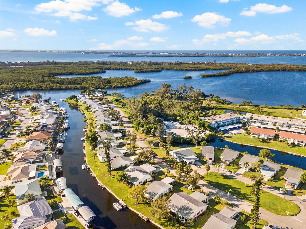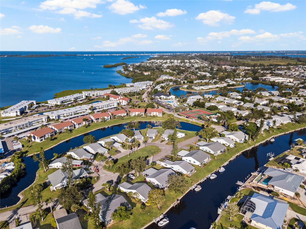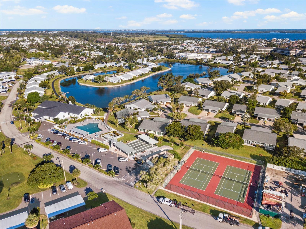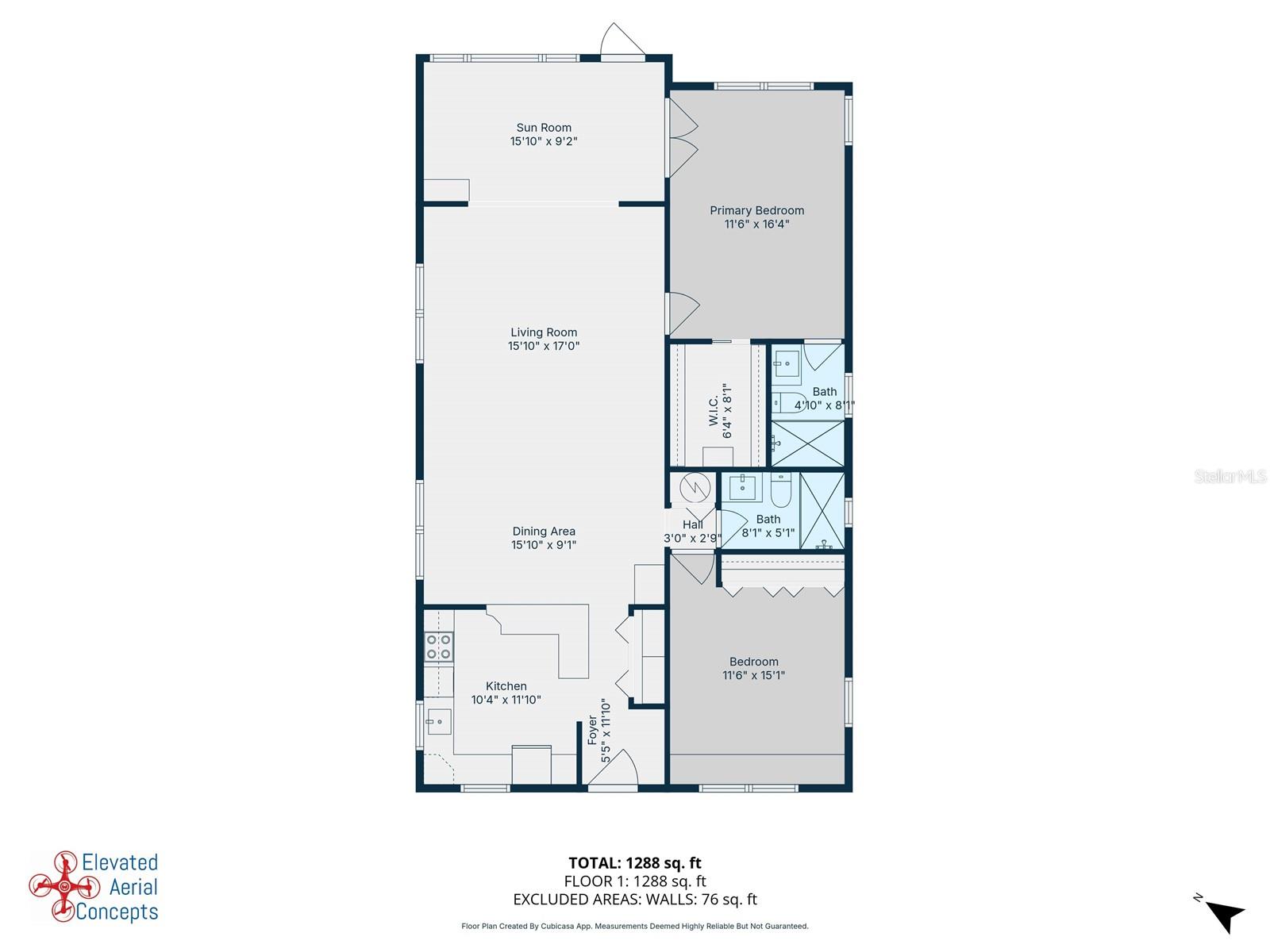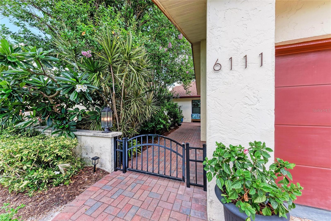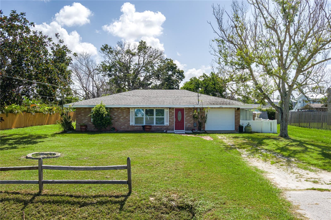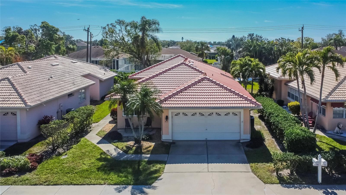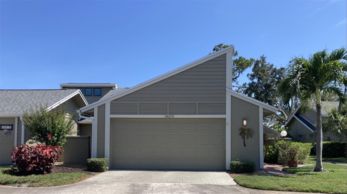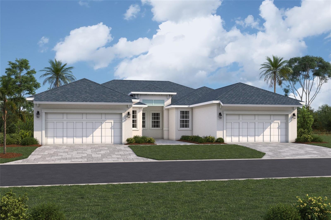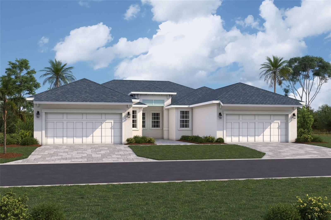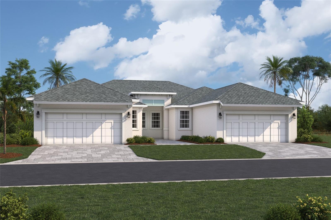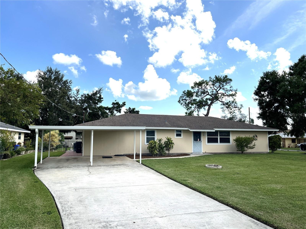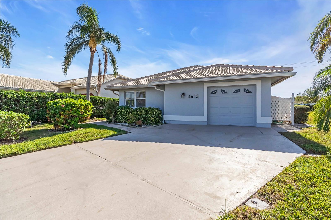PRICED AT ONLY: $399,000
Address: 4721 Mount Vernon Drive, BRADENTON, FL 34210
Description
BRING YOUR BOAT! Offers 1% lender credit at closing. Experience the ultimate in waterfront living with this beautifully updated 2BR/2BA stand alone villa in the highly sought after Mount Vernon 55+ Community. This home has been completely remodeled with luxury plank vinyl flooring, a modern kitchen featuring stone countertops, solid wood cabinetry, and custom finishes throughout. The primary suite offers serene canal views, a spa like ensuite bath with bidet, and a custom walk in closet with organizers. A split bedroom layout provides privacy for guests, with the second bedroom offering a built in workspace and extra storage.
Enjoy direct water access with no bridges to Sarasota Bay or Anna Maria Islandperfect for boating enthusiasts. Boat dock spaces are available to rent for only $25 annually, and the new roof (2023) provides added peace of mind. Seller also offers transferable flood insurance, homeowners insurance, and an active service contract on the AC unitproviding exceptional value and protection for the new owner.
Mount Vernon residents enjoy resort style amenities including a heated pool, pickleball and tennis courts, shuffleboard, kayak storage and launch, walking trails, a scenic lakeside gazebo, and a vibrant community center with frequent social activities and a library.
Dont miss this rare opportunity to own a fully updated waterfront villa offering luxury, comfort, and Floridas best coastal lifestyle!
Property Location and Similar Properties
Payment Calculator
- Principal & Interest -
- Property Tax $
- Home Insurance $
- HOA Fees $
- Monthly -
For a Fast & FREE Mortgage Pre-Approval Apply Now
Apply Now
 Apply Now
Apply Now- MLS#: A4666685 ( Residential )
- Street Address: 4721 Mount Vernon Drive
- Viewed: 1
- Price: $399,000
- Price sqft: $217
- Waterfront: No
- Year Built: 1977
- Bldg sqft: 1840
- Bedrooms: 2
- Total Baths: 2
- Full Baths: 2
- Garage / Parking Spaces: 1
- Days On Market: 4
- Additional Information
- Geolocation: 27.4575 / -82.6578
- County: MANATEE
- City: BRADENTON
- Zipcode: 34210
- Subdivision: Mount Vernon Ph 1b
- Elementary School: Sea Breeze Elementary
- Middle School: W.D. Sugg Middle
- High School: Bayshore High
- Provided by: EXP REALTY LLC
- Contact: Jennifer Kenna
- 888-883-8509

- DMCA Notice
Features
Building and Construction
- Covered Spaces: 0.00
- Exterior Features: Hurricane Shutters, Lighting, Private Mailbox, Storage, Tennis Court(s)
- Flooring: Ceramic Tile, Hardwood
- Living Area: 1426.00
- Other Structures: Gazebo, Tennis Court(s)
- Roof: Shingle
Property Information
- Property Condition: Completed
Land Information
- Lot Features: Cul-De-Sac, Flood Insurance Required, Private
School Information
- High School: Bayshore High
- Middle School: W.D. Sugg Middle
- School Elementary: Sea Breeze Elementary
Garage and Parking
- Garage Spaces: 0.00
- Open Parking Spaces: 0.00
- Parking Features: Covered, Driveway
Eco-Communities
- Pool Features: Heated, In Ground
- Water Source: Public
Utilities
- Carport Spaces: 1.00
- Cooling: Central Air, Attic Fan
- Heating: Central, Electric
- Pets Allowed: No
- Sewer: Public Sewer
- Utilities: BB/HS Internet Available, Cable Available, Cable Connected, Electricity Available, Electricity Connected, Fire Hydrant, Phone Available, Public, Sewer Available, Sewer Connected, Sprinkler Recycled, Water Available, Water Connected
Amenities
- Association Amenities: Clubhouse, Fitness Center, Lobby Key Required, Maintenance, Pickleball Court(s), Pool, Recreation Facilities, Shuffleboard Court, Spa/Hot Tub, Tennis Court(s), Trail(s), Vehicle Restrictions
Finance and Tax Information
- Home Owners Association Fee Includes: Pool, Escrow Reserves Fund, Maintenance Structure, Maintenance Grounds, Management, Pest Control, Recreational Facilities, Sewer, Trash, Water
- Home Owners Association Fee: 0.00
- Insurance Expense: 0.00
- Net Operating Income: 0.00
- Other Expense: 0.00
- Tax Year: 2024
Other Features
- Accessibility Features: Accessible Bedroom, Visitor Bathroom
- Appliances: Convection Oven, Cooktop, Dishwasher, Disposal, Dryer, Electric Water Heater, Exhaust Fan, Ice Maker, Microwave, Range, Refrigerator, Washer, Water Purifier
- Association Name: Robert Angel
- Association Phone: 941-792-0595
- Country: US
- Furnished: Negotiable
- Interior Features: Built-in Features, Ceiling Fans(s), Eat-in Kitchen, Kitchen/Family Room Combo, Living Room/Dining Room Combo, Open Floorplan, Primary Bedroom Main Floor, Solid Surface Counters, Solid Wood Cabinets, Split Bedroom, Stone Counters, Walk-In Closet(s), Window Treatments
- Legal Description: UNIT 4721 MT VERNON DR MOUNT VERNON 1-B CONDO PI#76558.0475/0
- Levels: One
- Area Major: 34210 - Bradenton
- Occupant Type: Vacant
- Parcel Number: 7655804750
- Style: Colonial
- View: Water
- Zoning Code: PDR
Nearby Subdivisions
Academy Resort Lodge
Aqua Lagoon
Bay Beach
Bay Beach Continued
Bay Lake Estates Ph I
Bay Lake Estates Ph Ii
Bollettieri Resort Villas Xii
Casco Dorado
Cedar Terrace
Conquistador Bayside
Coral Shores
Coral Shores East
Five Lakes 1 1c
Garden Villas At Wild Oak Bay
Glenn Lakes Ph 1a
Glenn Lakes Ph 3
Gulf Trail Ranches
Highland Lakes
Lakebridge
Lakebridge Ph Ii Iii
Lakebridge South Ph A B
Legends Bay
Mount Vernon Ph 1-b
Mount Vernon Ph 1b
Palm Court
Palma Sola Harbour Sec 1
Palma Sola Harbour Sec 3
Racquet Club Villas Amd
Sagamore Estates
San Remo Shores
San Remo Shores Unit 2
Seaflower
Seaflower Ph I Subph Ia And Ib
Shorewalk
Shorewalk Bath Tennis Club 13
Shorewalk Bath Tennis Club 14
Shorewalk Bath Tennis Club 17
Shorewalk Bath Tennis Club 20
Shorewalk Bath Tennis Club 21
Shorewalk Bath Tennis Club 27
Shorewalk Bath Tennis Club 3
Shorewalk Bath & Tennis Club 1
The Greens At El Conquistador
The Palms At Shorewalk
The Villas At El Conquistador
The Villas At Wild Oak Bay I I
The Villas At Wild Oak Bay I,
The Villas At Wild Oak Bay Iv
Timber Creek One
Turnberry Woods At Conquistado
Twin Isles Estates
Similar Properties
Contact Info
- The Real Estate Professional You Deserve
- Mobile: 904.248.9848
- phoenixwade@gmail.com
