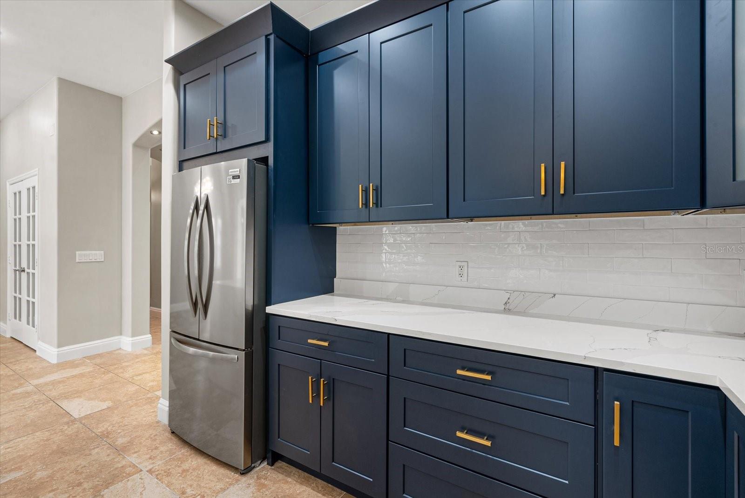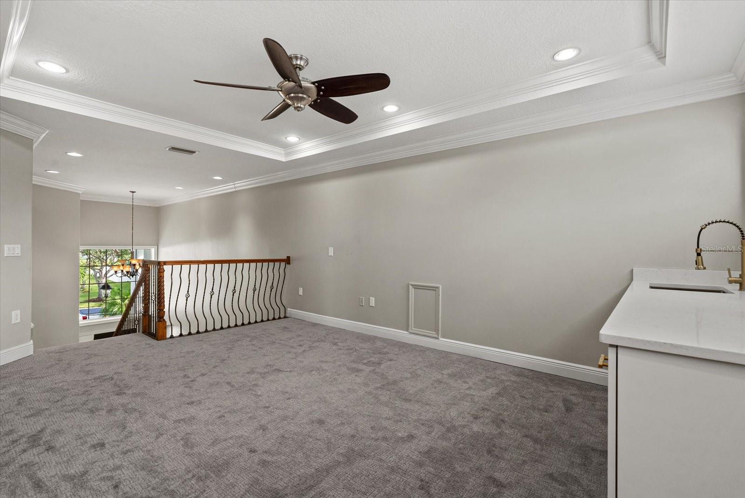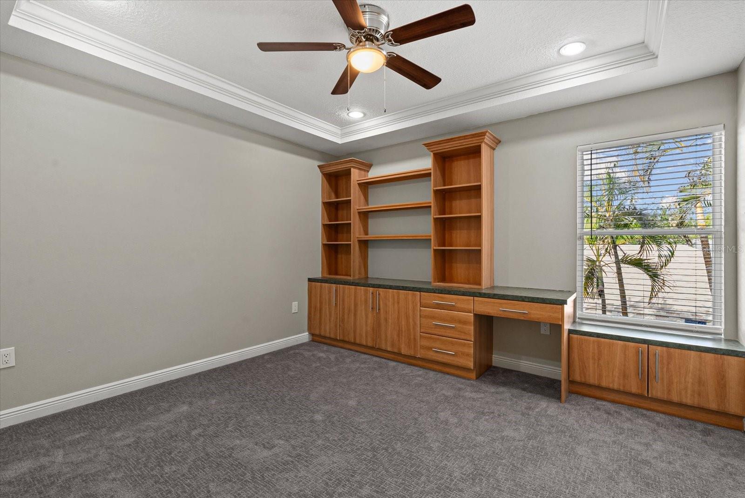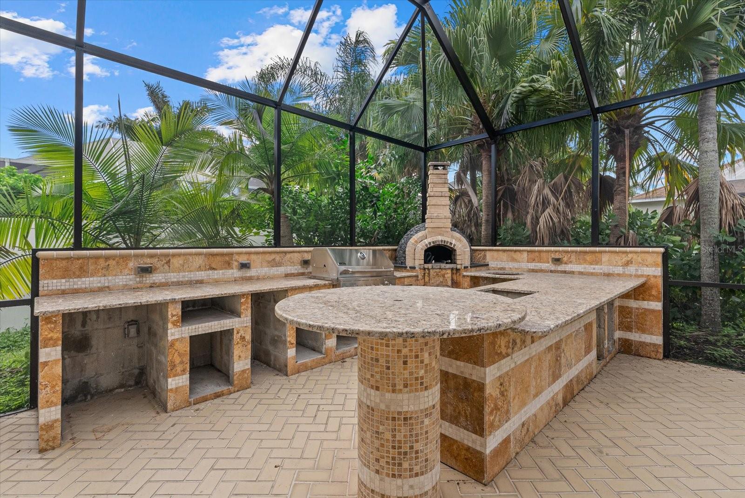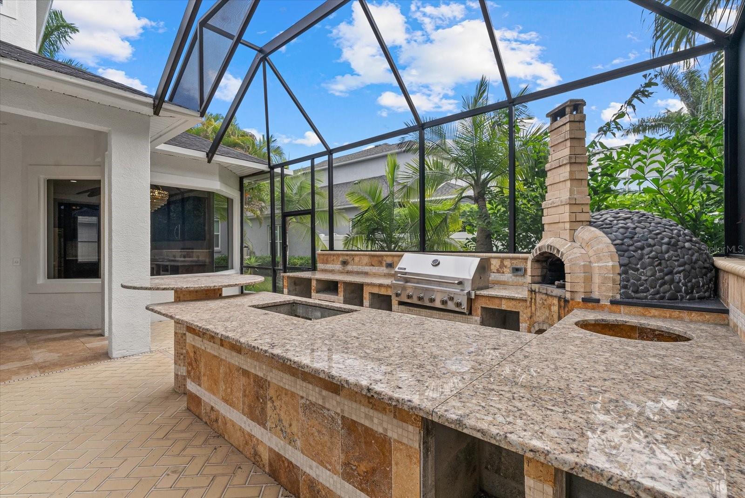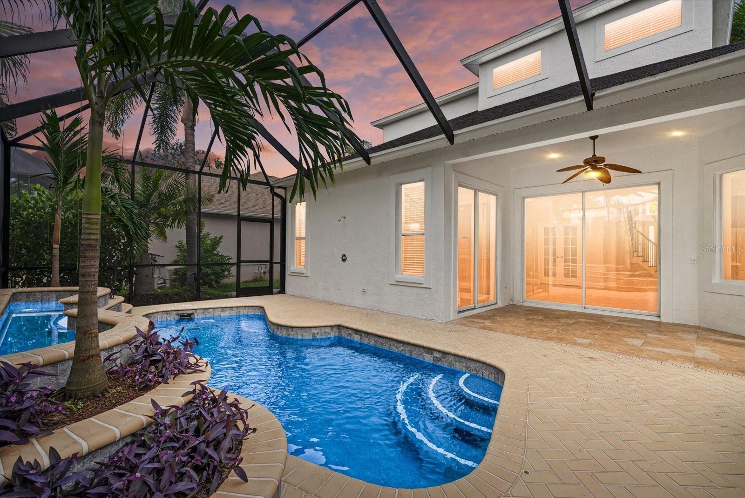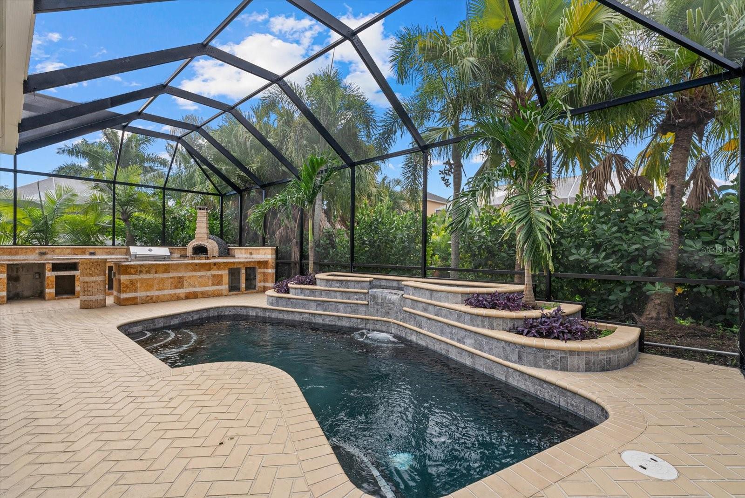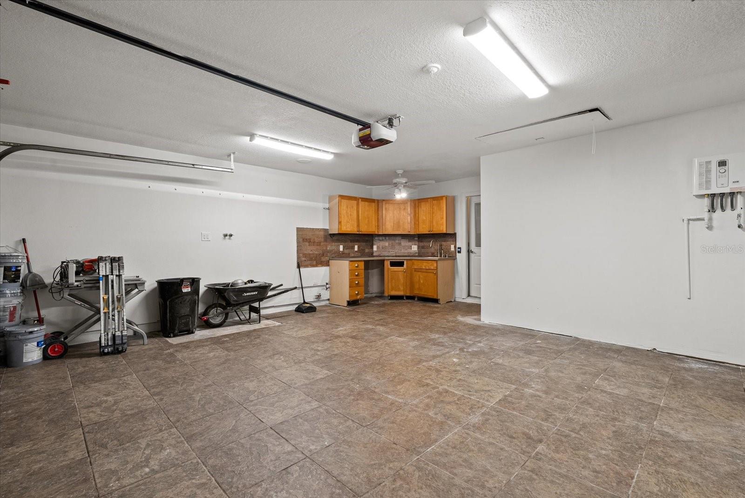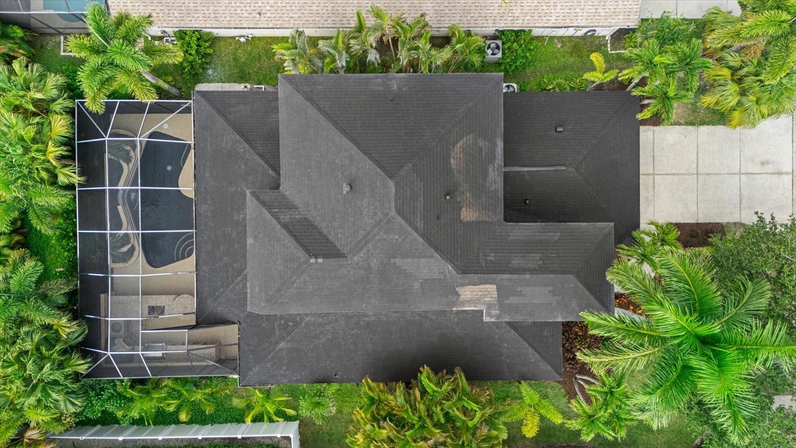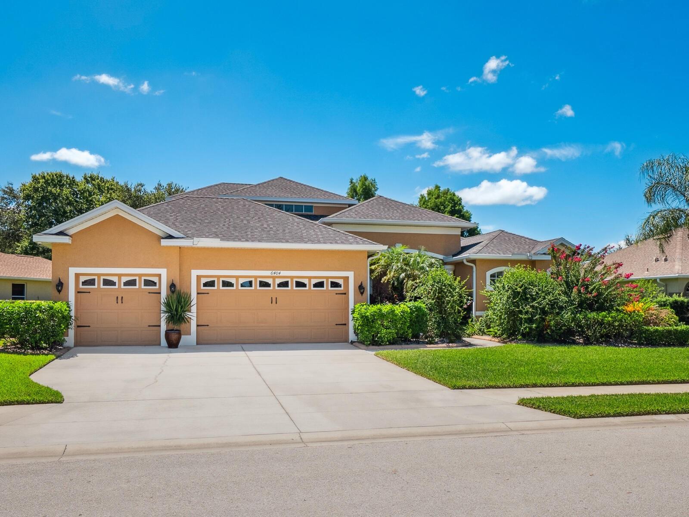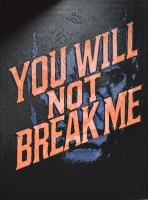PRICED AT ONLY: $740,000
Address: 11516 Sweetflag Drive, LAKEWOOD RANCH, FL 34202
Description
One or more photo(s) has been virtually staged. Welcome to Riverwalk in Lakewood Ranchwhere classic architecture blends seamlessly with modern sophistication in one of the areas most established and desirable neighborhoods. This thoughtfully upgraded 4 bedroom, 3.5 bath residence offers 2,442 square feet of living space and over $200,000 in recent improvements, striking the ideal balance between style, comfort, and everyday livability.
From the outset, the home makes a strong first impression with refreshed landscaping and a newly painted exterior that highlight its timeless character. Inside, the light filled, open layout is anchored by a fully redesigned kitchen featuring deep navy cabinetry, gold veined quartz countertops, and designer gold fixtures that tie the spaces together. The adjacent family room showcases a custom waterfall feature walla bold yet inviting centerpiece that defines the heart of the home.
Major system upgrades add peace of mind, including a new roof, new AC systems, and a completely transformed outdoor living space. Crafted for entertaining, the backyard includes a new pool, expanded paver patio, and a full outdoor kitchenperfect for hosting guests or simply unwinding at the end of the day.
Located in the scenic, tree lined Riverwalk community, youre just moments from Lakewood Ranchs top destinations:
Downtown Lakewood Ranch 5 minutes / 2 miles
Waterside Place 8 minutes / 3.5 miles
University Parkway & UTC Mall 10 minutes / 5 miles
Downtown Sarasota & Gulf Beaches 25 minutes / 16 miles
Youre also conveniently close to Lakewood Ranch Country Club, offering premier golf, tennis, and social amenities.
Move in ready and extensively updated, this Riverwalk home embodies modern Sarasota livingbringing together luxury, location, and lifestyle in one complete offering. Schedule your private showing today.
Property Location and Similar Properties
Payment Calculator
- Principal & Interest -
- Property Tax $
- Home Insurance $
- HOA Fees $
- Monthly -
For a Fast & FREE Mortgage Pre-Approval Apply Now
Apply Now
 Apply Now
Apply NowReduced
- MLS#: A4667042 ( Residential )
- Street Address: 11516 Sweetflag Drive
- Viewed: 110
- Price: $740,000
- Price sqft: $303
- Waterfront: No
- Year Built: 2001
- Bldg sqft: 2442
- Bedrooms: 4
- Total Baths: 4
- Full Baths: 3
- 1/2 Baths: 1
- Garage / Parking Spaces: 2
- Days On Market: 63
- Additional Information
- Geolocation: 27.4121 / -82.4269
- County: MANATEE
- City: LAKEWOOD RANCH
- Zipcode: 34202
- Subdivision: Riverwalk Village Cypress Bank
- Provided by: EXP REALTY LLC
- Contact: Carlo Salerno
- 800-486-1794

- DMCA Notice
Features
Building and Construction
- Covered Spaces: 0.00
- Exterior Features: Lighting, Outdoor Grill, Outdoor Kitchen, Outdoor Shower, Sidewalk, Sliding Doors
- Flooring: Carpet, Ceramic Tile, Hardwood
- Living Area: 2442.00
- Other Structures: Outdoor Kitchen
- Roof: Shingle
Land Information
- Lot Features: Near Golf Course, Sidewalk
Garage and Parking
- Garage Spaces: 2.00
- Open Parking Spaces: 0.00
Eco-Communities
- Pool Features: In Ground, Self Cleaning
- Water Source: Public
Utilities
- Carport Spaces: 0.00
- Cooling: Central Air
- Heating: Central, Electric
- Pets Allowed: Breed Restrictions
- Sewer: Public Sewer
- Utilities: Cable Available, Electricity Connected, Natural Gas Connected, Sewer Connected, Water Connected
Finance and Tax Information
- Home Owners Association Fee: 92.00
- Insurance Expense: 0.00
- Net Operating Income: 0.00
- Other Expense: 0.00
- Tax Year: 2024
Other Features
- Appliances: Bar Fridge, Built-In Oven, Cooktop, Dishwasher, Disposal, Dryer, Microwave, Other, Range Hood, Refrigerator, Washer
- Association Name: David Hart
- Association Phone: 941-907-0202
- Country: US
- Interior Features: Built-in Features, Ceiling Fans(s), Crown Molding, High Ceilings, Open Floorplan, Primary Bedroom Main Floor, Solid Wood Cabinets, Thermostat, Walk-In Closet(s)
- Legal Description: LOT 84 RIVERWALK VILLAGE CYPRESS BANKS SUBPHASE H UNITS 1&2 PI#5872.0920/9
- Levels: Two
- Area Major: 34202 - Bradenton/Lakewood Ranch/Lakewood Rch
- Occupant Type: Vacant
- Parcel Number: 587209209
- View: Trees/Woods
- Views: 110
- Zoning Code: PDR/WPE/
Nearby Subdivisions
Concession Ph I
Concession Ph Ii Blk A
Concession Ph Ii Blk B Ph Iii
Country Club East
Country Club East At Lakewd Rn
Country Club East At Lakewood
Del Webb Lakewood Ranch
Del Webb Ph Ia
Del Webb Ph Ii Subphases 2a 2b
Del Webb Ph Iii Subph 3a 3b 3
Del Webb Ph V Sph D
Del Webb Ph V Subph 5a 5b 5c
Del Webb Phase Ib Subphases D
Edgewater Village
Edgewater Village Sp B Un 1
Edgewater Village Subphase A
Edgewater Village Subphase B
Greenbrook Village Sp Y
Greenbrook Village Subphase Cc
Greenbrook Village Subphase Gg
Greenbrook Village Subphase K
Greenbrook Village Subphase Kk
Greenbrook Village Subphase Ll
Greenbrook Village Subphase P
Greenbrook Village Subphase T
Isles At Lakewood Ranch Ph Ia
Lake Club
Lake Club Ph I
Lake Club Ph Iv Subph A Aka Ge
Lake Club Ph Iv Subph B2 Aka G
Lake Club Ph Iv Subph C1 Aka G
Lake Club Ph Iv Subphase A Aka
Lake View Estates At The Lake
Lakewood Ranch
Lakewood Ranch Cc Sp L M N O
Lakewood Ranch Ccv Sp Ff
Lakewood Ranch Country Club
Lakewood Ranch Country Club Ea
Lakewood Ranch Country Club Vi
River Club South Subphase Ii
River Club South Subphase Iv
River Club South Subphase Va
Riverwalk Ridge
Riverwalk Village Cypress Bank
Riverwalk Village Subphase F
Summerfield Forest
Summerfield Village
Summerfield Village Subphase A
Summerfield Village Subphase B
Summerfield Village Subphase C
The Country Club
Similar Properties
Contact Info
- The Real Estate Professional You Deserve
- Mobile: 904.248.9848
- phoenixwade@gmail.com

















