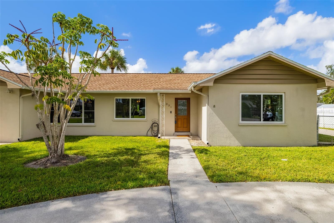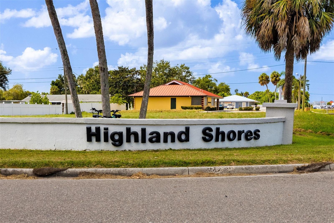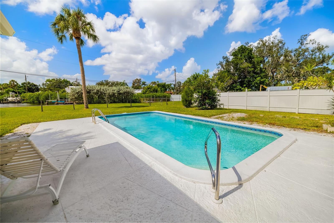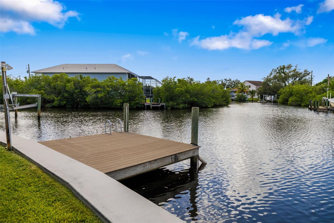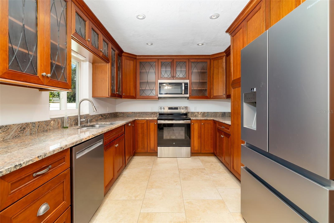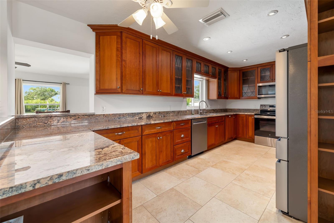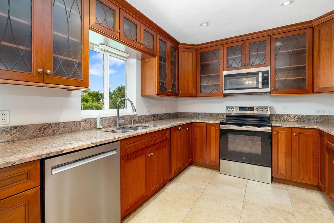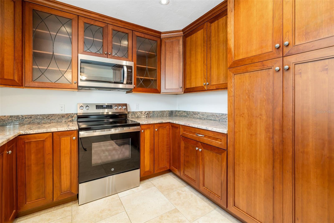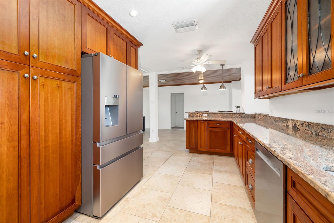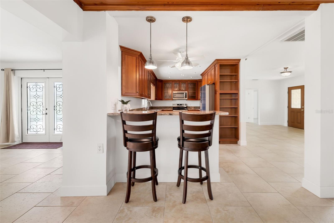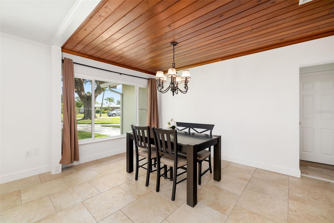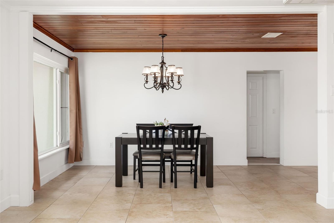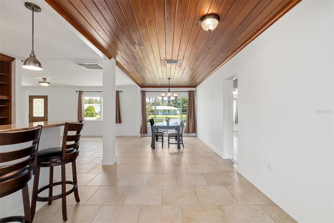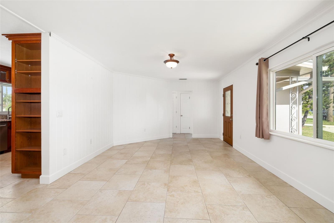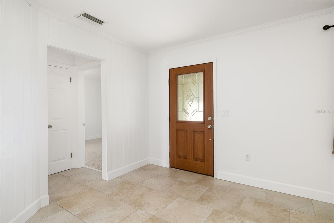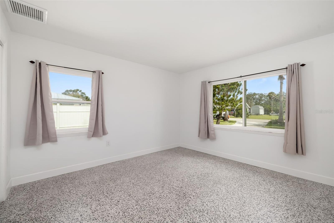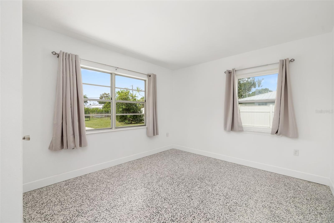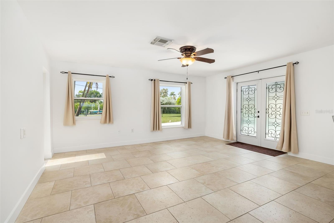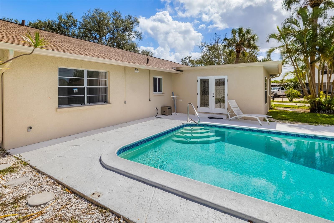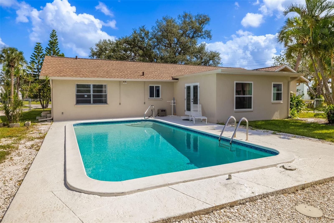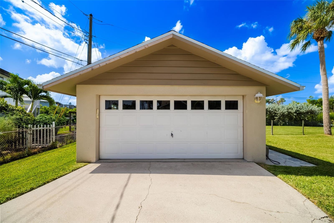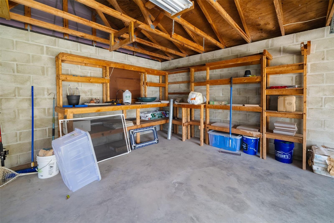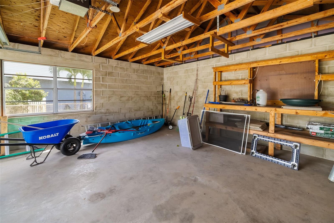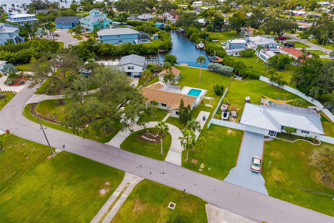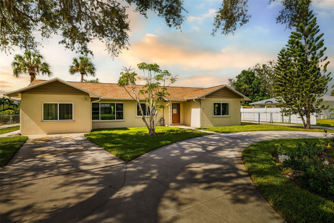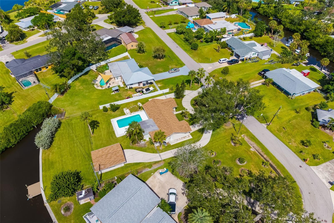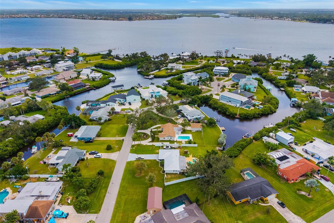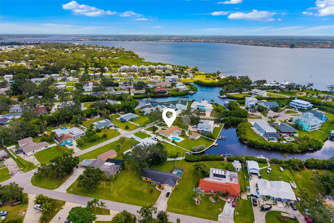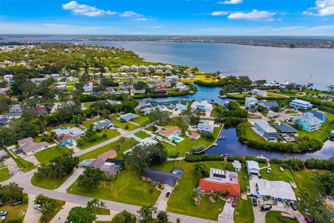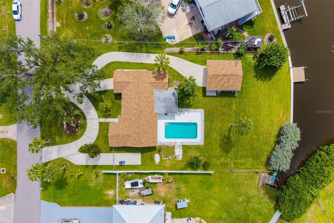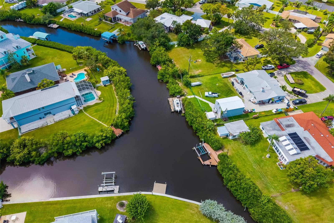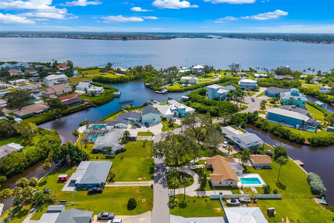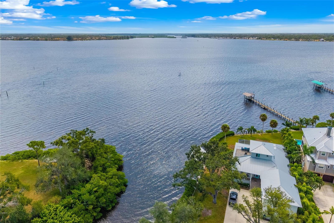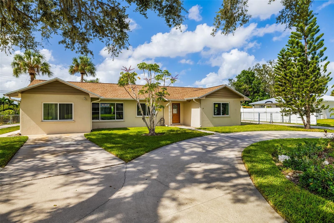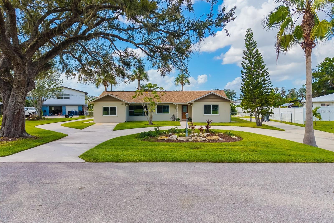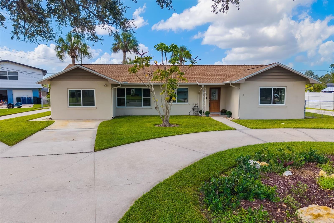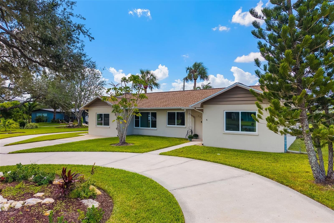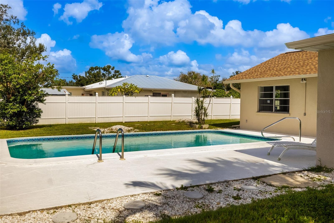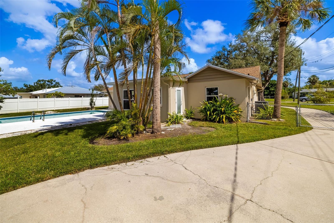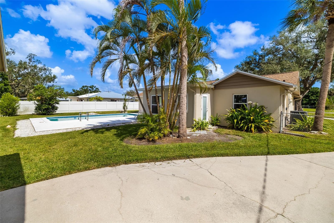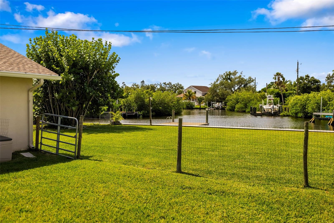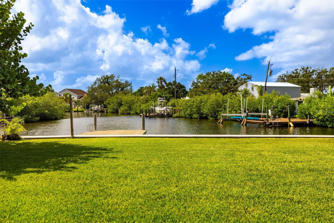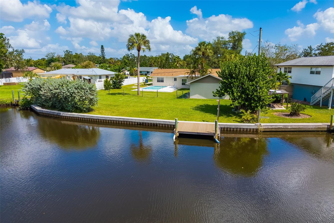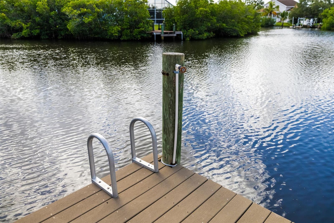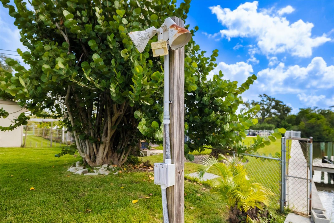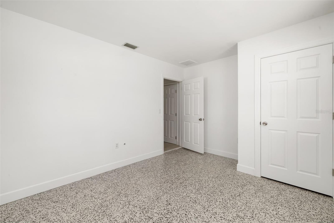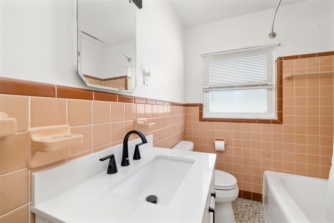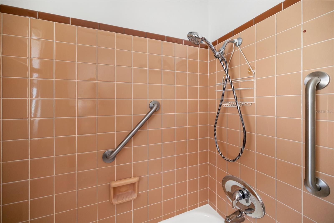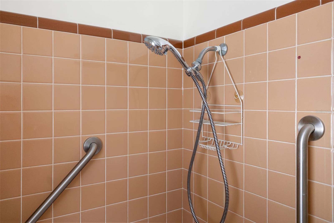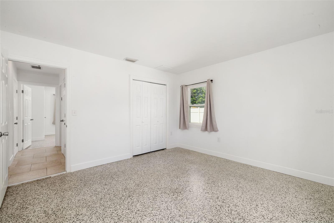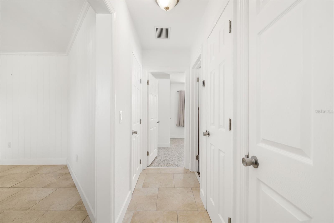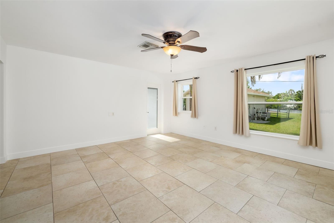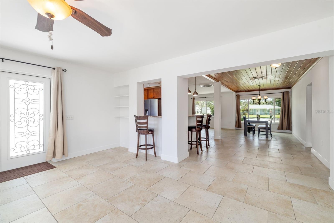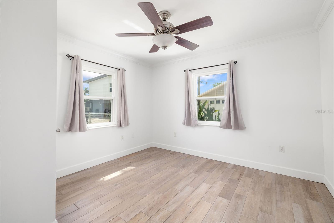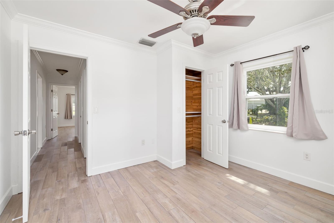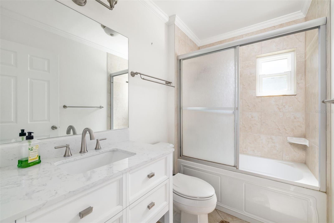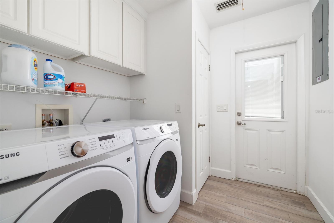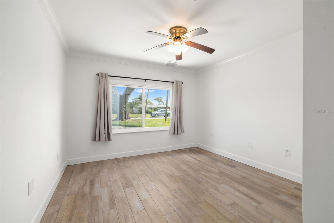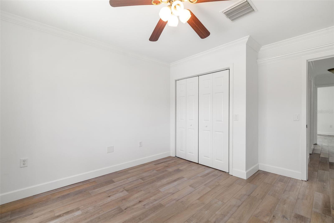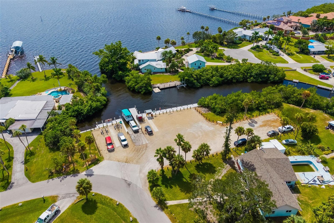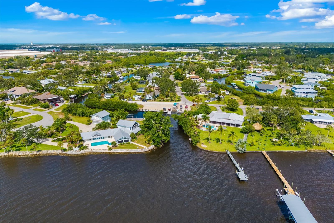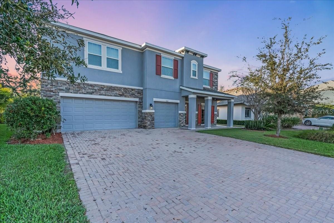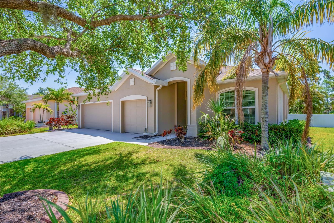PRICED AT ONLY: $598,000
Address: 331 Sally Lee Drive, ELLENTON, FL 34222
Description
Waterfront, dock, one curve and you are in the Manatee River on the way to the Gulf of America. Highland Shores is a boating community so if you don't want to keep the boat in the water, you can always trailer the boat to the water at the community boat dock This .47 of an acre home has 4 bedrooms, 2 baths, a living/dining room a family room, a new kitchen and all new appliances;the windows have been replaced with hurricane windows. Speaking of windows, this home lets in the sunlight. Yes the winds of Milton came and there is a new roof on both the garage/workshop and home. There are two water heaters, one on each side of the home. There is a separate garage which would make a great office/garage why pay for an office for your company when it can be moments from your boat. there is even a sea wall and dock with water and electric. You have always wanted to live on the water here it is, no CDD, NO HOA, walk out the back door and I can hear the fish waiting for you. If you just want to relax there is the open pool. There is still room for a good game of crocquet? foot ball, tag Take a look and fall in love
Property Location and Similar Properties
Payment Calculator
- Principal & Interest -
- Property Tax $
- Home Insurance $
- HOA Fees $
- Monthly -
For a Fast & FREE Mortgage Pre-Approval Apply Now
Apply Now
 Apply Now
Apply Now- MLS#: A4667049 ( Residential )
- Street Address: 331 Sally Lee Drive
- Viewed: 12
- Price: $598,000
- Price sqft: $267
- Waterfront: Yes
- Wateraccess: Yes
- Waterfront Type: Canal - Brackish
- Year Built: 1958
- Bldg sqft: 2240
- Bedrooms: 4
- Total Baths: 2
- Full Baths: 2
- Garage / Parking Spaces: 2
- Days On Market: 16
- Additional Information
- Geolocation: 27.5174 / -82.5329
- County: MANATEE
- City: ELLENTON
- Zipcode: 34222
- Subdivision: Highland Shores Second
- Elementary School: James Tillman Elementary
- Middle School: Lincoln Middle
- High School: Palmetto High
- Provided by: RE/MAX ALLIANCE GROUP
- Contact: Patricia Baker
- 941-360-7777

- DMCA Notice
Features
Building and Construction
- Covered Spaces: 0.00
- Exterior Features: Private Mailbox
- Flooring: Ceramic Tile, Terrazzo
- Living Area: 1919.00
- Roof: Shingle
Property Information
- Property Condition: Completed
Land Information
- Lot Features: Flood Insurance Required, In County, Near Golf Course, Paved, Unincorporated
School Information
- High School: Palmetto High
- Middle School: Lincoln Middle
- School Elementary: James Tillman Elementary
Garage and Parking
- Garage Spaces: 2.00
- Open Parking Spaces: 0.00
- Parking Features: Circular Driveway, Deeded, Driveway, Oversized
Eco-Communities
- Pool Features: Auto Cleaner, Deck, Gunite, In Ground, Pool Sweep
- Water Source: Public
Utilities
- Carport Spaces: 0.00
- Cooling: Central Air
- Heating: Central, Electric, Heat Pump
- Pets Allowed: Cats OK, Dogs OK
- Sewer: Public Sewer
- Utilities: BB/HS Internet Available, Cable Available, Electricity Connected, Public, Sewer Connected, Water Connected
Finance and Tax Information
- Home Owners Association Fee: 0.00
- Insurance Expense: 0.00
- Net Operating Income: 0.00
- Other Expense: 0.00
- Tax Year: 2024
Other Features
- Appliances: Dishwasher, Disposal, Dryer, Electric Water Heater, Microwave, Range, Refrigerator, Washer
- Country: US
- Furnished: Unfurnished
- Interior Features: Living Room/Dining Room Combo, Primary Bedroom Main Floor, Solid Wood Cabinets, Split Bedroom, Walk-In Closet(s)
- Legal Description: LOT 2 BLK F HIGHLAND SHORES SECOND UNIT PI#10284.0000/8
- Levels: One
- Area Major: 34222 - Ellenton
- Occupant Type: Vacant
- Parcel Number: 1028400008
- Possession: Close Of Escrow
- Style: Florida
- View: Pool, Water
- Views: 12
- Zoning Code: RSF4.5/C
Nearby Subdivisions
1003 Ellenton Off River E Of G
Alford Vowells
Bougainvillea Place
Breakwater
Covered Bridge Estates Ph 2
Covered Bridge Estates Ph 2b3b
Covered Bridge Estates Ph 4a 4
Covered Bridge Estates Ph 4a4b
Covered Bridge Estates Ph 6c 6
Covered Bridge Estates Ph 6c6d
Highland Shores
Highland Shores Fourth
Highland Shores Second
Highland Shores Third
Ibis Isle
Marwood
North River Estates
Oakleaf Hammock
Oakleaf Hammock Ph I Rep
Oakleaf Hammock Ph Ii
Oakleaf Hammock Ph Iii
Oakleaf Hammock Ph Iv
Oakleaf Hammock Ph V
Oakley
Oakley Place
Ridgewood Oaks Ph Ii & Iii
Riverview J R Etters
South Oak
Tidevue Estates
Tropical Harbor
Tropical Harbor Sec 1
Similar Properties
Contact Info
- The Real Estate Professional You Deserve
- Mobile: 904.248.9848
- phoenixwade@gmail.com
