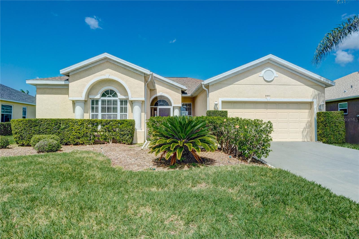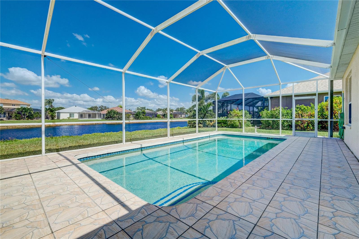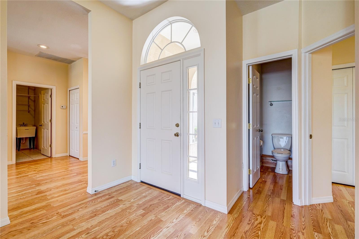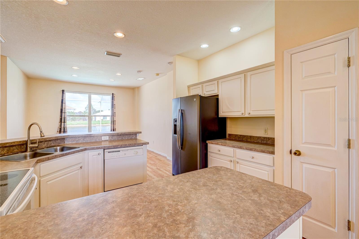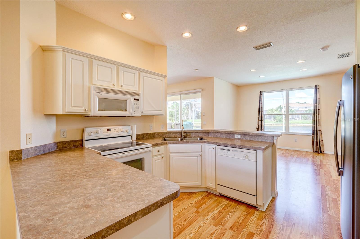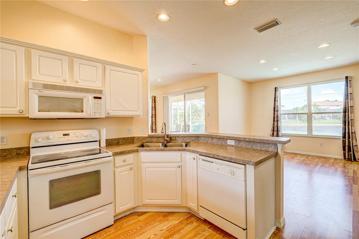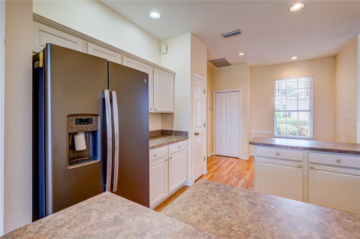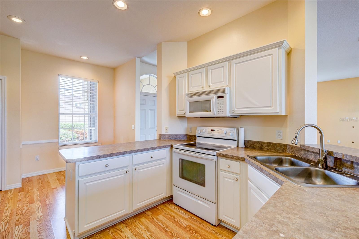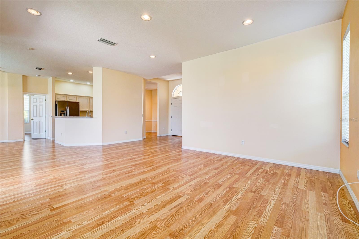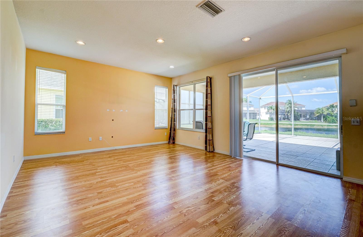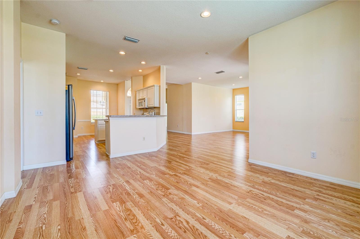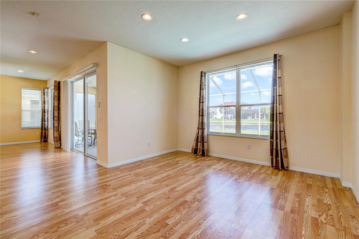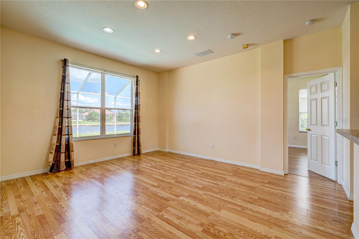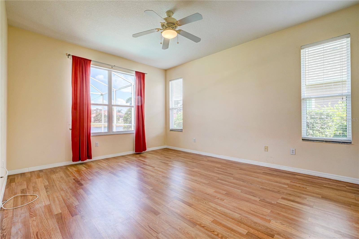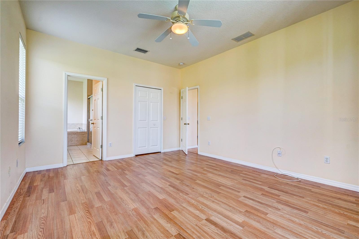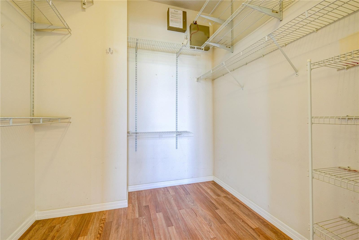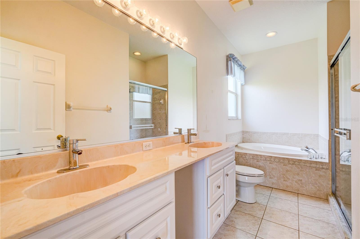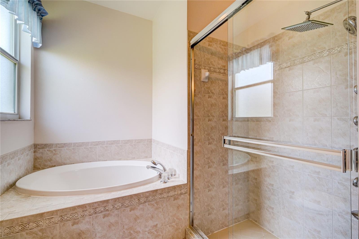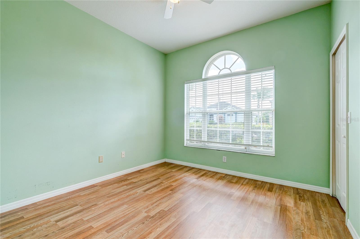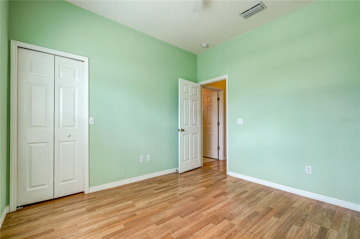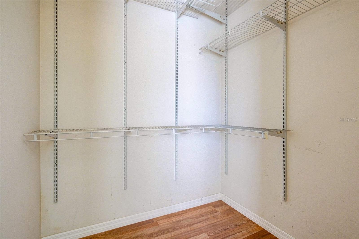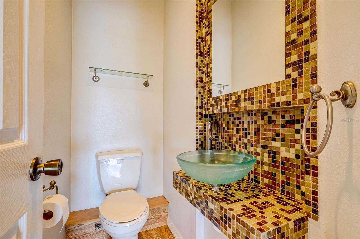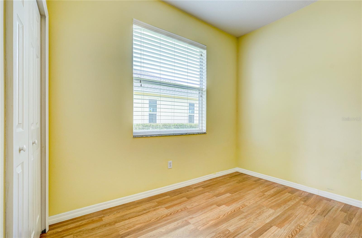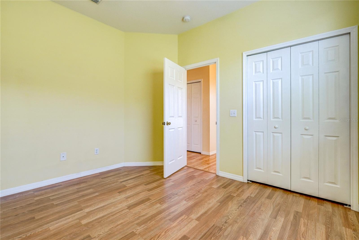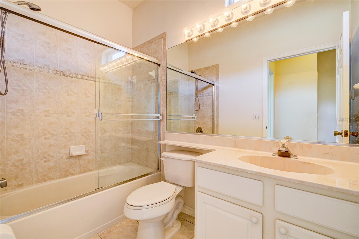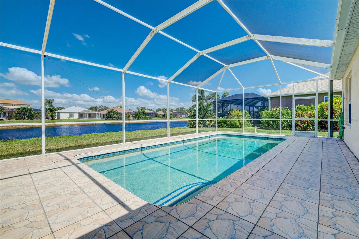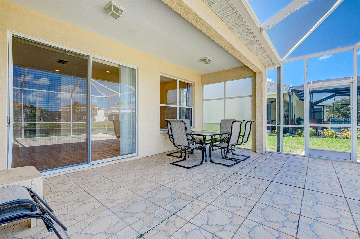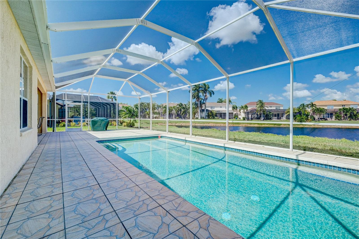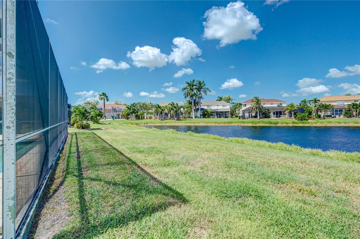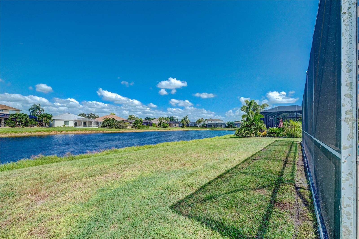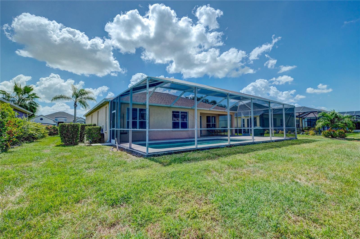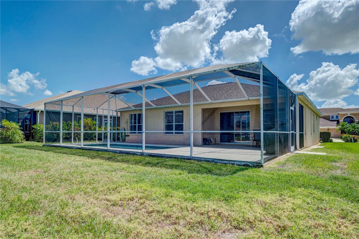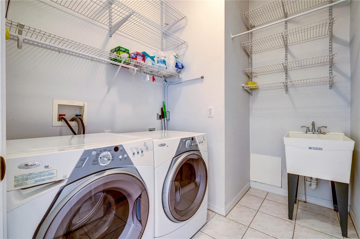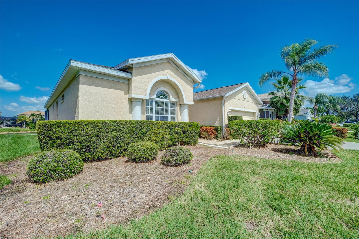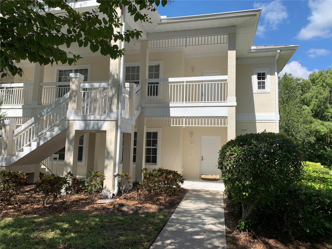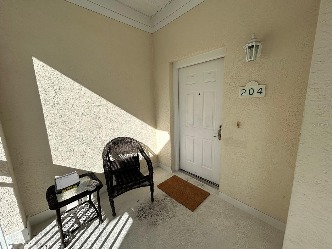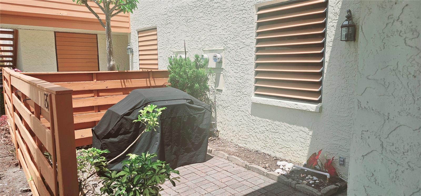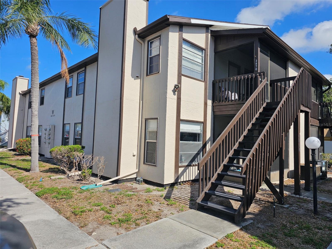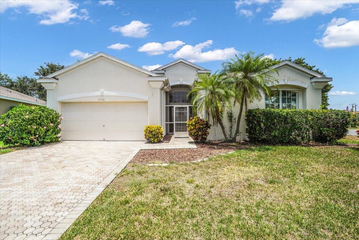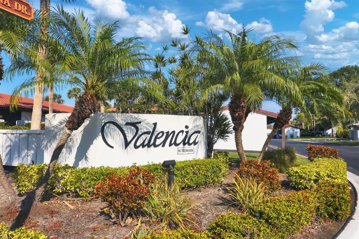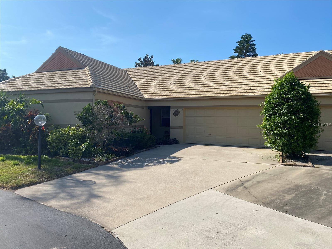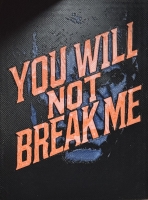PRICED AT ONLY: $3,250
Address: 5621 52nd Avenue W, BRADENTON, FL 34210
Description
For Rent! Pet Friendly! This spacious, open floor plan 3 bed 2.5 bath pool home sits in an amazing location just 5 minutes away from IMG and 15 minutes from the snowy sand beaches of Anna Maria Island! When walking in you will immediately notice the beautiful open floor plan that the home offers which seamlessly blends the living room, dining room, kitchen, and even a nice space to use as an office. If it didn't already feel open enough then you will be happy to know that there are large sliding glass doors that can open up and connect the screened in pool area with the interior of the home to provide that much more space. The bedrooms are set up on a split floorplan with the master in the back right of the home just past the dining room. This master bedroom offers plenty of space and has its own ensuite bathroom and large walk in closet. The other two bedrooms are at the front left of the home through a private hallway. One of the bedrooms has its own walk in closet and both bedroom share a bathroom that is in the hallway. Lawn and pool care included in the rent. Washer and dryer included with the property. Up to 2 dogs, 50lbs or less, accepted with approval and non refundable $150 one time fee/dog.
Property Location and Similar Properties
Payment Calculator
- Principal & Interest -
- Property Tax $
- Home Insurance $
- HOA Fees $
- Monthly -
For a Fast & FREE Mortgage Pre-Approval Apply Now
Apply Now
 Apply Now
Apply Now- MLS#: A4668629 ( Residential Lease )
- Street Address: 5621 52nd Avenue W
- Viewed: 13
- Price: $3,250
- Price sqft: $1
- Waterfront: No
- Year Built: 2001
- Bldg sqft: 2408
- Bedrooms: 3
- Total Baths: 3
- Full Baths: 2
- 1/2 Baths: 1
- Garage / Parking Spaces: 2
- Days On Market: 5
- Additional Information
- Geolocation: 27.4487 / -82.6185
- County: MANATEE
- City: BRADENTON
- Zipcode: 34210
- Subdivision: Glenn Lakes Ph 6
- Elementary School: Moody
- Middle School: W.D. Sugg
- High School: Bayshore
- Provided by: ANCHOR DOWN REAL ESTATE
- Contact: Benjamin Dietrich
- 941-301-8629

- DMCA Notice
Features
Building and Construction
- Covered Spaces: 0.00
- Exterior Features: Sidewalk, Sliding Doors
- Flooring: Ceramic Tile, Laminate
- Living Area: 1754.00
School Information
- High School: Bayshore High
- Middle School: W.D. Sugg Middle
- School Elementary: Moody Elementary
Garage and Parking
- Garage Spaces: 2.00
- Open Parking Spaces: 0.00
Eco-Communities
- Pool Features: In Ground, Screen Enclosure
- Water Source: Public
Utilities
- Carport Spaces: 0.00
- Cooling: Central Air
- Heating: Central, Electric
- Pets Allowed: Breed Restrictions, Dogs OK, Number Limit, Size Limit, Yes
- Sewer: Public Sewer
- Utilities: Electricity Connected, Public
Finance and Tax Information
- Home Owners Association Fee: 0.00
- Insurance Expense: 0.00
- Net Operating Income: 0.00
- Other Expense: 0.00
Other Features
- Appliances: Dishwasher, Disposal, Dryer, Microwave, Range, Refrigerator, Washer
- Association Name: C & S Management Co/ Ellen Brown
- Association Phone: 941-758-9454
- Country: US
- Furnished: Unfurnished
- Interior Features: Ceiling Fans(s), Open Floorplan, Primary Bedroom Main Floor, Split Bedroom, Walk-In Closet(s), Window Treatments
- Levels: One
- Area Major: 34210 - Bradenton
- Occupant Type: Tenant
- Parcel Number: 5188570409
- Views: 13
Owner Information
- Owner Pays: Grounds Care, Pool Maintenance
Nearby Subdivisions
3185 Legends Bay
Academy Park Ph I
Academy Park Ph Ii Iii
Academy Park Ph Iv V
Academy Park Ph Vi
Academy Resort Lodge
Aqua Lagoon
Bay Lake Estates Ph Ii
Bay Pointe At Cortez Ph 26
Bay Pt At Cortez Ph 2 6
Bayside Terraces At Wild Oak B
Bollettieri Resort Villas I
Bollettieri Resort Villas Ii A
Bollettieri Resort Villas Iv
Bollettieri Resort Villas Ix
Bollettieri Resort Villas Vi
Bollettieri Resort Villas Vii
Bollettieri Resort Villas Viii
Bollettieri Resort Villas X
Bollettieri Resort Villas Xi
Casco Dorado
Conquistador Bayside
El Conquistador Village
El Conquistador Village 1 Sec
Five Lakes 1 1c
Garden Villas At Wild Oak Bay
Glenn Lakes Ph 3
Glenn Lakes Ph 4
Glenn Lakes Ph 6
Glenn Lakes Phase 2
Harbor Pines
Lakebridge Ph 1
Lakebridge South Ph A B
Lakeside Village Townhome
Lakeside Village Townhome Cd O
Legends Bay
Legends Cove Ph 1 A Condo
Mirror Lake Condo Sec 2
Mirror Lake Sec 1
Mirror Lake Sec 2
Mirror Lake Sec 3
Mirror Lake Sec 4
Morton Village
Mount Vernon Ph 3
Palma Sola Harbour Sec 1
Paradise Bay Estates Coop
San Remo
San Remo Shores
Shorewalk Bath Tennis Club 14
Shorewalk Bath Tennis Club 2
Shorewalk Bath Tennis Club 21
Shorewalk Condo
Terraces At Wild Oak Bay Ii Th
Terraces At Wild Oak Bay Iii
The Greens At El Conquistador
The Palms At Shorewalk
The Palms Of Cortez
The Palms Of Cortez Or 2038 Pg
The Terraces At Wild Oak Bay
The Terraces At Wild Oak Bay I
The Villas At Wild Oak Bay Iv
The Vistas At Wild Oak Bay I A
Tidy Island Ph Ii
Timber Creek One
Turnberry Woods At Conquistado
Valencia Garden
Valencia Garden Iii
Vizcaya Condo
Vizcaya Ph 61011
Wildewood Spgs Iia
Wildewood Spgs Iib
Wildewood Spgs Iic
Wildewood Spgs Stage 1a Of Pin
Wildewood Spgs Stage 1c1 Of Pi
Wildewood Spgs Stage 1c2 Of Pi
Wildewood Spgs Stage 5d Of Lak
Similar Properties
Contact Info
- The Real Estate Professional You Deserve
- Mobile: 904.248.9848
- phoenixwade@gmail.com
