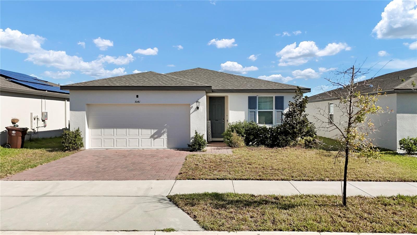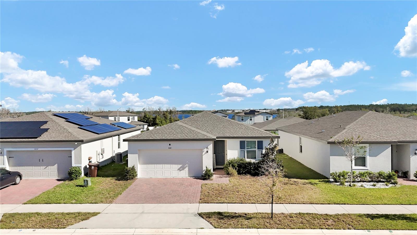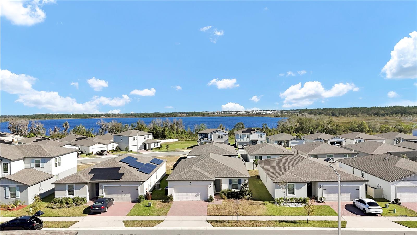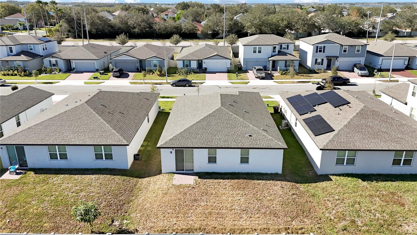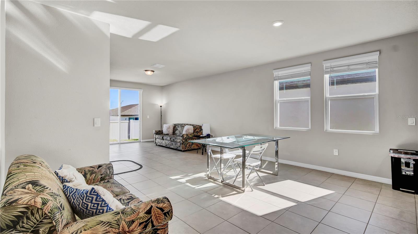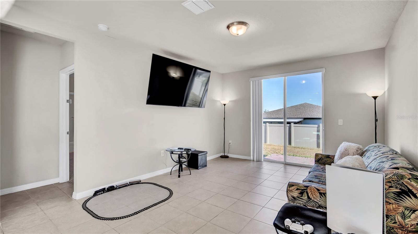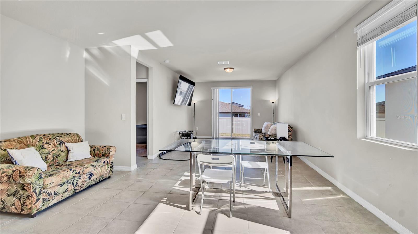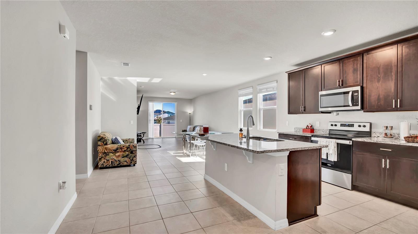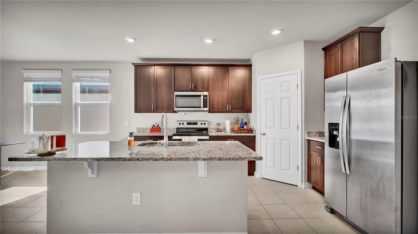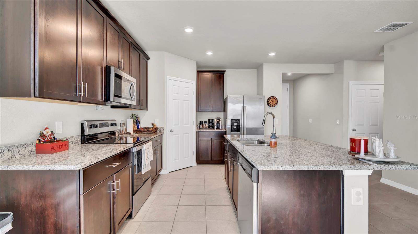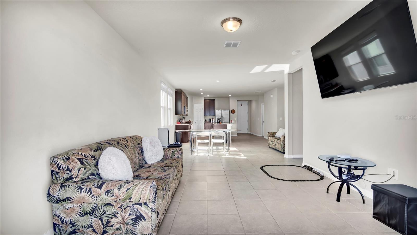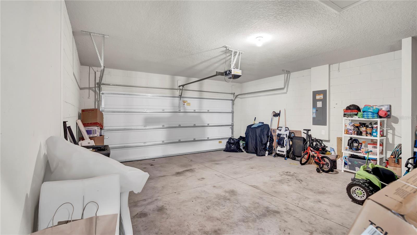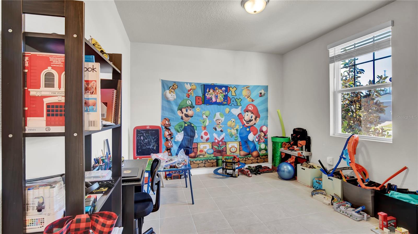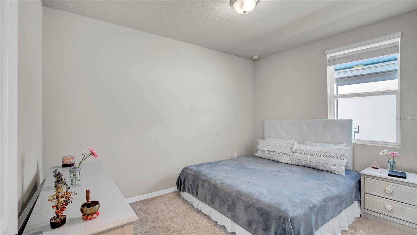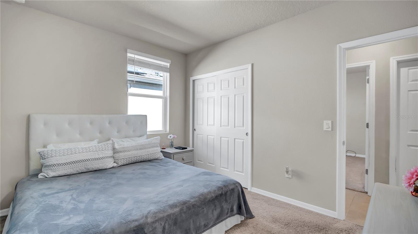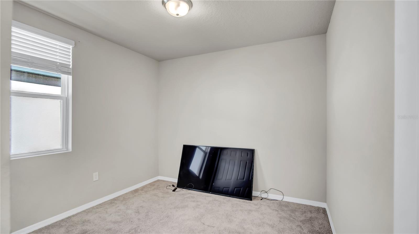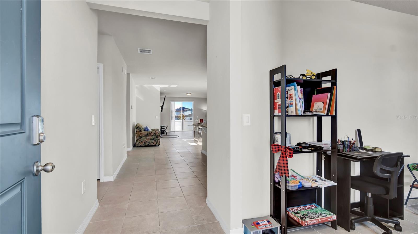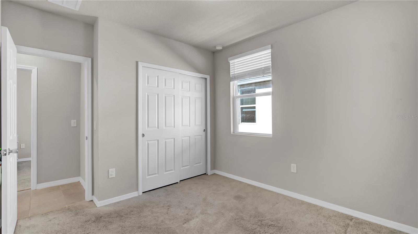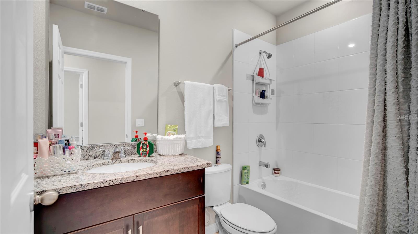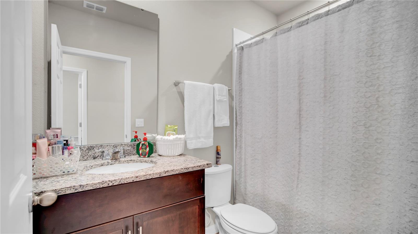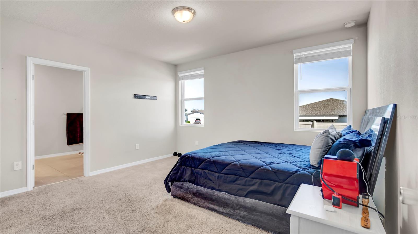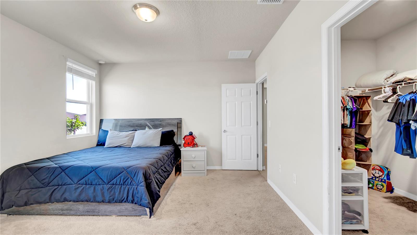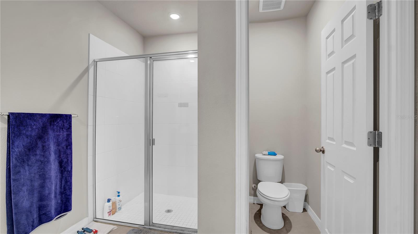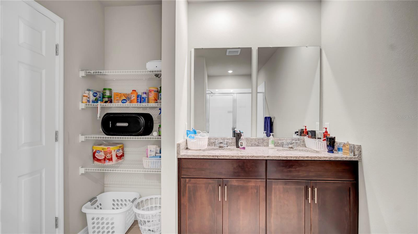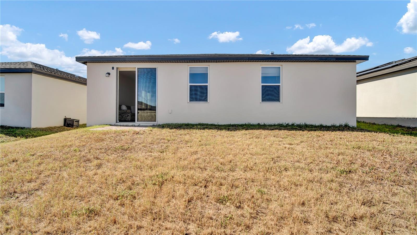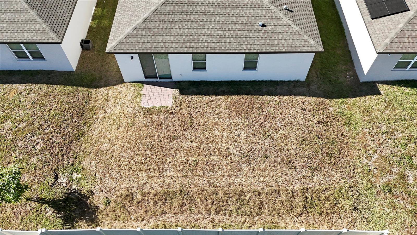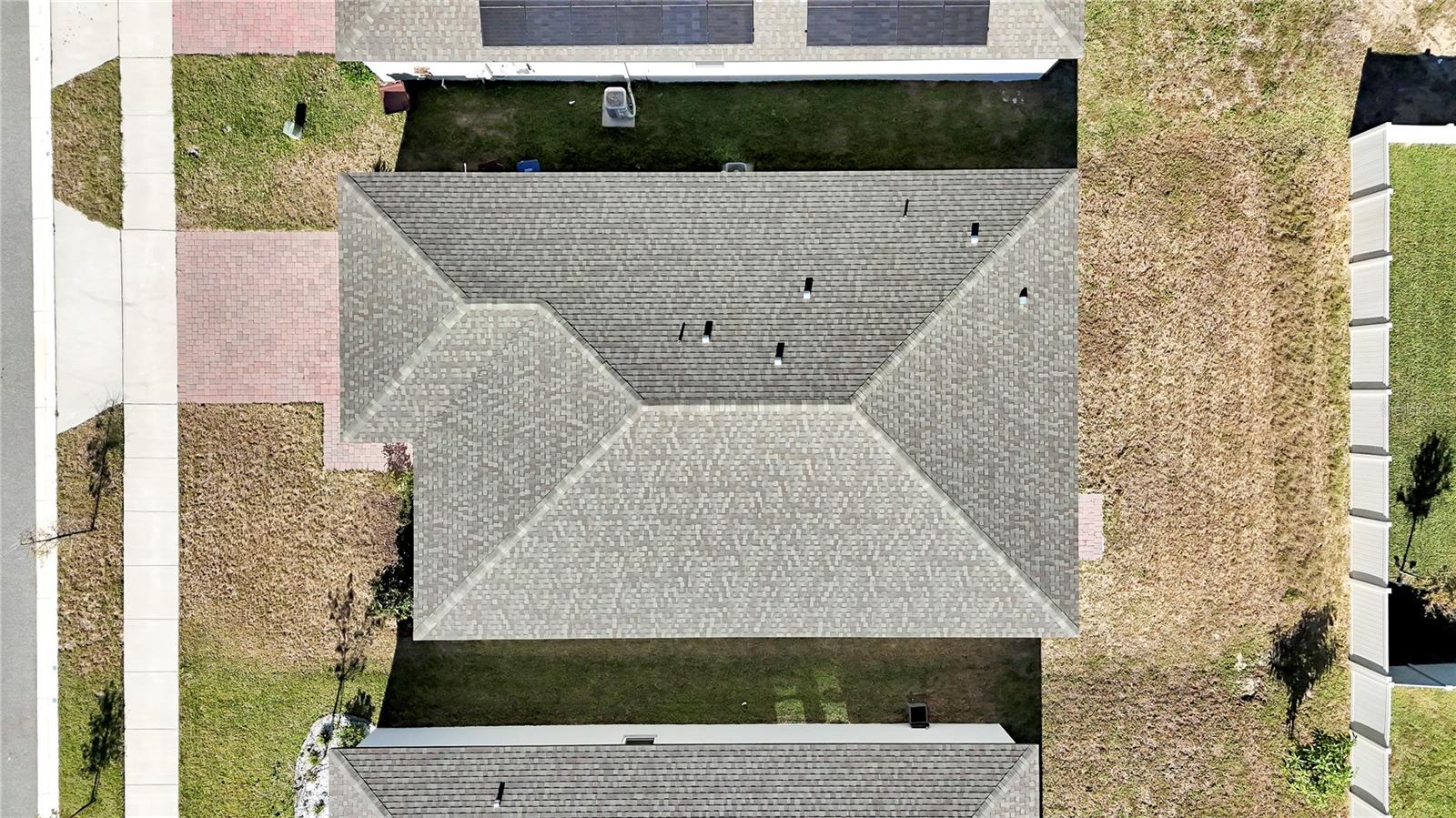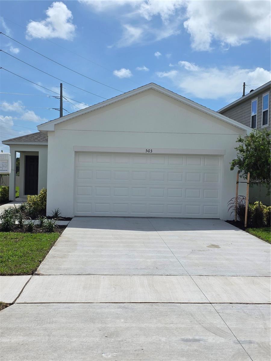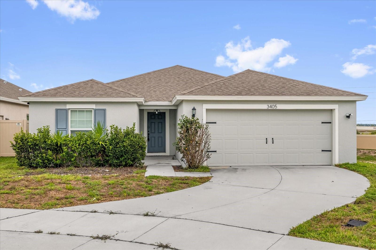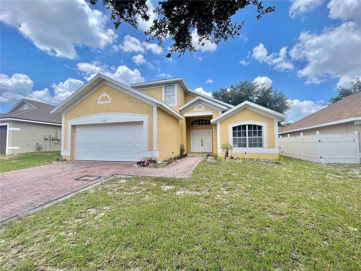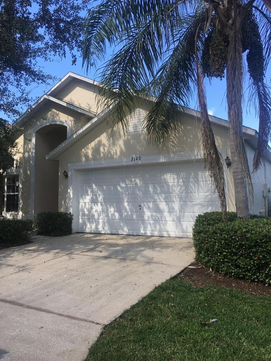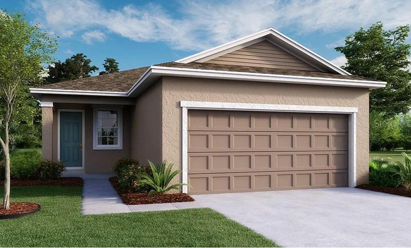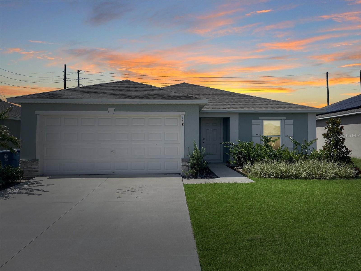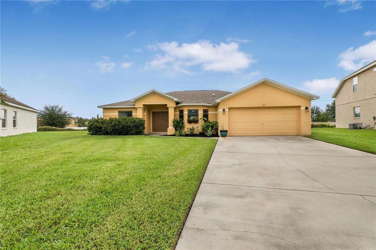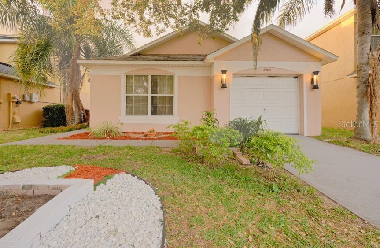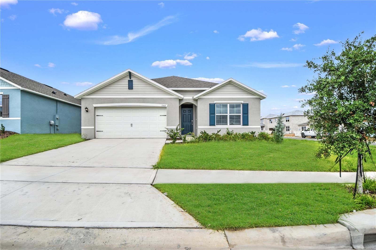PRICED AT ONLY: $2,200
Address: 3041 Cassidy Lane, HAINES CITY, FL 33844
Description
Elegant Home at 3041 Cassidy Ln, Haines City
This 3 bedroom plus den, 2 bath home offers a modern design with a kitchen featuring stainless steel appliances and a living area filled with natural light.
Key highlights include a private backyard perfect for relaxation or gatherings and a master suite with an en suite bathroom and walk in closet.
Located in a quiet, family friendly neighborhood with convenient access to shops, restaurants, and schools.
Contact us today for more information or to schedule a visit.
Property Location and Similar Properties
Payment Calculator
- Principal & Interest -
- Property Tax $
- Home Insurance $
- HOA Fees $
- Monthly -
For a Fast & FREE Mortgage Pre-Approval Apply Now
Apply Now
 Apply Now
Apply Now- MLS#: S5116233 ( Residential Lease )
- Street Address: 3041 Cassidy Lane
- Viewed: 85
- Price: $2,200
- Price sqft: $1
- Waterfront: No
- Year Built: 2022
- Bldg sqft: 2178
- Bedrooms: 3
- Total Baths: 2
- Full Baths: 2
- Garage / Parking Spaces: 2
- Days On Market: 277
- Additional Information
- Geolocation: 28.1275 / -81.6552
- County: POLK
- City: HAINES CITY
- Zipcode: 33844
- Subdivision: Hammock Reserve Ph 1
- Provided by: VESTI LLC
- Contact: Maryoris Portillo Lopez
- 407-749-5489

- DMCA Notice
Features
Building and Construction
- Covered Spaces: 0.00
- Living Area: 1734.00
Property Information
- Property Condition: Completed
Garage and Parking
- Garage Spaces: 2.00
- Open Parking Spaces: 0.00
Utilities
- Carport Spaces: 0.00
- Cooling: Central Air
- Heating: Central
- Pets Allowed: Cats OK, Dogs OK, Pet Deposit
Finance and Tax Information
- Home Owners Association Fee: 0.00
- Insurance Expense: 0.00
- Net Operating Income: 0.00
- Other Expense: 0.00
Other Features
- Appliances: Dishwasher, Dryer, Electric Water Heater, Microwave, Washer
- Association Name: Prime Community Management
- Country: US
- Furnished: Partially
- Interior Features: Ninguno
- Levels: One
- Area Major: 33844 - Haines City/Grenelefe
- Occupant Type: Owner
- Parcel Number: 27-27-19-744118-001980
- Views: 85
Owner Information
- Owner Pays: Laundry, Management
Nearby Subdivisions
Alford Oaks
Arrowhead Lakes
Aspenwood At Grenelefe Ph 01 C
Bradbury Creek
Bradbury Crk Ph 2
Bradbury Crk Ph I
Calabay Parc At Tower Lake
Calabay Parc At Tower Lake Ph
Calabay Park At Tower Lake Ph
Chanler Ridge
Chanler Ridge Ph 02
Congdon Twnhms Phs 1 2
Crosswinds 50s
Cypress Park Estate
Cypress Park Estates
Estateslk Hammock
Grace Ranch Ph 2
Gracelyn Grv Ph 1
Grenelefe Abbey Court Condo
Grenelefe Camelot Condo
Grenelefe Condo Burnway North
Grenelefe Twnhse 44
Grovehlnd Meadows
Haines City
Haines Rdg Ph 2
Hammock Reserve
Hammock Reserve Ph 1
Hammock Reserve Ph 2
Hammock Reserve Ph 3
Hammock Reserve Ph 4
Hidden Lake Preserve
Hidden Lakes North
Highland Mdws 4b
Highland Mdws Ph 4a
Highland Mdws Ph 7
Highland Mdws Ph Iii
Kings Way
Kokomo Bay Ph 01
Kokomo Bay Ph 02
Kokomo Bay Ph 1
Lago Vista Golf Estates
Laurel Glen
Lawson Dunes
Lawson Dunes 50s
Lawson Dunes Sub
Liberty Square
Lockhart Smiths Resub
Lockharts Sub
Magnolia Park
Magnolia Park Ph 1 2
Magnolia Park Ph 1 & 2
Magnolia Park Ph 3
Magnolia Park Phases 1 & 2
Marion Creek Estates
Orchid Grove
Orchid Terrace Ph 2
Orchid Terrace Ph 3
Patterson Groves
Randa Ridge Ph 02
Ridgehlnd Mdws
Ridgewood Sub
Sample Bros Sub
Scenic Ter South Ph 1
Scenic Ter South Ph I
Scenic Terrace South Ph 2
Seasonsfrst Crk
Shultz Sub
Sun Air N
Sweetwater Golf Tennis Club A
Tarpon Bay
Tarpon Bay Ph 1
Tarpon Bay Ph 3
Valencia Hills
Valencia Hills Sub
Wadsworth J R Sub
Similar Properties
Contact Info
- The Real Estate Professional You Deserve
- Mobile: 904.248.9848
- phoenixwade@gmail.com
