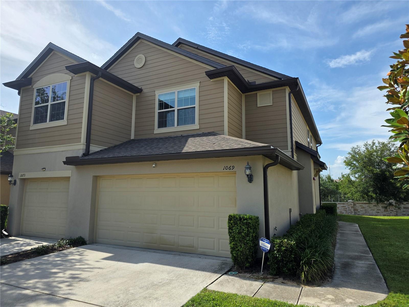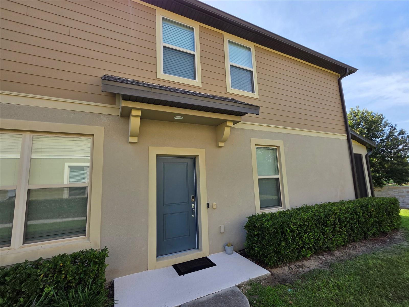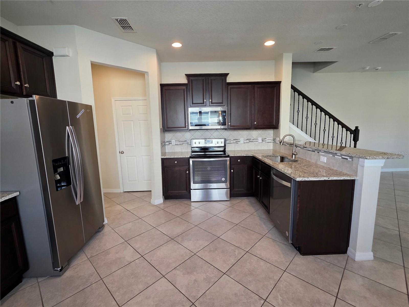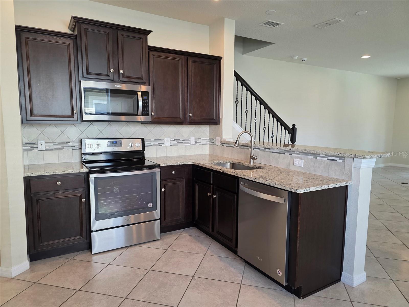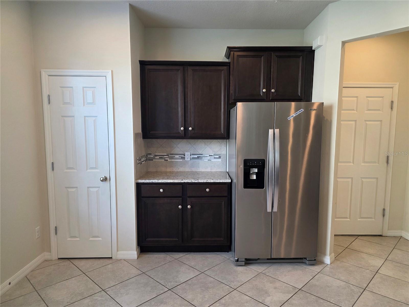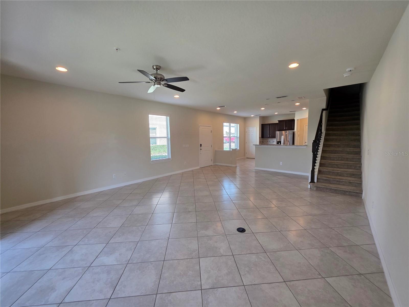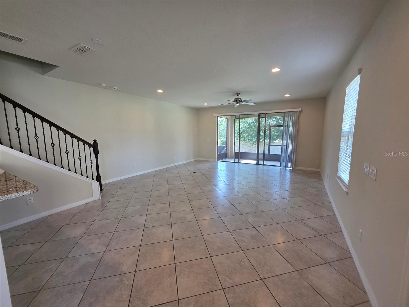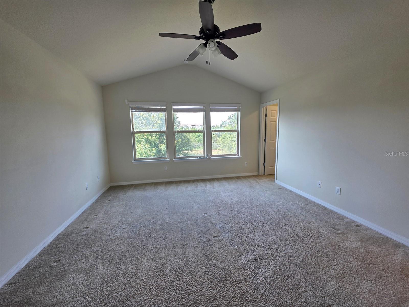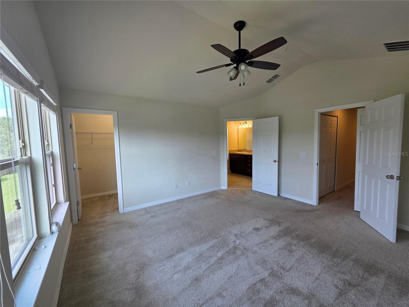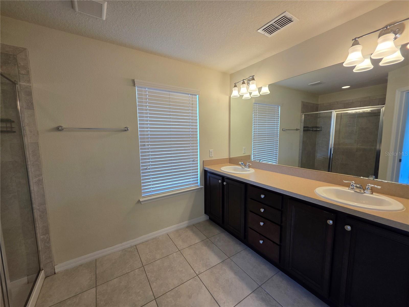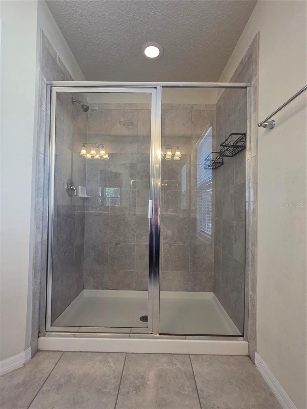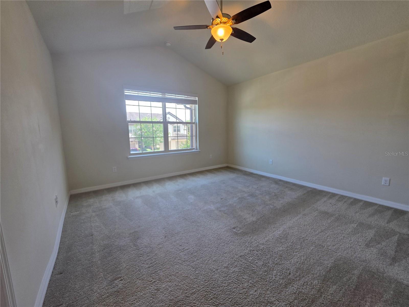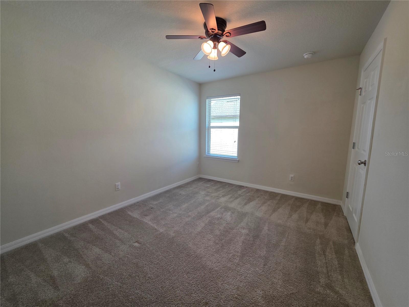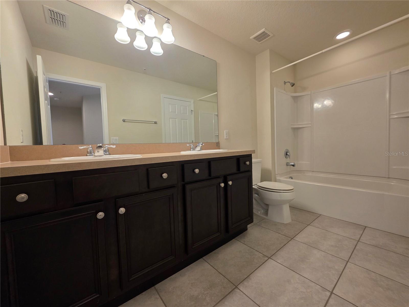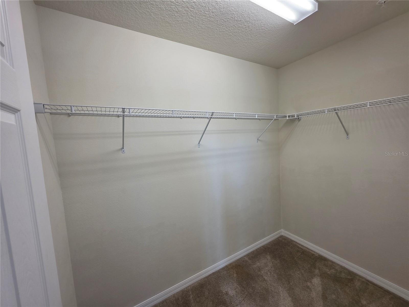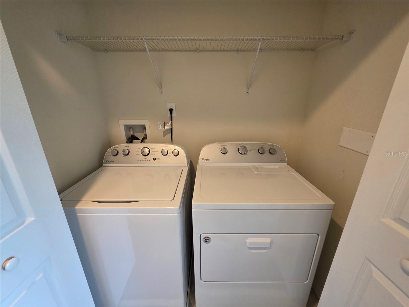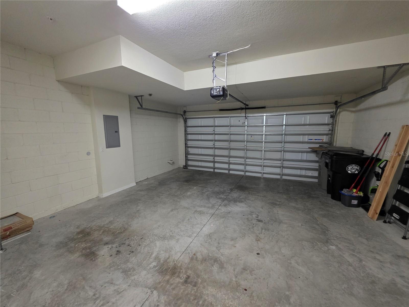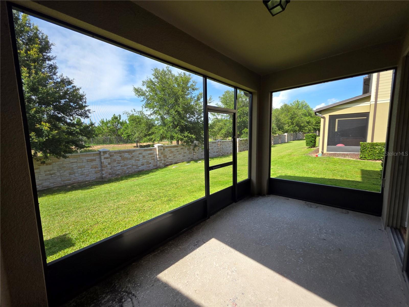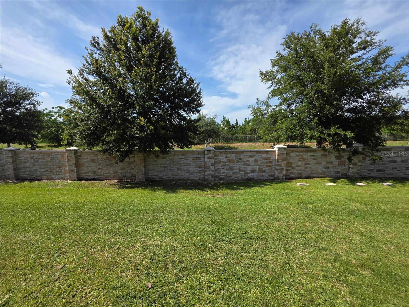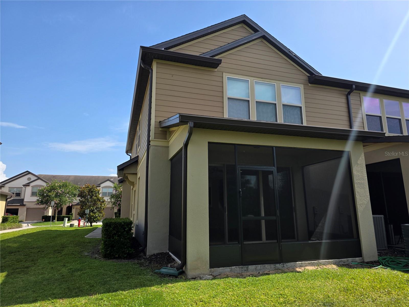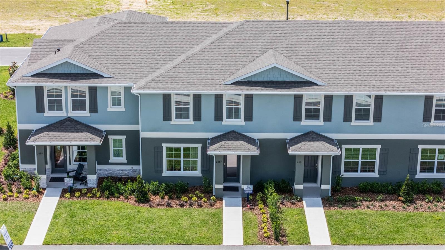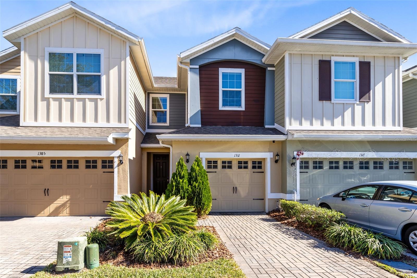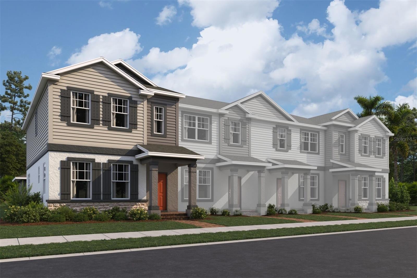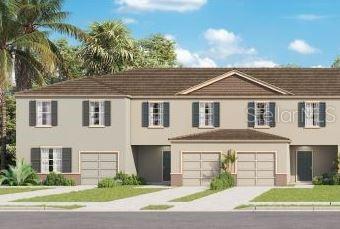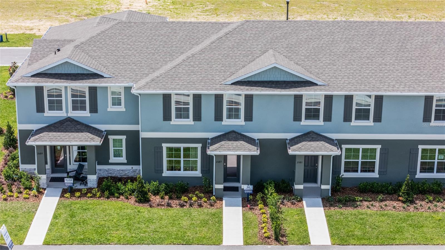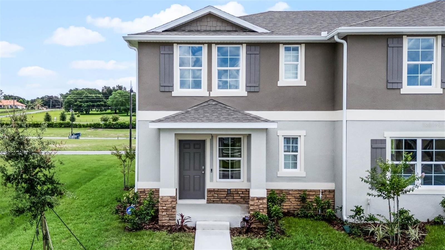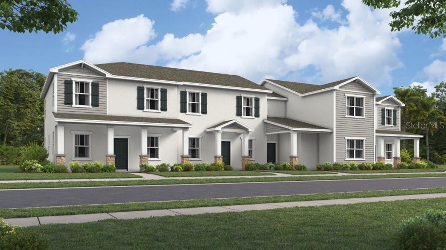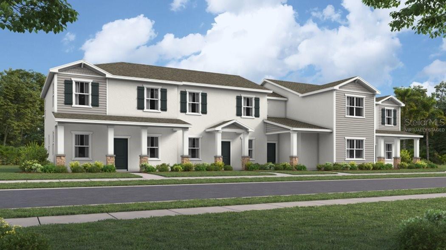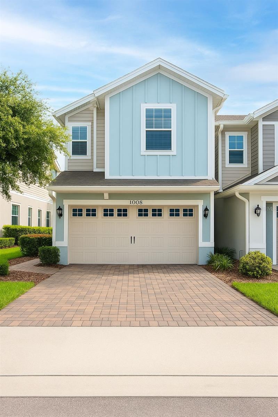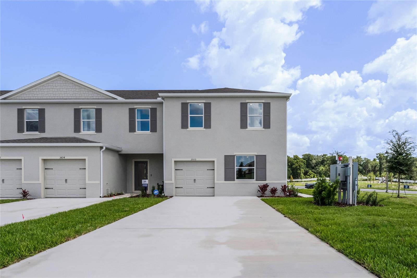PRICED AT ONLY: $340,000
Address: 1069 Pavia Drive, APOPKA, FL 32703
Description
This is the very spacious Montenero plan by Centex Homes with a 2 Car Garage! Very well maintained and is ready for you to make this home your own! Triple sliders lead you out to a covered back lanai where you can enjoy your morning coffee or evening beverage, with no rear neighbors for privacy. The first floor feels bright with lots of natural light and easy clean ceramic floors. Upstairs you will find the Primary Bedroom Suite with a generous walk in closet, connecting to the bathroom with dual sinks and and a large walk in shower, as well as two additional bedrooms, and convenient laundry closet. Enjoy wonderful community amenities, just a short walk to the POOL, CABANA and PLAYGROUND. Also offering access to HWY 414 and HWY 429, ensuring quick commutes to Maitland, downtown Orlando and Winter Garden for premier shopping, dining and entertainment.
Property Location and Similar Properties
Payment Calculator
- Principal & Interest -
- Property Tax $
- Home Insurance $
- HOA Fees $
- Monthly -
For a Fast & FREE Mortgage Pre-Approval Apply Now
Apply Now
 Apply Now
Apply Now- MLS#: S5128503 ( Residential )
- Street Address: 1069 Pavia Drive
- Viewed: 41
- Price: $340,000
- Price sqft: $145
- Waterfront: No
- Year Built: 2018
- Bldg sqft: 2338
- Bedrooms: 3
- Total Baths: 3
- Full Baths: 2
- 1/2 Baths: 1
- Garage / Parking Spaces: 2
- Days On Market: 55
- Additional Information
- Geolocation: 28.6517 / -81.5284
- County: ORANGE
- City: APOPKA
- Zipcode: 32703
- Subdivision: Emerson North Twnhms
- Elementary School: Wheatley Elem
- Middle School: Wolf Lake Middle
- High School: Wekiva High
- Provided by: PREFERRED REAL ESTATE BROKERS II
- Contact: Michael Mello, PA
- 407-440-4900

- DMCA Notice
Features
Building and Construction
- Covered Spaces: 0.00
- Exterior Features: Sliding Doors
- Flooring: Carpet, Ceramic Tile
- Living Area: 1760.00
- Roof: Shingle
School Information
- High School: Wekiva High
- Middle School: Wolf Lake Middle
- School Elementary: Wheatley Elem
Garage and Parking
- Garage Spaces: 2.00
- Open Parking Spaces: 0.00
- Parking Features: Driveway
Eco-Communities
- Water Source: Public
Utilities
- Carport Spaces: 0.00
- Cooling: Central Air
- Heating: Central
- Pets Allowed: Yes
- Sewer: Public Sewer
- Utilities: Electricity Connected
Finance and Tax Information
- Home Owners Association Fee Includes: Pool, Maintenance Structure, Maintenance Grounds
- Home Owners Association Fee: 262.00
- Insurance Expense: 0.00
- Net Operating Income: 0.00
- Other Expense: 0.00
- Tax Year: 2024
Other Features
- Appliances: Dishwasher, Microwave, Range
- Association Name: Top Notch Management, Ashley Roghelia
- Association Phone: 407 644 4406
- Country: US
- Interior Features: Ceiling Fans(s)
- Legal Description: EMERSON NORTH TOWNHOMES 92/36 LOT 120
- Levels: Two
- Area Major: 32703 - Apopka
- Occupant Type: Vacant
- Parcel Number: 20-21-28-2521-01-200
- Views: 41
- Zoning Code: MU-ES-GT
Nearby Subdivisions
Ambergate
Bronson Peak
Bronsons Ridge 25 Th
Eden Crest
Emerson North Twnhms
Emerson Park
Emerson Park A B C D E K L M N
Emerson Pointe
Goldenrod Reserve
Meadowlark Landing
Oak Pointe
Residences At Emerson Park 114
South Mewsavian Pointe
Thompson Village
Wekiva Reserve
Wekiva Village
Wekiva Village 45/23
Wekiva Village 4523
Similar Properties
Contact Info
- The Real Estate Professional You Deserve
- Mobile: 904.248.9848
- phoenixwade@gmail.com
