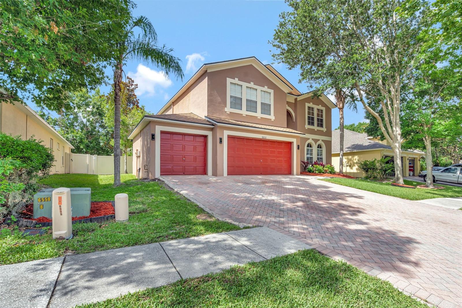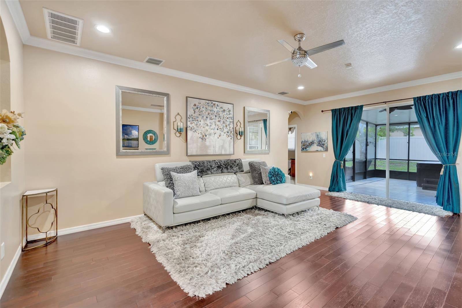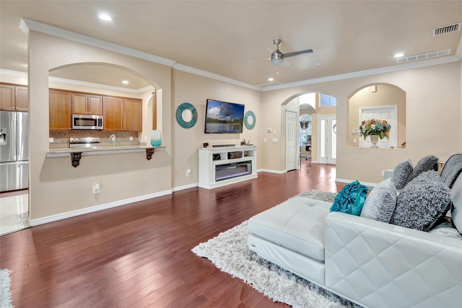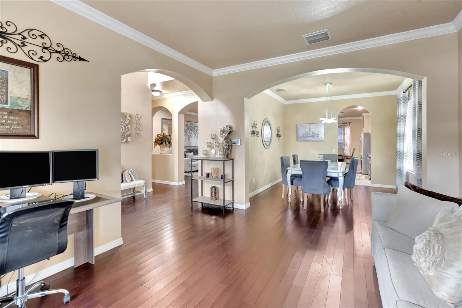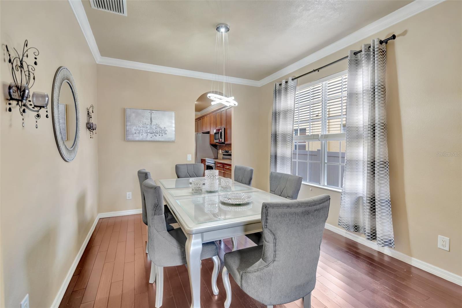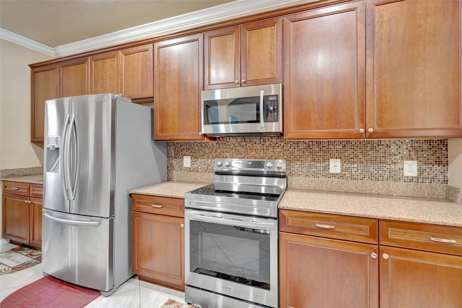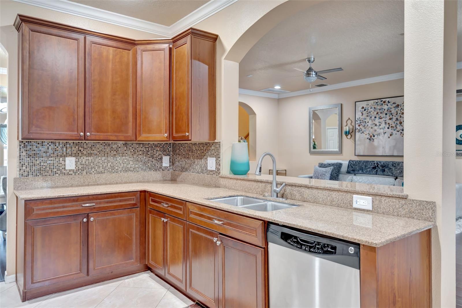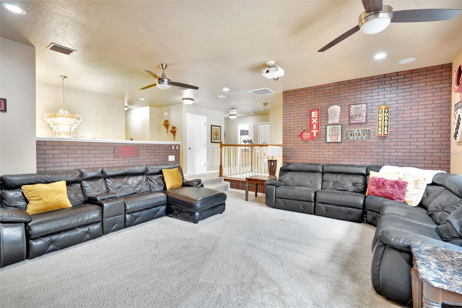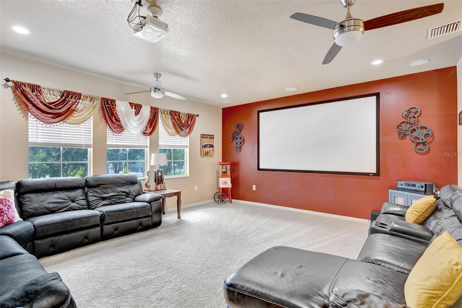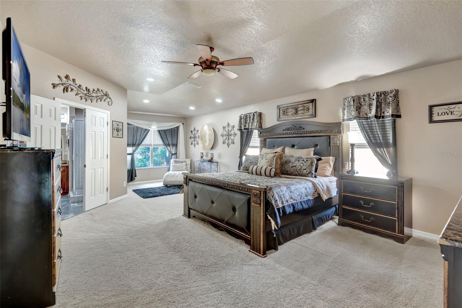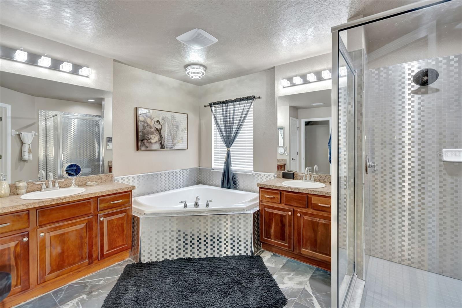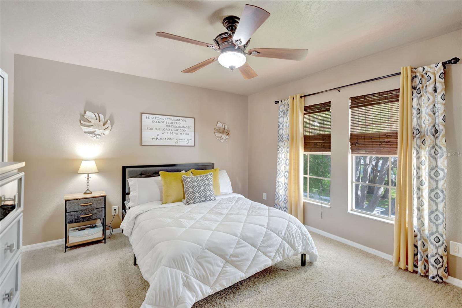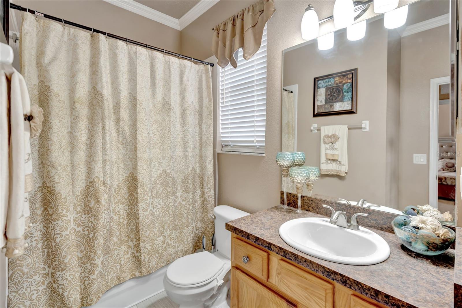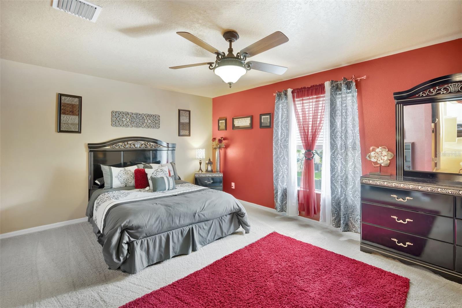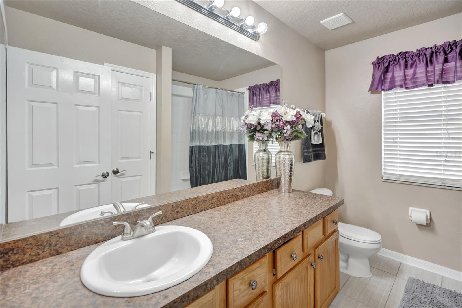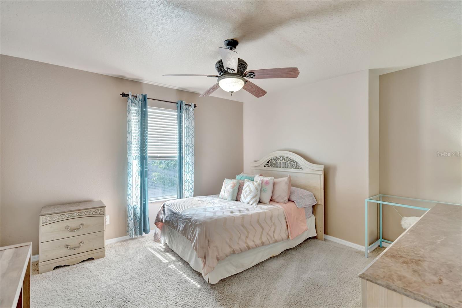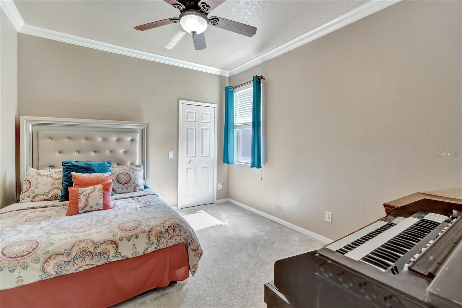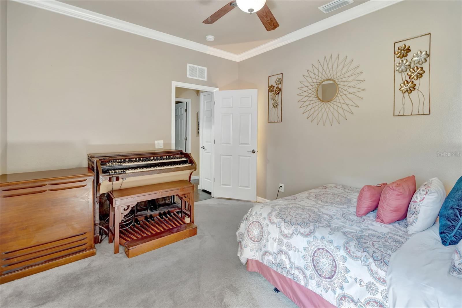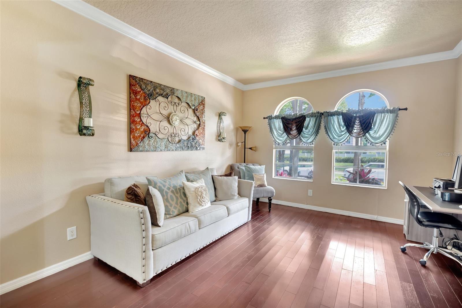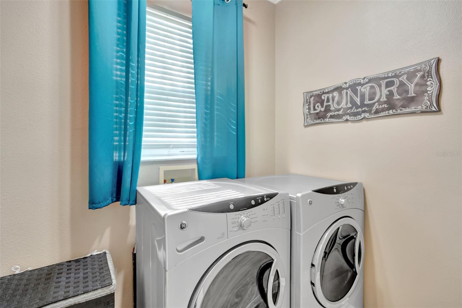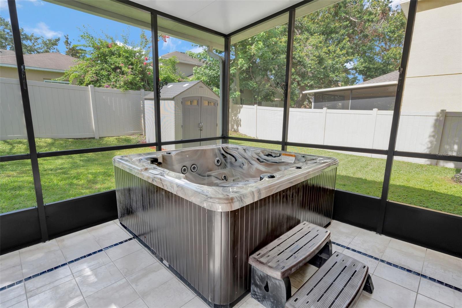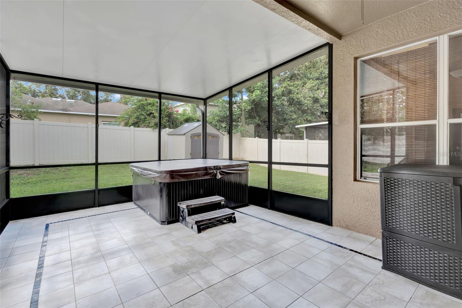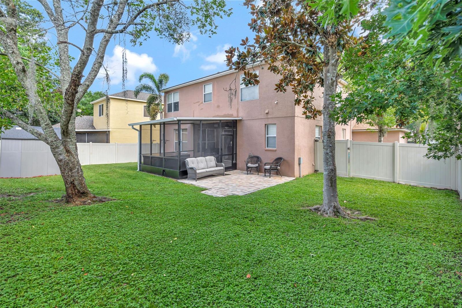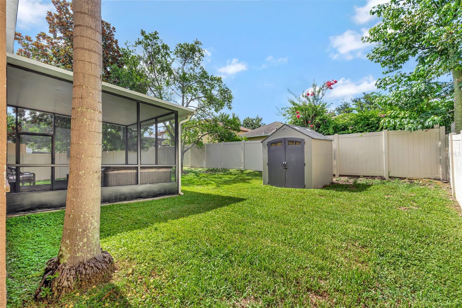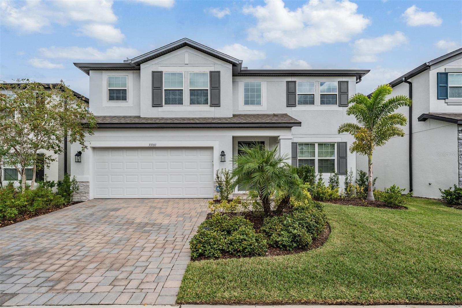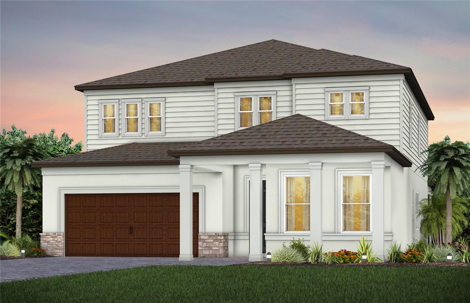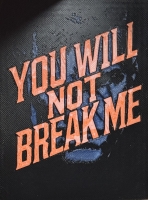PRICED AT ONLY: $570,000
Address: 6932 Gray Catbird Loop, WESLEY CHAPEL, FL 33545
Description
This remarkable 5 bedroom, 3 bath home is one of the larger models in a nature filled community known for its sprawling layout and beautiful mature oak trees. Featuring a new roof (2024), updated water heater (2023), and updated AC unit (2023), the home also boasts an oversized 3 car garage and a front facing conservation view that enhances privacy. Curb appeal is strong with well maintained landscaping and exterior fascia in great condition. The home sits on a larger lot, offering an expansive backyard perfect for outdoor entertaining and relaxation. Inside, the oversized bedrooms provide ample living space, and the media room, complete with a projector and screen, offers an immersive experience for movie nights or binge watching your favorite shows. The spacious kitchen includes an eat in dining space and comes equipped with well kept, updated appliances that will convey. You'll also enjoy the outdoor hot tub and storage shed, both included with the home. Get around the community with ease using the Golf Cart that also comes with the home. Conveniently located near highly rated K12 schools, all within a few blocks, the home also offers easy access to I 75 in under 5 minutes. On weekends, enjoy the charm of Boyette Oaks with fresh produce stands and food trucks offering healthy, delicious options. Surrounded by parks and recreational areas, and just a short drive to beaches, theme parks, dining, and major hospitals, this home offers the perfect balance of comfort, convenience, and community. Any decorations or Furnishings that are requested will convey. Golf Cart will convey upon request.
Property Location and Similar Properties
Payment Calculator
- Principal & Interest -
- Property Tax $
- Home Insurance $
- HOA Fees $
- Monthly -
For a Fast & FREE Mortgage Pre-Approval Apply Now
Apply Now
 Apply Now
Apply Now- MLS#: S5128607 ( Residential )
- Street Address: 6932 Gray Catbird Loop
- Viewed: 59
- Price: $570,000
- Price sqft: $131
- Waterfront: No
- Year Built: 2006
- Bldg sqft: 4356
- Bedrooms: 5
- Total Baths: 3
- Full Baths: 3
- Garage / Parking Spaces: 3
- Days On Market: 127
- Additional Information
- Geolocation: 28.2585 / -82.3233
- County: PASCO
- City: WESLEY CHAPEL
- Zipcode: 33545
- Subdivision: Boyette Oaks
- Elementary School: Wesley Chapel Elementary PO
- Middle School: Thomas E Weightman Middle PO
- High School: Wesley Chapel High PO
- Provided by: CENTURY 21 EDGE
- Contact: Kevin Johnson
- 321-351-2121

- DMCA Notice
Features
Building and Construction
- Covered Spaces: 0.00
- Exterior Features: Lighting, Private Mailbox, Sidewalk, Sliding Doors
- Fencing: Fenced
- Flooring: Carpet
- Living Area: 3406.00
- Other Structures: Shed(s)
- Roof: Shingle
Land Information
- Lot Features: Sidewalk, Paved
School Information
- High School: Wesley Chapel High-PO
- Middle School: Thomas E Weightman Middle-PO
- School Elementary: Wesley Chapel Elementary-PO
Garage and Parking
- Garage Spaces: 3.00
- Open Parking Spaces: 0.00
- Parking Features: Driveway, Garage Door Opener, Oversized
Eco-Communities
- Water Source: Public
Utilities
- Carport Spaces: 0.00
- Cooling: Central Air
- Heating: Electric, Other
- Pets Allowed: Yes
- Sewer: Public Sewer
- Utilities: Cable Connected, Electricity Connected, Water Connected
Finance and Tax Information
- Home Owners Association Fee Includes: None
- Home Owners Association Fee: 350.00
- Insurance Expense: 0.00
- Net Operating Income: 0.00
- Other Expense: 0.00
- Tax Year: 2024
Other Features
- Appliances: Dryer, Freezer, Microwave, Range, Refrigerator, Washer
- Association Name: Rizetta & Company, Inc
- Association Phone: 813.933.5571
- Country: US
- Interior Features: Ceiling Fans(s), Crown Molding, Eat-in Kitchen, High Ceilings, Open Floorplan, PrimaryBedroom Upstairs, Walk-In Closet(s), Window Treatments
- Legal Description: BOYETTE OAKS PB 54 PG 001 BLOCK 7 LOT 6
- Levels: Two
- Area Major: 33545 - Wesley Chapel
- Occupant Type: Owner
- Parcel Number: 05-26-20-0040-00700-0060
- Views: 59
- Zoning Code: MPUD
Nearby Subdivisions
Aberdeen Ph 01
Acreage
Avalon Park West
Avalon Park West Parcel E
Avalon Park West Ph 3
Avalon Park West-north Ph 1a &
Avalon Park Westnorth
Avalon Park Westnorth Ph 1a
Avalon Park Westnorth Ph 3
Boyette Oaks
Bridgewater
Bridgewater Ph 01 02
Bridgewater Ph 03
Bridgewater Ph 04
Bridgewater Ph 4
Brookfield Estates
Chapel Crossings
Chapel Pines Ph 03
Chapel Pines Ph 1a
Chapel Xings Pcls G1 G2
Chapel Xings Prcl E
Citrus Trace 02
Connected City Area
Epperson
Epperson Ii
Epperson North
Epperson North Village
Epperson North Village A-1 A-2
Epperson North Village A1 A2 A
Epperson North Village B
Epperson North Village C1
Epperson North Village C2b
Epperson North Village D-1
Epperson North Village D1
Epperson North Village D2
Epperson North Village D3
Epperson North Village E-2
Epperson North Village E1
Epperson North Village E2
Epperson North Vlg A4b A4c
Epperson Ranch
Epperson Ranch North
Epperson Ranch North Ph 1 Pod
Epperson Ranch North Ph 4 Pod
Epperson Ranch North Pod F Ph
Epperson Ranch Ph 51
Epperson Ranch Ph 6-2
Epperson Ranch Ph 62
Epperson Ranch South Ph 1
Epperson Ranch South Ph 1b2
Epperson Ranch South Ph 1d2
Epperson Ranch South Ph 1e2
Epperson Ranch South Ph 2f
Epperson Ranch South Ph 2f1
Epperson Ranch South Ph 2f2
Epperson Ranch South Ph 2h1
Epperson Ranch South Ph 3a
Epperson Ranch South Ph 3b
Epperson Ranch South Ph 3b 3
Epperson Ranch South Ph 3b & 3
Epperson Ranch South Ph 3b 3c
Hamilton Park
Knollwood Acres
Lakeside Estates
Metes And Bounds King Lake Are
New River Lakes B2d
New River Lakes Ph 01
New River Lakes Village A8
New River Lakes Villages B2
New River Lakes Villages B2 D
None
Not Applicable
Not In Hernando
Oak Creek
Oak Creek Ph 01
Oak Crk Ac Ph 02
Other
Palm Cove Ph 02
Palm Cove Ph 2
Palm Love Ph 01a
Pasadena Point
Pendleton
Pendleton At Chapel Crossing
Saddleridge Estates
Towns At Woodsdale
Vidas Way Legacy
Vidas Way Legacy Phase 1a
Vidas Way Legacy Phase 1b
Villages At Wesley Chapel Ph 0
Watergrass
Watergrass Graybrook Gated Sec
Watergrass Pcls B5 B6
Watergrass Pcls C-1 & C-2
Watergrass Pcls C1 C2
Watergrass Pcls D2 D3 D4
Watergrass Pcls D2 D3 & D4
Watergrass Pcls D2d4
Watergrass Pcls F1 F3
Watergrass Prcl A
Watergrass Prcl D 1
Watergrass Prcl D1
Watergrass Prcl Dd1
Watergrass Prcl E-1
Watergrass Prcl E-2
Watergrass Prcl E1
Watergrass Prcl E2
Watergrass Prcl E3
Watergrass Prcl F2
Watergrass Prcl G1
Watergrass Prcl H1
Wesbridge
Wesbridge Ph 1
Wesbridge Ph 2 2a
Wesbridge Ph 2 2a
Wesbridge Ph 4
Wesley Pointe Ph 01
Westgate
Whispering Oaks Preserve
Whispering Oaks Preserve Ph 1
Whispering Oaks Preserve Ph 2
Whispering Oaks Preserve Phs 2
Williams Double Branch
Similar Properties
Contact Info
- The Real Estate Professional You Deserve
- Mobile: 904.248.9848
- phoenixwade@gmail.com

