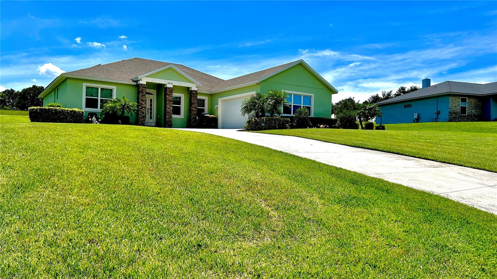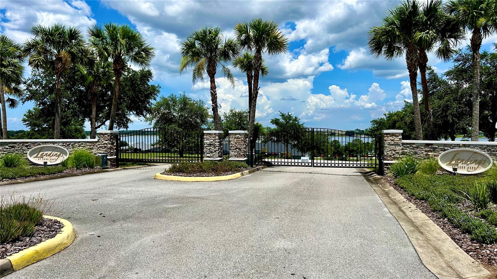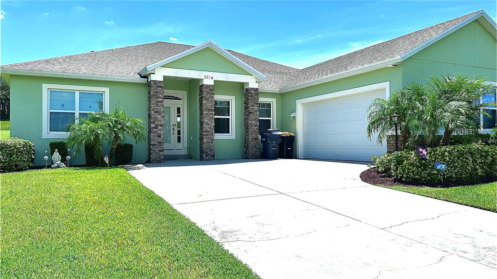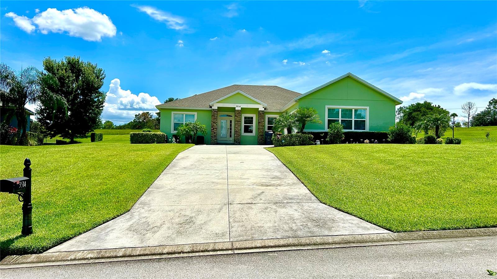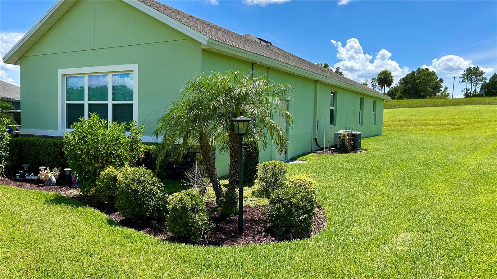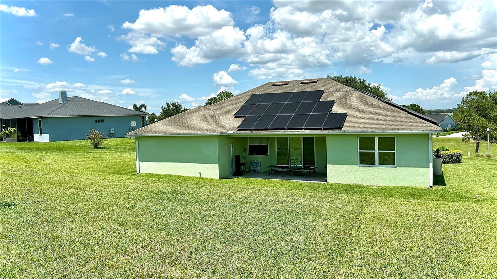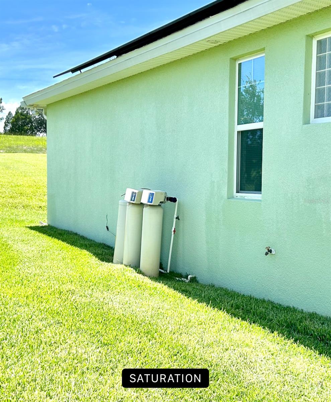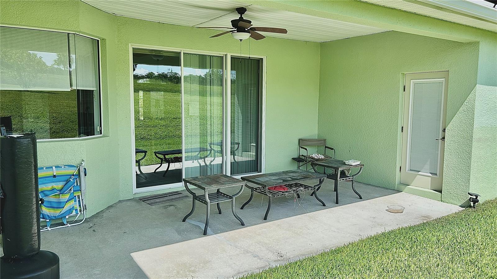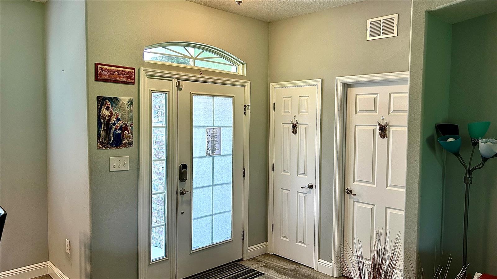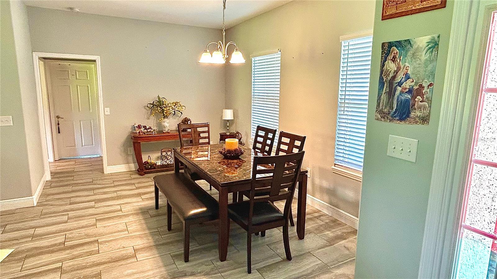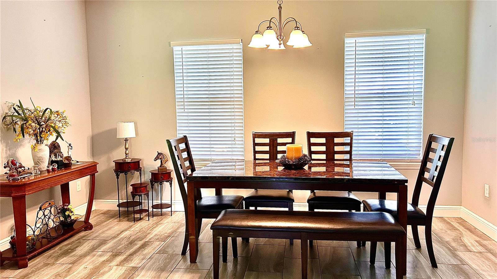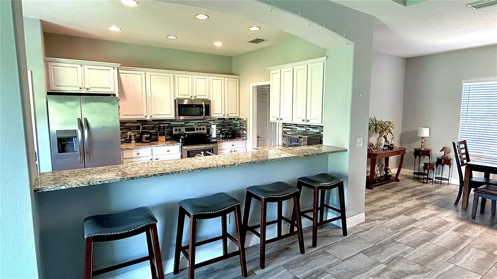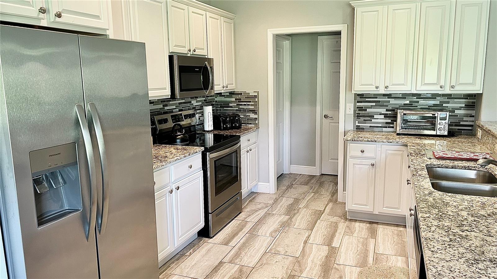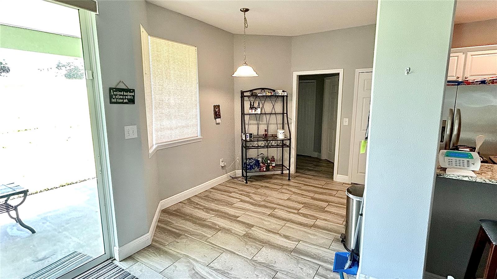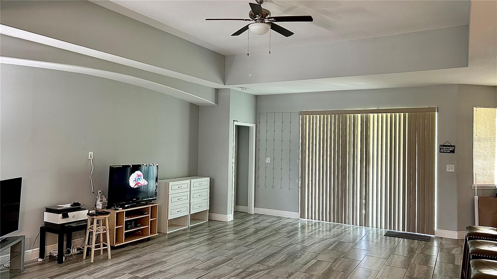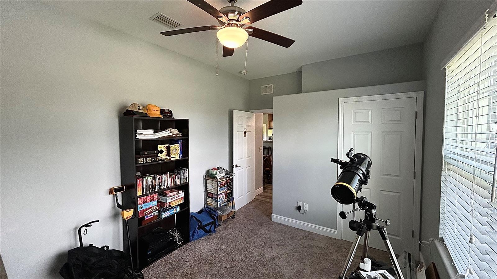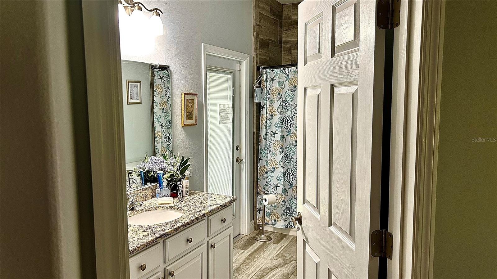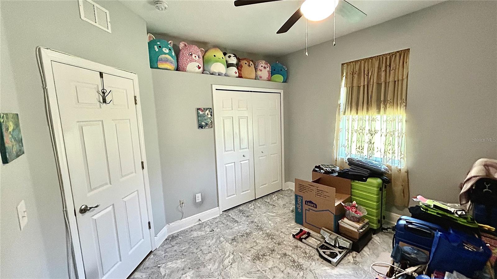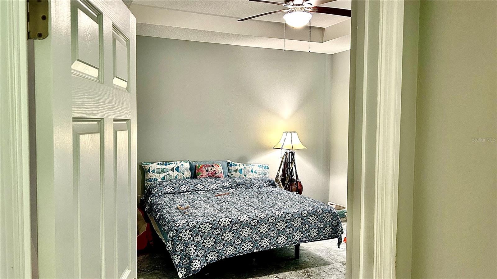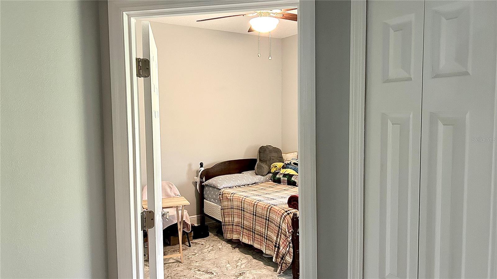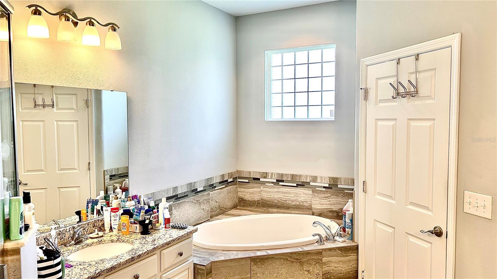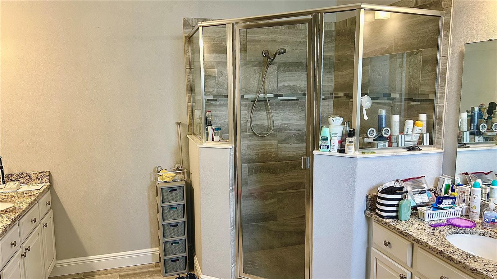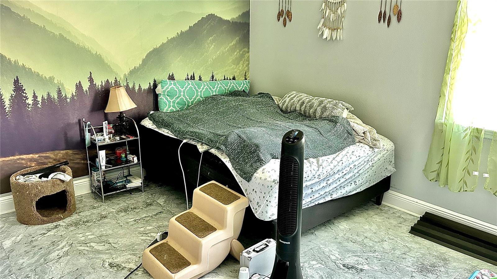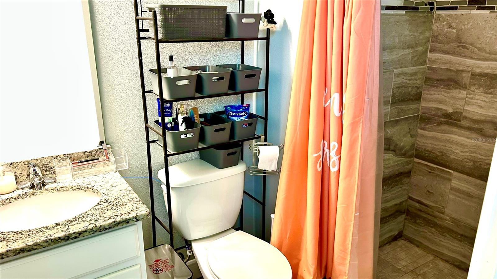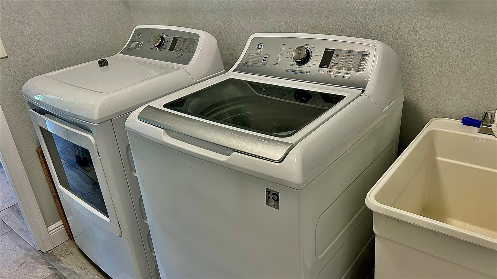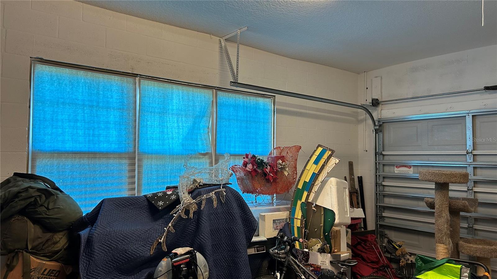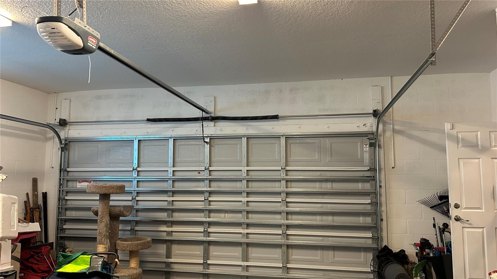PRICED AT ONLY: $417,000
Address: 3514 Ridge View Lane, LAKE WALES, FL 33898
Description
Beautiful 5 Bedrooms 3 Bath home situated in more than 1/2 acres in the impressive gated community at The landings in Lake Easy. This home features a spacious open concept living room with plenty of natural light and a large patio sliding door. The kitchen is equipped with all stainless steel appliances, elegant 42 inch cabinetry, granite countertops and a glass style backsplash. Also included a large breakfast bar and breakfast nook adjacent to large windows. The formal dining area features Lake view from large windows. Other amenities include inside Laundry room with washer, dryer and utility sink. Tile flooring throughout the living area, a third bathroom with patio access to a covered Lanai, stone exterior facade, irrigation system, water well, alarm system, water softener filtration system, private septic tank a large 2 car garage (21'.4" X 24') and a professionally manicured landscape. Solar panels are included with the purchase of this home*
Property Location and Similar Properties
Payment Calculator
- Principal & Interest -
- Property Tax $
- Home Insurance $
- HOA Fees $
- Monthly -
For a Fast & FREE Mortgage Pre-Approval Apply Now
Apply Now
 Apply Now
Apply Now- MLS#: S5130588 ( Residential )
- Street Address: 3514 Ridge View Lane
- Viewed: 152
- Price: $417,000
- Price sqft: $134
- Waterfront: No
- Year Built: 2018
- Bldg sqft: 3102
- Bedrooms: 5
- Total Baths: 3
- Full Baths: 3
- Garage / Parking Spaces: 2
- Days On Market: 158
- Additional Information
- Geolocation: 27.855 / -81.5709
- County: POLK
- City: LAKE WALES
- Zipcode: 33898
- Subdivision: Landings At Lake Easy
- Elementary School: Frostproof Elem
- Middle School: Mclaughlin Middle
- High School: Frostproof Middle Senior Hig
- Provided by: COLDWELL BANKER REALTY
- Contact: Eduardo Echenique
- 407-352-1040

- DMCA Notice
Features
Building and Construction
- Builder Name: WILL CARSON
- Covered Spaces: 0.00
- Exterior Features: Lighting, Sliding Doors
- Flooring: Carpet, Ceramic Tile
- Living Area: 2339.00
- Roof: Shingle
Property Information
- Property Condition: Completed
Land Information
- Lot Features: Gentle Sloping, Paved, Private
School Information
- High School: Frostproof Middle - Senior High
- Middle School: Mclaughlin Middle
- School Elementary: Frostproof Elem
Garage and Parking
- Garage Spaces: 2.00
- Open Parking Spaces: 0.00
- Parking Features: Driveway, Garage Door Opener, Garage Faces Side
Eco-Communities
- Green Energy Efficient: Windows
- Water Source: Well
Utilities
- Carport Spaces: 0.00
- Cooling: Central Air
- Heating: Electric, Heat Pump
- Pets Allowed: Yes
- Sewer: Septic Tank
- Utilities: Cable Available, Electricity Connected, Sprinkler Well
Amenities
- Association Amenities: Gated
Finance and Tax Information
- Home Owners Association Fee: 1000.00
- Insurance Expense: 0.00
- Net Operating Income: 0.00
- Other Expense: 0.00
- Tax Year: 2024
Other Features
- Appliances: Dishwasher, Microwave, Range, Refrigerator, Water Filtration System, Water Softener
- Association Name: Stephen Salisbury
- Association Phone: 321-624-9974
- Country: US
- Interior Features: Ceiling Fans(s), Coffered Ceiling(s), High Ceilings, Open Floorplan, Primary Bedroom Main Floor, Solid Wood Cabinets, Split Bedroom, Stone Counters, Walk-In Closet(s)
- Legal Description: LANDINGS AT LAKE EASY PB 143 PGS 1 & 2 LOT 22
- Levels: One
- Area Major: 33898 - Lake Wales
- Occupant Type: Owner
- Parcel Number: 27-30-24-927073-000220
- Style: Custom
- View: Water
- Views: 152
- Zoning Code: RES
Nearby Subdivisions
Cherry Pocket
Country Club Village Condo
Country Club Village Ph 02
Country Club Village Ph 03
Crooked Lake
East Park Heights
East Park Heights Inc
Goldenbough T A Yarnell
Golf View Park
Highland Park Manor Plat 4
Highland Park Sub
Howey W J Land Starr Lake
Kelly Sub
Lake Pierce Heights
Lake Pierce Heights Resub Pt
Lake Pierce Retreats
Lakeshore Club
Landings At Lake Easy
Leighton Lndg
Mabel Place
Mammonth Grove
Mammoth Grove
Mammoth Grove Plat Book 4 Page
Mammoth Grove Sec 31
Mohawk Groves
Moser Mary B Est
None
Not In Hernando
Oakwood Golf Club Ph 02
Orange Park
Palm Acres
Palm Acres Sub
Pierce Hills Country Estates
Pleasant Acres Un 4
River Ranch Shores
Rolling Hills
Saddlebag
Saddlebag Lake
Taylor Groves
Tiger Creek
Tiger Creek Forest Add
Tiger Creek Sub
Tiger Crk Sub
Tiotie Beach Estates
Walk In Water Lake Estates
Walk In Water Lake Estates Ph
West Indian Lake Heights
West Indian Lake Heights Sub
Contact Info
- The Real Estate Professional You Deserve
- Mobile: 904.248.9848
- phoenixwade@gmail.com
