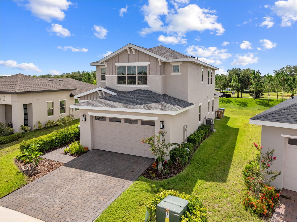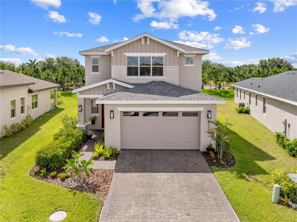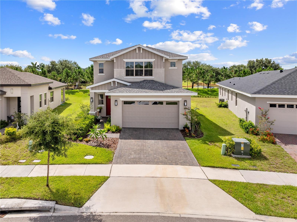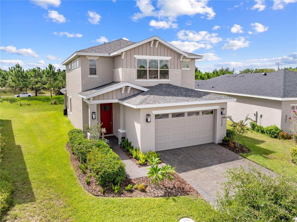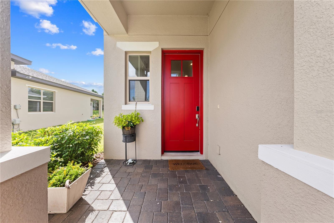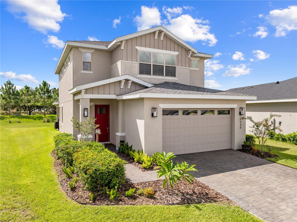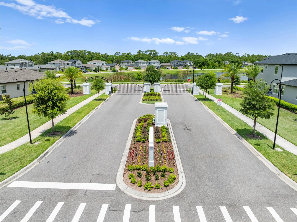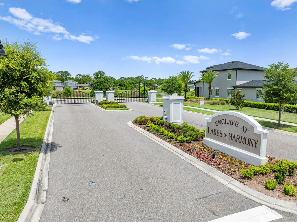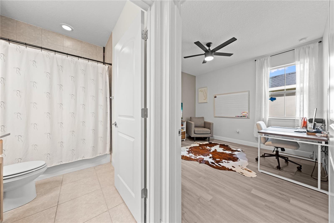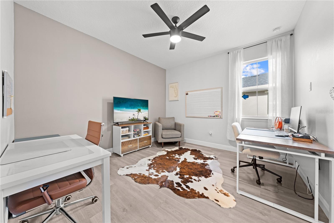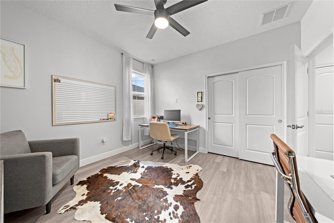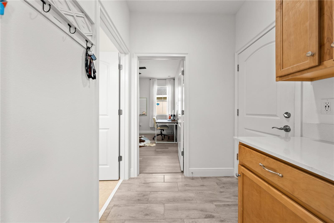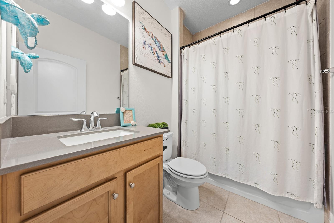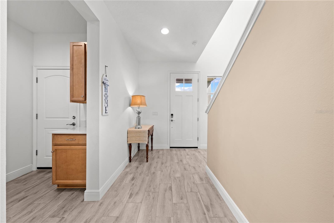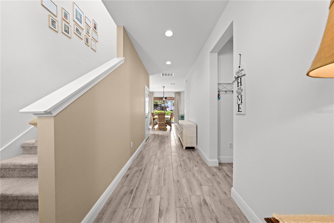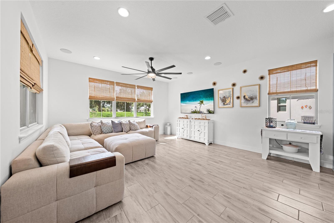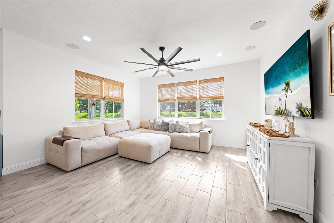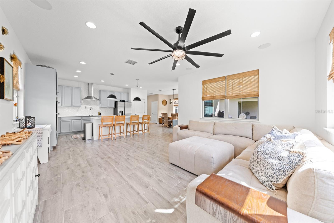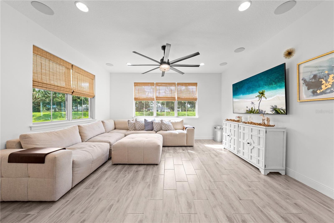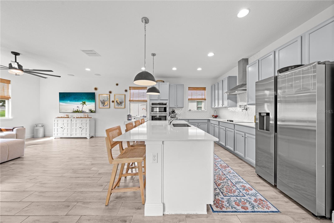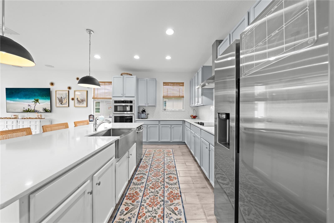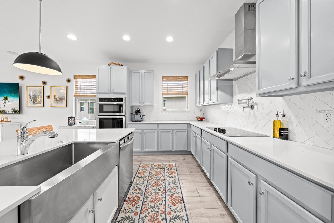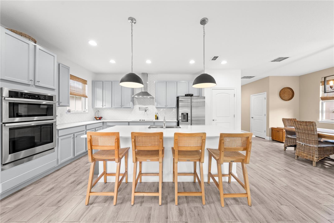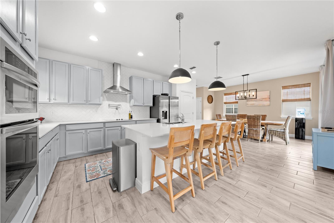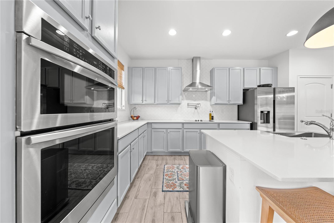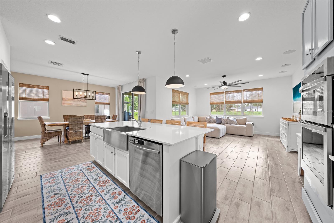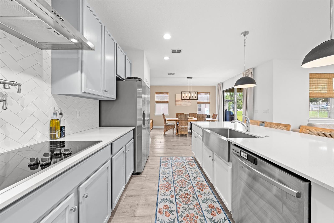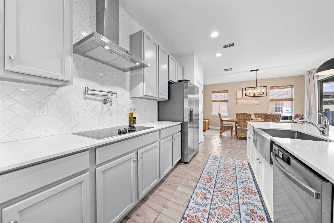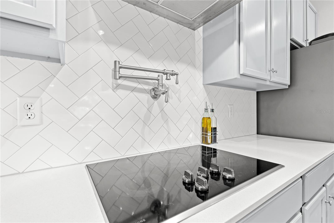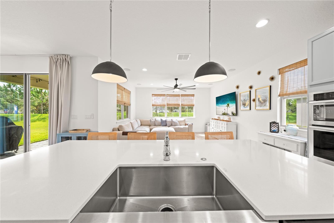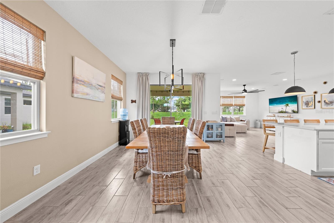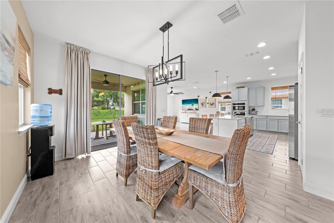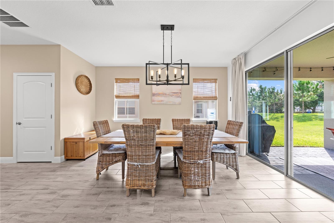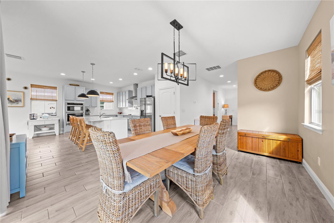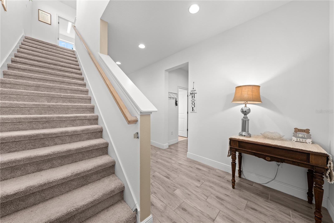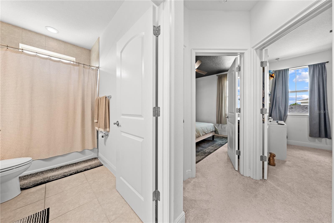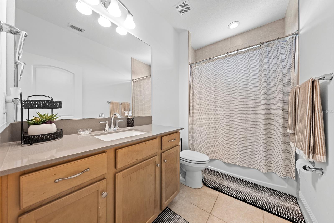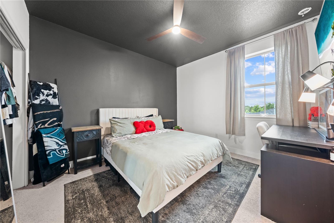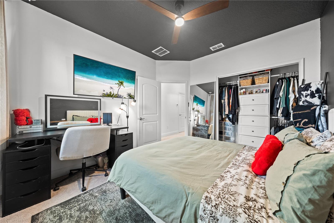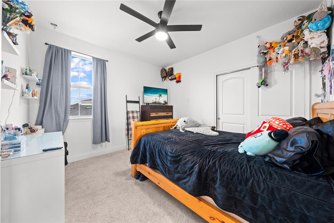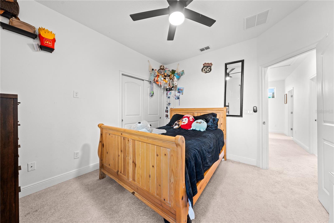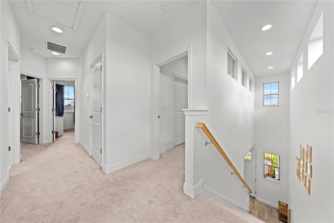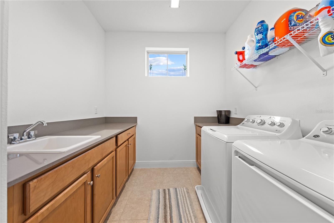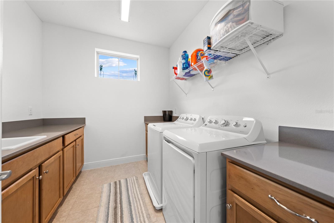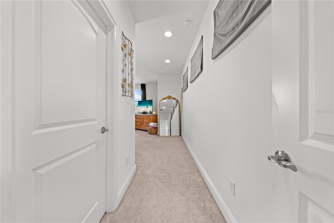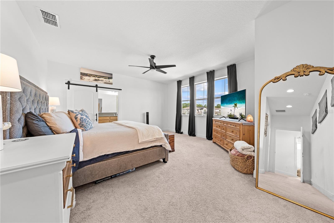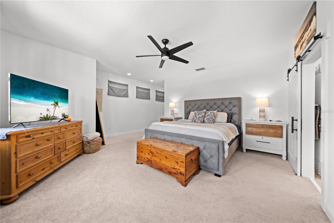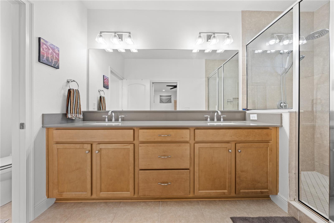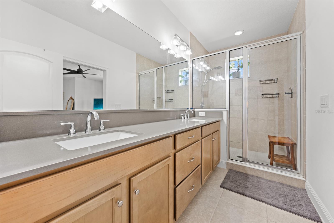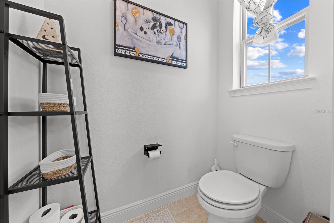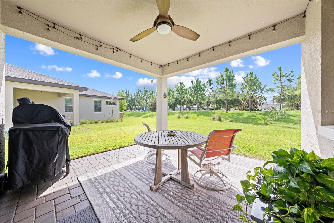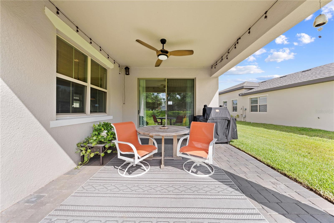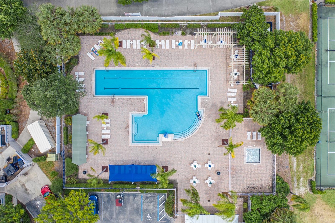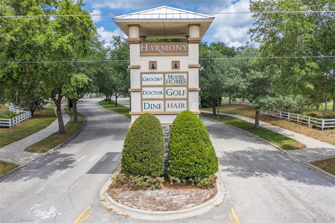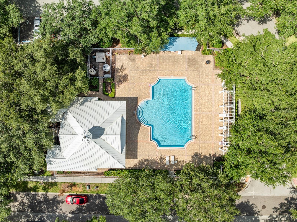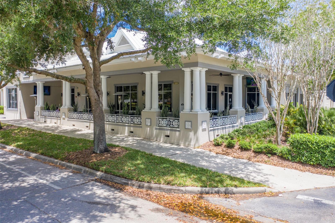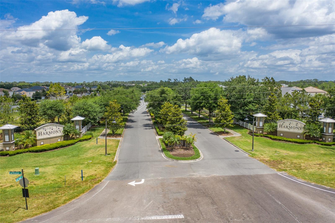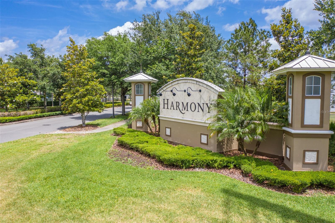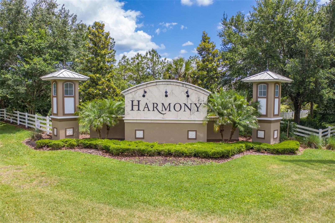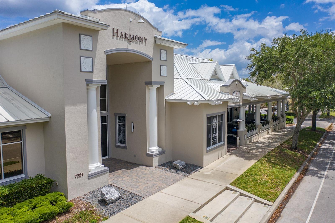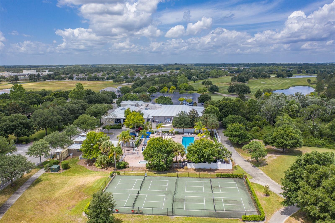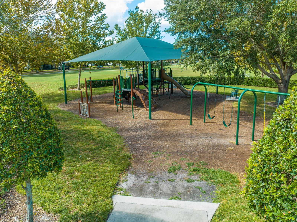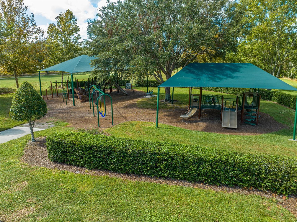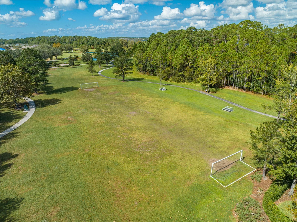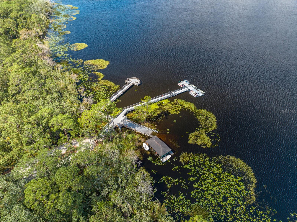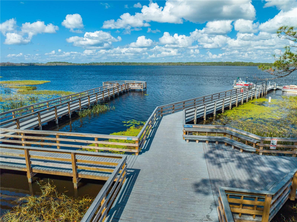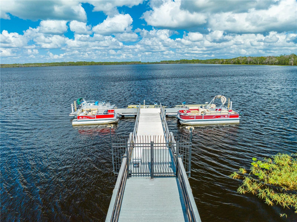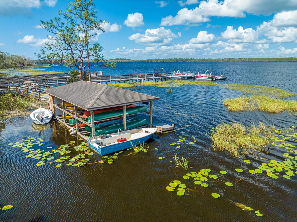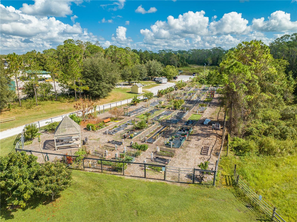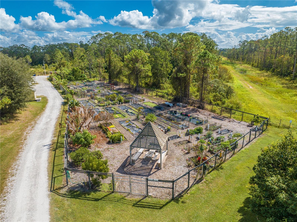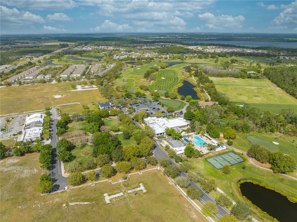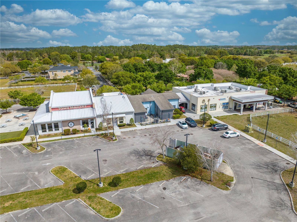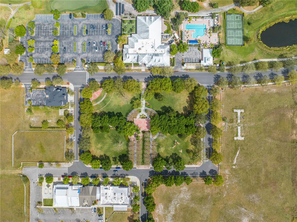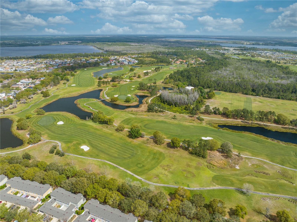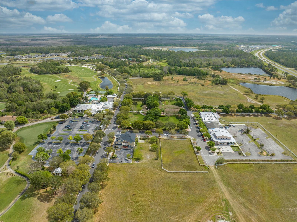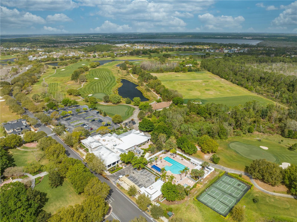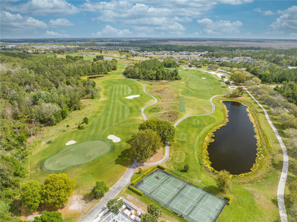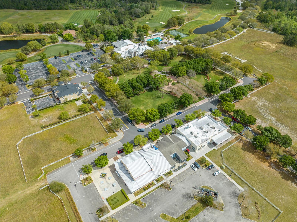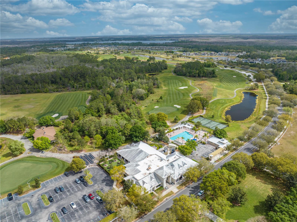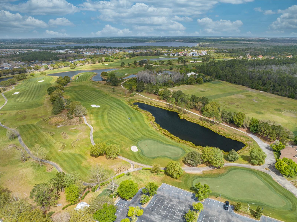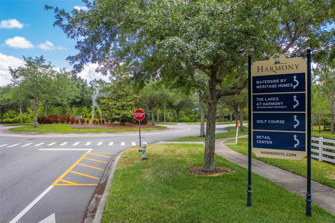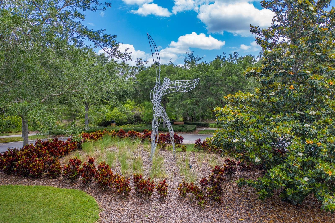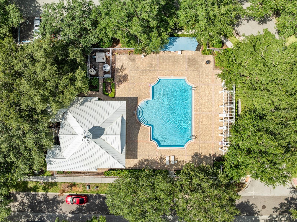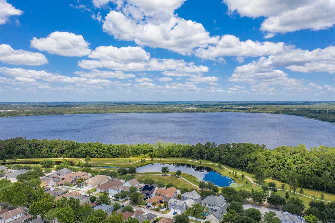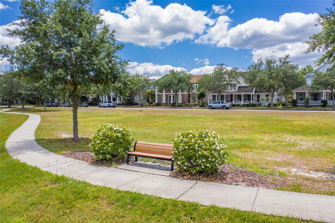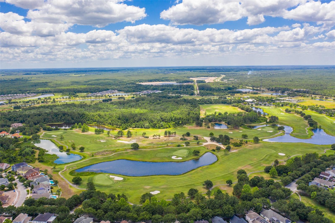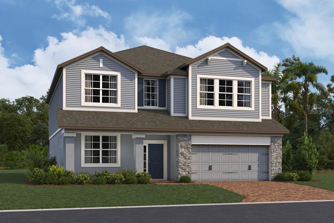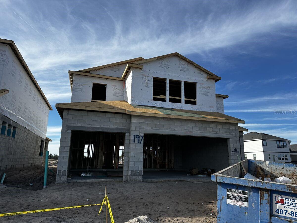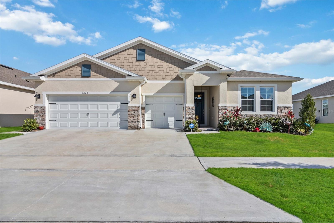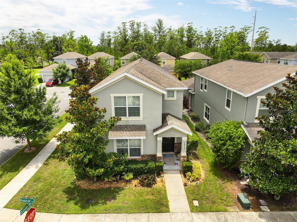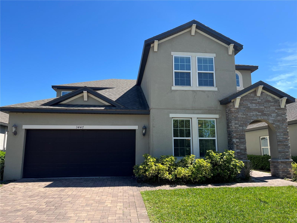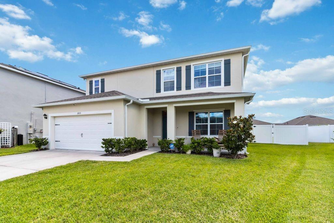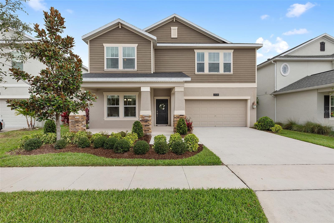PRICED AT ONLY: $469,000
Address: 3236 Oxbow Court, HARMONY, FL 34773
Description
This beautiful home was built in 2022 by Jones Homes and features four bedrooms and three full bathrooms. It offers a thoughtful layout with one bedroom and one full bathroom conveniently located on the first floor, perfect for guests or multi generational living.
The open concept living space on the main level features a spacious dining area, a modern kitchen, and a comfortable living room with an abundance of windows. The kitchen is a dream for any home chef, featuring Corian countertops, a glass cooktop with a pot filler faucet, a vented hood, a built in oven and microwave, and oversized 24 inch cabinets that offer plenty of storage. The entire first floor has tile flooring, which is ideal for easy maintenance and cool comfort in Floridas warm climate.
A charming under stair storage space adds character and function, making the most of every square foot. The home also features stunning galley style stairs that add a modern architectural touch and lead you to the second floor.
Upstairs, the layout continues to impress. The private primary suite offers a spacious retreat with a huge walk in closet and an elegant en suite bathroom. Two additional bedrooms share a full bathroom, and one of those bedrooms includes a custom built in closet for stylish and functional storage. The laundry room is also located upstairs and includes a convenient built in sink for soaking or rinsing, making laundry day much more efficient.
This home offers an abundance of storage throughout, with multiple linen closets and well planned storage spaces designed to keep everything organized and out of sight.
Located near the front of the gated Harmony community Enclave at the Lakes the home is just a short walk from scenic nature trails and designated guest parking. The location adds ease and accessibility to your daily routine.
Living in Harmony means enjoying an amazing lifestyle. As a resident, you will have access to two rounds of golf each month at the Harmony Golf Preserve, two resort style community pools, a fully equipped fitness center, and free use of boats on Buck Lake. The community also features multiple playgrounds, tree lined sidewalks, dog parks, peaceful fishing ponds, a community garden, and breathtaking sunsets. You will also find local restaurants, a coffee shop, a salon, a pet groomer, and a private VPK school coming soon. Harmony is golf cart friendly and designed for a connected and relaxed way of living.
Come see 3236 Oxbow Court for yourself and experience what makes this home. $5,000.00 IN CLOSING CREDITS WHEN YOU USE SELLER'S PREFERRED LENDER.
Property Location and Similar Properties
Payment Calculator
- Principal & Interest -
- Property Tax $
- Home Insurance $
- HOA Fees $
- Monthly -
For a Fast & FREE Mortgage Pre-Approval Apply Now
Apply Now
 Apply Now
Apply Now- MLS#: S5130793 ( Residential )
- Street Address: 3236 Oxbow Court
- Viewed: 1
- Price: $469,000
- Price sqft: $155
- Waterfront: No
- Year Built: 2022
- Bldg sqft: 3034
- Bedrooms: 4
- Total Baths: 3
- Full Baths: 3
- Garage / Parking Spaces: 2
- Days On Market: 13
- Additional Information
- Geolocation: 28.2026 / -81.1357
- County: OSCEOLA
- City: HARMONY
- Zipcode: 34773
- Subdivision: Enclave At Lakes Of Harmony
- Elementary School: Harmony Community School (K 5)
- Middle School: Harmony Middle
- High School: Harmony High
- Provided by: CITRUS REALTY & MANAGEMENT INC
- Contact: Denise Gordon
- 407-414-3601

- DMCA Notice
Features
Building and Construction
- Builder Name: Jones Homes
- Covered Spaces: 0.00
- Exterior Features: Lighting
- Flooring: Carpet, Ceramic Tile, Laminate
- Living Area: 2361.00
- Roof: Shingle
Land Information
- Lot Features: Landscaped
School Information
- High School: Harmony High
- Middle School: Harmony Middle
- School Elementary: Harmony Community School (K-5)
Garage and Parking
- Garage Spaces: 2.00
- Open Parking Spaces: 0.00
Eco-Communities
- Water Source: Public
Utilities
- Carport Spaces: 0.00
- Cooling: Central Air
- Heating: Central
- Pets Allowed: Cats OK, Dogs OK
- Sewer: Public Sewer
- Utilities: Cable Connected, Electricity Connected, Public, Sewer Connected, Sprinkler Meter, Sprinkler Recycled, Underground Utilities, Water Connected
Finance and Tax Information
- Home Owners Association Fee: 260.00
- Insurance Expense: 0.00
- Net Operating Income: 0.00
- Other Expense: 0.00
- Tax Year: 2024
Other Features
- Appliances: Dishwasher, Disposal, Electric Water Heater, Microwave, Range, Range Hood, Refrigerator
- Association Name: Association Solutions
- Country: US
- Interior Features: Ceiling Fans(s), High Ceilings, Kitchen/Family Room Combo, Living Room/Dining Room Combo, Solid Wood Cabinets, Stone Counters, Thermostat, Walk-In Closet(s), Window Treatments
- Legal Description: ENCLAVE AT LAKES OF HARMONY PB 31 PGS 23-27 LOT 2
- Levels: Two
- Area Major: 34773 - St Cloud (Harmony)
- Occupant Type: Owner
- Parcel Number: 20-26-32-3496-0001-0020
- View: Water
- Zoning Code: RESI
Nearby Subdivisions
Birchwood Nbhd C2
Birchwood Nbhd D1
Birchwood Nbhds B C
Enclave At Lakes Of Harmony
Harmony
Harmony Central Ph 1
Harmony Nbhd G H F
Harmony Nbhd H1
Harmony Nbhd H2
Harmony Nbhd I
Harmony Nbhd J
Harmony Nbrhd F
Harmony Nbrhd I
Harmony Nbrhd O1
Harmony West
Harmony West Ph 1a
North Lakes Of Harmony
Villages At Harmony Pb 2c 2d
Villages At Harmony Ph 1b
Villages At Harmony Ph 1c-1 &
Villages At Harmony Ph 1c1 1d
Villages At Harmony Ph 1c2
Villages At Harmony Ph 2a
Similar Properties
Contact Info
- The Real Estate Professional You Deserve
- Mobile: 904.248.9848
- phoenixwade@gmail.com
