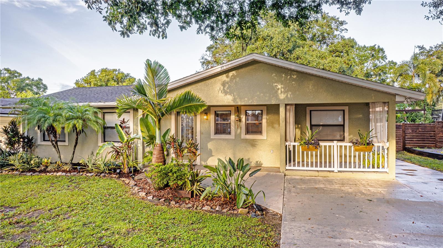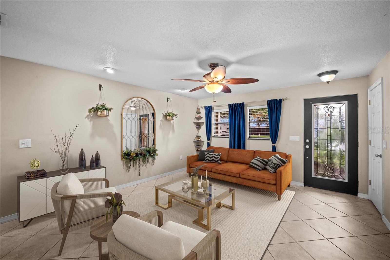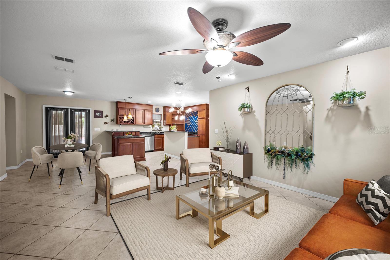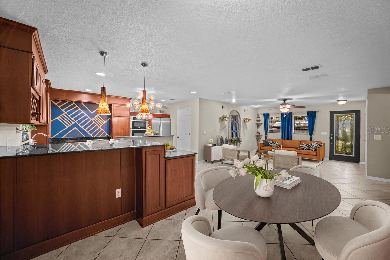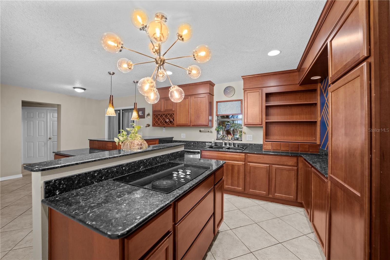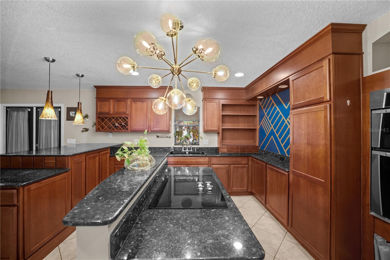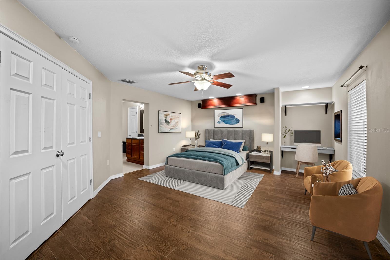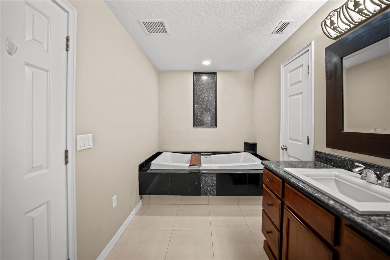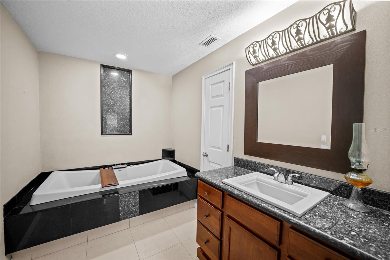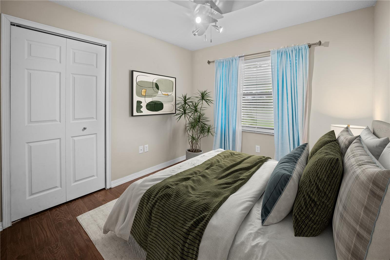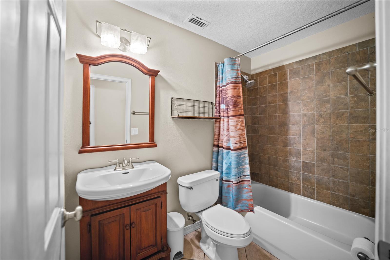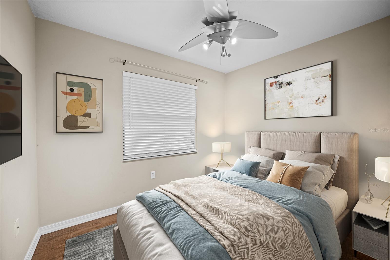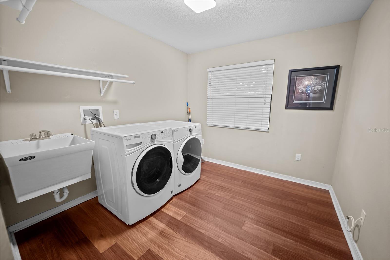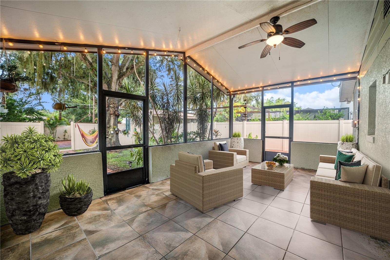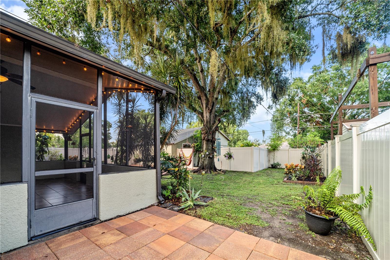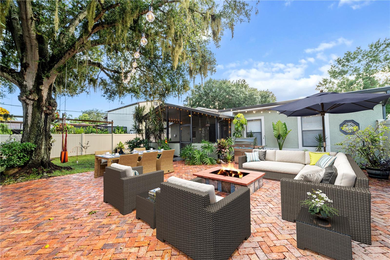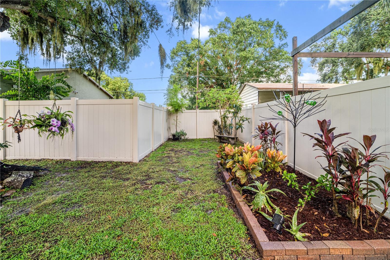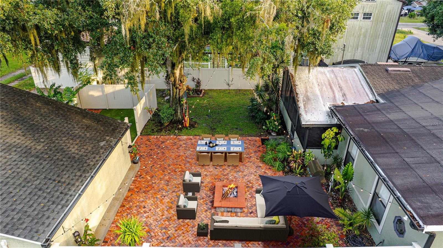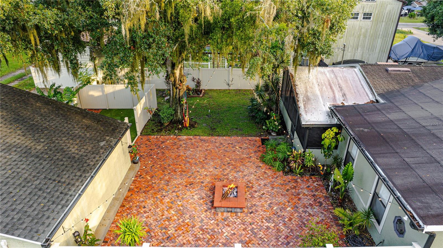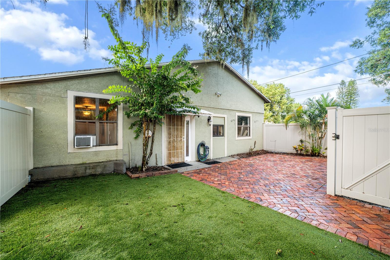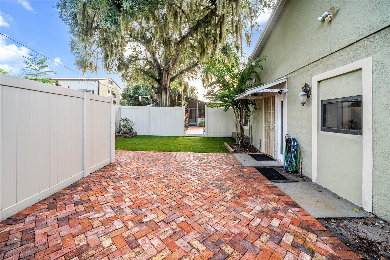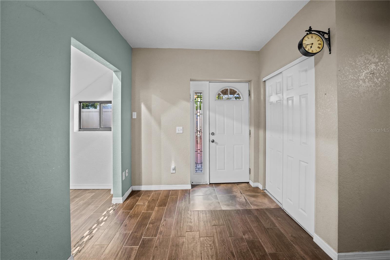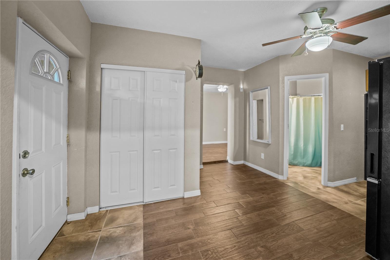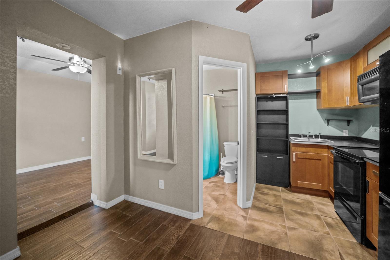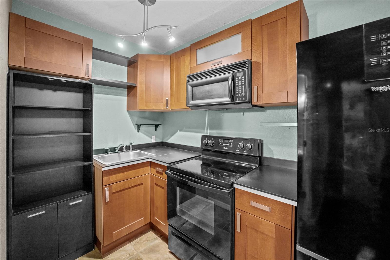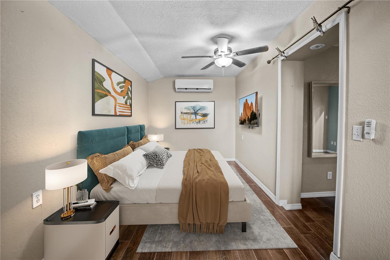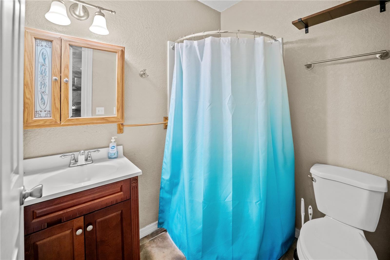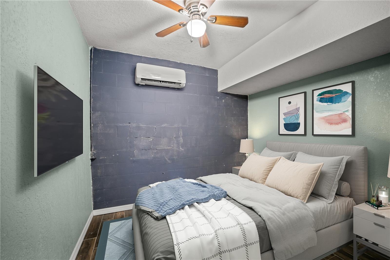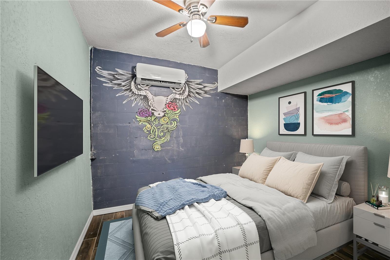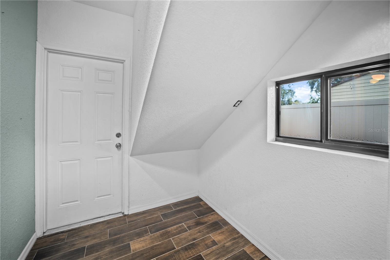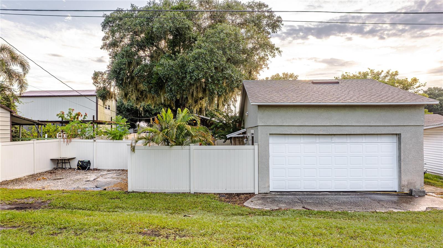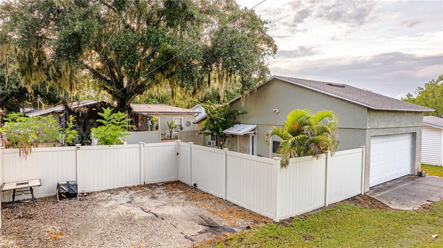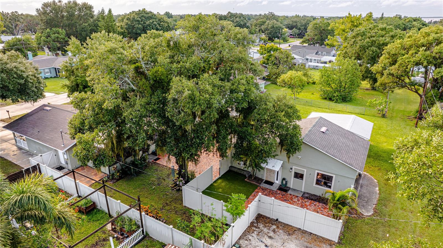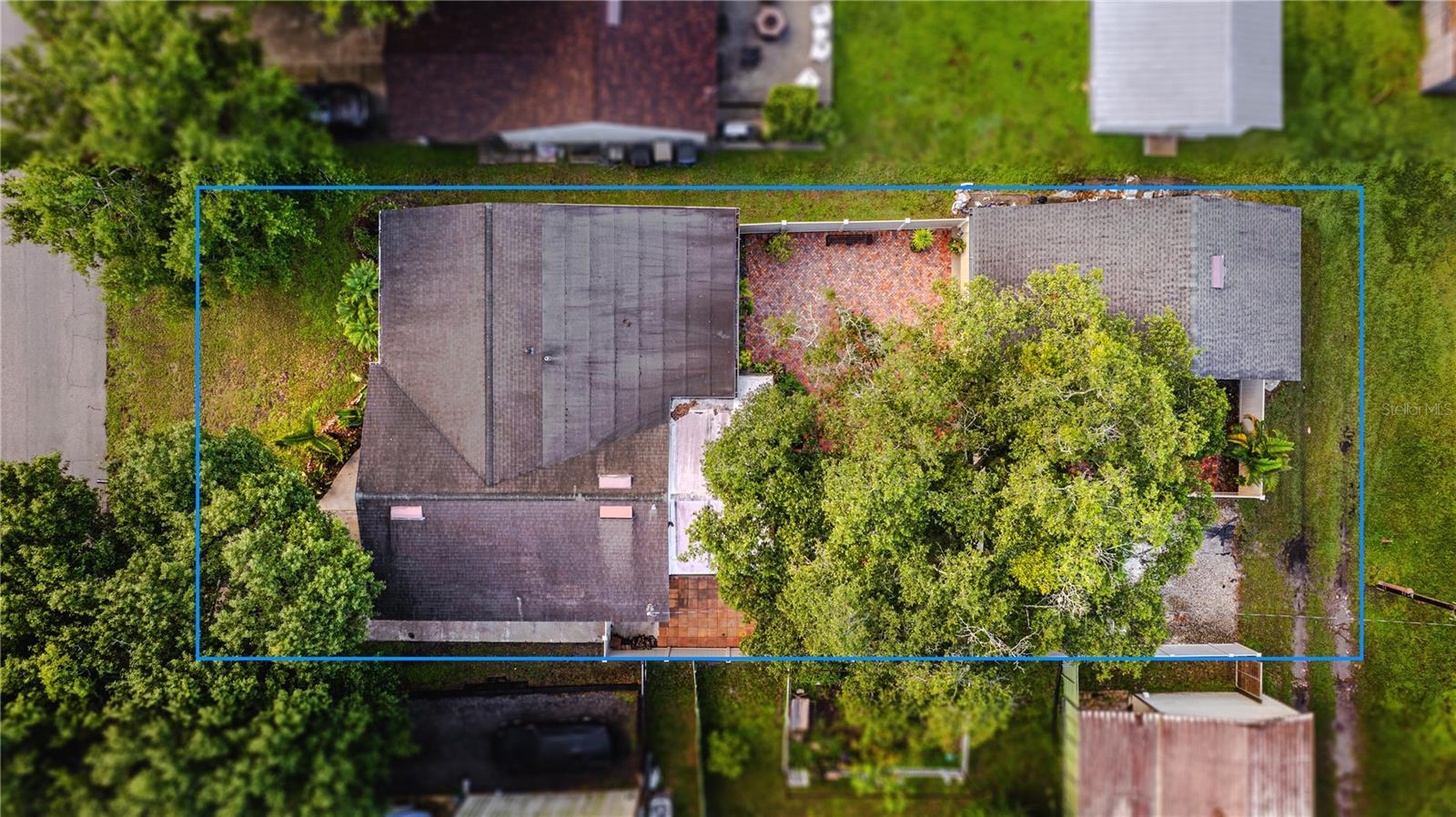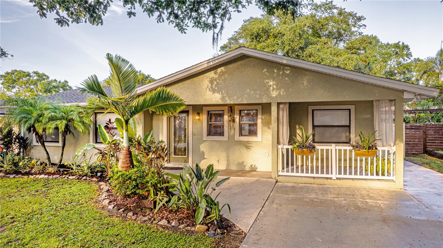PRICED AT ONLY: $449,000
Address: 431 Tennessee Avenue, ST CLOUD, FL 34769
Description
Remodeled home with detached in law......... This beauty has updated electrical, updated plumbing, newer windows/doors, newer light fixtures/fans, brand new roof before closing w/ transferable warranty. This kitchen is custom with a design you won't see often..... Recessed appliances, cabinets that crown the ceiling, chic pull out drawers, & a concave coffee bar. All appliances stay, even the washer & dryer!! Our owner's suite is tucked at the back of the home, tailored lit inlays, a wooden wall header, surround sound...... Private bath with a soaker tub & tiled shower, sit down vanity with a fashionable window. Market lights on a switch & outlets in the soffit for holiday lighting...... Gutters are in place, the oversized laundry could double as an office. We have a vinyl privacy fence with a brick pavered back lanai...... There is also an awesome 12x21 screened in back porch with tile floors. A beautiful oak adds great shade & the perfect ambiance for a tropical oasis. Our detached in law apartment is comprised of 2 beds (or 1 bed & living), a full bath, kitchen (all appliances stay & cabinets have the soft close feature), private yard with pavers/turf grass, & a small garage/storage section. This abode also has its own private parking, accessible by the alley way. Two mini split a/c units are installed..... One at each bedroom, control your own temperature!! Washer/dryer hook ups are in place & there is rear garage storage for totes, bikes, etc. No hoa, 3+ blocks to the st. Cloud lakefront, 2 blocks to a nearby park, 15+ miles to lake nona, 19+ miles to oia, 50+ miles to melbourne beach, great grocery options, convenient medical facilities, quaint shops & boutiques downtown within less than 2 miles, & the local u pick mick farms where fresh produce is available. Combining two families, need extra space for a relative, have an adult child still at home, looking to make some monthly rental income, make sure to come take a peek at this one!!
Property Location and Similar Properties
Payment Calculator
- Principal & Interest -
- Property Tax $
- Home Insurance $
- HOA Fees $
- Monthly -
For a Fast & FREE Mortgage Pre-Approval Apply Now
Apply Now
 Apply Now
Apply Now- MLS#: S5131410 ( Residential )
- Street Address: 431 Tennessee Avenue
- Viewed: 77
- Price: $449,000
- Price sqft: $157
- Waterfront: No
- Year Built: 1972
- Bldg sqft: 2852
- Bedrooms: 5
- Total Baths: 3
- Full Baths: 3
- Garage / Parking Spaces: 1
- Days On Market: 105
- Additional Information
- Geolocation: 28.254 / -81.2966
- County: OSCEOLA
- City: ST CLOUD
- Zipcode: 34769
- Subdivision: St Cloud 2nd Town Of
- Provided by: FLORIDA REALTY RESULTS LLC
- Contact: Jennifer Davis, PA
- 407-498-3838

- DMCA Notice
Features
Building and Construction
- Covered Spaces: 0.00
- Exterior Features: Courtyard, Lighting, Private Mailbox, Rain Gutters, Sidewalk, Storage
- Fencing: Vinyl
- Flooring: Tile
- Living Area: 2434.00
- Other Structures: Guest House
- Roof: Shingle
Land Information
- Lot Features: City Limits, Landscaped, Paved
Garage and Parking
- Garage Spaces: 1.00
- Open Parking Spaces: 0.00
- Parking Features: Alley Access, Driveway, Garage Faces Rear, Guest
Eco-Communities
- Water Source: Public
Utilities
- Carport Spaces: 0.00
- Cooling: Central Air, Mini-Split Unit(s), Wall/Window Unit(s)
- Heating: Central
- Pets Allowed: Yes
- Sewer: Public Sewer
- Utilities: Cable Connected, Electricity Connected, Fiber Optics
Finance and Tax Information
- Home Owners Association Fee: 0.00
- Insurance Expense: 0.00
- Net Operating Income: 0.00
- Other Expense: 0.00
- Tax Year: 2024
Other Features
- Appliances: Cooktop, Dishwasher, Disposal, Dryer, Electric Water Heater, Microwave, Range, Refrigerator, Washer
- Country: US
- Interior Features: Ceiling Fans(s), Eat-in Kitchen, Living Room/Dining Room Combo, Open Floorplan, Solid Surface Counters, Split Bedroom, Walk-In Closet(s), Window Treatments
- Legal Description: LAKE SHORE PARK UNIT 1 PB 1 PG 414 BLK 386 S 62.5 FT OF N 75 FT LOT 7
- Levels: One
- Area Major: 34769 - St Cloud (City of St Cloud)
- Occupant Type: Vacant
- Parcel Number: 01-26-30-0001-0386-0070
- Views: 77
- Zoning Code: SR2
Nearby Subdivisions
Anthem Park Ph 1b
Anthem Park Ph 3a
Anthem Park Ph 3b
C G
King Oak Villas Ph 02 Add 02
King Oak Villas Ph 1 1st Add
Lake Front Add To Town Of St C
Lake Front Add To Town Of St.
Lake Front Addn
Lake Lizzie Reserve
Lakeview Village Ph 2
Lorraine Estates
Magnolia Terrace Sub
Michigan Estates
Osceola Shores
Palamar Oaks Village Ph 3
Palamar Oaks Village Rep
Pine Chase Estates
Pine Lake Estates
Pine Lake Villas
Pinewood Gardens
Runnymede Shores
S L I C
S L I C Town Of St Cloud
Seminole Land Investment Co
Sky Lakes Ph 2 3
St Cloud
St Cloud 2nd Plat Town Of
St Cloud 2nd Town Of
Stacy Acres
Sterling Manor Estates
Stevens Plantation
Tenth Street Terrace
The Waters At Center Lake Ranc
Tindall Estates
Town Center Villas
Villas Del Castillo
West Acres
Contact Info
- The Real Estate Professional You Deserve
- Mobile: 904.248.9848
- phoenixwade@gmail.com
