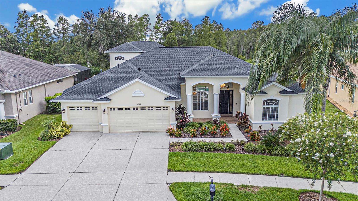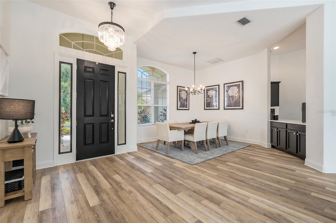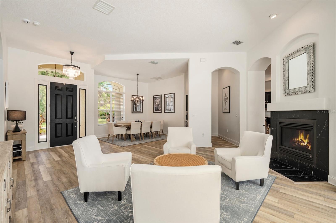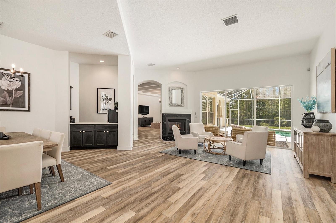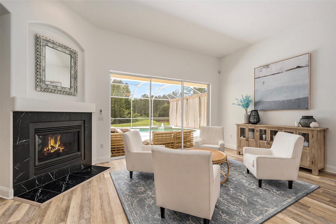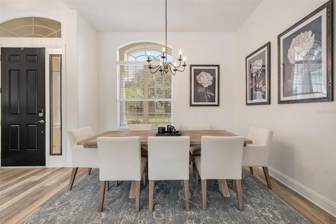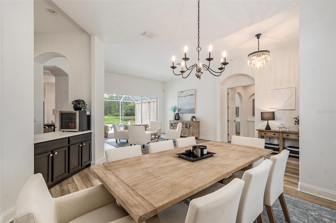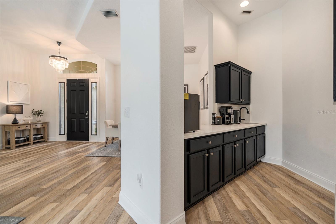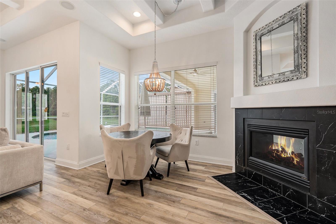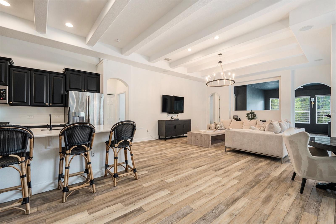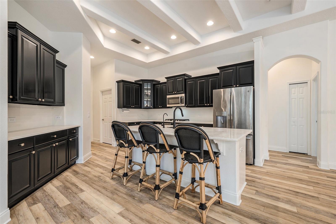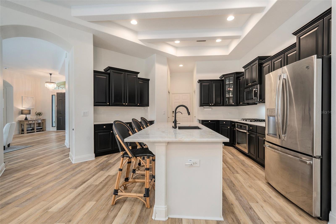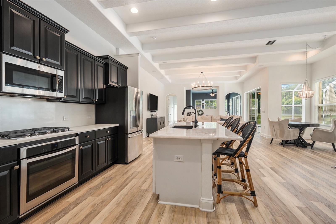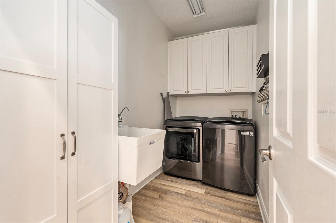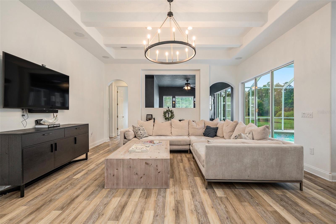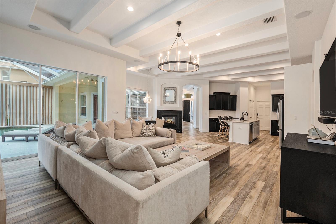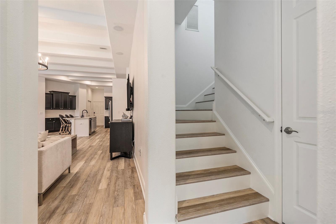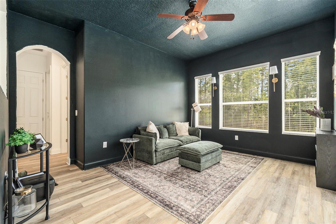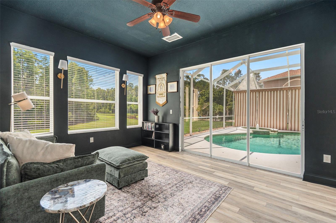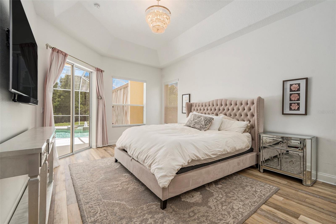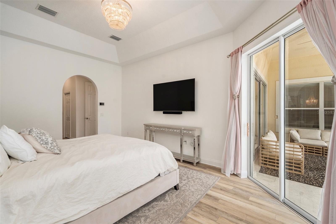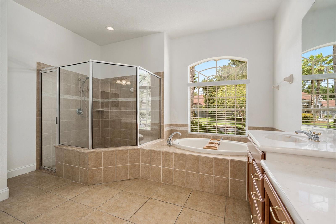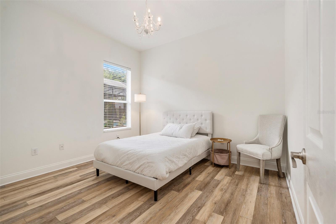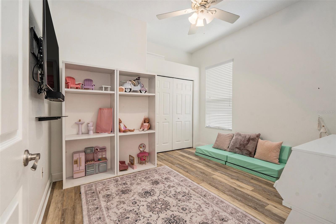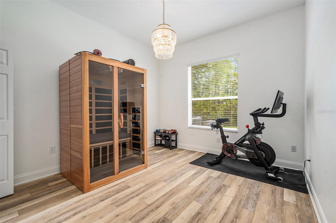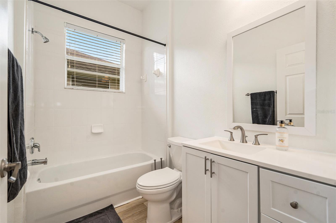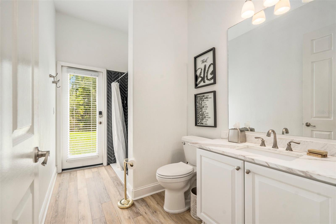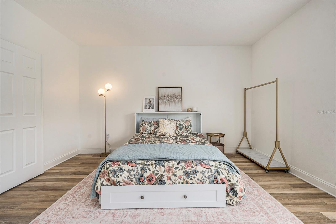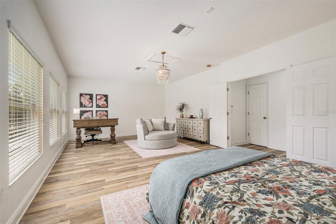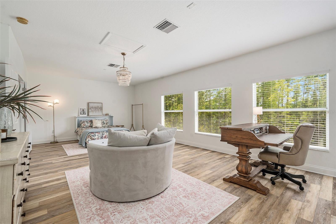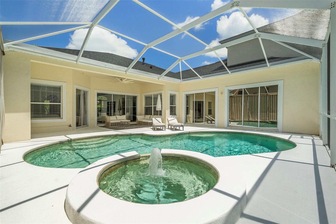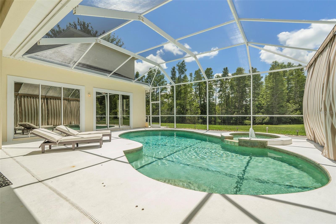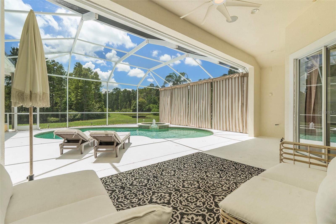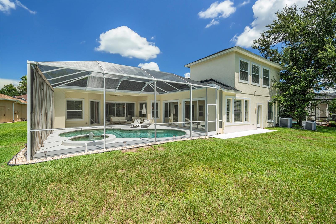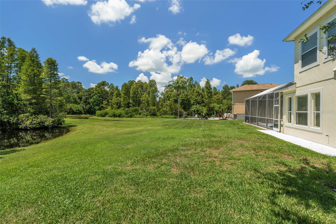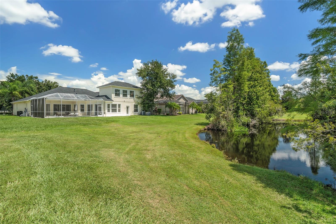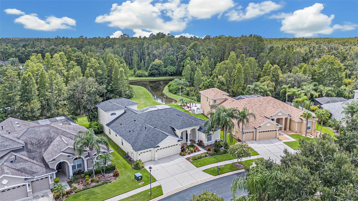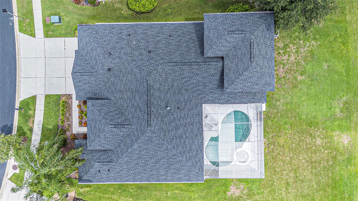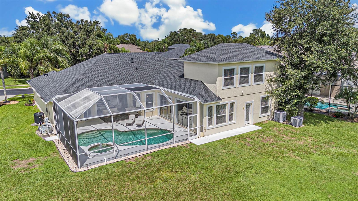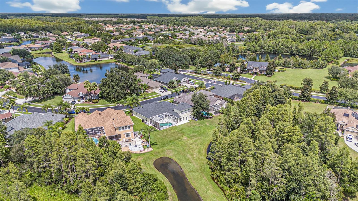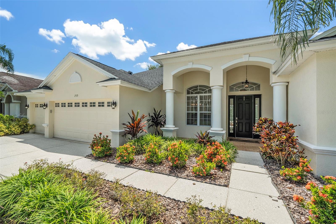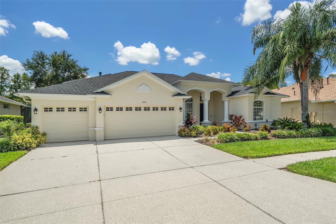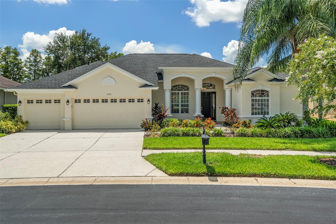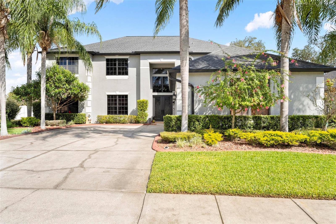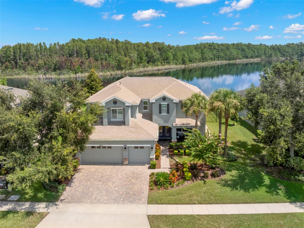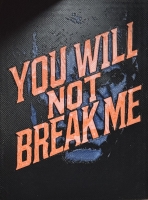PRICED AT ONLY: $725,000
Address: 2919 Marble Crest Drive, LAND O LAKES, FL 34638
Description
Step inside this beautifully updated home featuring over $140,000 in recent upgrades. Every detail has been thoughtfully designed for comfort, style, and peace of mind. The spacious layout offers endless possibilities with a private den, separate living room, family room, and an upstairs bonus room that can serve as a 5th bedroom, media room, or flex space. With fresh neutral paint inside and out, the modern finishes and open flow create a light and inviting atmosphere. The heart of the home is the upgraded kitchen, featuring a new kitchen island sink and faucet, custom countertops, designer backsplash, and a reverse osmosis system. This space blends both function and style, making it the perfect spot for everyday living and entertaining. Stylishly refreshed bathrooms continue the homes modern feel. Durable, pet proof luxury vinyl flooring extends throughoutno carpet in sightmaking maintenance a breeze. Recent major updates include a new roof, pool heater, uv light for the hvac system, and epoxy coated garage floor. These upgrades bring both long term value and everyday convenience. Outdoors, the homes design showcases the stunning pool and spa, which take center stage as the home wraps around the screened lanai. The pool deck and hot tub overlook a peaceful pond, creating the perfect setting for relaxing evenings or entertaining guests. This home truly blends modern upgrades with natural beauty, offering plenty of space inside and out for your lifestyle.
Property Location and Similar Properties
Payment Calculator
- Principal & Interest -
- Property Tax $
- Home Insurance $
- HOA Fees $
- Monthly -
For a Fast & FREE Mortgage Pre-Approval Apply Now
Apply Now
 Apply Now
Apply Now- MLS#: S5133357 ( Residential )
- Street Address: 2919 Marble Crest Drive
- Viewed: 76
- Price: $725,000
- Price sqft: $162
- Waterfront: No
- Year Built: 2006
- Bldg sqft: 4468
- Bedrooms: 4
- Total Baths: 3
- Full Baths: 3
- Garage / Parking Spaces: 3
- Days On Market: 59
- Additional Information
- Geolocation: 28.2002 / -82.4844
- County: PASCO
- City: LAND O LAKES
- Zipcode: 34638
- Subdivision: Stonegate Ph 01
- Elementary School: Oakstead Elementary PO
- Middle School: Charles S. Rushe Middle PO
- High School: Sunlake High School PO
- Provided by: ROCK WELL REAL ESTATE
- Contact: Traci Prantner
- 703-628-5537

- DMCA Notice
Features
Building and Construction
- Builder Model: Mandalay II
- Builder Name: Southern Crafted Homes
- Covered Spaces: 0.00
- Exterior Features: Sidewalk, Sliding Doors
- Flooring: Luxury Vinyl
- Living Area: 3497.00
- Roof: Shingle
Property Information
- Property Condition: Completed
Land Information
- Lot Features: Conservation Area, In County, Oversized Lot, Sidewalk, Paved
School Information
- High School: Sunlake High School-PO
- Middle School: Charles S. Rushe Middle-PO
- School Elementary: Oakstead Elementary-PO
Garage and Parking
- Garage Spaces: 3.00
- Open Parking Spaces: 0.00
Eco-Communities
- Pool Features: Gunite, In Ground, Salt Water, Screen Enclosure
- Water Source: Public
Utilities
- Carport Spaces: 0.00
- Cooling: Central Air
- Heating: Central
- Pets Allowed: Yes
- Sewer: Public Sewer
- Utilities: BB/HS Internet Available, Cable Available, Electricity Available, Natural Gas Available, Phone Available, Public, Sewer Available, Sprinkler Meter, Underground Utilities, Water Available
Amenities
- Association Amenities: Clubhouse, Gated, Playground, Pool
Finance and Tax Information
- Home Owners Association Fee Includes: Cable TV, Pool, Recreational Facilities
- Home Owners Association Fee: 924.00
- Insurance Expense: 0.00
- Net Operating Income: 0.00
- Other Expense: 0.00
- Tax Year: 2024
Other Features
- Appliances: Dishwasher, Microwave, Range, Refrigerator, Water Filtration System
- Association Name: Greenacre Prop., Betty Matheus
- Association Phone: (813) 936-4125
- Country: US
- Interior Features: Ceiling Fans(s), High Ceilings, Kitchen/Family Room Combo, Living Room/Dining Room Combo, Open Floorplan, Primary Bedroom Main Floor, Solid Wood Cabinets, Split Bedroom, Stone Counters, Tray Ceiling(s), Walk-In Closet(s)
- Legal Description: STONEGATE PHASE 1 PB 56 PG 041 BLOCK 3 LOT 3
- Levels: Two
- Area Major: 34638 - Land O Lakes
- Occupant Type: Owner
- Parcel Number: 26-26-18-0080-00300-0030
- Possession: Close Of Escrow
- Style: Ranch
- View: Trees/Woods, Water
- Views: 76
- Zoning Code: MPUD
Nearby Subdivisions
Angeline
Angeline Ph 1a 1b 1c 1d
Angus Valley
Arden Preserve
Asbel Creek
Asbel Creek Ph 01
Asbel Creek Ph 04
Asbel Crk Ph 2
Asbel Estates
Ballantrae Village
Ballantrae Villages 3a 3b
Bexley
Bexley South 44 North 31 P
Bexley South Pcl 3 Ph 1
Bexley South Ph 3b Prcl 4
Bexley South Prcl 3 Ph 1
Bexley South Prcl 4 Ph 1
Bexley South Prcl 4 Ph 2a
Bexley South Prcl 4 Ph 2b
Bexley South Prcl 4 Ph 3a
Bexley South Prcl 4 Ph 3b
Concord Station
Concord Station Ph 01
Concord Station Ph 04
Concord Station Ph 1 Uns Cf
Concord Stn Ph 3 Un A1 A2 B
Concord Stn Ph 4 Un C Sec 2
Concord Stn Ph 5 Uns A1 A2
Cypress Preserve
Cypress Preserve E Ph 2b 1 2
Cypress Preserve Ph 1a
Cypress Preserve Ph 2b 1 2b
Cypress Preserve Ph 3a 4a
Cypress Preserve Ph 3b 2b 3
Cypress Preserve Ph 3c
Cypress Preserve Ph 3d 3e 4b
Deerbrook
Del Webb Bexley
Del Webb Bexley Ph 1
Del Webb Bexley Ph 2
Del Webb Bexley Ph 3a
Del Webb Bexley Ph 3b
Del Webb Bexley Ph 4
Devonwood Residential
Highway Lake Estates
Hwy Lake Estates
Ivelmar Estates
Lake Sharon Estates
Lake Talia Ph 02
Lake Thomas Pointe
Lakeshore Ranch Ph 1
Lakeshore Ranch Ph I
Non Sub
Not In Hernando
Not On List
Oakstead
Oakstead Prcl 01
Oakstead Prcl 02
Oakstead Prcl 05
Oakstead Prcl 06
Oakstead Prcl 06 Unit 01 Prcl
Oakstead Prcl 08
Pasco Sunset Lakes
Riverstone
Stonegate Ph 01
Suncoast Lakes Ph 01
Suncoast Lakes Ph 02
Suncoast Lakes Ph 03
Suncoast Meadows Increment 01
Suncoast Meadows Increment 02
Suncoast Point Vlgs 1a 1b
Suncoast Pointe Villages 2a 2b
The Preserve At Lake Thomas
Tierra Del Sol
Tierra Del Sol Ph 01
Tierra Del Sol Ph 02
Tierra Del Sol Ph 2
Tract 4
Whispering Pines
Whispering Pines Ph 1
Whispering Pines Ph 2
Whispering Pines Ph 3
Similar Properties
Contact Info
- The Real Estate Professional You Deserve
- Mobile: 904.248.9848
- phoenixwade@gmail.com
