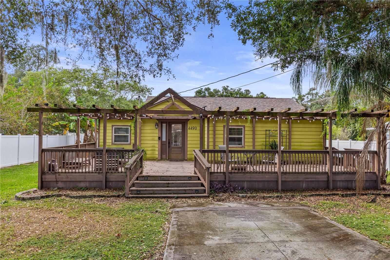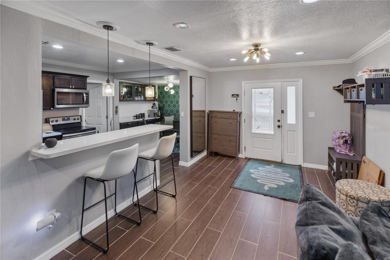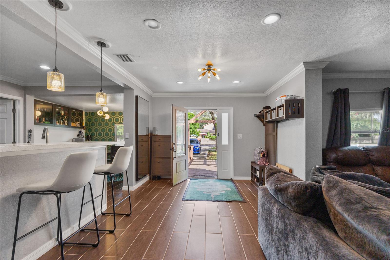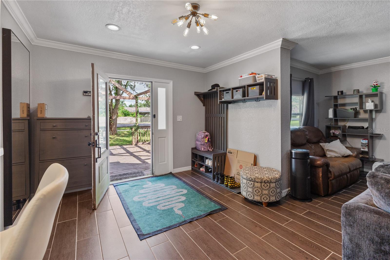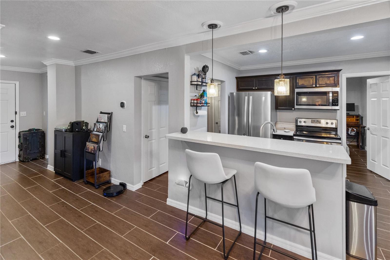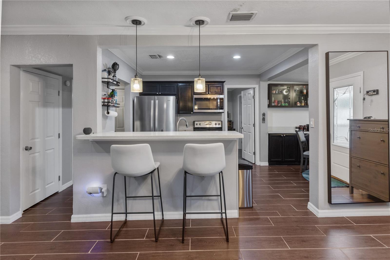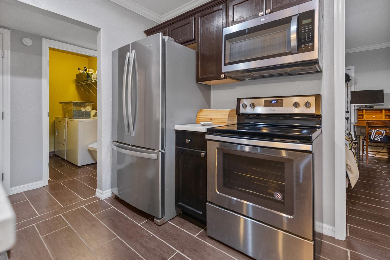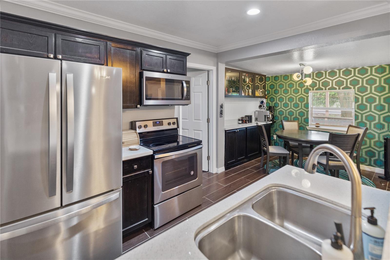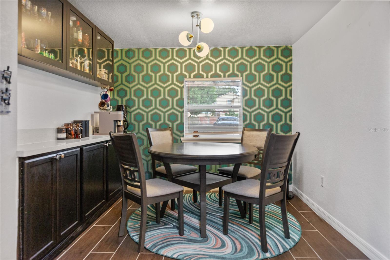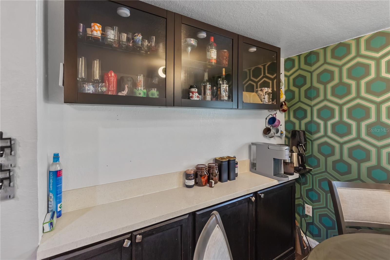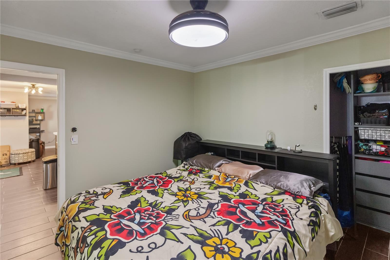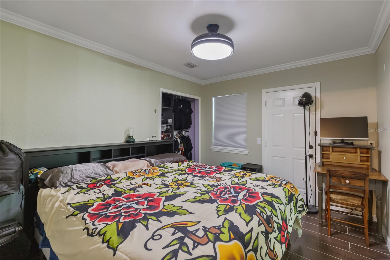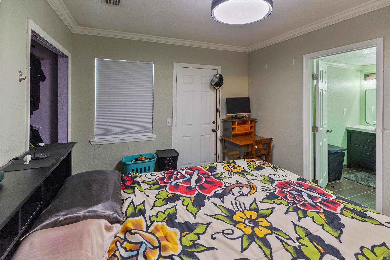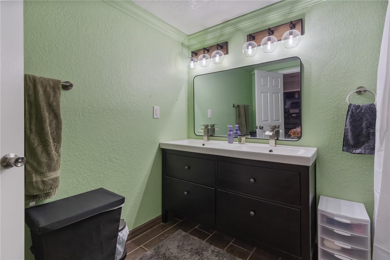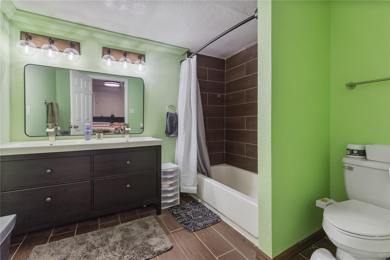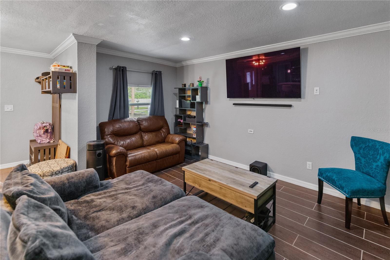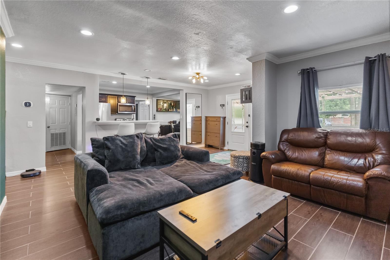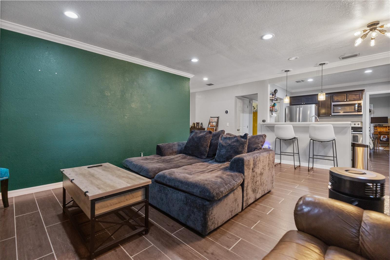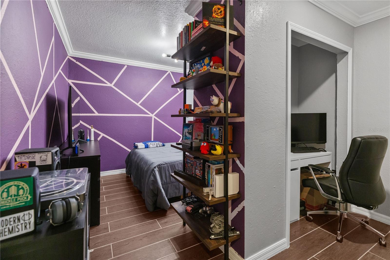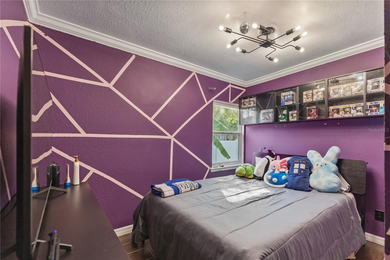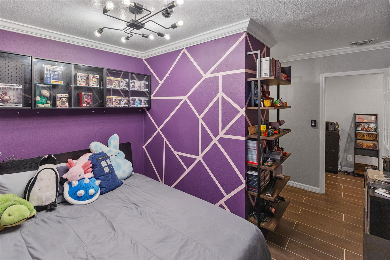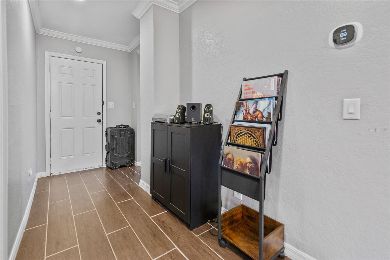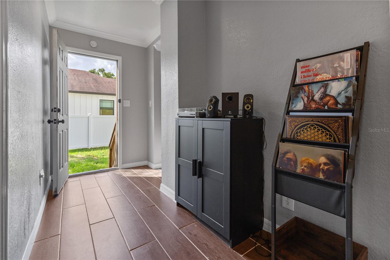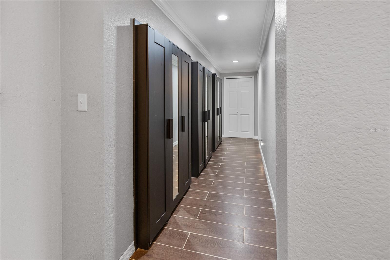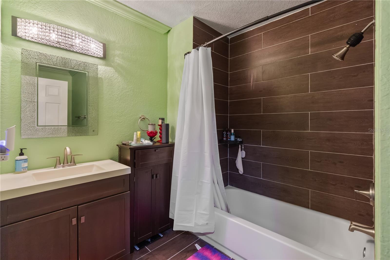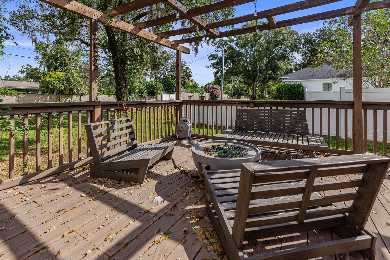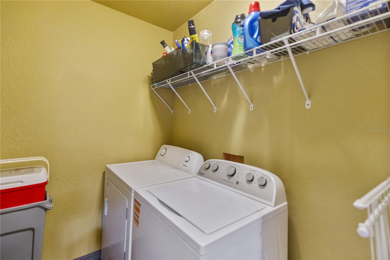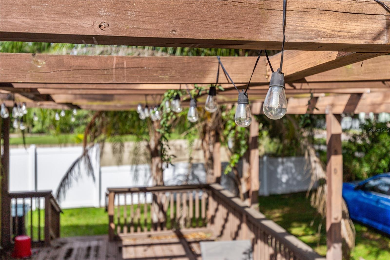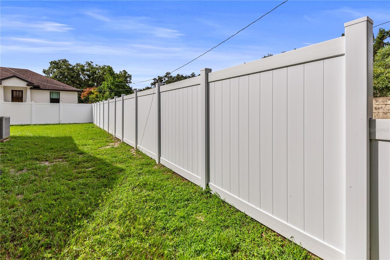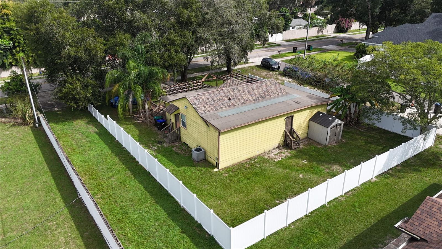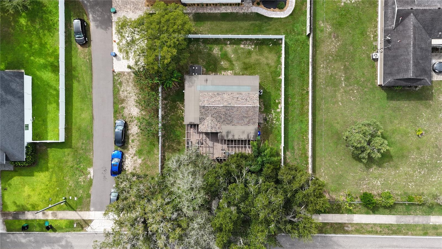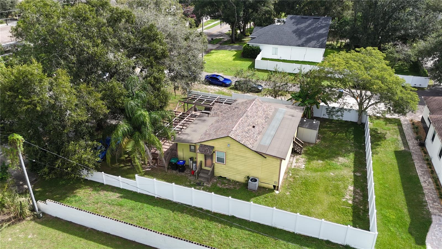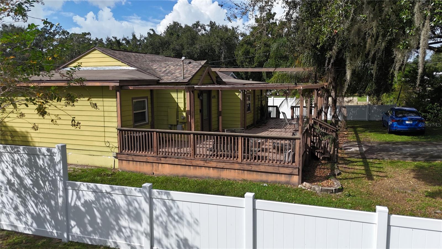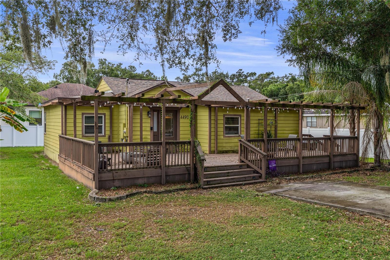PRICED AT ONLY: $314,900
Address: 4490 Simmons Road, ORLANDO, FL 32812
Description
Welcome to 4490 Simmons Road, a beautifully updated and move in ready home located in the desirable Conway / Gatlin Gardens area of Orlando. This charming single story residence blends classic mid century character with modern finishes and thoughtful upgrades throughout. Offering two bedrooms, two full bathrooms, and approximately 1,334 square feet of living space on a generous 7,500 square foot lot, this home perfectly balances warmth, functionality, and locationall with no HOA. From the moment you arrive, youll notice the inviting curb appeal and large front deck that stretches across the home, creating the perfect space for morning coffee, outdoor dining, or entertaining guests in true Florida style. Inside, natural light fills the open floor plan, creating an airy, welcoming feel from the living room through to the dining and kitchen areas. Youll fall in love with the rich elegance of the wood planklook tile, installed throughout the home, which combines timeless style with modern durability. The kitchen has been beautifully updated with gleaming quartz countertops, modern cabinetry, and stainless steel appliancesall included in the sale. In 2025, the seller installed a new microwave and new washer, giving you the peace of mind that key appliances are fresh and efficient. Just off the kitchen, the spacious dining room features a stunning quartz beverage serving area with ample cabinetryideal for entertaining, a coffee bar, or extra storage. The open layout provides a seamless flow for gatherings while maintaining the cozy intimacy of a traditional home. Both bedrooms are generously sized, with convenient access to two full baths, offering flexibility for guests, a home office, or a roommate setup. The homes interior laundry area adds convenience and functionality to daily living. Structural and mechanical peace of mind come with the roof, which is only about six years old (2019), ensuring durability and reduced maintenance for years to come. Outdoor living shines hereInstalled in July 2025, the vinyl fencing adds privacy and definition to the backyard, creating an inviting space for gardening, outdoor gatherings, or relaxing under the Florida evening sky. The propertys size offers plenty of space for entertaining, adding a patio, or even a future expansion. The home includes tile flooring, central A/C and heat, and public utilities, combining efficiency with comfort. Its convenient location puts you minutes from the SoDo District, Orlando International Airport, Downtown Orlando, and the major roadways of 408 and 528, making commuting simple and shopping and dining easily accessible. Zoned for highly regarded Shenandoah Elementary, Conway Middle, and Boone High School, this home offers an exceptional lifestyle opportunity in one of Orlandos most established neighborhoods. With no HOA, a nearly new roof, quartz finish upgrades, stainless appliances, a brand new fence, a huge front deck, and 2025 appliance updates, 4490 Simmons Road delivers move in readiness and timeless appeal. Whether youre a first time buyer, downsizing, or looking for an investment property in a sought after central location, this home combines character, comfort, and convenience in a way thats truly hard to find in todays market. Schedule your showing today and experience all that this lovingly maintained Conway gem has to offer.
Property Location and Similar Properties
Payment Calculator
- Principal & Interest -
- Property Tax $
- Home Insurance $
- HOA Fees $
- Monthly -
For a Fast & FREE Mortgage Pre-Approval Apply Now
Apply Now
 Apply Now
Apply Now- MLS#: S5135991 ( Residential )
- Street Address: 4490 Simmons Road
- Viewed: 87
- Price: $314,900
- Price sqft: $163
- Waterfront: No
- Year Built: 1941
- Bldg sqft: 1934
- Bedrooms: 2
- Total Baths: 2
- Full Baths: 2
- Days On Market: 64
- Additional Information
- Geolocation: 28.4876 / -81.3284
- County: ORANGE
- City: ORLANDO
- Zipcode: 32812
- Subdivision: Gatlin Gardens
- Elementary School: Shenandoah Elem
- Middle School: Conway
- High School: Boone
- Provided by: EMPIRE NETWORK REALTY
- Contact: Scott Pettengill, LLC
- 407-440-3798

- DMCA Notice
Features
Building and Construction
- Covered Spaces: 0.00
- Exterior Features: Lighting, Sidewalk
- Flooring: Tile
- Living Area: 1334.00
- Roof: Shingle
Land Information
- Lot Features: Greenbelt, In County, Sidewalk
School Information
- High School: Boone High
- Middle School: Conway Middle
- School Elementary: Shenandoah Elem
Garage and Parking
- Garage Spaces: 0.00
- Open Parking Spaces: 0.00
- Parking Features: Driveway, Parking Pad
Eco-Communities
- Water Source: Public
Utilities
- Carport Spaces: 0.00
- Cooling: Central Air
- Heating: Central, Electric
- Pets Allowed: Yes
- Sewer: Septic Tank
- Utilities: Electricity Connected, Water Connected
Finance and Tax Information
- Home Owners Association Fee: 0.00
- Insurance Expense: 0.00
- Net Operating Income: 0.00
- Other Expense: 0.00
- Tax Year: 2024
Other Features
- Appliances: Dishwasher, Disposal, Dryer, Electric Water Heater, Microwave, Range, Refrigerator, Washer
- Country: US
- Interior Features: Built-in Features, Ceiling Fans(s), Crown Molding, Eat-in Kitchen, Kitchen/Family Room Combo, Open Floorplan
- Legal Description: BEG 30 FT S & 501 FT W OF NE COR OF SE1/4 RUN S 100 FT W 75 FT N 100 FT E 75 FTTO POB IN SEC 17-23-30
- Levels: One
- Area Major: 32812 - Orlando/Conway / Belle Isle
- Occupant Type: Owner
- Parcel Number: 17-23-30-0000-00-049
- Possession: Close Of Escrow
- Views: 87
- Zoning Code: R-1A
Nearby Subdivisions
Agnes Heights First Add
Brandy Harbor
Bryn Mawr
Bryn Mawr Ph 02
Condel Gardens
Condel Gdns
Conway Acres
Conway Landings
Crescent Park Ph 02
Dover Estates
Dover Shores Eighth Add
Essex Point South
Ethans Cove
Ethans Glenn
Gatlin Gardens
Gatlin Heights
Greenview At Dover
Lake Conway Woods
Manors Bryn Mawr Condo Ph 02
Mystic At Mariners Village
Queen Acres
Queen Acres Annex
Roberta Place
Robinson Oaks
Rosedale Cove Llc
Silver Beach Sub
Southfork Sub
Valencia Park L89 Lot 4 Blk C
Wedgewood Groves
Similar Properties
Contact Info
- The Real Estate Professional You Deserve
- Mobile: 904.248.9848
- phoenixwade@gmail.com
