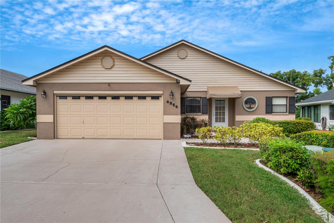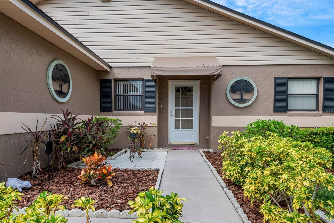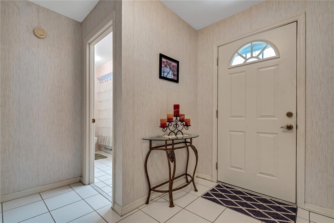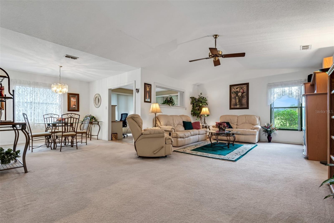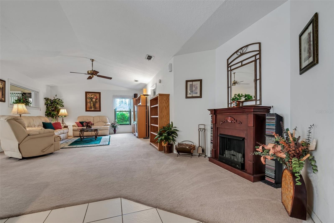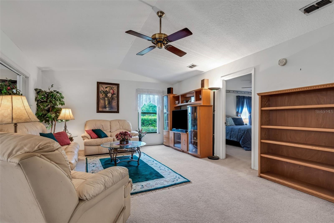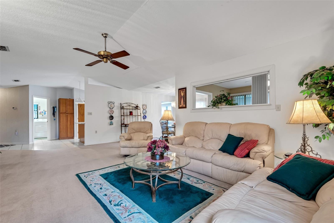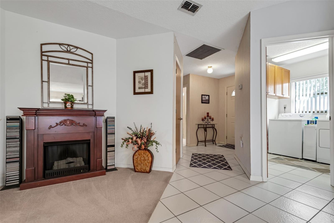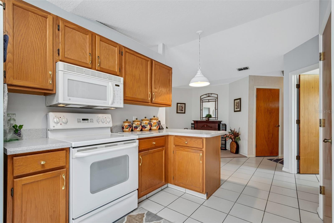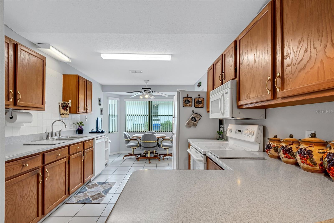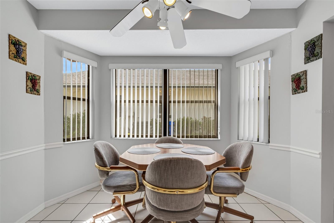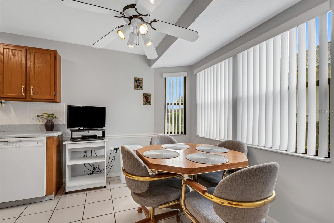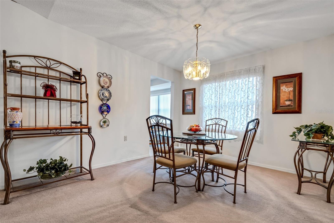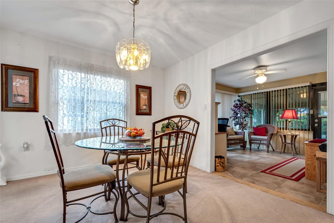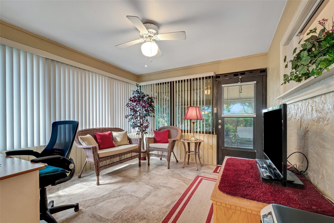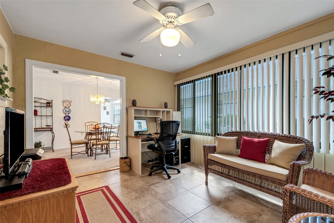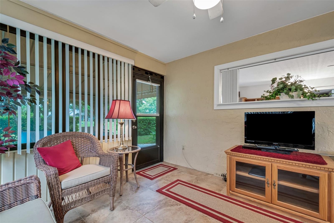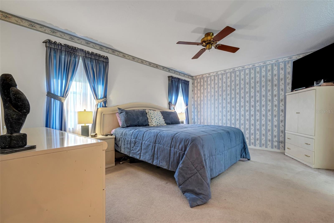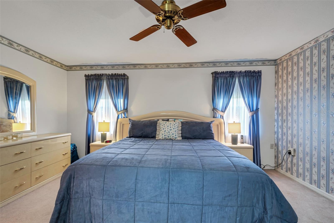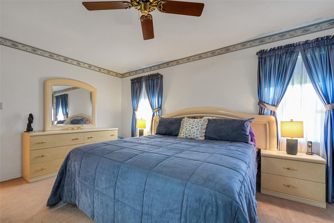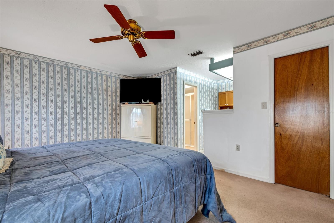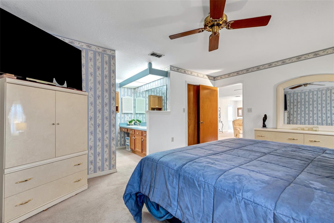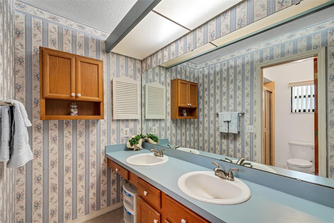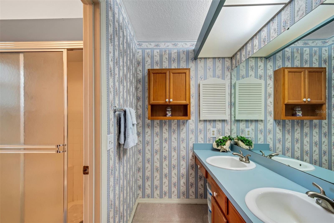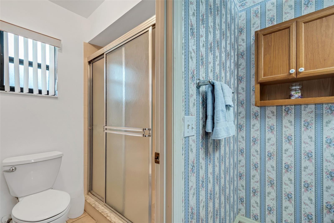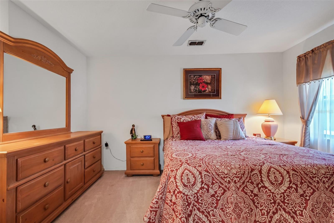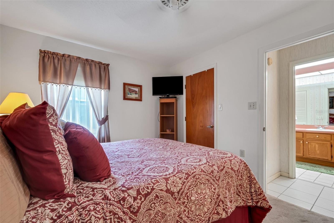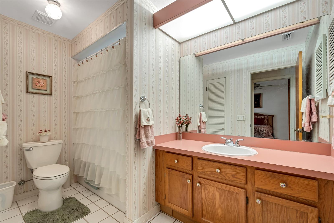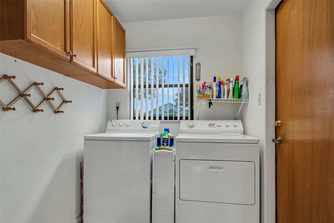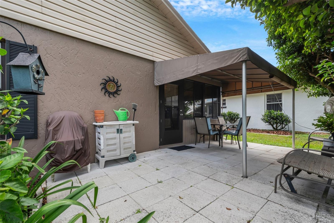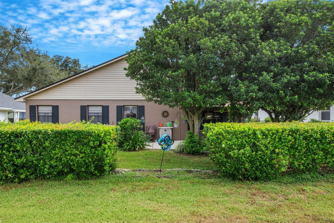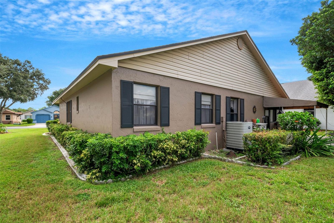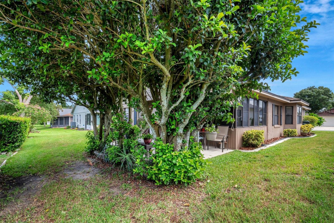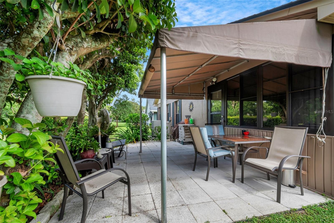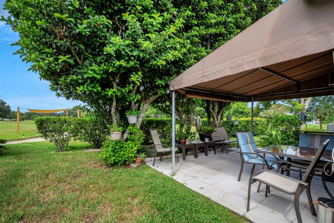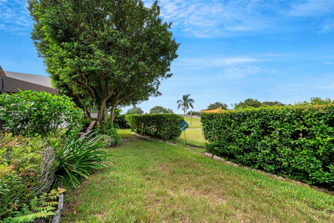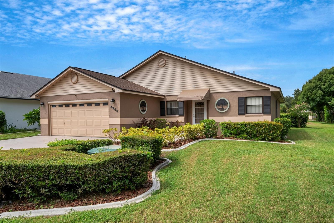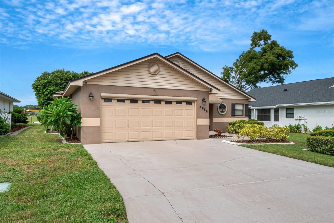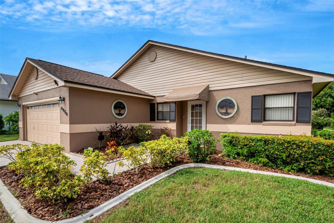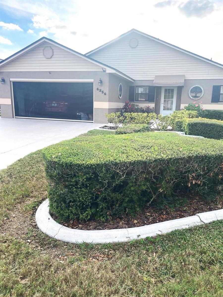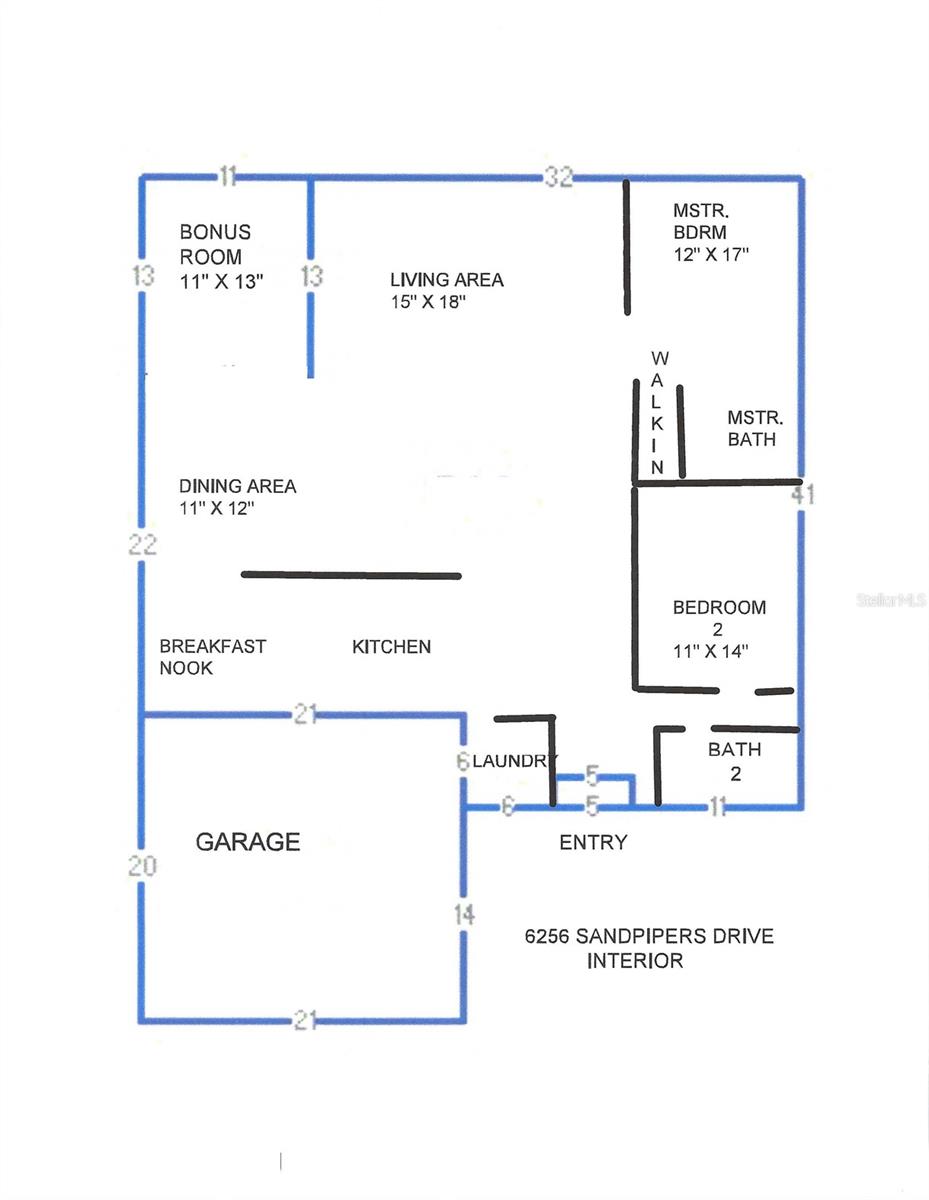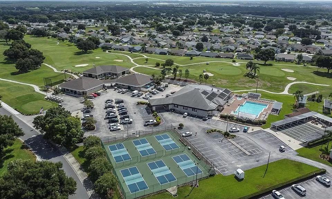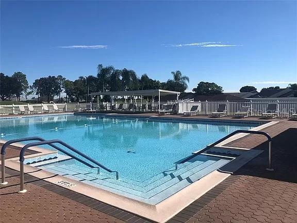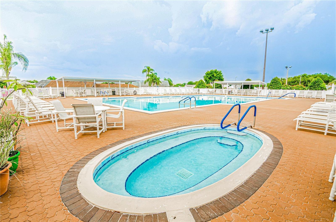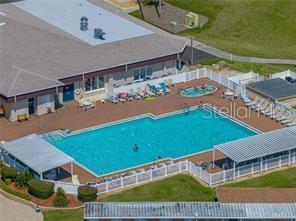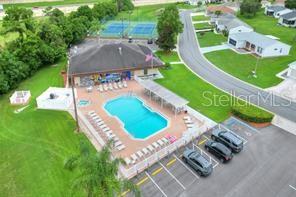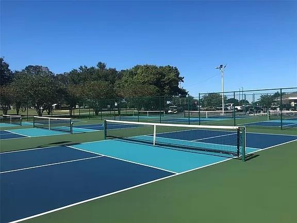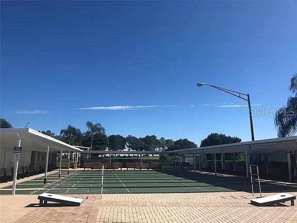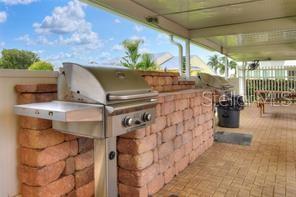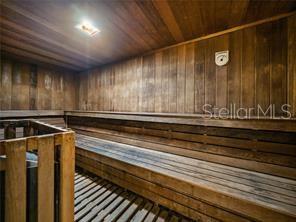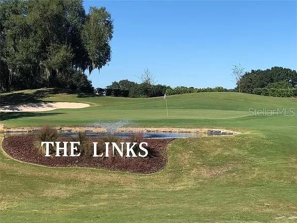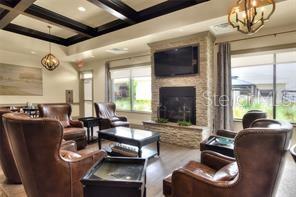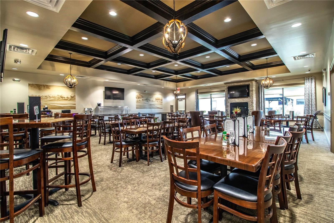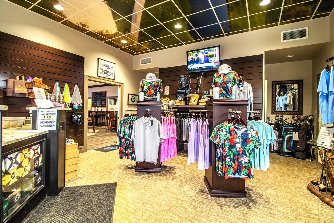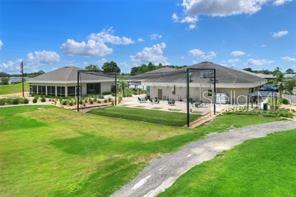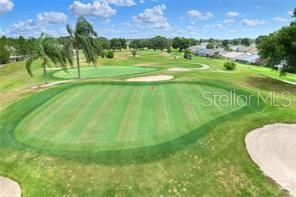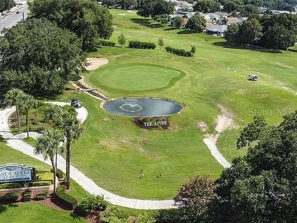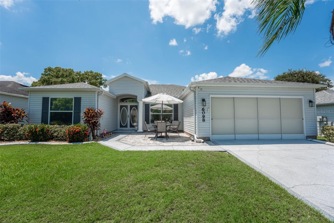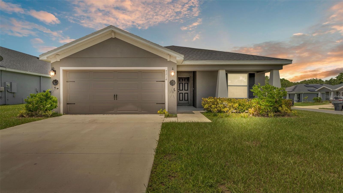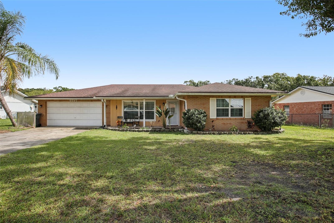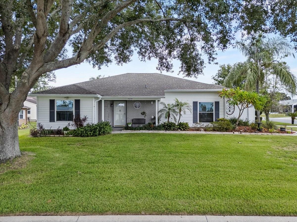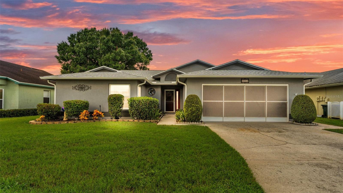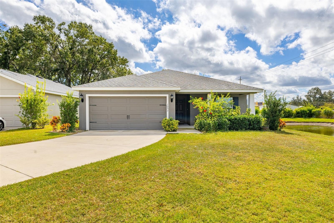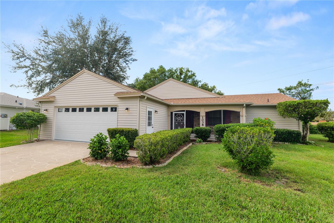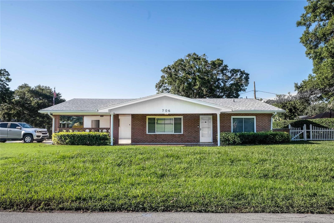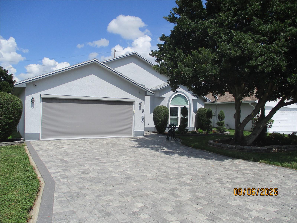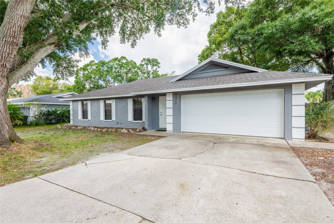PRICED AT ONLY: $298,500
Address: 6256 Sandpipers Drive, LAKELAND, FL 33809
Description
What is a million dollar+ golf course view worth to you? This well designed, maintained home is ready for a new family. Located in the desirable 55+ Sandpiper Golf and Country Club with a recently redesigned $1,000,000+ 18 hole golf course with a rating of 69. The open floor plan welcomes large families and handicap features. All the community features are handicap accessible also. The rear view showcases rolling hills on the 11th tee. Extra features such as Garage Door Screen, Concrete Curbing and many more. RV and boat storage available. HOA fee is $150 a month and includes cable/internet, lawn cutting and edging, and use of community pools, pickleball courts, tennis courts, shuffleboard courts, clubhouse, community restaurant, fitness center, recreation center and daily activities with various groups. Lakeland is conveniently located between Tampa and Orlando just off I 4 making it easy to get to Disney parks or the beach quickly. Make your appointment today, you dont want to miss this one! Come celebrate and enjoy life with us. All reasonable offers will be considered. Call now before the locals buy this gem. All sizes are approximate.
Property Location and Similar Properties
Payment Calculator
- Principal & Interest -
- Property Tax $
- Home Insurance $
- HOA Fees $
- Monthly -
For a Fast & FREE Mortgage Pre-Approval Apply Now
Apply Now
 Apply Now
Apply Now- MLS#: L4948872 ( Residential )
- Street Address: 6256 Sandpipers Drive
- Viewed: 64
- Price: $298,500
- Price sqft: $145
- Waterfront: No
- Year Built: 1988
- Bldg sqft: 2057
- Bedrooms: 2
- Total Baths: 2
- Full Baths: 2
- Garage / Parking Spaces: 2
- Days On Market: 339
- Additional Information
- Geolocation: 28.1241 / -81.9436
- County: POLK
- City: LAKELAND
- Zipcode: 33809
- Subdivision: Sandpiper Golf Country Club P
- Provided by: GALLAGHER REALTY LLC
- Contact: Roxan Jarvis
- 863-529-9883

- DMCA Notice
Features
Building and Construction
- Covered Spaces: 0.00
- Exterior Features: Lighting, Private Mailbox
- Flooring: Carpet, Tile
- Living Area: 1627.00
- Roof: Shingle
Property Information
- Property Condition: Completed
Land Information
- Lot Features: City Limits, Irregular Lot, Landscaped, On Golf Course, Sidewalk, Paved
Garage and Parking
- Garage Spaces: 2.00
- Open Parking Spaces: 0.00
- Parking Features: Driveway, Guest, Oversized
Eco-Communities
- Water Source: None, Public
Utilities
- Carport Spaces: 0.00
- Cooling: Central Air
- Heating: Central, Electric
- Pets Allowed: Cats OK, Dogs OK
- Sewer: Public Sewer
- Utilities: Cable Connected, Electricity Connected, Public, Sewer Connected, Underground Utilities, Water Connected
Amenities
- Association Amenities: Clubhouse, Fitness Center, Golf Course, Handicap Modified, Lobby Key Required, Maintenance, Optional Additional Fees, Pickleball Court(s), Pool, Recreation Facilities, Sauna, Shuffleboard Court, Spa/Hot Tub, Wheelchair Access
Finance and Tax Information
- Home Owners Association Fee Includes: Cable TV, Common Area Taxes, Pool, Escrow Reserves Fund, Maintenance Grounds, Maintenance, Management, Recreational Facilities, Security
- Home Owners Association Fee: 450.00
- Insurance Expense: 0.00
- Net Operating Income: 0.00
- Other Expense: 0.00
- Tax Year: 2024
Other Features
- Accessibility Features: Accessible Approach with Ramp, Accessible Hallway(s), Accessible Kitchen, Accessible Kitchen Appliances, Accessible Central Living Area, Accessible Washer/Dryer, Central Living Area
- Appliances: Dishwasher, Dryer, Electric Water Heater, Ice Maker, Microwave, Range, Range Hood, Refrigerator, Washer
- Association Name: Janet Royer
- Association Phone: 863-859-0761
- Country: US
- Interior Features: Accessibility Features, Built-in Features, Cathedral Ceiling(s), Ceiling Fans(s), Eat-in Kitchen, High Ceilings, Living Room/Dining Room Combo, Open Floorplan, Pest Guard System, Primary Bedroom Main Floor, Solid Surface Counters, Split Bedroom, Thermostat, Walk-In Closet(s), Window Treatments
- Legal Description: SANDPIPER GOLF & COUNTRY CLUB PHASE ONE PB 83 PGS 29 & 30 LOT P-68 S1/2 & LOT P-69
- Levels: One
- Area Major: 33809 - Lakeland / Polk City
- Occupant Type: Vacant
- Parcel Number: 24-27-19-161346-160681
- Possession: Close Of Escrow
- Style: Contemporary
- View: Golf Course, Trees/Woods
- Views: 64
Nearby Subdivisions
Breakwater Cove
Buckingham
Cedar Knoll
Country Oaks Lakeland
Deerfield
Eastern Shores Estates
Estates At Cypress Trace
Fox Lakes
Fulton Meadows
Gibson Park
Gibson Park Un 2
Gibsonia
Glenmar
Glenridge Phase 02
Hampton Chase Ph 02
Hilltop Heights
Hunters Crossing Ph 01
Hunters Ridge
Hunters Run
Hunters Run Ph 02
Hunters Run Ph 2
Hunters Xing Ph 3
Hunters Xing Ph 4
Kos Estates
Lake Gibson Ests
Lake Gibson Hills Ph 03
Lake Gibson Shores
Lakeland Acres
Manors Nottingham
Manors Of Nottingham Add
No Hoa
North Fork Sub
Not In A Subdivision
Not In Subdivision
Pineglen Tract 3
Princeton Manor
Sandpiper Golf Cc Ph 5
Sandpiper Golf Country Club
Sandpiper Golf Country Club P
Trails 03 Rev
Turkey Crk
Waters Edgelk Gibson Ph 1
Wedgewood Golf Country Club P
Wedgewood Lake Estates
Wilder Oaks
Woods
Woods Ranching Tracts
Similar Properties
Contact Info
- The Real Estate Professional You Deserve
- Mobile: 904.248.9848
- phoenixwade@gmail.com
