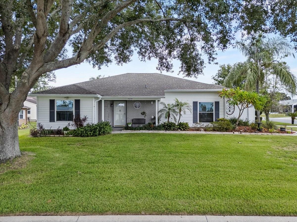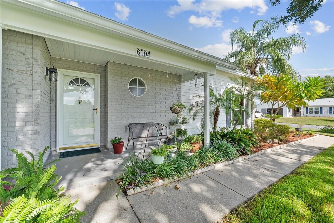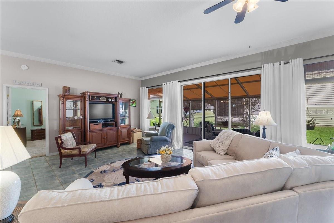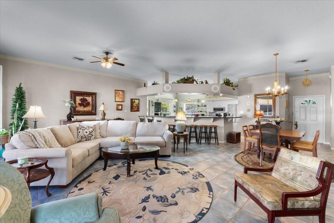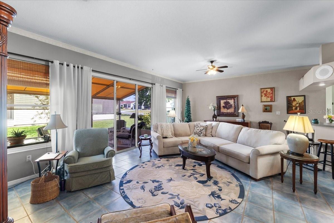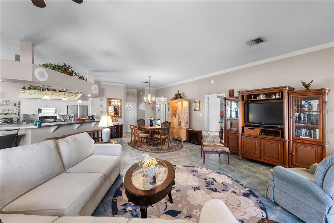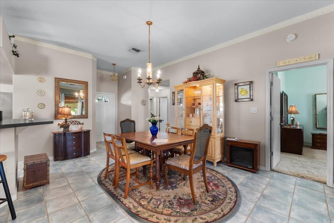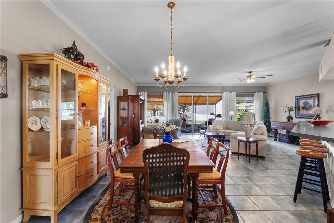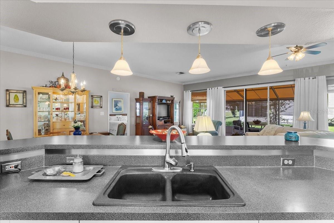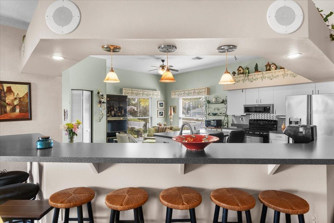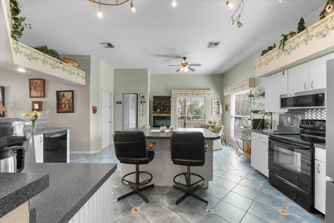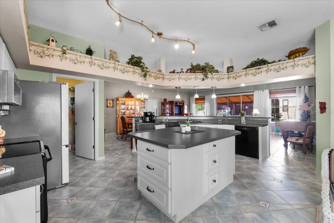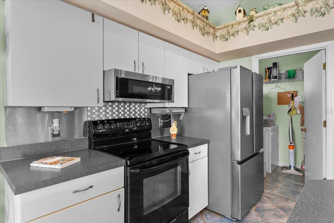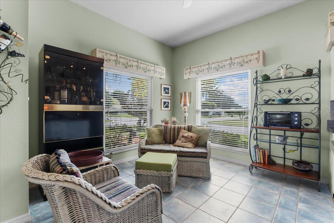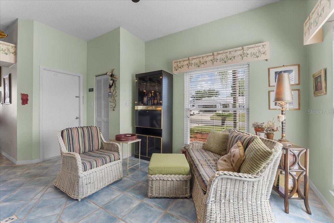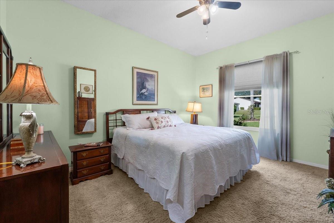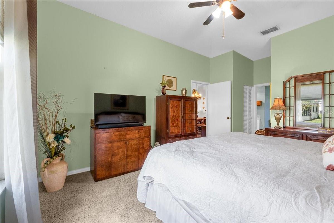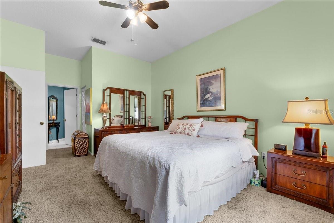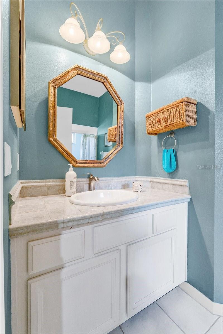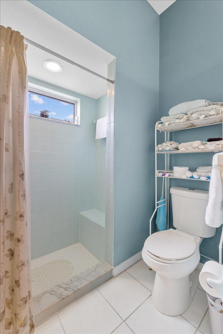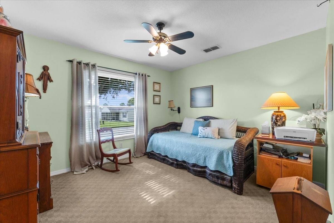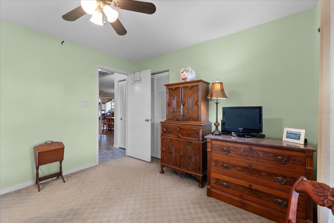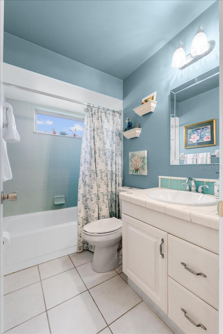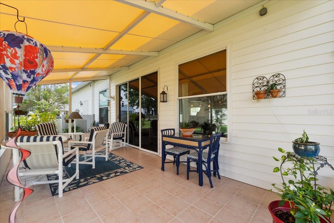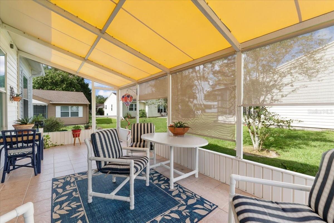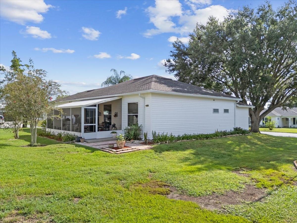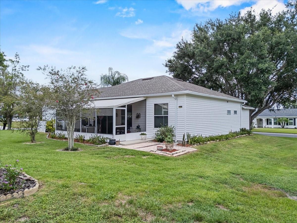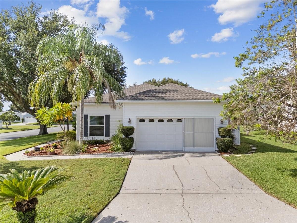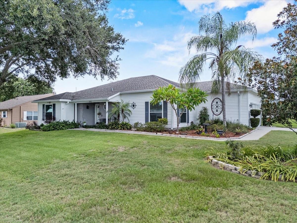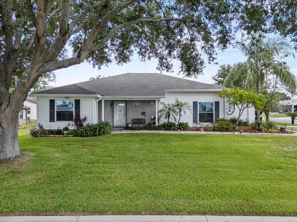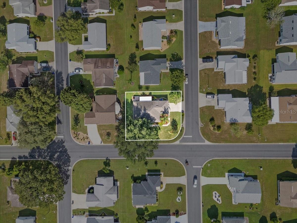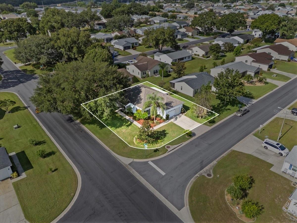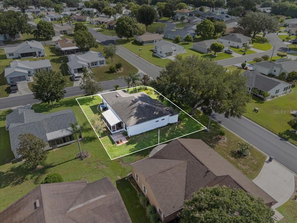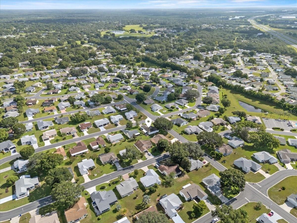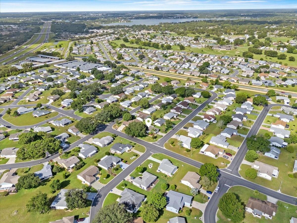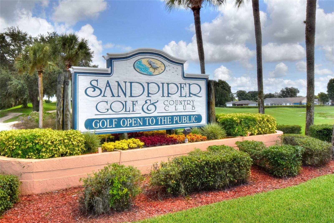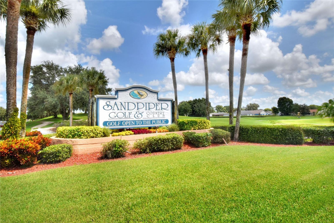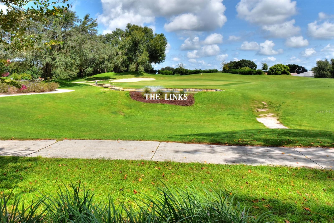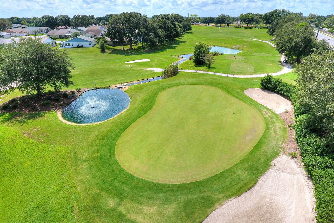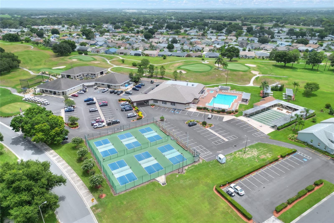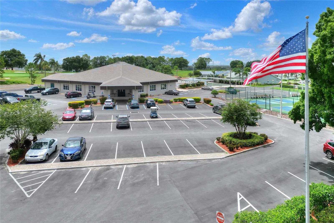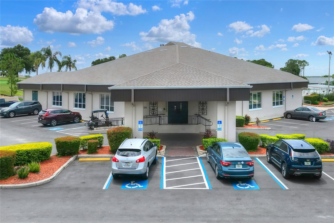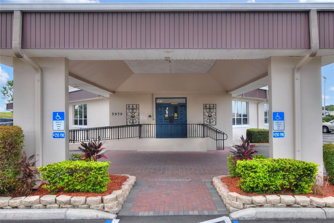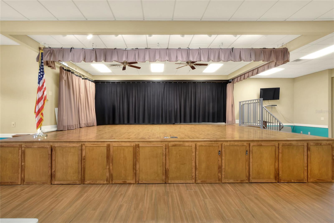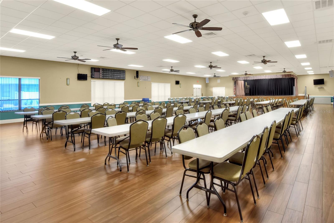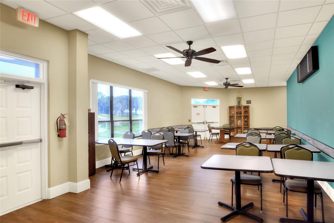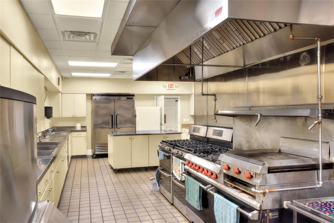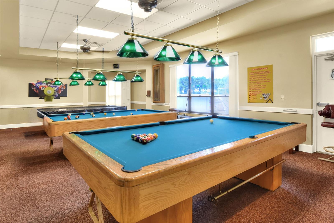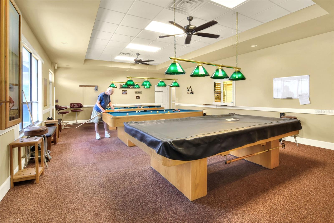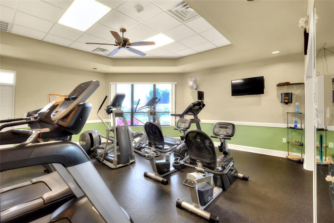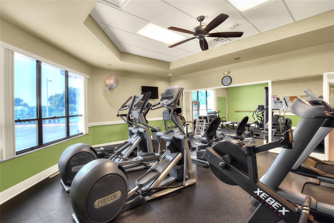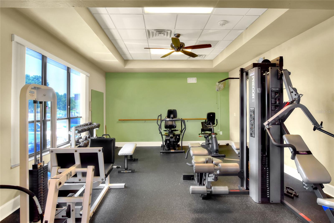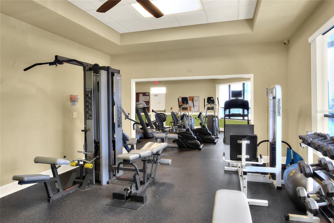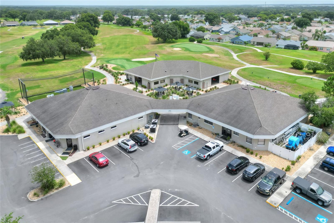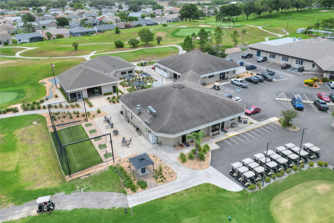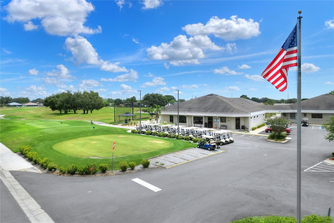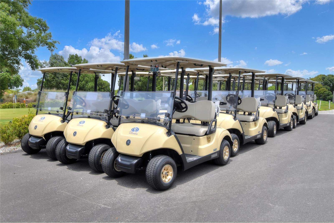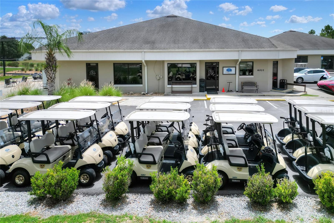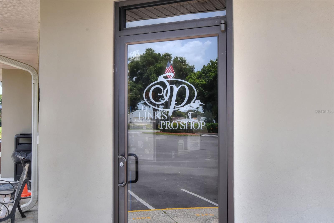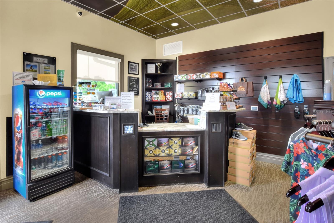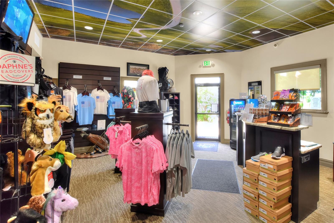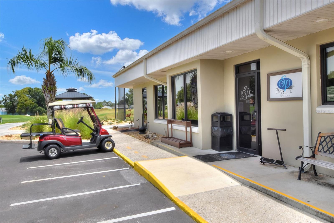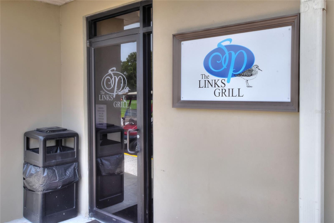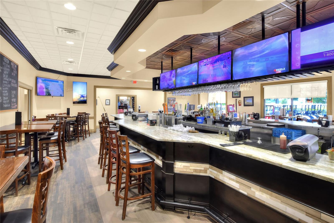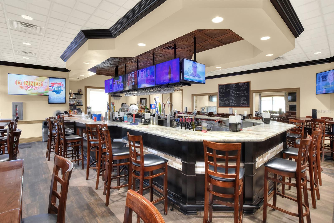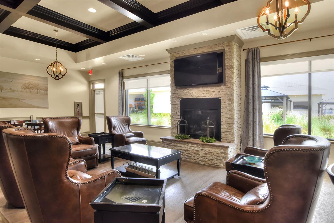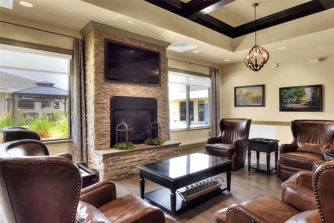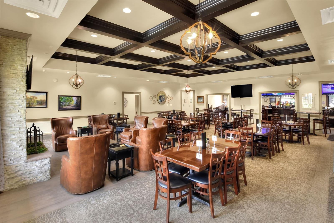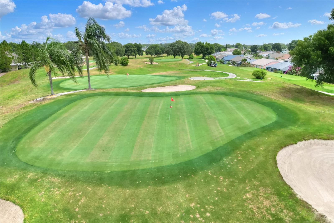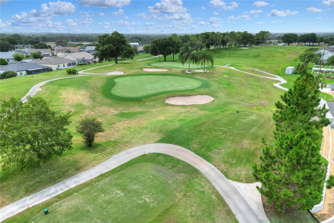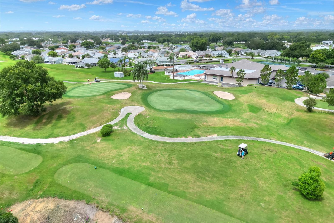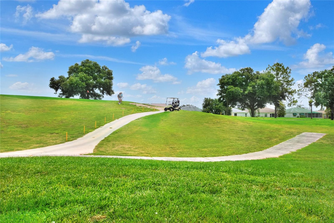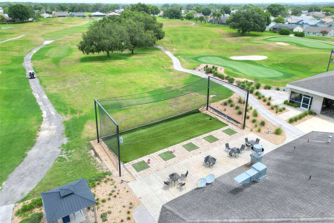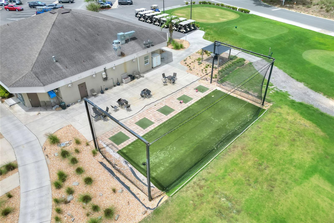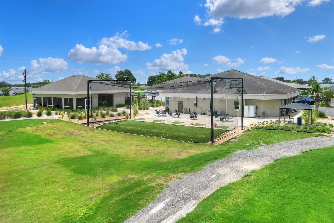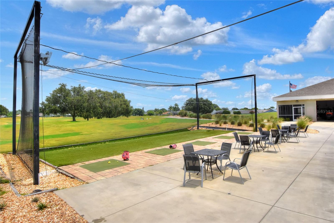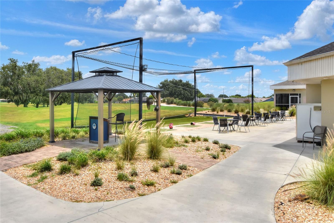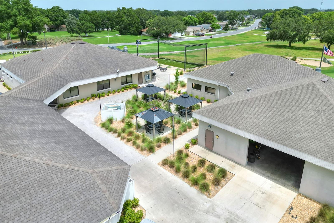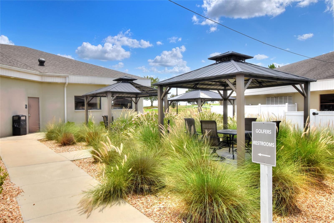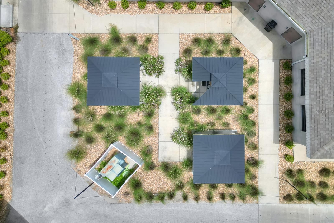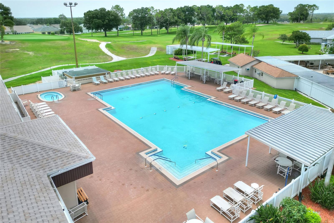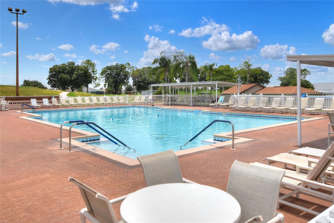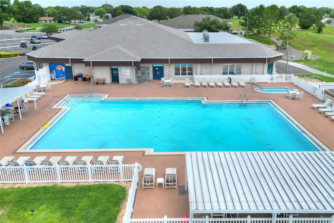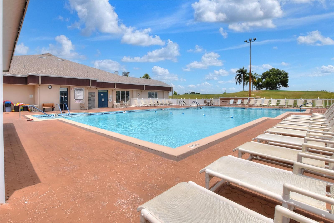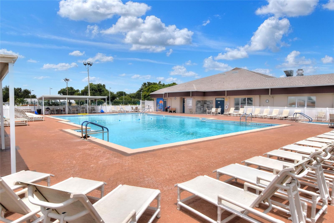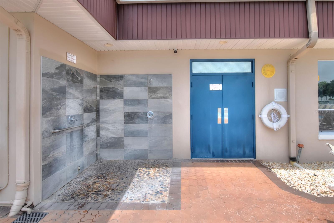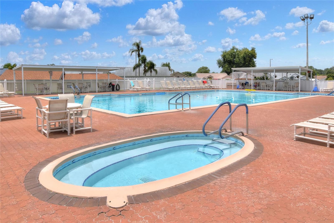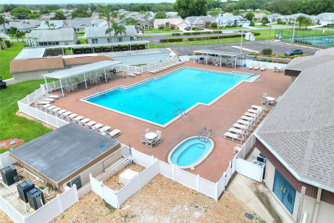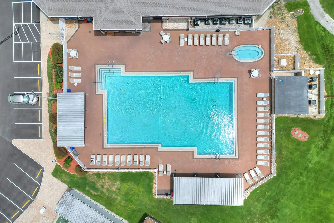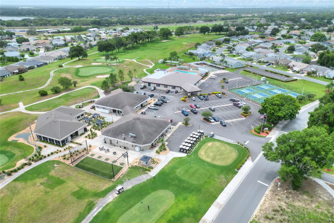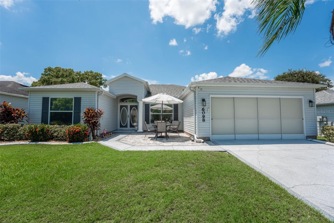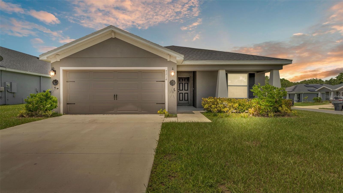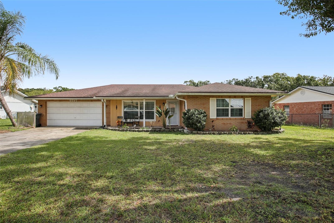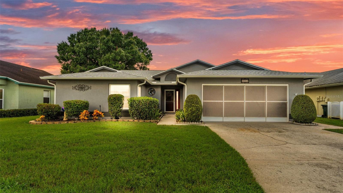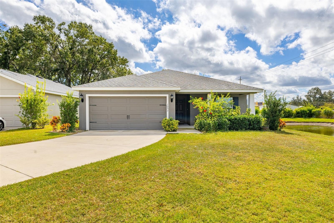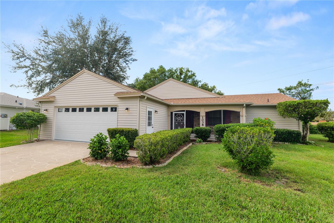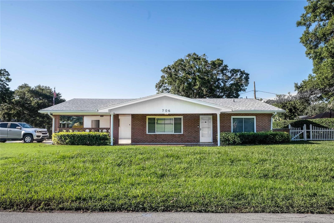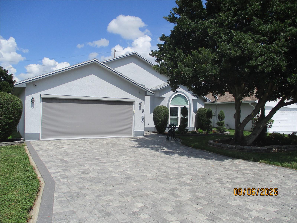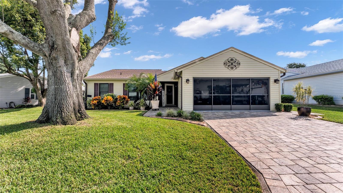PRICED AT ONLY: $299,000
Address: 6004 Sanderling Drive, LAKELAND, FL 33809
Description
Welcome to this lovely 2 bedroom, 2 bathroom home located in the desirable Sandpiper Golf & Country Club, a 55+ golf community in Lakeland. This well maintained home is beautifully situated on a large corner lot and shows true pride of ownership. This lovely home features a spacious open floor plan that's perfect for relaxing or entertaining. The large dining area flows seamlessly into the family room, which opens into a bright kitchen filled with natural light and complete with stainless steel appliances, island, and an ample amount of cabinets and counter space. Off the kitchen, youll find a convenient laundry room and access to the garage.
The primary suite is a peaceful retreat, offering an en suite bathroom with a vanity, a beautifully tiled walk in shower, and a high window that brings in natural light. The guest bedroom is generously sized and has its own dedicated bathroom. Outside, the spacious screened lanai is the perfect place to enjoy your morning coffee or unwind after a round of golf.
Sandpiper Golf & Country Club is a vibrant community featuring an array of amenities such as golf, a fitness center, clubhouse, community pool, tennis courts, shuffleboard, and more. Conveniently located near medical facilities, restaurants, shopping, the interstate, and just minutes from Tampa and Orlando, this home truly has it all.
Dont waitschedule your private showing today!
Property Location and Similar Properties
Payment Calculator
- Principal & Interest -
- Property Tax $
- Home Insurance $
- HOA Fees $
- Monthly -
For a Fast & FREE Mortgage Pre-Approval Apply Now
Apply Now
 Apply Now
Apply NowAdult Community
- MLS#: L4954816 ( Residential )
- Street Address: 6004 Sanderling Drive
- Viewed: 22
- Price: $299,000
- Price sqft: $140
- Waterfront: No
- Year Built: 1994
- Bldg sqft: 2142
- Bedrooms: 2
- Total Baths: 2
- Full Baths: 2
- Garage / Parking Spaces: 2
- Days On Market: 83
- Additional Information
- Geolocation: 28.1211 / -81.9362
- County: POLK
- City: LAKELAND
- Zipcode: 33809
- Subdivision: Sandpiper Golf Country Club P
- Provided by: COLDWELL BANKER REALTY
- Contact: Ginger Quirk
- 863-687-2233

- DMCA Notice
Features
Building and Construction
- Covered Spaces: 0.00
- Exterior Features: Other
- Flooring: Carpet, Tile
- Living Area: 1606.00
- Roof: Shingle
Garage and Parking
- Garage Spaces: 2.00
- Open Parking Spaces: 0.00
Eco-Communities
- Water Source: Public
Utilities
- Carport Spaces: 0.00
- Cooling: Central Air
- Heating: Central, Electric
- Pets Allowed: Yes
- Sewer: Public Sewer
- Utilities: BB/HS Internet Available, Cable Connected, Electricity Connected, Sewer Connected, Water Connected
Amenities
- Association Amenities: Clubhouse
Finance and Tax Information
- Home Owners Association Fee Includes: Cable TV, Common Area Taxes, Pool, Internet, Maintenance Structure, Maintenance Grounds
- Home Owners Association Fee: 450.00
- Insurance Expense: 0.00
- Net Operating Income: 0.00
- Other Expense: 0.00
- Tax Year: 2024
Other Features
- Appliances: Dishwasher, Dryer, Microwave, Range, Refrigerator, Washer
- Association Name: LaDonna Perez
- Association Phone: 863-859-0761
- Country: US
- Interior Features: Ceiling Fans(s), Open Floorplan, Thermostat, Walk-In Closet(s), Window Treatments
- Legal Description: SANDPIPER GOLF & COUNTRY CLUB PHASE NINE PB 91 PGS 6 & 7 LOT 46
- Levels: One
- Area Major: 33809 - Lakeland / Polk City
- Occupant Type: Owner
- Parcel Number: 24-27-20-161736-000460
- Possession: Close Of Escrow
- Views: 22
- Zoning Code: PUD
Nearby Subdivisions
Breakwater Cove
Buckingham
Cedar Knoll
Country Oaks Lakeland
Deerfield
Eastern Shores Estates
Estates At Cypress Trace
Fox Lakes
Fulton Meadows
Gibson Park
Gibson Park Un 2
Gibsonia
Glenmar
Glenridge Phase 02
Hampton Chase Ph 02
Hilltop Heights
Hunters Crossing Ph 01
Hunters Ridge
Hunters Run
Hunters Run Ph 02
Hunters Run Ph 2
Hunters Xing Ph 3
Hunters Xing Ph 4
Kos Estates
Lake Gibson Ests
Lake Gibson Hills Ph 03
Lake Gibson Shores
Lakeland Acres
Manors Nottingham
Manors Of Nottingham Add
No Hoa
North Fork Sub
Not In A Subdivision
Not In Subdivision
Pineglen Tract 3
Princeton Manor
Sandpiper Golf Cc Ph 5
Sandpiper Golf Country Club
Sandpiper Golf Country Club P
Trails 03 Rev
Turkey Crk
Waters Edgelk Gibson Ph 1
Wedgewood Golf Country Club P
Wedgewood Lake Estates
Wilder Oaks
Woods
Woods Ranching Tracts
Similar Properties
Contact Info
- The Real Estate Professional You Deserve
- Mobile: 904.248.9848
- phoenixwade@gmail.com
