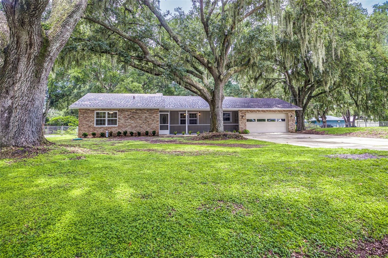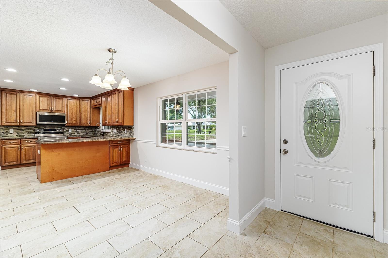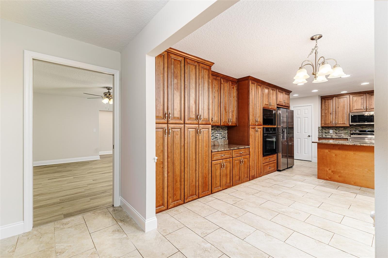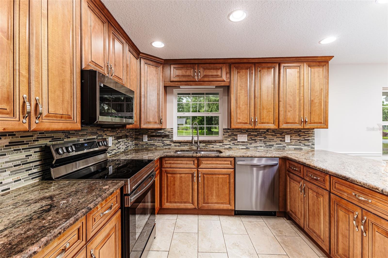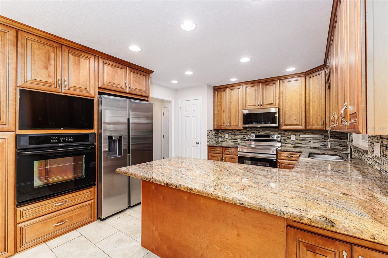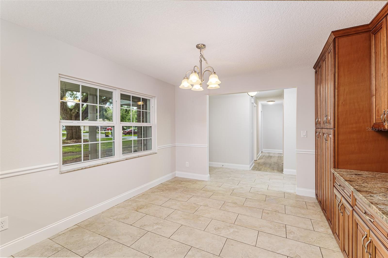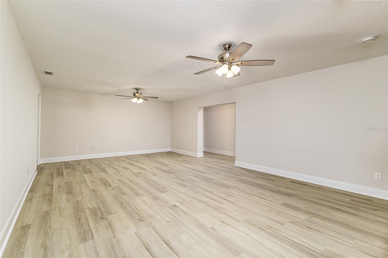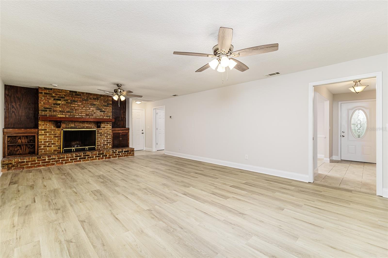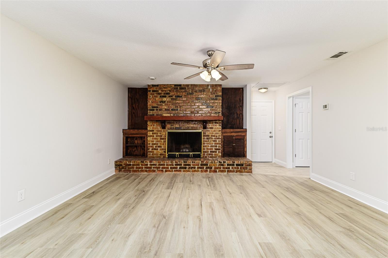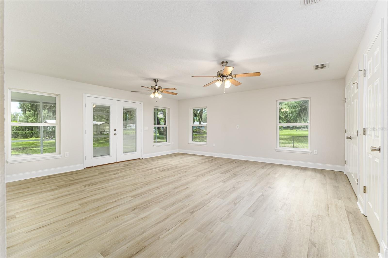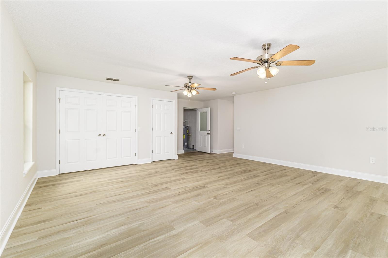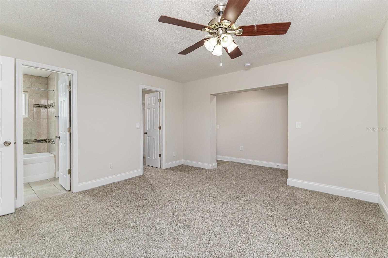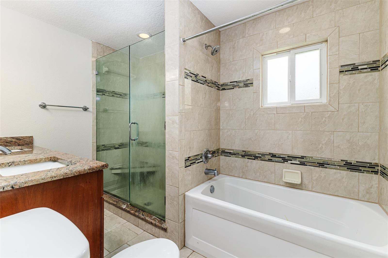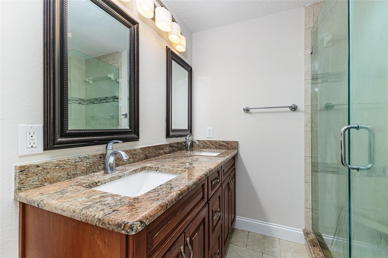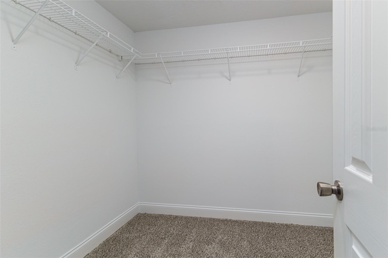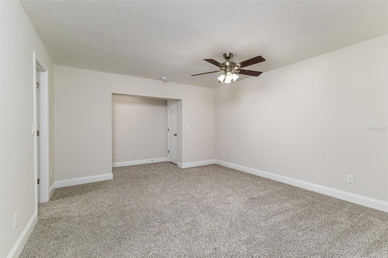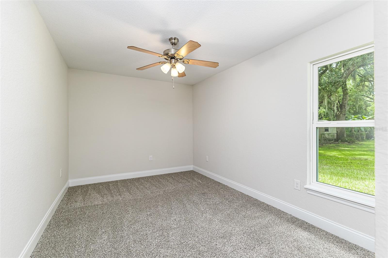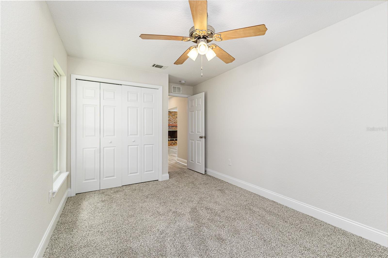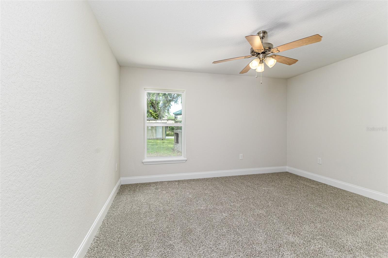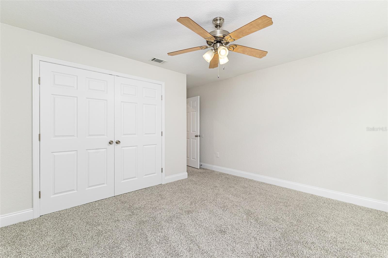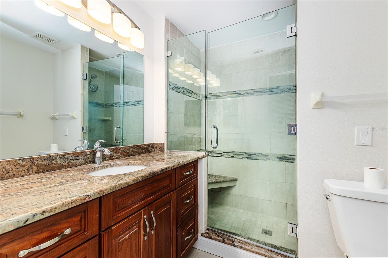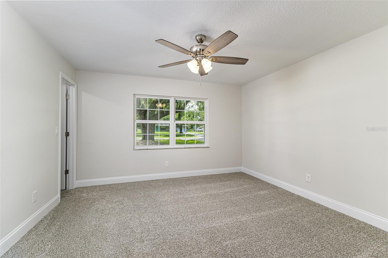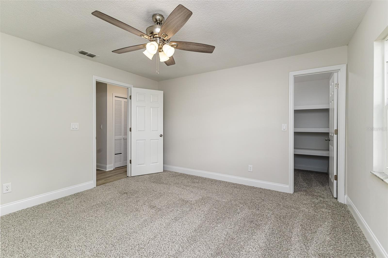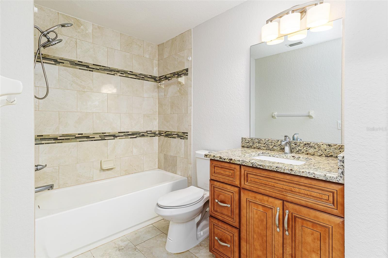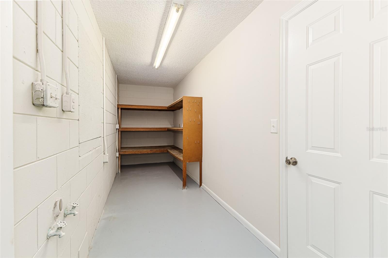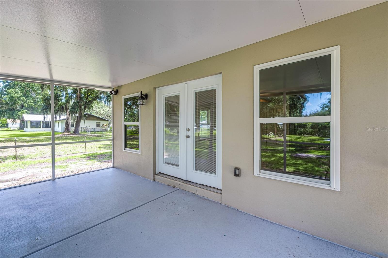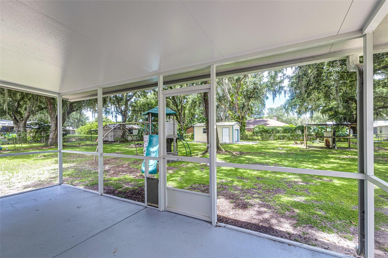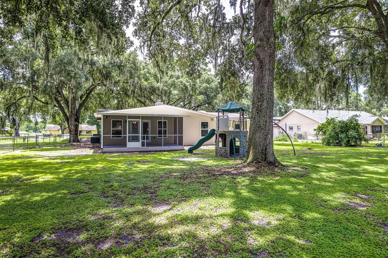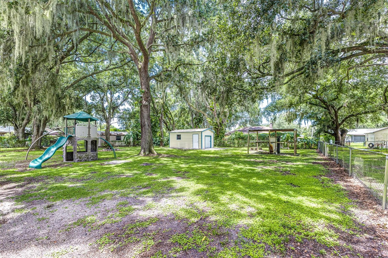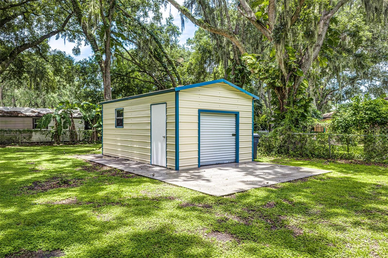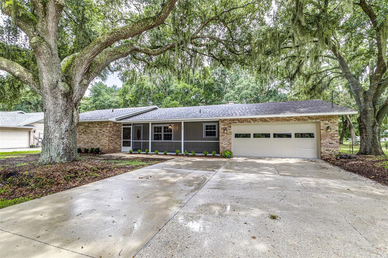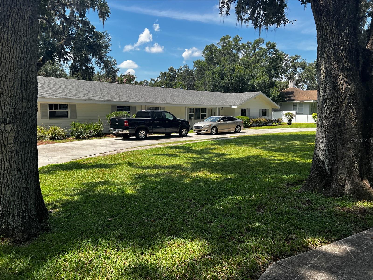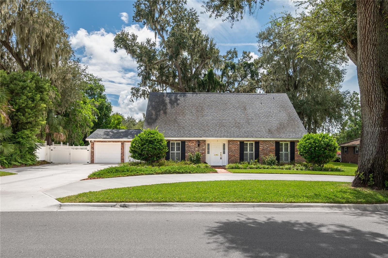PRICED AT ONLY: $429,950
Address: 537 Heather Court, BARTOW, FL 33830
Description
Newly Renovated 4 Bedroom, 3 Bathroom Home on Half an Acre in Quiet Bartow Neighborhood!
Welcome to this beautifully updated home, perfectly situated in a peaceful neighborhood. Sitting on a generous half acre lot, this home offers both space and style for comfortable living.
Inside youll discover brand new luxury vinyl plank flooring and plush new carpet in the bedrooms. The spacious kitchen is a chefs dream, featuring brand new stainless steel appliancesincluding a refrigerator, microwave, dishwasher, and rangeplus a bonus wall oven and a mounted TV for added convenience to watch the news, cooking shows, or the big game. Just off the kitchen, the dining room provides an ideal layout for entertaining and family meals.
Relax in the large living room, complete with a charming brick fireplace, wood mantle, and built ins on either sidethe perfect centerpiece to this room. An additional oversized family room with beautiful French doors opening to the backyard.
The primary suite is a true retreat with a generous walk in closet and a private ensuite bathroom featuring a double sink vanity. Three additional bedrooms and two more full bathrooms offer ample space for family and guests.
Outdoor living is just as inviting with screened in front and rear porches, a fully fenced backyard, a playground set already built and ready for play, and a detached shed for additional storage or workshop needs. The home also features a spacious 500 sq ft garage and an additional storage room, providing plenty of space for vehicles, tools, and seasonal belongings.
Septic tank and drain field 2018. Newer A/C units. Windows 2017.
Property Location and Similar Properties
Payment Calculator
- Principal & Interest -
- Property Tax $
- Home Insurance $
- HOA Fees $
- Monthly -
For a Fast & FREE Mortgage Pre-Approval Apply Now
Apply Now
 Apply Now
Apply Now- MLS#: L4954275 ( Residential )
- Street Address: 537 Heather Court
- Viewed: 74
- Price: $429,950
- Price sqft: $128
- Waterfront: No
- Year Built: 1982
- Bldg sqft: 3366
- Bedrooms: 4
- Total Baths: 3
- Full Baths: 3
- Garage / Parking Spaces: 2
- Days On Market: 107
- Additional Information
- Geolocation: 27.9232 / -81.7235
- County: POLK
- City: BARTOW
- Zipcode: 33830
- Subdivision: Peace River Oaks
- Provided by: PORCHLIGHT HOMES LLC
- Contact: Angie Reynolds
- 863-529-3369

- DMCA Notice
Features
Building and Construction
- Covered Spaces: 0.00
- Exterior Features: French Doors
- Flooring: Carpet, Luxury Vinyl, Tile
- Living Area: 2758.00
- Other Structures: Shed(s)
- Roof: Shingle
Garage and Parking
- Garage Spaces: 2.00
- Open Parking Spaces: 0.00
- Parking Features: Driveway
Eco-Communities
- Water Source: Well
Utilities
- Carport Spaces: 0.00
- Cooling: Central Air
- Heating: Central
- Sewer: Septic Tank
- Utilities: Electricity Connected, Water Connected
Finance and Tax Information
- Home Owners Association Fee: 0.00
- Insurance Expense: 0.00
- Net Operating Income: 0.00
- Other Expense: 0.00
- Tax Year: 2025
Other Features
- Appliances: Dishwasher, Electric Water Heater, Microwave, Range, Refrigerator
- Country: US
- Interior Features: Built-in Features, Ceiling Fans(s), Chair Rail, Primary Bedroom Main Floor, Walk-In Closet(s)
- Legal Description: PEACE RIVER OAKS PB 70 PG 40 LYING & BEING IN SECTIONS 28 & 33 T29S R26E LOT 51
- Levels: One
- Area Major: 33830 - Bartow
- Occupant Type: Vacant
- Parcel Number: 26-29-28-691000-000510
- Views: 74
Nearby Subdivisions
Alturas
Alturas Dev Co Sub
Bartow City Of
Booth Daisy D Add
Braswell Add
Cecil Park Sub
Commerce Park
Country Club Add
Crescent Hill
Dudleys 1st Add
Estates At Sixty
Estatessixty
Gate Road Park
Gordon Heights Ph 04
Griffins Green
Grove/stuart Xing Ph One
Grovestuart Xing Ph 1
Grovestuart Xing Ph One
Hacklake
Hamiltons Add
Hancock Crossings
Highland Park
Highland Park Sub
Hill Manor
James Farms
James Town Place Ph 2
Johnsons J H Sub
La Hacienda
Lake Garfield Estates
Lakesthe 02
Laurel Meadows Ph 01
Laurel Meadows Ph 02
Liberty Rdg Ph 1
Liberty Rdg Ph 2
Liberty Rdg Ph One
Lincoln Court
Lybass Add
Lytles 2nd Add
Lytles First Addition
Magnolia Walk Ph 01
Mann A T Add
Meadovista Sub
Millers Manor
None
Oakwood
Orange Heights
Parkview Lake Estates
Peace River Oaks
Richland Manor
Saddlewood
Sand Lake Groves
Sanheat
South Florida Rr Add
Square Lake Ph 01
Square Lake Ph Four
Square Lake Phase Four
Stanley Tylers Sub
Sunset Heights
Sunset Park Add
The Grove At Stuart Crossing
The Oaks Add
Thompson Preserve
Thompson Preserve Phase 2
Waldons Add
Walker Lake Estates
Waterwood Add
Waterwood Ii
Wellington Estates
Wellington View
Wheeler Heights
Wind Mdws
Wind Mdws South Ph 1
Wind Mdws South Ph One
Wind Meadows
Wind Meadows South
Wind Meadows South Phase One
Similar Properties
Contact Info
- The Real Estate Professional You Deserve
- Mobile: 904.248.9848
- phoenixwade@gmail.com
