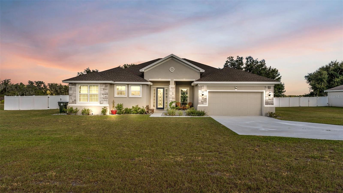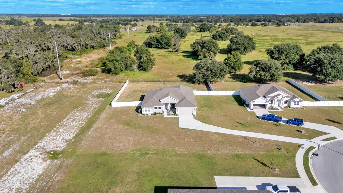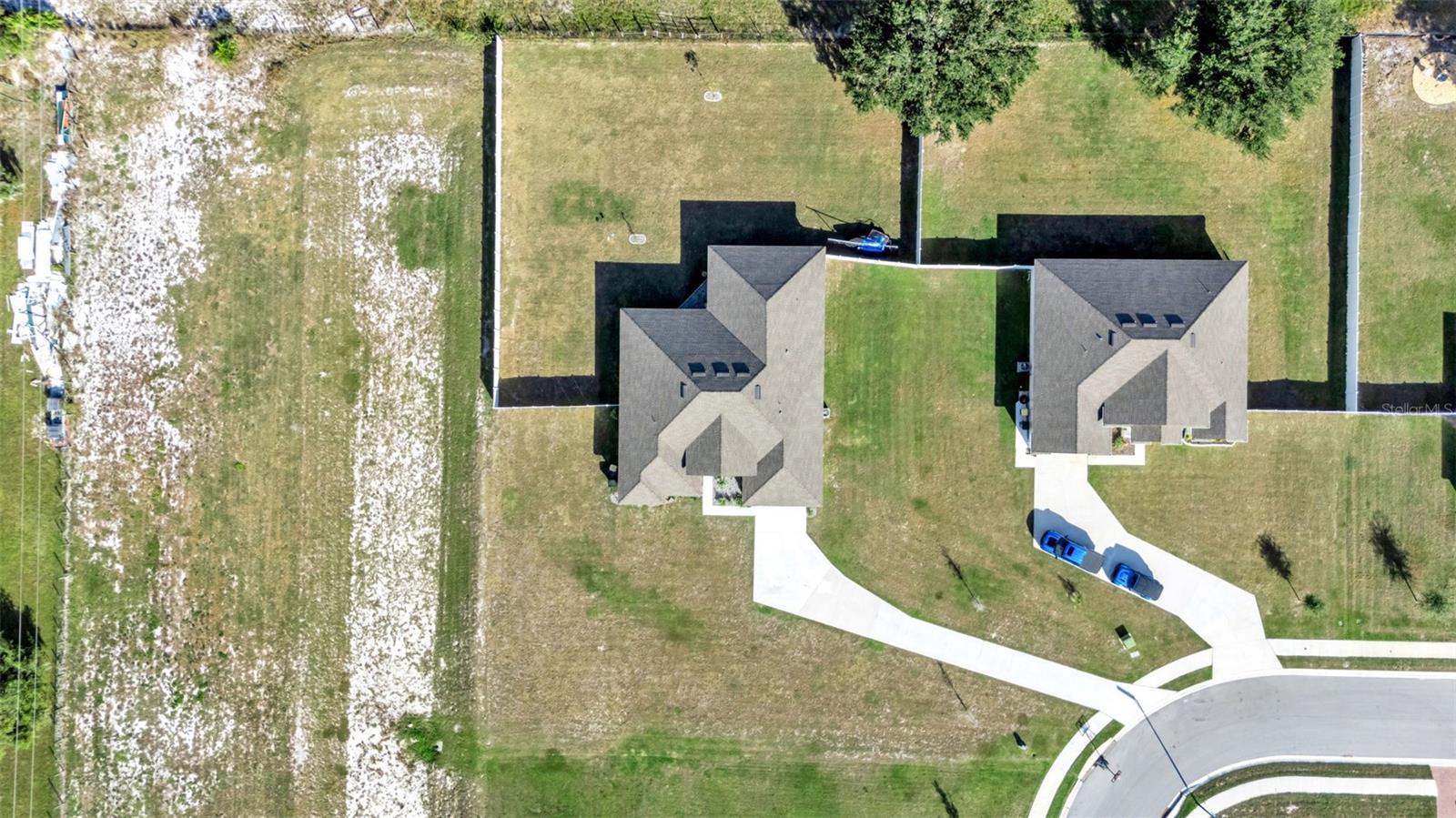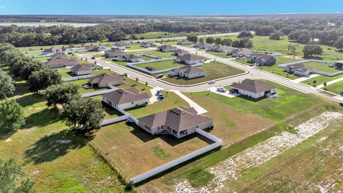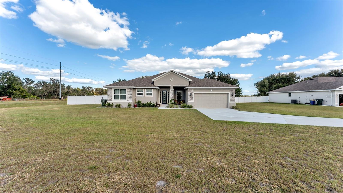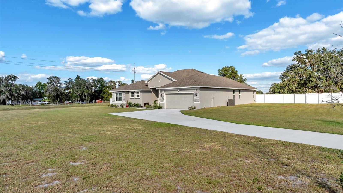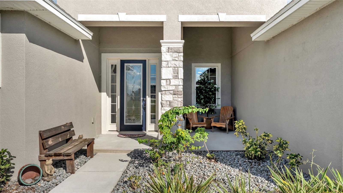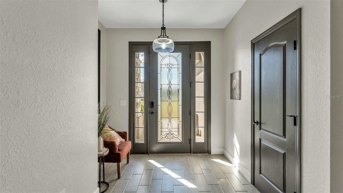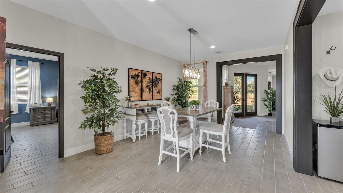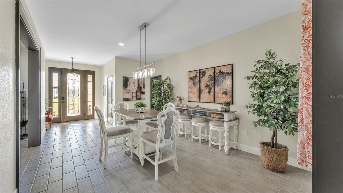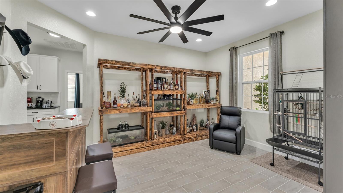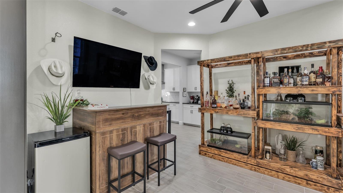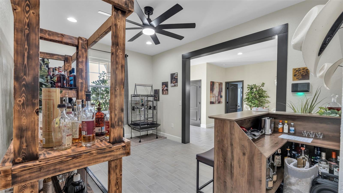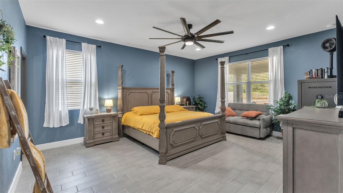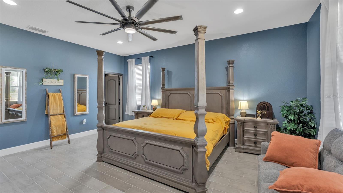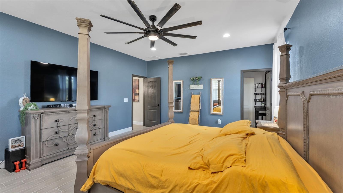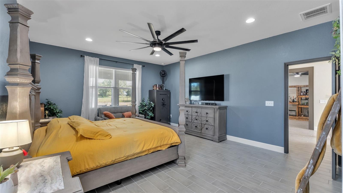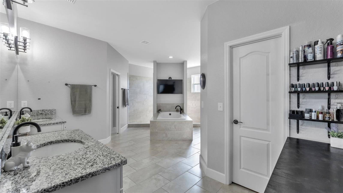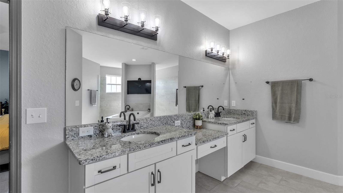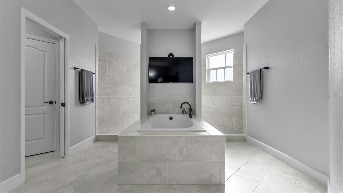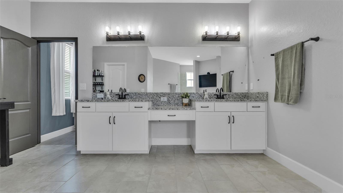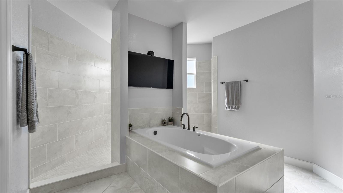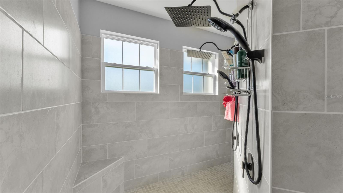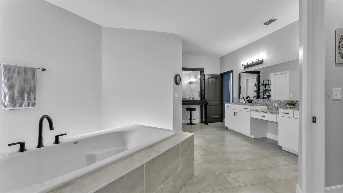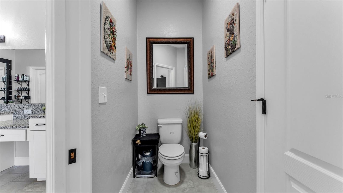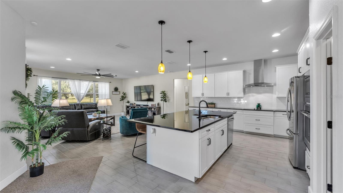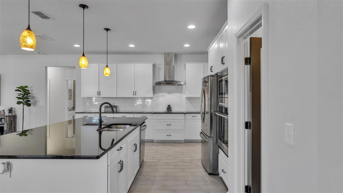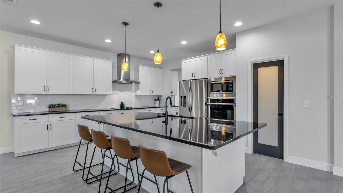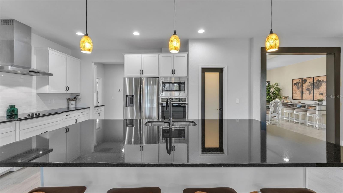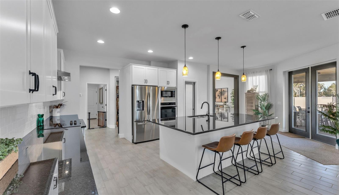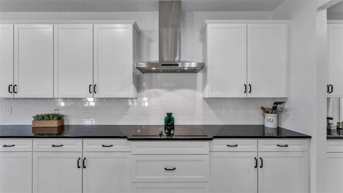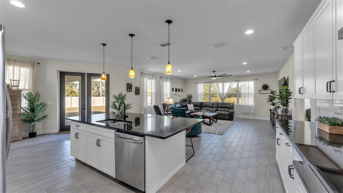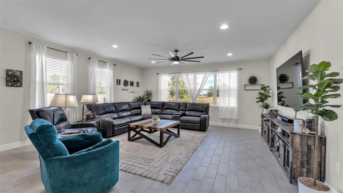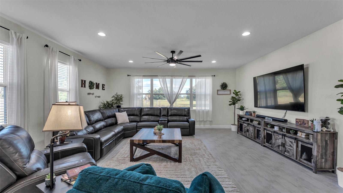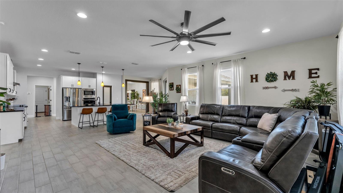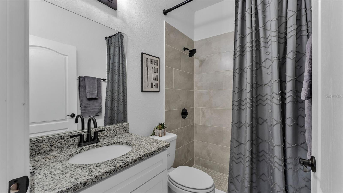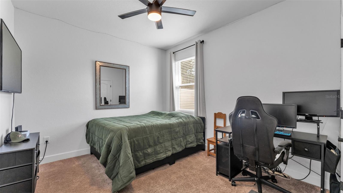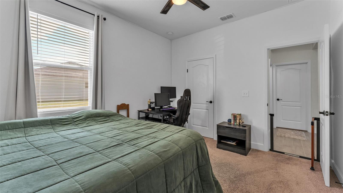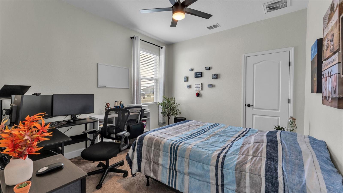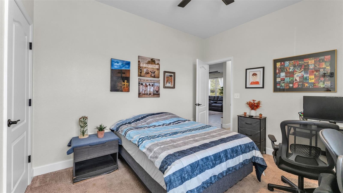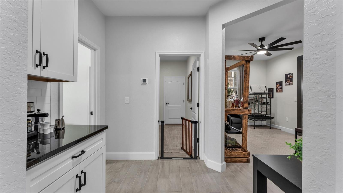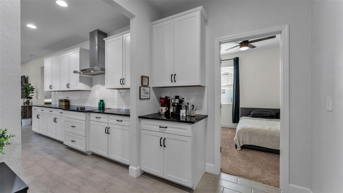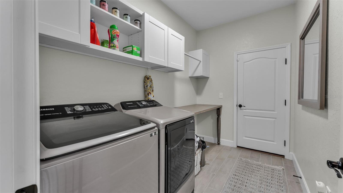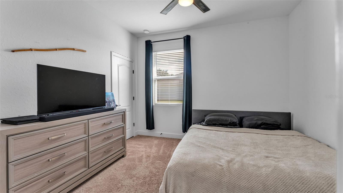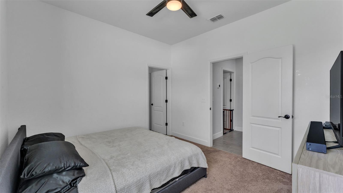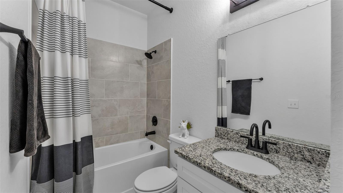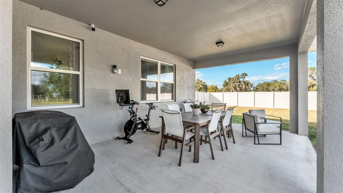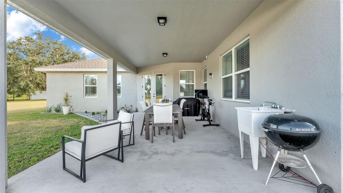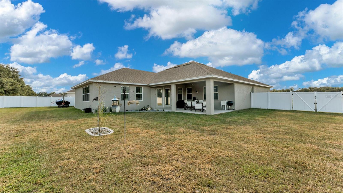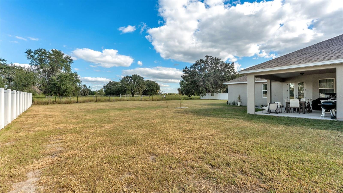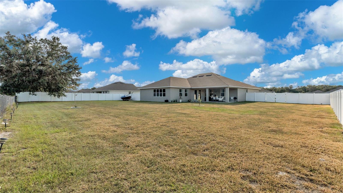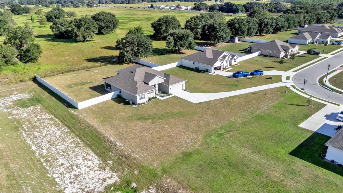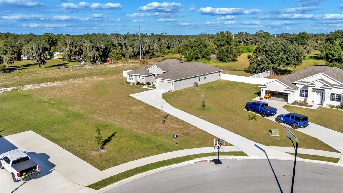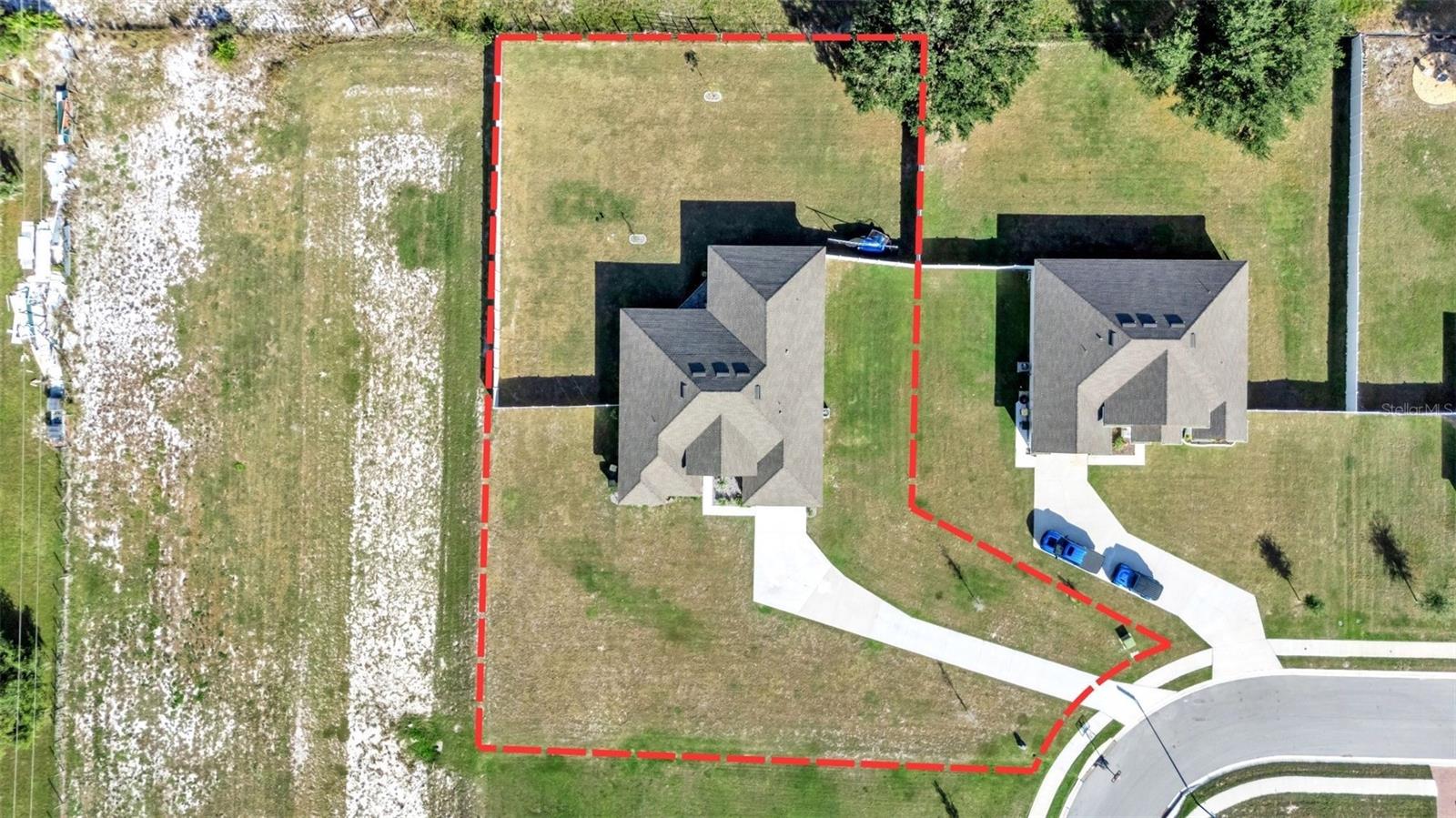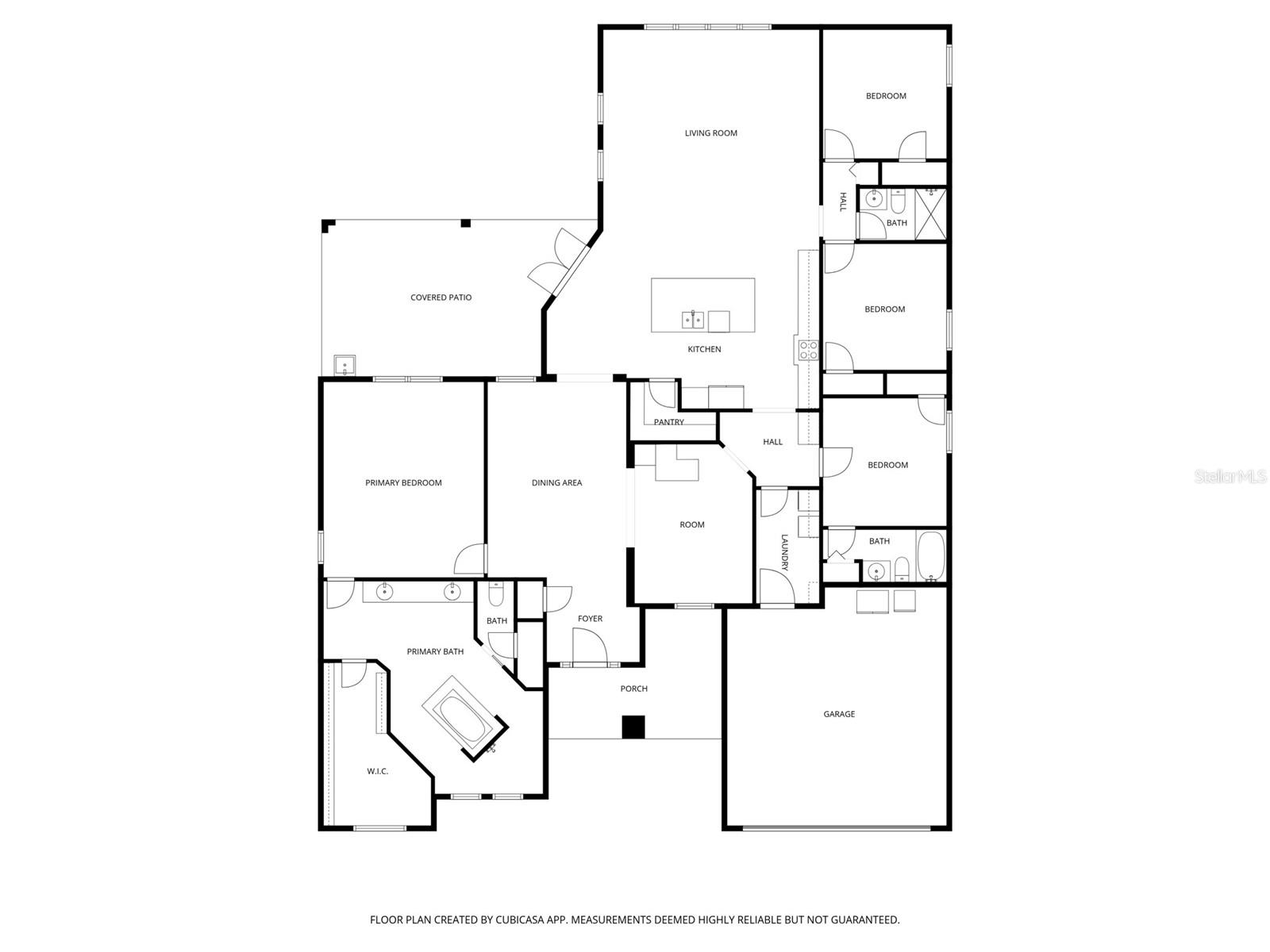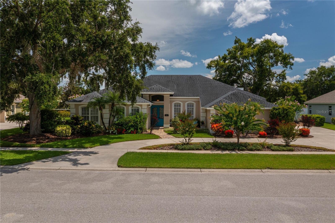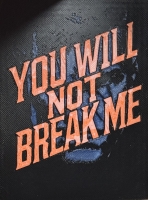PRICED AT ONLY: $550,000
Address: 940 Lochland Loop, BARTOW, FL 33830
Description
Santa called and said youre on the nice list and this gorgeous Bartow beauty is the gift youve been waiting for! Welcome to 940 Lochland Loop, where modern elegance and everyday comfort meet in this nearly 3,000 sq. ft., 4 bedroom, 3 bath home, built just two years ago.
Step inside to a bright, open layout featuring a formal dining room, a flexible living space perfect for a home office, bar, or lounge, and a spacious great room ready for hosting your holiday gatherings. The gourmet kitchen steals the show with built in appliances, a walk in pantry, sleek finishes, and a large island thats perfect for entertaining and everyday living.
Your primary suite feels like a private spa, complete with a soaking garden tub, a walk through shower, dual vanities, and a resort style walk in closet. The third bedroom is a true ensuite with its own private bath ideal for guests or multigenerational living.
Step outside to enjoy an oversized .73 acre lot one of the largest in the community with a fully fenced backyard and a covered lanai already plumbed for an outdoor kitchen, perfect for barbecues or holiday celebrations. The indoor laundry room features a laundry tub and cabinets for extra storage, making organization easy and convenient.
Nestled in a quiet neighborhood with easy access to Lakeland, Winter Haven, and major highways, this home offers both luxury and location.
Move in before the holidays and host your first celebration in style your dream home at 940 Lochland Loop is waiting!
Property Location and Similar Properties
Payment Calculator
- Principal & Interest -
- Property Tax $
- Home Insurance $
- HOA Fees $
- Monthly -
For a Fast & FREE Mortgage Pre-Approval Apply Now
Apply Now
 Apply Now
Apply Now- MLS#: L4956719 ( Residential )
- Street Address: 940 Lochland Loop
- Viewed: 4
- Price: $550,000
- Price sqft: $142
- Waterfront: No
- Year Built: 2023
- Bldg sqft: 3876
- Bedrooms: 4
- Total Baths: 3
- Full Baths: 3
- Garage / Parking Spaces: 2
- Days On Market: 4
- Additional Information
- Geolocation: 27.9123 / -81.7758
- County: POLK
- City: BARTOW
- Zipcode: 33830
- Subdivision: Estatessixty
- Middle School: Bartow Middle
- High School: Bartow High
- Provided by: KELLER WILLIAMS REALTY SMART
- Contact: Ashli Smith
- 863-577-1234

- DMCA Notice
Features
Building and Construction
- Covered Spaces: 0.00
- Exterior Features: Sidewalk
- Flooring: Tile
- Living Area: 2941.00
- Roof: Shingle
Land Information
- Lot Features: Corner Lot, Cul-De-Sac, Flag Lot, Oversized Lot, Sidewalk, Paved
School Information
- High School: Bartow High
- Middle School: Bartow Middle
Garage and Parking
- Garage Spaces: 2.00
- Open Parking Spaces: 0.00
- Parking Features: Garage Door Opener
Eco-Communities
- Water Source: Public
Utilities
- Carport Spaces: 0.00
- Cooling: Central Air
- Heating: Central, Electric
- Pets Allowed: Cats OK, Dogs OK
- Sewer: Public Sewer
- Utilities: BB/HS Internet Available, Electricity Connected, Public, Sewer Connected, Underground Utilities, Water Connected
Finance and Tax Information
- Home Owners Association Fee: 850.00
- Insurance Expense: 0.00
- Net Operating Income: 0.00
- Other Expense: 0.00
- Tax Year: 2024
Other Features
- Appliances: Cooktop, Dishwasher, Disposal, Dryer, Electric Water Heater, Exhaust Fan, Ice Maker, Microwave, Range Hood, Refrigerator, Washer
- Association Name: Lindsey Chambliss
- Association Phone: 863-557-0419
- Country: US
- Interior Features: Ceiling Fans(s), Eat-in Kitchen, High Ceilings, Kitchen/Family Room Combo, Open Floorplan, Primary Bedroom Main Floor, Solid Surface Counters, Solid Wood Cabinets, Walk-In Closet(s), Window Treatments
- Legal Description: ESTATES AT SIXTY PB 196 PGS 41-42 LOT 10
- Levels: One
- Area Major: 33830 - Bartow
- Occupant Type: Owner
- Parcel Number: 25-29-35-363487-000100
- Style: Traditional
Nearby Subdivisions
Alturas
Alturas Dev Co Sub
Bartow City Of
Booth Daisy D Add
Braswell Add
Cecil Park Sub
Commerce Park
Country Club Add
Crescent Hill
Dudleys 1st Add
Estates At Sixty
Estatessixty
Gate Road Park
Gordon Heights Ph 04
Griffins Green
Grove/stuart Xing Ph One
Grovestuart Xing Ph 1
Grovestuart Xing Ph One
Hacklake
Hamiltons Add
Hancock Crossings
Highland Park
Highland Park Sub
Hill Manor
James Farms
James Town Place Ph 2
Johnsons J H Sub
La Hacienda
Lake Garfield Estates
Lakesthe 02
Laurel Meadows Ph 01
Laurel Meadows Ph 02
Liberty Rdg Ph 1
Liberty Rdg Ph 2
Liberty Rdg Ph One
Lincoln Court
Lybass Add
Lytles 2nd Add
Lytles First Addition
Magnolia Walk Ph 01
Mann A T Add
Meadovista Sub
Millers Manor
None
Oakwood
Orange Heights
Parkview Lake Estates
Peace River Oaks
Richland Manor
Saddlewood
Sand Lake Groves
Sanheat
South Florida Rr Add
Square Lake Ph 01
Square Lake Ph Four
Square Lake Phase Four
Stanley Tylers Sub
Sunset Heights
Sunset Park Add
The Grove At Stuart Crossing
The Oaks Add
Thompson Preserve
Thompson Preserve Phase 2
Waldons Add
Walker Lake Estates
Waterwood Add
Waterwood Ii
Wellington Estates
Wellington View
Wheeler Heights
Wind Mdws
Wind Mdws South Ph 1
Wind Mdws South Ph One
Wind Meadows
Wind Meadows South
Wind Meadows South Phase One
Similar Properties
Contact Info
- The Real Estate Professional You Deserve
- Mobile: 904.248.9848
- phoenixwade@gmail.com
