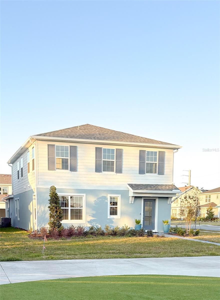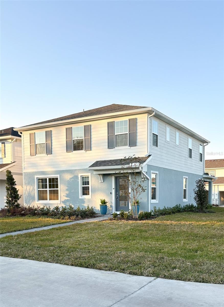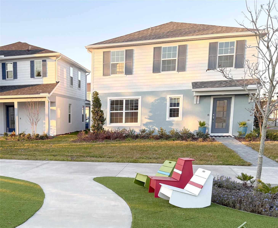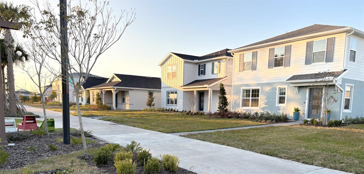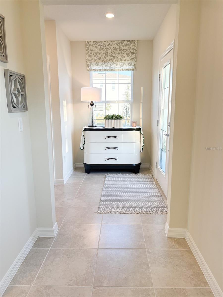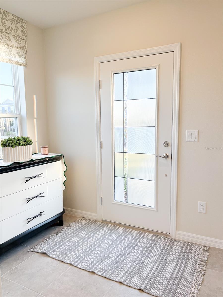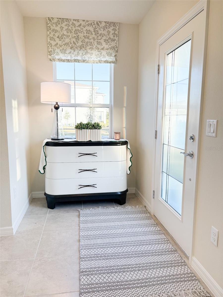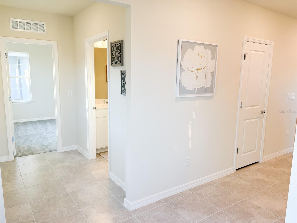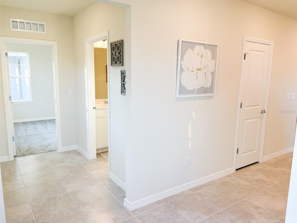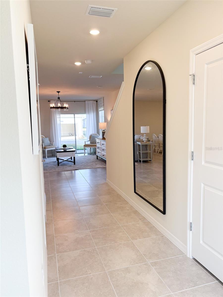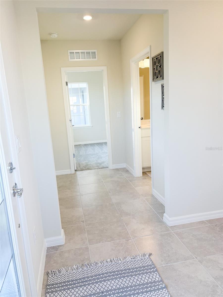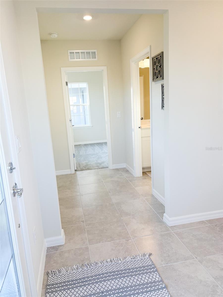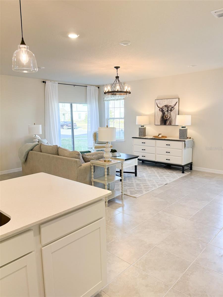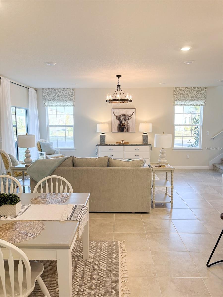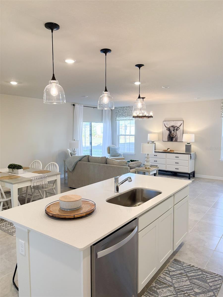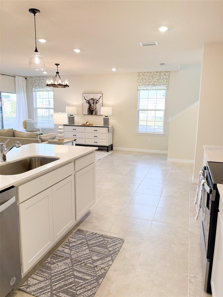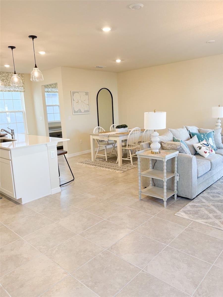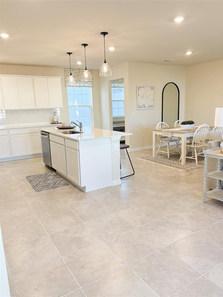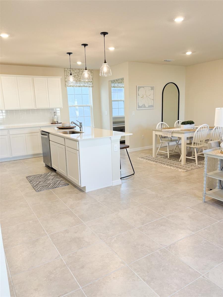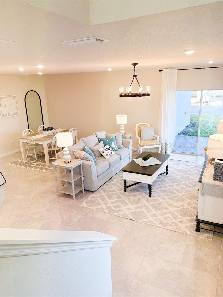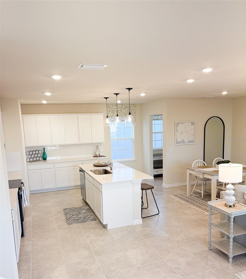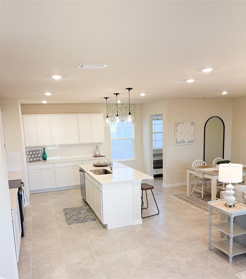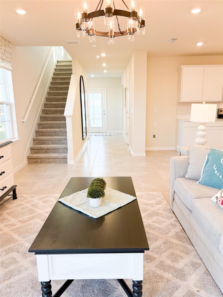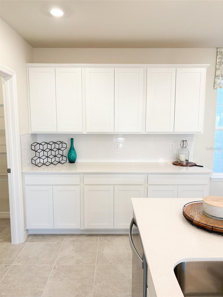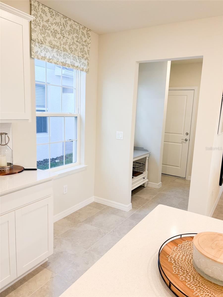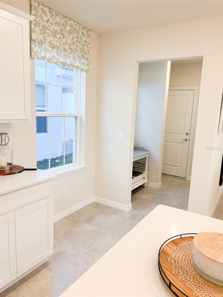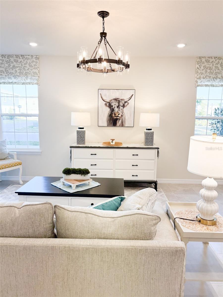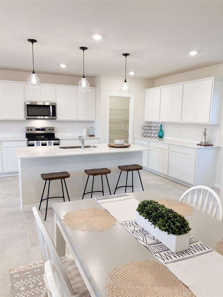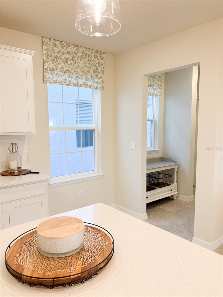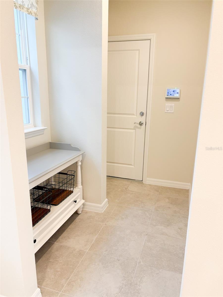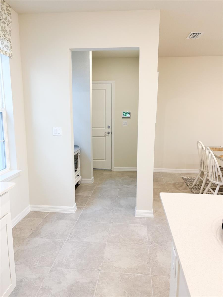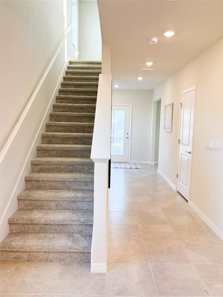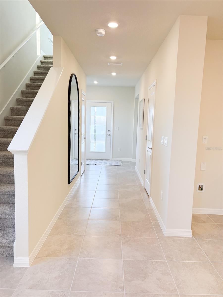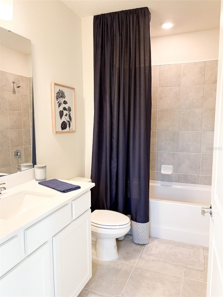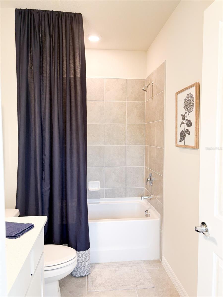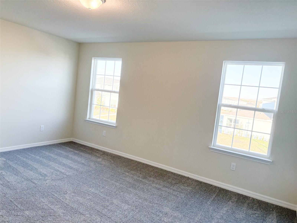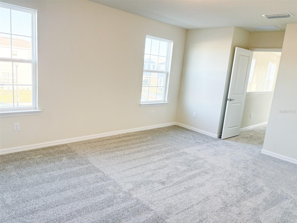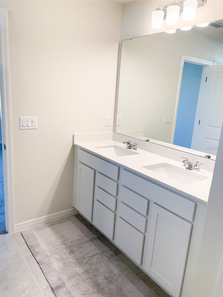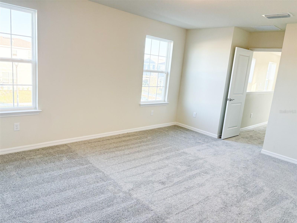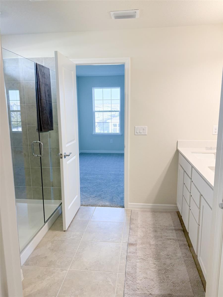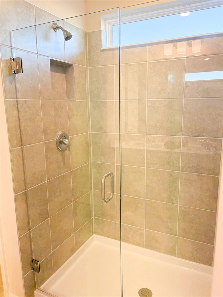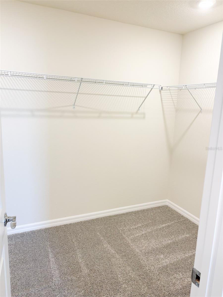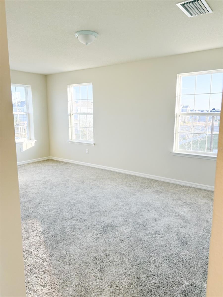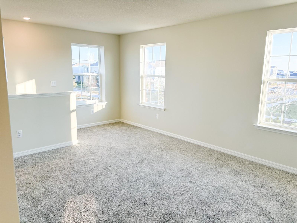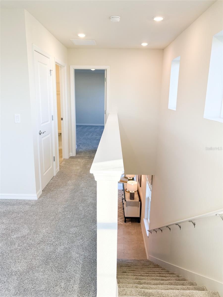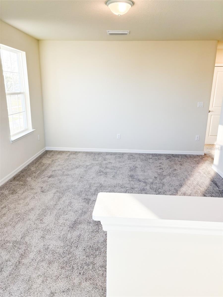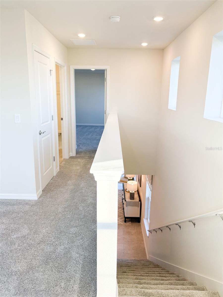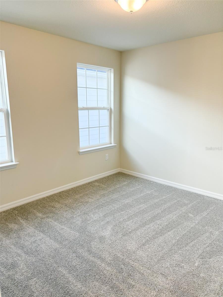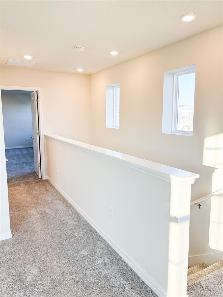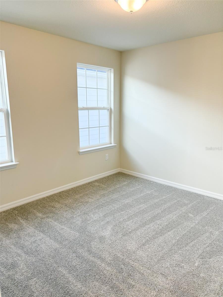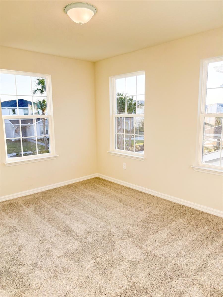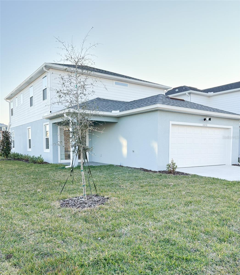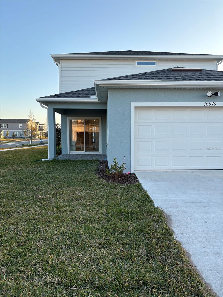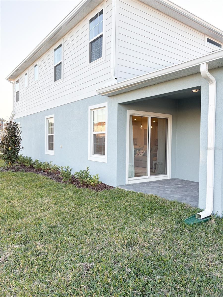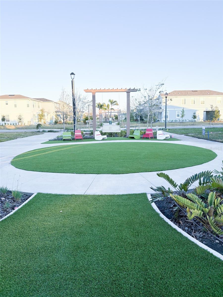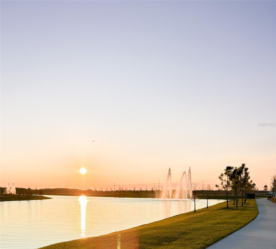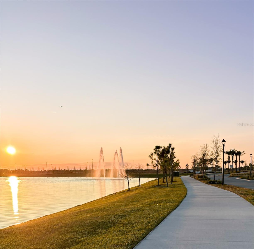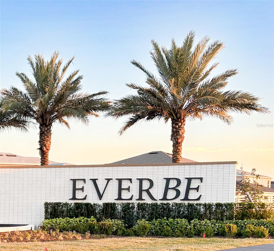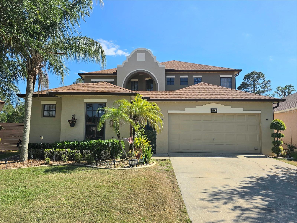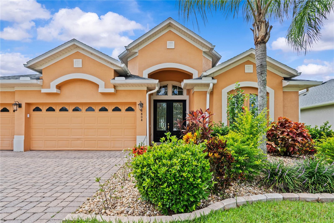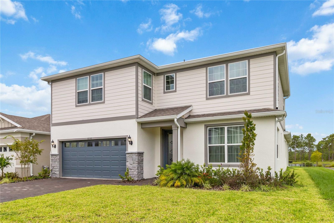PRICED AT ONLY: $599,990
Address: 10876 Waterwood Aly, ORLANDO, FL 32829
Description
One or more photo(s) has been virtually staged. Welcome to this stunning brand new two story home, perfectly situated on a spacious oversized corner lot in the Brand new Everbe community, a beautiful new master plan community focused on lifestyle and meaningful living. With 4 bedrooms, 3 baths, and a versatile bonus room, this home offers ample space for modern living.
Step inside to discover a thoughtfully designed open floor plan, where natural light floods the living spaces. The main level features a convenient downstairs bedroom and full bath, ideal for guests or multi generational living. The well appointed kitchen, with sleek cabinetry and modern appliances, seamlessly flows into the family room, creating an inviting space for both entertaining and everyday living. You'll also find a large walk in kitchen Pantry, a mud room/drop space at the garage entry, and a back patio off the family room perfect for a summer kitchen or outdoor lounge space.
Upstairs, you'll find the luxurious primary suite with an ensuite bathroom and large walk in closet, two additional spacious bedrooms, and a bonus roomperfect for a home office, playroom, or media room.
Outside, the homes prime oversized corner lot provides a serene view of the community's picturesque linear parks, offering convenience to walking paths, community swings, the Community Center, and beautiful vistas views right from your front door.
The neighborhood is truly a destination in itself, with a state of the art Community Center featuring a Fitness Room and Resort Style, zero entry Pool with plenty of loungers and tables to eat and entertain. The neighborhood also boasts Sidewalks/walking paths, Charming Ponds and Fountains and incredible Sunset Views. Whether you're relaxing by the pool or enjoying a stroll along the pathways, this community is designed to enhance your lifestyle.
With easy access to the 417 and the 528, Lake Nona, Orlando International Airport, Restaurants, and Shopping, this home is not just a place to live, but a place to thriveschedule a tour today to experience it for yourself!
UPGRADES INCLUDE: Premium Oversized Lot $60K, Upgraded Kitchen to Classic Interior Design Package $13k, Upgraded Front Door with Glass Design $2k, Glass Shower Enclosure in Master Bath $1300k, Corner Lot Premium $7k, Kitchen Hood Vent $600, Additional Windows added in First and Second Floor to add Natural Light and Curb Appeal $1500 No waiting to build. This property is move in Ready!
Property Location and Similar Properties
Payment Calculator
- Principal & Interest -
- Property Tax $
- Home Insurance $
- HOA Fees $
- Monthly -
For a Fast & FREE Mortgage Pre-Approval Apply Now
Apply Now
 Apply Now
Apply Now- MLS#: O6272216 ( Residential )
- Street Address: 10876 Waterwood Aly
- Viewed: 114
- Price: $599,990
- Price sqft: $208
- Waterfront: No
- Year Built: 2024
- Bldg sqft: 2887
- Bedrooms: 4
- Total Baths: 3
- Full Baths: 3
- Garage / Parking Spaces: 2
- Days On Market: 235
- Additional Information
- Geolocation: 28.4723 / -81.2442
- County: ORANGE
- City: ORLANDO
- Zipcode: 32829
- Subdivision: Everbe 1st Amendment
- Elementary School: Vista Lakes Elem
- Middle School: Odyssey Middle
- High School: Colonial High
- Provided by: KELLER WILLIAMS WINTER PARK
- Contact: Niki Kelsey
- 407-545-6430

- DMCA Notice
Features
Building and Construction
- Builder Model: Mabel
- Builder Name: Pulte
- Covered Spaces: 0.00
- Exterior Features: Sidewalk, Sliding Doors
- Flooring: Carpet, Tile
- Living Area: 2341.00
- Roof: Shingle
Property Information
- Property Condition: Completed
School Information
- High School: Colonial High
- Middle School: Odyssey Middle
- School Elementary: Vista Lakes Elem
Garage and Parking
- Garage Spaces: 2.00
- Open Parking Spaces: 0.00
Eco-Communities
- Water Source: Public
Utilities
- Carport Spaces: 0.00
- Cooling: Central Air
- Heating: Central
- Pets Allowed: Yes
- Sewer: Public Sewer
- Utilities: Cable Available, Electricity Connected
Amenities
- Association Amenities: Clubhouse, Fitness Center, Maintenance, Park, Playground, Pool, Recreation Facilities
Finance and Tax Information
- Home Owners Association Fee Includes: Management, Pool, Recreational Facilities
- Home Owners Association Fee: 153.00
- Insurance Expense: 0.00
- Net Operating Income: 0.00
- Other Expense: 0.00
- Tax Year: 2024
Other Features
- Appliances: Dishwasher, Disposal, Microwave, Range
- Association Name: Tammy Tomlinson
- Association Phone: 239.204.5149
- Country: US
- Interior Features: Kitchen/Family Room Combo, Open Floorplan, PrimaryBedroom Upstairs
- Legal Description: EVERBE FIRST AMENDMENT 115/79 LOT 153
- Levels: Two
- Area Major: 32829 - Orlando/Chickasaw
- Occupant Type: Vacant
- Parcel Number: 19-23-31-1931-01-530
- View: Garden, Park/Greenbelt
- Views: 114
- Zoning Code: PD/AN
Nearby Subdivisions
Arbor Chase
Chickasaw Oaks
Chickasaw Oaks Ph 03
Chickasaw Oaks Ph 3
Chickasaw Trails Ph 01
Chickasaw Trails Ph 02
Everbe
Everbe 1st Amendment
Everbe 34s
Everbe Ph 1a
Everbe Ph 1c
Horizonsvista Lakes Ph 03
Not On The List
Pinewood Reserve
Sec 132330
Tivoli Woods Village A 51 67
Tivoli Woods Village C 51 84
Tivoli Woods Vlg C
Vista Lakes N11 Avon
Vista Lakes Village
Vista Lakes Village N15 Carlis
Vista Lakes Village N7 Melrose
Vista Lakes Villages N4 N5
Vista Lakes Vlg N14
Vista Lakes Vlgs N-14 Warwick
Vista Lakes Vlgs N-8 & N-9
Vista Lakes Vlgs N14 Warwick
Vista Lakes Vlgs N16 N17 Win
Vista Lakes Vlgs N8 N9
Waterside Estates
Similar Properties
Contact Info
- The Real Estate Professional You Deserve
- Mobile: 904.248.9848
- phoenixwade@gmail.com
