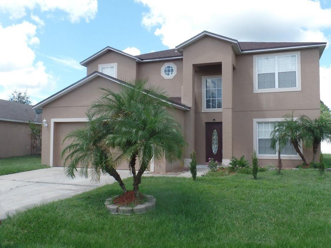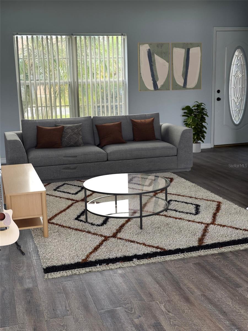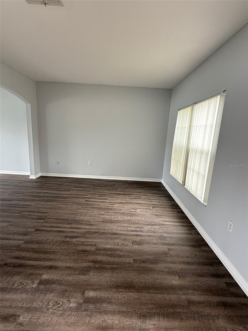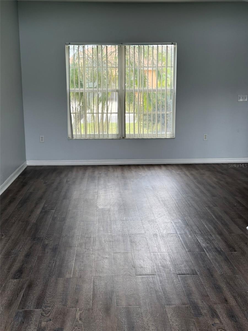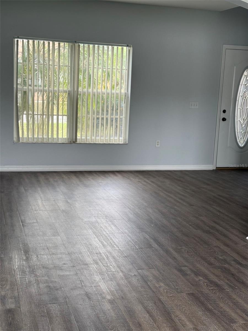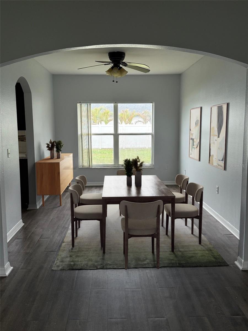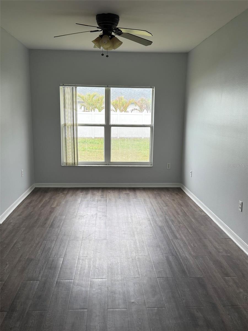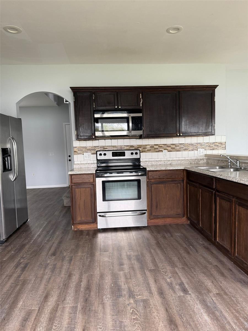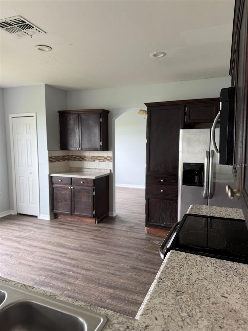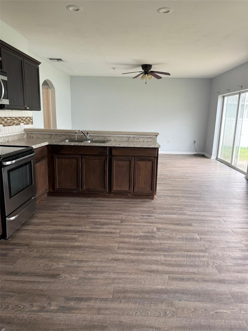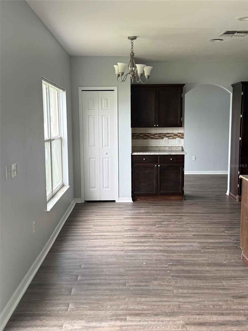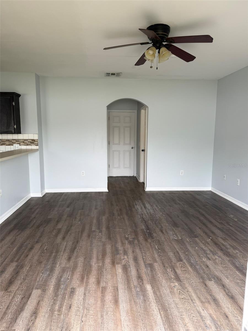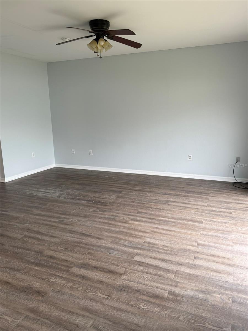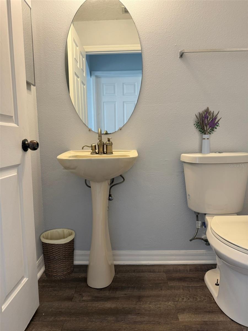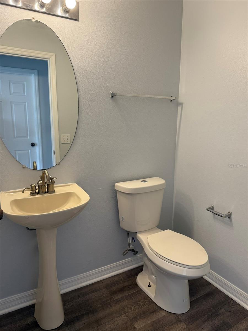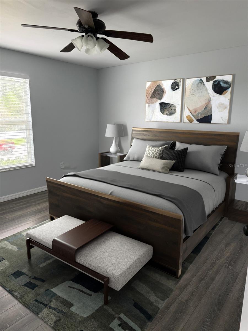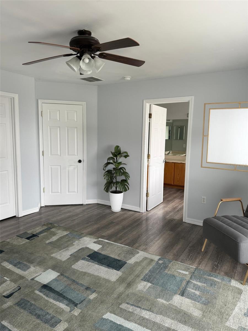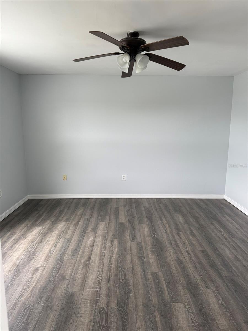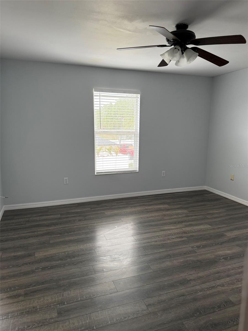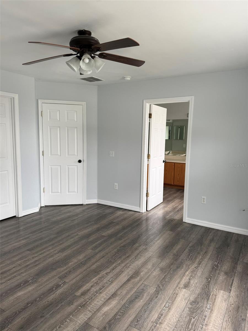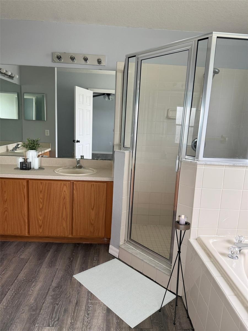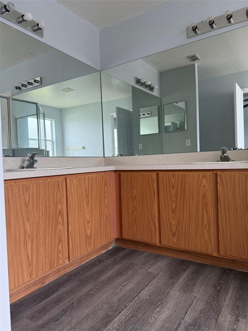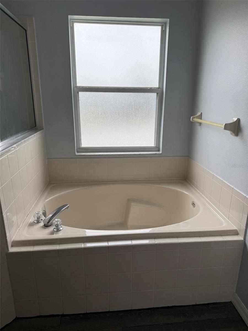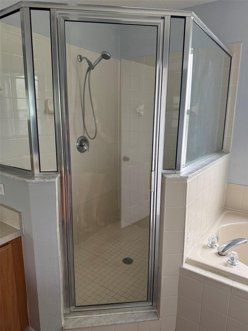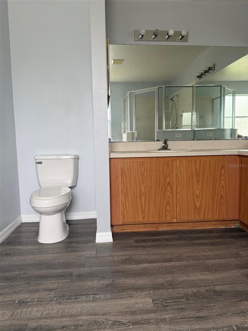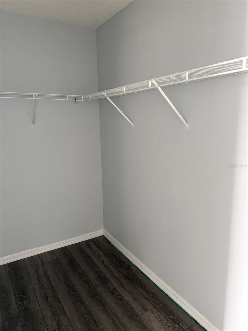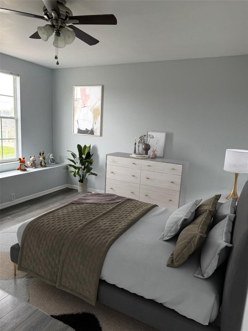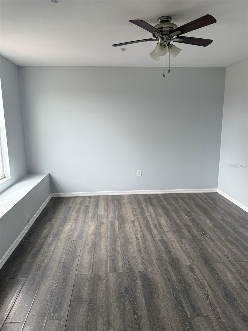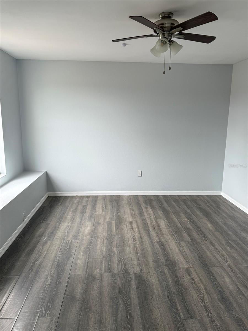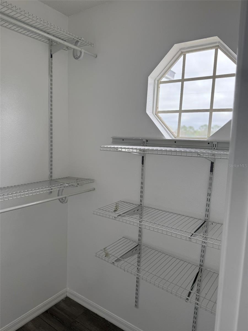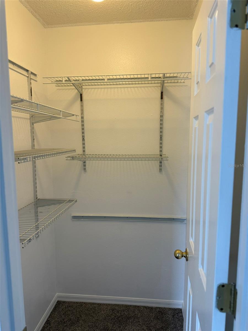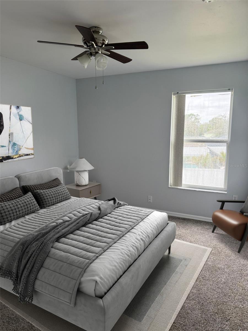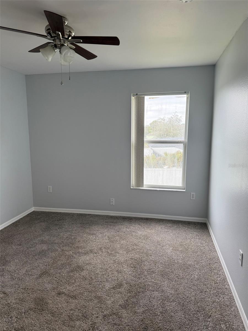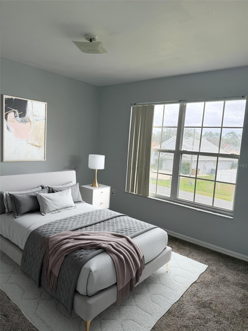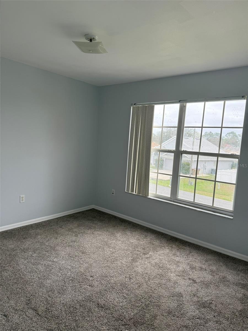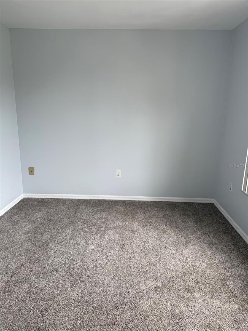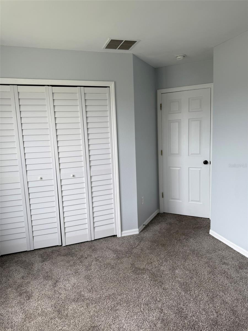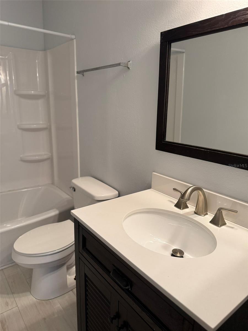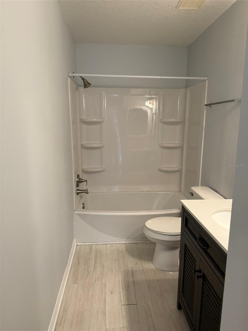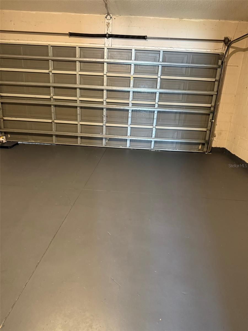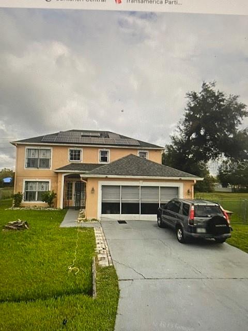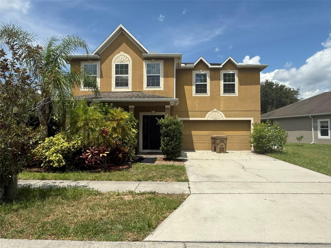PRICED AT ONLY: $339,999
Address: 1117 Cambourne Drive, KISSIMMEE, FL 34758
Description
One or more photo(s) has been virtually staged. The interior of the home has been freshly painted and has an abundance of natural light. The downstairs has a separate living rm that is open to the dining rm. The kitchen has a large eat in area plus a pantry for extra storage and is open to the family rm, which is great for entertaining or keeping an eye on the kids. There is a half half bath downstairs along with in door laundry rm. The master bedroom is upstairs with a large walk in closet, an ensuite that has dual sinks, garden tub with a separate shower. The other bedrooms are a spacious size and one has a nice walk in closet and window seat which is a nice reading nook. The home has a 2 car garage and good sixed back yard waiting for a game of football or soccer. Owners are willing to do a lease purchase at the property. 7 month lease with a rental rate of $2000.00 per month with $500.00 per month being credited to the buyers closing costs.
Property Location and Similar Properties
Payment Calculator
- Principal & Interest -
- Property Tax $
- Home Insurance $
- HOA Fees $
- Monthly -
For a Fast & FREE Mortgage Pre-Approval Apply Now
Apply Now
 Apply Now
Apply Now- MLS#: O6282111 ( Residential )
- Street Address: 1117 Cambourne Drive
- Viewed: 33
- Price: $339,999
- Price sqft: $131
- Waterfront: No
- Year Built: 2002
- Bldg sqft: 2603
- Bedrooms: 4
- Total Baths: 3
- Full Baths: 2
- 1/2 Baths: 1
- Garage / Parking Spaces: 2
- Days On Market: 163
- Additional Information
- Geolocation: 28.186 / -81.5003
- County: OSCEOLA
- City: KISSIMMEE
- Zipcode: 34758
- Provided by: FLORIDA REALTY RESULTS LLC
- Contact: Tara Chamberlain
- 407-343-8137

- DMCA Notice
Features
Building and Construction
- Covered Spaces: 0.00
- Exterior Features: Sliding Doors
- Flooring: Carpet, Ceramic Tile, Vinyl
- Living Area: 2168.00
- Roof: Shingle
Garage and Parking
- Garage Spaces: 2.00
- Open Parking Spaces: 0.00
Eco-Communities
- Water Source: Public
Utilities
- Carport Spaces: 0.00
- Cooling: Central Air
- Heating: Central
- Pets Allowed: Cats OK, Dogs OK, Yes
- Sewer: Public Sewer
- Utilities: BB/HS Internet Available, Cable Available, Electricity Connected, Water Connected
Finance and Tax Information
- Home Owners Association Fee: 90.00
- Insurance Expense: 0.00
- Net Operating Income: 0.00
- Other Expense: 0.00
- Tax Year: 2024
Other Features
- Appliances: Microwave, Range, Refrigerator
- Association Name: Mark Maldonado
- Association Phone: 863-427-0900
- Country: US
- Furnished: Unfurnished
- Interior Features: Ceiling Fans(s), Kitchen/Family Room Combo, Walk-In Closet(s)
- Legal Description: POINCIANA V 2 NBD 1 PB 3 PG 69 BLK 580 LOT 9
- Levels: Two
- Area Major: 34758 - Kissimmee / Poinciana
- Occupant Type: Vacant
- Parcel Number: 25-26-28-6100-0580-0090
- Views: 33
- Zoning Code: OPUD
Nearby Subdivisions
Aden North At Westview
Aden South At Westview
Banyan Cove At Cypress Woods
Blackstone Landing
Blackstone Landing Ph 02
Blackstone Landing Ph 2
Blackstone Landing Ph 3
Brighton Landings Ph 1
Brighton Landings Ph 2
Broadmoor
Cherub Homes
Country Side Manor
Crepe Myrtle Cove At Crescent
Crepe Myrtle Cove Crescent Lak
Crescent Lakes
Dahlia Reserve At Crescent Lak
Doral Pointe
Doral Pointe North
Doral Pointe Un 2 Doral Point
Doral Pointe Unit 2
Emerald Lake
Estate C Ph 1
Hammock Trails
Hammock Trails Ph 2a A Rep
Hammock Trails Ph 2b Amd Rep
Hammock Trls Ph 2a
Jasmine Pointe At Crescent Lak
Laurel Run At Crescent Lakes
Little Creek Ph 2
Maple Chase At Cypress Woods
Oaks At Cypress Woods The
Peppertree At Cypress Woods
Pinehurst At Cypress Woods
Poinc Village 2 Nbd 3
Poinciana Village 02 Neighborh
Poinciana Village 1
Poinciana Village 1 Nbhd 1 Nor
Poinciana Village 1 Nbhd 1 Sou
Poinciana Village 1 Nbhd 2
Poinciana Village 1 Nbhd 3 Eas
Poinciana Village 2 Nbhd 1
Poinciana Village 2 Nbhd 3
Poinciana Vlg 2 Nbhd 3
Regency Pointe
St James Park
Stepping Stone
Stepping Stone Pod A Ph 1
Stepping Stone Pod A Ph 2
Stepping Stone Pod A-ph 1
Stepping Stone Pod Aph 1
Tamarind Parke At Cypress Wood
The Oaks
Trafalgar Village Ph 1
Trafalgar Village Ph 2
Trafalgar Village Ph 3
Waterview Ph 1b
Westview 27 Villas
Westview 45s
Westview 45s Aa
Westview Pod B Neighborhood 2a
Similar Properties
Contact Info
- The Real Estate Professional You Deserve
- Mobile: 904.248.9848
- phoenixwade@gmail.com
