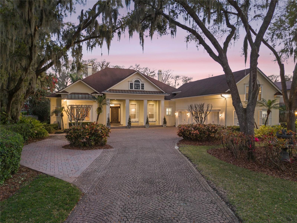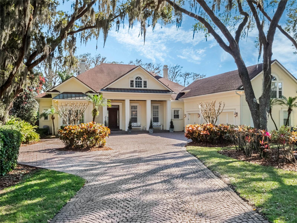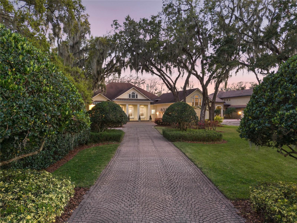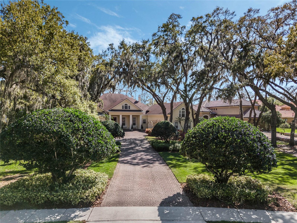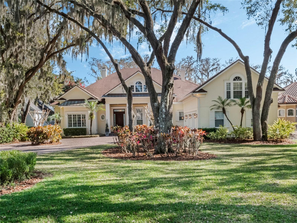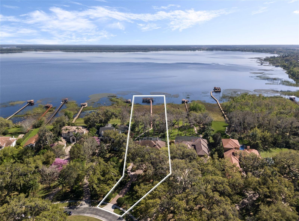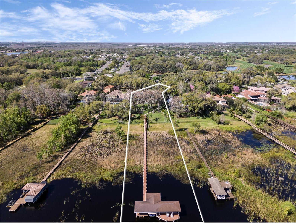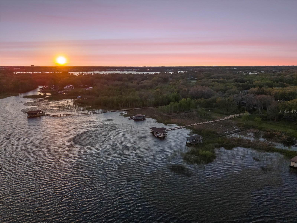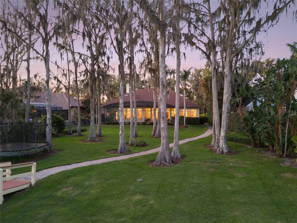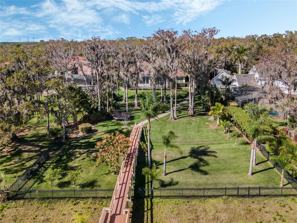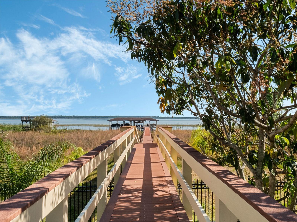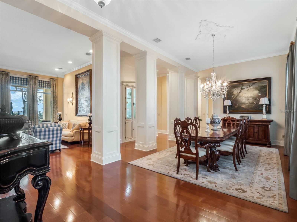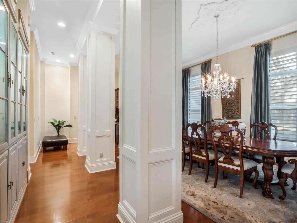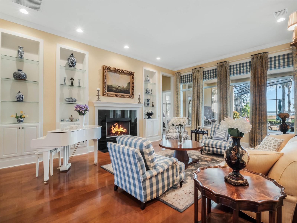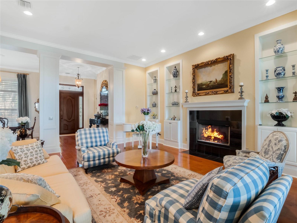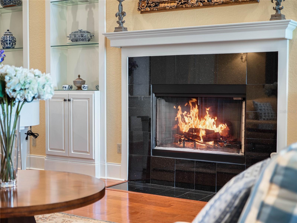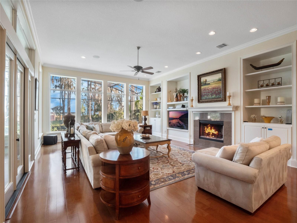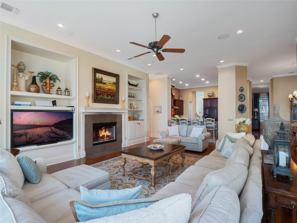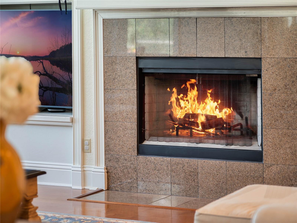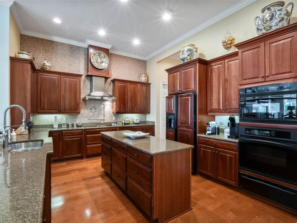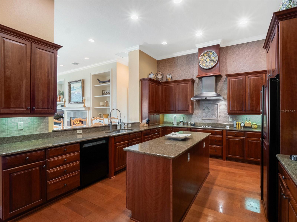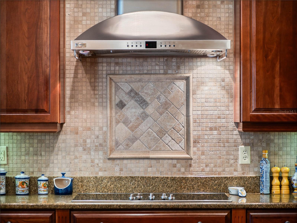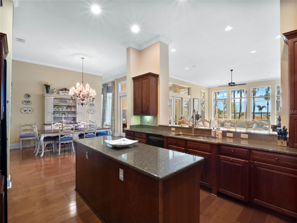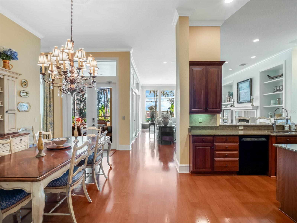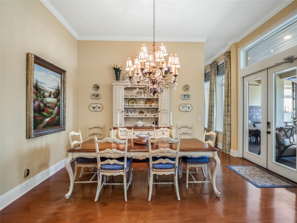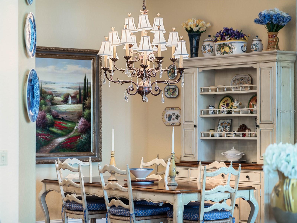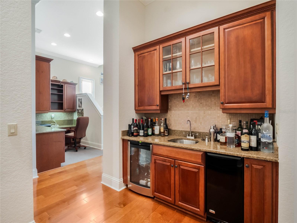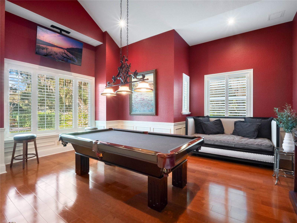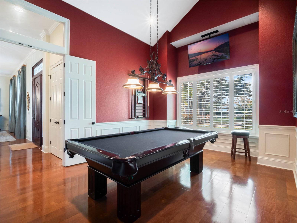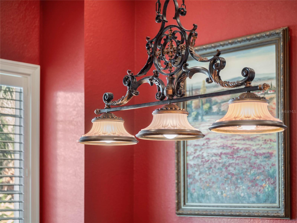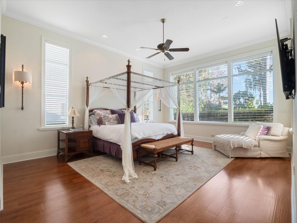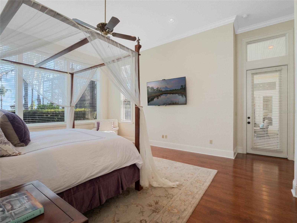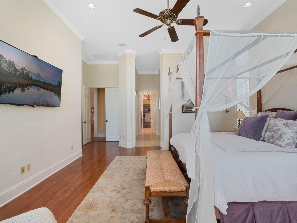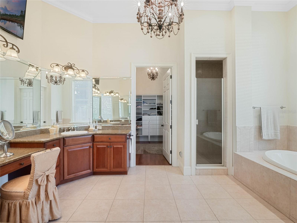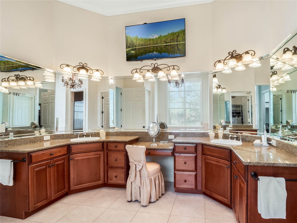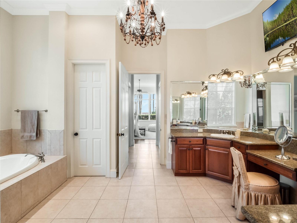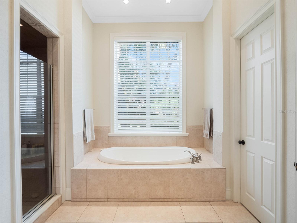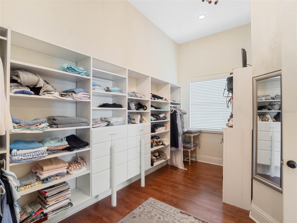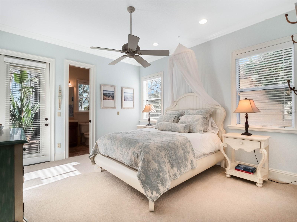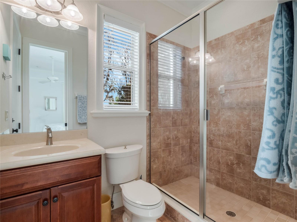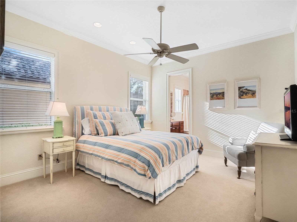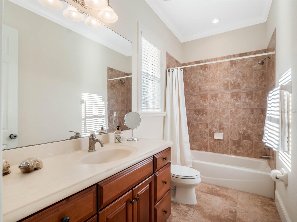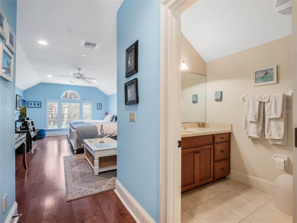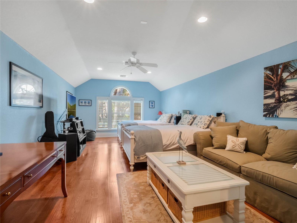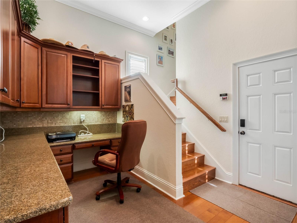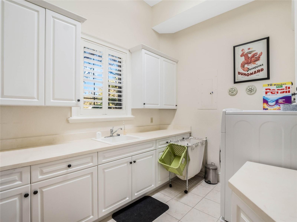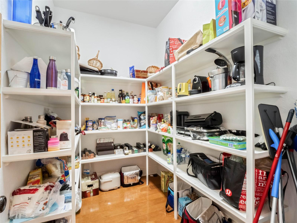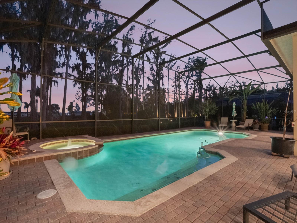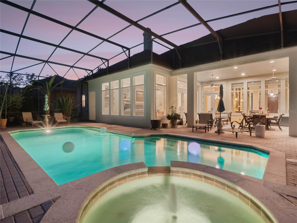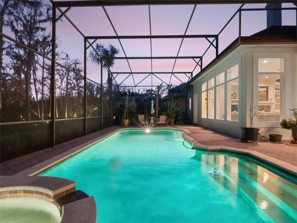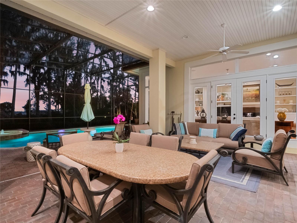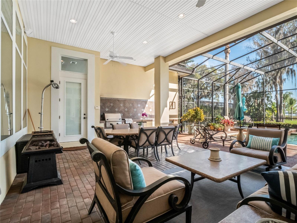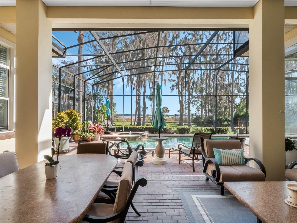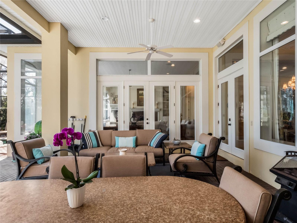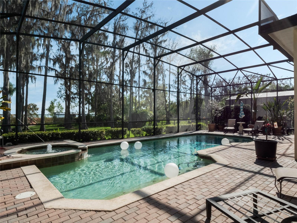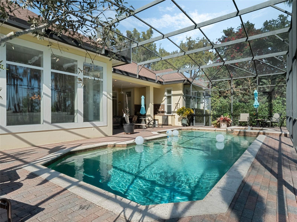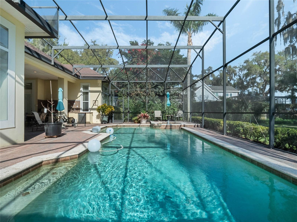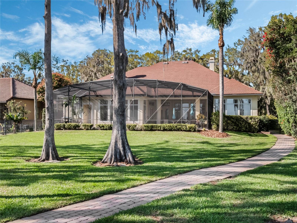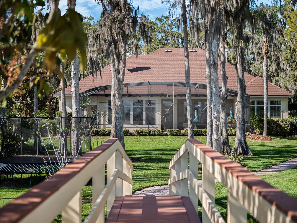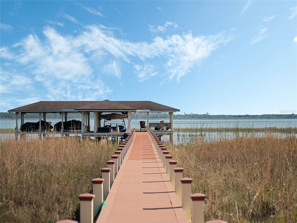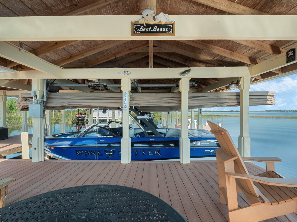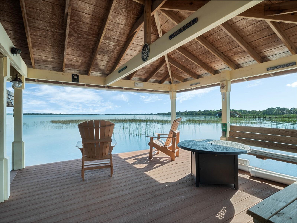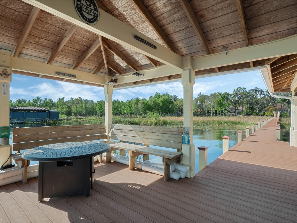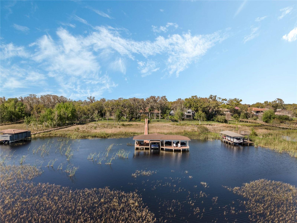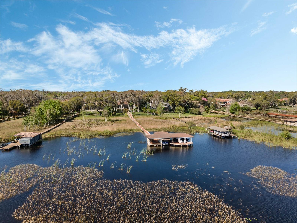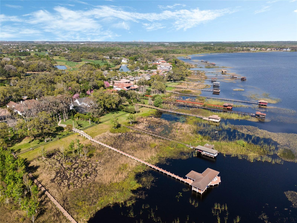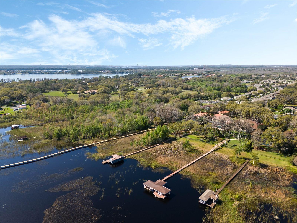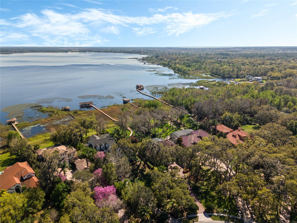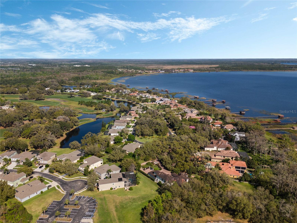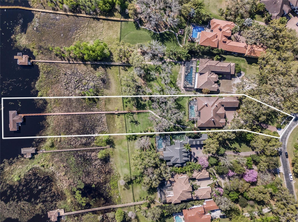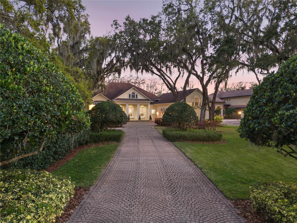PRICED AT ONLY: $2,795,000
Address: 10411 Hart Branch Circle, ORLANDO, FL 32832
Description
Welcome to 10411 Hart Branch Circle, a breathtaking custom built lakefront estate nestled on the shores of Lake Hart in the prestigious North Shore at Lake Hart community. This 1.11 acre retreat, located in a gated golf community, offers an unparalleled blend of privacy, security, and stunning waterfront views. As you arrive, a charming cobblestone driveway framed by a majestic oak tree canopy sets the stage for this exquisite home. Step inside to discover soaring 14 foot ceilings, engineered hardwood floors, and panoramic lake views that create a sense of grandeur. The formal living room, complete with a beautiful fireplace, seamlessly flows into the expansive open concept kitchen and great room. Here, youll find a wood burning fireplace, wall to wall 10 foot picture windows, and French doors that open onto the outdoor living areablurring the line between indoor elegance and outdoor serenity. Designed for culinary enthusiasts, the chefs kitchen is a masterpiece, featuring premium appliances, a large island, bar seating, a spacious breakfast nook, and a wet bar, making it perfect for entertaining. The primary suite, located on the first floor, is a private sanctuary boasting stunning lake views, a massive walk in closet, and a spa like ensuite with a garden tub, walk in shower, and dual vanities. Also on the first floor are two additional bedrooms, each with ensuite baths, plus a private office/optional guest room. The fourth bedroom, located upstairs, also includes an ensuite bath, offering flexibility and privacy for guests or family. The outdoor living is nothing short of spectacular. The 625 square foot covered lanai is an entertainers paradise, featuring a summer kitchen with a stainless steel grill, dual refrigerators, a prep sink, and a separate burner. Overlooking the heated, screened in pool with an elevated spa and waterfall, this space offers a resort style escape. For water enthusiasts, the top tier dock is a dream come true, complete with a Trex deck, wakeboard boat lift with an automatic drop down cover, dual jet ski lifts, a covered seating area, and two large swim platformsperfect for boating and lakefront relaxation. Other notable upgrades and features include oversized 3 Car Garage + Mesh Wired Security System + Plantation Shutters + Custom Trim Work/Crown Molding throughout + 8 Solid Coor Doors + Central Vac System + much more. Located just minutes from Orlando International Airport, major highways, Disney, beaches, and top local attractions, this rare lakefront gem in the booming Lake Nona market wont last long! Schedule your private tour today! Must See Marketing Video https://player.vimeo.com/video/1063180293?autoplay=1
Property Location and Similar Properties
Payment Calculator
- Principal & Interest -
- Property Tax $
- Home Insurance $
- HOA Fees $
- Monthly -
For a Fast & FREE Mortgage Pre-Approval Apply Now
Apply Now
 Apply Now
Apply Now- MLS#: O6287774 ( Residential )
- Street Address: 10411 Hart Branch Circle
- Viewed: 295
- Price: $2,795,000
- Price sqft: $417
- Waterfront: Yes
- Wateraccess: Yes
- Waterfront Type: Lake Front,Lake Privileges
- Year Built: 2004
- Bldg sqft: 6698
- Bedrooms: 4
- Total Baths: 5
- Full Baths: 4
- 1/2 Baths: 1
- Garage / Parking Spaces: 3
- Days On Market: 273
- Acreage: 1.11 acres
- Additional Information
- Geolocation: 28.3907 / -81.2214
- County: ORANGE
- City: ORLANDO
- Zipcode: 32832
- Subdivision: North Shore At Lake Hart Prcl
- Elementary School: Moss Park Elementary
- Middle School: Innovation Middle School
- High School: Lake Nona High
- Provided by: ENGEL & VOLKERS NEW SMYRNA
- Contact: Chris Pixley
- 386-213-6899

- DMCA Notice
Features
Building and Construction
- Covered Spaces: 0.00
- Exterior Features: French Doors, Lighting, Outdoor Kitchen, Rain Gutters
- Flooring: Ceramic Tile, Hardwood
- Living Area: 5370.00
- Roof: Shingle
Land Information
- Lot Features: Oversized Lot
School Information
- High School: Lake Nona High
- Middle School: Innovation Middle School
- School Elementary: Moss Park Elementary
Garage and Parking
- Garage Spaces: 3.00
- Open Parking Spaces: 0.00
- Parking Features: Oversized
Eco-Communities
- Pool Features: Gunite, Heated
- Water Source: Public
Utilities
- Carport Spaces: 0.00
- Cooling: Central Air
- Heating: Central
- Pets Allowed: Yes
- Sewer: Public Sewer
- Utilities: BB/HS Internet Available, Public
Amenities
- Association Amenities: Basketball Court, Clubhouse, Gated, Golf Course, Park, Playground, Pool, Recreation Facilities, Tennis Court(s)
Finance and Tax Information
- Home Owners Association Fee Includes: Maintenance Grounds, Other, Recreational Facilities
- Home Owners Association Fee: 169.00
- Insurance Expense: 0.00
- Net Operating Income: 0.00
- Other Expense: 0.00
- Tax Year: 2024
Other Features
- Appliances: Bar Fridge, Built-In Oven, Cooktop, Dishwasher, Ice Maker, Microwave, Range Hood, Refrigerator, Wine Refrigerator
- Association Name: North Shore at Lake Hart HOA
- Association Phone: 407-207-0520
- Country: US
- Furnished: Negotiable
- Interior Features: Crown Molding, High Ceilings, Kitchen/Family Room Combo, Open Floorplan, Primary Bedroom Main Floor, Solid Wood Cabinets, Split Bedroom, Stone Counters, Walk-In Closet(s), Wet Bar
- Legal Description: NORTH SHORE AT LAKE HART PARCEL 4 47/135LOT 64
- Levels: Two
- Area Major: 32832 - Orlando/Moss Park/Lake Mary Jane
- Occupant Type: Owner
- Parcel Number: 16-24-31-5131-00-640
- View: Water
- Views: 295
- Zoning Code: P-D
Nearby Subdivisions
57833396 Error In Legal W 235.
Belle Vie
Belle Vieph 2
Eagle Creek
Eagle Creek Village J K Phase
Eagle Crk
Eagle Crk Mere Pkwy Ph 2a1
Eagle Crk Ph 01 Village G
Eagle Crk Ph 01a
Eagle Crk Ph 01b
Eagle Crk Ph 01cvlg D
Eagle Crk Ph 1c2 Pt D Village
Eagle Crk Ph 1c2vlg F
Eagle Crk Village 1
Eagle Crk Village G Ph 1
Eagle Crk Village G Ph 2
Eagle Crk Village I
Eagle Crk Village J K Ph 2b1
Eagle Crk Village K Ph 1a
East Pknbrhds 06 07
F Eagle Crk Village G Ph 2
Isle Of Pines
Isle Of Pines Fifth Add
Isle Of Pines Sixth Add
Isle Of Pines Third Add
Lake Mary Jane Estates
Lake Mary Jane Shores
Live Oak Estates
Meridian Parks Phase 6
Moss Park Lndgs A C E F G H I
Moss Park Preserve Ph 2
Moss Park Rdg
Moss Park Reserve Ph 2
North Shore At Lake Hart Parce
North Shore At Lake Hart Prcl
North Shorelk Hart Prcl 03 Ph
North Shorelk Hart Prcl 06
North Shorelk Hart Prcl 08
Northshorelk Hart Prcl 07ph 02
Oaksmoss Park
Oaksmoss Park Ph N2 O
Park Nbrhd 05
Randal Park
Randal Park Ph 1
Randal Park Ph 1b
Randal Park Ph 5
Starwocd Ph N1a
Starwood Ph N1b South
Starwood Phase N
Storey Park
Storey Park Ph 1
Storey Park Ph 1 Prcl K
Storey Park Ph 2
Storey Park Ph 2 Prcl K
Storey Park Ph 3
Storey Park Ph 3 Prcl K
Storey Park Ph 4
Storey Park Phase 3
Storey Park Prcl K Ph 1
Storey Pkpcl K Ph 1
Storey Pkpcl L
Storey Pkpcl L Ph 4
Storey Pkph 4
Storey Pkph 4 Prcl L
Storey Pkph 5
Stratford Pointe
Stratford Pointe 64107 Lot 76
Contact Info
- The Real Estate Professional You Deserve
- Mobile: 904.248.9848
- phoenixwade@gmail.com
