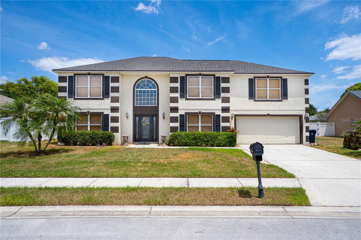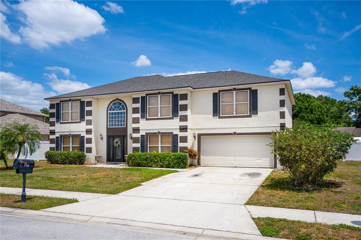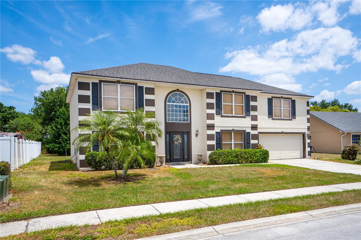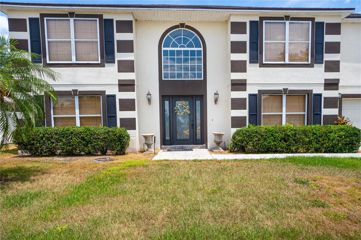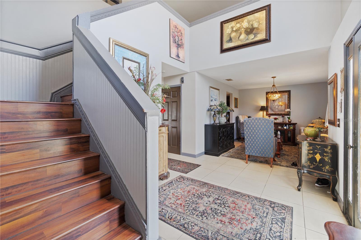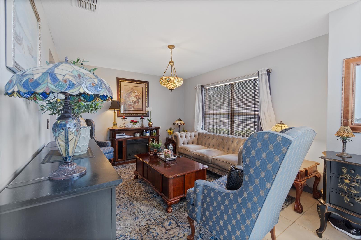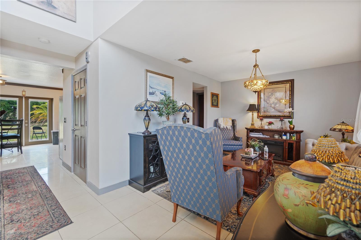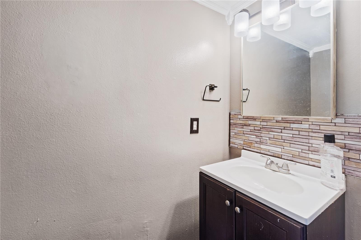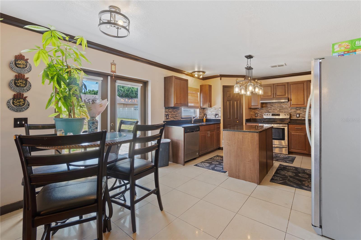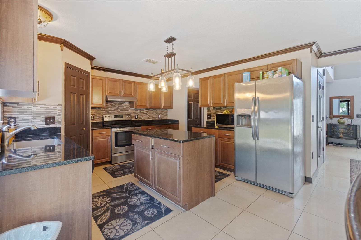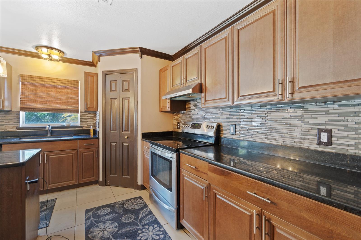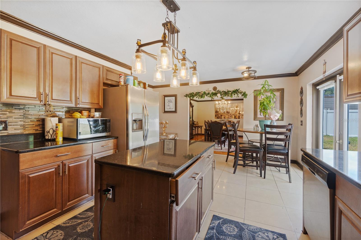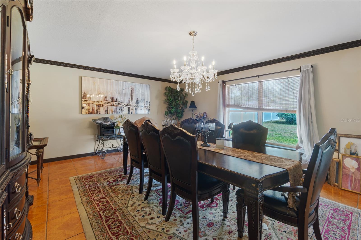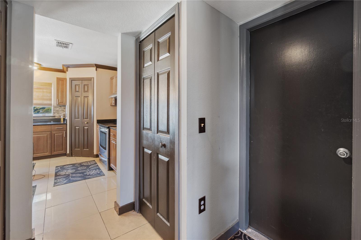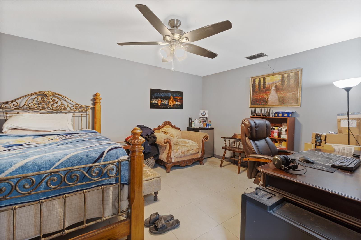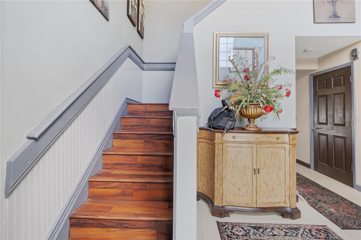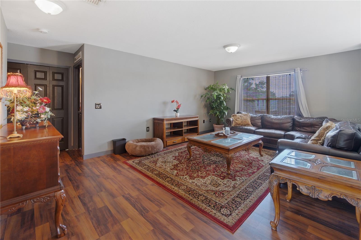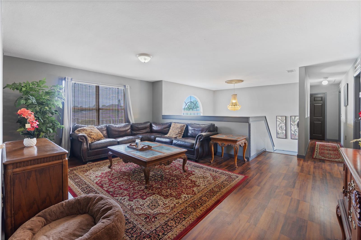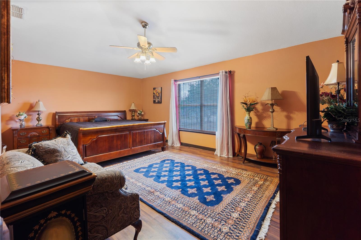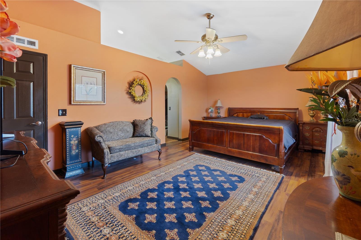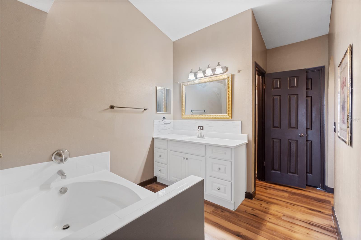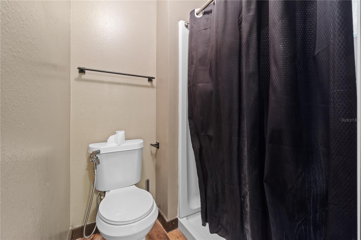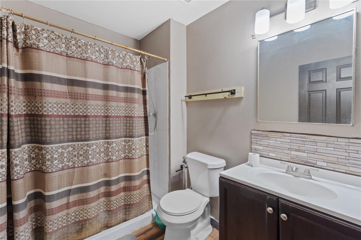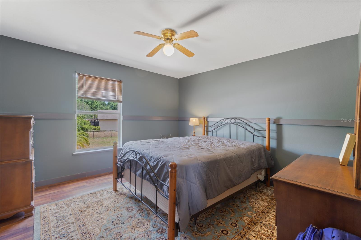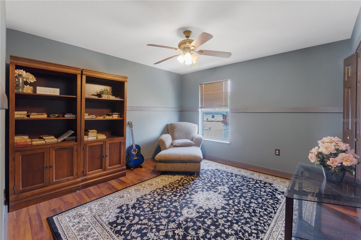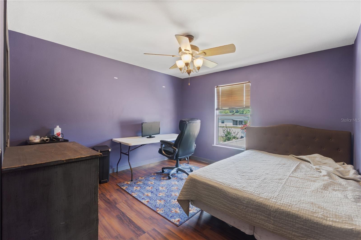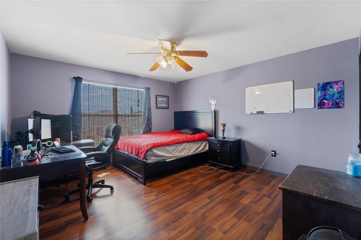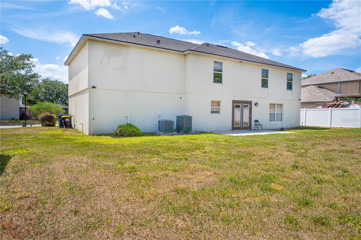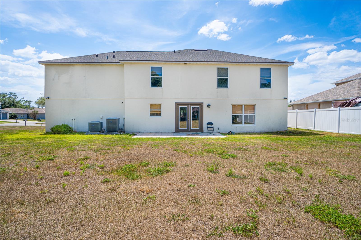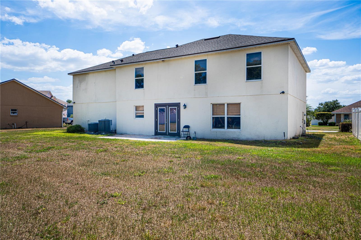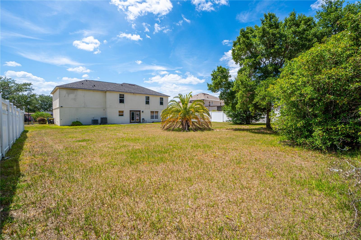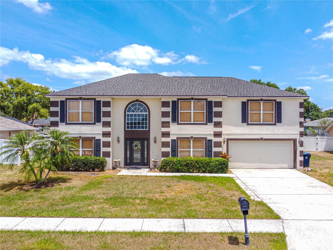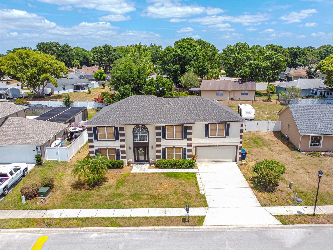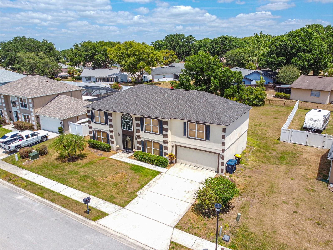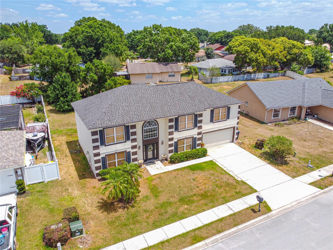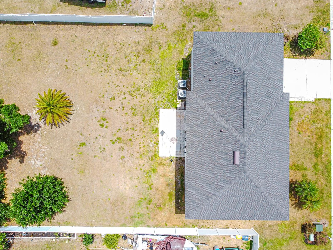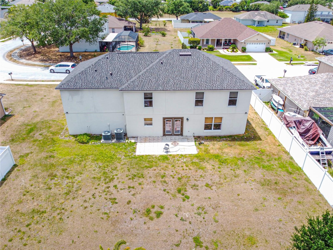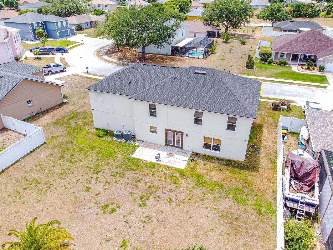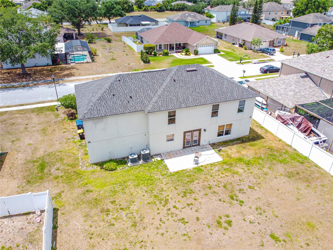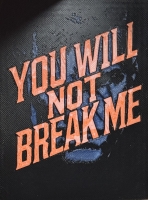PRICED AT ONLY: $429,999
Address: 114 Shaddock Drive, AUBURNDALE, FL 33823
Description
Dont miss this amazing opportunity to own a spacious 5 bedroom, 2.5 bath home with 2,916 square feet in the well established, gated community of Shaddock Estates. Step inside to find a formal living room that leads seamlessly into the heart of the homethe beautifully updated kitchen. Featuring granite countertops, stainless steel appliances, a center island, a closet pantry, and ample cabinet and counter space, this kitchen is both functional and stylish. A cozy dinette area with sliding glass doors opens to a spacious backyard, ideal for outdoor gatherings. Just off the kitchen is a formal dining room highlighted by an elegant chandelierperfect for entertaining. One bedroom and a half bath are conveniently located on the first floor, offering flexible options for guests or a home office. Upstairs, youll find a generous loft spaceperfect for a second living room, kids play area, home office, or gym. The primary suite is a true retreat, featuring vaulted ceilings, a walk in closet, and an updated en suite bathroom with a soaking tub, separate shower, and modern vanity. The remaining bedrooms share a well appointed hall bath. Recent upgrades include a new roof (2024) and two new A/C units (2023), offering peace of mind and energy efficiency.
Ideally situated with easy access to major highways, shopping centers, schools, parks, and public transportation. Plus, youre just a 45 minute drive to Floridas world famous theme parks and close to Tampa for even more entertainment and cultural options.
Property Location and Similar Properties
Payment Calculator
- Principal & Interest -
- Property Tax $
- Home Insurance $
- HOA Fees $
- Monthly -
For a Fast & FREE Mortgage Pre-Approval Apply Now
Apply Now
 Apply Now
Apply Now- MLS#: O6305088 ( Residential )
- Street Address: 114 Shaddock Drive
- Viewed: 43
- Price: $429,999
- Price sqft: $123
- Waterfront: No
- Year Built: 2004
- Bldg sqft: 3500
- Bedrooms: 5
- Total Baths: 3
- Full Baths: 2
- 1/2 Baths: 1
- Garage / Parking Spaces: 2
- Days On Market: 86
- Additional Information
- Geolocation: 28.0938 / -81.7916
- County: POLK
- City: AUBURNDALE
- Zipcode: 33823
- Subdivision: Shaddock Estates
- Elementary School: Walter Caldwell Elem
- Middle School: Stambaugh Middle
- High School: Auburndale High School
- Provided by: COLDWELL BANKER RESIDENTIAL RE
- Contact: Milton James
- 407-647-1211

- DMCA Notice
Features
Building and Construction
- Covered Spaces: 0.00
- Exterior Features: Private Mailbox, Sidewalk, Sliding Doors
- Flooring: Ceramic Tile, Laminate, Wood
- Living Area: 2916.00
- Roof: Shingle
School Information
- High School: Auburndale High School
- Middle School: Stambaugh Middle
- School Elementary: Walter Caldwell Elem
Garage and Parking
- Garage Spaces: 2.00
- Open Parking Spaces: 0.00
Eco-Communities
- Water Source: Public
Utilities
- Carport Spaces: 0.00
- Cooling: Central Air
- Heating: Central
- Pets Allowed: Yes
- Sewer: Public Sewer
- Utilities: Cable Available, Electricity Connected, Public, Sewer Connected, Water Connected
Finance and Tax Information
- Home Owners Association Fee: 600.00
- Insurance Expense: 0.00
- Net Operating Income: 0.00
- Other Expense: 0.00
- Tax Year: 2024
Other Features
- Appliances: Dishwasher, Microwave, Range, Refrigerator
- Association Name: Ravi
- Association Phone: 863-686-3700
- Country: US
- Interior Features: Ceiling Fans(s), High Ceilings, Kitchen/Family Room Combo, PrimaryBedroom Upstairs, Thermostat, Walk-In Closet(s), Window Treatments
- Legal Description: SHADDOCK ESTATES PB 118 PG 9 LOT 8
- Levels: Two
- Area Major: 33823 - Auburndale
- Occupant Type: Owner
- Parcel Number: 25-27-34-304514-000080
- Views: 43
Nearby Subdivisions
Alberta Park Sub
Allen Keefers Resub
Ariana Woods
Auburn Grove
Auburn Grove Ph Ii
Auburn Oaks Ph 02
Auburn Preserve
Auburndale Heights
Auburndale Lakeside Park
Auburndale Manor
Azalea Park
Bennetts Resub
Bentley Oaks
Berkley Heights
Berkley Rdg Ph 03
Berkley Rdg Ph 2
Berkley Reserve Rep
Berkley Ridge
Berkley Ridge Ph 01
Brookland Park
Cadence Crossing
Caldwell Estates
Classic View Estates
Classic View Farms
Dennis Park
Diamond Ridge 02
Drexel Park
Enclave At Lake Myrtle
Enclavelk Myrtle
Estates Auburndale
Estates Auburndale Ph 02
Estates Of Auburndale
Fair Haven Estates
Flamingo Heights Sub
Flanigan C R Sub
Godfrey Manor
Grove Estates Second Add
Hickory Ranch
Hills Arietta
Holloway Acres Tr 9
Interlochen Subdivision
Juliana Village Ph 2
Keystone Manor
Kimberly Ann Court
Kinstle Hill
Kossuthville Sub
Kossuthville Townsite Sub
Lake Arietta Reserve
Lake Juliana Estates
Lake Mariana Reserve Ph 1
Lake Whistler Estates
Lena Vista Sub
Mariana Woods
Mattie Pointe
None
Not On List
Oak Crossing Ph 02
Old Town Redding Sub
Otter Woods Estates
Paddock Place
Palm Lawn Sub
Palmdale Sub
Prestown Sub
Rainbow Ridge
Reserve At Van Oaks
Reserve At Van Oaks Phase 1
Rexanne Sub
Shaddock Estates
Summerlake Estates
Sun Acres
Sun Acres 173 174 Un 2
Sun Acres Un 1
The Reserve Van Oaks Ph 1
Triple Lake Sub
Tropical Acres
Tuxedo Park Sub
Van Lakes
Warercrest States
Water Ridge Sub
Watercrest Estates
Contact Info
- The Real Estate Professional You Deserve
- Mobile: 904.248.9848
- phoenixwade@gmail.com
