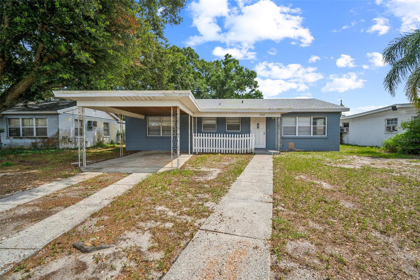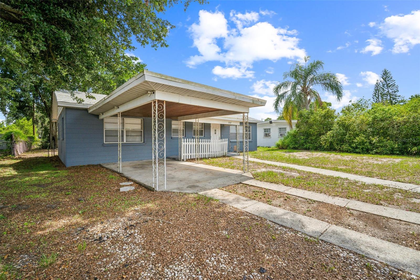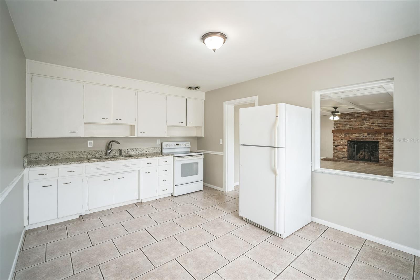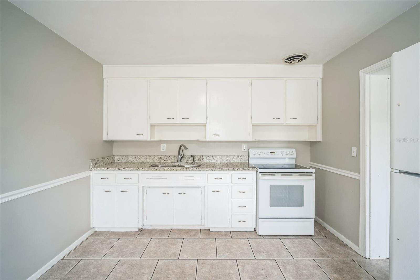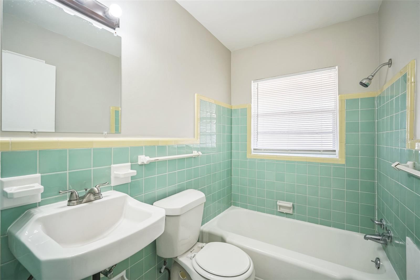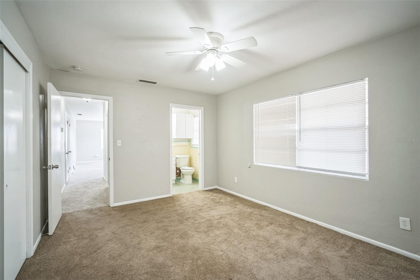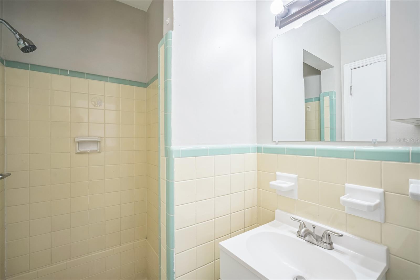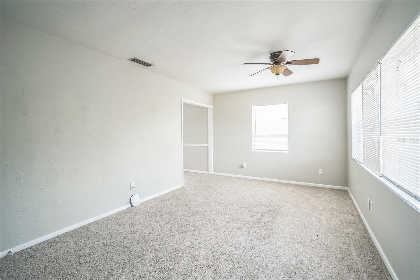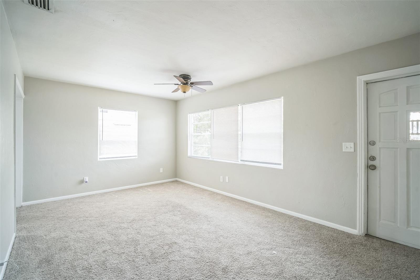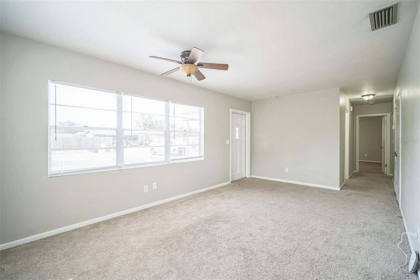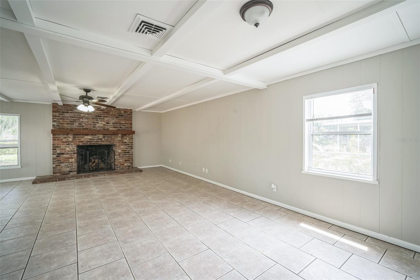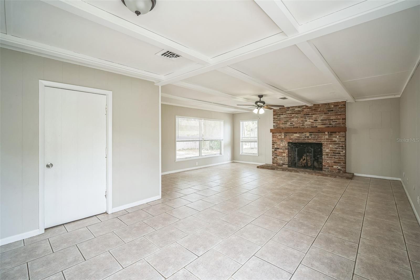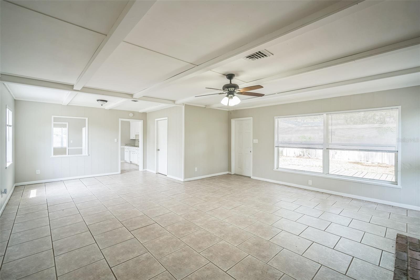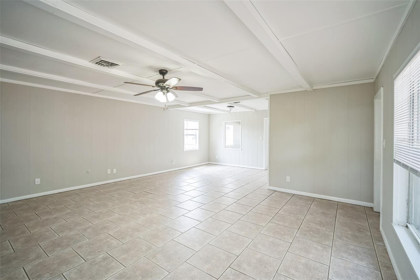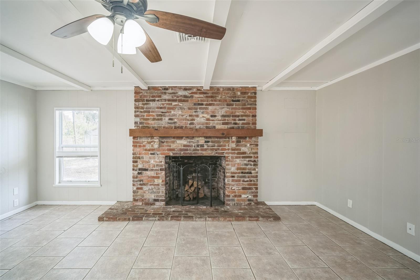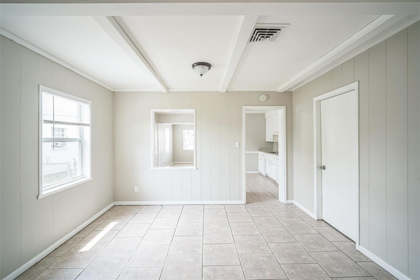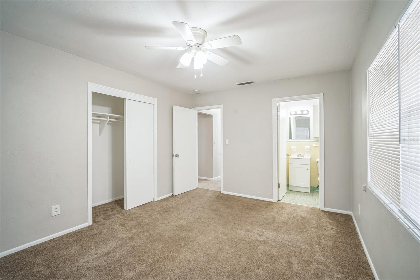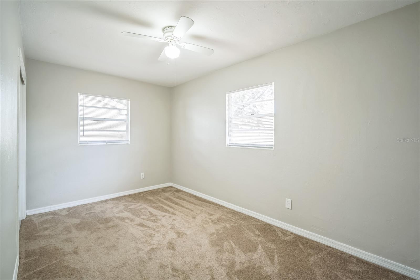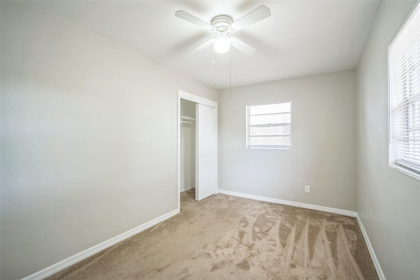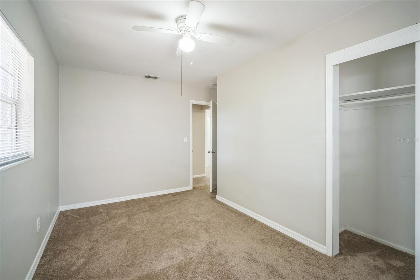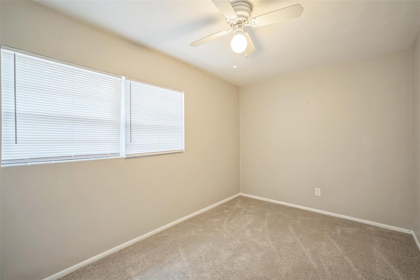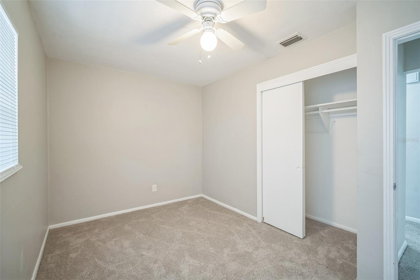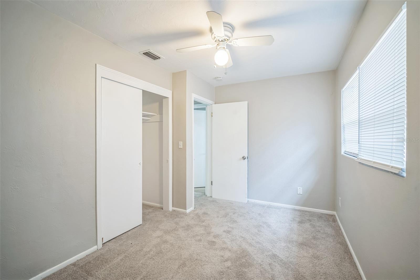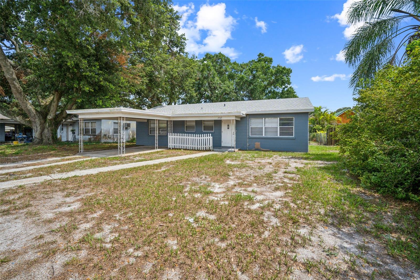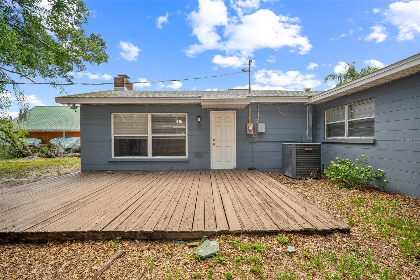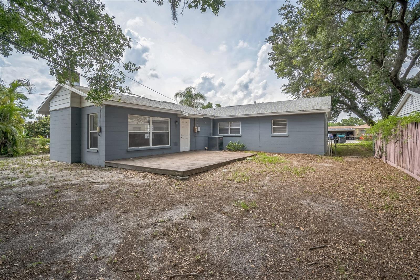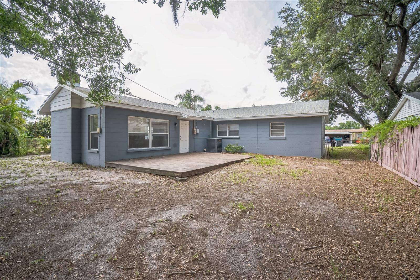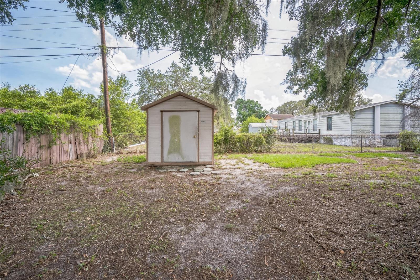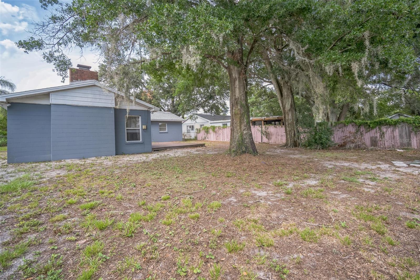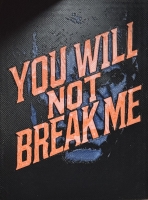PRICED AT ONLY: $259,900
Address: 2307 Freemason Street, LAKELAND, FL 33801
Description
One or more photo(s) has been virtually staged. This spacious single story home offers a flexible layout with multiple living areas, including a large living room with a charming brick fireplace and beamed ceilings. New roof August 2022, electric panel, breakers, hard wired smoke detectors, GFCI outlets, freshly painted interior/exterior, new blinds, 2022. Water heater replaced May 2021 The kitchen features classic white cabinetry and a functional design that opens into a dining area, making it perfect for everyday meals and entertaining. Natural light fills each room, highlighting fresh neutral paint and a mix of tile and carpeted flooring throughout. The home includes generously sized bedrooms, vintage tile bathrooms with character, and a large backyard with mature trees and a storage shed. Ideal for buyers seeking space, comfort, and potential in a well established neighborhood.
Property Location and Similar Properties
Payment Calculator
- Principal & Interest -
- Property Tax $
- Home Insurance $
- HOA Fees $
- Monthly -
For a Fast & FREE Mortgage Pre-Approval Apply Now
Apply Now
 Apply Now
Apply Now- MLS#: O6313807 ( Residential )
- Street Address: 2307 Freemason Street
- Viewed: 37
- Price: $259,900
- Price sqft: $135
- Waterfront: No
- Year Built: 1956
- Bldg sqft: 1920
- Bedrooms: 3
- Total Baths: 2
- Full Baths: 2
- Garage / Parking Spaces: 1
- Days On Market: 66
- Additional Information
- Geolocation: 28.0371 / -81.914
- County: POLK
- City: LAKELAND
- Zipcode: 33801
- Subdivision: Lake Bonny Heights
- Elementary School: Rosabelle W. Blake
- Middle School: Crystal Lake Middle/Jun
- High School: Lakeland Senior High
- Provided by: HOUWZER INC
- Contact: Daniel Robinson
- 267-765-2080

- DMCA Notice
Features
Building and Construction
- Covered Spaces: 0.00
- Exterior Features: Other
- Fencing: Chain Link, Fenced
- Flooring: Carpet, Ceramic Tile
- Living Area: 1584.00
- Other Structures: Shed(s)
- Roof: Shingle
Land Information
- Lot Features: City Limits
School Information
- High School: Lakeland Senior High
- Middle School: Crystal Lake Middle/Jun
- School Elementary: Rosabelle W. Blake
Garage and Parking
- Garage Spaces: 0.00
- Open Parking Spaces: 0.00
Eco-Communities
- Water Source: Public
Utilities
- Carport Spaces: 1.00
- Cooling: Central Air
- Heating: Electric
- Sewer: Septic Tank
- Utilities: Cable Available, Electricity Connected, Public, Water Connected
Finance and Tax Information
- Home Owners Association Fee: 0.00
- Insurance Expense: 0.00
- Net Operating Income: 0.00
- Other Expense: 0.00
- Tax Year: 2024
Other Features
- Appliances: Electric Water Heater, Range, Refrigerator
- Country: US
- Furnished: Unfurnished
- Interior Features: Other
- Legal Description: LAKE BONNY HTS UNIT NO 3 PB 37 PG 25 BLK 7 LOT 3
- Levels: One
- Area Major: 33801 - Lakeland
- Occupant Type: Vacant
- Parcel Number: 24-28-21-240400-007030
- Possession: Negotiable
- Style: Traditional
- Views: 37
- Zoning Code: R-2
Nearby Subdivisions
Bakers Sub
Biltmore Park Sub
Brattons Resub
Country Club Estates Resub Pt
Country Club Estates Subd
Crescent Park
Crystal Grove
Cypress Point At Lake Parker M
Hallam Co Sub
Hollingsworth Park
Hollingsworth Terrace Sub
Honeytree East
Honeytree North
Interlachen Heights
Johnsons T H Sub
Lake Bonny Heights
Lake Bonny Park Sub
Lake Hollingsworth Estates
Lakeside Sub
New Jersey Oaks
None
Not Applicable
Oakhurst Add
Oakland
Orange Park Add
Rosedale Add
Royal Oak Manor
Saddle Creek
Saddle Creek Preserve Phase 2
Saddle Crk Preserve Ph 1
Saddle Crk Preserve Ph 2
Scotts Lakeland Heights
Secret Cove Sub
Sheltering Pines
Shore Acres
Shore Acres Gardens Rep
Shore Acres Lake Bonny Add
Shore Acres Lake Bonny Add Pb
Skyview Ph 05
Skyview Ph V
Skyview Phase V Pb 68 Pgs 26
T H Johnsons Addlakeland
Tradewinds
Tradewinds 4th Add
Tradewinds Second Add
Willow Point Estates Ph 03 A R
Woodland Estates
Contact Info
- The Real Estate Professional You Deserve
- Mobile: 904.248.9848
- phoenixwade@gmail.com
