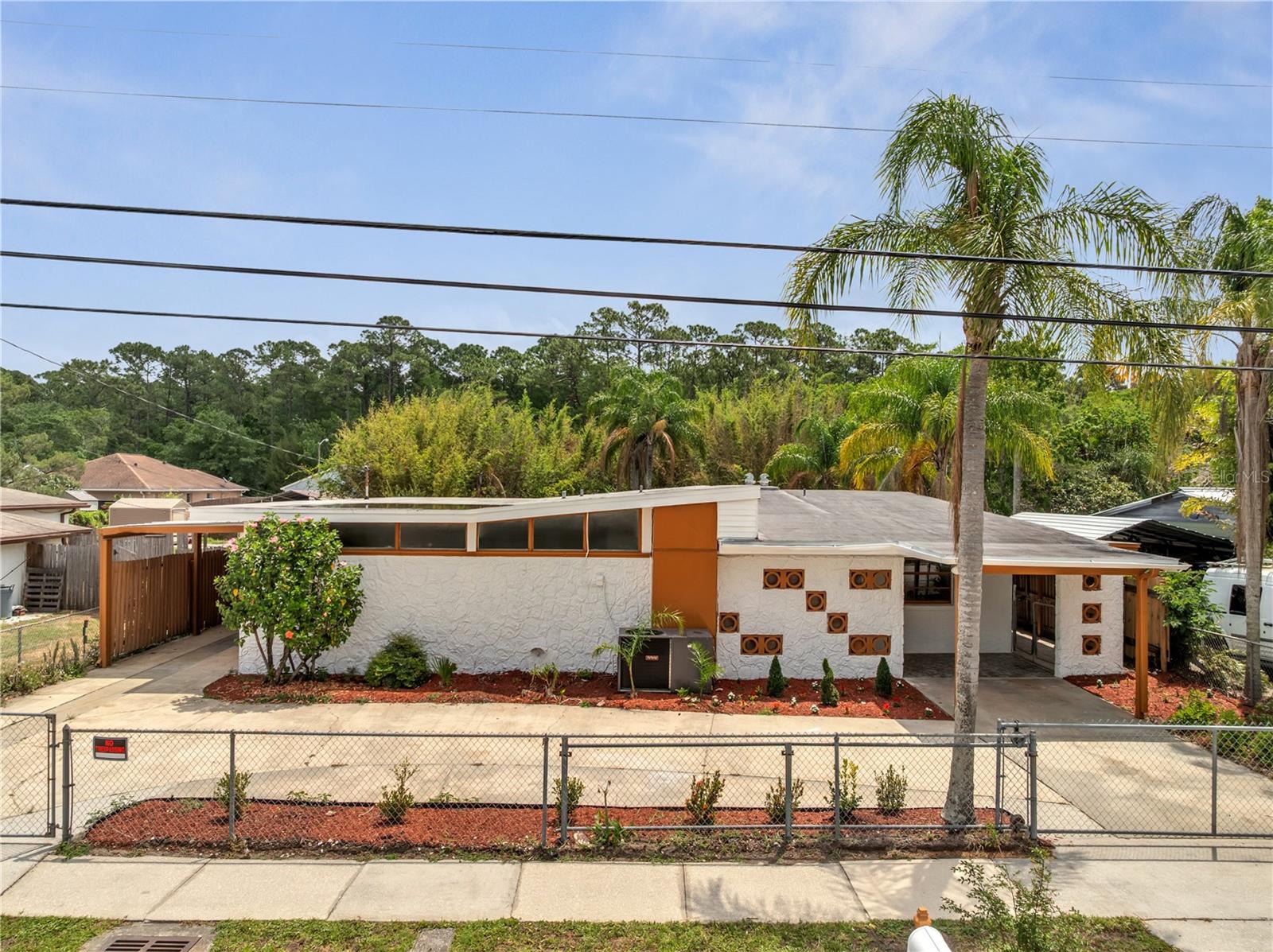PRICED AT ONLY: $399,000
Address: 4110 Boca Woods Drive, ORLANDO, FL 32826
Description
Discover comfort, convenience, and community at 4110 Boca Woods Dran ideal opportunity for first time homebuyers or investors alike. This thoughtfully designed 3 bedroom, 2 bath split plan home features vaulted ceilings and an open living and dining area that leads through sliding glass doors to a screened lanai overlooking serene landscaping with no rear neighbors. The layout continues into a cozy family room with an adjacent breakfast nook and a kitchen equipped with stone countertops and ample pantry storage.
The spacious primary suite offers high ceilings, a walk in closet, and a recently renovated en suite bath showcasing a frameless glass shower with a rainfall showerhead and a sleek quartz topped vanity. Wood look tile flooring runs throughout the home for a modern aesthetic thats durable and easy to maintain.
Enjoy resort style living with community amenities that include a large pool, tennis courts, and a clubhouseall with a super low HOA. Located just minutes from UCF, SCC, Oviedo, and Waterford Lakes Town Center, with quick access to SR 408 for an easy drive to Downtown Orlando or the beaches, this home delivers lifestyle, location, and long term value. Schedule your private showing today.
Property Location and Similar Properties
Payment Calculator
- Principal & Interest -
- Property Tax $
- Home Insurance $
- HOA Fees $
- Monthly -
For a Fast & FREE Mortgage Pre-Approval Apply Now
Apply Now
 Apply Now
Apply Now- MLS#: O6315218 ( Residential )
- Street Address: 4110 Boca Woods Drive
- Viewed: 23
- Price: $399,000
- Price sqft: $184
- Waterfront: No
- Year Built: 1996
- Bldg sqft: 2171
- Bedrooms: 3
- Total Baths: 2
- Full Baths: 2
- Garage / Parking Spaces: 2
- Days On Market: 65
- Additional Information
- Geolocation: 28.5996 / -81.1843
- County: ORANGE
- City: ORLANDO
- Zipcode: 32826
- Subdivision: Sanctuary
- Elementary School: Bonneville Elem
- Middle School: Corner Lake Middle
- High School: East River High
- Provided by: COMPASS FLORIDA LLC
- Contact: Ahmad Hassan, PA
- 407-203-9441

- DMCA Notice
Features
Building and Construction
- Covered Spaces: 0.00
- Exterior Features: Sidewalk, Sliding Doors
- Flooring: Ceramic Tile, Tile
- Living Area: 1740.00
- Roof: Shingle
Property Information
- Property Condition: Completed
Land Information
- Lot Features: Cleared, City Limits, Landscaped, Level, Sidewalk, Paved
School Information
- High School: East River High
- Middle School: Corner Lake Middle
- School Elementary: Bonneville Elem
Garage and Parking
- Garage Spaces: 2.00
- Open Parking Spaces: 0.00
Eco-Communities
- Water Source: Public
Utilities
- Carport Spaces: 0.00
- Cooling: Central Air
- Heating: Central
- Pets Allowed: Yes
- Sewer: Public Sewer
- Utilities: Electricity Connected, Water Connected
Amenities
- Association Amenities: Pool, Tennis Court(s)
Finance and Tax Information
- Home Owners Association Fee: 96.38
- Insurance Expense: 0.00
- Net Operating Income: 0.00
- Other Expense: 0.00
- Tax Year: 2024
Other Features
- Appliances: Dishwasher, Microwave, Range, Refrigerator
- Association Name: East Orlando Sanctuary HOA, Inc.
- Association Phone: 321-733-3382
- Country: US
- Interior Features: Ceiling Fans(s), Eat-in Kitchen, High Ceilings, Kitchen/Family Room Combo, Living Room/Dining Room Combo, Open Floorplan, Solid Surface Counters, Thermostat, Vaulted Ceiling(s), Walk-In Closet(s)
- Legal Description: THE SANCTUARY 27/12 LOT 322
- Levels: One
- Area Major: 32826 - Orlando/Alafaya
- Occupant Type: Vacant
- Parcel Number: 02-22-31-7839-03-220
- Possession: Close Of Escrow
- View: Trees/Woods
- Views: 23
- Zoning Code: R-1A-C
Nearby Subdivisions
Barclay Reserve Twnhms
Bonneville Pines Ph 02
Bonneville Sec 01
Bonneville Sec 02
Bunker Hill
College Heights
College Heights Ph 02
College Heights Ph 03
Ginger Creek
Knollwood Park
Palm Lakes Estates
Rybolt Reserve Ph 01 49 95
Rybolt Reserve-ph 02
Rybolt Reserveph 02
Sanctuary
Sanctuary Ph 02
Stonemeade Ph 01
Stonemeade Ph 02
Stonemeade Ph 05 49 62
University Estates
University Ests Ut 1
University Hills
University Place
Similar Properties
Contact Info
- The Real Estate Professional You Deserve
- Mobile: 904.248.9848
- phoenixwade@gmail.com












































