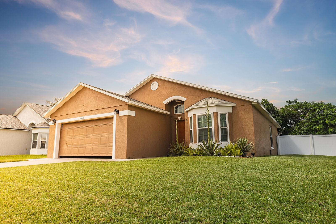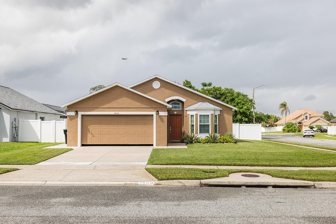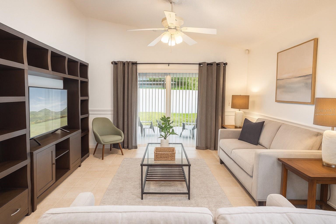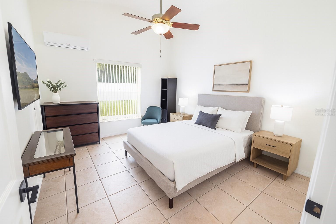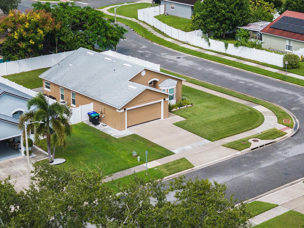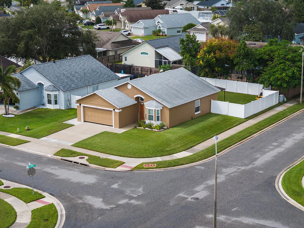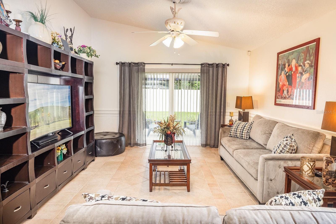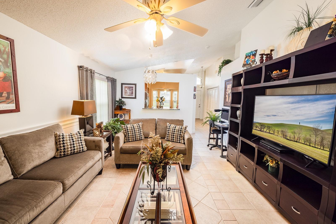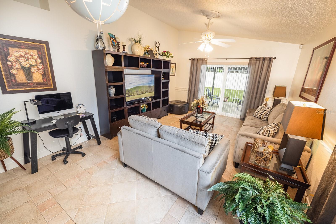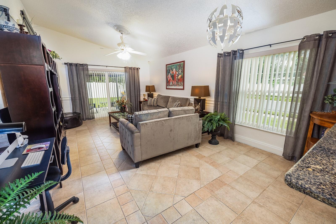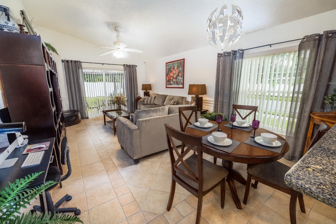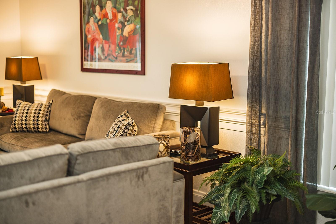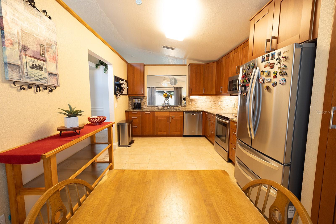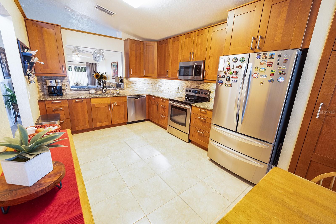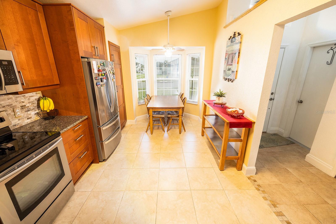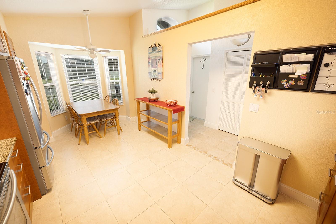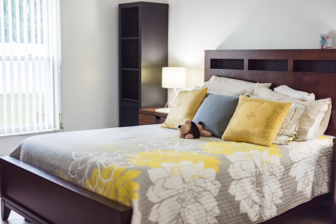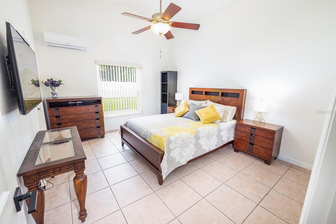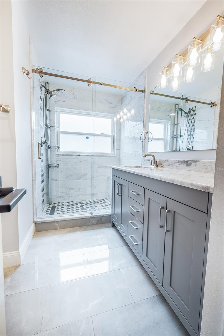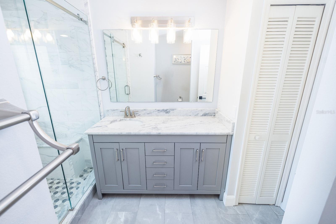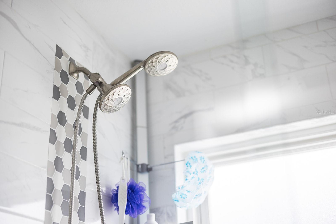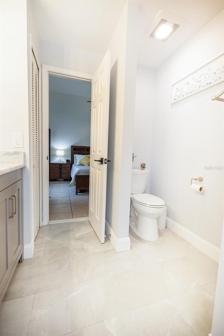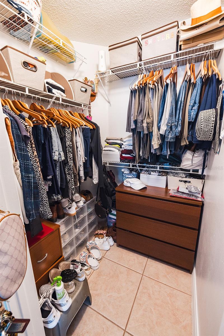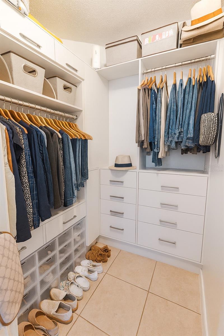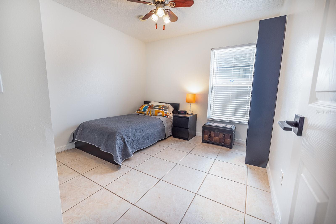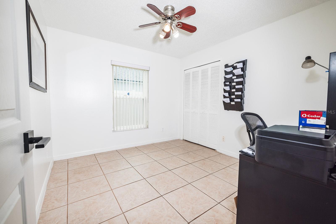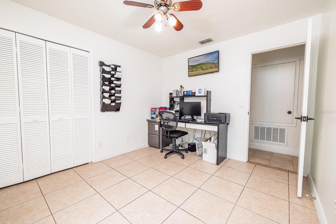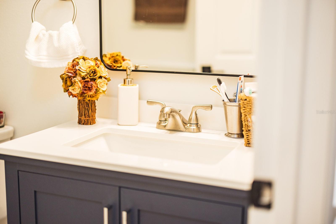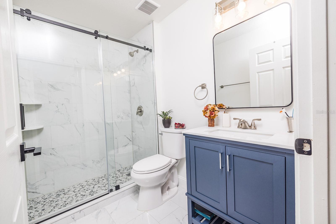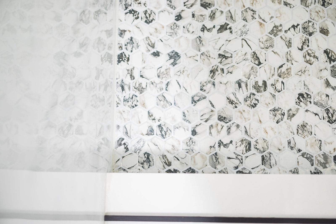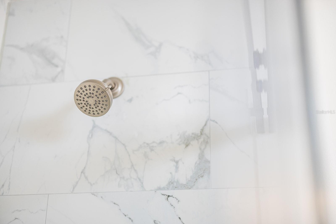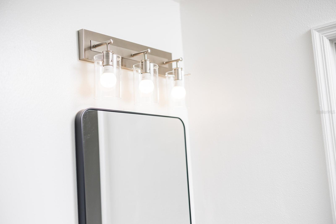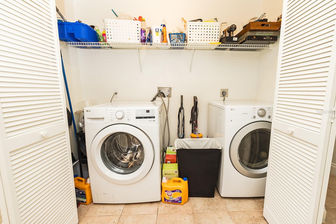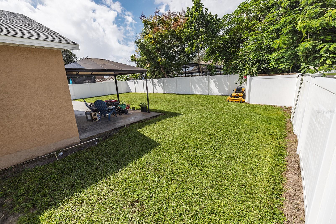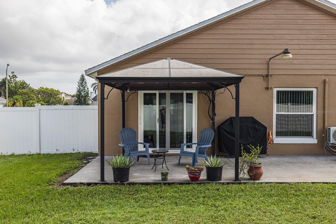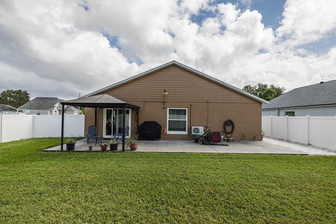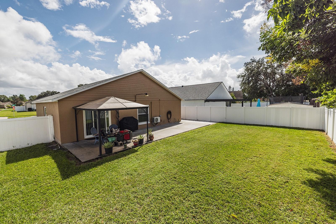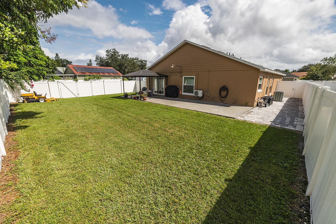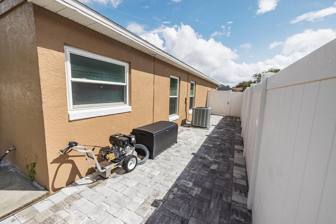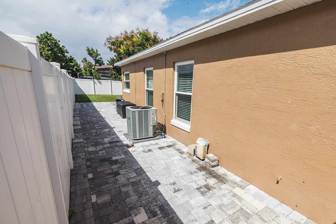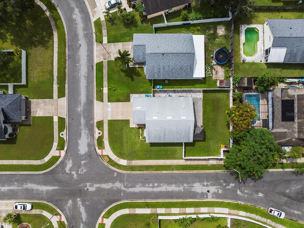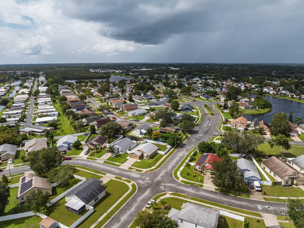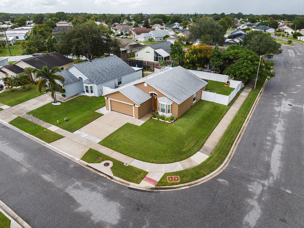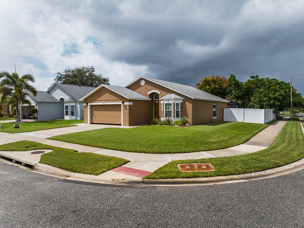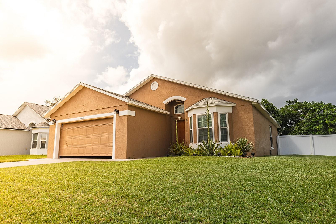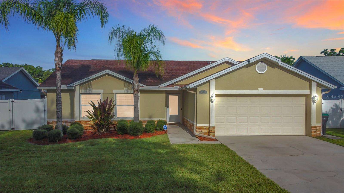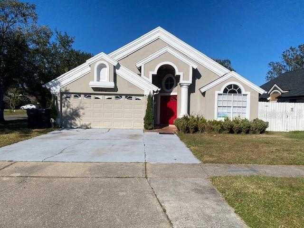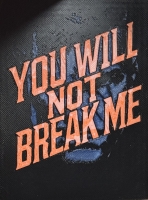PRICED AT ONLY: $399,000
Address: 8600 Fort Shea Avenue, ORLANDO, FL 32822
Description
Stone Bridge Village single story that checks every box. New roof (2022), double pane windows (2018), whole home repipe + water heater (2020), and new AC (2025) mean lower maintenance costs and hassle for years. Bright great room & kitchen with high vaulted ceilings flows to a covered patio and fenced yard for seamless indoor/outdoor living. Immaculately maintained split 3/2 plan on a corner lot, with spacious primary suite, updated bathrooms, generous storage, and 2 car garage. Low HOA community near 417/528, Lake Nona and MCO for effortless commutes. Move in ready, insurance friendly, and priced for valueexactly what you're looking for. Schedule a tour today!
Property Location and Similar Properties
Payment Calculator
- Principal & Interest -
- Property Tax $
- Home Insurance $
- HOA Fees $
- Monthly -
For a Fast & FREE Mortgage Pre-Approval Apply Now
Apply Now
 Apply Now
Apply Now- MLS#: O6316142 ( Residential )
- Street Address: 8600 Fort Shea Avenue
- Viewed: 12
- Price: $399,000
- Price sqft: $310
- Waterfront: No
- Year Built: 1994
- Bldg sqft: 1288
- Bedrooms: 3
- Total Baths: 2
- Full Baths: 2
- Garage / Parking Spaces: 2
- Days On Market: 11
- Additional Information
- Geolocation: 28.4847 / -81.2725
- County: ORANGE
- City: ORLANDO
- Zipcode: 32822
- Subdivision: Stonebridge Ph 03
- Elementary School: Three Points Elem
- Middle School: Odyssey Middle
- High School: Colonial High
- Provided by: REALTY ONE GROUP MAGIC CITY
- Contact: Julian Correa
- 407-589-9080

- DMCA Notice
Features
Building and Construction
- Covered Spaces: 0.00
- Exterior Features: Lighting, Private Mailbox, Sidewalk, Sliding Doors, Sprinkler Metered
- Flooring: Tile
- Living Area: 1288.00
- Roof: Shingle
School Information
- High School: Colonial High
- Middle School: Odyssey Middle
- School Elementary: Three Points Elem
Garage and Parking
- Garage Spaces: 2.00
- Open Parking Spaces: 0.00
Eco-Communities
- Water Source: Public
Utilities
- Carport Spaces: 0.00
- Cooling: Central Air
- Heating: Central
- Pets Allowed: Yes
- Sewer: Public Sewer
- Utilities: Public
Finance and Tax Information
- Home Owners Association Fee: 325.00
- Insurance Expense: 0.00
- Net Operating Income: 0.00
- Other Expense: 0.00
- Tax Year: 2024
Other Features
- Appliances: Cooktop, Dishwasher, Disposal, Dryer, Electric Water Heater, Freezer, Ice Maker, Microwave, Range, Refrigerator, Washer
- Association Name: Kayla Smith
- Association Phone: 407-705-2190
- Country: US
- Furnished: Negotiable
- Interior Features: Ceiling Fans(s), High Ceilings, Living Room/Dining Room Combo, Primary Bedroom Main Floor, Stone Counters, Thermostat, Walk-In Closet(s)
- Legal Description: STONEBRIDGE PHASE 3 31/36 LOT 1 BLK N
- Levels: One
- Area Major: 32822 - Orlando/Ventura
- Occupant Type: Owner
- Parcel Number: 13-23-30-8333-14-010
- Views: 12
- Zoning Code: RSTD R-2
Nearby Subdivisions
Avalon
Azalea Cove
Azalea Park Sec 23
Azalea Park Sec 25
Azalea Park Sec 26
Azalea Park Sec 28
Bacchus Gardens
Cascade Oaks
Charlin Park Seventh Add
Countryside
East Orlando
East Orlando Sec 03
East Orlando Sec 04 Rep
East Orlando Sec 07
Goldenrod/pershing
Goldenrodpershing
Harbor Bend
Hidden Hollow
Lynnwood Estates
Meadow Cove
Pershing Villas
Pine Ridge
Royal Manor Estates
South Pine Run
Stonebridge Ph 03
Ventura Cove
Village At Curry Ford Woods
Similar Properties
Contact Info
- The Real Estate Professional You Deserve
- Mobile: 904.248.9848
- phoenixwade@gmail.com
