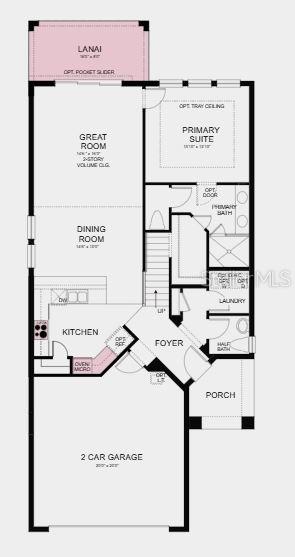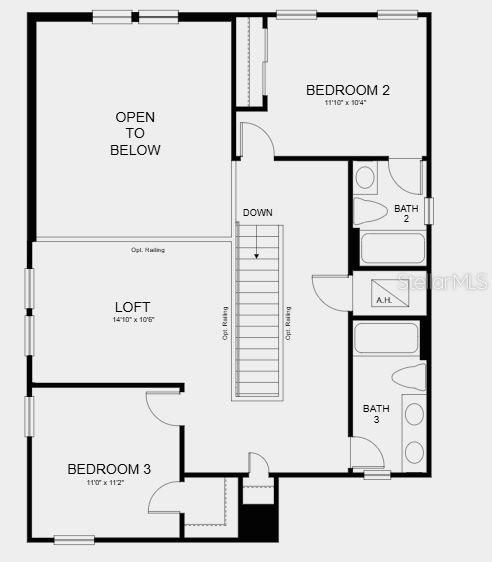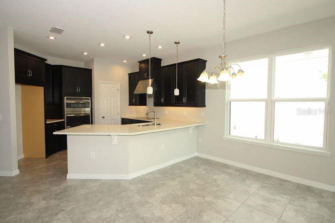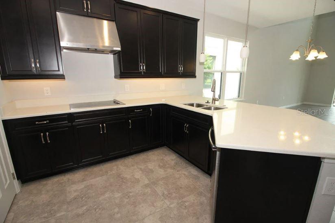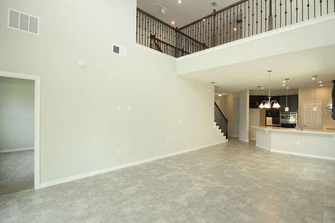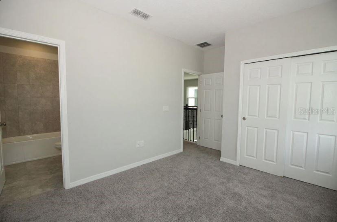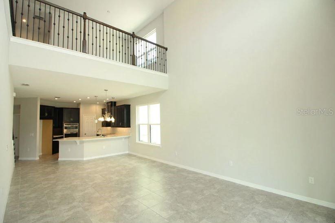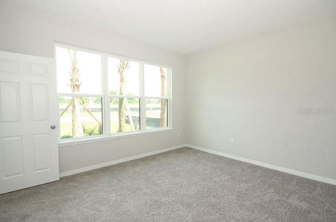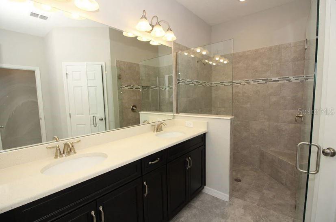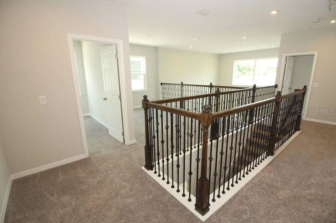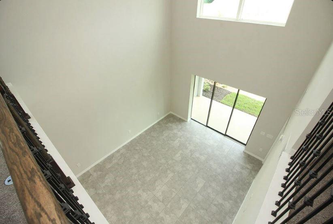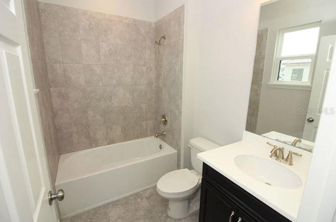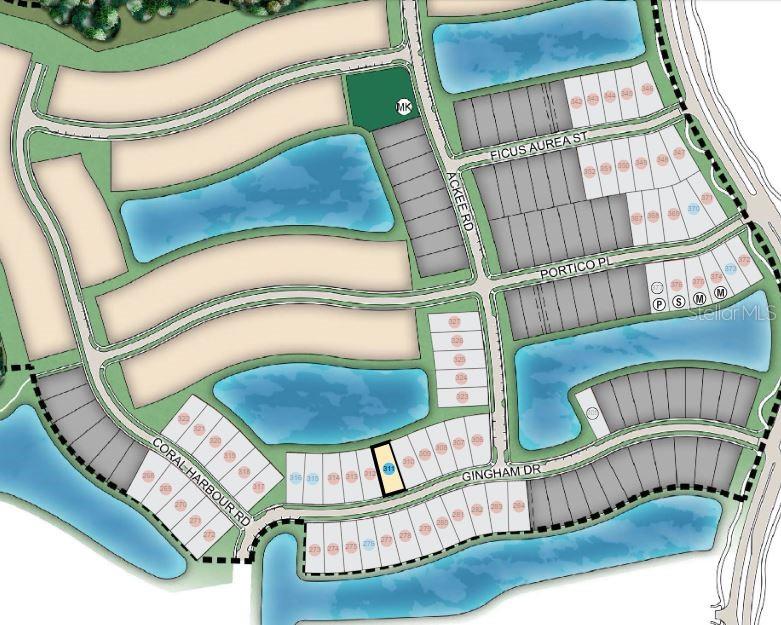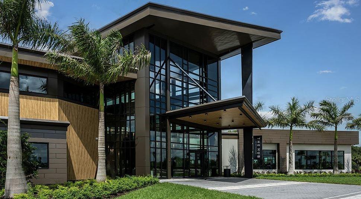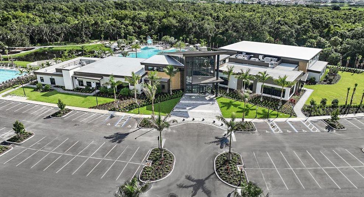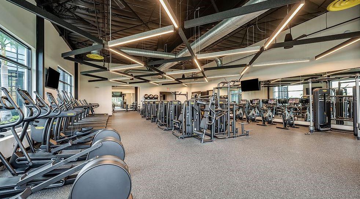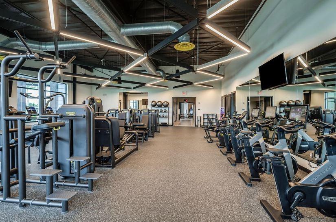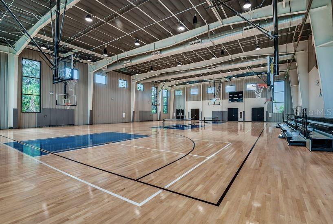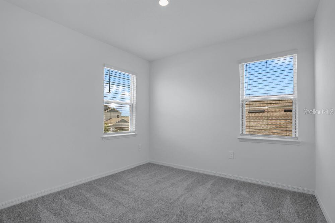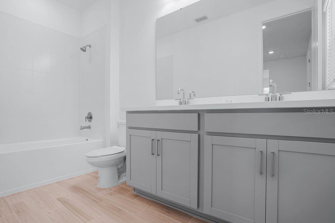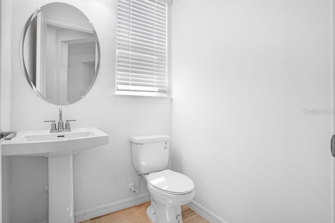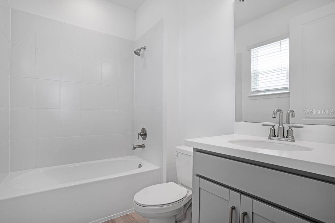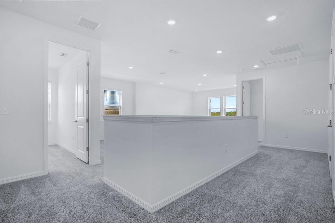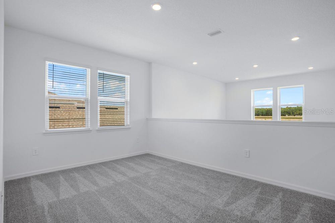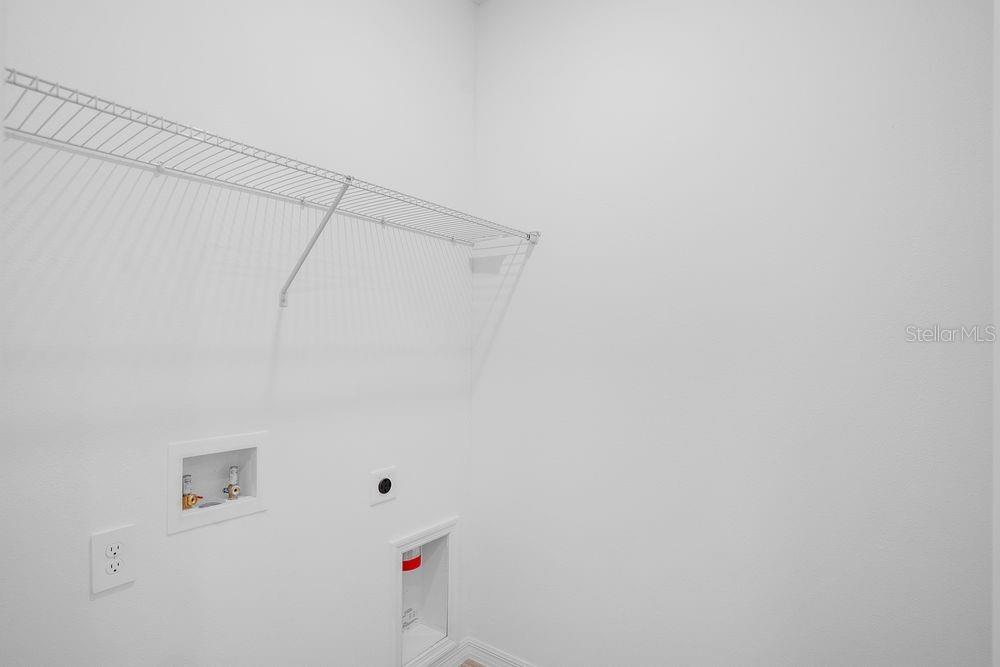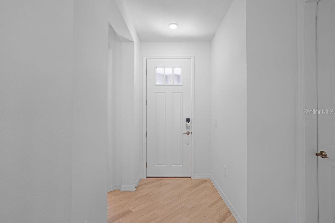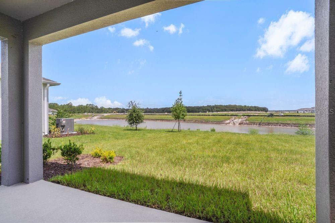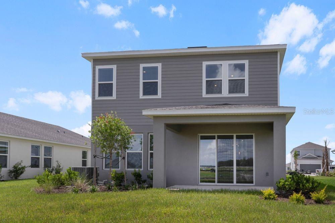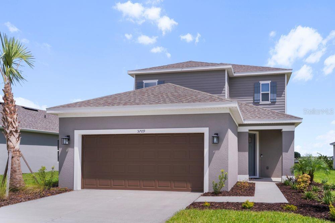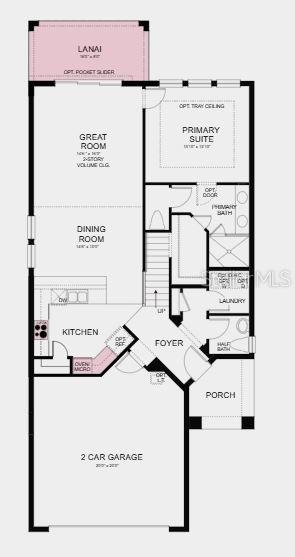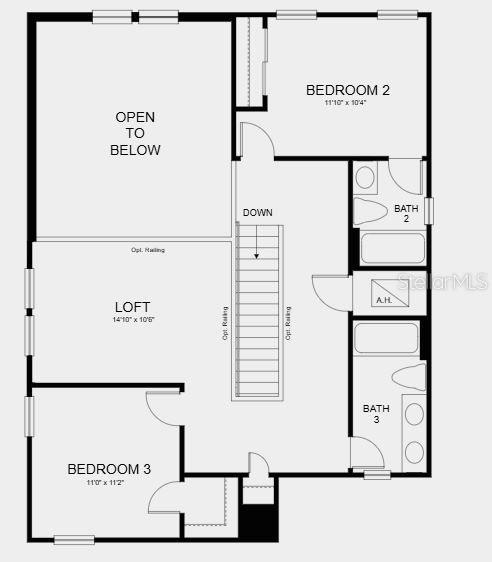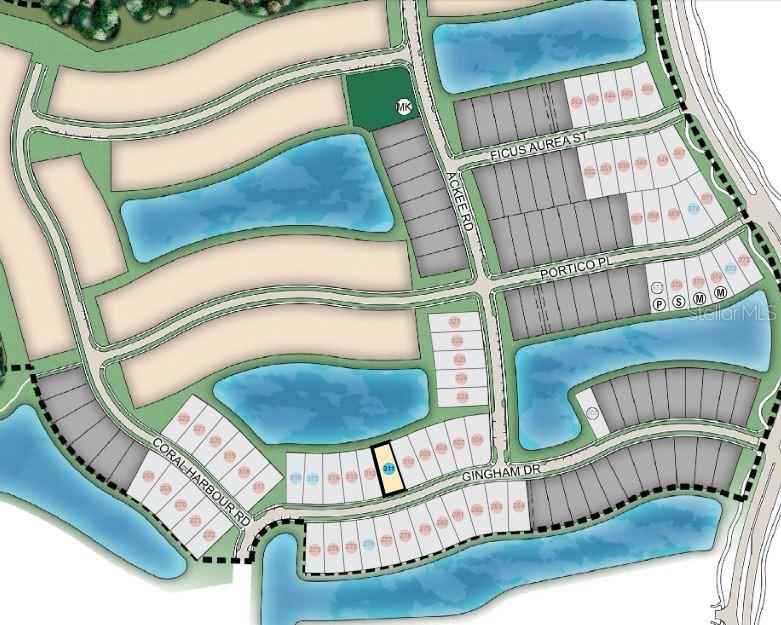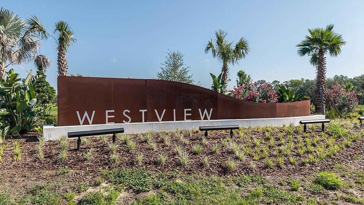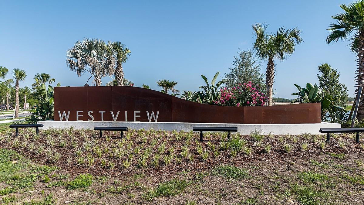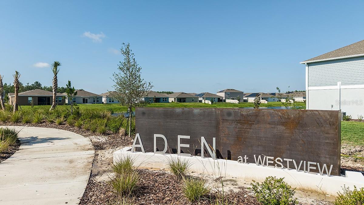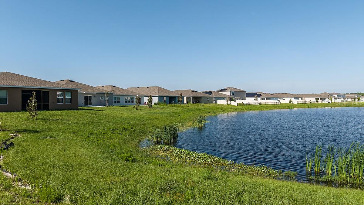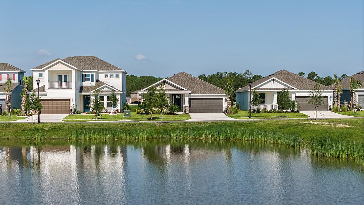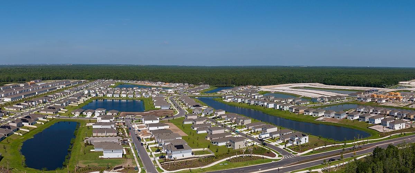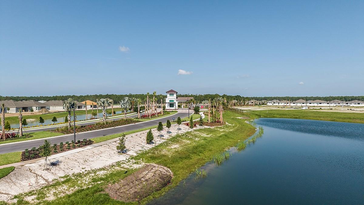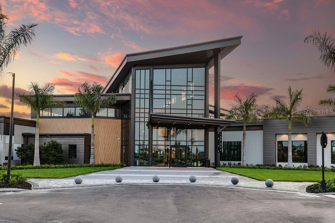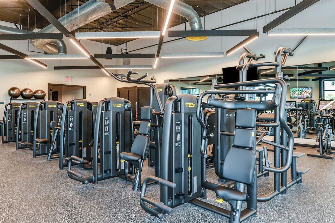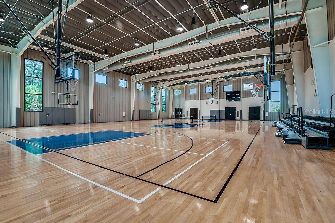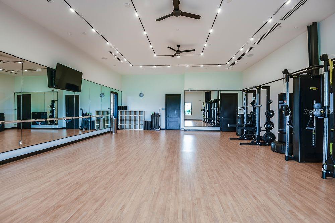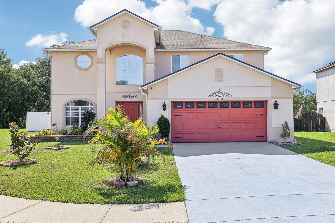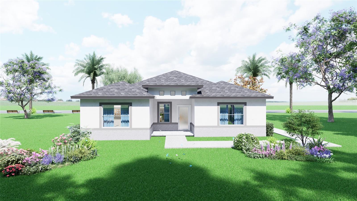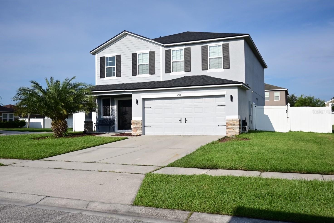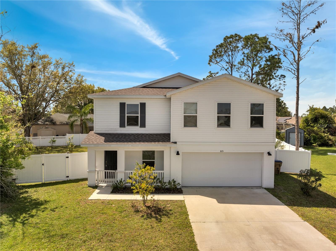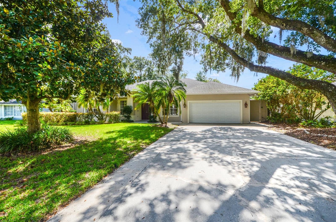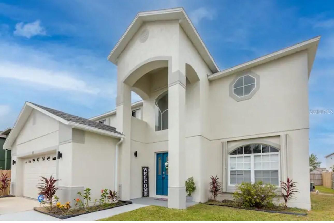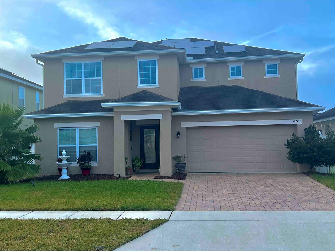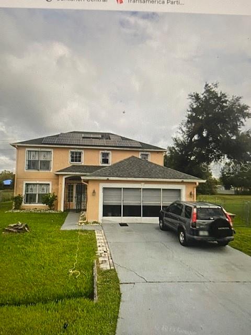PRICED AT ONLY: $405,000
Address: 5709 Gingham Drive, KISSIMMEE, FL 34758
Description
New Construction Built by Taylor Morrison, America's Most Trusted Homebuilder. Welcome to the Captiva at 5709 Gingham Drive in Aden North at Westview. This two story home offers 1,989 square feet of thoughtful design with 3 bedrooms, 3.5 baths, a loft, and a 2 car garage. The open concept first floor features high ceilings, tile throughout, a designer kitchen with quartz countertops, 42" upper cabinets, and an L shaped layout that flows into the dining and great rooms beneath a soaring two story ceiling. Sliding doors lead to the lanaiperfect for dining outdoors or soaking up Florida sunshine. Upstairs, you'll find two bedrooms, two full baths, and a spacious loft. At Aden North, youre surrounded by protected wetlands, miles of trails, and resort style amenities just minutes from Lake Toho and Walt Disney World. Additional Highlights include: gourmet kitchen, covered lanai, and 8' interior doors. MLS#O6317821
Property Location and Similar Properties
Payment Calculator
- Principal & Interest -
- Property Tax $
- Home Insurance $
- HOA Fees $
- Monthly -
For a Fast & FREE Mortgage Pre-Approval Apply Now
Apply Now
 Apply Now
Apply Now- MLS#: O6317821 ( Residential )
- Street Address: 5709 Gingham Drive
- Viewed: 38
- Price: $405,000
- Price sqft: $161
- Waterfront: No
- Year Built: 2024
- Bldg sqft: 2514
- Bedrooms: 3
- Total Baths: 4
- Full Baths: 3
- 1/2 Baths: 1
- Garage / Parking Spaces: 2
- Days On Market: 58
- Additional Information
- Geolocation: 28.1469 / -81.5115
- County: OSCEOLA
- City: KISSIMMEE
- Zipcode: 34758
- Subdivision: Aden North At Westview
- Provided by: TAYLOR MORRISON REALTY OF FLORIDA INC
- Contact: Michelle Campbell
- 407-756-5025

- DMCA Notice
Features
Building and Construction
- Builder Model: CAPTIVA
- Builder Name: Taylor Morrison
- Covered Spaces: 0.00
- Exterior Features: Sliding Doors
- Flooring: Carpet, Tile
- Living Area: 1989.00
- Roof: Shingle
Property Information
- Property Condition: Completed
Garage and Parking
- Garage Spaces: 2.00
- Open Parking Spaces: 0.00
- Parking Features: Driveway, Garage Door Opener
Eco-Communities
- Water Source: Public
Utilities
- Carport Spaces: 0.00
- Cooling: Central Air
- Heating: Central
- Pets Allowed: Yes
- Sewer: Public Sewer
- Utilities: Cable Available, Electricity Connected, Water Available
Finance and Tax Information
- Home Owners Association Fee Includes: Pool
- Home Owners Association Fee: 125.00
- Insurance Expense: 0.00
- Net Operating Income: 0.00
- Other Expense: 0.00
- Tax Year: 2024
Other Features
- Appliances: Built-In Oven, Cooktop, Dishwasher, Disposal, Exhaust Fan, Microwave
- Association Name: Troon Management Company
- Association Phone: 800-720-0028
- Country: US
- Interior Features: High Ceilings, Open Floorplan, Primary Bedroom Main Floor, Walk-In Closet(s)
- Legal Description: of Westview Pod B - Neighborhood 2A and 2B Phase 1, according to the Plat thereof, as recorded in Plat Book 34, Page(s) 180 through 193, of the Public Records of Osceola County, Florida
- Levels: Two
- Area Major: 34758 - Kissimmee / Poinciana
- Occupant Type: Vacant
- Parcel Number: NALOT311
- Possession: Close Of Escrow
- Style: Craftsman
- View: Water
- Views: 38
Nearby Subdivisions
Aden North At Westview
Aden South At Westview
Banyan Cove At Cypress Woods
Blackstone Landing
Blackstone Landing Ph 02
Blackstone Landing Ph 2
Blackstone Landing Ph 3
Brighton Landings Ph 1
Brighton Landings Ph 2
Broadmoor
Cherub Homes
Country Side Manor
Crepe Myrtle Cove At Crescent
Crepe Myrtle Cove Crescent Lak
Crescent Lakes
Dahlia Reserve At Crescent Lak
Doral Pointe
Doral Pointe North
Doral Pointe Un 2 Doral Point
Doral Pointe Unit 2
Emerald Lake
Estate C Ph 1
Hammock Trails
Hammock Trails Ph 2a A Rep
Hammock Trails Ph 2b Amd Rep
Hammock Trls Ph 2a
Jasmine Pointe At Crescent Lak
Laurel Run At Crescent Lakes
Little Creek Ph 2
Maple Chase At Cypress Woods
Oaks At Cypress Woods The
Peppertree At Cypress Woods
Pinehurst At Cypress Woods
Poinc Village 2 Nbd 3
Poinciana Village 02 Neighborh
Poinciana Village 1
Poinciana Village 1 Nbhd 1 Nor
Poinciana Village 1 Nbhd 1 Sou
Poinciana Village 1 Nbhd 2
Poinciana Village 1 Nbhd 3 Eas
Poinciana Village 2 Nbhd 1
Poinciana Village 2 Nbhd 3
Poinciana Vlg 2 Nbhd 3
Regency Pointe
St James Park
Stepping Stone
Stepping Stone Pod A Ph 1
Stepping Stone Pod A Ph 2
Stepping Stone Pod A-ph 1
Stepping Stone Pod Aph 1
Tamarind Parke At Cypress Wood
The Oaks
Trafalgar Village Ph 1
Trafalgar Village Ph 2
Trafalgar Village Ph 3
Waterview Ph 1b
Westview 27 Villas
Westview 45s
Westview 45s Aa
Westview Pod B Neighborhood 2a
Similar Properties
Contact Info
- The Real Estate Professional You Deserve
- Mobile: 904.248.9848
- phoenixwade@gmail.com

