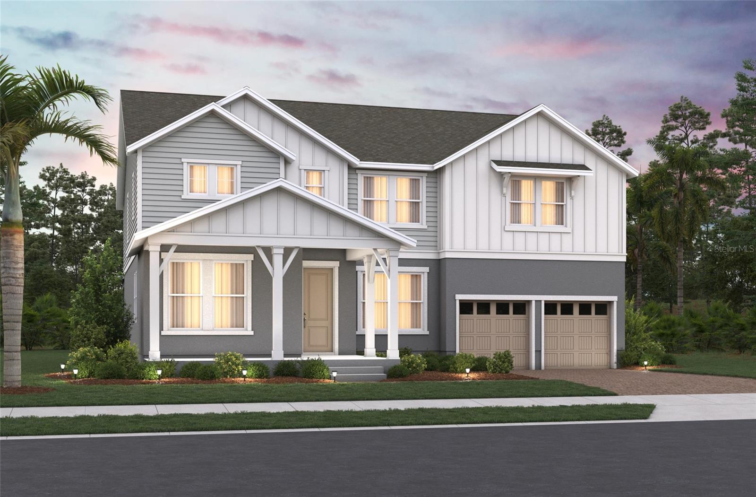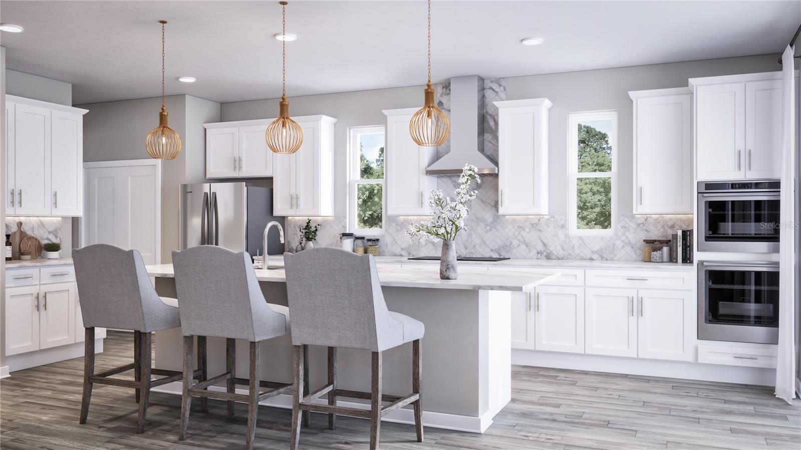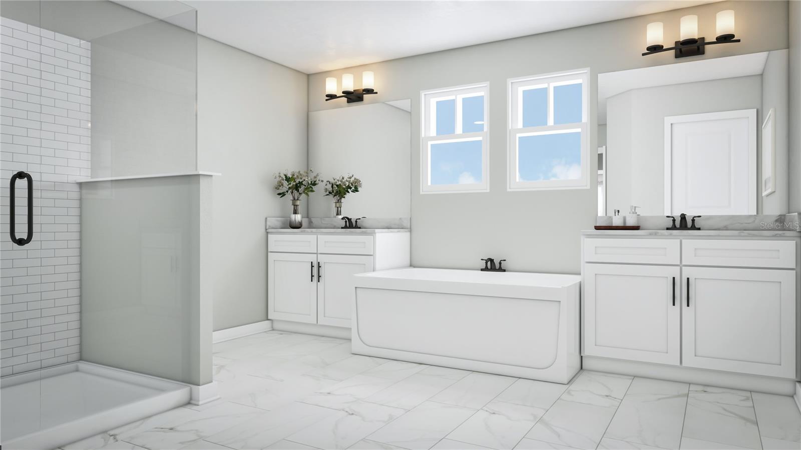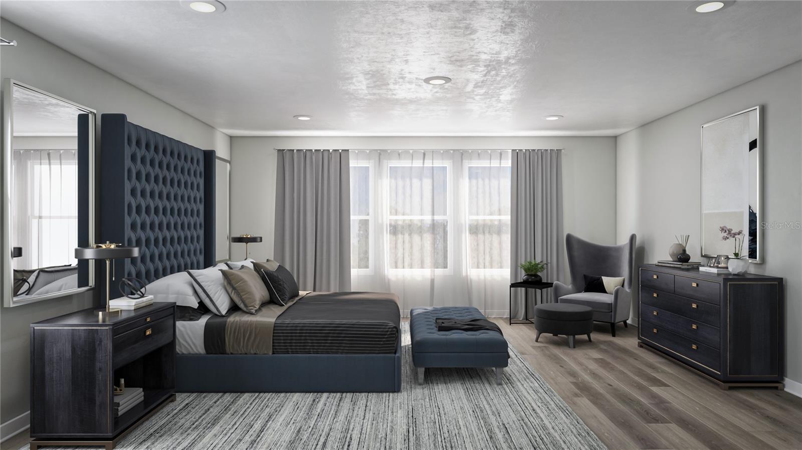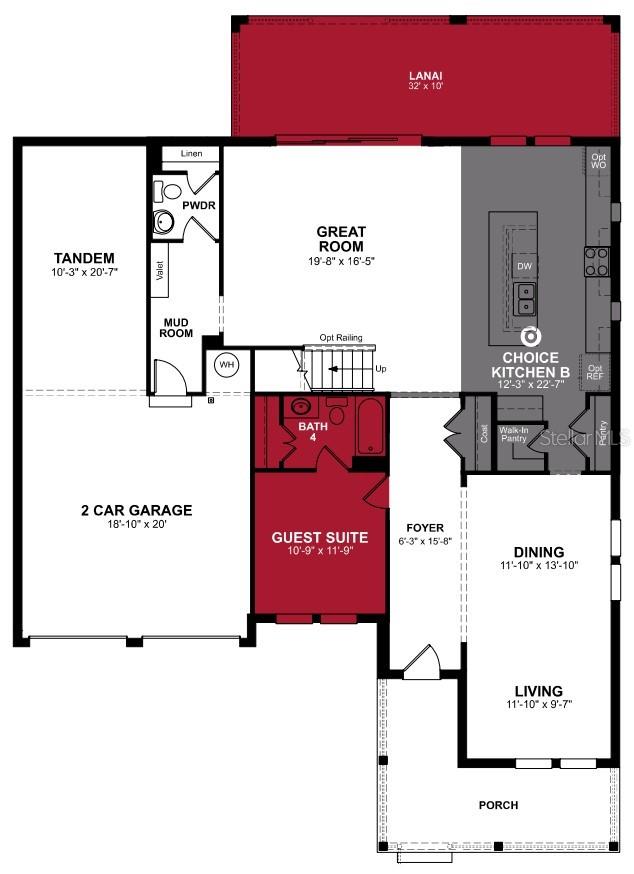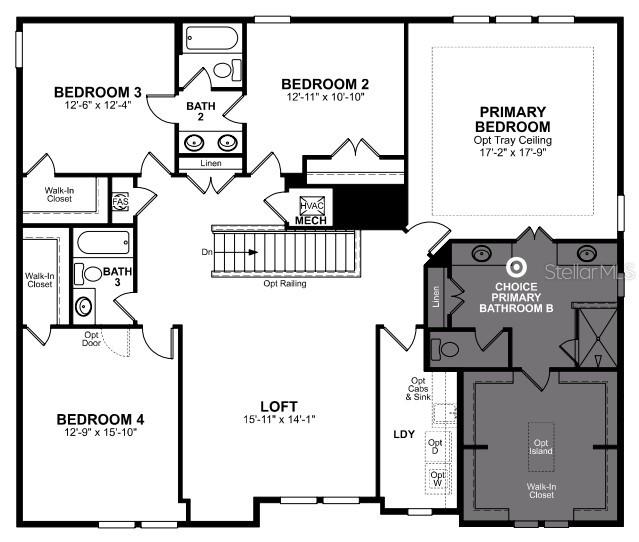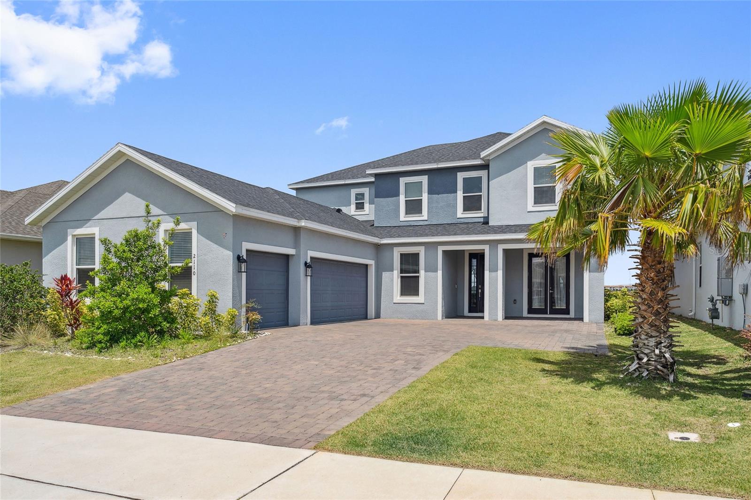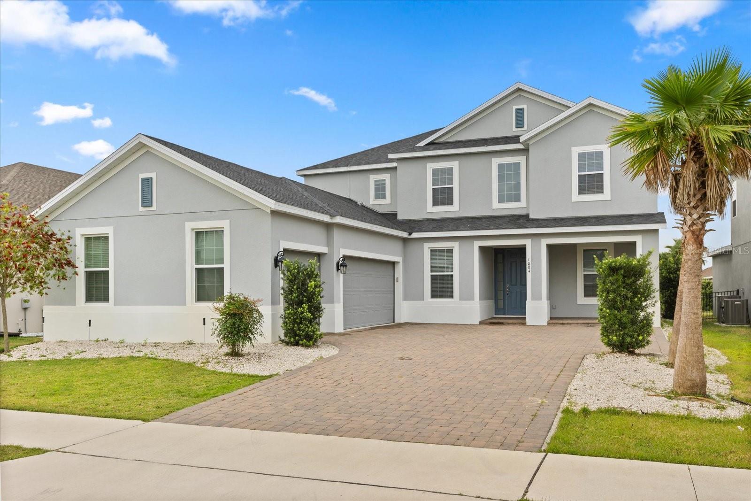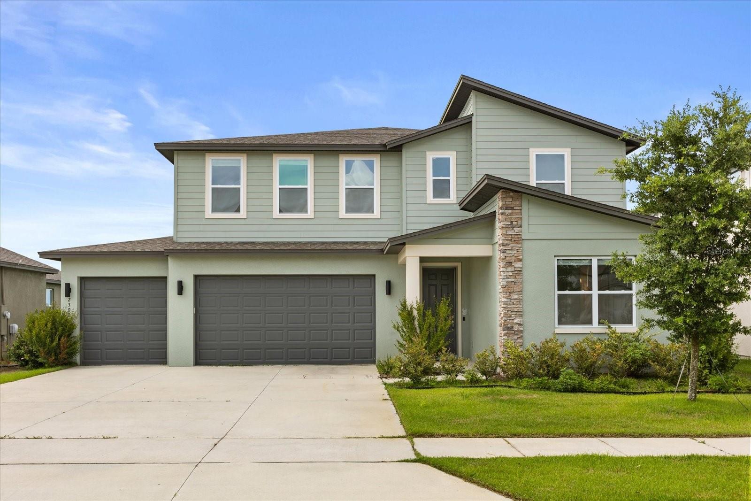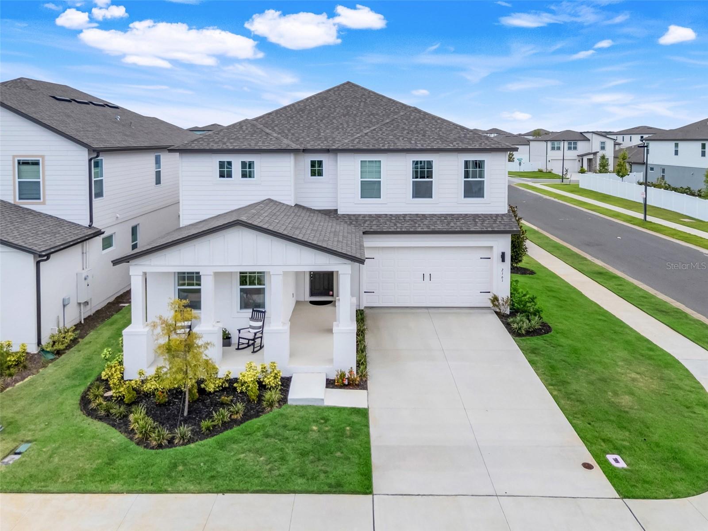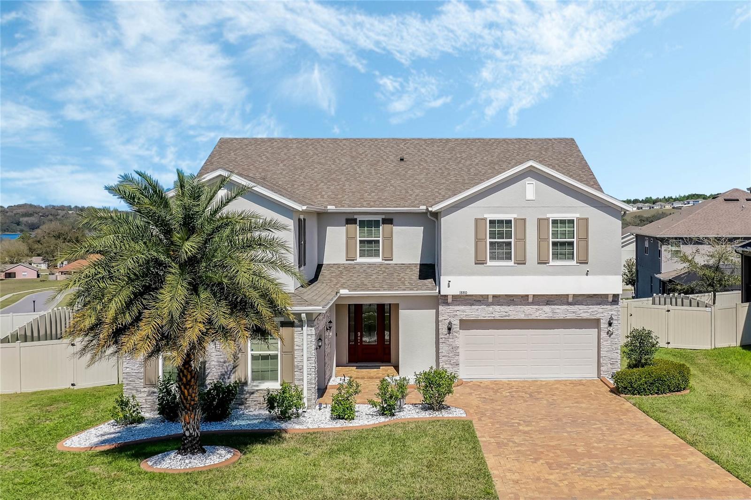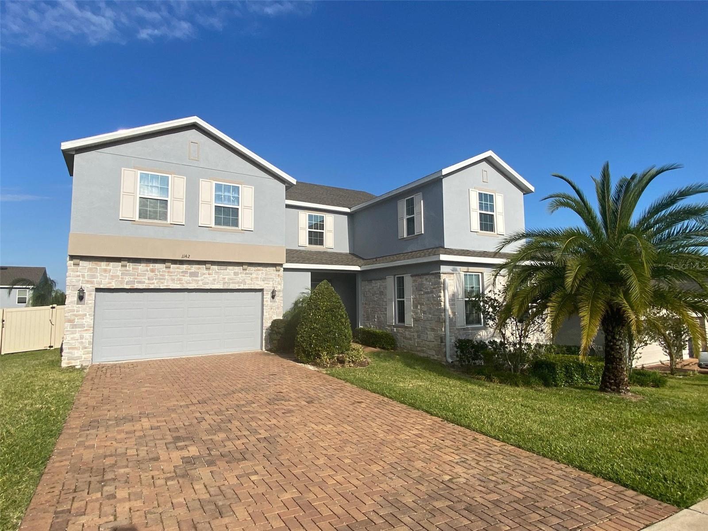PRICED AT ONLY: $764,630
Address: 426 Veneto Circle, CLERMONT, FL 34715
Description
Under Construction. Located close to Florida's Turnpike and right next to Lakeridge Winery, this brand new ENERGY STAR Certified home features 5 Bedrooms, 4 Baths, Extended Covered Lanai and a tandem 3 Car Garage. Take in gorgeous views of the lake from your back yard. Entertaining is a breeze with this open concept layout. The chef inspired kitchen has 42" maple almond cabinets with crown molding, stainless Whirlpool appliances (cooktop with range hood and built in oven), quartz countertops, walk in pantry and a spacious island. The Primary Suite boasts a luxurious bathroom with dual sinks, semi frameless glass shower, privacy lavatory, and an oversized walk in closet. Move in ready by Septemberdon't miss your chance to own this exceptional home! *The photos shown are renderings and are not an actual representation of the home. They are for illustrative purposes only and depict an expected design of the home upon completion. Features, finishes, and layouts may vary.*
Property Location and Similar Properties
Payment Calculator
- Principal & Interest -
- Property Tax $
- Home Insurance $
- HOA Fees $
- Monthly -
For a Fast & FREE Mortgage Pre-Approval Apply Now
Apply Now
 Apply Now
Apply Now- MLS#: O6322154 ( Residential )
- Street Address: 426 Veneto Circle
- Viewed: 32
- Price: $764,630
- Price sqft: $166
- Waterfront: No
- Year Built: 2025
- Bldg sqft: 4595
- Bedrooms: 5
- Total Baths: 4
- Full Baths: 4
- Garage / Parking Spaces: 3
- Days On Market: 24
- Additional Information
- Geolocation: 28.6299 / -81.7219
- County: LAKE
- City: CLERMONT
- Zipcode: 34715
- Subdivision: Vintner Reserve
- Elementary School: Aurelia Cole Academy
- Middle School: Aurelia Cole Academy
- High School: South Lake High
- Provided by: KELLER WILLIAMS ADVANTAGE REALTY
- Contact: Larissa Suggs
- 407-977-7600

- DMCA Notice
Features
Building and Construction
- Builder Model: Sequoia II
- Builder Name: Beazer Homes
- Covered Spaces: 0.00
- Exterior Features: Lighting, Sliding Doors
- Flooring: Carpet, Ceramic Tile
- Living Area: 3611.00
- Roof: Shingle
Property Information
- Property Condition: Under Construction
Land Information
- Lot Features: Oversized Lot, Sidewalk, Paved
School Information
- High School: South Lake High
- Middle School: Aurelia Cole Academy
- School Elementary: Aurelia Cole Academy
Garage and Parking
- Garage Spaces: 3.00
- Open Parking Spaces: 0.00
Eco-Communities
- Water Source: Public
Utilities
- Carport Spaces: 0.00
- Cooling: Central Air
- Heating: Central, Electric
- Pets Allowed: Yes
- Sewer: Public Sewer
- Utilities: BB/HS Internet Available, Cable Available, Electricity Connected, Phone Available, Public, Sewer Connected, Water Connected
Amenities
- Association Amenities: Trail(s)
Finance and Tax Information
- Home Owners Association Fee: 160.21
- Insurance Expense: 0.00
- Net Operating Income: 0.00
- Other Expense: 0.00
- Tax Year: 2025
Other Features
- Appliances: Built-In Oven, Dishwasher, Disposal, Electric Water Heater, Exhaust Fan, Range, Range Hood
- Association Name: First Service Residential
- Association Phone: 407-644-0010
- Country: US
- Interior Features: High Ceilings, Kitchen/Family Room Combo, Living Room/Dining Room Combo, Open Floorplan, PrimaryBedroom Upstairs, Solid Surface Counters, Stone Counters, Thermostat, Walk-In Closet(s)
- Legal Description: VINTNER RESERVE PB 83 PG 13-14 LOT 18
- Levels: Two
- Area Major: 34715 - Minneola
- Occupant Type: Vacant
- Parcel Number: 26-21-25-0200-000-01800
- Possession: Close Of Escrow
- Views: 32
Nearby Subdivisions
Apshawa Acres
Arborwood Ph 1-b & Ph 2
Arborwood Ph 1b Ph 2
Arborwood Ph 1b Ph 2
Arrowtree Reserve Ph 02 Pt Rep
Arrowtree Reserve Ph I Sub
Arrowtree Reserve Ph Ii Sub
Arrowtree Reserve Phase Ii
Canyons At Highland Ranch
Clermont Verde Ridge
Clermont Verde Ridge Unit 01
Clermont Verde Ridge Unit 02
Highland Ranch Esplanade Ph 1a
Highland Ranch Esplanade Ph 3
Highland Ranch Esplanade Ph 4
Highland Ranch Primary Ph 1
Highland Ranch The Canyons
Highland Ranch The Canyons Ph
Highland Ranch The Canyons Pha
Highland Ranch/canyons Ph 6
Highland Ranchcanyons
Highland Ranchcanyons Ph 5
Highland Ranchcanyons Ph 6
Highlands Ranch Esplande Phase
Hill
Minneola Hills Ph 1a
N/a
None
Rainwood
Snarrs Sub
Sugarloaf Meadow Sub
Villages/minneola Hills Ph 1a
Villages/minneola Hills Ph 1b
Villagesminneola Hills Ph 1a
Villagesminneola Hills Ph 1b
Villagesminneola Hills Ph 2a
Vintner Reserve
Similar Properties
Contact Info
- The Real Estate Professional You Deserve
- Mobile: 904.248.9848
- phoenixwade@gmail.com
