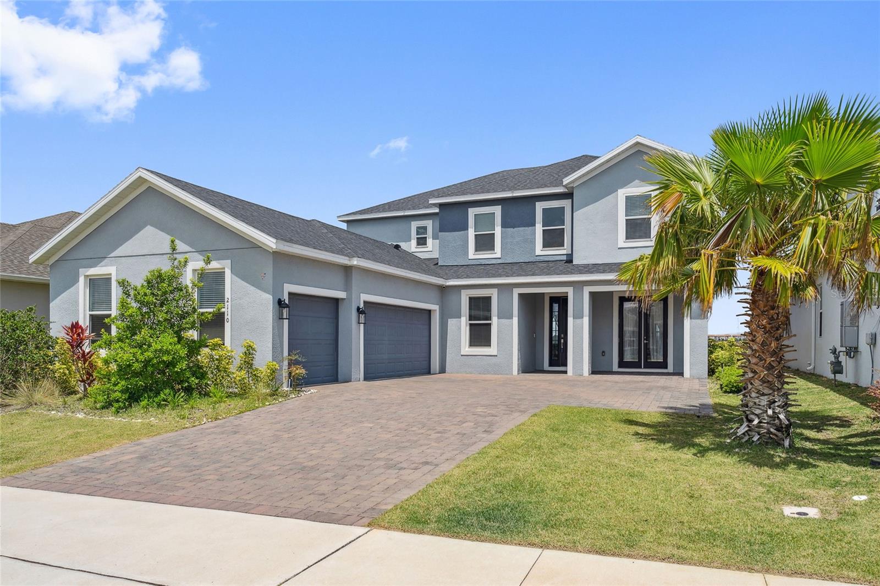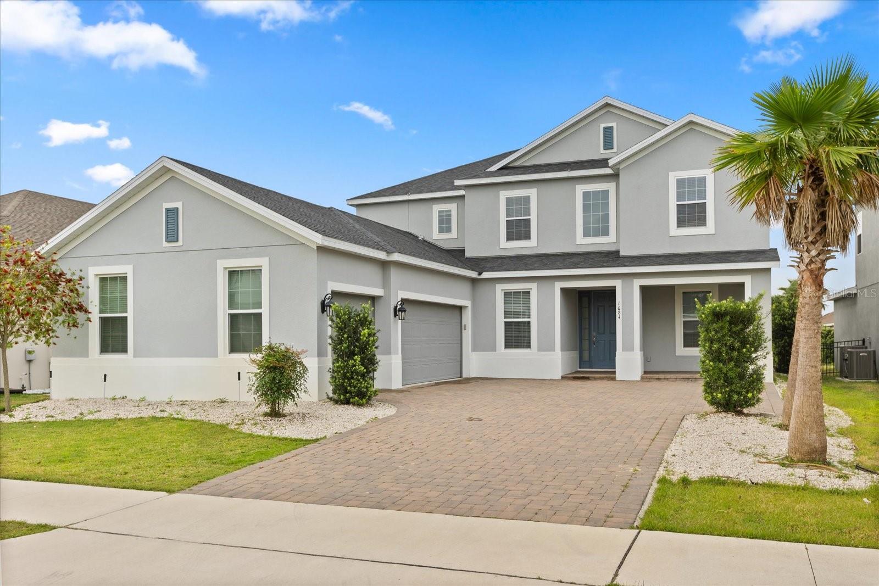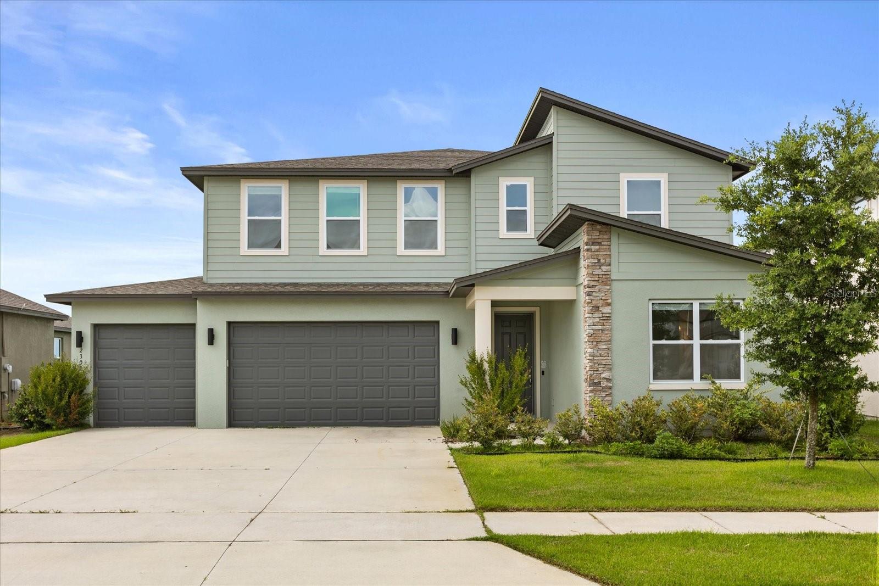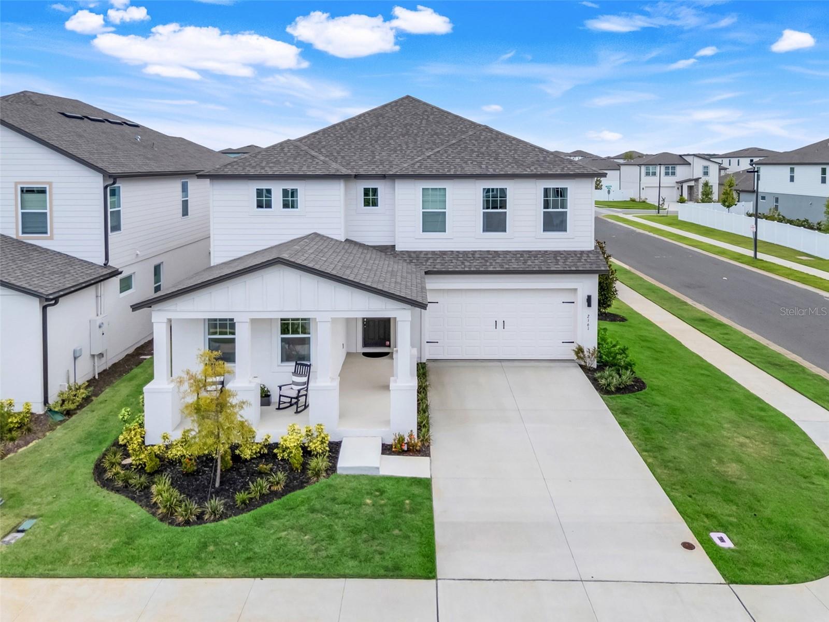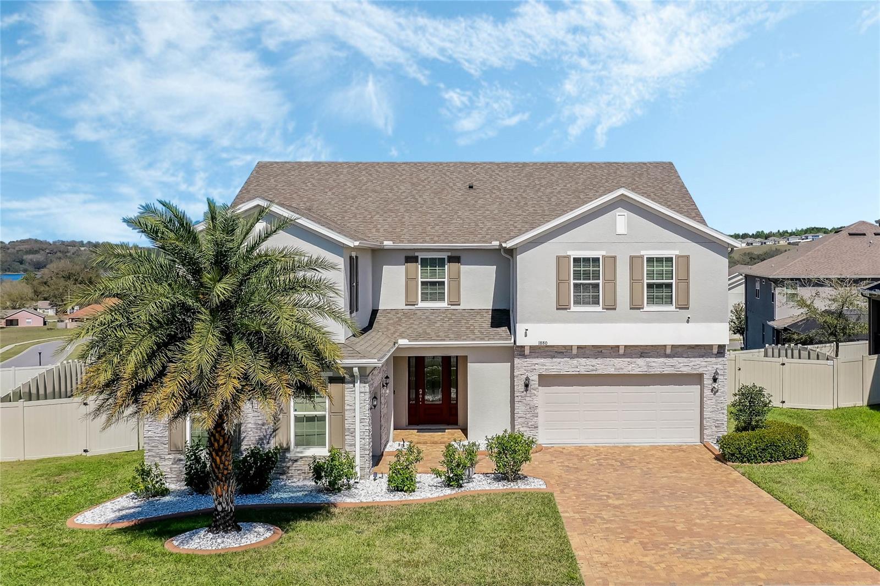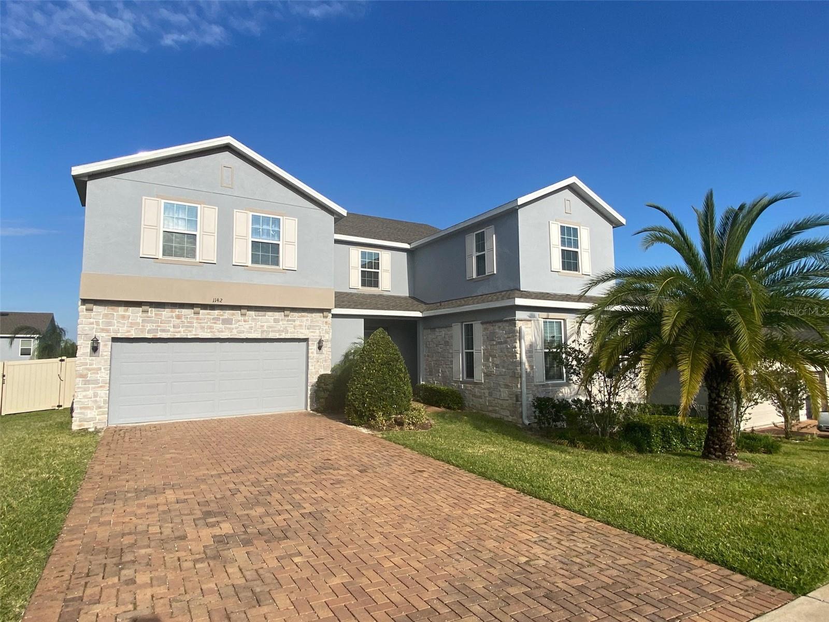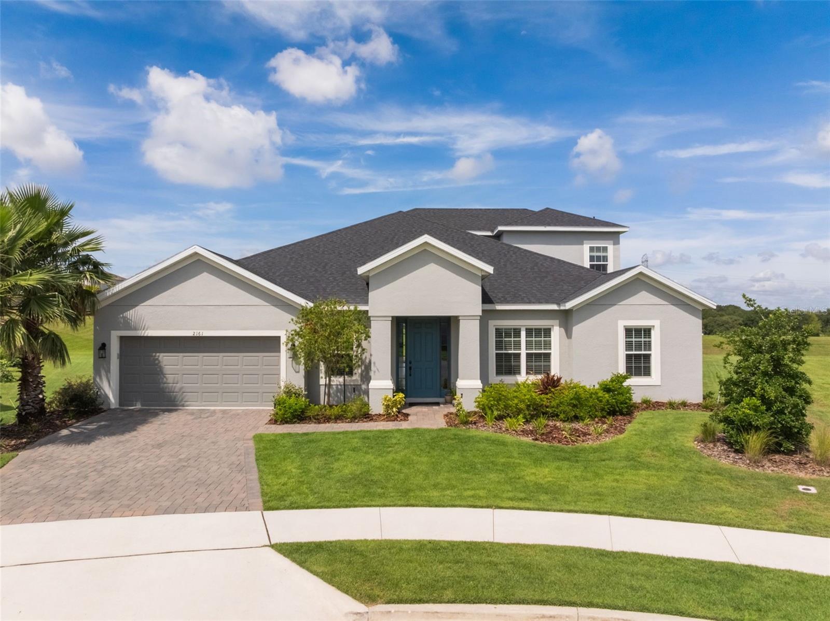PRICED AT ONLY: $839,000
Address: 2147 Timber Creek Lane, CLERMONT, FL 34715
Description
One or more photo(s) has been virtually staged. Welcome to Luxury! This stunning 5 bedroom, 4 bathroom plus office, home located in Highland Ranch features upgrades galore. The spacious primary bedroom is located on the first floor, providing easy access and privacy. The gourmet kitchen is a chef's dream, equipped with sleek quartz countertops, double ovens, beautiful backsplash, and spacious butler's pantry. The open and inviting family room already wired for surround sound boasts luxury and comfort. Upstairs, youll find all additional bedrooms, including Bedrooms 2 and 3, which each come with walk in closets and private en suite bathrooms. The home is further enhanced with upgraded stairs and railings, tile flooring, crown molding in the main living areas, and 6" baseboards for an added touch. With a huge bonus room perfect for entertainment and quartz and granite finishes in all bathrooms, this home in Highland Ranch offers both luxury and practicality for any lifestyle. Expanded lot (.27 acres) and driveway that holds up to 6 vehicles. No rear neighbors and gorgeous hill views. The community's location offers easy access to the South Lake Trail, providing a picturesque route to downtown Clermont and its array of shops and restaurants. Schedule your showing today.
Property Location and Similar Properties
Payment Calculator
- Principal & Interest -
- Property Tax $
- Home Insurance $
- HOA Fees $
- Monthly -
For a Fast & FREE Mortgage Pre-Approval Apply Now
Apply Now
 Apply Now
Apply Now- MLS#: G5097783 ( Residential )
- Street Address: 2147 Timber Creek Lane
- Viewed: 29
- Price: $839,000
- Price sqft: $174
- Waterfront: No
- Year Built: 2023
- Bldg sqft: 4813
- Bedrooms: 5
- Total Baths: 5
- Full Baths: 4
- 1/2 Baths: 1
- Garage / Parking Spaces: 3
- Days On Market: 45
- Additional Information
- Geolocation: 28.569 / -81.7179
- County: LAKE
- City: CLERMONT
- Zipcode: 34715
- Subdivision: Highland Ranchcanyons Ph 6
- Provided by: KELLER WILLIAMS ELITE PARTNERS III REALTY
- Contact: Beverly Cunningham
- 321-527-5111

- DMCA Notice
Features
Building and Construction
- Covered Spaces: 0.00
- Exterior Features: Private Mailbox, Sidewalk, Sliding Doors
- Flooring: Carpet, Tile
- Living Area: 3835.00
- Roof: Shingle
Garage and Parking
- Garage Spaces: 3.00
- Open Parking Spaces: 0.00
Eco-Communities
- Water Source: Public
Utilities
- Carport Spaces: 0.00
- Cooling: Central Air
- Heating: Central
- Pets Allowed: Cats OK, Dogs OK
- Sewer: Public Sewer
- Utilities: Cable Connected, Electricity Connected, Natural Gas Connected, Sewer Connected, Water Connected
Amenities
- Association Amenities: Maintenance, Playground, Pool
Finance and Tax Information
- Home Owners Association Fee Includes: Maintenance Grounds, Management, Pool
- Home Owners Association Fee: 413.00
- Insurance Expense: 0.00
- Net Operating Income: 0.00
- Other Expense: 0.00
- Tax Year: 2024
Other Features
- Appliances: Built-In Oven, Dishwasher, Disposal, Microwave, Tankless Water Heater
- Association Name: Beacon Community Management
- Association Phone: 407-494-1099
- Country: US
- Interior Features: Ceiling Fans(s), Eat-in Kitchen, Primary Bedroom Main Floor, Thermostat, Walk-In Closet(s), Window Treatments
- Legal Description: HIGHLAND RANCH THE CANYONS PHASE 6 PB 74 PG 49-57 LOT 27 ORB 6201 PG 1223
- Levels: Two
- Area Major: 34715 - Minneola
- Occupant Type: Vacant
- Parcel Number: 15-22-26-0166-000-02700
- Views: 29
Nearby Subdivisions
Apshawa Acres
Arborwood Ph 1-b & Ph 2
Arborwood Ph 1b Ph 2
Arborwood Ph 1b Ph 2
Arrowtree Reserve Ph 02 Pt Rep
Arrowtree Reserve Ph I Sub
Arrowtree Reserve Ph Ii Sub
Arrowtree Reserve Phase Ii
Canyons At Highland Ranch
Clermont Verde Ridge
Clermont Verde Ridge Unit 01
Clermont Verde Ridge Unit 02
Highland Ranch Esplanade Ph 1a
Highland Ranch Esplanade Ph 3
Highland Ranch Esplanade Ph 4
Highland Ranch Primary Ph 1
Highland Ranch The Canyons
Highland Ranch The Canyons Ph
Highland Ranch The Canyons Pha
Highland Ranch/canyons Ph 6
Highland Ranchcanyons
Highland Ranchcanyons Ph 5
Highland Ranchcanyons Ph 6
Highlands Ranch Esplande Phase
Hill
Minneola Hills Ph 1a
N/a
None
Rainwood
Snarrs Sub
Sugarloaf Meadow Sub
Villages/minneola Hills Ph 1a
Villages/minneola Hills Ph 1b
Villagesminneola Hills Ph 1a
Villagesminneola Hills Ph 1b
Villagesminneola Hills Ph 2a
Vintner Reserve
Similar Properties
Contact Info
- The Real Estate Professional You Deserve
- Mobile: 904.248.9848
- phoenixwade@gmail.com



































































