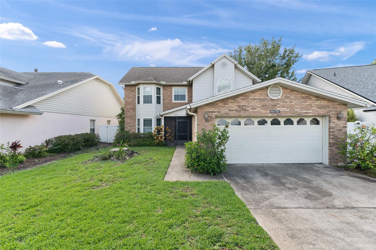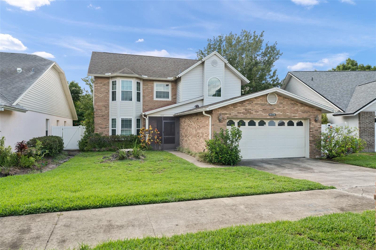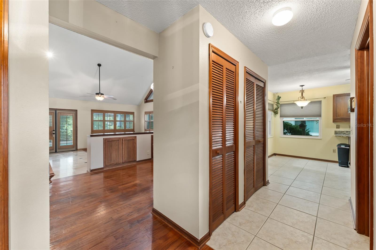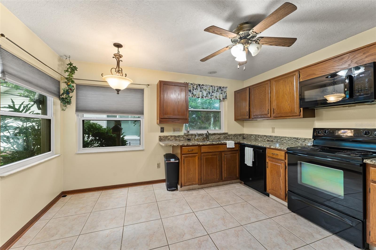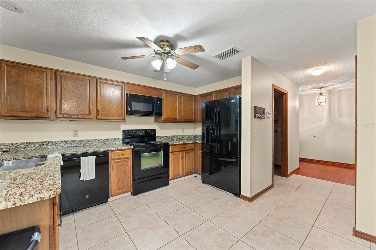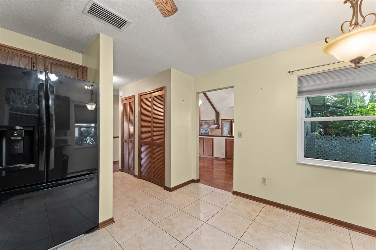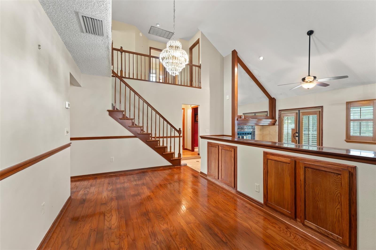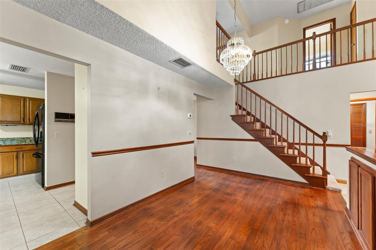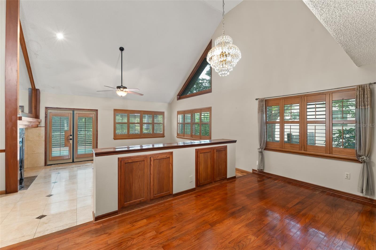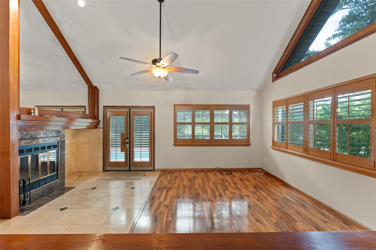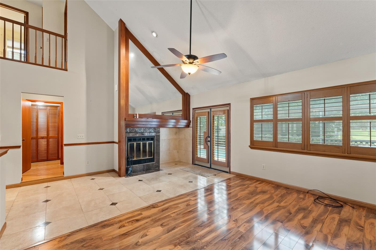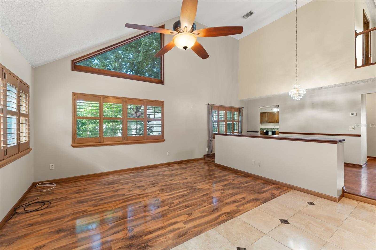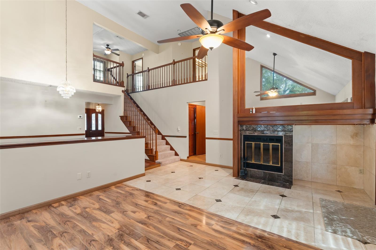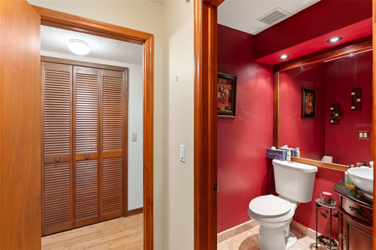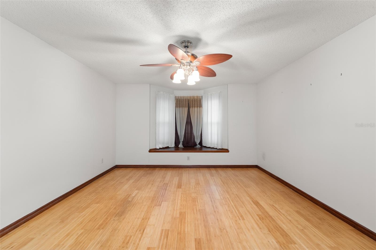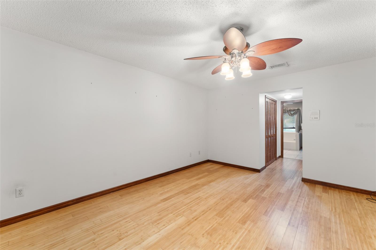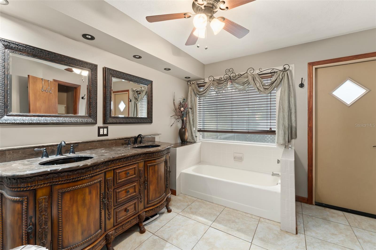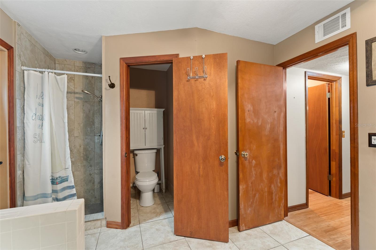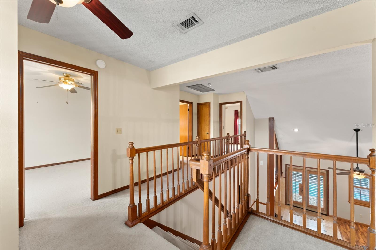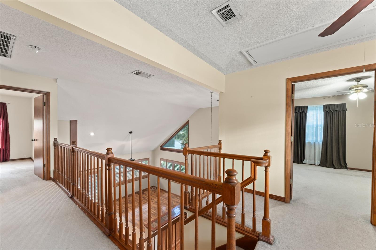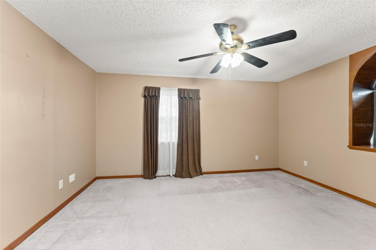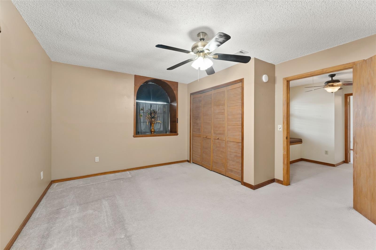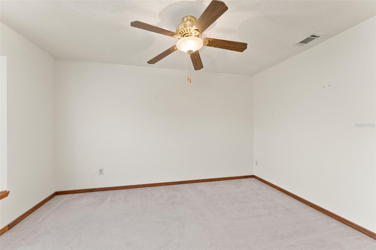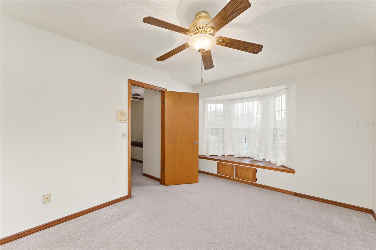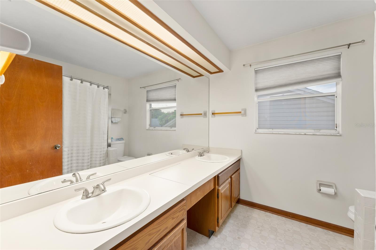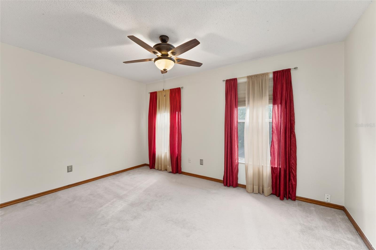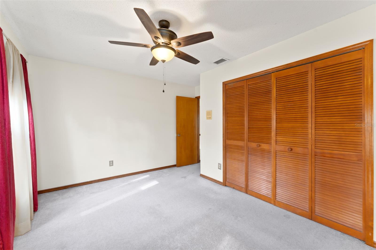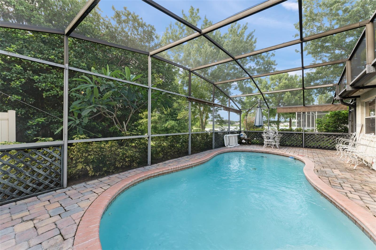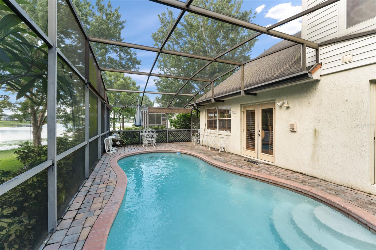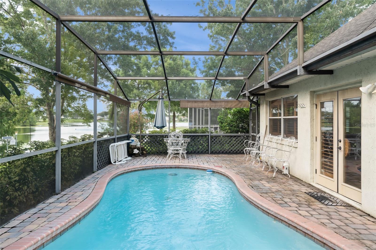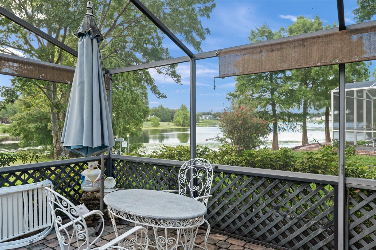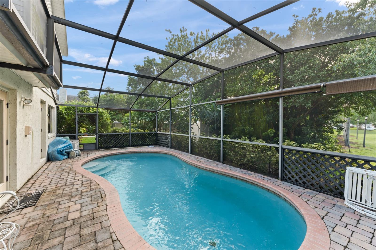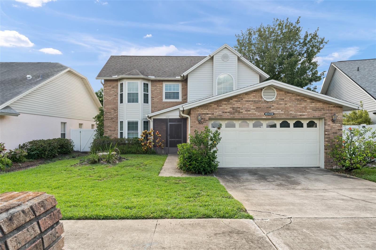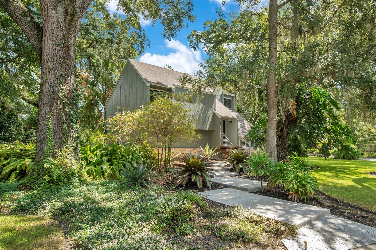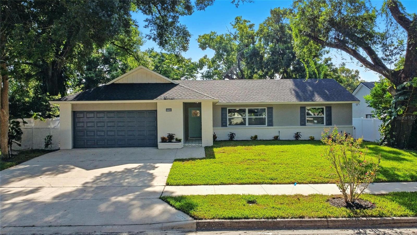PRICED AT ONLY: $499,999
Address: 3310 Tall Timber Drive, ORLANDO, FL 32812
Description
**This property qualifies for a closing cost credit up to $7,800 through the Sellers preferred lender.**Lakefront living with a private pool in the heart of Orlando! Welcome to this charming 4 bedroom, 2.5 bath home nestled on the serene shores of Lake Porter. Boasting a classic brick front and inviting screened in front porch, this two story gem combines timeless character with modern comforts. Step inside to a welcoming foyer with the kitchen conveniently located to the right. The kitchen features granite countertops, ample cabinetry, and a cozy eat in nook framed by sunny windows. The adjacent laundry room offers direct access to the 2 car garage for added convenience. An open concept layout unfolds into the main living and dining area, highlighted by vaulted ceilings, wood trim accents, and a stylish pony wall for subtle separation. Relax by the cozy fireplace in the living room or open the French doors to enjoy seamless indoor outdoor flow. Plantation shutters add elegance throughout. The spacious primary suite is located on the first floor and features an ensuite bathroom with direct access to the poolyour personal retreat just steps away. A convenient half bath is also located on the main floor. Upstairs, youll find three additional bedrooms and a full bathroom, offering comfortable space for family or guests. Out back, unwind in your screened in patio or take a dip in the private pool all while enjoying stunning lake views and peaceful privacy with no rear neighbors. Don't miss your chance to own this lakefront oasis with timeless appeal and unbeatable location!
Property Location and Similar Properties
Payment Calculator
- Principal & Interest -
- Property Tax $
- Home Insurance $
- HOA Fees $
- Monthly -
For a Fast & FREE Mortgage Pre-Approval Apply Now
Apply Now
 Apply Now
Apply Now- MLS#: O6323174 ( Residential )
- Street Address: 3310 Tall Timber Drive
- Viewed: 96
- Price: $499,999
- Price sqft: $181
- Waterfront: Yes
- Wateraccess: Yes
- Waterfront Type: Lake Front
- Year Built: 1986
- Bldg sqft: 2755
- Bedrooms: 4
- Total Baths: 3
- Full Baths: 2
- 1/2 Baths: 1
- Garage / Parking Spaces: 2
- Days On Market: 117
- Additional Information
- Geolocation: 28.5096 / -81.3246
- County: ORANGE
- City: ORLANDO
- Zipcode: 32812
- Subdivision: Bryn Mawr
- Elementary School: Lake George Elem
- Middle School: Conway Middle
- High School: Boone High
- Provided by: KELLER WILLIAMS REALTY AT THE PARKS
- Contact: Thomas Nickley, Jr
- 407-629-4420

- DMCA Notice
Features
Building and Construction
- Covered Spaces: 0.00
- Exterior Features: French Doors
- Flooring: Carpet, Tile, Wood
- Living Area: 2244.00
- Roof: Shingle
Land Information
- Lot Features: In County, Paved
School Information
- High School: Boone High
- Middle School: Conway Middle
- School Elementary: Lake George Elem
Garage and Parking
- Garage Spaces: 2.00
- Open Parking Spaces: 0.00
- Parking Features: Garage Door Opener
Eco-Communities
- Pool Features: In Ground, Screen Enclosure
- Water Source: Public
Utilities
- Carport Spaces: 0.00
- Cooling: Central Air
- Heating: Central
- Pets Allowed: Yes
- Sewer: Public Sewer
- Utilities: Electricity Connected
Finance and Tax Information
- Home Owners Association Fee: 165.00
- Insurance Expense: 0.00
- Net Operating Income: 0.00
- Other Expense: 0.00
- Tax Year: 2024
Other Features
- Appliances: Dishwasher, Microwave, Range, Refrigerator
- Association Name: Bryn Mawr South
- Association Phone: 407-658-868
- Country: US
- Interior Features: Cathedral Ceiling(s), Ceiling Fans(s), Eat-in Kitchen, High Ceilings, Open Floorplan, Primary Bedroom Main Floor, Split Bedroom, Vaulted Ceiling(s), Walk-In Closet(s)
- Legal Description: BRYN MAWR UNIT 5 PHASE 1 14/31 LOT 41
- Levels: Two
- Area Major: 32812 - Orlando/Conway / Belle Isle
- Occupant Type: Vacant
- Parcel Number: 04-23-30-1000-00-410
- Views: 96
- Zoning Code: PD
Nearby Subdivisions
Brandy Harbor
Bryn Mawr
Bryn Mawr Ut 5 Ph 01
Condel Gardens
Conway Acres
Conway Acres Fourth Add
Conway Acres Third Add
Conway Hills
Conway Place
Conway Village
Crescent Park Ph 01
Crescent Park Ph 02
Dover Estates
Dover Shores Add 11
Dover Shores Eighth Add
Eastland Heights
Edmunds Shire
Essex Point South
Ethans Glenn
Gatlin Gardens
Gatlin Heights
Greenview At Dover
Lake Conway Woods
Phillips Cove
Queen Acres
Queen Acres Annex
Roberta Place
Robinson Oaks
Rosedale Cove Llc
Silver Beach Sub
Southfork Sub
Valencia Park L89 Lot 4 Blk C
Wood Green
Similar Properties
Contact Info
- The Real Estate Professional You Deserve
- Mobile: 904.248.9848
- phoenixwade@gmail.com
