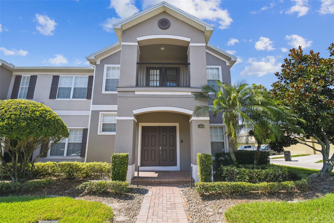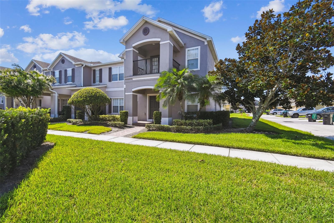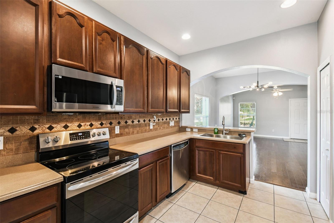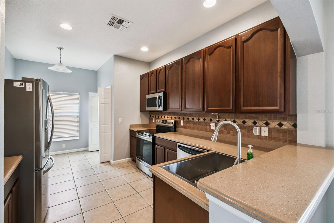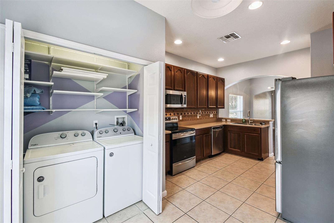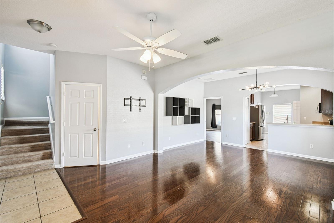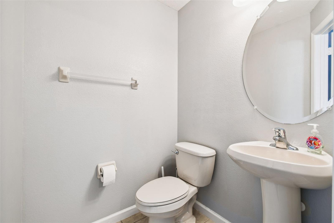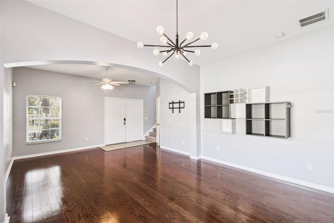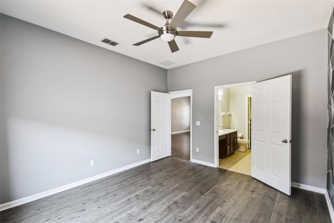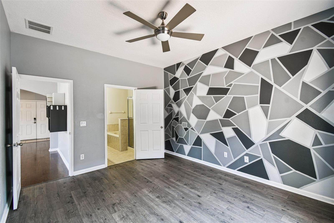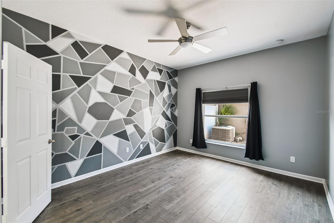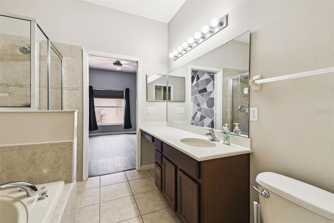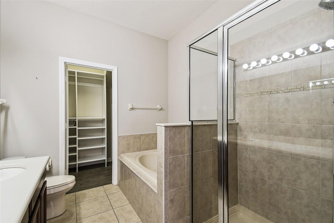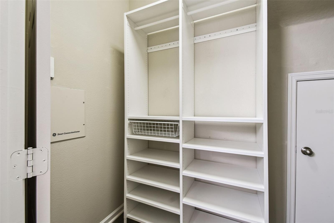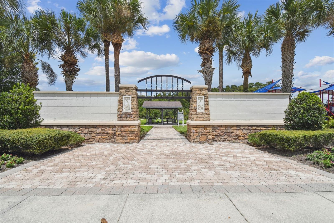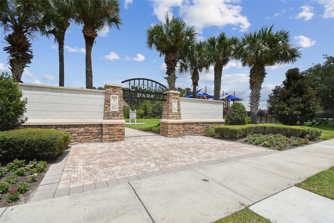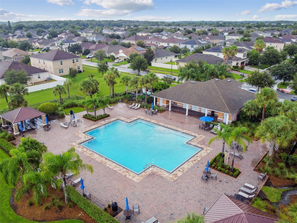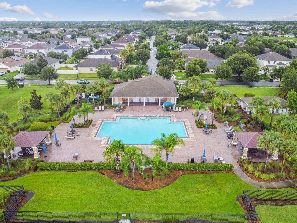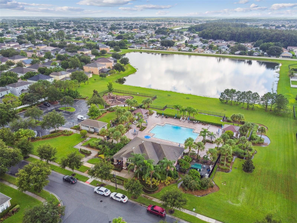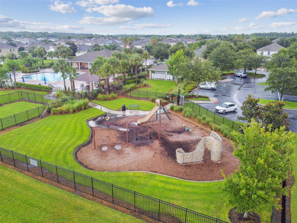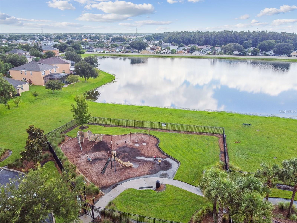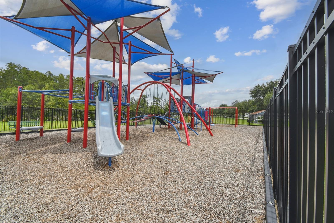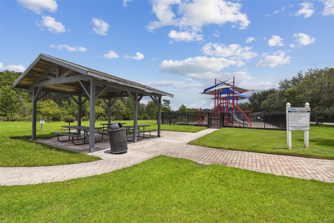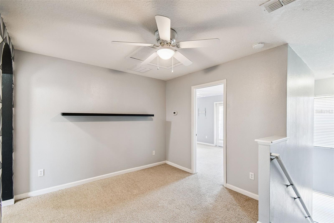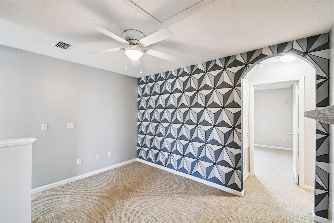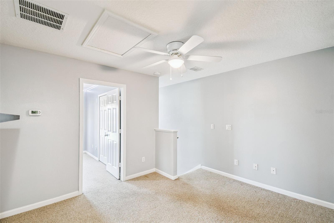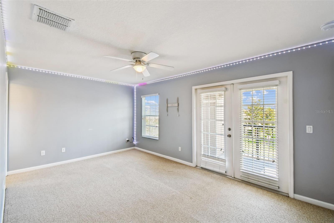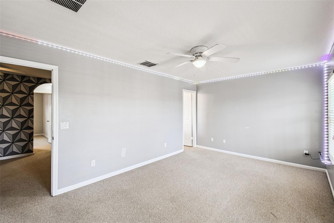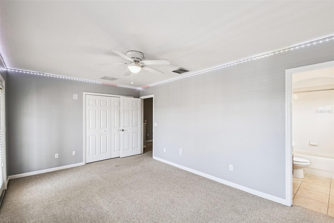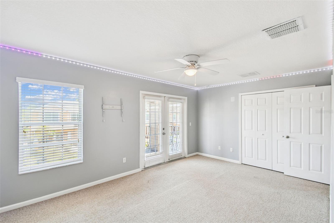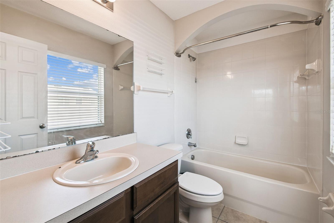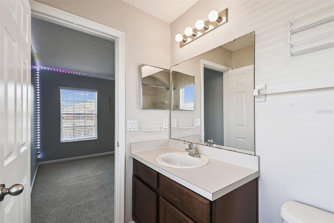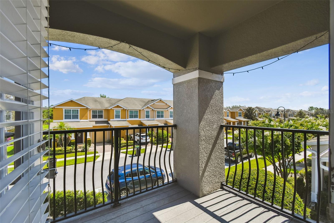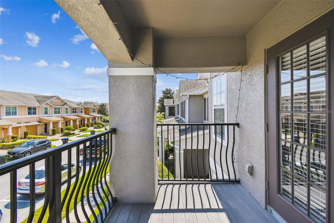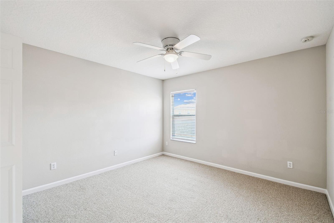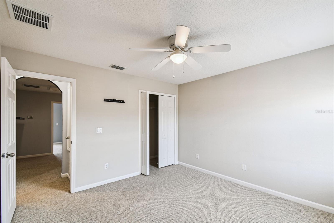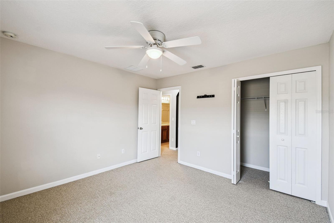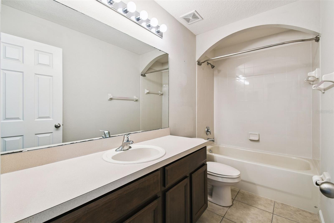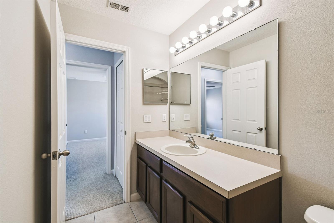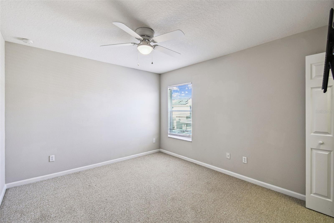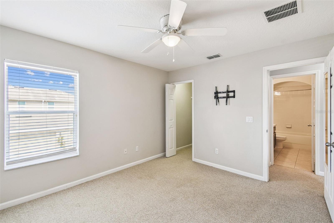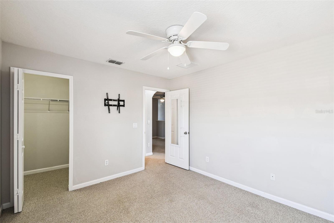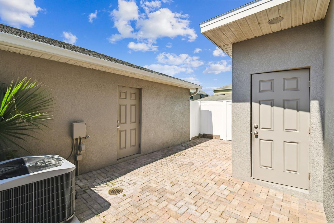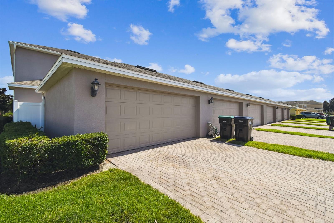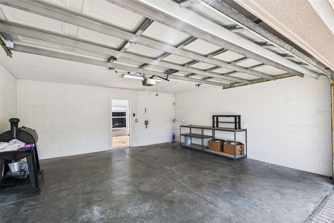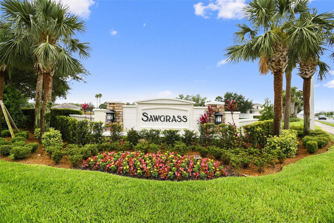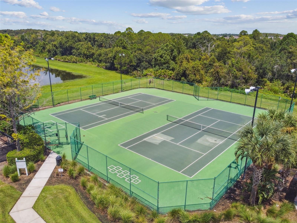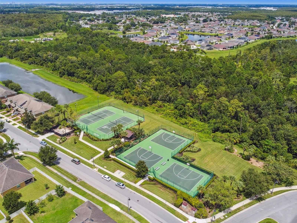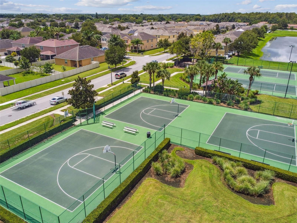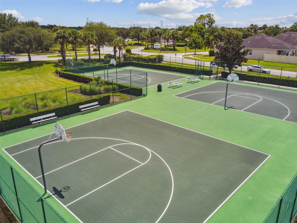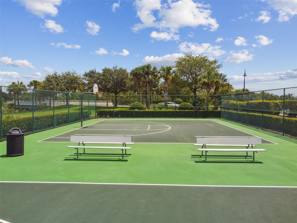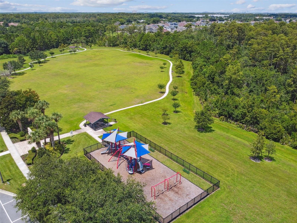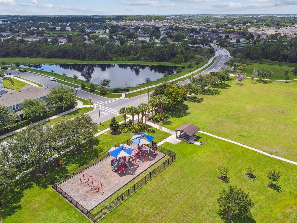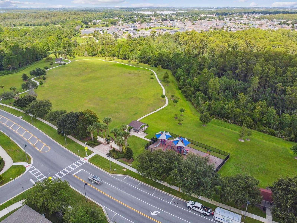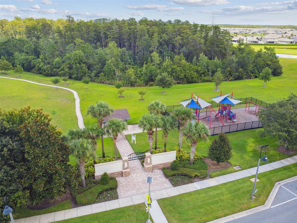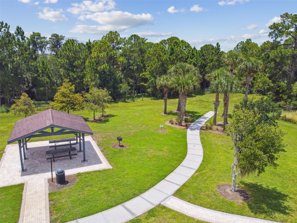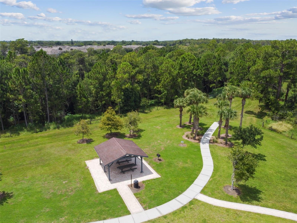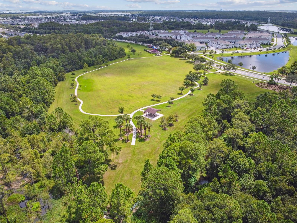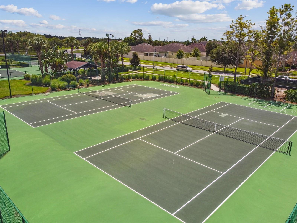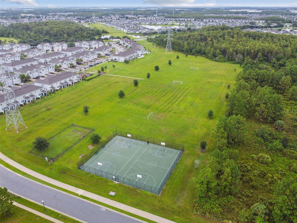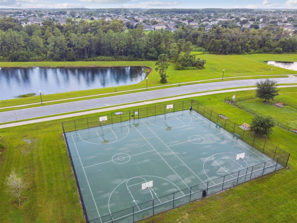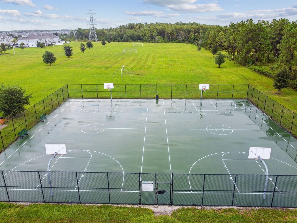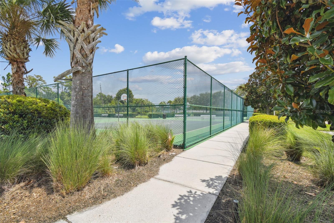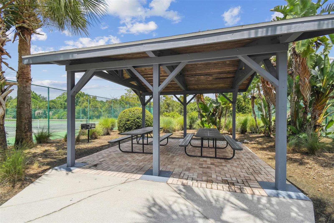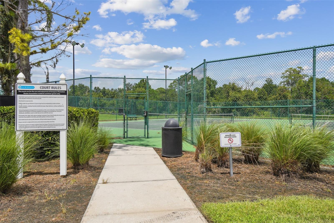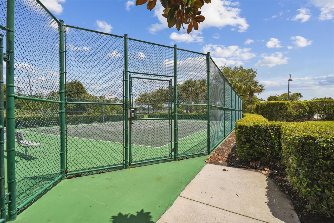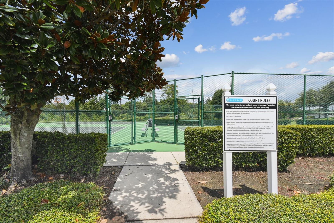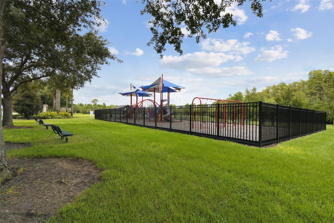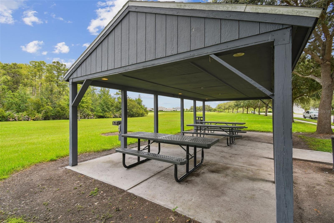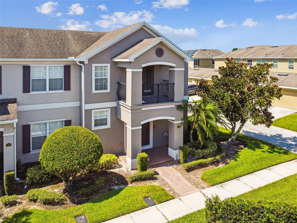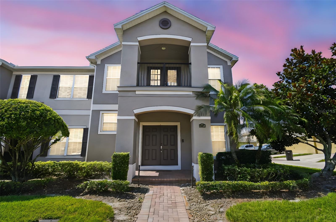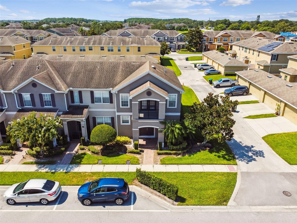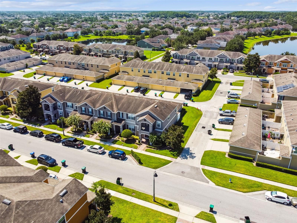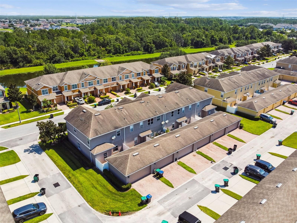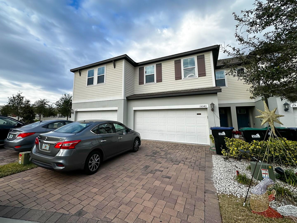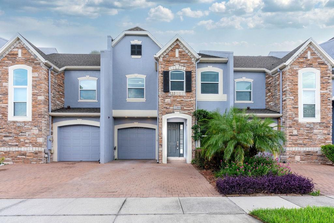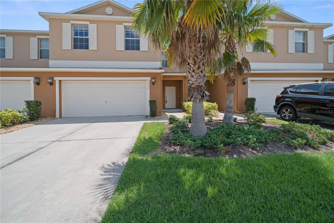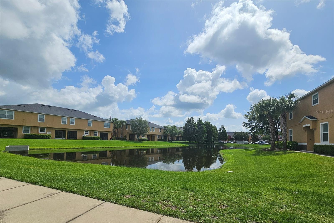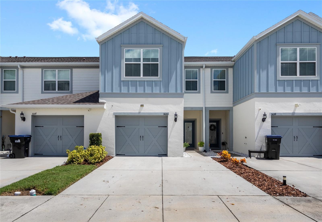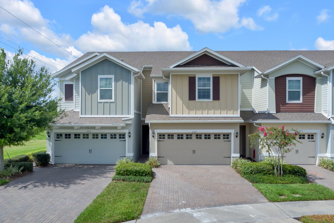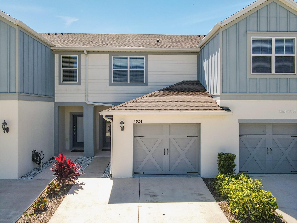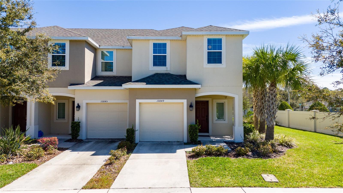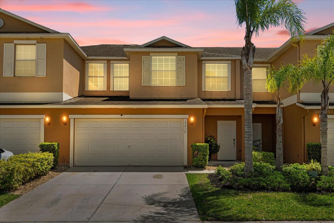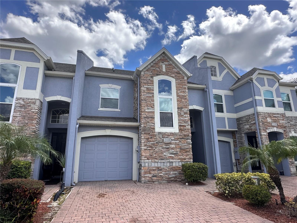PRICED AT ONLY: $380,000
Address: 1248 Honey Blossom Drive, ORLANDO, FL 32824
Description
Dont miss this beautiful and RARELY available 4 bedroom, 3.5 bath End Unit townhome featuring a 2 car garage and a first floor primary bedroom suite and second floor bedroom with en suite bath!
Step inside to discover a bright, open concept layout with wood flooring in the living and dining areas, perfect for entertaining. The spacious kitchen features 42" maple cabinets, solid surface countertops, and stainless steel appliances.
The primary suite on the main floor offers upgraded tile in the bath and convenient single level living. Upstairs, youll find three additional bedrooms and a bonus loft/den with Full ensuite bath, ideal for Multi Generational, home office, media room, or play area.
The community offers resort style amenities including a pool, tennis and basketball courts, a playground, and more.
Located just minutes from:
Orlando International Airport
Florida Mall
Lake Nona Medical City & Shops
Valencia College
University of Central Florida
This is the perfect combination of comfort, convenience, and style , Welcome Home!
Property Location and Similar Properties
Payment Calculator
- Principal & Interest -
- Property Tax $
- Home Insurance $
- HOA Fees $
- Monthly -
For a Fast & FREE Mortgage Pre-Approval Apply Now
Apply Now
 Apply Now
Apply Now- MLS#: O6325949 ( Residential )
- Street Address: 1248 Honey Blossom Drive
- Viewed: 4
- Price: $380,000
- Price sqft: $154
- Waterfront: No
- Year Built: 2008
- Bldg sqft: 2474
- Bedrooms: 4
- Total Baths: 4
- Full Baths: 3
- 1/2 Baths: 1
- Garage / Parking Spaces: 2
- Days On Market: 32
- Additional Information
- Geolocation: 28.3842 / -81.3582
- County: ORANGE
- City: ORLANDO
- Zipcode: 32824
- Subdivision: Sawgrass Plantation Ph 01a
- Middle School: South Creek
- High School: Cypress Creek
- Provided by: CHARLES RUTENBERG REALTY ORLANDO
- Contact: John Campese
- 407-622-2122

- DMCA Notice
Features
Building and Construction
- Covered Spaces: 0.00
- Exterior Features: Balcony, Sidewalk, Tennis Court(s)
- Flooring: Carpet, Tile, Wood
- Living Area: 1824.00
- Roof: Shingle
Land Information
- Lot Features: In County, Landscaped, Sidewalk, Paved
School Information
- High School: Cypress Creek High
- Middle School: South Creek Middle
Garage and Parking
- Garage Spaces: 2.00
- Open Parking Spaces: 0.00
- Parking Features: Garage Door Opener, Garage Faces Rear, On Street
Eco-Communities
- Water Source: Public
Utilities
- Carport Spaces: 0.00
- Cooling: Central Air
- Heating: Central
- Pets Allowed: Yes
- Sewer: Public Sewer
- Utilities: Cable Connected, Electricity Connected, Public
Amenities
- Association Amenities: Basketball Court, Park, Playground, Recreation Facilities, Tennis Court(s)
Finance and Tax Information
- Home Owners Association Fee Includes: Internet, Maintenance Grounds, Trash
- Home Owners Association Fee: 294.00
- Insurance Expense: 0.00
- Net Operating Income: 0.00
- Other Expense: 0.00
- Tax Year: 2024
Other Features
- Appliances: Dishwasher, Disposal, Electric Water Heater, Range, Range Hood, Refrigerator
- Association Name: Maria Perez
- Association Phone: 866.378.1099
- Country: US
- Interior Features: Primary Bedroom Main Floor
- Legal Description: SAWGRASS PLANTATION - PHASE 1A 68/91 LOT577
- Levels: Two
- Area Major: 32824 - Orlando/Taft / Meadow woods
- Occupant Type: Vacant
- Parcel Number: 19-24-30-7601-05-770
- Possession: Close Of Escrow
- Style: Contemporary
- Zoning Code: P-D
Nearby Subdivisions
Arborsmdw Woods
Chase Lndg
Chatham Place/arbor Mdws A-c
Chatham Placearbor Mdws Ac
Fairway Twnhms At Meadow Woods
Island Cove Villas Ph 02
Island Cove Villas Ph 03
Island Walk
Island Walk 49 71
Jackson Park 2 Condominium Pha
Jackson Park 2 Ph 8
Keystone Sub
La Cascada Ph 01
Lynwoodsouthmeadow Ph 03
Nona West
Portofino Meadows
Sawgrass Landings
Sawgrass Plantation Ph 01a
Sawgrass Plantation Ph 1d3
Somerset Xings Tr F
Somerset Xings Tr F Rep
South Crk
Spahlers Add
Summerfield
Tyson Ranch
Tyson Ranch Twnhms
Woodland Park Ph 10
Wyndham Lakes Estates
Similar Properties
Contact Info
- The Real Estate Professional You Deserve
- Mobile: 904.248.9848
- phoenixwade@gmail.com
