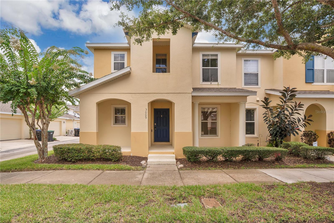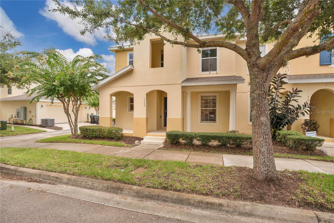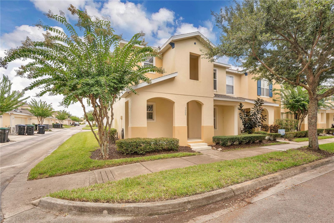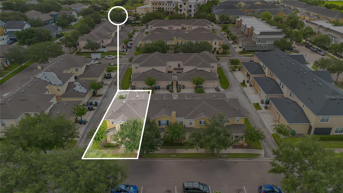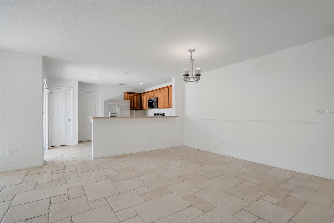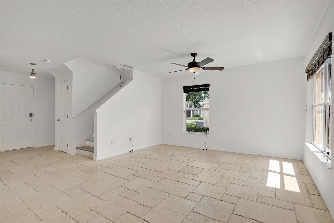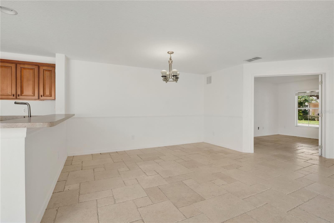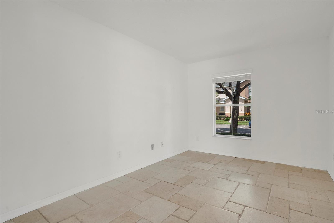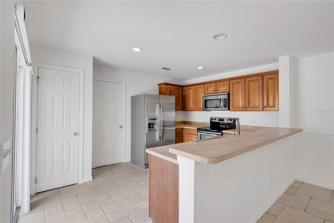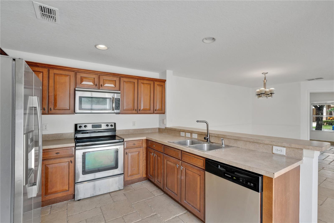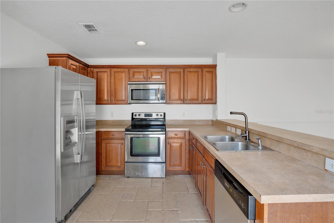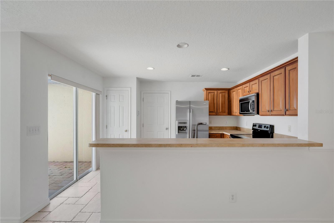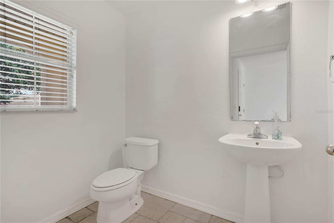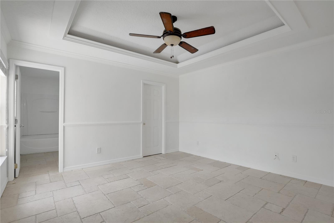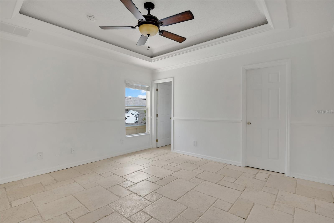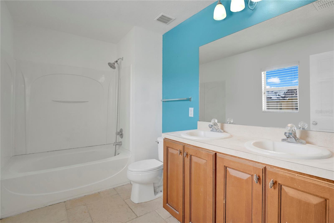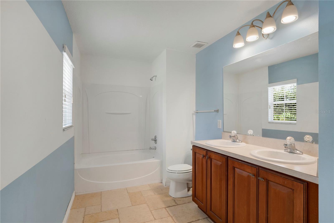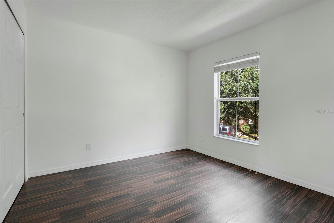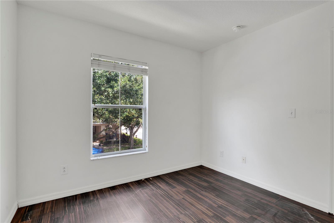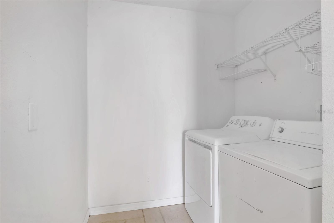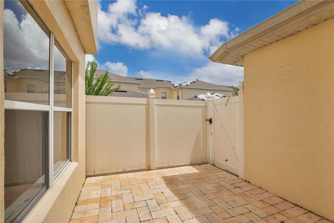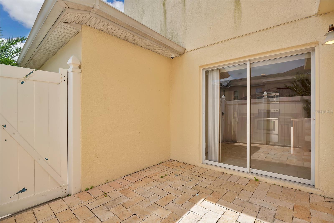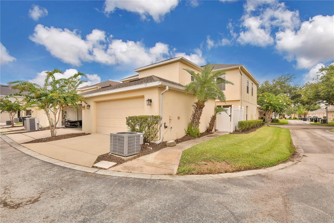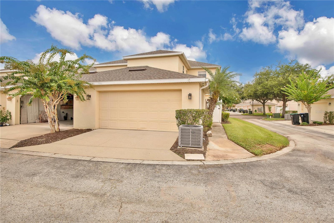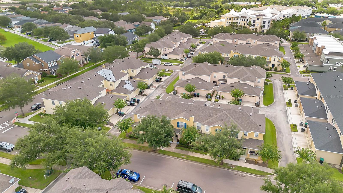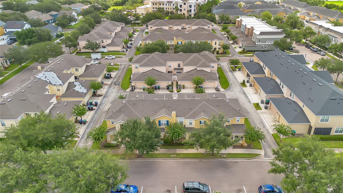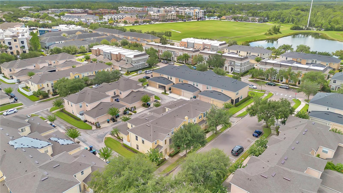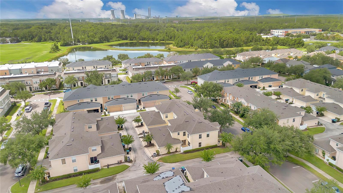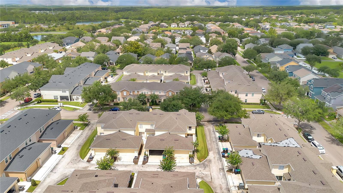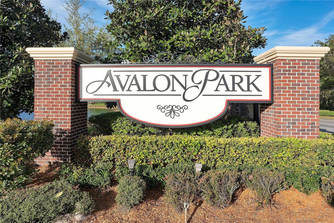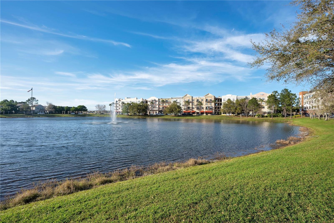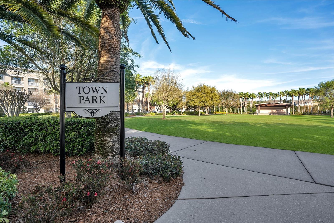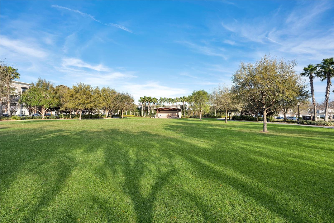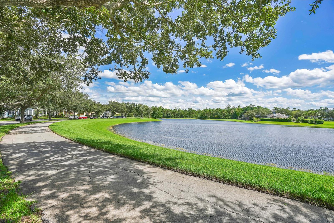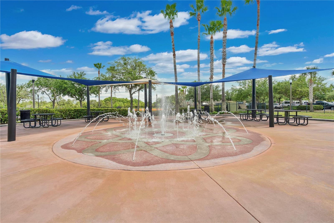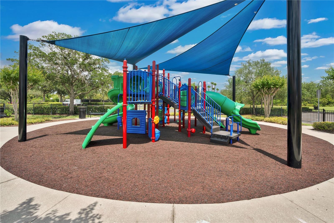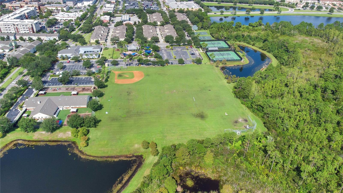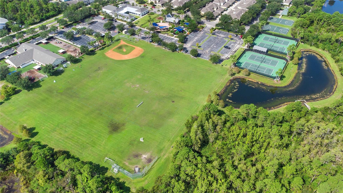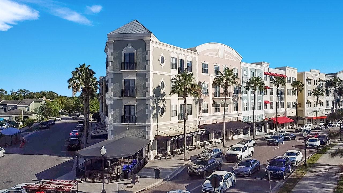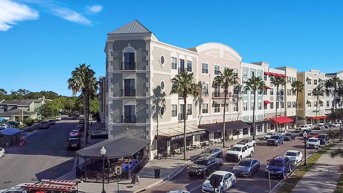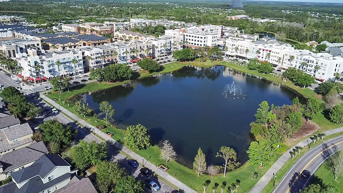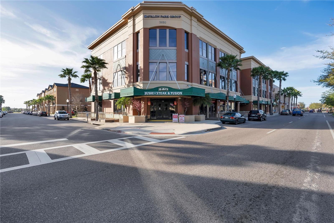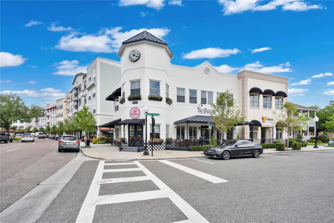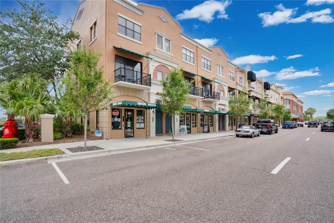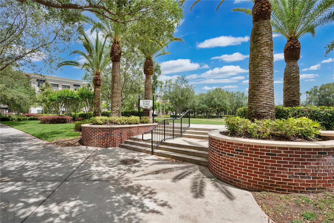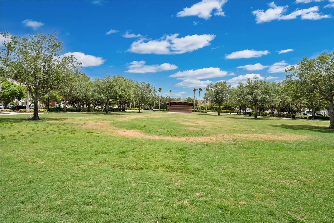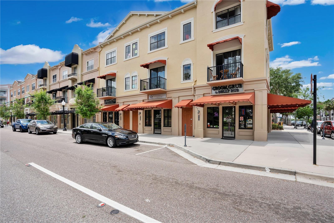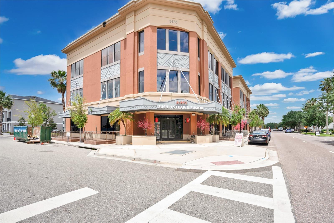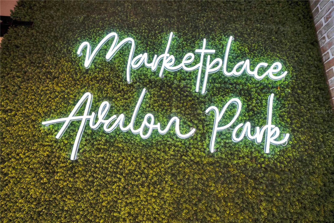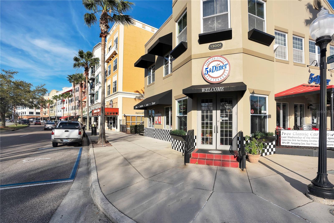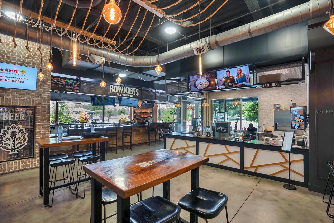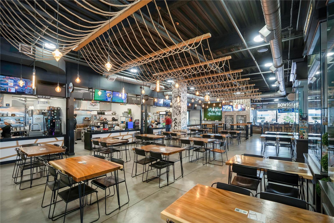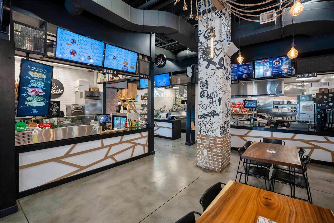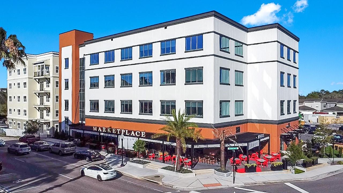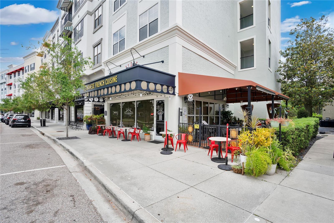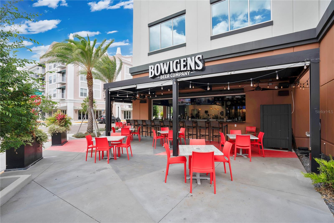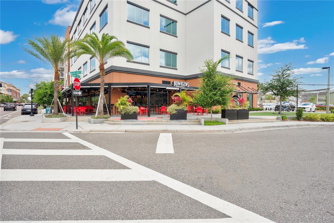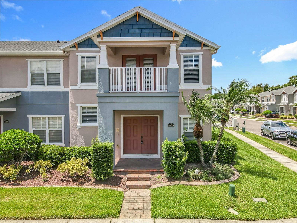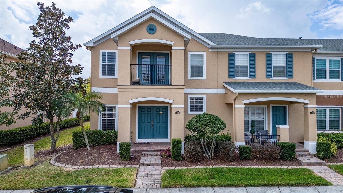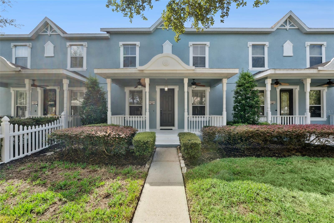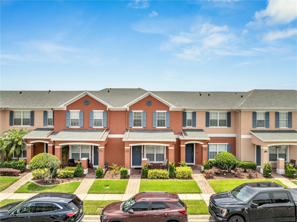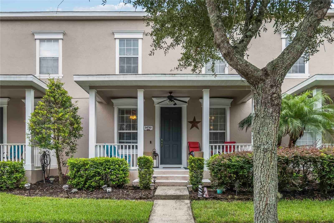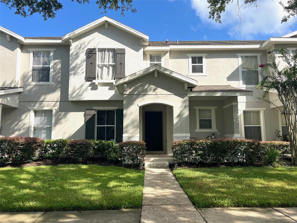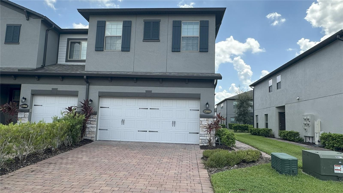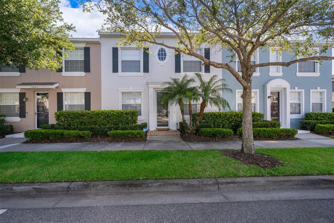PRICED AT ONLY: $365,000
Address: 3009 Auriga Drive, ORLANDO, FL 32828
Description
Welcome to this peaceful community located in the heart of the Avalon Park , 3 bedroom,with a dedicated Office space Downstairs . 2.5 bath, END Unit townhome with rare two car garage . Just walk distance from Avalon Park Town Center, grocery stores, restaurants, shops, and top rated schools, this home puts convenience right at your doorstep. Newer Roof and Newer AC , New Water Heater .
Step inside , spacious living room boasts elegant travertine flooring that extends to the office , kitchen and private patioideal for indoor outdoor living . Upstairs, enjoy low maintenance laminate flooring and a spacious layout. Retreat to the oversized master suite, featuring a tray ceiling, abundant natural light, and a massive walk in closet and the master bath . Additional two bedrooms are generously sized and thoughtfully laid out.
Enjoy community events, parks, playgrounds, and access to A rated schoolsmaking this the perfect home for families and professionals alike. Whether you're relaxing on your covered front porch or entertaining in your private courtyard, this end unit townhome offers the comfort and charm you've been searching for.
Community AMENITIES included in the HOA are a Community pool, splash pad, sports courts, a dog park, playground, biking/walking trails, and a clubhouse with game and meeting rooms, along with **Cable, Internet and Exterior Landscaping**. With QUICK ACCESS to SR 50, SR 408, and SR 528, commuting to Downtown Orlando, UCF, or Orlando International Airport.
Schedule your showing today!
Property Location and Similar Properties
Payment Calculator
- Principal & Interest -
- Property Tax $
- Home Insurance $
- HOA Fees $
- Monthly -
For a Fast & FREE Mortgage Pre-Approval Apply Now
Apply Now
 Apply Now
Apply Now- MLS#: O6329147 ( Residential )
- Street Address: 3009 Auriga Drive
- Viewed: 95
- Price: $365,000
- Price sqft: $147
- Waterfront: No
- Year Built: 2007
- Bldg sqft: 2488
- Bedrooms: 3
- Total Baths: 3
- Full Baths: 2
- 1/2 Baths: 1
- Garage / Parking Spaces: 2
- Days On Market: 104
- Additional Information
- Geolocation: 28.5142 / -81.1589
- County: ORANGE
- City: ORLANDO
- Zipcode: 32828
- Subdivision: Avalon Park Northwest Village
- Elementary School: Avalon Elem
- Middle School: Avalon Middle
- High School: Timber Creek High
- Provided by: KELLER WILLIAMS ADVANTAGE 2 REALTY
- Contact: Rick Brown
- 407-393-5901

- DMCA Notice
Features
Building and Construction
- Covered Spaces: 0.00
- Exterior Features: Rain Gutters, Sliding Doors
- Fencing: Fenced, Vinyl
- Flooring: Laminate, Tile
- Living Area: 1843.00
- Roof: Shingle
School Information
- High School: Timber Creek High
- Middle School: Avalon Middle
- School Elementary: Avalon Elem
Garage and Parking
- Garage Spaces: 2.00
- Open Parking Spaces: 0.00
- Parking Features: Curb Parking
Eco-Communities
- Water Source: Public
Utilities
- Carport Spaces: 0.00
- Cooling: Central Air
- Heating: Central
- Pets Allowed: Breed Restrictions, Cats OK, Dogs OK
- Sewer: Public Sewer
- Utilities: Cable Connected, Electricity Connected, Sewer Connected, Underground Utilities, Water Connected
Amenities
- Association Amenities: Cable TV, Playground, Pool, Recreation Facilities, Tennis Court(s)
Finance and Tax Information
- Home Owners Association Fee Includes: Cable TV, Pool, Internet, Maintenance Structure, Maintenance Grounds, Trash
- Home Owners Association Fee: 244.67
- Insurance Expense: 0.00
- Net Operating Income: 0.00
- Other Expense: 0.00
- Tax Year: 2024
Other Features
- Appliances: Dishwasher, Disposal, Electric Water Heater, Microwave, Range, Refrigerator
- Association Name: Leland Management
- Association Phone: 4072499395
- Country: US
- Furnished: Unfurnished
- Interior Features: Ceiling Fans(s), Open Floorplan, PrimaryBedroom Upstairs, Tray Ceiling(s)
- Legal Description: AVALON PARK NORTHWEST VILLAGE PHASE 5 REPLAT 66/13 LOT 81
- Levels: Two
- Area Major: 32828 - Orlando/Alafaya/Waterford Lakes
- Occupant Type: Vacant
- Parcel Number: 06-23-32-1009-00-810
- Style: Florida
- Views: 95
- Zoning Code: P-D
Nearby Subdivisions
Avalon Park
Avalon Park Northwest Village
Avalon Park South Ph 03
Avalon Park Village 04 Bk
Avalon Park Village 05 51 58
Avalon Park Village 06
Avalon Town Center 52
Avalon Town Center Tracts 20 2
Spring Isle
Spring Isle Palms
Thatchers Landing Condo 03
Timber Pointe Ph 02
Timber Pointeph 01
Townsavalon Rdg
Waterford Villas 51 103
Woodland Terrace At Timber Spr
Woodland Tertimber Spgs Ag
Similar Properties
Contact Info
- The Real Estate Professional You Deserve
- Mobile: 904.248.9848
- phoenixwade@gmail.com
