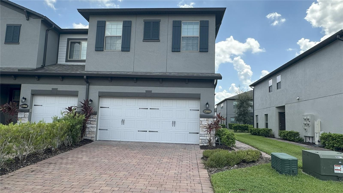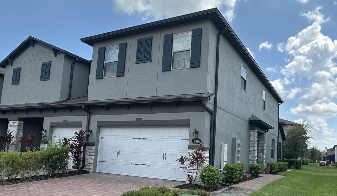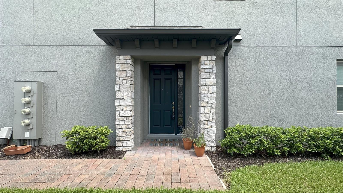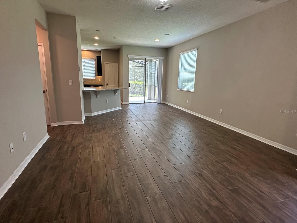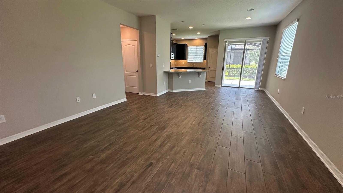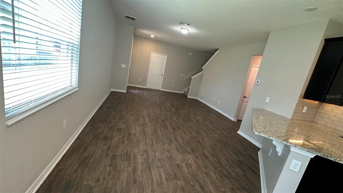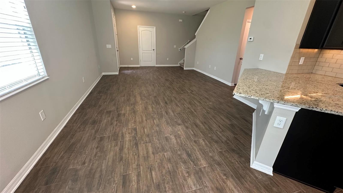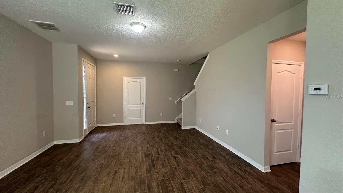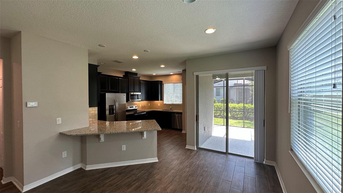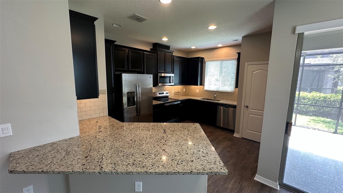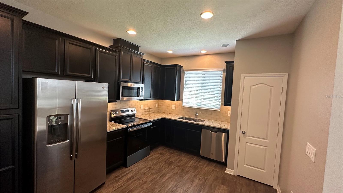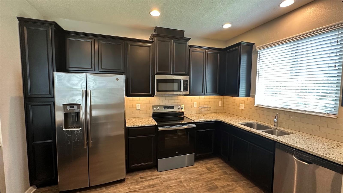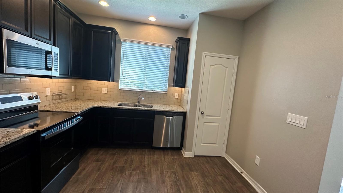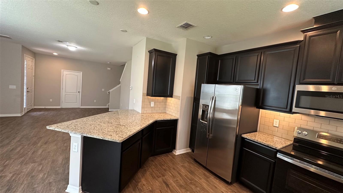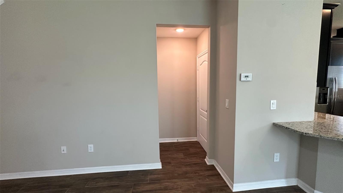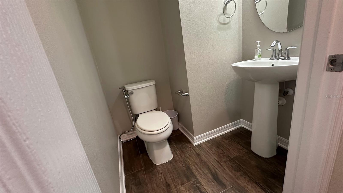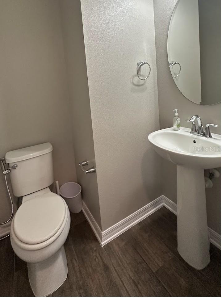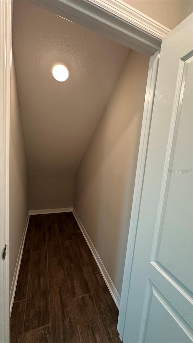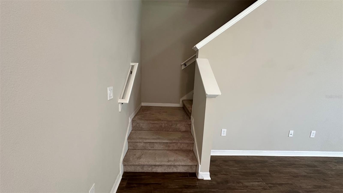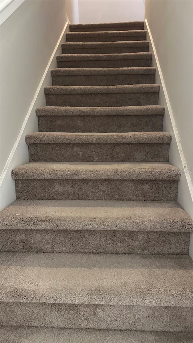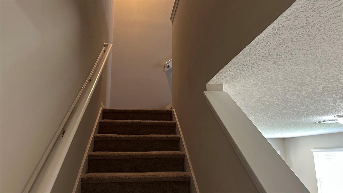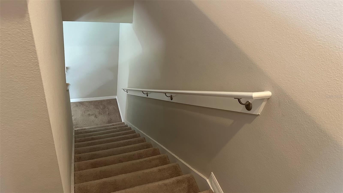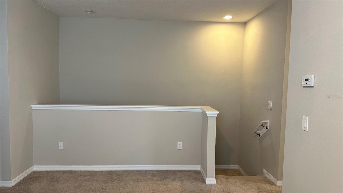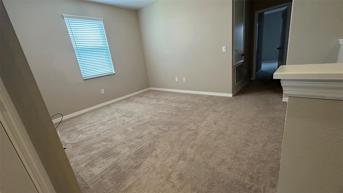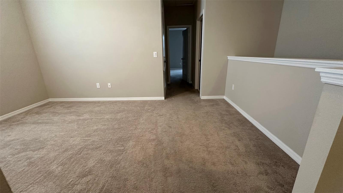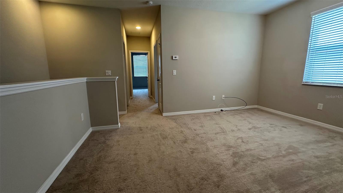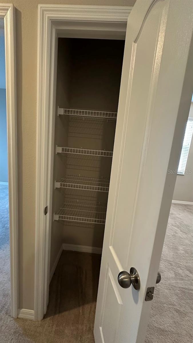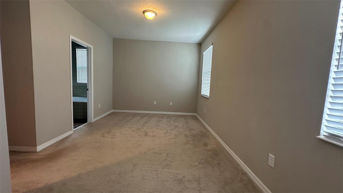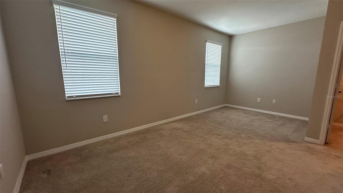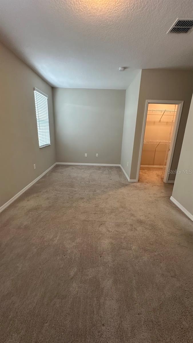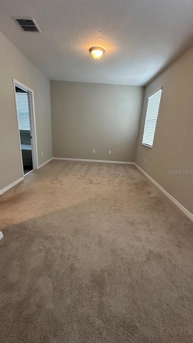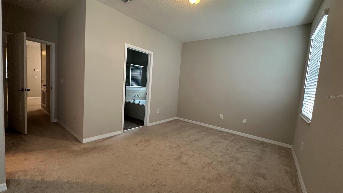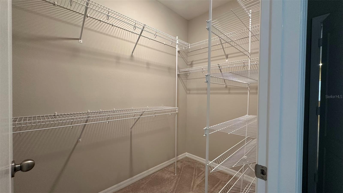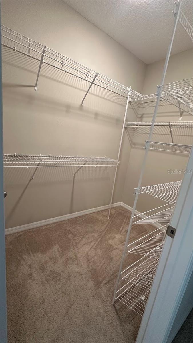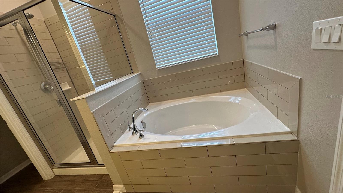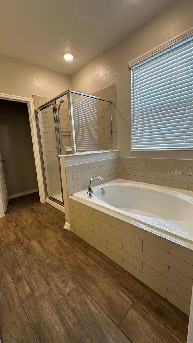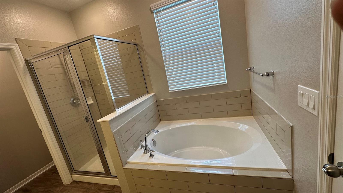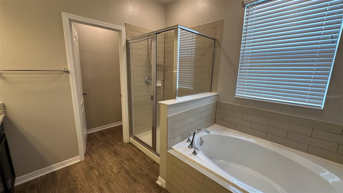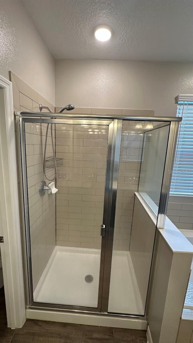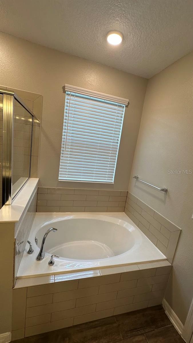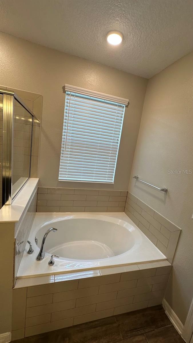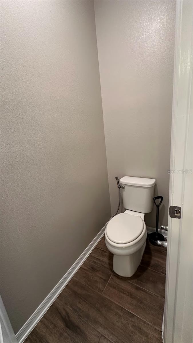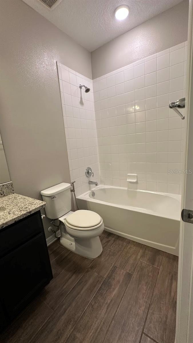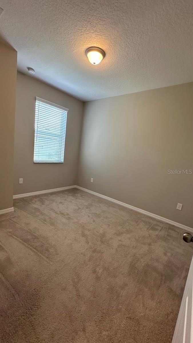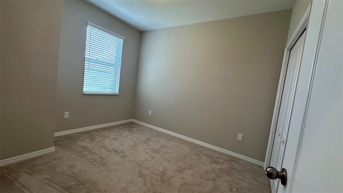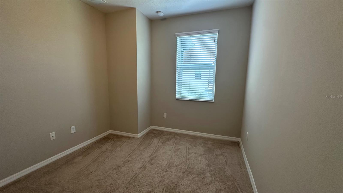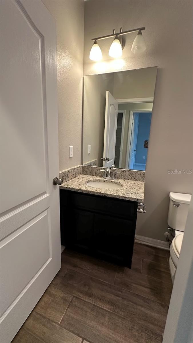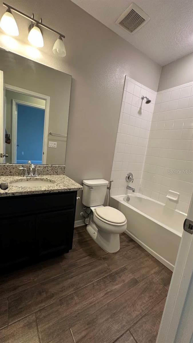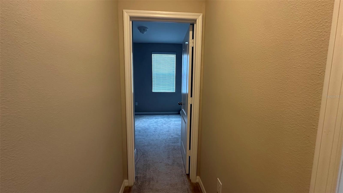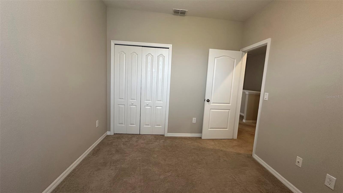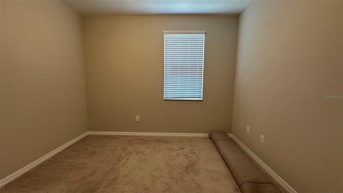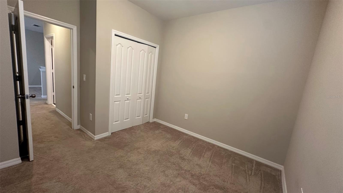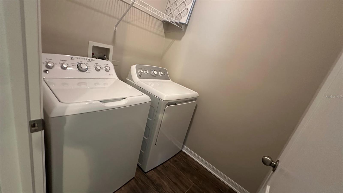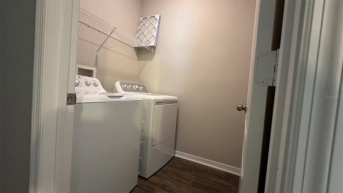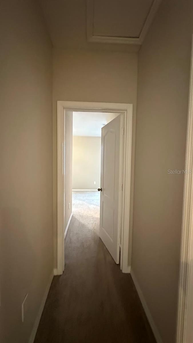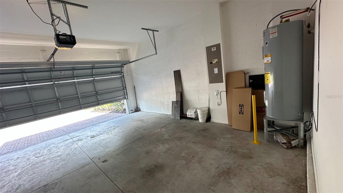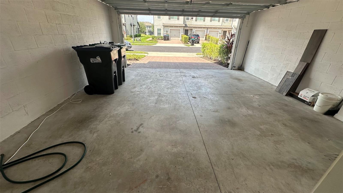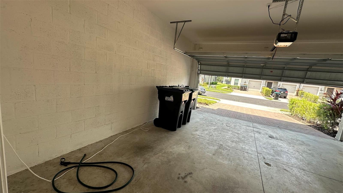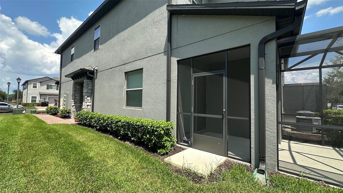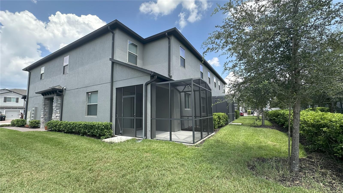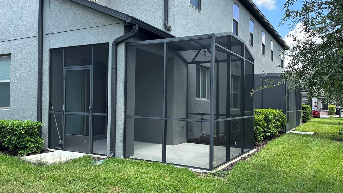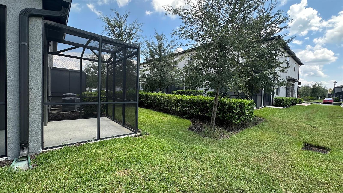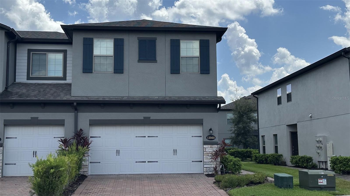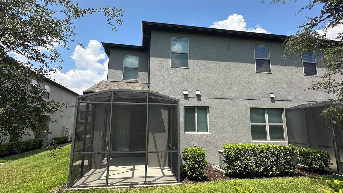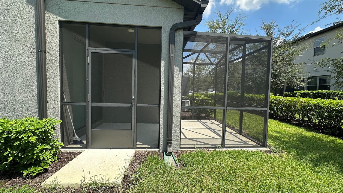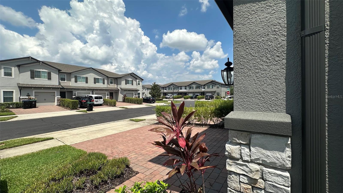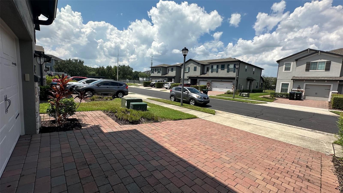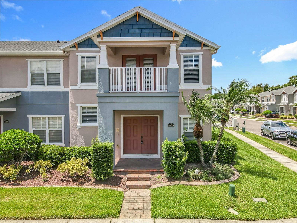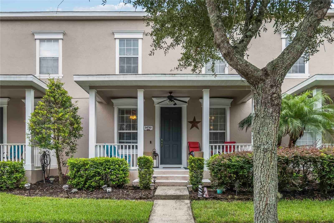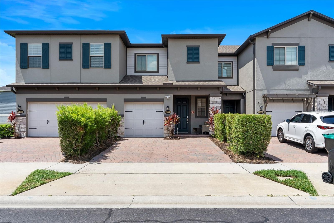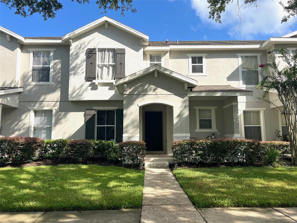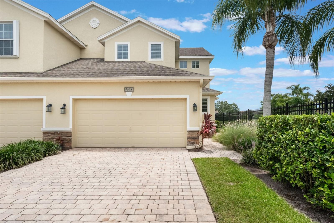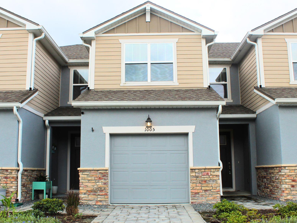PRICED AT ONLY: $420,000
Address: 12060 White Wave Point, ORLANDO, FL 32828
Description
The San Mateo End Unit Townhome with Natural Light
This 2 story end unit townhome offers 1,717 sq. ft. of living space with 3 bedrooms, 2.5 baths, a loft, and a 2 car garage.
The first floor features an open layout connecting the great room and kitchen. The kitchen is designed with espresso cabinetry, granite countertops, subway tile backsplash, GE stainless steel appliances, and a window over the sink. A powder bath and storage closet are located off the great room. Wood look tile flooring runs throughout the first level and in the upstairs wet areas. The screened patio extends the living space outdoors.
Upstairs, the loft provides flexibility for a home office, study, or additional gathering space. The two secondary bedrooms and hall bath are located at the back of the home. The owners suite is at the front and includes a walk in closet, soaking tub, walk in shower, dual sink vanity with granite countertops, linen closet, and enclosed water closet. The laundry room, with washer and dryer included, is located on the second floor near the bedrooms.
For additional details or to schedule a showing, please contact us today.
Property Location and Similar Properties
Payment Calculator
- Principal & Interest -
- Property Tax $
- Home Insurance $
- HOA Fees $
- Monthly -
For a Fast & FREE Mortgage Pre-Approval Apply Now
Apply Now
 Apply Now
Apply Now- MLS#: O6338626 ( Residential )
- Street Address: 12060 White Wave Point
- Viewed: 7
- Price: $420,000
- Price sqft: $186
- Waterfront: No
- Year Built: 2019
- Bldg sqft: 2261
- Bedrooms: 3
- Total Baths: 3
- Full Baths: 2
- 1/2 Baths: 1
- Garage / Parking Spaces: 2
- Days On Market: 11
- Additional Information
- Geolocation: 28.5525 / -81.1664
- County: ORANGE
- City: ORLANDO
- Zipcode: 32828
- Subdivision: Townsavalon Rdg
- Elementary School: Castle Creek Elem
- Middle School: Timber Springs Middle
- High School: East River High
- Provided by: BLISSFUL REAL ESTATE LLC
- Contact: Indra Kasireddy
- 407-867-0007

- DMCA Notice
Features
Building and Construction
- Builder Model: San Mateo
- Builder Name: MI Homes
- Covered Spaces: 0.00
- Exterior Features: Sidewalk
- Flooring: Carpet, Ceramic Tile
- Living Area: 1717.00
- Roof: Shingle
Property Information
- Property Condition: Completed
Land Information
- Lot Features: City Limits, Landscaped, Sidewalk
School Information
- High School: East River High
- Middle School: Timber Springs Middle
- School Elementary: Castle Creek Elem
Garage and Parking
- Garage Spaces: 2.00
- Open Parking Spaces: 0.00
Eco-Communities
- Water Source: Public
Utilities
- Carport Spaces: 0.00
- Cooling: Central Air
- Heating: Central, Electric
- Pets Allowed: Cats OK, Dogs OK
- Sewer: Public Sewer
- Utilities: Cable Connected, Electricity Connected, Water Connected
Finance and Tax Information
- Home Owners Association Fee Includes: Maintenance Grounds, Pool
- Home Owners Association Fee: 350.00
- Insurance Expense: 0.00
- Net Operating Income: 0.00
- Other Expense: 0.00
- Tax Year: 2024
Other Features
- Appliances: Convection Oven, Cooktop, Dishwasher, Disposal, Dryer, Electric Water Heater, Microwave, Refrigerator, Washer, Water Softener
- Association Name: Beacon Community Management
- Country: US
- Furnished: Unfurnished
- Interior Features: Living Room/Dining Room Combo, PrimaryBedroom Upstairs, Thermostat, Walk-In Closet(s)
- Legal Description: TOWNS AT AVALON RIDGE 96/13 LOT 112
- Levels: Two
- Area Major: 32828 - Orlando/Alafaya/Waterford Lakes
- Occupant Type: Vacant
- Parcel Number: 25-22-31-8735-01-120
- Zoning Code: P-D
Nearby Subdivisions
Avalon Park
Avalon Park Livework Uns
Avalon Park Northwest Village
Avalon Park South Ph 03
Avalon Park Village 04 B-k
Avalon Park Village 04 Bk
Avalon Park Village 05 51 58
Spring Isle
Spring Isle Palms
Thatchers Landing
Thatchers Landing Condo 03
Timber Pointeph 01
Towns At Avalon Ridge
Townsavalon Rdg
Waterford Villas 51 103
Woodland Ter/timber Spgs A-g
Woodland Terrace At Timber Spr
Woodland Tertimber Spgs Ag
Similar Properties
Contact Info
- The Real Estate Professional You Deserve
- Mobile: 904.248.9848
- phoenixwade@gmail.com
