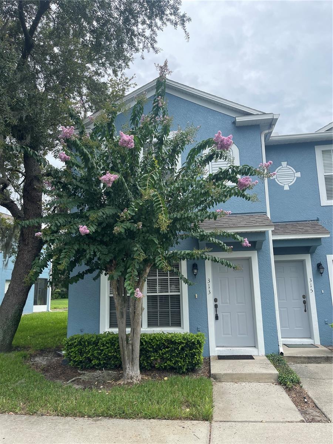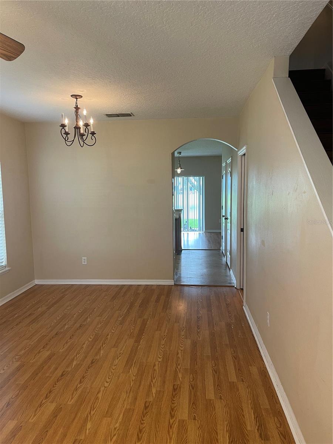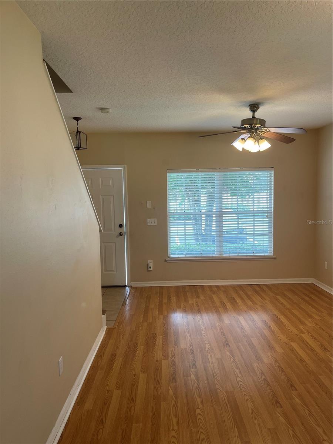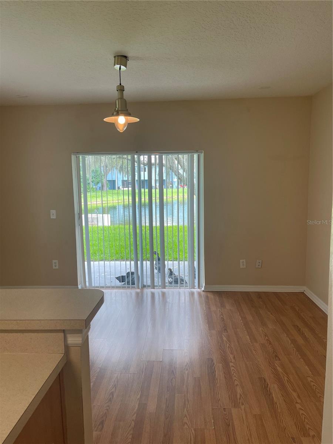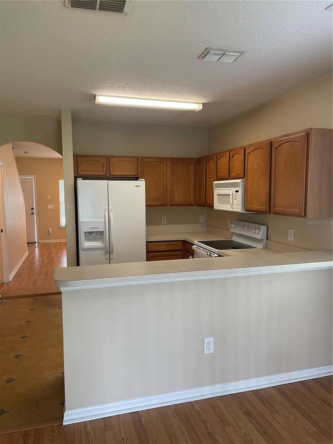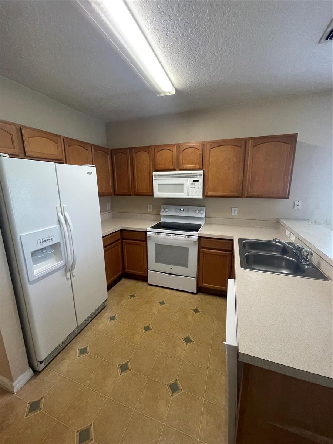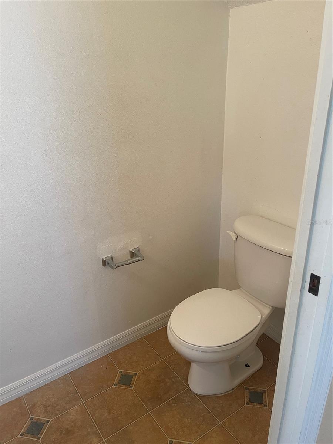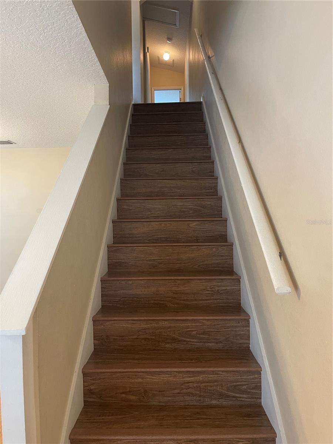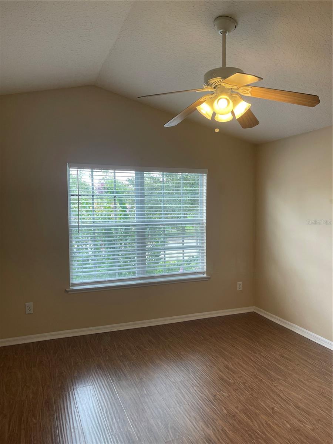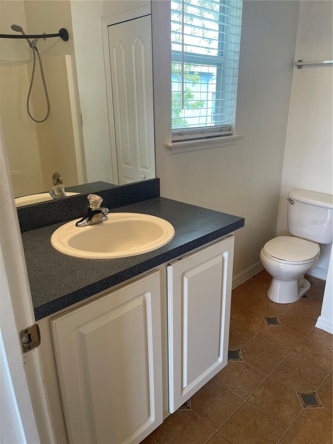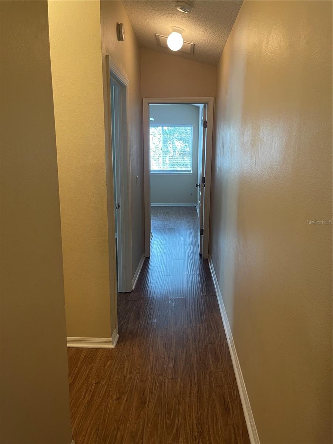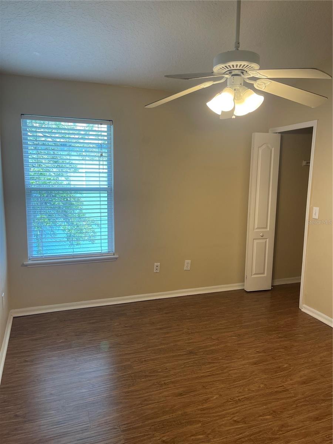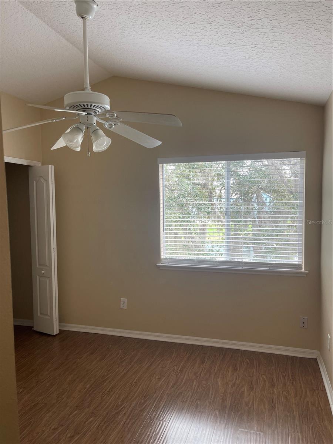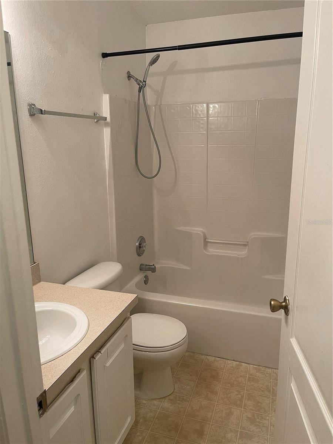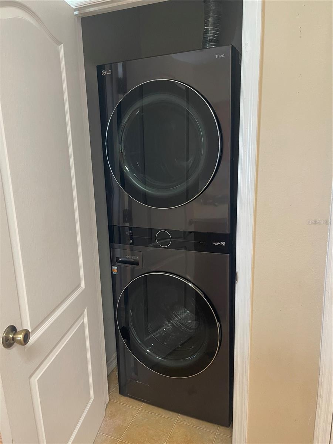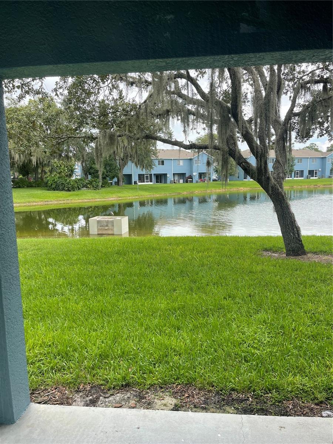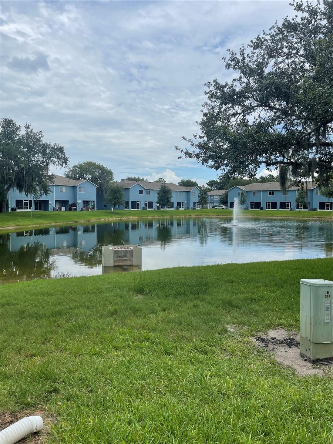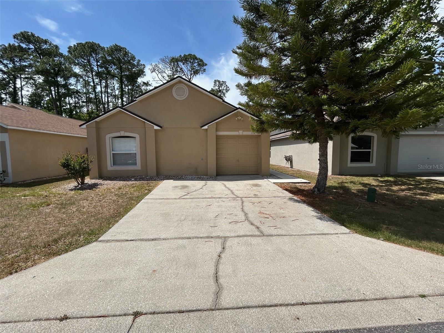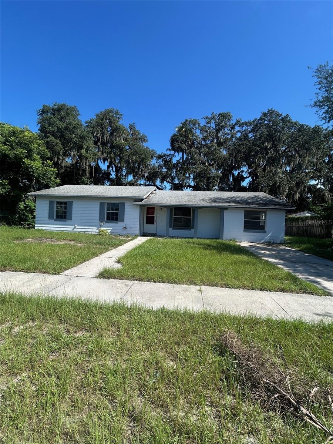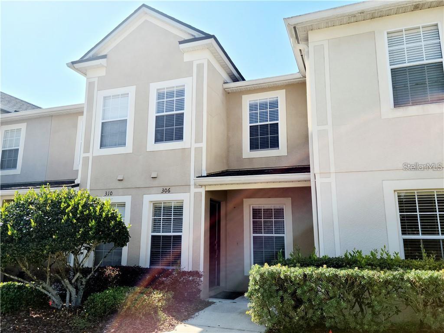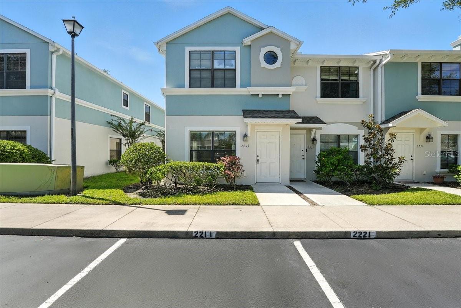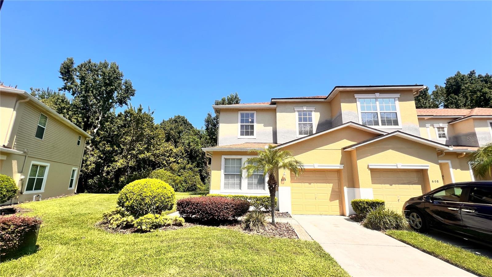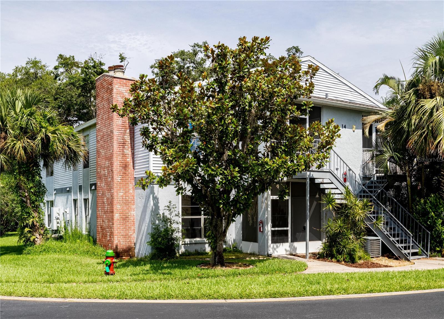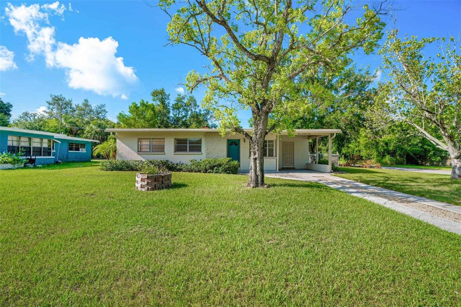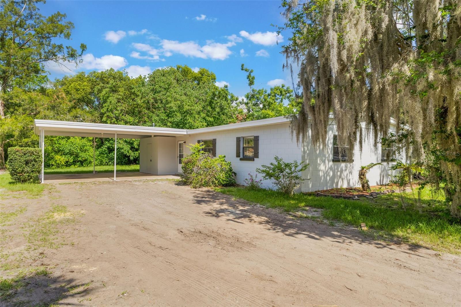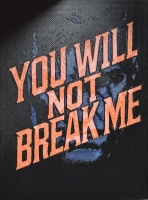PRICED AT ONLY: $1,800
Address: 313 Wilton Circle, SANFORD, FL 32773
Description
Beautiful 3 bedroom, 2.5 bathroom townhome in security gated community of Placid Lake. Wood laminate floors. Lovely view with no neighbors in backyard. Washer/Dryer included. Enjoy community pool. Conveniently located close to SR 417, 17 92, historic downtown Sanford, shopping, Sun Rail and Sanford Airport. HOA approval required. MUST SEE!!
Property Location and Similar Properties
Payment Calculator
- Principal & Interest -
- Property Tax $
- Home Insurance $
- HOA Fees $
- Monthly -
For a Fast & FREE Mortgage Pre-Approval Apply Now
Apply Now
 Apply Now
Apply Now- MLS#: O6329332 ( Residential Lease )
- Street Address: 313 Wilton Circle
- Viewed: 55
- Price: $1,800
- Price sqft: $1
- Waterfront: No
- Year Built: 2003
- Bldg sqft: 1544
- Bedrooms: 3
- Total Baths: 3
- Full Baths: 2
- 1/2 Baths: 1
- Days On Market: 61
- Additional Information
- Geolocation: 28.7741 / -81.2911
- County: SEMINOLE
- City: SANFORD
- Zipcode: 32773
- Subdivision: Placid Lake Twnhms
- Elementary School: Wilson Elementary School
- Middle School: Millennium Middle
- High School: Seminole High
- Provided by: SUNNY 365 REALTY GROUP
- Contact: Isabel Sirizzotti
- 407-574-7048

- DMCA Notice
Features
Building and Construction
- Covered Spaces: 0.00
- Exterior Features: Rain Gutters, Sidewalk, Sliding Doors
- Flooring: Carpet, Ceramic Tile
- Living Area: 1420.00
Land Information
- Lot Features: City Limits, In County, Sidewalk, Private
School Information
- High School: Seminole High
- Middle School: Millennium Middle
- School Elementary: Wilson Elementary School
Garage and Parking
- Garage Spaces: 0.00
- Open Parking Spaces: 0.00
- Parking Features: Open
Eco-Communities
- Water Source: Public
Utilities
- Carport Spaces: 0.00
- Cooling: Central Air
- Heating: Central
- Pets Allowed: Yes
- Sewer: Public Sewer
- Utilities: BB/HS Internet Available, Cable Available
Amenities
- Association Amenities: Gated, Playground
Finance and Tax Information
- Home Owners Association Fee: 0.00
- Insurance Expense: 0.00
- Net Operating Income: 0.00
- Other Expense: 0.00
Rental Information
- Tenant Pays: Carpet Cleaning Fee, Cleaning Fee
Other Features
- Appliances: Dishwasher, Dryer, Microwave, Range, Refrigerator, Washer
- Association Name: SUNNY 365 MANAGEMENT LLC
- Association Phone: 4075747048
- Country: US
- Furnished: Unfurnished
- Interior Features: Ceiling Fans(s), Eat-in Kitchen, Kitchen/Family Room Combo, Living Room/Dining Room Combo, Solid Wood Cabinets, Walk-In Closet(s)
- Levels: Two
- Area Major: 32773 - Sanford
- Occupant Type: Vacant
- Parcel Number: 02-20-30-506-0000-1080
- Views: 55
Owner Information
- Owner Pays: Grounds Care, Pool Maintenance, Recreational, Trash Collection
Nearby Subdivisions
Amberlee Twnhms
Brynhaven 1st Rep
Dreamwold
Groveview Village
Hidden Lake Ph 2
Hidden Lake Ph 2 Unit 1
Kensington Reserve
Lake Jesup Woods
Landings At Riverbend Townhome
Loch Arbor Fairlane Sec
Monroe Meadows
Northlake Village Condo 1
Northlake Village Condo 5
Parkview Place
Pine Ridge
Placid Lake Twnhms
Placid Woods Ph 2
Preserve At Eagle Lake
Princeton Place
Ramblewood
Sandlewood Condo
Sanora
South Pinecrest
South Pinecrest 1st Add
Sunland Ests 1st Add
Windsor Lake Twnhms
Woodruffs Sub Frank L
Wyndham Preserve
Similar Properties
Contact Info
- The Real Estate Professional You Deserve
- Mobile: 904.248.9848
- phoenixwade@gmail.com
