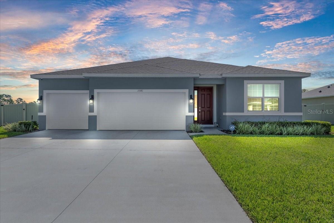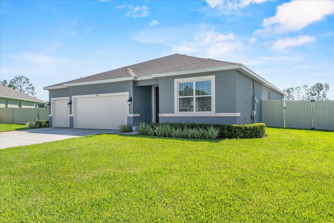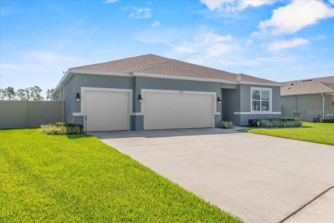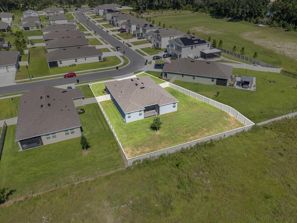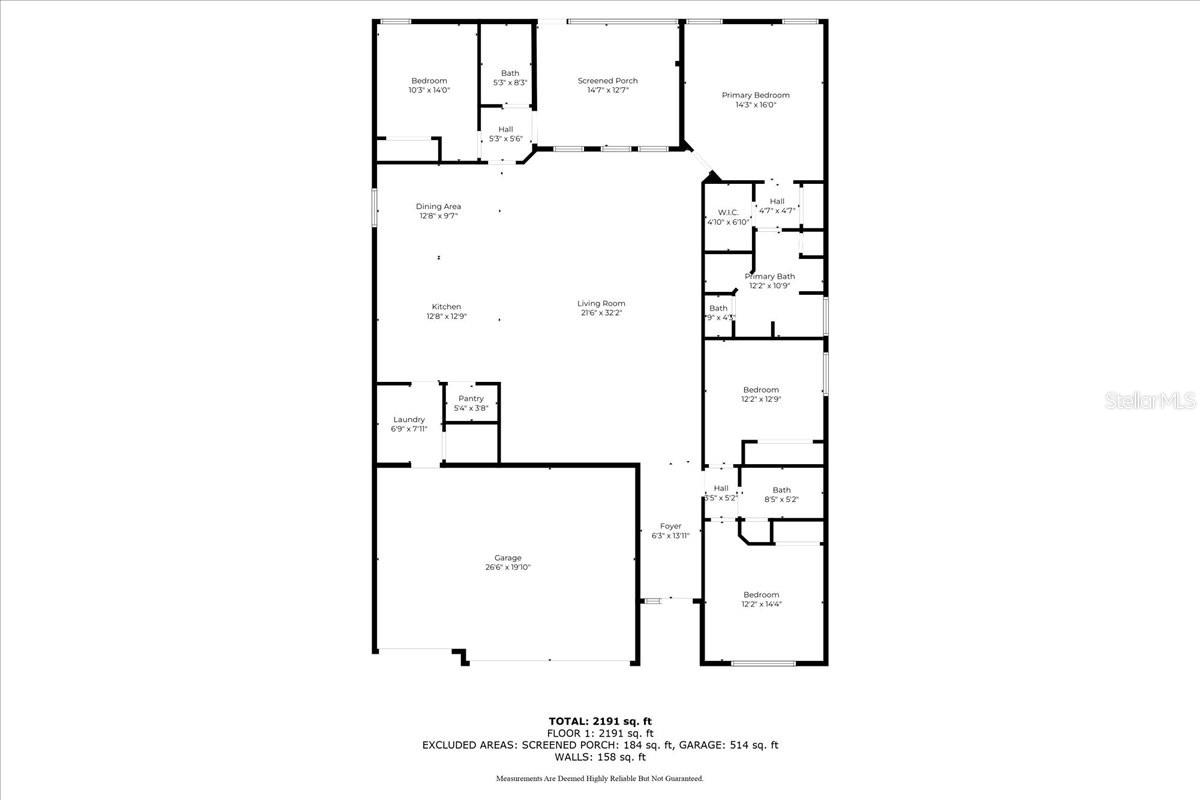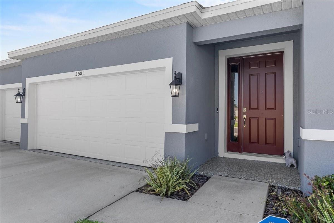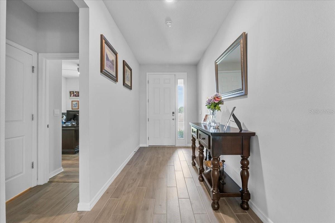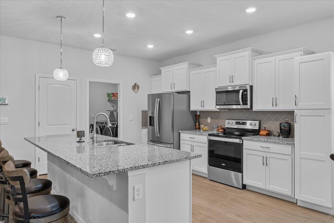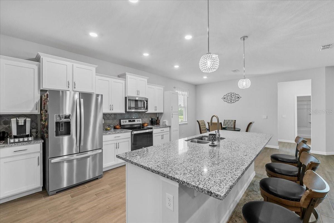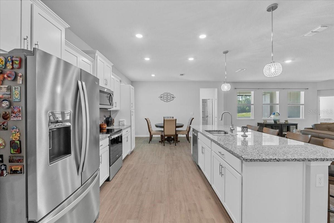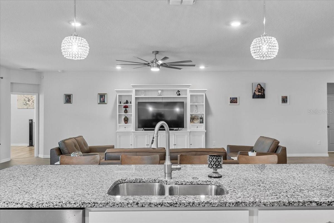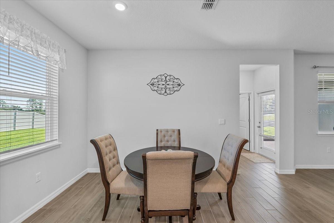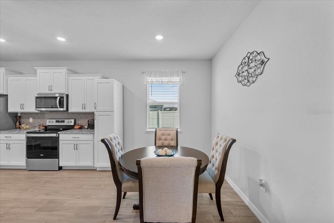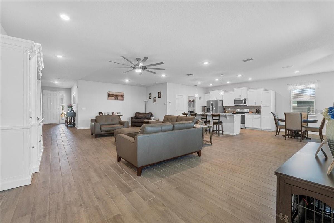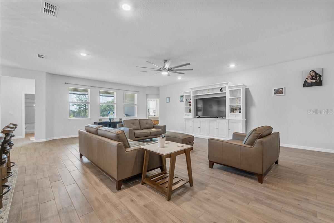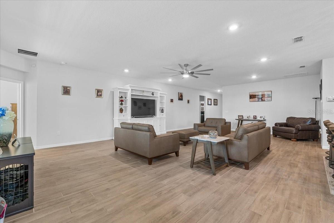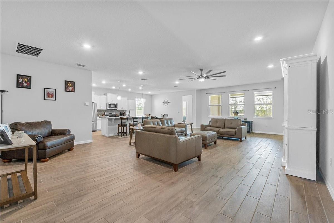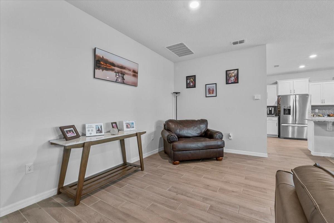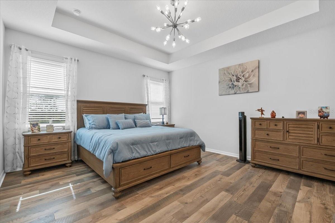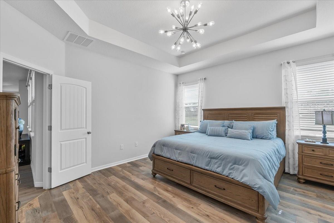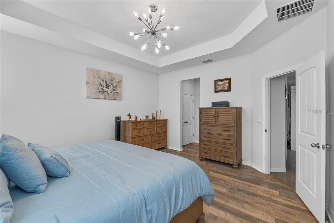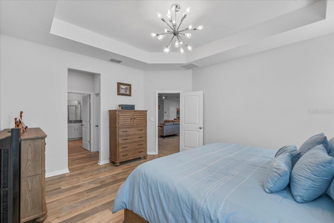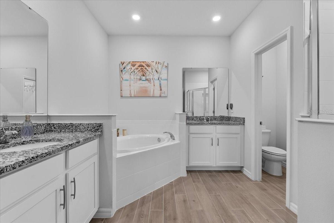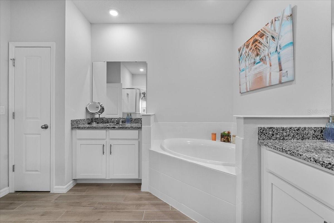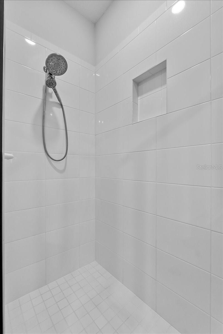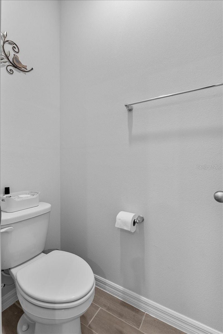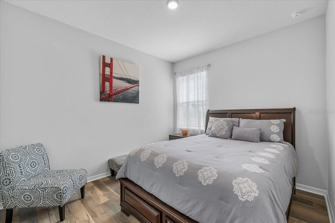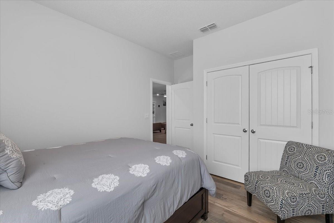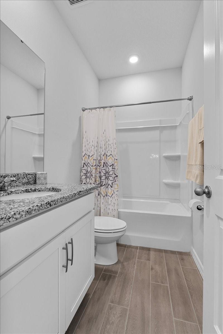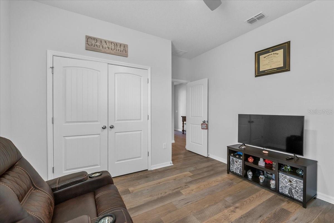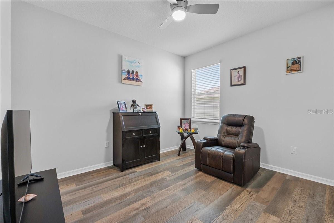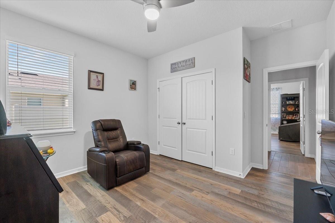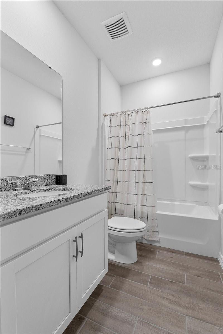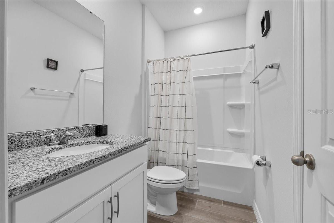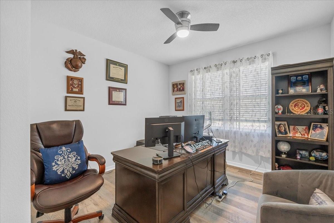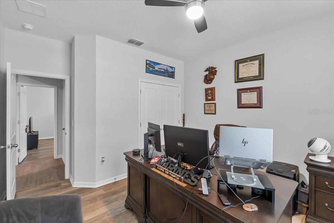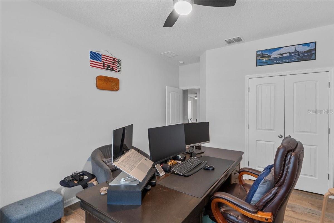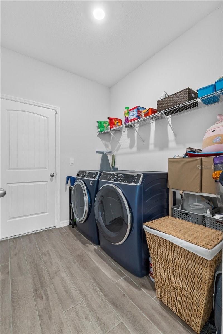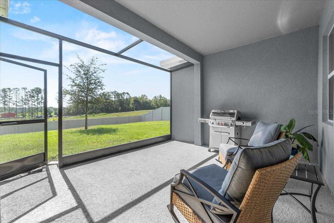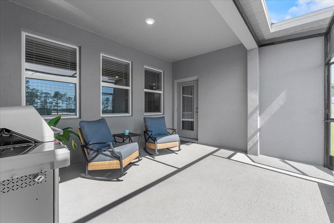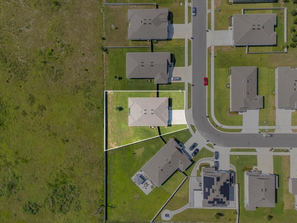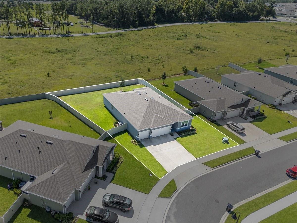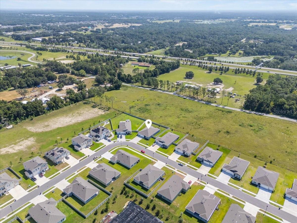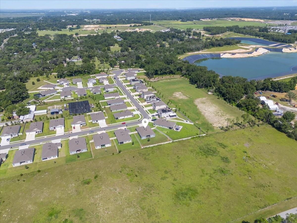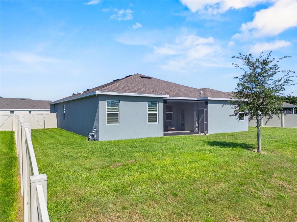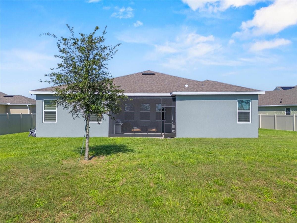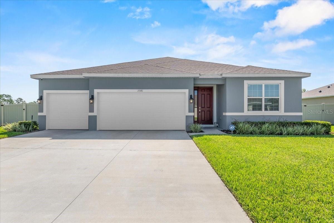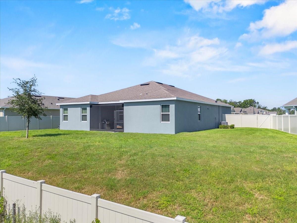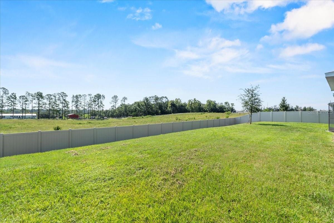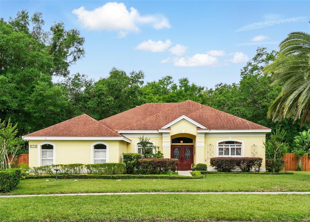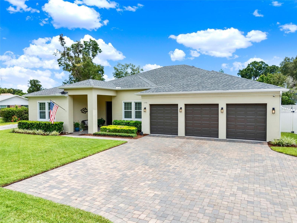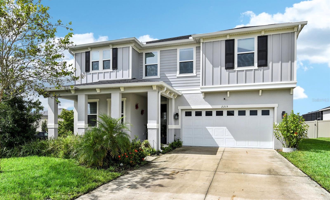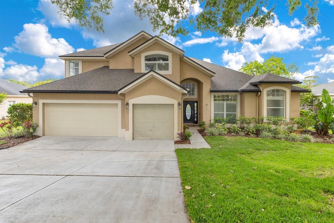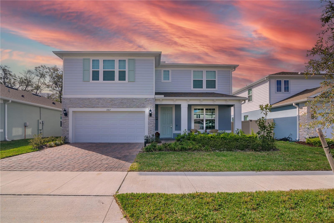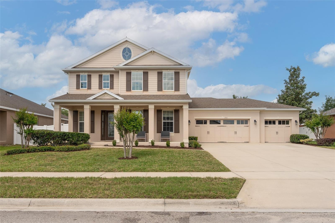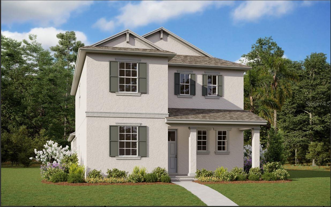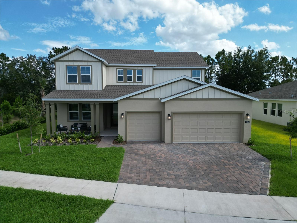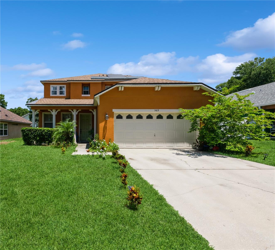PRICED AT ONLY: $525,000
Address: 3581 Keyworth Street, APOPKA, FL 32712
Description
Welcome to this stunning Destin floorplan by DR Horton, completed in 2024 and nestled on an expansive 0.29 acre oversized lot with no rear neighborsoffering the perfect blend of modern design, privacy, and space.
This thoughtfully designed home features 4 spacious bedrooms, 3 full bathrooms, and an open concept layout ideal for both everyday living and entertaining. The owners enhanced the interior by upgrading all bedrooms with luxury vinyl plank flooring, replacing the builders standard carpet for a sleek, stylish, and low maintenance finish.
The heart of the home is the gourmet kitchen, showcasing sleek cabinetry, quartz countertops, stainless steel appliances, a walk in pantry, and a large island overlooking the dining and living areas.
Natural light pours into the living space through oversized windows, creating a seamless indoor outdoor connection. Step outside to a fully fenced, oversized backyard with peaceful, unobstructed viewsa rare find with no rear neighbors and plenty of space to design your private oasis, garden, or future pool.
The luxurious primary suite features a generous walk in closet and a spa inspired bathroom with dual vanities, a soaking tub, and a walk in shower. A spacious three car garage completes the home, offering ample room for storage, hobbies, or extra parking.
Located in desirable Apopka, Florida, this home combines the comfort of suburban living with incredible convenience. Apopka is known for its natural beauty, family friendly atmosphere, and quick access to major highways like 429 and 441making commuting to Orlando and surrounding areas easy. Enjoy proximity to Wekiwa Springs State Park, Lake Apopka Wildlife Drive, shopping, dining, and year round outdoor recreation.
Why wait to build? Own this upgraded, new construction home in one of Central Floridas most up and coming areasschedule your private tour today!
Property Location and Similar Properties
Payment Calculator
- Principal & Interest -
- Property Tax $
- Home Insurance $
- HOA Fees $
- Monthly -
For a Fast & FREE Mortgage Pre-Approval Apply Now
Apply Now
 Apply Now
Apply Now- MLS#: O6330722 ( Residential )
- Street Address: 3581 Keyworth Street
- Viewed: 19
- Price: $525,000
- Price sqft: $167
- Waterfront: No
- Year Built: 2024
- Bldg sqft: 3140
- Bedrooms: 4
- Total Baths: 3
- Full Baths: 3
- Garage / Parking Spaces: 3
- Days On Market: 31
- Additional Information
- Geolocation: 28.7298 / -81.5672
- County: ORANGE
- City: APOPKA
- Zipcode: 32712
- Subdivision: Nottingham Park
- Elementary School: Wolf Lake Elem
- Middle School: Wolf Lake Middle
- High School: Apopka High
- Provided by: LPT REALTY, LLC
- Contact: Veronika Kasalicka
- 877-366-2213

- DMCA Notice
Features
Building and Construction
- Covered Spaces: 0.00
- Exterior Features: Lighting, Sidewalk, Sprinkler Metered
- Fencing: Vinyl
- Flooring: Luxury Vinyl, Tile
- Living Area: 2376.00
- Roof: Shingle
Land Information
- Lot Features: Cleared
School Information
- High School: Apopka High
- Middle School: Wolf Lake Middle
- School Elementary: Wolf Lake Elem
Garage and Parking
- Garage Spaces: 3.00
- Open Parking Spaces: 0.00
- Parking Features: Oversized
Eco-Communities
- Water Source: Public
Utilities
- Carport Spaces: 0.00
- Cooling: Central Air
- Heating: Central, Electric
- Pets Allowed: Yes
- Sewer: Public Sewer
- Utilities: Cable Available, Cable Connected, Electricity Available, Electricity Connected, Public, Sewer Available, Sewer Connected, Sprinkler Meter
Finance and Tax Information
- Home Owners Association Fee: 104.00
- Insurance Expense: 0.00
- Net Operating Income: 0.00
- Other Expense: 0.00
- Tax Year: 2024
Other Features
- Appliances: Dishwasher, Disposal, Dryer, Electric Water Heater, Microwave, Range, Refrigerator, Washer
- Association Name: Jose Leon/Access Residential Management
- Association Phone: 407-480-4200
- Country: US
- Furnished: Unfurnished
- Interior Features: Ceiling Fans(s), High Ceilings, Living Room/Dining Room Combo, Open Floorplan, Primary Bedroom Main Floor, Stone Counters, Thermostat, Walk-In Closet(s)
- Legal Description: NOTTINGHAM PARK 109/26 LOT 11
- Levels: One
- Area Major: 32712 - Apopka
- Occupant Type: Owner
- Parcel Number: 24-20-27-5930-00-110
- Possession: Close Of Escrow
- Style: Florida, Traditional
- View: Garden
- Views: 19
- Zoning Code: RSF-1B
Nearby Subdivisions
.
Acreage
Acuera Estates
Alexandria Place I
Apopka Heights Rep 02
Apopka Ranches
Apopka Terrace
Arbor Rdg Ph 04 A B
Arbor Ridge Ph 1
Bent Oak Ph 01
Bluegrass Estates
Bridle Path
Carriage Hill
Chandler Estates
Chelsea Ridge
Clayton Estates
Country Shire
Courtyards Ph 02
Crossroads At Kelly Park
Deer Lake Run
Diamond Hill At Sweetwater Cou
Dominish Estates
Dream Lake Heights
Eagles Rest Ph 02b
Errol Club Villas
Errol Club Villas 01
Errol Estate
Foxborough
Foxborough First Add
Glovers Sub
Golden Gem 50s
Golden Orchard
Grove Errol Estates
Hammocks At Rock Springs
Hamrick Estates
Hillsidewekiva
Hilltop Estates
Kelly Park Hills
Lake Mccoy Oaks
Lake Todd Estates
Lakeshorewekiva
Las Alamedas
Laurel Oaks
Legacy Hills
Linkside Village At Errol Esta
Magnolia Woods At Errol Estate
Mt Plymouth Lakes Rep
None
Not On List
Nottingham Park
Oak Hill Reserve Ph 01
Oak Rdg Ph 2
Oak Ridge Sub
Oaks At Kelly Park
Oaks Summit Lake
Oaks/kelly Park Ph 1
Oaks/kelly Park Ph 2
Oakskelly Park Ph 1
Oakskelly Park Ph 2
Oakview
Orange County
Orchid Estates
Palmetto Rdg
Palms Sec 01
Palms Sec 03
Park View Preserve Ph 1
Park View Reserve Phase 1
Parkside At Errol Estates Sub
Parkview Preserve
Pines Of Wekiva Sec 1 Ph 1
Pines Wekiva Sec 01 Ph 02 Tr B
Pines Wekiva Sec 01 Ph 02 Tr D
Pines Wekiva Sec 02 Ph 01
Pitman Estates
Plymouth Hills
Plymouth Landing Ph 02 49 20
Ponkan Pines
Ponkan Reserve South
Pros Ranch
Reagans Reserve 4773
Rhetts Ridge
Rock Spgs Estates
Rock Spgs Homesites
Rock Spgs Park
Rock Spgs Rdg Ph Va
Rock Spgs Rdg Ph Vb
Rock Spgs Rdg Ph Vib
Rock Spgs Ridge Ph 01
Rock Spgs Ridge Ph 04-a 51 137
Rock Spgs Ridge Ph 04a 51 137
Rock Springs Ridge
Rock Springs Ridge Ph 1
Rolling Oaks
San Sebastian Reserve
Sanctuary Golf Estates
Seasons At Summit Ridge
Spring Hollow
Stoneywood Ph 1
Stoneywood Ph 11
Stoneywood Ph Ii
Sweetwater Country Club
Sweetwater Country Club Ph 02
Sweetwater Country Club Sec D
Sweetwater Park Village
Sweetwater West
Tanglewilde St
Traditions At Wekiva
Traditionswekiva
Vicks Landing Ph 1 5062 Lot 28
Vicks Landing Phase 2
Villa Capri
Vista Reserve Ph 2
Wekiva Preserve
Wekiva Ridge
Wekiva Run Ph I
Wekiva Run Ph I 01
Wekiva Run Ph Ii-b N
Wekiva Run Ph Iia
Wekiva Run Ph Iib N
Wekiva Sec 04
Wekiva Sec 05
Wekiva Spgs Estates
Wekiwa Glen Rep
Wekiwa Glen Replat
Wekiwa Hills Second Add
Wekiwa Hills Second Addition
Winding Mdws
Winding Meadows
Windrose
Wolf Lake Ranch
Wolf Lk Ranch
Similar Properties
Contact Info
- The Real Estate Professional You Deserve
- Mobile: 904.248.9848
- phoenixwade@gmail.com
