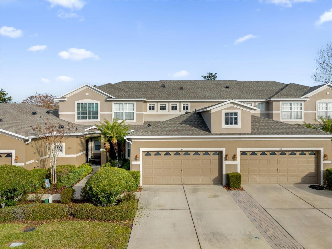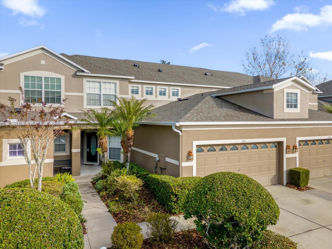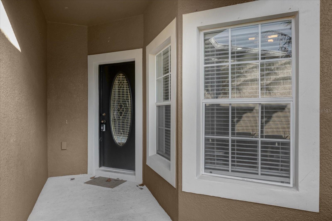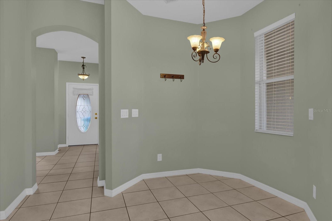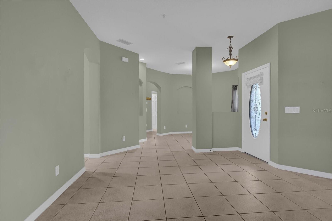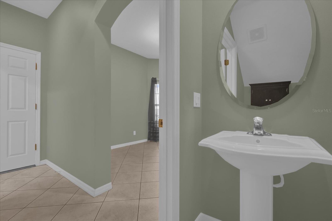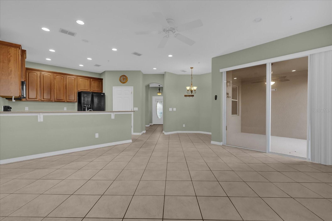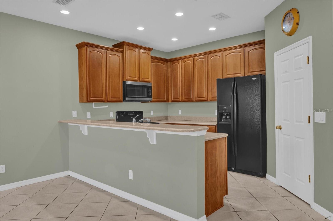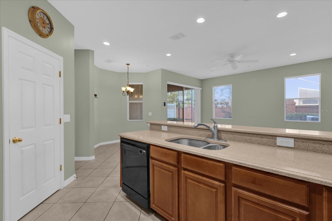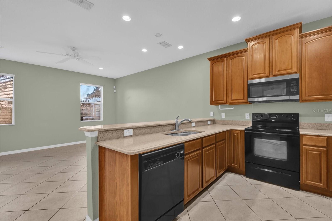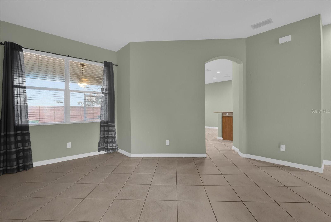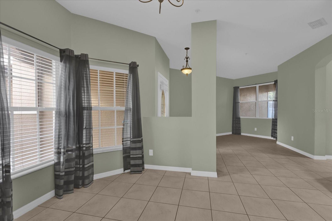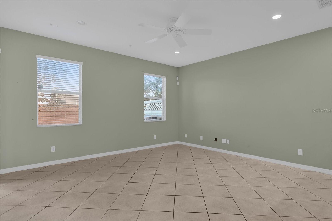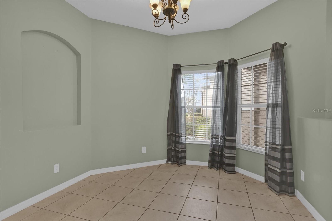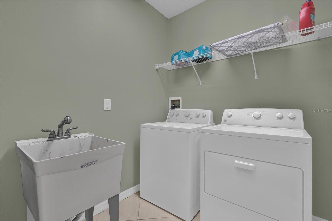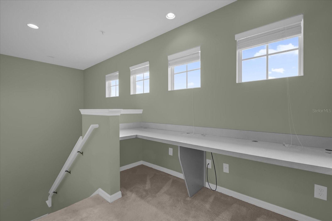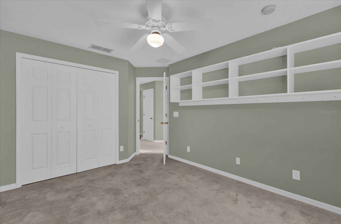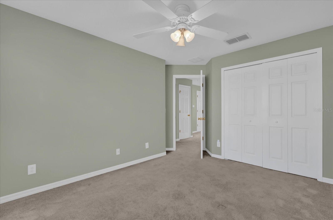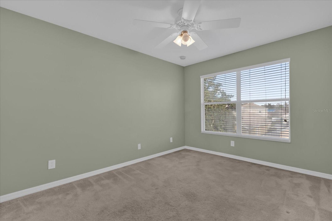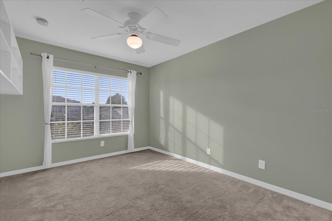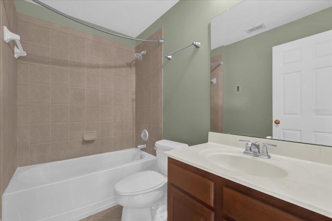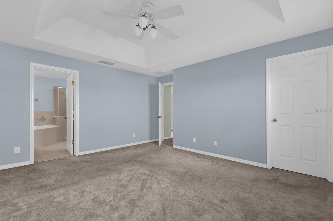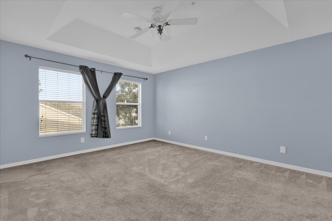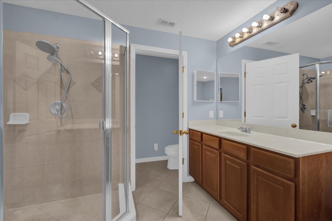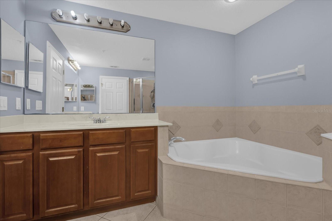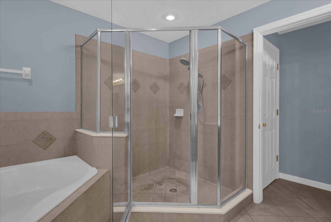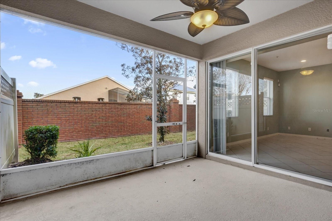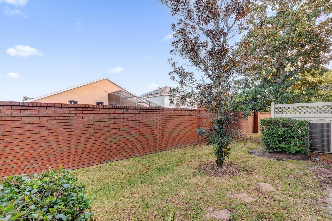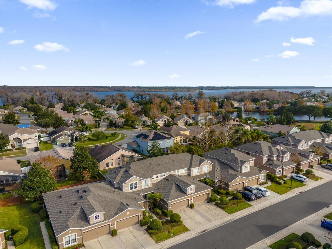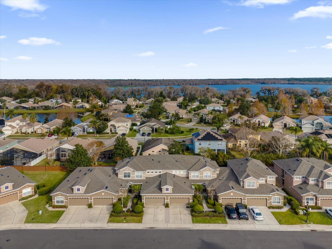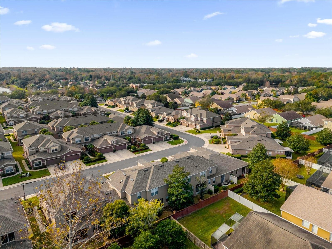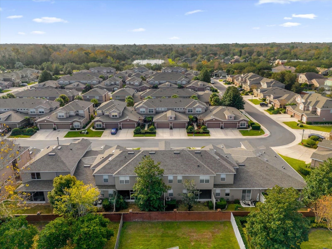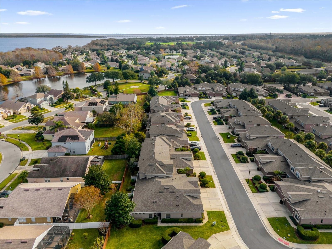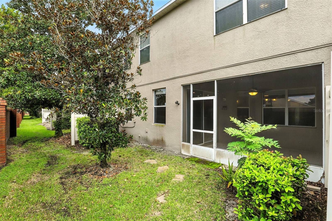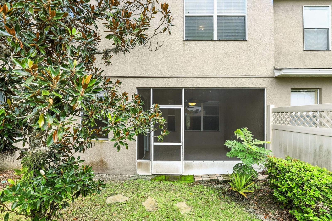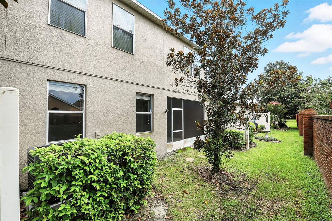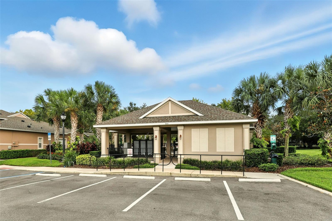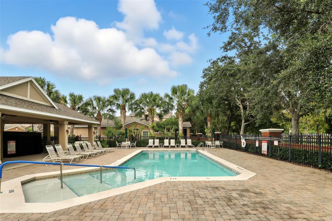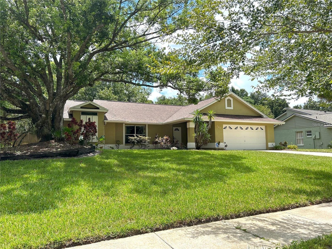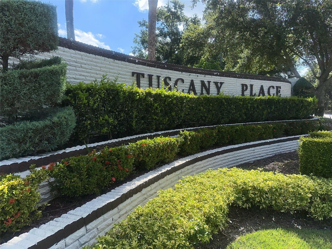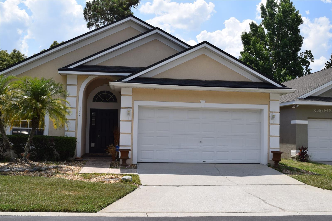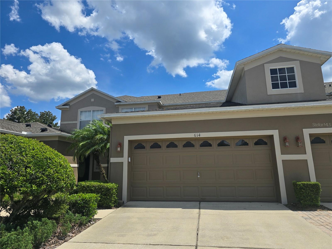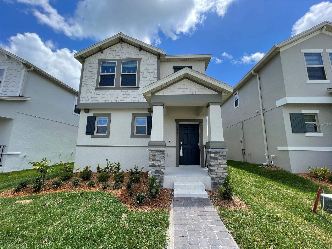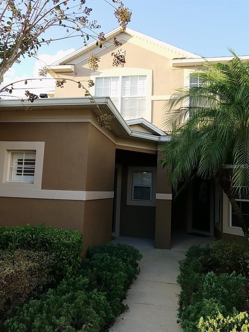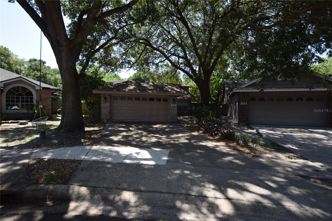PRICED AT ONLY: $2,400
Address: 585 Cruz Bay Circle, WINTER SPRINGS, FL 32708
Description
Welcome to this pristine and beautifully designed townhome, nestled in the highly sought after and gated community of The Landings at Parkstone. This charming 3 bedroom, 2.5 bathroom, two story residence offers a spacious and open floor plan, featuring over 1,900 square feet of elegant living space that truly feels like a model home.
Every corner of this home showcases designer touches and high quality finishes that elevate its appeal. The updated kitchen is a chef's dream, complete with stunning granite countertops, 42" custom cabinetry, an oversized breakfast bar, and a generously sized eat in nook perfect for casual dining. Just off the kitchen, the inviting family room is bathed in natural light from the large windows, creating a warm and welcoming atmosphere ideal for entertaining friends and family.
Upstairs, you will find a versatile loft/flex space, offering an ideal area for work, study, or relaxation. The luxurious master retreat is designed for ultimate comfort, featuring a tray ceiling, a spacious walk in closet, and an en suite bath complete with dual vanities, a garden tub, and a separate glass shower creating a spa like experience. Designer details abound throughout the home, including ceramic tile flooring installed diagonally, soaring ceilings on the first floor, stylish archways, and built in niches. Additional practical features include a utility sink in the laundry room, security system, fire sprinklers, and a pedestal sink in the half bath. The home is also equipped with a dual zone air conditioning system and offers a 2 car garage with overhead storage for added convenience.
The Landings at Parkstone community provides exclusive gated access, a community pool, and access to A+ rated schools. Centrally located to major highways and the scenic Seminole Trail, this home offers both comfort and convenience in an ideal location. This gem of a home is a must see! Schedule your tour today!
Property Location and Similar Properties
Payment Calculator
- Principal & Interest -
- Property Tax $
- Home Insurance $
- HOA Fees $
- Monthly -
For a Fast & FREE Mortgage Pre-Approval Apply Now
Apply Now
 Apply Now
Apply Now- MLS#: O6331366 ( Residential Lease )
- Street Address: 585 Cruz Bay Circle
- Viewed: 27
- Price: $2,400
- Price sqft: $1
- Waterfront: No
- Year Built: 2006
- Bldg sqft: 2600
- Bedrooms: 3
- Total Baths: 3
- Full Baths: 2
- 1/2 Baths: 1
- Garage / Parking Spaces: 2
- Days On Market: 43
- Additional Information
- Geolocation: 28.7068 / -81.2832
- County: SEMINOLE
- City: WINTER SPRINGS
- Zipcode: 32708
- Subdivision: The Landings At Parkstone
- Provided by: BLUE CHIP INTERNATIONAL REALTY LLC
- Contact: Zane Place
- 407-988-6543

- DMCA Notice
Features
Building and Construction
- Covered Spaces: 0.00
- Living Area: 1914.00
Garage and Parking
- Garage Spaces: 2.00
- Open Parking Spaces: 0.00
Eco-Communities
- Pool Features: Gunite, In Ground, Lighting
Utilities
- Carport Spaces: 0.00
- Cooling: Central Air
- Heating: Central
- Pets Allowed: No
Finance and Tax Information
- Home Owners Association Fee: 0.00
- Insurance Expense: 0.00
- Net Operating Income: 0.00
- Other Expense: 0.00
Other Features
- Appliances: Convection Oven, Cooktop, Dishwasher, Dryer, Electric Water Heater, Microwave, Refrigerator, Washer
- Association Name: TBD
- Country: US
- Furnished: Unfurnished
- Interior Features: Kitchen/Family Room Combo, PrimaryBedroom Upstairs, Thermostat
- Levels: Two
- Area Major: 32708 - Casselberrry/Winter Springs / Tuscawilla
- Occupant Type: Vacant
- Parcel Number: 35-20-30-506-0000-0870
- Views: 27
Owner Information
- Owner Pays: None
Nearby Subdivisions
Baytree Village
Casa Park Villas Ph 1
Chelsea Parc At Tuscawilla Ph
Cypress Club
Dougs
Fox Glen At Chelsea Parc Tusca
Foxmoor East
Fruitwood Lake
Garden Club Apts
Georgetowne
Greenspointe
Hickory Grove
Hickory Grv Twnhms
Highland Village 2
Highlands Sec 6
Jesups Landing
Lori Anne Acres
Lori Anne Acres Rep
North Orlando Ranches Sec 05
North Orlando Terrace
North Orlando Terrace Unit 1 S
North Orlando Townsite 4th Add
Sheoah Sec 1
Stone Gable
Sunrise Village
Sunrise Village Unit 2
The Landings At Parkstone
Tuscawilla
Tuscawilla Unit 11b
Tuskawilla Crossings Ph 2
Wildwood
Winter Spgs Town Center A Rep
Similar Properties
Contact Info
- The Real Estate Professional You Deserve
- Mobile: 904.248.9848
- phoenixwade@gmail.com
