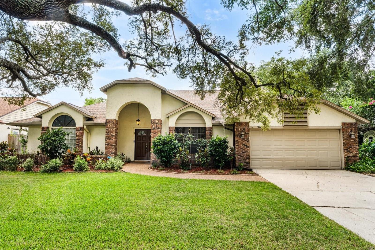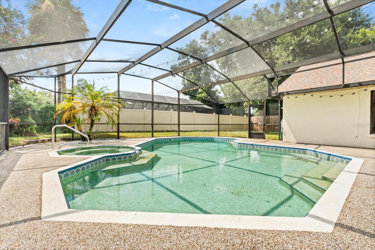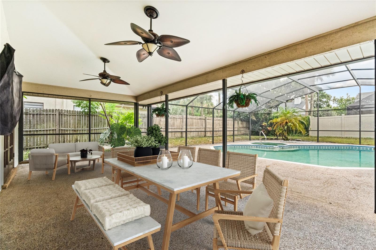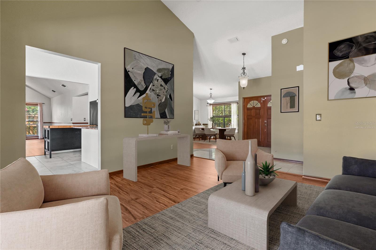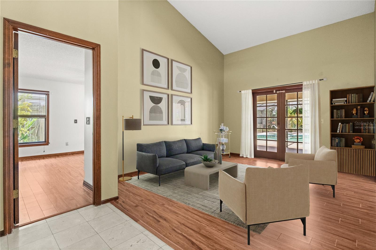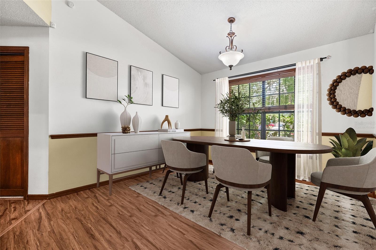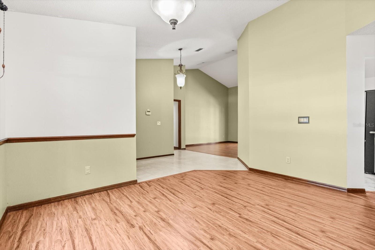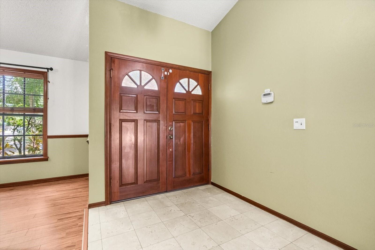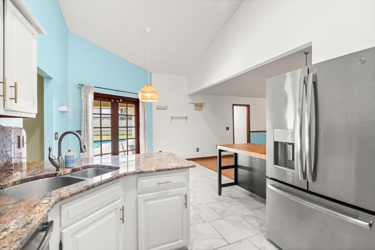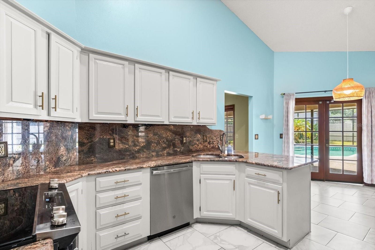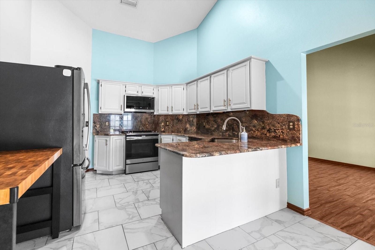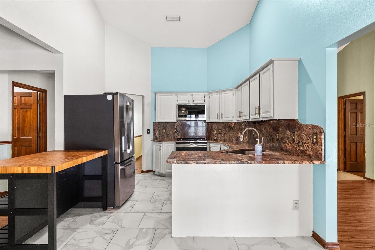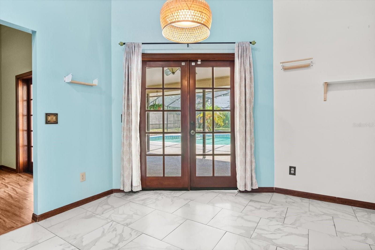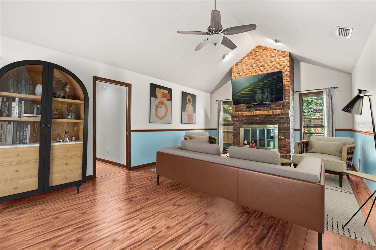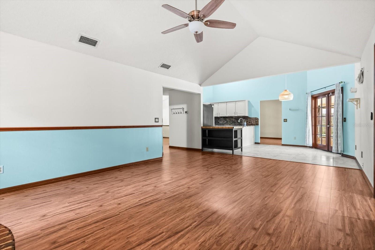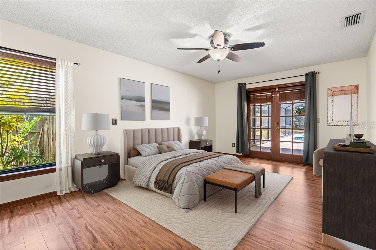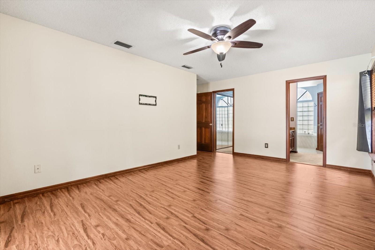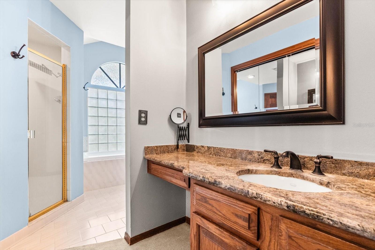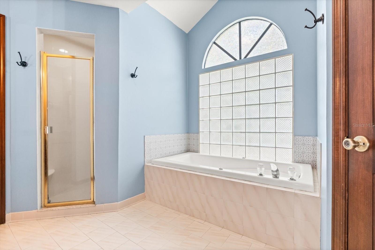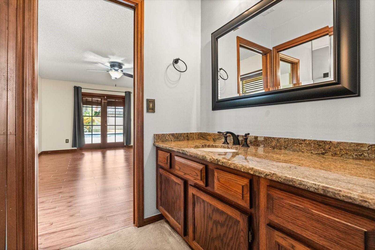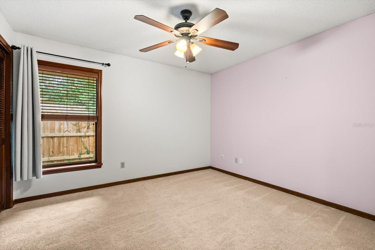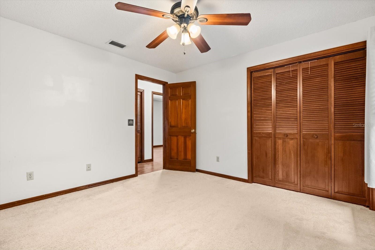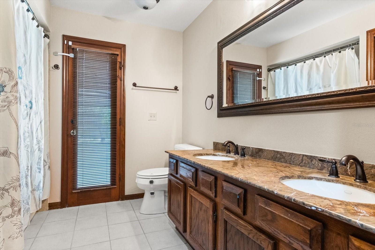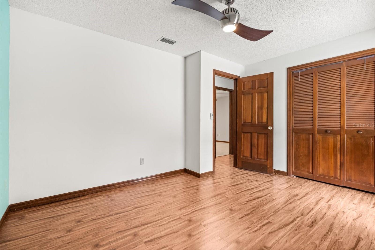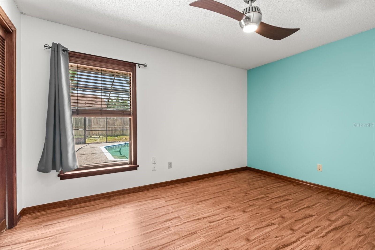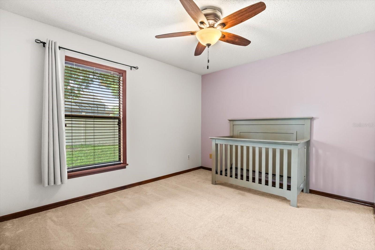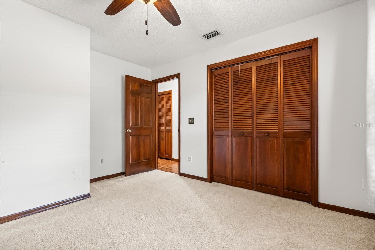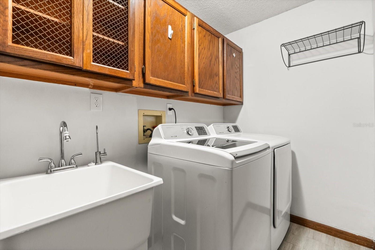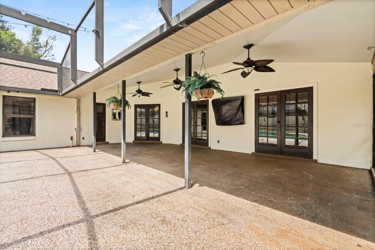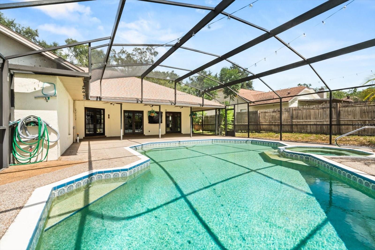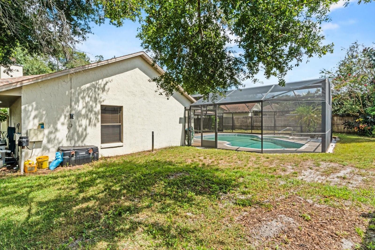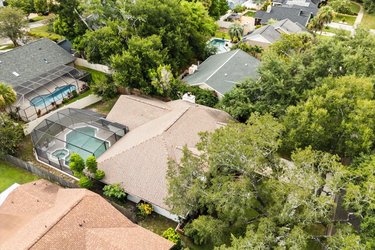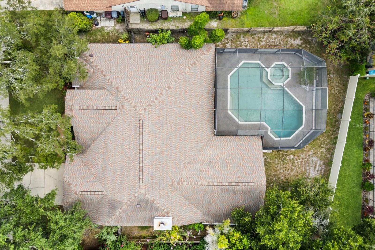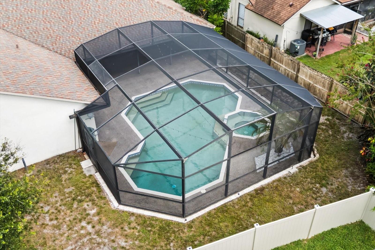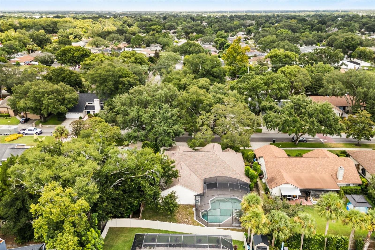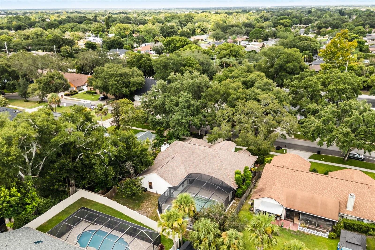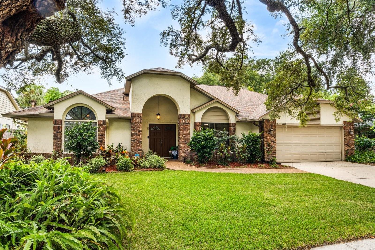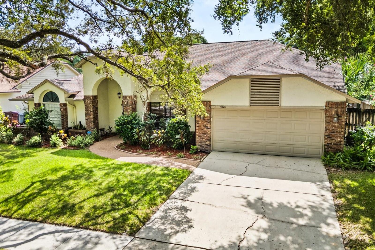PRICED AT ONLY: $549,000
Address: 968 Lenmore Court, ORLANDO, FL 32812
Description
One or more photo(s) has been virtually staged. Spacious, one story, pool home in Greenview at Dover with 2020 roof! This well maintained Florida home features a split floor plan, multiple living areas, and a large screened pool & lanai, ideal for relaxing or entertaining. Step into a welcoming foyer with vaulted ceilings, laminate wood floors, and formal living & dining rooms. French doors from the living room open to the lanai, offering immediate views of the pool. The primary suite is located off the formal living area and features French doors to the lanai, along with a spacious ensuite bath that includes dual dressing areas, separate vanities & closets, a soaking tub, and a walk in shower. The kitchen has been tastefully updated with refinished wood cabinetry, stainless steel appliances, new hardware, and fixtures.The open layout flows seamlessly into the family room and breakfast nook with views of the screened pool and covered lanaiideal for enjoying the Florida lifestyle year round. A brick fireplace is the focal point for the family room to gather around and watch a movie by the fire in the cooler months. Three additional bedrooms share a full hall bath with dual sinks, a tub/shower combo, and lanai accessperfect as a cabana bath for poolside guests! Enjoy the outdoors in your screen enclosed pool area, complete with a covered patio space ideal for lounging or dining al fresco; Or jump in and cool off from the Florida sun with the inground pool. This move in ready home is minutes to Downtown Orlando, Curry Ford West Market Street District, Lake Underhill Park, and Dover Shores Community Center. So much to do and convenient to everything! Minutes to the 408 Expressway to get anywhere in Central Florida with ease. Dont miss the opportunity to own this move in ready gem in Greenview at Dover. Schedule your private showing today!
Property Location and Similar Properties
Payment Calculator
- Principal & Interest -
- Property Tax $
- Home Insurance $
- HOA Fees $
- Monthly -
For a Fast & FREE Mortgage Pre-Approval Apply Now
Apply Now
 Apply Now
Apply Now- MLS#: O6333396 ( Residential )
- Street Address: 968 Lenmore Court
- Viewed: 1
- Price: $549,000
- Price sqft: $172
- Waterfront: No
- Year Built: 1986
- Bldg sqft: 3199
- Bedrooms: 4
- Total Baths: 2
- Full Baths: 2
- Garage / Parking Spaces: 2
- Days On Market: 1
- Additional Information
- Geolocation: 28.5302 / -81.3258
- County: ORANGE
- City: ORLANDO
- Zipcode: 32812
- Subdivision: Greenview At Dover
- Elementary School: Dover Shores Elem
- Middle School: Roberto Clemente Middle
- High School: Boone High
- Provided by: KELLER WILLIAMS REALTY AT THE PARKS
- Contact: Kathryn Stelljes
- 407-629-4420

- DMCA Notice
Features
Building and Construction
- Covered Spaces: 0.00
- Exterior Features: French Doors, Rain Gutters, Sidewalk
- Fencing: Fenced, Wood
- Flooring: Carpet, Laminate, Tile
- Living Area: 2261.00
- Roof: Shingle
Property Information
- Property Condition: Completed
Land Information
- Lot Features: City Limits, Landscaped, Level, Sidewalk, Paved
School Information
- High School: Boone High
- Middle School: Roberto Clemente Middle
- School Elementary: Dover Shores Elem
Garage and Parking
- Garage Spaces: 2.00
- Open Parking Spaces: 0.00
- Parking Features: Driveway, Garage Door Opener
Eco-Communities
- Pool Features: Gunite, In Ground
- Water Source: Public
Utilities
- Carport Spaces: 0.00
- Cooling: Central Air
- Heating: Electric
- Pets Allowed: Cats OK, Dogs OK
- Sewer: Septic Tank
- Utilities: BB/HS Internet Available, Cable Available, Electricity Connected, Sprinkler Meter, Underground Utilities, Water Connected
Finance and Tax Information
- Home Owners Association Fee: 200.00
- Insurance Expense: 0.00
- Net Operating Income: 0.00
- Other Expense: 0.00
- Tax Year: 2024
Other Features
- Appliances: Dishwasher, Disposal, Dryer, Microwave, Range, Range Hood, Refrigerator, Washer
- Association Name: Top Notch Community Association Management
- Association Phone: 407-644-4406
- Country: US
- Furnished: Unfurnished
- Interior Features: Ceiling Fans(s), Chair Rail, Eat-in Kitchen, High Ceilings, Kitchen/Family Room Combo, Solid Wood Cabinets, Split Bedroom, Stone Counters, Thermostat, Vaulted Ceiling(s), Walk-In Closet(s), Window Treatments
- Legal Description: GREENVIEW AT DOVER 11/47 LOT 46
- Levels: One
- Area Major: 32812 - Orlando/Conway / Belle Isle
- Occupant Type: Vacant
- Parcel Number: 33-22-30-3190-00-460
- Zoning Code: R-1A/AN
Nearby Subdivisions
Anderson Place
Bryn Mawr
Bryn Mawr Ph 01
Bryn Mawr Ph 02
Condel Gardens
Conway Acres
Conway Acres Second Add
Conway Acres Third Add
Conway Hills
Conway Homes Tr 61
Conway Place
Conway Village
Crescent Park Ph 01
Crescent Park Ph 02
Dover Estates
Dover Shores Add 11
Dover Shores Eighth Add
Essex Point South
Gatlin Gardens
Gatlin Place Ph 01
Greenview At Dover
Heart O Conway
Lake Conway Woods
Lake Conway Woods Rep 02
Mystic At Mariners Village
Phillips Cove
Queen Acres
Queen Acres Annex
Roberta Place
Robinsdale
Robinson Oaks
Rosedale Cove Llc
Shenandoah Park Third Add
Silver Beach Sub
Valencia Acres
Valencia Park
Valencia Park L89 Lot 4 Blk C
Wedgewood Groves
Windward Estates
Windward Place
Wood Green
Contact Info
- The Real Estate Professional You Deserve
- Mobile: 904.248.9848
- phoenixwade@gmail.com
