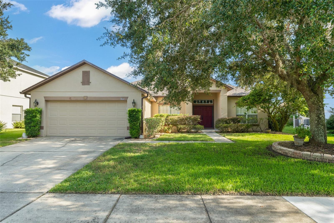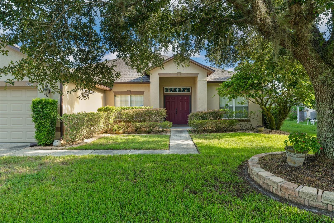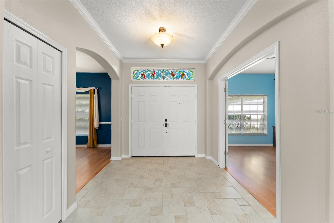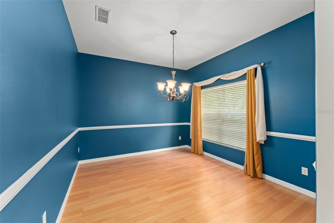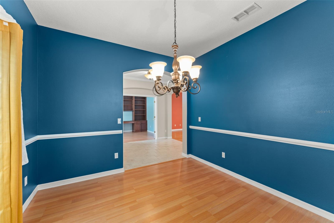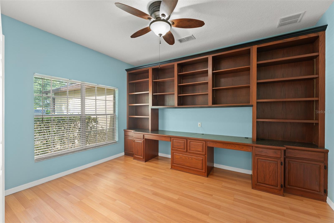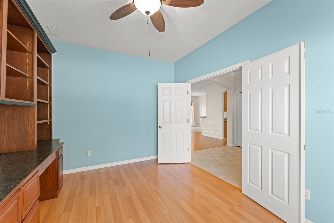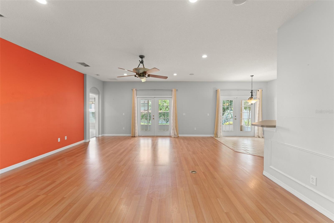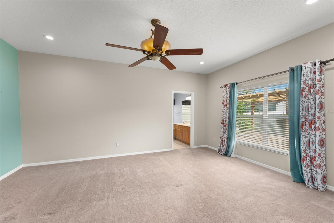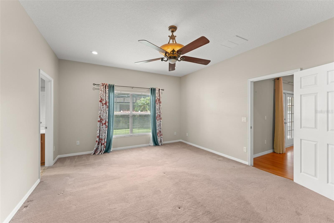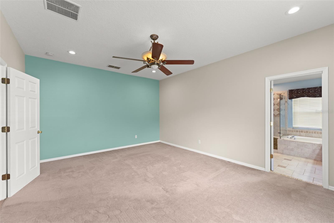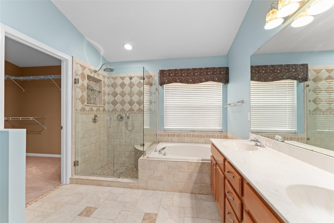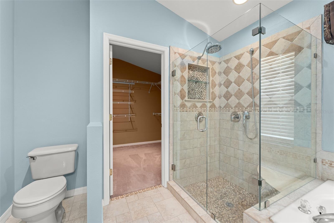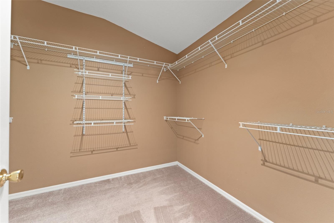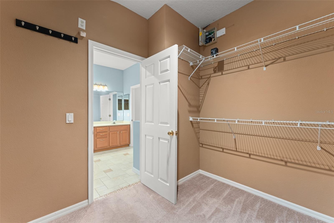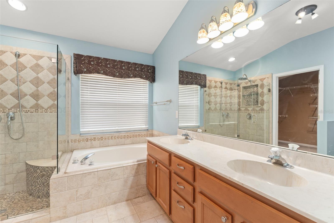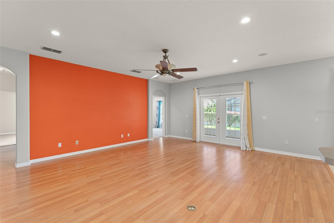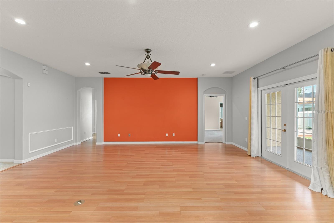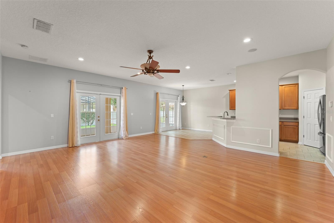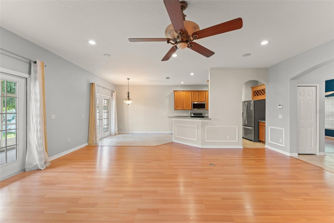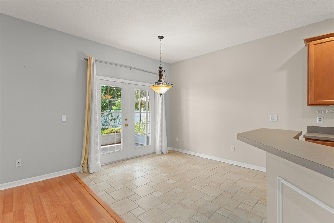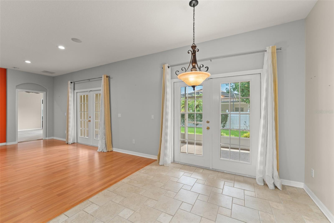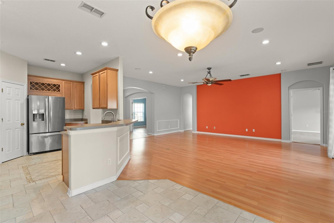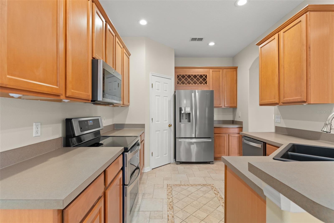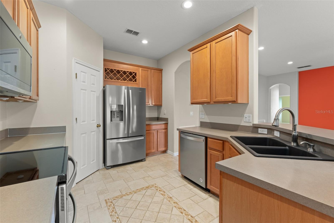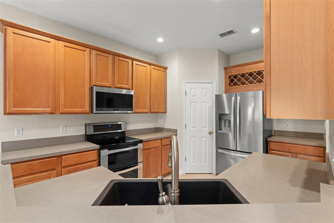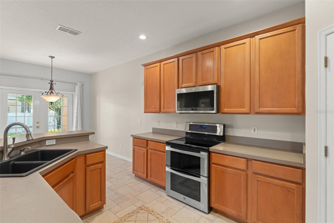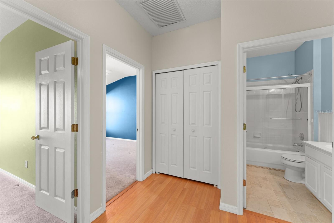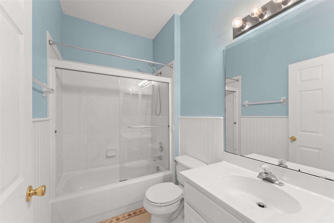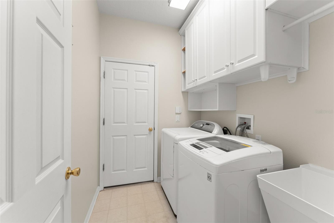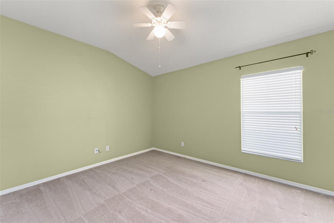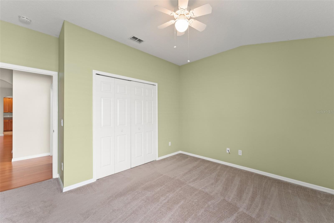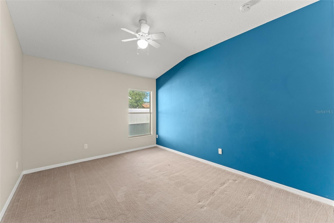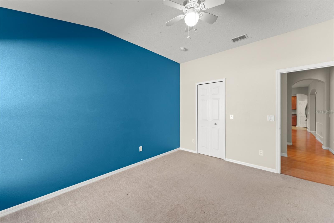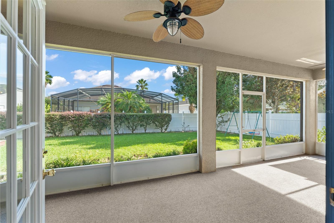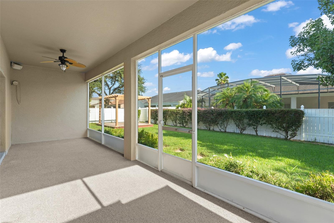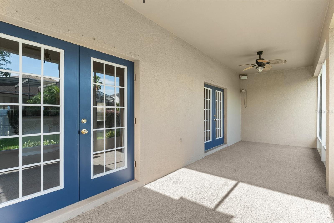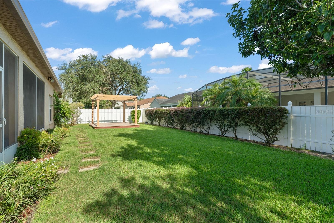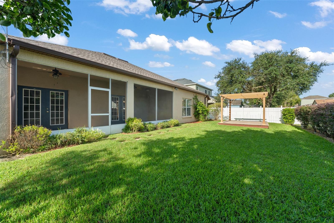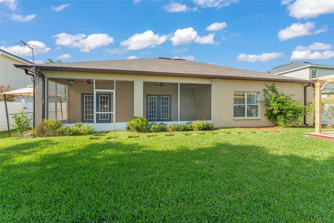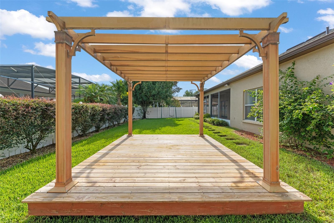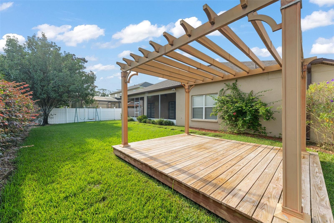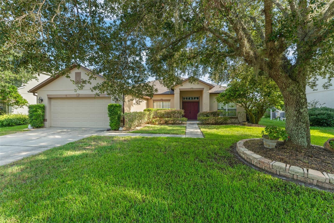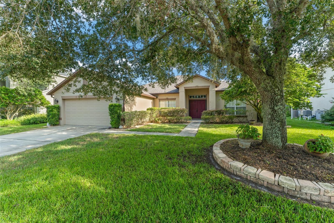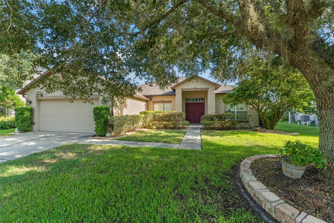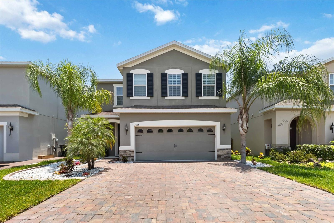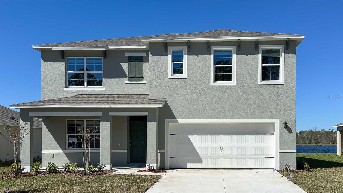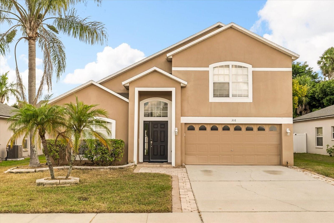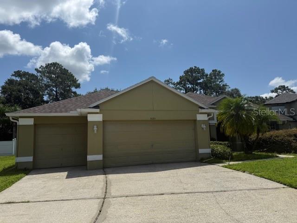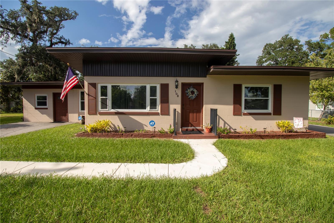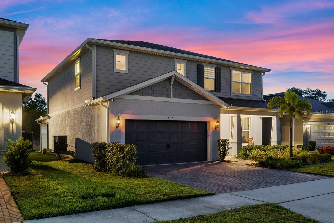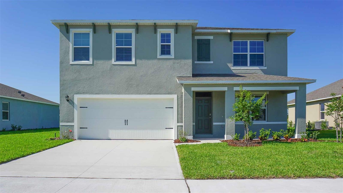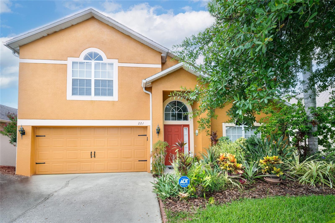PRICED AT ONLY: $439,000
Address: 5864 Autumn Chase Circle, SANFORD, FL 32773
Description
Brand new roof and brand new HVAC on this beauty! Move in ready spacious 3 bedroom, 2 bathroom with an open floor plan! The grand entrance welcomes you with broad double doors. A dedicated office space with built ins allows you to privately work from home while enjoying a glorious view of the front yard. The oversized master bedroom features an extra large walk in closet and a master bathroom with dual sinks and a separate glass shower and soothing garden tub. The split floor plan features the secondary bedrooms which share a bathroom. The great room at the heart of the home provides the living space you need. Two French doors lead to an expansive screened in porch which overlooks the pristine landscaped backyard. The backyard sits on nearly a quarter of an acre and is fully fenced with plenty of room to entertain. The kitchen features stainless steel appliances, tall cabinets, and even a place for your wine bottles. Crown molding, vaulted ceilings, and arched doorways complement the charm of this turnkey home. Zoned for highly rated Seminole County schools. Schedule your private showing today! **This house comes with a REDUCED RATE through the seller's preferred lender. This is a lender paid rate buydown that reduces the buyer's interest rate and monthly payment.**
Property Location and Similar Properties
Payment Calculator
- Principal & Interest -
- Property Tax $
- Home Insurance $
- HOA Fees $
- Monthly -
For a Fast & FREE Mortgage Pre-Approval Apply Now
Apply Now
 Apply Now
Apply Now- MLS#: O6335250 ( Residential )
- Street Address: 5864 Autumn Chase Circle
- Viewed: 68
- Price: $439,000
- Price sqft: $151
- Waterfront: No
- Year Built: 2002
- Bldg sqft: 2912
- Bedrooms: 3
- Total Baths: 2
- Full Baths: 2
- Garage / Parking Spaces: 2
- Days On Market: 75
- Additional Information
- Geolocation: 28.7313 / -81.2919
- County: SEMINOLE
- City: SANFORD
- Zipcode: 32773
- Subdivision: Autumn Chase Ph 2
- Elementary School: Pine Crest Elementary
- Middle School: Millennium Middle
- High School: Seminole High
- Provided by: KELLER WILLIAMS REALTY AT THE PARKS
- Contact: Thomas Nickley, Jr
- 407-629-4420

- DMCA Notice
Features
Building and Construction
- Covered Spaces: 0.00
- Exterior Features: French Doors, Sidewalk
- Fencing: Fenced, Vinyl
- Flooring: Carpet, Laminate, Tile
- Living Area: 2131.00
- Roof: Shingle
School Information
- High School: Seminole High
- Middle School: Millennium Middle
- School Elementary: Pine Crest Elementary
Garage and Parking
- Garage Spaces: 2.00
- Open Parking Spaces: 0.00
- Parking Features: Covered, Garage Door Opener
Eco-Communities
- Water Source: Public
Utilities
- Carport Spaces: 0.00
- Cooling: Central Air
- Heating: Central, Heat Pump
- Pets Allowed: Yes
- Sewer: Public Sewer
- Utilities: Cable Available, Electricity Connected, Sewer Connected, Water Connected
Finance and Tax Information
- Home Owners Association Fee: 455.00
- Insurance Expense: 0.00
- Net Operating Income: 0.00
- Other Expense: 0.00
- Tax Year: 2024
Other Features
- Appliances: Dishwasher, Disposal, Dryer, Electric Water Heater, Microwave, Range, Refrigerator, Washer
- Association Name: Specialty Management Company
- Association Phone: 407-647-2622
- Country: US
- Interior Features: Built-in Features, Ceiling Fans(s), Eat-in Kitchen, High Ceilings, Open Floorplan, Vaulted Ceiling(s), Walk-In Closet(s)
- Legal Description: LOT 77 AUTUMN CHASE PH 2 PB 59 PGS 44 - 47
- Levels: One
- Area Major: 32773 - Sanford
- Occupant Type: Owner
- Parcel Number: 23-20-30-503-0000-0770
- Views: 68
- Zoning Code: R-1A
Nearby Subdivisions
Autumn Chase
Autumn Chase Ph 2
Bakers Crossing Ph 1
Bakers Crossing Ph 2
Bakers Crossing Ph I
Brynhaven 1st Rep
Cadence Park
Cadence Park Two
Concorde
Concorde Ph 1
Dreamwold
Druid Park Amd
Estates At Lake Jesup
Eureka Hammock
Fairlane Estates Sec 1
Flora Heights
Greenbriar 3rd Sec Of Loch Arb
Groveview Village
Groveview Village 2nd Add Rep
Heatherwood
Hidden Creek Reserve Ph Two
Hidden Lake
Hidden Lake Ph 2
Kensington Reserve
Kensington Reserve Ph Ii
Lake Jessup Terrace
Lake Jesup Woods
Loch Arbor Crystal Lakes Club
Loch Arbor Fairlane Sec
Mayfair Club
Mayfair Club Ph 1
Mayfair Club Ph 2
None
Not In Subdivision
Not On The List
Other
Parkview Place
Pine Crest Heights Rep
Princeton Place
Reagan Pointe
River Run Preserve
South Pinecrest 2nd Add
South Pinecrest 3rd Add
Sterling Woods
Sunland Estates
Sunland Estates 1st Add
The Arbors At Hidden Lake Sec
Woodbine
Woodmere Park 2nd Rep
Woodruffs Sub Frank L
Wyndham Preserve
Similar Properties
Contact Info
- The Real Estate Professional You Deserve
- Mobile: 904.248.9848
- phoenixwade@gmail.com
