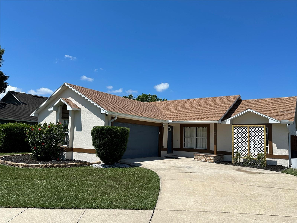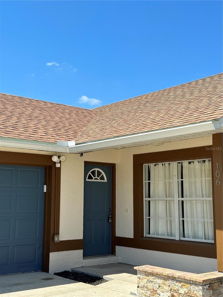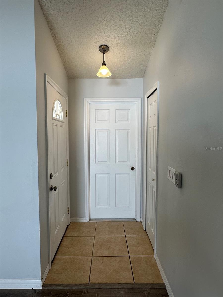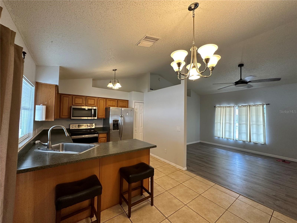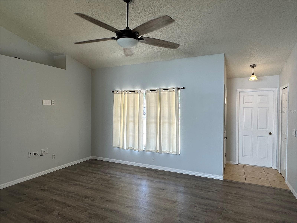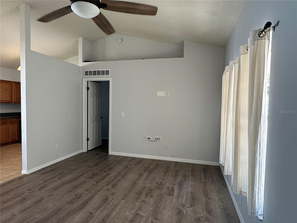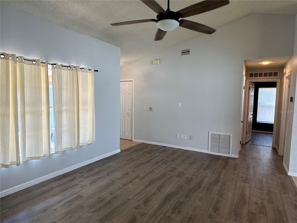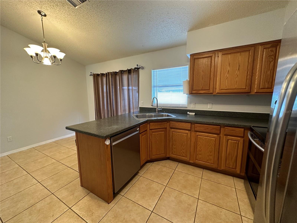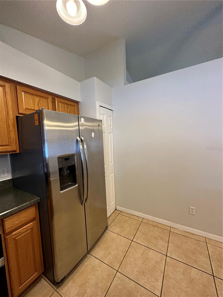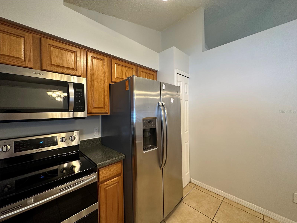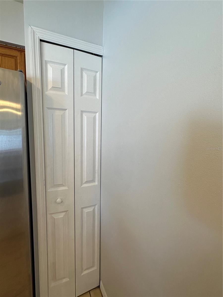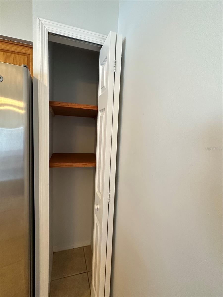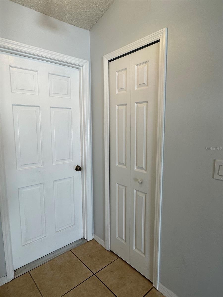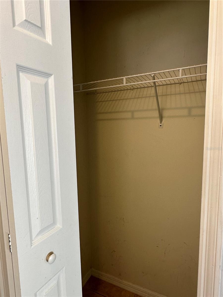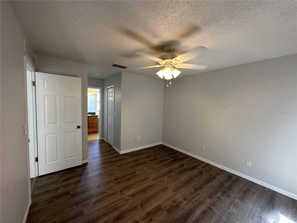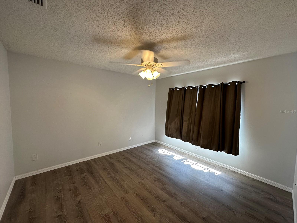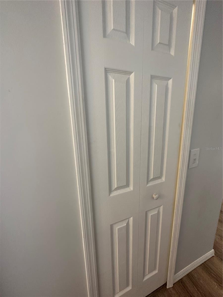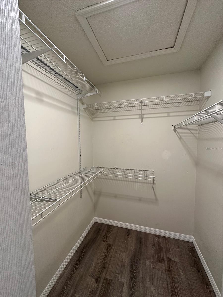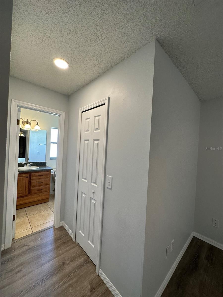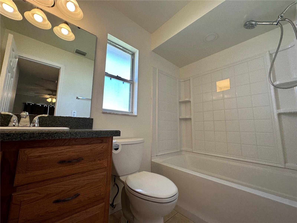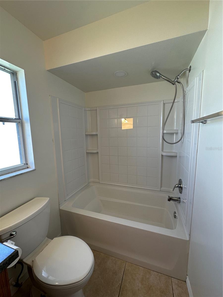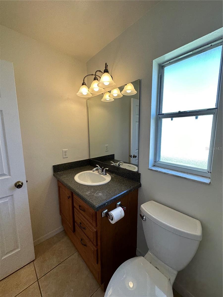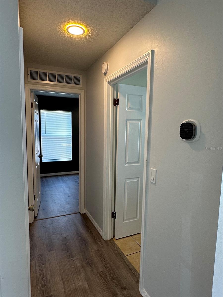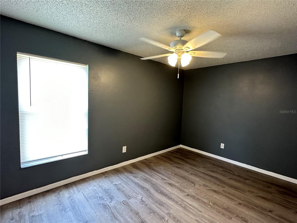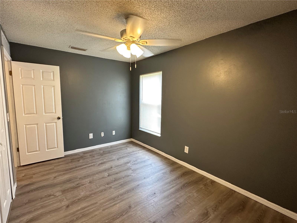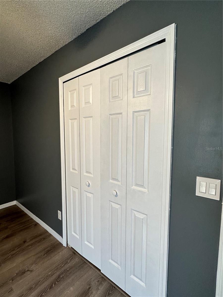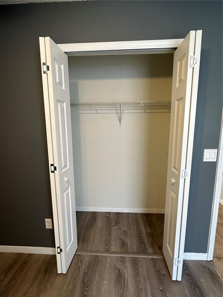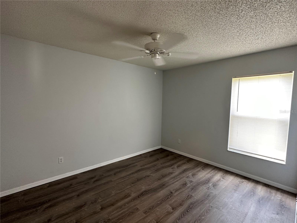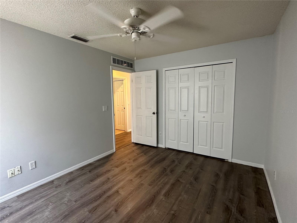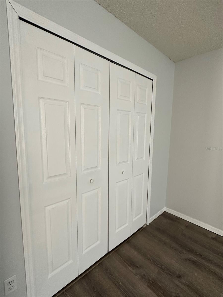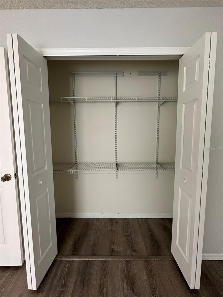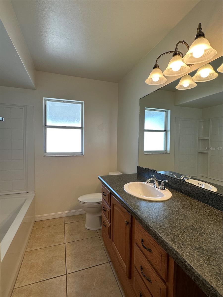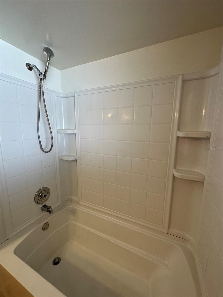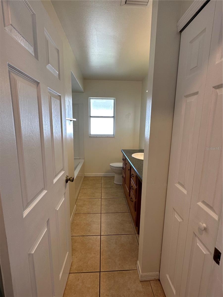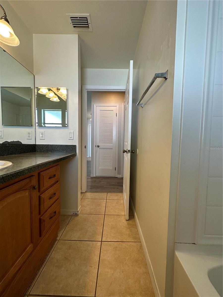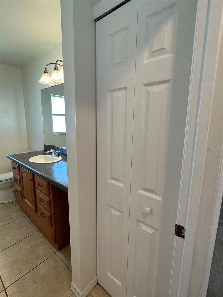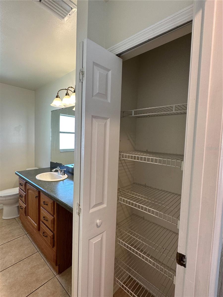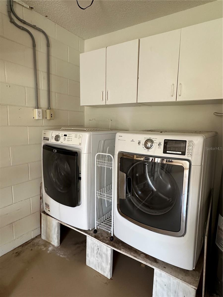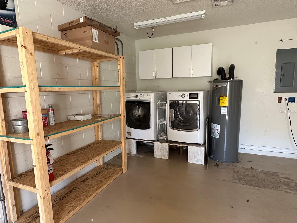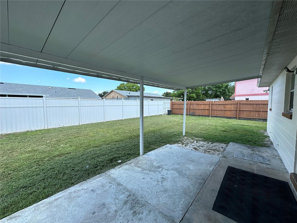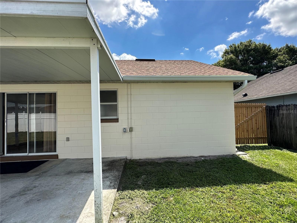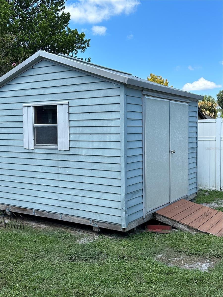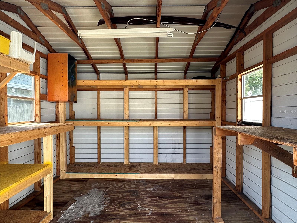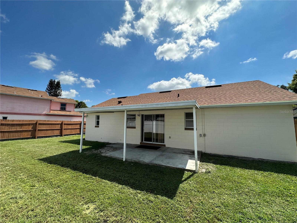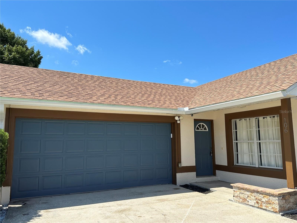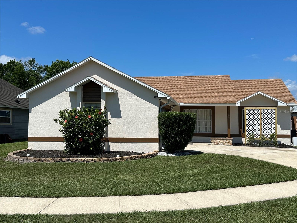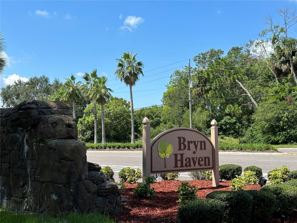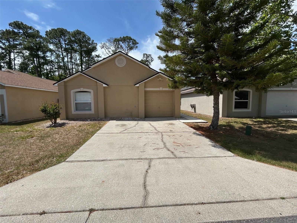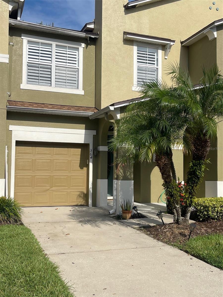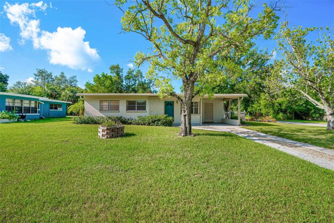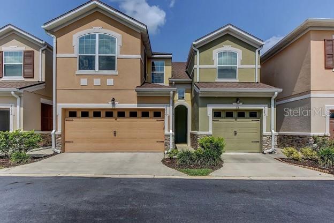PRICED AT ONLY: $2,200
Address: 106 Hampton Court, SANFORD, FL 32773
Description
A single family 3/2 home located on a cul de sac in the desirable Bryn Haven is available for immediate occupancy! A great place to call home! Freshly painted exterior and interior along with new laminate flooring make this home move in ready! A split and open floorplan are two wonderful features of this home. The kitchen features all stainless steel appliances, breakfast counter, eat in area, pantry, ample cabinet space and vaulted ceiling. The family room is quite spacious and features a large picture window and vaulted ceiling as well. The sliding glass door is located off of the kitchen area and leads to the covered back patio. This area is perfect for entertaining your guests. Enjoy the fenced in back yard for privacy along with the shed for additional storage. Blinds and curtains throughout the home and ceiling fans in all bedrooms and family room. The washer and dryer units are located in the garage. The attached two car garage has additional shelving which is another nice added feature. There is a garage door opener, two remotes and key pad. Pets are welcome with an additional refundable pet deposit of $300 and a non refundable pet fee of $300. No aggressive breeds are allowed. Income requirement is three times the monthly rent combined. No current or past evictions. Lawn care is NOT included in the monthly rent. Contact our office today as this home will not be on the market for too long!
Property Location and Similar Properties
Payment Calculator
- Principal & Interest -
- Property Tax $
- Home Insurance $
- HOA Fees $
- Monthly -
For a Fast & FREE Mortgage Pre-Approval Apply Now
Apply Now
 Apply Now
Apply Now- MLS#: O6336138 ( Residential Lease )
- Street Address: 106 Hampton Court
- Viewed: 6
- Price: $2,200
- Price sqft: $2
- Waterfront: No
- Year Built: 1990
- Bldg sqft: 1167
- Bedrooms: 3
- Total Baths: 2
- Full Baths: 2
- Garage / Parking Spaces: 2
- Days On Market: 3
- Additional Information
- Geolocation: 28.766 / -81.2625
- County: SEMINOLE
- City: SANFORD
- Zipcode: 32773
- Subdivision: Brynhaven 1st Rep
- Provided by: LOVELAND PROPERTIES
- Contact: Cleve Loveland
- 407-352-8118

- DMCA Notice
Features
Building and Construction
- Covered Spaces: 0.00
- Exterior Features: Sidewalk
- Fencing: Fenced, Back Yard
- Flooring: Laminate, Tile
- Living Area: 1167.00
Land Information
- Lot Features: Cul-De-Sac
Garage and Parking
- Garage Spaces: 2.00
- Open Parking Spaces: 0.00
- Parking Features: Garage Door Opener
Eco-Communities
- Water Source: Public
Utilities
- Carport Spaces: 0.00
- Cooling: Central Air
- Heating: Central
- Pets Allowed: Breed Restrictions, Cats OK, Dogs OK, Pet Deposit, Yes
- Sewer: Public Sewer
- Utilities: BB/HS Internet Available, Cable Available, Electricity Available, Water Available
Finance and Tax Information
- Home Owners Association Fee: 0.00
- Insurance Expense: 0.00
- Net Operating Income: 0.00
- Other Expense: 0.00
Other Features
- Appliances: Dishwasher, Dryer, Microwave, Range, Refrigerator, Washer
- Association Name: Bryan Haven Community
- Country: US
- Furnished: Unfurnished
- Interior Features: Ceiling Fans(s), Eat-in Kitchen, Open Floorplan, Split Bedroom, Thermostat, Vaulted Ceiling(s), Walk-In Closet(s), Window Treatments
- Levels: One
- Area Major: 32773 - Sanford
- Occupant Type: Vacant
- Parcel Number: 07-20-31-506-0000-0040
- Possession: Rental Agreement
Owner Information
- Owner Pays: None
Nearby Subdivisions
Amberlee Twnhms
Brynhaven 1st Rep
Concorde Ph 1
Dreamwold
Groveview Village
Kensington Reserve
Landings At Riverbend Townhome
Loch Arbor Fairlane Sec
Monroe Meadows
Northlake Village Condo 1
Northlake Village Condo 5
Parkview Place
Pine Ridge
Placid Lake Twnhms
Placid Woods Ph 2
Preserve At Eagle Lake
Princeton Place
Ramblewood
Reserve At Loch Lake
Sandlewood Condo
Sanora
Sanora Units 1 & 2 Rep
South Pinecrest
South Pinecrest 1st Add
Sunland Ests 1st Add
Windsor Lake Twnhms
Woodmere Park 2nd Rep
Wyndham Preserve
Similar Properties
Contact Info
- The Real Estate Professional You Deserve
- Mobile: 904.248.9848
- phoenixwade@gmail.com
