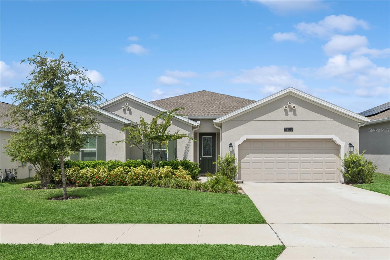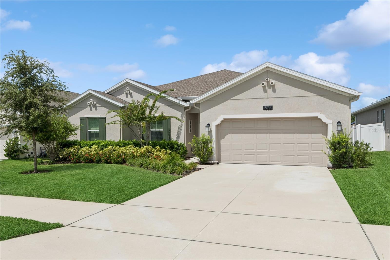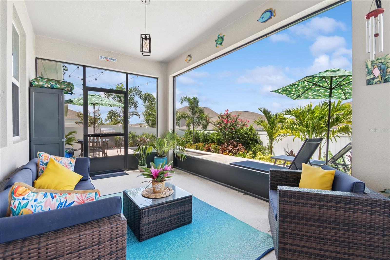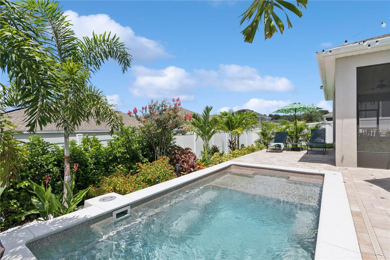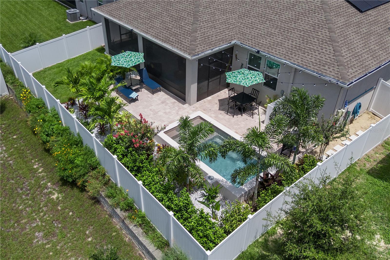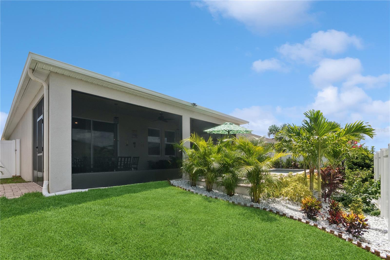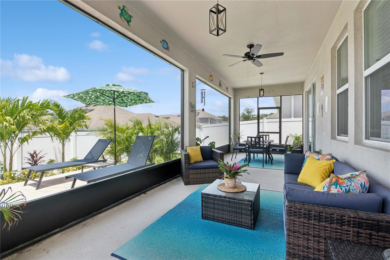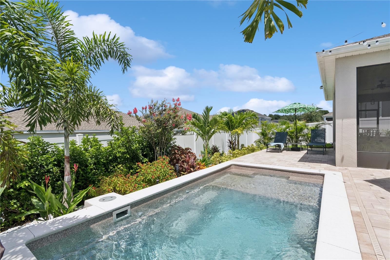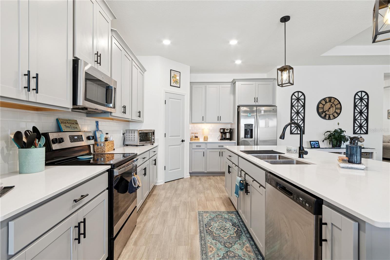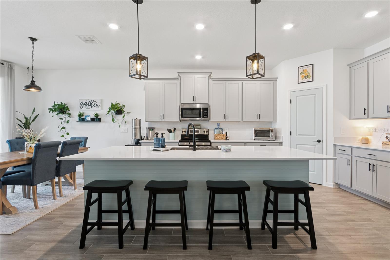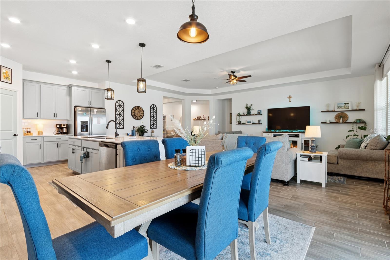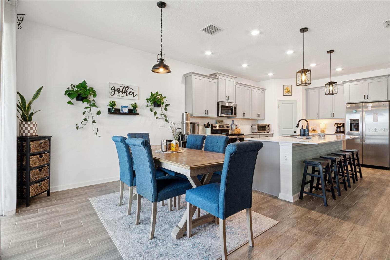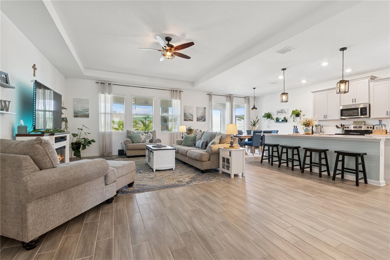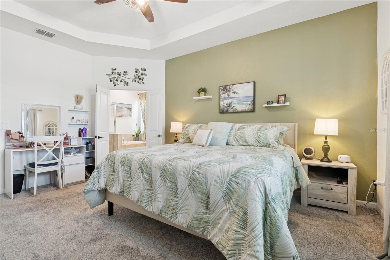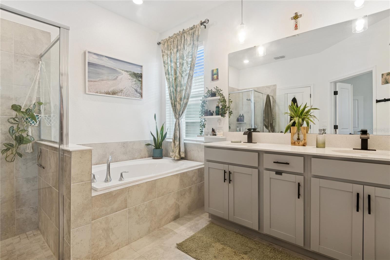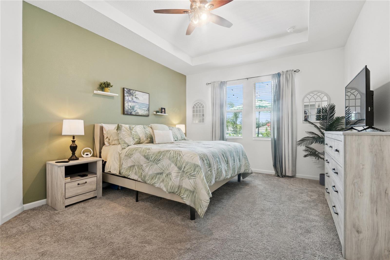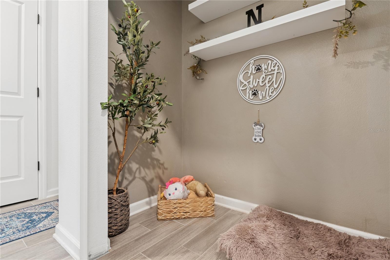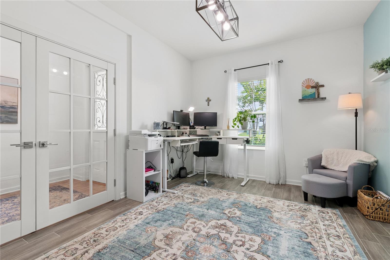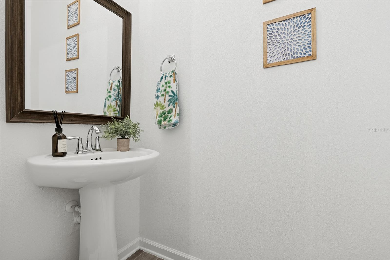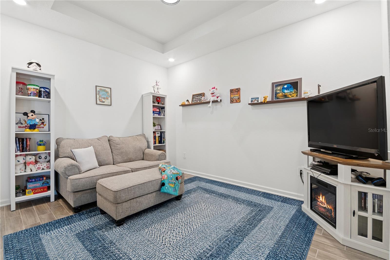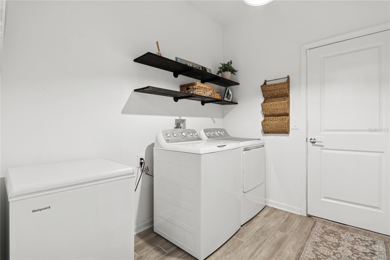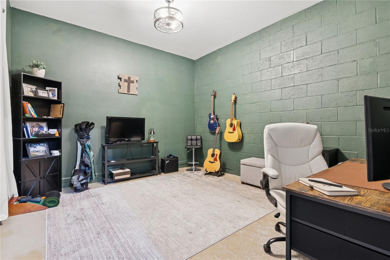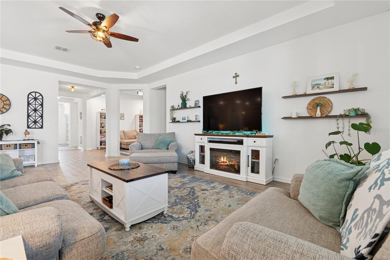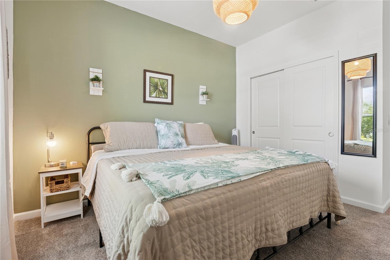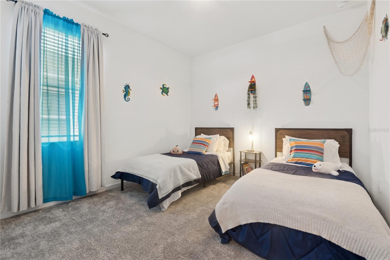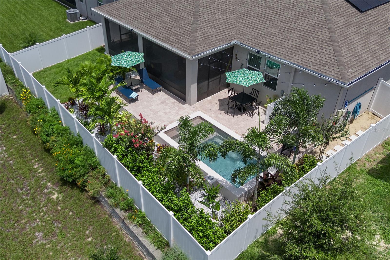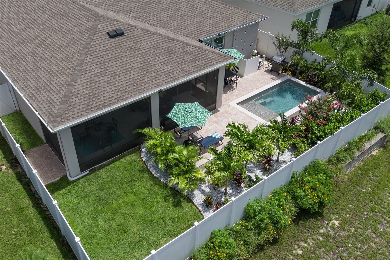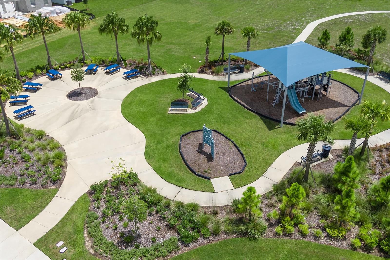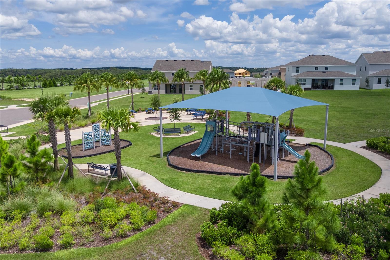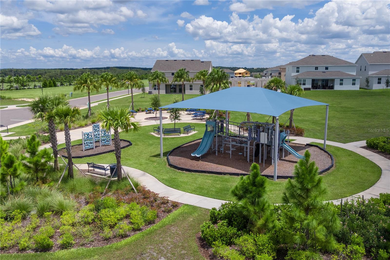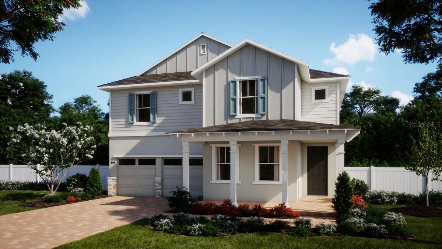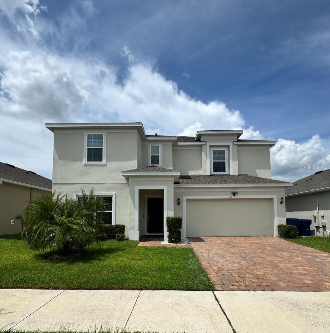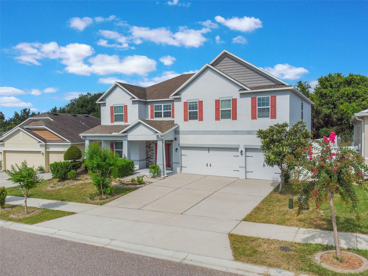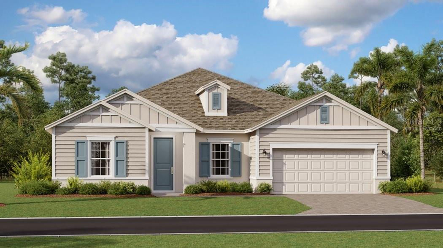PRICED AT ONLY: $542,997
Address: 1823 Perch Hammock Loop, GROVELAND, FL 34736
Description
Discover the signature POOL residence in Trinity Lakes, Groveland, FL. The Bonita II, built in 2023, offers 2,447 square feet of thoughtfully designed living space with 3 bedrooms and 2.5 bathrooms. Its the only pool home currently available in the community.
Inside, tray ceilings and an open concept floor plan lead to the owner's suite, which includes dual vanities, a walk in shower, soaking tub, and large walk in closet. The kitchen features quartz countertops, stainless steel energy efficient appliances, an eat in area, and plenty of storageideal for cooking and entertaining.
Double sliding doors open to a screened lanai and fenced yard with a saltwater pool, sun shelf, night lighting, new pavers, and tropical landscaping with mature palms. The yard also includes a dog run, open green space, and a play area.
Additional features include a first floor laundry room with washer and dryer and an oversized 3 car tandem garage offering room for storage, a workshop, office, or gym. The home is equipped with solar panels, smart home features, and energy efficient systems
Ask about a energy efficient solar panel credit or closing credit available to the buyer.
Trinity Lakes offers amenities such as a resort style clubhouse and pool, fitness center, playgrounds, and a lakefront park with a dock. Located 35 minutes from Orlando International Airport, near Lakeridge Winery and major highways (Turnpike, Hwy 50, 19, 27), it provides easy access to Clermont, Minneola, and Orlando.
Nearby attractions include Lake David Park for fishing, kayaking, and skating; Green Valley Country Club for golf; and Lake Louisa State Park for hiking, biking, and camping.
From stylish interiors to a resort style backyard, the Bonita II offers beauty, comfort, and convenience. Schedule a tour today.
Property Location and Similar Properties
Payment Calculator
- Principal & Interest -
- Property Tax $
- Home Insurance $
- HOA Fees $
- Monthly -
For a Fast & FREE Mortgage Pre-Approval Apply Now
Apply Now
 Apply Now
Apply Now- MLS#: O6336231 ( Residential )
- Street Address: 1823 Perch Hammock Loop
- Viewed: 23
- Price: $542,997
- Price sqft: $178
- Waterfront: No
- Year Built: 2023
- Bldg sqft: 3047
- Bedrooms: 4
- Total Baths: 3
- Full Baths: 2
- 1/2 Baths: 1
- Garage / Parking Spaces: 3
- Days On Market: 16
- Additional Information
- Geolocation: 28.6068 / -81.8437
- County: LAKE
- City: GROVELAND
- Zipcode: 34736
- Subdivision: Trinity Lakes Ph I
- Provided by: WORTH CLARK REALTY
- Contact: Christina Campos
- 352-988-7777

- DMCA Notice
Features
Building and Construction
- Covered Spaces: 0.00
- Exterior Features: Sprinkler Metered
- Flooring: Carpet, Ceramic Tile
- Living Area: 2447.00
- Roof: Shingle
Garage and Parking
- Garage Spaces: 3.00
- Open Parking Spaces: 0.00
Eco-Communities
- Pool Features: In Ground, Lighting
- Water Source: Public
Utilities
- Carport Spaces: 0.00
- Cooling: Central Air
- Heating: Electric, Solar
- Pets Allowed: Cats OK, Dogs OK
- Sewer: Public Sewer
- Utilities: Public, Sewer Connected, Sprinkler Meter, Sprinkler Recycled, Underground Utilities, Water Available, Water Connected
Finance and Tax Information
- Home Owners Association Fee: 95.00
- Insurance Expense: 0.00
- Net Operating Income: 0.00
- Other Expense: 0.00
- Tax Year: 2024
Other Features
- Appliances: Convection Oven, Dishwasher, Disposal, Dryer, Electric Water Heater, Microwave, Range, Refrigerator, Washer
- Association Name: Morgan
- Country: US
- Interior Features: Ceiling Fans(s), Eat-in Kitchen, High Ceilings, In Wall Pest System, Kitchen/Family Room Combo, L Dining, Open Floorplan, Primary Bedroom Main Floor, Thermostat, Tray Ceiling(s), Walk-In Closet(s), Window Treatments
- Legal Description: TRINITY LAKES PHASE 1 AND 2 PB 74 PG 7-14 LOT 372 ORB 6154 PG 253
- Levels: One
- Area Major: 34736 - Groveland
- Occupant Type: Owner
- Parcel Number: 05-22-25-0100-000-37200
- Views: 23
Nearby Subdivisions
Belle Shore Isles
Bellevue At Estates
Blue Spring Reserve
Brighton
Cascades Of Groveland
Cascades Of Groveland Phas 1 B
Cascades Of Groveland Phase 2
Cascades Of Groveland Trilogy
Cascades Of Phase 1 2000
Cascadesgroveland
Cascadesgroveland Ph 1
Cascadesgroveland Ph 2
Cascadesgroveland Ph 5
Cascadesgrvland Ph 6
Cascadesgrvlandph 6
Cherry Lake Landing Rep Pb70 P
Cherry Lake Landing Rep Sub
Cherry Lake Oaks
Courtyard Villas
Cranes Landing Ph 01
Crestridge At Estates
Cypress Bluff
Cypress Bluff Ph 1
Cypress Oaks Ph 2
Cypress Oaks Ph Ii
Cypress Oaks Ph Iii
Cypress Oaks Ph Iii A Rep
Cypress Oaks Phase Iii A Repla
Eagle Pointe
Eagle Pointe Estates Ph Ii
Eagle Pointe Ph Iii Sub
Garden City Ph 1a
Garden City Ph 1d
Great Blue Heron Estates
Green Valley West
Groveland
Groveland Cascades Groveland P
Groveland Cherry Lake Oaks
Groveland Cranes Landing East
Groveland Eagle Pines
Groveland Eagle Pointe Ph 01
Groveland Farms
Groveland Farms 032224
Groveland Farms 092324
Groveland Farms 112324
Groveland Farms 152324
Groveland Farms 162324
Groveland Farms 282324
Groveland Farms R24t22s35
Groveland Groveland Farms 1822
Groveland Hidden Lakes Estates
Groveland Lake Dot Landing Lt
Groveland Lake Dot Landing Sub
Groveland Lexington Village Ph
Groveland Park Central Lt 01
Groveland Preserve At Sunrise
Groveland Sunrise Ridge
Groveland Village Estates Sub
Groveland Waterside Pointe Ph
Hammock Grove Estates
Hidden Ridge 50s
In County
Lake Douglas Landing Westwood
Lake Douglas Preserve
Lake Emma Estates
Lake Emma Sub
Lexington Estates
Lexington Village Phase Ii
Marina Del Rey
Meadow Pointe 70s
N/a
None
Parkside At Estates
Parkside At Estates At Cherry
Phillips Landing
Phillips Lndg
Preserve At Sunrise
Preserve At Sunrise Phase 2
Preservesunrise Ph 2
Rainwood
Ranch Club Sub
Stewart Lake Preserve
Sunrise Ph 3
Sunset Landing Sub
The South 244ft Of North 344 F
Timber Groves
Trinity Lakes
Trinity Lakes 50
Trinity Lakes Ph
Trinity Lakes Ph 1
Trinity Lakes Ph 1 2
Trinity Lakes Ph 3
Trinity Lakes Ph I
Trinity Lakes Phase 4
Trinity Lks Ph 3
Villa City
Villa City Rep
Villa Pass Subdivision
Waterside At Estates
Waterside At Estates At Cherry
Waterside Pointe
Waterside Pointe Ph 2a
Waterside Pointe Ph 2b
Waterside Pointe Ph 3
Waterstone
Waterstone 40mu
Waterstone 40s
Waterstone 50mu
Waterstone 50s
Westwood Ph Ii
Wilson Estates
Similar Properties
Contact Info
- The Real Estate Professional You Deserve
- Mobile: 904.248.9848
- phoenixwade@gmail.com
