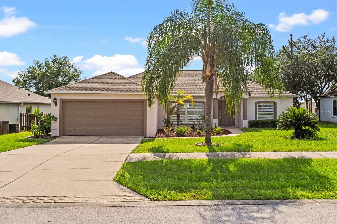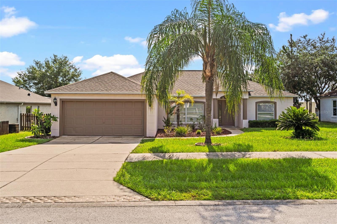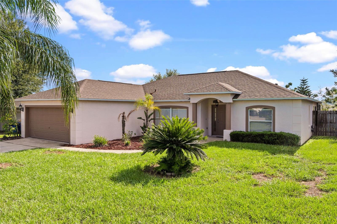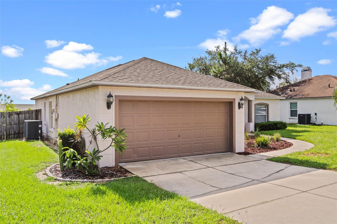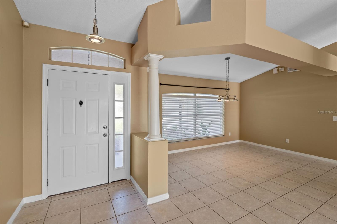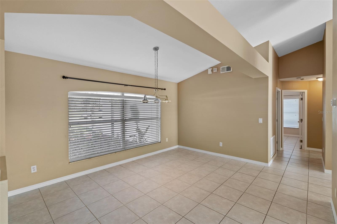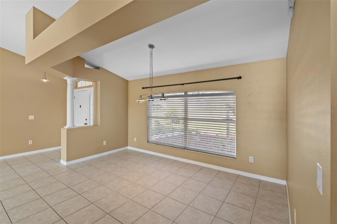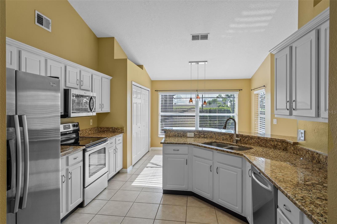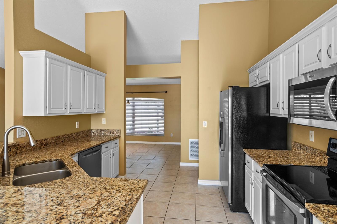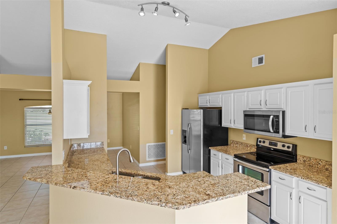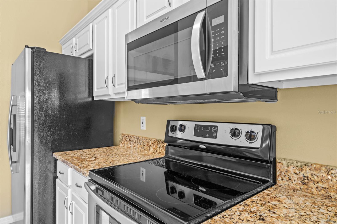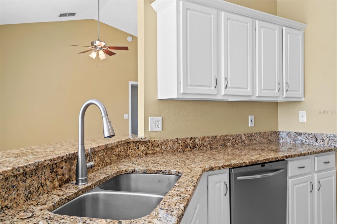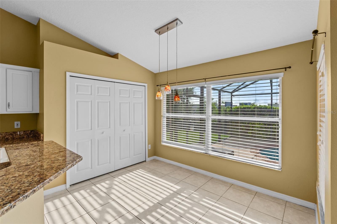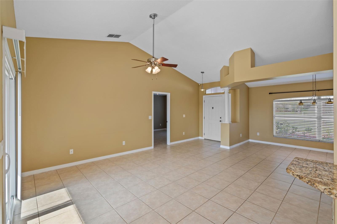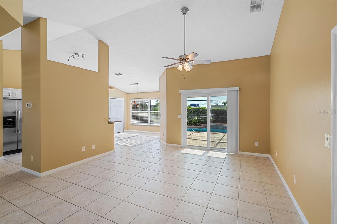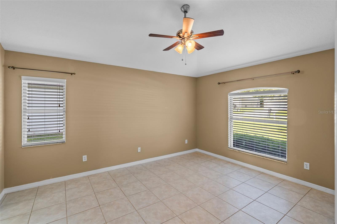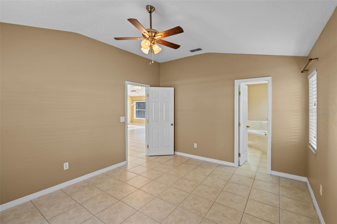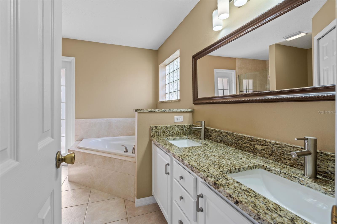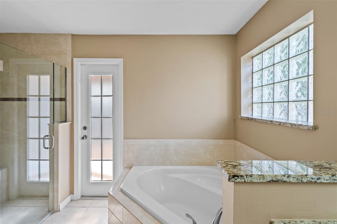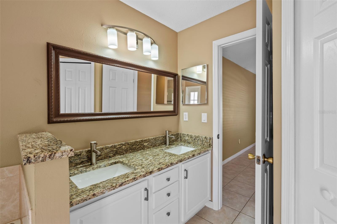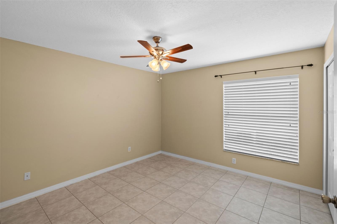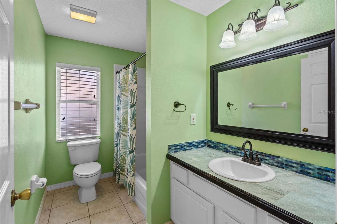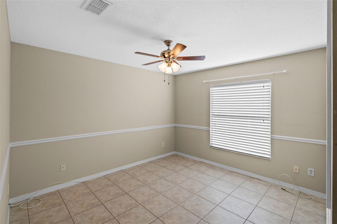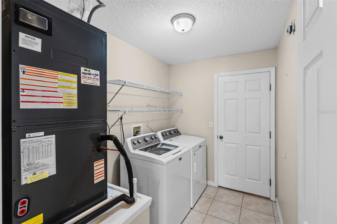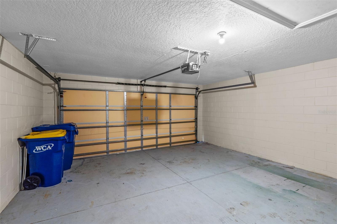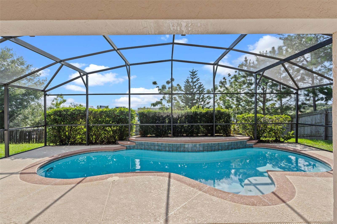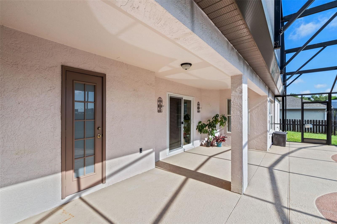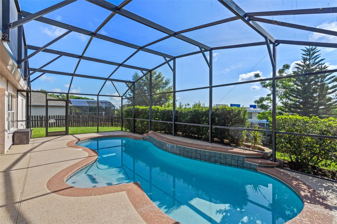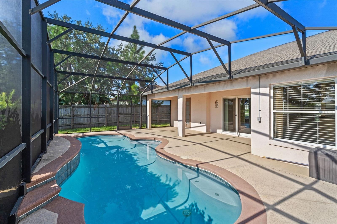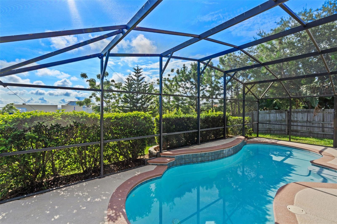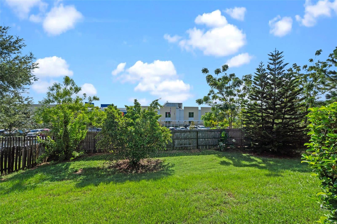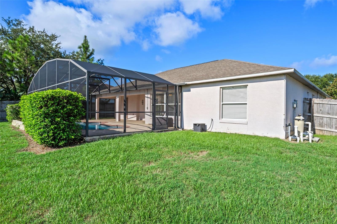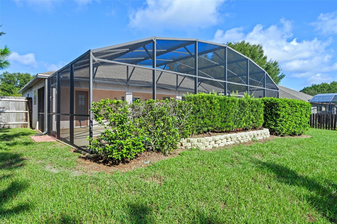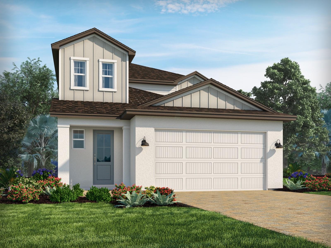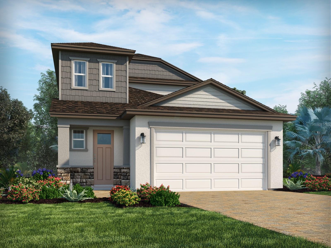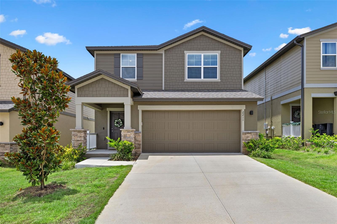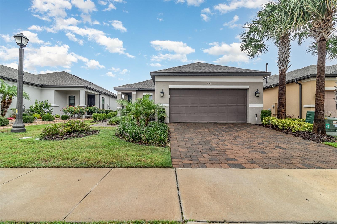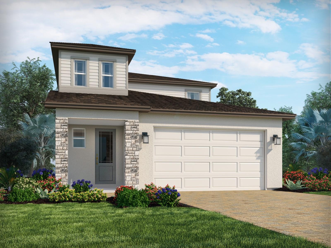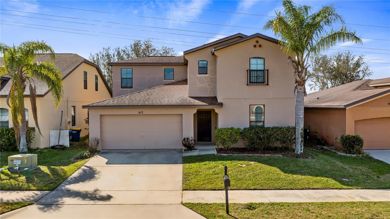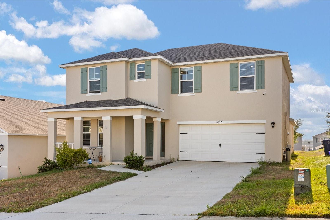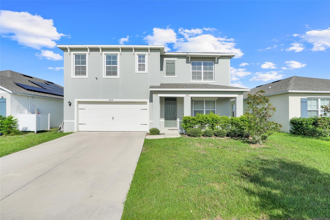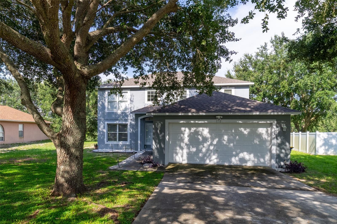PRICED AT ONLY: $400,000
Address: 885 Scenic View Circle, MINNEOLA, FL 34715
Description
This stunning pool home in Minneola is waiting just for you! Step into the Florida lifestyle with this beautiful 3 bedroom, 2 bathroom home in Minneola, offering 1,625 sq ft of bright and inviting living space. From the moment you arrive, the spacious driveway and manicured front lawn set the tone for the care and charm this home provides. Inside, soaring ceilings and an open layout create an airy flow between the living room, dining room, and kitchen, making everyday living and entertaining with your loved ones feel effortless. The kitchen is both stylish and functional, featuring stainless steel appliances, a breakfast bar for casual meals, crown molded cabinetry, and a sunlit dinette area. The primary suite is a true retreat with a generous layout, a dual sink vanity to make getting ready for the day a breeze, as well as a soaking tub for unwinding after a long day. But the real showstopper lies just beyond the sliding doors where the screened in lanai and sparkling resort style pool await. Whether youre hosting weekend BBQs, enjoying al fresco dining under the covered patio, or floating in the pool on a sunny afternoon, this backyard was designed for relaxation and fun. The fenced yard provides peace of mind for little ones or four legged friends, while the pool and enclosure, built in 2017, and a new roof (2019) and HVAC (2020) ensure worry free living and let you know this home has been truly cared for. This home is an ideal location, putting you just steps away from Pinecrest Lakes Academy! Ideally located near the Florida Turnpike, lakes, parks, great schools, plus amazing shopping and dining, this home offers not just a place to live, but a lifestyle filled with comfort, convenience, and endless opportunities to enjoy Floridas warm weather. Don't wait on this amazing home, schedule a private showing TODAY!!!
Property Location and Similar Properties
Payment Calculator
- Principal & Interest -
- Property Tax $
- Home Insurance $
- HOA Fees $
- Monthly -
For a Fast & FREE Mortgage Pre-Approval Apply Now
Apply Now
 Apply Now
Apply Now- MLS#: O6336862 ( Residential )
- Street Address: 885 Scenic View Circle
- Viewed: 3
- Price: $400,000
- Price sqft: $178
- Waterfront: No
- Year Built: 2000
- Bldg sqft: 2252
- Bedrooms: 3
- Total Baths: 2
- Full Baths: 2
- Garage / Parking Spaces: 2
- Days On Market: 14
- Additional Information
- Geolocation: 28.5694 / -81.7236
- County: LAKE
- City: MINNEOLA
- Zipcode: 34715
- Subdivision: Eastridge Ph 2
- Elementary School: Grassy Lake Elementary
- Middle School: East Ridge Middle
- High School: Lake Minneola High
- Provided by: DENIZ REALTY PARTNERS LLC
- Contact: Lenee Magnuson
- 407-704-0780

- DMCA Notice
Features
Building and Construction
- Covered Spaces: 0.00
- Exterior Features: Lighting, Sidewalk
- Fencing: Fenced
- Flooring: Ceramic Tile
- Living Area: 1625.00
- Roof: Shingle
Land Information
- Lot Features: Oversized Lot, Sidewalk
School Information
- High School: Lake Minneola High
- Middle School: East Ridge Middle
- School Elementary: Grassy Lake Elementary
Garage and Parking
- Garage Spaces: 2.00
- Open Parking Spaces: 0.00
- Parking Features: Driveway
Eco-Communities
- Pool Features: In Ground
- Water Source: Public
Utilities
- Carport Spaces: 0.00
- Cooling: Central Air
- Heating: Central
- Pets Allowed: Yes
- Sewer: Septic Tank
- Utilities: Cable Available, Electricity Available, Water Available
Finance and Tax Information
- Home Owners Association Fee: 116.00
- Insurance Expense: 0.00
- Net Operating Income: 0.00
- Other Expense: 0.00
- Tax Year: 2024
Other Features
- Appliances: Dishwasher, Dryer, Microwave, Range, Refrigerator, Washer
- Association Name: Olivia rlequin/Sentry management
- Association Phone: 352-243-4595
- Country: US
- Interior Features: Cathedral Ceiling(s), Eat-in Kitchen, High Ceilings, Kitchen/Family Room Combo, Open Floorplan, Primary Bedroom Main Floor, Split Bedroom, Vaulted Ceiling(s)
- Legal Description: MINNOELA, EASTRIDGE PHASE II SUB LOT 161 PB 43 PGS 4-6 ORB 1841 PG 786
- Levels: One
- Area Major: 34715 - Minneola
- Occupant Type: Vacant
- Parcel Number: 17-22-26-0505-000-16100
- Style: Contemporary
Nearby Subdivisions
Apshawa Groves
Ardmore Reserve
Ardmore Reserve Ph 3
Ardmore Reserve Ph I
Ardmore Reserve Ph Iv
Ardmore Reserve Ph V
Ardmore Reserve Ph Vi A Re
Ardmore Reserve Phas Ii Replat
Ardmore Reserve Phase
Cyrene At Minneola
Del Webb Minneola
Del Webb Minneola Ph 2
Eastridge Ph 2
High Point Community
High Pointe Ph 01
Hills Of Minneola
Minneola
Minneola Hills Ph 2a
Minneola Oak Valley Ph 04b Lt
Minneola Pine Bluff Ph 03
Minneola Reserve At Minneola P
Minneola Waterford Landing Sub
Oak Valley Ph 01a
Overlook At Grassy Lake
Overlookgrassy Lake
Park View At The Hills Ph 1
Park View At The Hills Ph 3
Park Viewhills Ph 1
Park Viewthe Hills Ph 1
Park Viewthe Hills Ph 2 A
Quail Valley Ph 01
Quail Valley Ph 02 Lt 101
Quail Valley Phase Iii
Reserve /minneola Ph 3a
Reserve At Minneola
Reserve Minneola Ph 3a
Reservelk Rdg
Reserveminneola Ph 2a2c
Reserveminneola Ph 2c Rep
The Hills Of Minneola
The Reserve At Lake Ridge
Villages At Minneola Hills
Villages At Minneola Hills Pha
Villages/minneola Hills Ph 1a
Villages/minneola Hills Ph 2a
Villages/minneola Hills Ph 4
Villagesminneola Hills Ph 1a
Villagesminneola Hills Ph 2a
Villagesminneola Hills Ph 2b
Villagesminneola Hills Ph 4
Similar Properties
Contact Info
- The Real Estate Professional You Deserve
- Mobile: 904.248.9848
- phoenixwade@gmail.com
