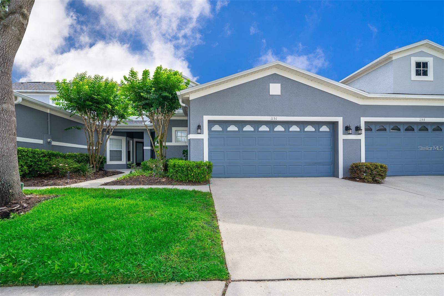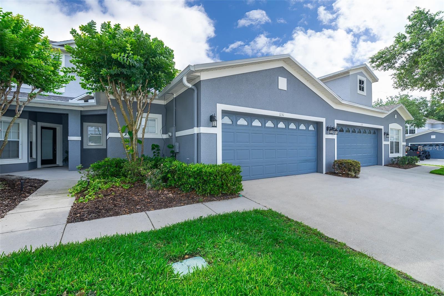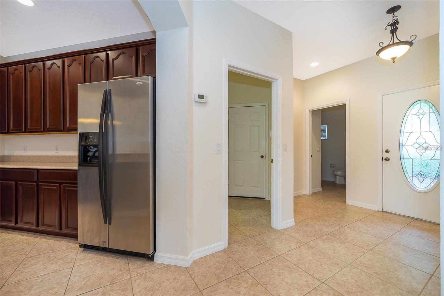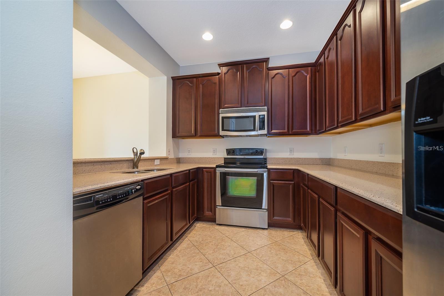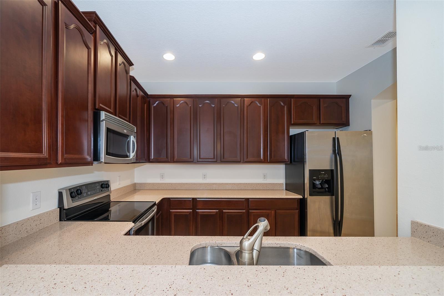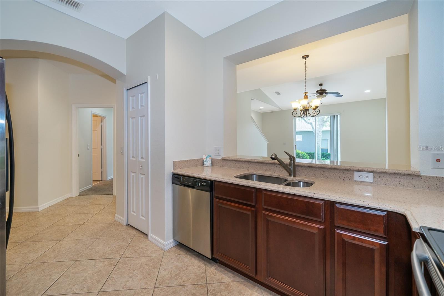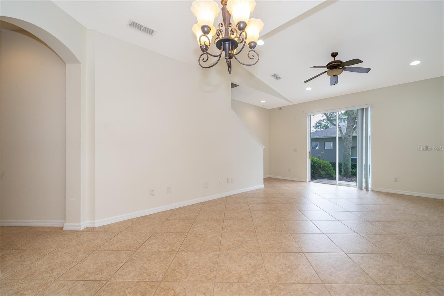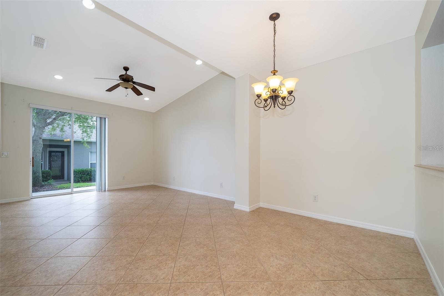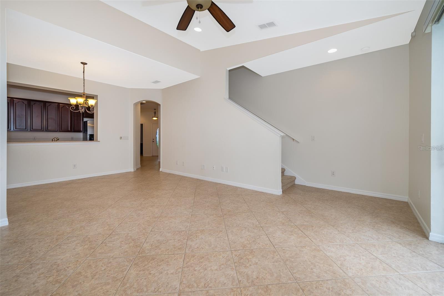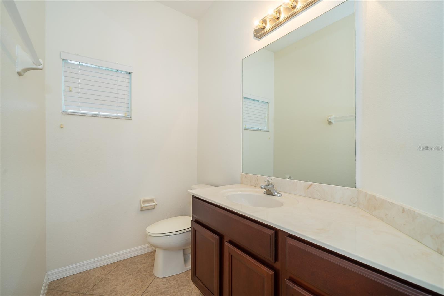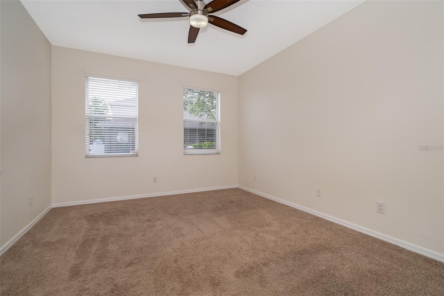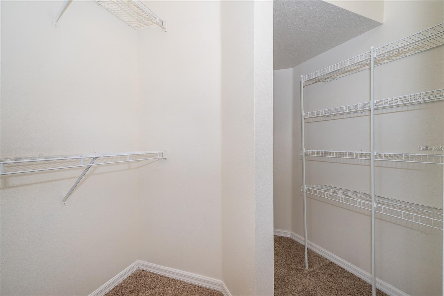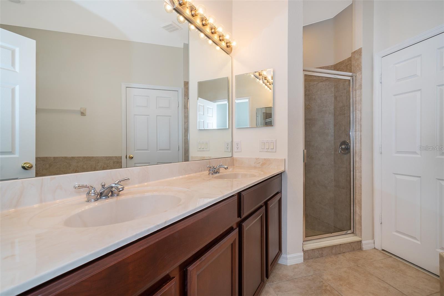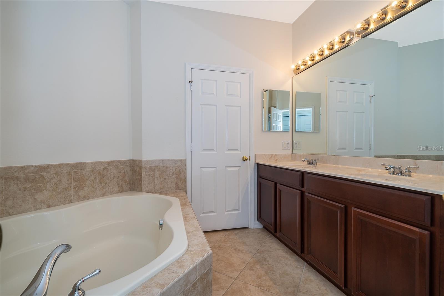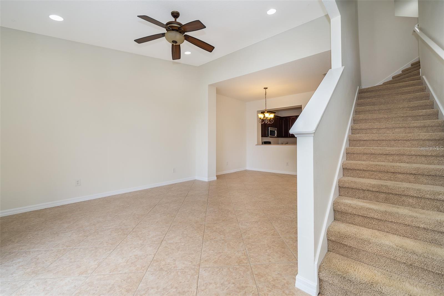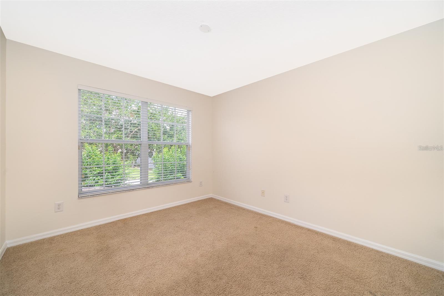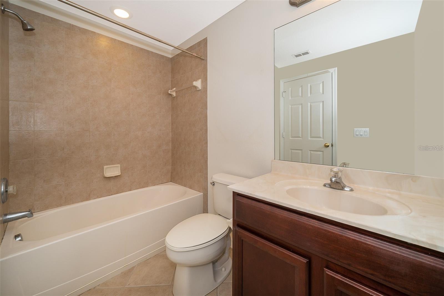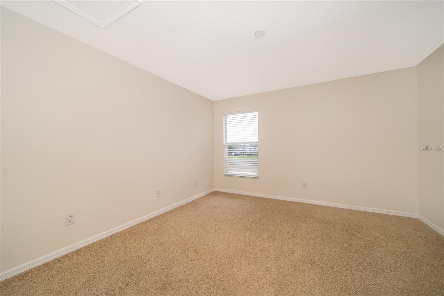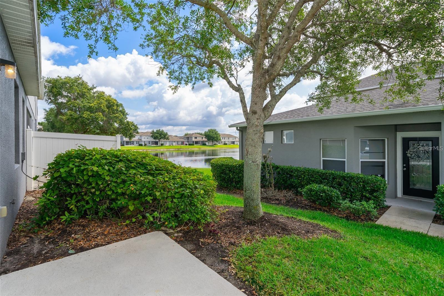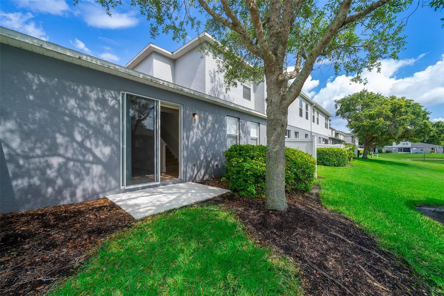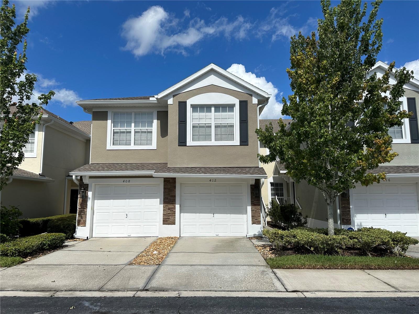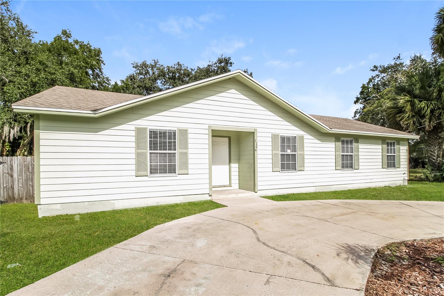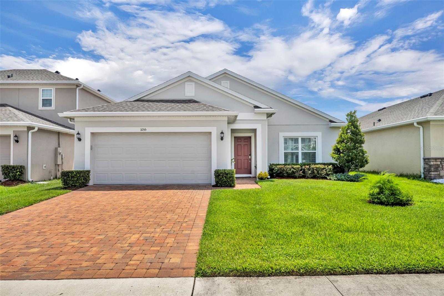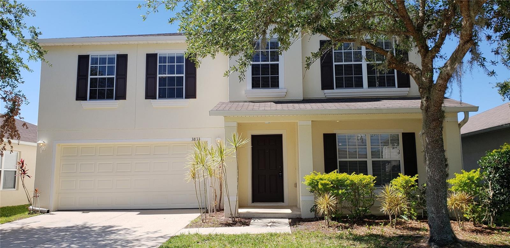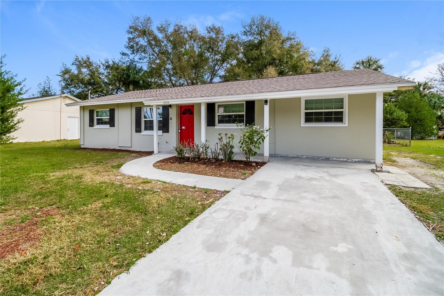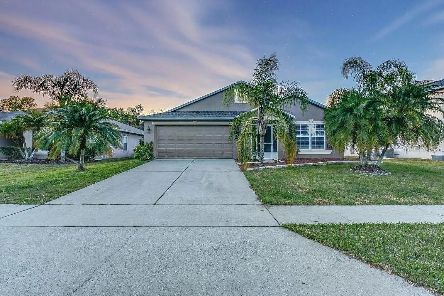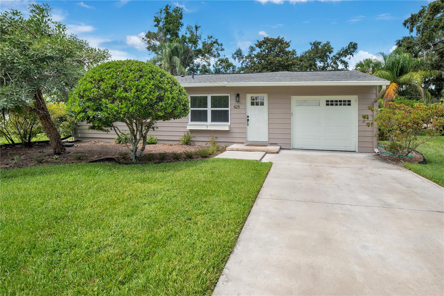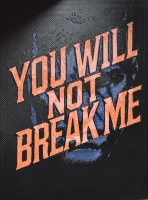PRICED AT ONLY: $2,200
Address: 1151 Travertine Terrace, SANFORD, FL 32771
Description
3 bedroom, 2 1/2 bath, Townhouse for rent in Sanford, FL 32771; Central heat and air, range, refrigerator, dishwasher, and disposal are included. Gated Community and Community Pool.
Property Location and Similar Properties
Payment Calculator
- Principal & Interest -
- Property Tax $
- Home Insurance $
- HOA Fees $
- Monthly -
For a Fast & FREE Mortgage Pre-Approval Apply Now
Apply Now
 Apply Now
Apply Now- MLS#: O6337169 ( Residential Lease )
- Street Address: 1151 Travertine Terrace
- Viewed: 21
- Price: $2,200
- Price sqft: $1
- Waterfront: No
- Year Built: 2006
- Bldg sqft: 2123
- Bedrooms: 3
- Total Baths: 3
- Full Baths: 2
- 1/2 Baths: 1
- Garage / Parking Spaces: 2
- Days On Market: 11
- Additional Information
- Geolocation: 28.7916 / -81.3262
- County: SEMINOLE
- City: SANFORD
- Zipcode: 32771
- Subdivision: Greystone Ph 2
- Elementary School: Bentley Elementary
- Middle School: Sanford Middle
- High School: Seminole High
- Provided by: REALSOURCE PROPERTY MANGNT LLC
- Contact: Rick Sein
- 407-298-9777

- DMCA Notice
Features
Building and Construction
- Covered Spaces: 0.00
- Flooring: Carpet, Ceramic Tile
- Living Area: 1680.00
School Information
- High School: Seminole High
- Middle School: Sanford Middle
- School Elementary: Bentley Elementary
Garage and Parking
- Garage Spaces: 2.00
- Open Parking Spaces: 0.00
Eco-Communities
- Water Source: Public
Utilities
- Carport Spaces: 0.00
- Cooling: Central Air
- Heating: Central, Electric
- Pets Allowed: No
- Sewer: Public Sewer
Amenities
- Association Amenities: Clubhouse, Playground, Pool
Finance and Tax Information
- Home Owners Association Fee: 0.00
- Insurance Expense: 0.00
- Net Operating Income: 0.00
- Other Expense: 0.00
Rental Information
- Tenant Pays: Carpet Cleaning Fee, Cleaning Fee, Re-Key Fee
Other Features
- Appliances: Dishwasher, Disposal, Microwave, Range, Refrigerator
- Association Name: Shannon Shaeffer
- Association Phone: 407-688-9190
- Country: US
- Furnished: Unfurnished
- Interior Features: Living Room/Dining Room Combo, Open Floorplan, Primary Bedroom Main Floor
- Levels: Two
- Area Major: 32771 - Sanford/Lake Forest
- Occupant Type: Tenant
- Parcel Number: 33-19-30-521-0000-0830
- Views: 21
Owner Information
- Owner Pays: Grounds Care, None
Nearby Subdivisions
Arbor Lakes A Condo
Berington Club Ph 3
Carriage Homes At Dunwoody Com
Celery Lakes Ph 2
Celery Oaks Sub
Country Club Park Ph 2
Dreamwold 3rd Sec
Dunwoody Commons Ph 1
Dunwoody Commons Ph 2
Eastgrove
Eastgrove Ph 2
Estuary At St Johns
Fort Mellon
Gateway At Riverwalk A Condo T
Georgia Acres
Greystone Ph 2
Holden Real Estate Companys Ad
Lake Forest Sec 1
Lake Markham Estates
Lockharts Sub
Marvania 2nd Sec
Mayfair Meadows
Midway
Orange Park Sanford
Palm Point
Palm Terrace
Pinehurst
Preserve At Astor Farms Ph 3
Preserve At Lake Monroe
Regency Oaks
Regency Oaks Unit One
Retreat At Twin Lakes Rep
Riverbend At Cameron Heights
Riverbend At Cameron Heights P
Riverside Oaks
Riverview Twnhms Ph Ii
San Lanta 2nd Sec
San Lanta 3rd Sec
Sanford Town Of
Seminole Park
South Sanford
Sterling Meadows
Terracina At Lake Forest First
Thornbrooke Ph 5
Townhomes At Rivers Edge
Towns At Lake Monroe Commons
Towns At Riverwalk
Towns At White Cedar
Townsriverwalk
Visconti West
Similar Properties
Contact Info
- The Real Estate Professional You Deserve
- Mobile: 904.248.9848
- phoenixwade@gmail.com
